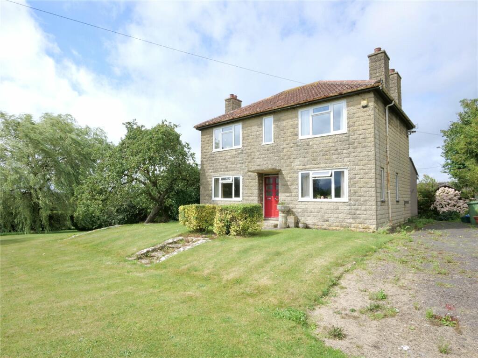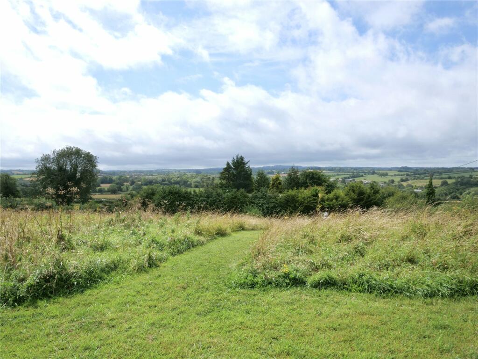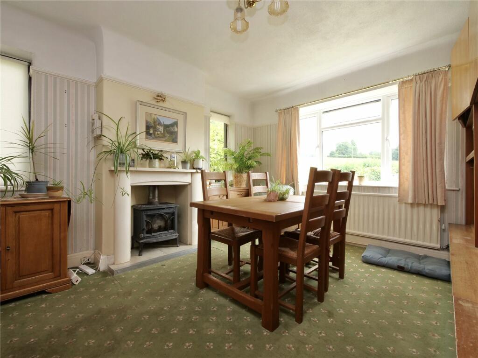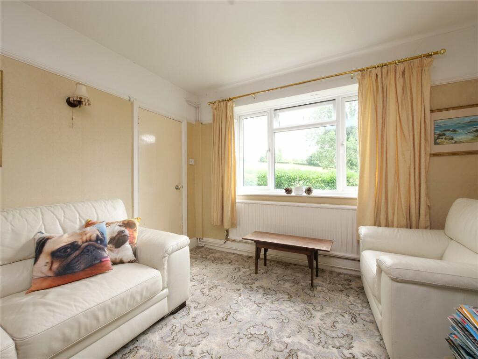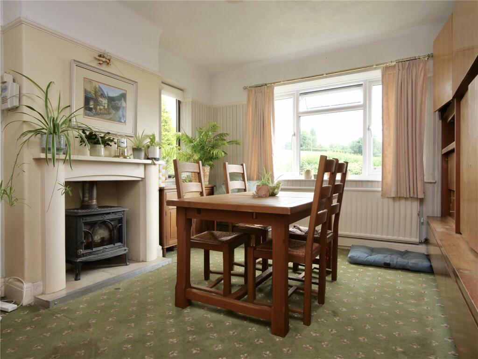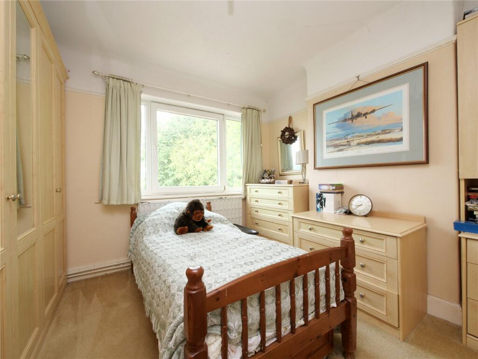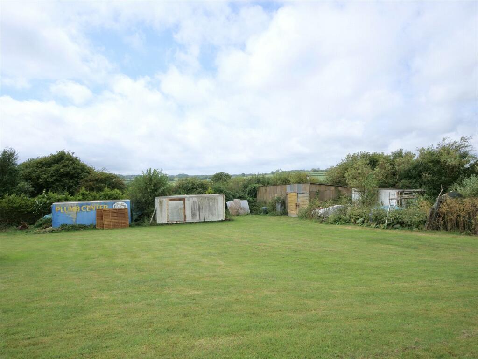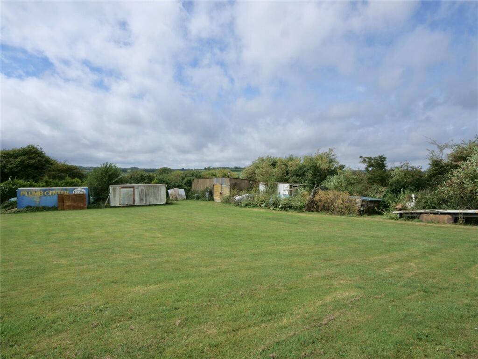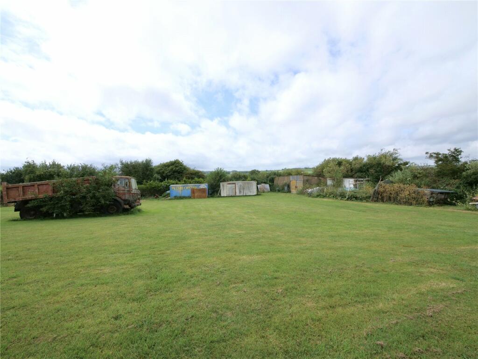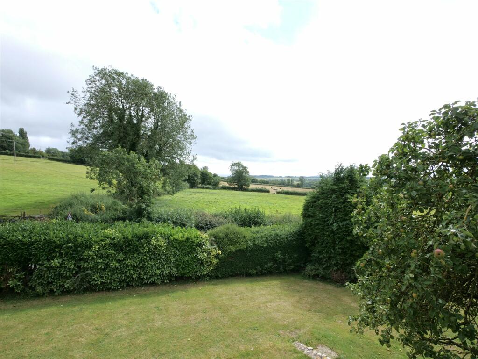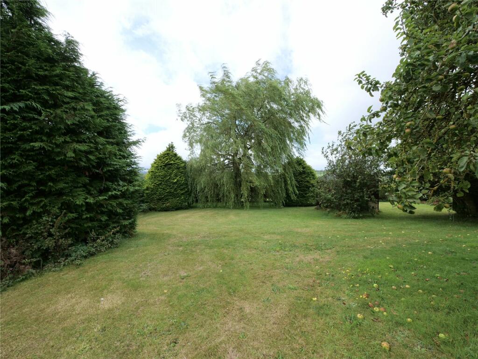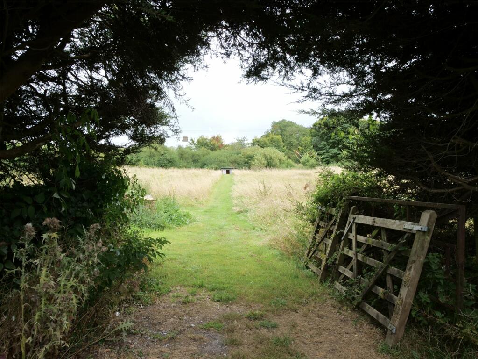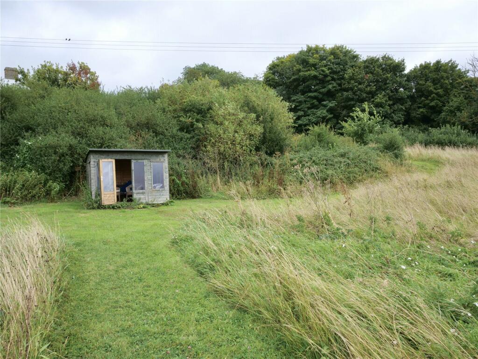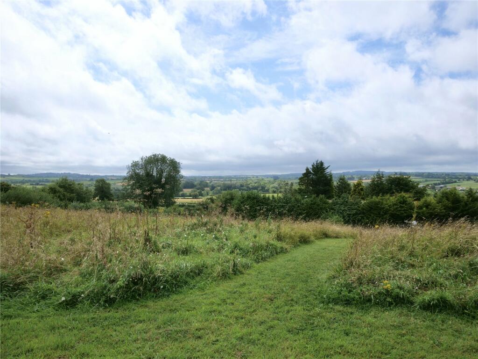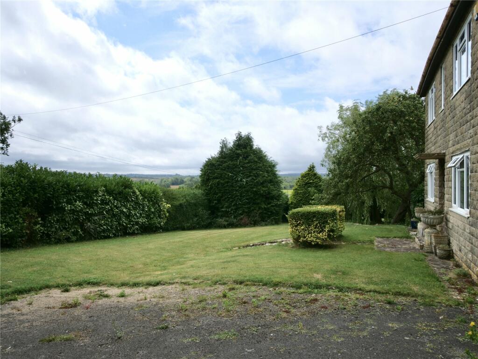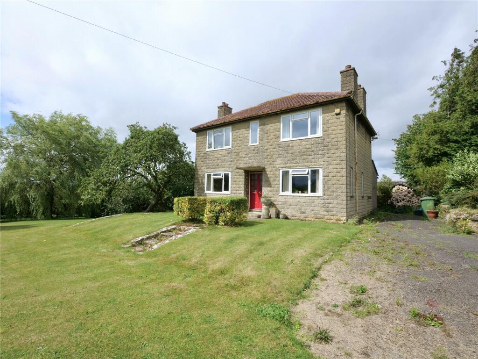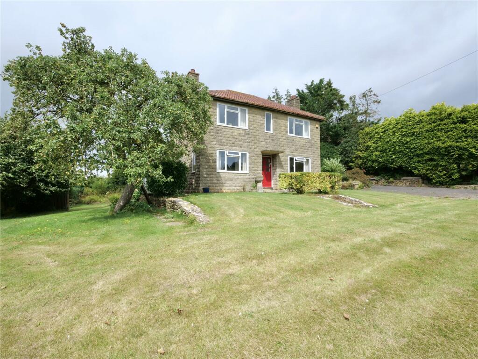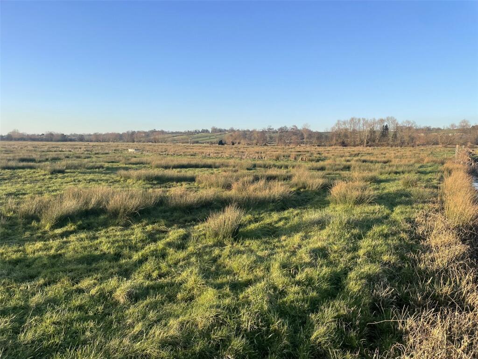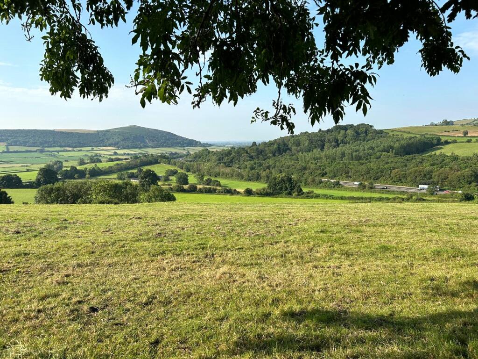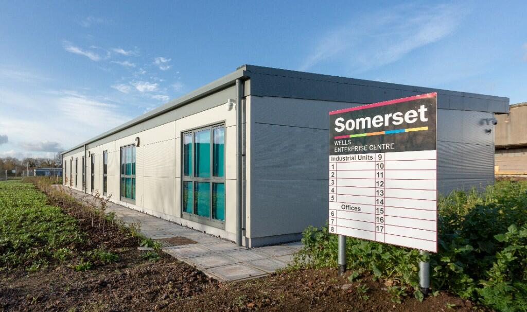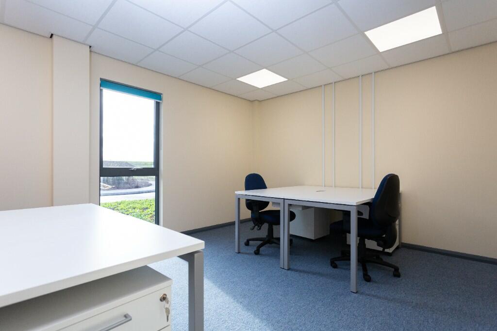Egford Hill, Egford, Frome, Somerset, BA11
For Sale : GBP 850000
Details
Property Type
Equestrian Facility
Description
Property Details: • Type: Equestrian Facility • Tenure: N/A • Floor Area: N/A
Key Features: • ENTRANCE HALL, SHOWER ROOM, SITTING ROOM, • STUDY, DINING ROOM, KITCHEN/BREAKFAST ROOM, • WALK-IN PANTRY, FIRST FLOOR LANDING, • FOUR BEDROOMS, BATHROOM AND SEPARATE WC, • SUBSTANTIAL GARDENS AND GROUNDS APPROACHING THREE ACRES WITH VARIOUS OUTBUILDINGS, • TWO VEHICULAR ACCESSWAYS FROM THE LANE
Location: • Nearest Station: N/A • Distance to Station: N/A
Agent Information: • Address: 13 Market Place, Frome, BA11 1AB
Full Description: *A four-bedroom detached property situated within gardens and grounds of approximately three acres*Superb opportunity (subject to the usual planning consent) to create a more substantial and individual family home with outstanding rural views* Outbuildings of various types of construction and condition to the rear and side of the property*No onward chain. Situation: The property is situated on the western side of the town bordering open fields and countryside. The centre of Frome lies a little over one mile and has a comprehensive range of independent shops, boutiques, cafes and bistros together with national chains including Marks and Spencer. Superb walks may be enjoyed nearby and the villages of Mells, Whatley and Chantry are all very close. The Georgian City of Bath lies approximately thirteen miles.Description: Believed to have been built in 1939 this property has been in the ownership of the same family from new and enjoys an enviable semi-rural location with a large rectangular plot amounting to approximately three acres. This detached house requires renovation and could (subject to the usual planning consent) be extended and improved to create a more substantial individual residence which would benefit from this superb plot which currently has a range of various outbuildings which are of varied construction and condition. The property is sold with the benefit of no onward chain.Accommodation: All dimensions being approximate.Entrance Hall: With part-glazed doors to the front, staircase rising to the first floor and door to:Shower Room: With a tiled shower enclosure and low level WC. Obscured glazed window to the side.Sitting Room: 13'9" x 11'3" Enjoying a dual aspect with windows to the front and side elevation, fireplace with a woodburning stove and doors to:Study/Reception Three: 11'3" x 8'3" With a window to the rear and half-glazed door to outside.Dining Room: 13'10" x 11'2" With windows to the front and side elevation and with a fireplace and a woodburning stove.Kitchen/Breakfast Room: 15'7" x 11'4" With a range of wall and base cupboard units incorporating a stainless steel single drainer sink, window to the rear, walk-in pantry and part-glazed stable door to the rear.First Floor:Landing: With access to a roof space, double glazed window to the front and door to:Bedroom One: 14'1" x 9'5" average This room could be made larger by removing one or both of the extensive built-in wardrobes which are fitted to the longer lengths of two walls. There is a double glazed window to the front from which far-reaching views may be enjoyed.Bedroom Two: 10'10" x 9'3" With fitted wardrobes to one wall, radiator and double glazed window to the front.Bedroom Three: 10'9" x 11'2" maximum With built-in wardrobes to one wall, radiator and double glazed window to the rear.Bedroom Four: 8'0" x 7'7" With a radiator and double glazed window to the rear.Bathroom: With a white low level WC, vanity wash basin and obscured double glazed window to the rear.Separate WC: With a white low level suite and obscured double glazed window to the rear.Outside: The property is approached via two driveways. The closest to the house leads to a tarmacked driveway area with a further driveway leading to the former yard area and various outbuildings including a steel-framed hay store/barn, corrugated and block construction outbuildings and various wooden construction buildings including a large summer house. The main garden areas extend to the south and west of the house and amount to approaching three acres. They include many established trees, old deciduous hedging to the northern boundary and area which has conifer hedging. Note: The property will be sold with an uplift clause whereby should the buyers or their successors in Title be successful in obtaining planning consent for a separate dwelling/s which is not ancillary to the main property then the sellers (or their successors in Title) would be able to claim 25% of the increased value as a result of the planning gain for a period of 25 years. Further details are available through the selling agents.
Location
Address
Egford Hill, Egford, Frome, Somerset, BA11
City
Somerset
Features And Finishes
ENTRANCE HALL, SHOWER ROOM, SITTING ROOM,, STUDY, DINING ROOM, KITCHEN/BREAKFAST ROOM,, WALK-IN PANTRY, FIRST FLOOR LANDING,, FOUR BEDROOMS, BATHROOM AND SEPARATE WC,, SUBSTANTIAL GARDENS AND GROUNDS APPROACHING THREE ACRES WITH VARIOUS OUTBUILDINGS,, TWO VEHICULAR ACCESSWAYS FROM THE LANE
Legal Notice
Our comprehensive database is populated by our meticulous research and analysis of public data. MirrorRealEstate strives for accuracy and we make every effort to verify the information. However, MirrorRealEstate is not liable for the use or misuse of the site's information. The information displayed on MirrorRealEstate.com is for reference only.
Related Homes
81 SOMERSET CRESCENT, Richmond Hill (Observatory), Ontario
For Sale: CAD2,288,000


Gupworthy Farm - Whole, Wheddon Cross, Minehead, Somerset, TA24
For Sale: EUR4,329,000

6000 Somervale Court SW 303, Calgary, Alberta, T2J 4J4 Calgary AB CA
For Sale: CAD284,900

21 Somerset Crescent SW, Calgary, Alberta, T2Y 3V7 Calgary AB CA
For Sale: CAD579,900

