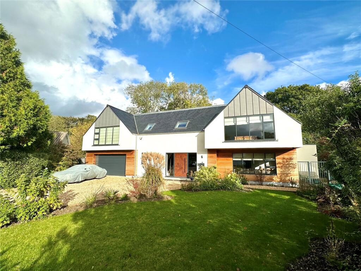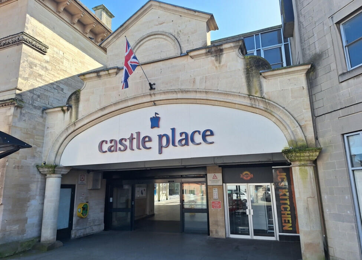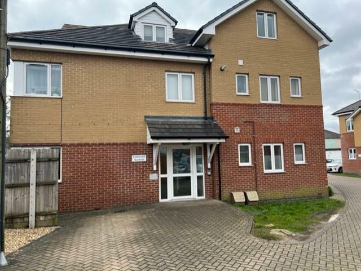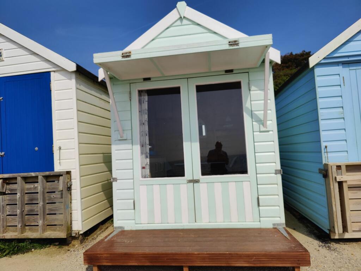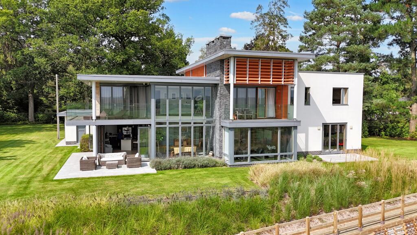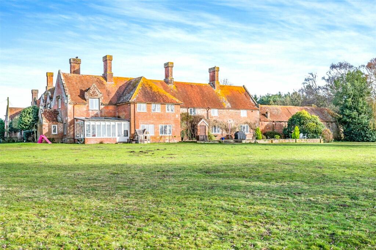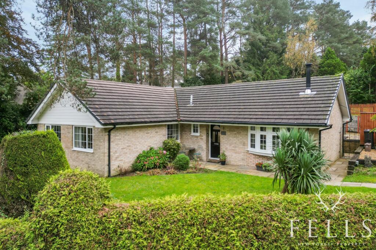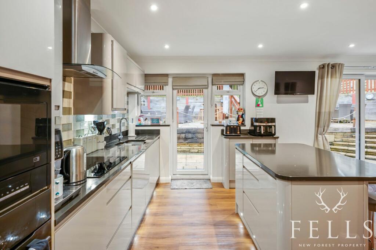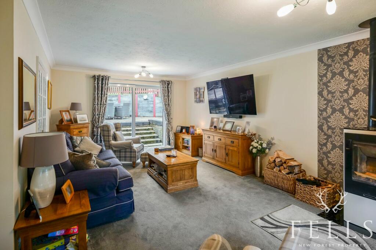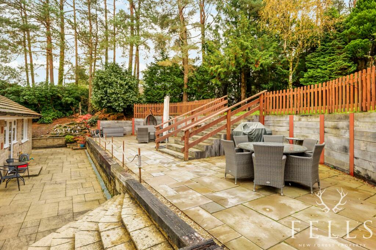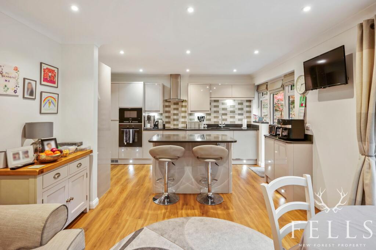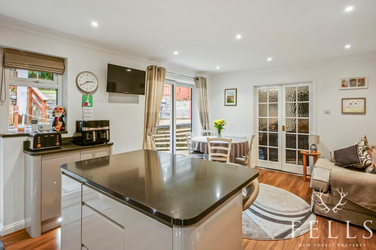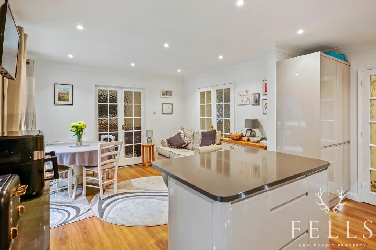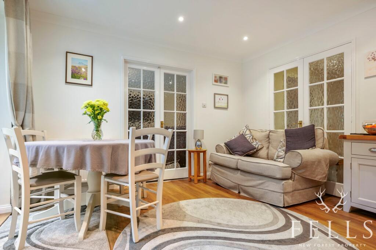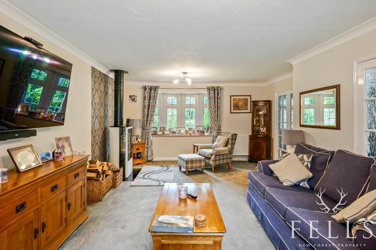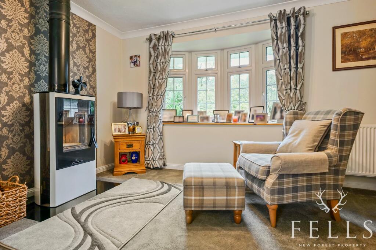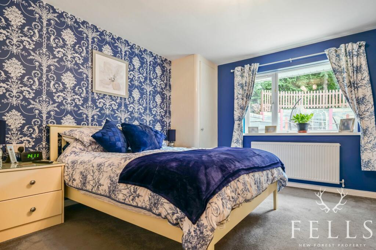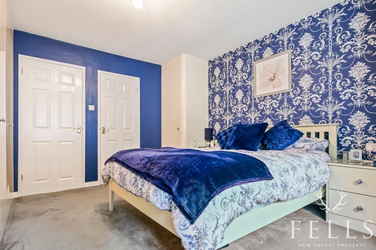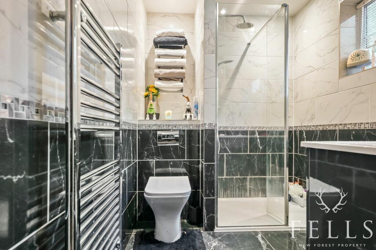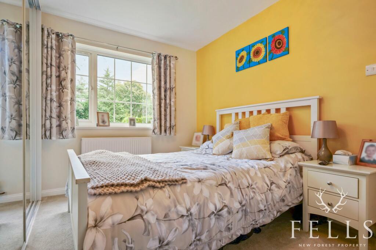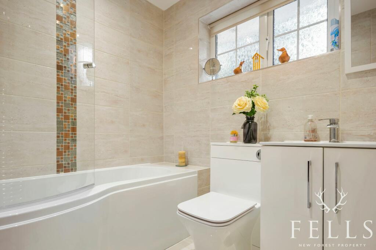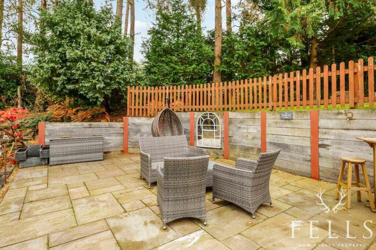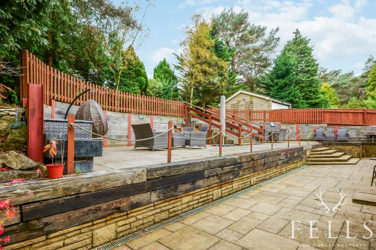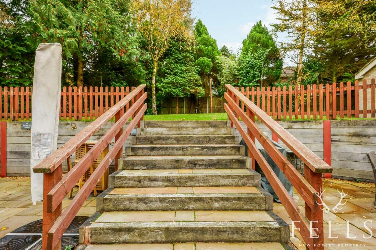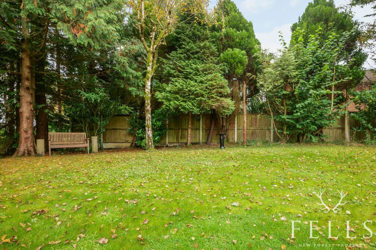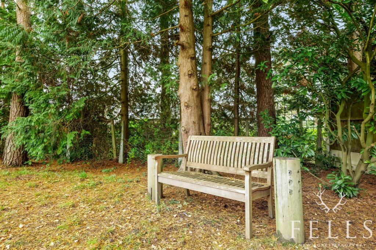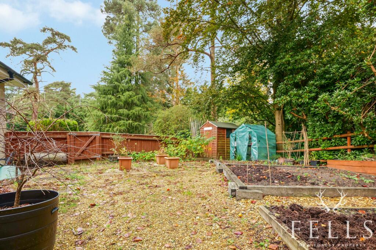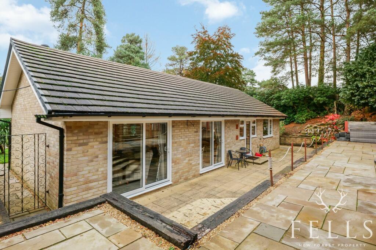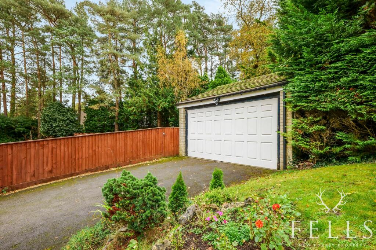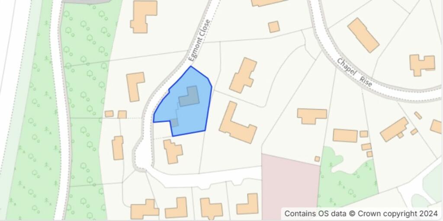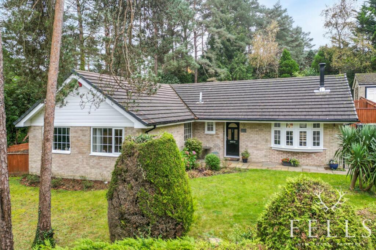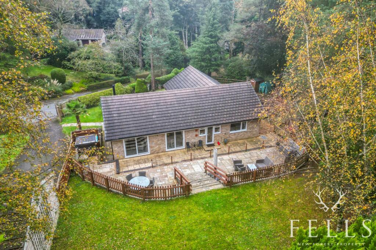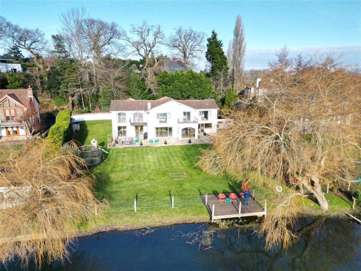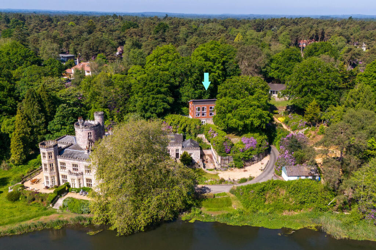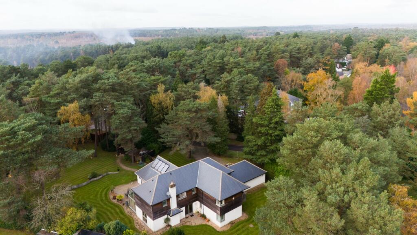Egmont Close, Avon Castle, Ringwood
For Sale : GBP 800000
Details
Bed Rooms
4
Bath Rooms
2
Property Type
Detached Bungalow
Description
Property Details: • Type: Detached Bungalow • Tenure: N/A • Floor Area: N/A
Key Features: • Extensively Refurbished with modern well appointed Kitchen & Bathrooms • A plot of 0.30 acres with wrap around gardens including a vegetable garden. • DOUBLE GARAGE and ample off street parking • A Large Double Aspect Lounge with contemporary style wood burner • Enjoying an elevated position with a well thought-out terraced rear garden with an impressive and large patio area • Master Bedroom with En-suite • Detached Bungalow in the highly desirable cul-de-sac location of AVON CASTLE
Location: • Nearest Station: N/A • Distance to Station: N/A
Agent Information: • Address: 5-7 Southampton Road, Ringwood, BH24 1HB
Full Description: Nestled in the prestigious AVON CASTLE area this 4-bedroom detached bungalow exudes luxury and sophistication and sits a 0.30 acres plot in a cul-de-sac location. The property has been extensively refurbished, boasting a modern well-appointed kitchen and bathrooms amongst other improvements to this delightful property. There's a delightful double aspect Sitting Room featuring a contemporary style wood burner, perfect for cosy evenings. The Kitchen has been tastefully modernised with granite work tops, an central island and is open plan to the Dining area with double doors to both the Entrance Hall and Sitting Room, so versatile space perfect for those who enjoy entertaining. There are four well proportioned Bedrooms, a Master with en-suite facilities and a luxury family Bathroom.Outside, the property is surrounded by mature hedgerows, offering privacy and tranquillity. The rear garden is a true gem, meticulously terraced by the current owners to create a multi-functional outdoor space. The main terrace boasts an extended patio, perfect for hosting gatherings with family and friends. Grand steps lead up to the top terrace and the formal garden area, which is beautifully landscaped with lush lawns, shrubs, and trees along the rear boundary. On the left-hand side, a side garden awaits with raised planters, catering to gardening enthusiasts seeking a kitchen garden or vegetable patch. To the right, the driveway leads to the detached double garage and additional garden area, completing this lovely detached and modernised Bungalow. We highly recommend taking a look at this fantastic Bungalow to appreciate what is on offer and many improvements made by the current owners.EPC Rating: DSitting Room6.2m x 4.24mLovely bright double aspect room with modern contemporary wood burner.Kitchen4.3m x 2.7mA fantastic space which has been updated by the current owners and is now a sleek modern and usable space with a central island, granite worktops and open plan to the Dining Area.Dining Area3.1m x 3.6mThis is a real versaile space with which is open plan to the Kitchen but can also can be opened up to both the Sitting room and entrance hall whilst entertaining, whilst also enjoying patio doors to the garden.Master Bedroom4.3m x 3.6mBedroom Two3.6m x 2.9mBedroom Three2.7m x 2.8mBedroom Four2.5m x 2.9mFront GardenLarge space enclosed predominantly by mature hedgerows providing privacy and screening.Rear GardenThe current owners have spent considerable time and effort to make the rear garden a real feature of the Bungalow. They have terraced the Garden, creating on the first terrace a fantastic extended patio space, ideal for entertaining. This then incorporates grand looking steps leading you to the third terrace and the formal garden area. This is laid to lawn with various shrubs and Trees on the rear boundary.
There is also an additional side garden (left had side) which has raised planters and a very useable space for keen gardeners looking for a kitchen garden or vegetable patch. This has gated access to the front garden. On the Righthand side is the Driveway and access to the detached double Garage, Driveway and additional garden area. The vendors have also added four convenient external power points.Parking - Double garageDisclaimerThe information provided is intended as a general overview for guidance purposes only and should not be considered as part of any offer or contract. Prospective buyers should independently verify the accuracy of these details through inspection or other means. Please note that we have not conducted a thorough survey, nor have we tested any services, appliances, or specific fittings. Room measurements are approximate and should not be used for determining carpet or furnishing sizes. Any lease details and associated charges have been supplied by the owner and should be confirmed by your solicitor.
Location
Address
Egmont Close, Avon Castle, Ringwood
City
Avon Castle
Features And Finishes
Extensively Refurbished with modern well appointed Kitchen & Bathrooms, A plot of 0.30 acres with wrap around gardens including a vegetable garden., DOUBLE GARAGE and ample off street parking, A Large Double Aspect Lounge with contemporary style wood burner, Enjoying an elevated position with a well thought-out terraced rear garden with an impressive and large patio area, Master Bedroom with En-suite, Detached Bungalow in the highly desirable cul-de-sac location of AVON CASTLE
Legal Notice
Our comprehensive database is populated by our meticulous research and analysis of public data. MirrorRealEstate strives for accuracy and we make every effort to verify the information. However, MirrorRealEstate is not liable for the use or misuse of the site's information. The information displayed on MirrorRealEstate.com is for reference only.
Real Estate Broker
Fells New Forest Property, Ringwood
Brokerage
Fells New Forest Property, Ringwood
Profile Brokerage WebsiteTop Tags
Likes
0
Views
46
Related Homes
