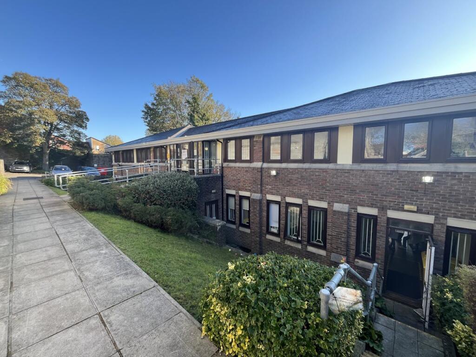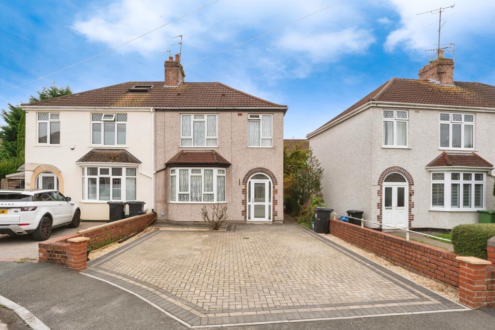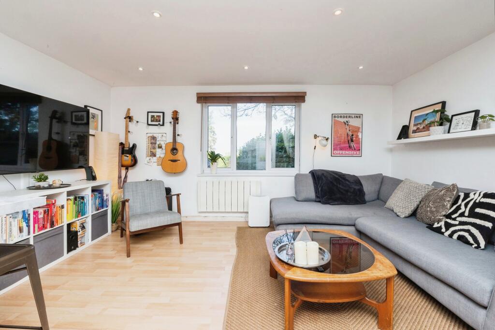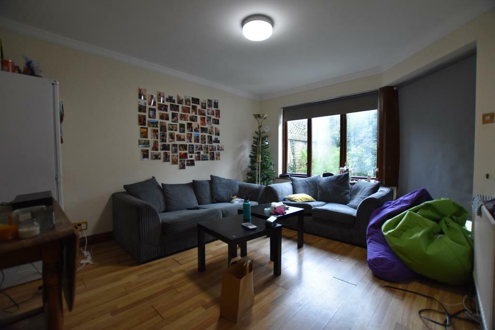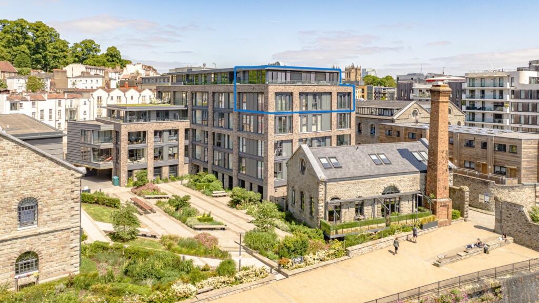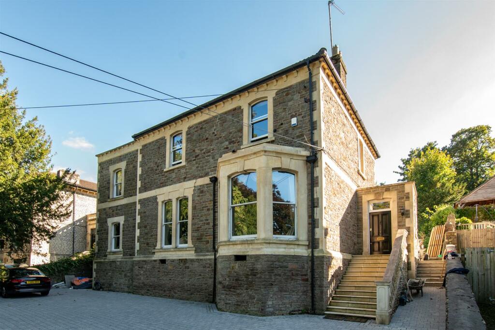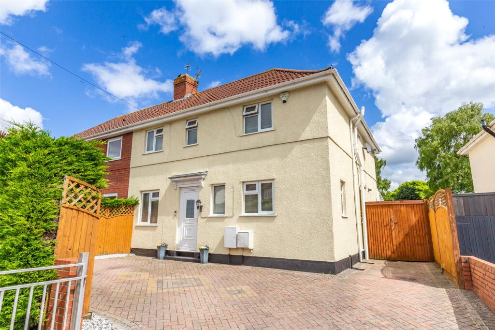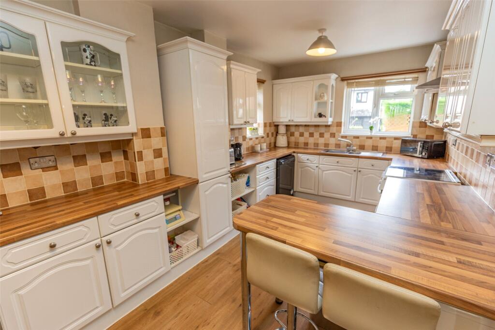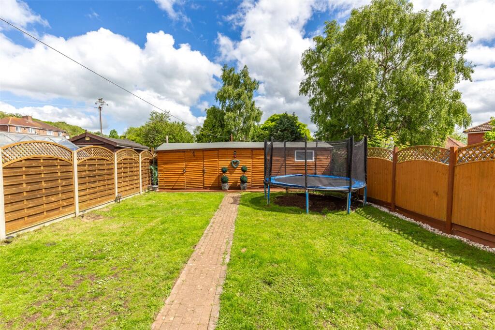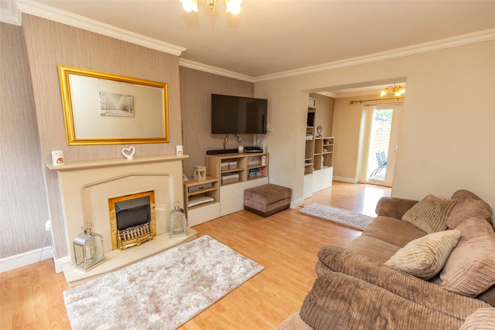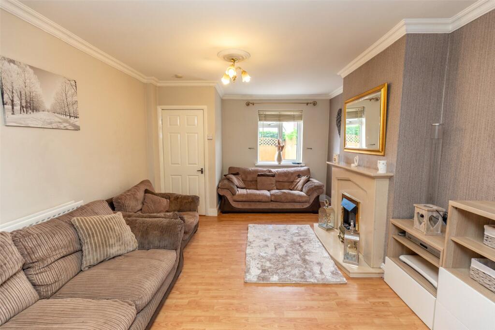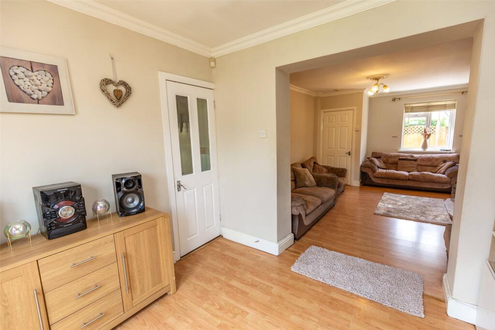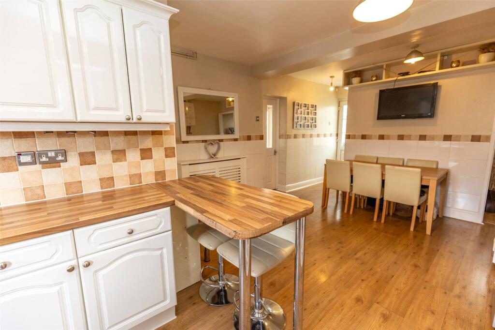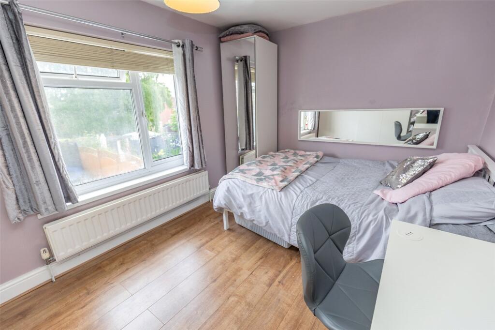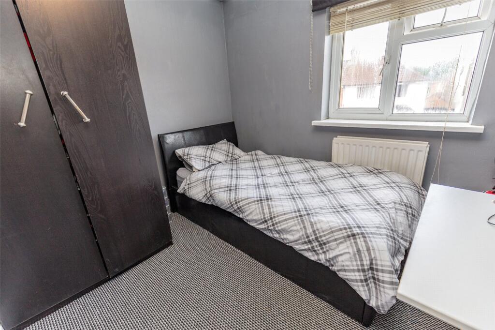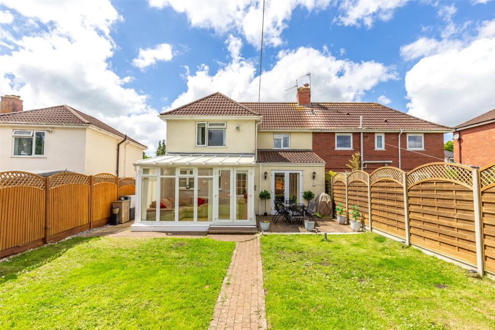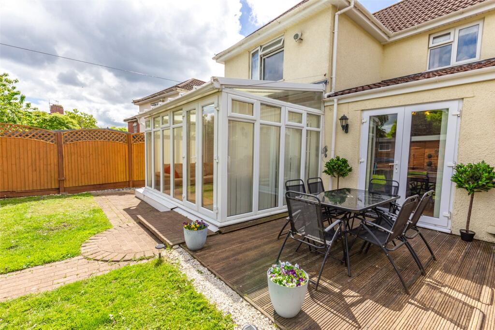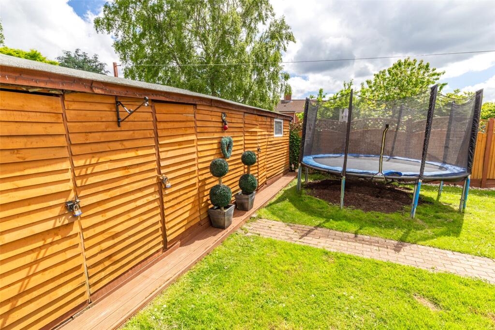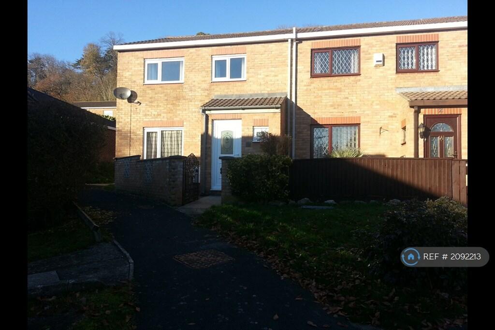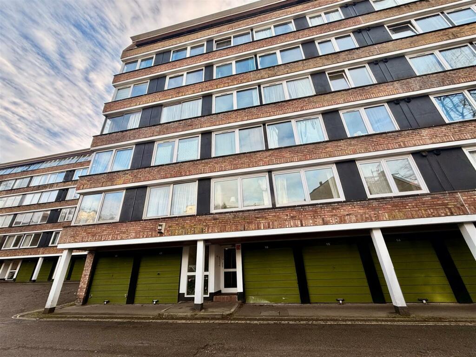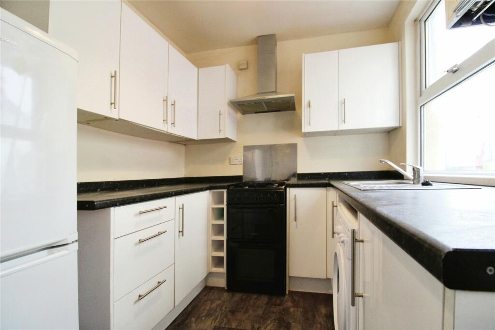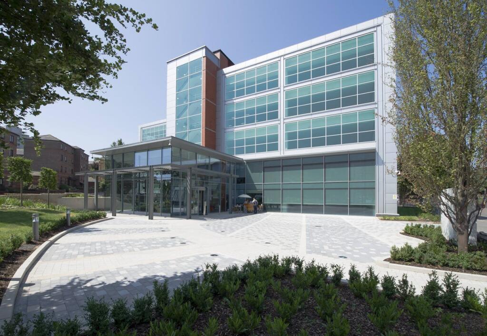Elberton Road, Bristol, BS9
For Sale : GBP 465000
Details
Bed Rooms
4
Bath Rooms
1
Property Type
Semi-Detached
Description
Property Details: • Type: Semi-Detached • Tenure: N/A • Floor Area: N/A
Key Features: • Thoughtfully Extended • Interconnected Receptions • Open Plan Kitchen/Diner • Bright & Airy Conservatory • Four Family Sized Bedrooms • Private Rear Garden • Brick Paved Driveway
Location: • Nearest Station: N/A • Distance to Station: N/A
Agent Information: • Address: 25 Canford Lane, Westbury-On-Trym, Bristol, BS9 3DQ
Full Description: A beautifully extended four-bedroom family home, nestled in the ever-popular Sea Mills area. Accessed via an attractive brick-paved driveway, the property welcomes you through a PVC door into a cosy hallway with stairs leading to the first floor. The front living room features a charming fireplace and wood-effect laminate flooring. This room seamlessly connects to a versatile second reception room, which boasts French-style double doors opening to the rear garden. At the heart of the home is the stylish kitchen and dining area, complete with a breakfast bar and shaker-style white kitchen with wood-effect countertops. This space offers ample storage with a built-in cupboard, and is equipped with plumbing for a dishwasher and space for a fridge/freezer. Adjacent to the kitchen is a practical utility area featuring additional plumbing points for both a washer and dryer. Additional ground floor features include a convenient downstairs WC and a conservatory, providing a bright extra sociable space. On the first floor, you will find four generously sized family bedrooms, each offering comfort and ample space. The modern four-piece bathroom includes both bath and shower facilities. Outside, the property provides ample off-street parking at the front. The private rear garden, accessed down the side, is predominantly laid to lawn with a paved path leading to a full-width garden shed. Council Tax Band CFreeholdBrochuresParticulars
Location
Address
Elberton Road, Bristol, BS9
City
Bristol
Features And Finishes
Thoughtfully Extended, Interconnected Receptions, Open Plan Kitchen/Diner, Bright & Airy Conservatory, Four Family Sized Bedrooms, Private Rear Garden, Brick Paved Driveway
Legal Notice
Our comprehensive database is populated by our meticulous research and analysis of public data. MirrorRealEstate strives for accuracy and we make every effort to verify the information. However, MirrorRealEstate is not liable for the use or misuse of the site's information. The information displayed on MirrorRealEstate.com is for reference only.
Real Estate Broker
CJ Hole, Westbury On Trym
Brokerage
CJ Hole, Westbury On Trym
Profile Brokerage WebsiteTop Tags
Likes
0
Views
17
Related Homes
