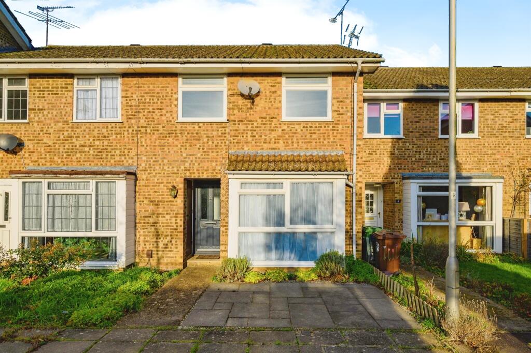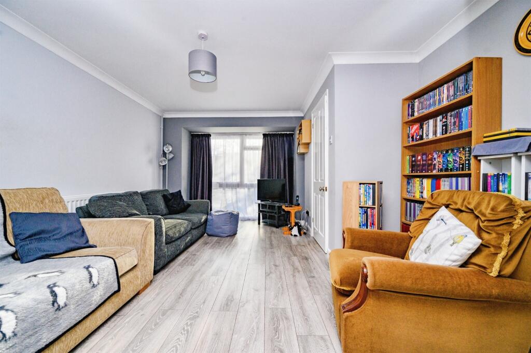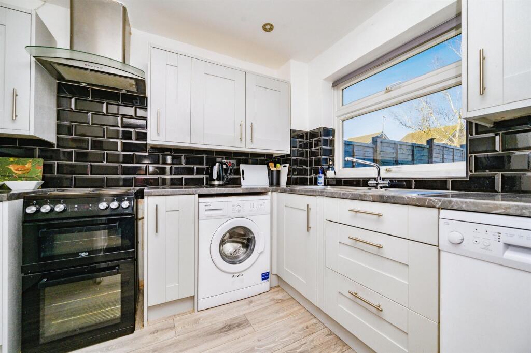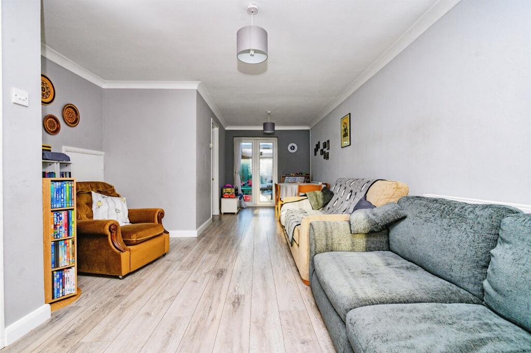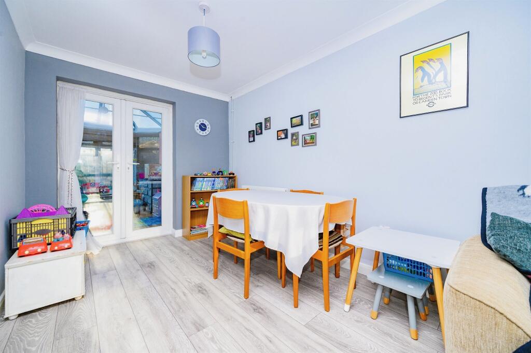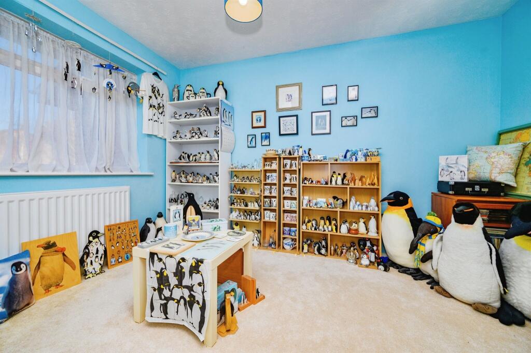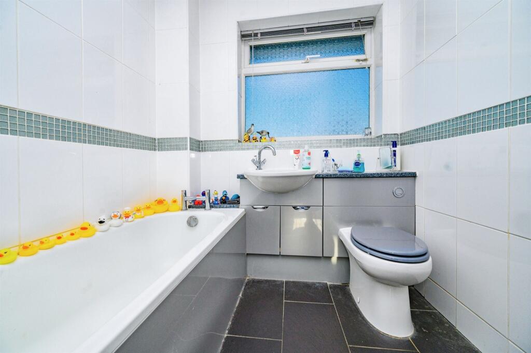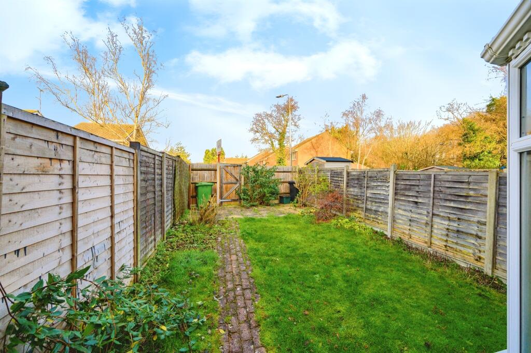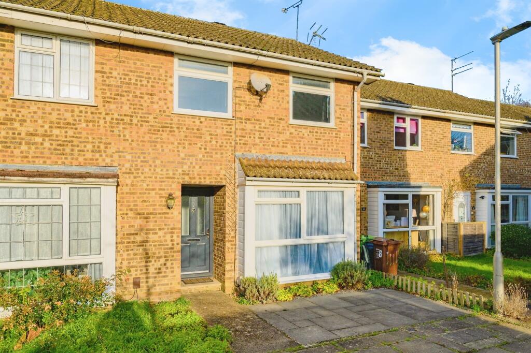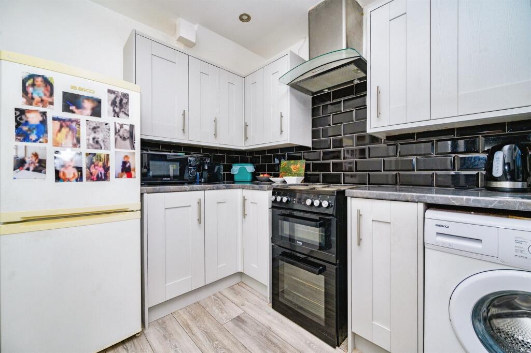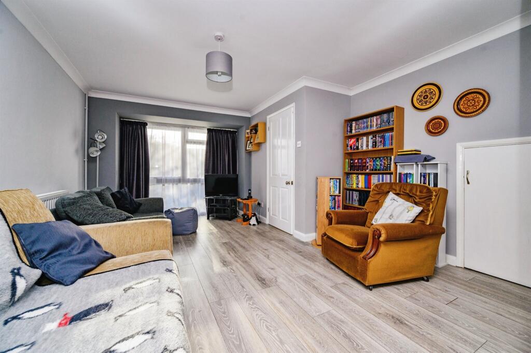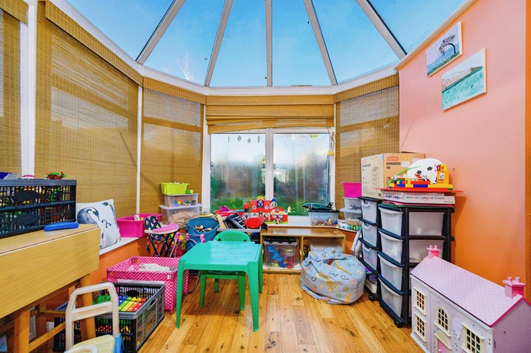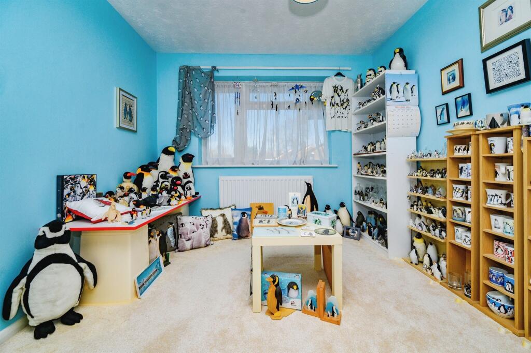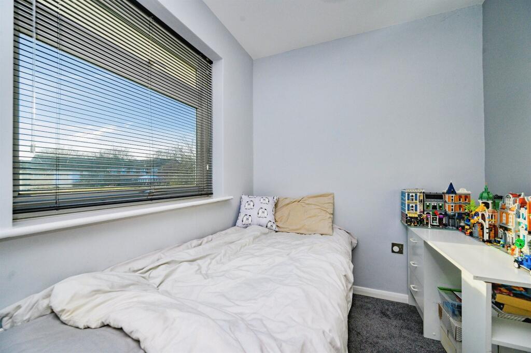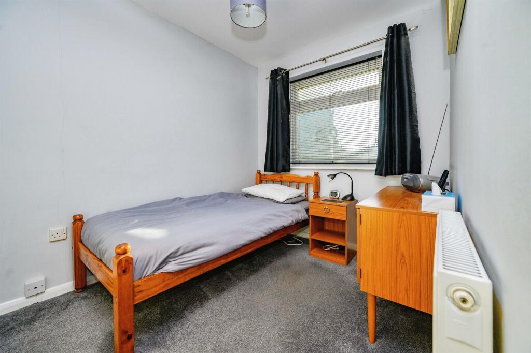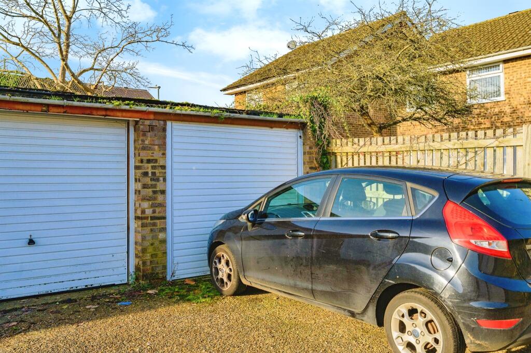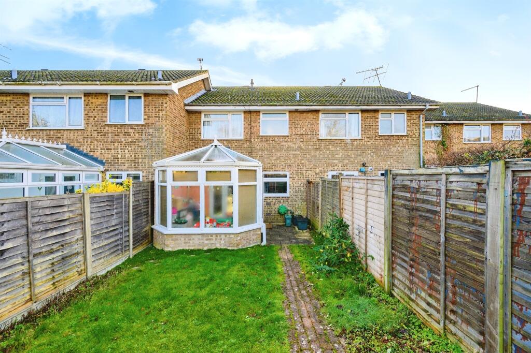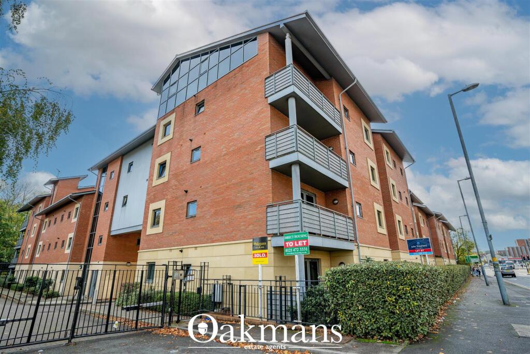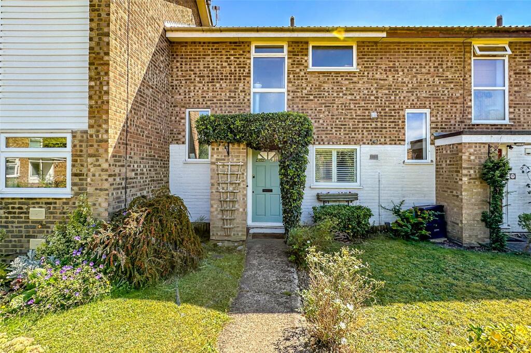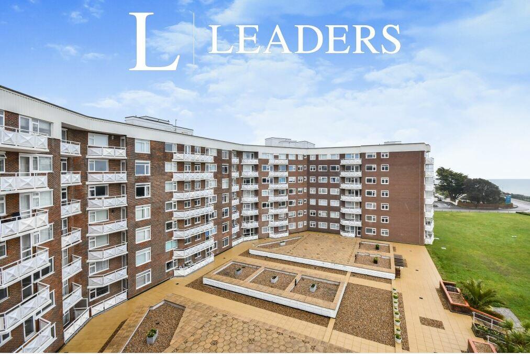Elizabeth Court, St. Albans
For Sale : GBP 500000
Details
Bed Rooms
3
Bath Rooms
1
Property Type
Terraced
Description
Property Details: • Type: Terraced • Tenure: N/A • Floor Area: N/A
Key Features: • Mid Terraced Family Home • Three Bedrooms • Lounge / Diner • Separate Kitchen • Conservatory • Front Garden and Enclosed Rear Garden • Garage En-Bloc • Close to Well Regarded Schools and Local Amenities
Location: • Nearest Station: N/A • Distance to Station: N/A
Agent Information: • Address: 5 Wycombe Place Marshalswick St. Albans AL4 9RH
Full Description: SUMMARYA THREE BEDROOM mid terraced family home with open plan lounge/diner, separate kitchen, conservatory, bathroom, front and rear gardens and garage en-bloc situated in the POPULAR JERSEY FARM AREA of St Albans close by to well-regarded schools and local amenities!DESCRIPTIONThis three bedroom mid-terraced family home comprises of a porch, entrance hall, dual aspect open plan lounge/diner, separate kitchen and conservatory on the ground floor and then three bedrooms and a family bathroom on the first floor. Externally there is a front garden, an enclosed rear garden and a garage en-bloc. Elizabeth Court is situated in a cul-de-sac location in the popular Jersey Farm area of St Albans. Jersey Farm is to the north east side of St Albans with its own local amenities as well as being close by to the highly sought after area of Marshalswick, renowned for its outstanding schools including Sandringham and Beaumont. The Quadrant shopping centre boasts a large selection of local shops and eateries including a Marks and Spencer food hall. St Albans City Centre is less than two miles away and provides an excellent selection of shopping and leisure facilities along with a mainline railway station to London St Pancras.Entrance Hall Laminate Flooring.Lounge / Diner 26' max x 12' max ( 7.92m max x 3.66m max )Large window to the front, patio doors to the rear, coving to the ceiling, under stairs storage, radiator and laminate flooring.Kitchen 10' x 7' ( 3.05m x 2.13m )Window to the rear, fitted kitchen with an array of wall and base units, work surface, sink and drainer, tiled splash back, cooker hood, space for cooker, dishwasher, washing machine and fridge freezer, laminate flooring.Conservatory 9' 1" max x 11' max ( 2.77m max x 3.35m max )Double doors to the side.Landing Airing cupboard, carpet and access to the loft.Bedroom One 11' x 9' ( 3.35m x 2.74m )Window to the rear, cupboard, radiator and carpet.Bedroom Two 9' 3" max x 9' 11" max ( 2.82m max x 3.02m max )Window to the front, cupboard, radiator and carpet.Bedroom Three Window to the front, radiator and carpet.Bathroom Window to the rear, three piece suite comprising of wc, wash hand basin in vanity unit and bath with shower, under floor heating, tiled flooring.Rear Garden Laid to lawn with patio area, fences to the side and rear and rear gate.Parking Garage en bloc.1. MONEY LAUNDERING REGULATIONS - Intending purchasers will be asked to produce identification documentation at a later stage and we would ask for your co-operation in order that there will be no delay in agreeing the sale. 2: These particulars do not constitute part or all of an offer or contract. 3: The measurements indicated are supplied for guidance only and as such must be considered incorrect. 4: Potential buyers are advised to recheck the measurements before committing to any expense. 5: Connells has not tested any apparatus, equipment, fixtures, fittings or services and it is the buyers interests to check the working condition of any appliances. 6: Connells has not sought to verify the legal title of the property and the buyers must obtain verification from their solicitor.BrochuresPDF Property ParticularsFull Details
Location
Address
Elizabeth Court, St. Albans
City
Elizabeth Court
Features And Finishes
Mid Terraced Family Home, Three Bedrooms, Lounge / Diner, Separate Kitchen, Conservatory, Front Garden and Enclosed Rear Garden, Garage En-Bloc, Close to Well Regarded Schools and Local Amenities
Legal Notice
Our comprehensive database is populated by our meticulous research and analysis of public data. MirrorRealEstate strives for accuracy and we make every effort to verify the information. However, MirrorRealEstate is not liable for the use or misuse of the site's information. The information displayed on MirrorRealEstate.com is for reference only.
Real Estate Broker
Connells, Marshalswick
Brokerage
Connells, Marshalswick
Profile Brokerage WebsiteTop Tags
Separate kitchen ConservatoryLikes
0
Views
35
Related Homes
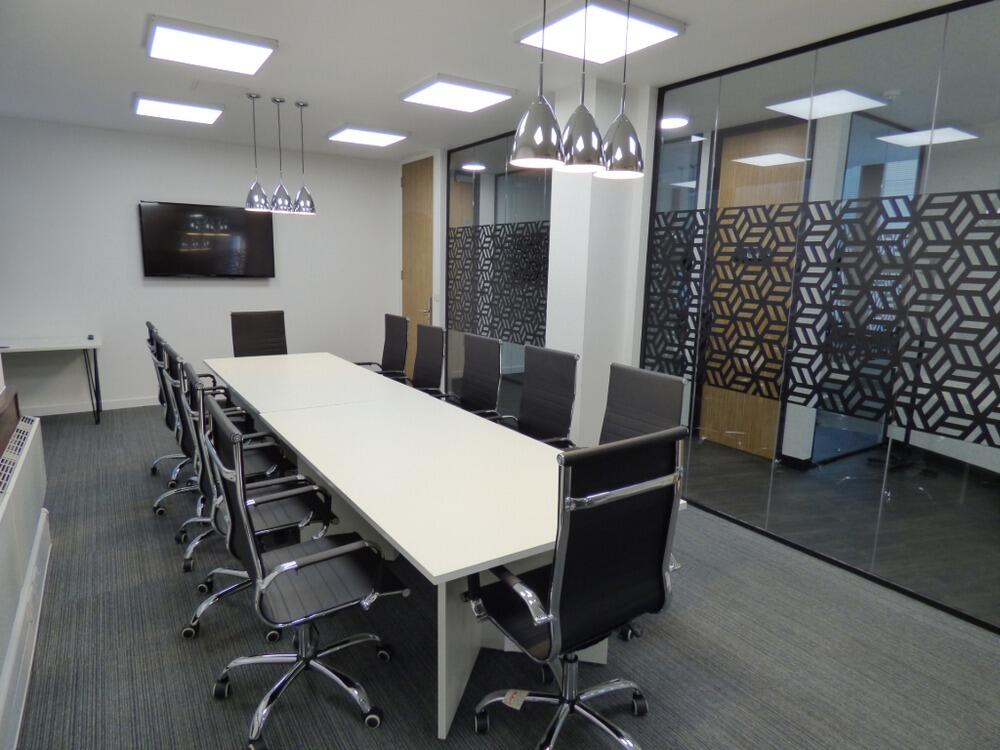
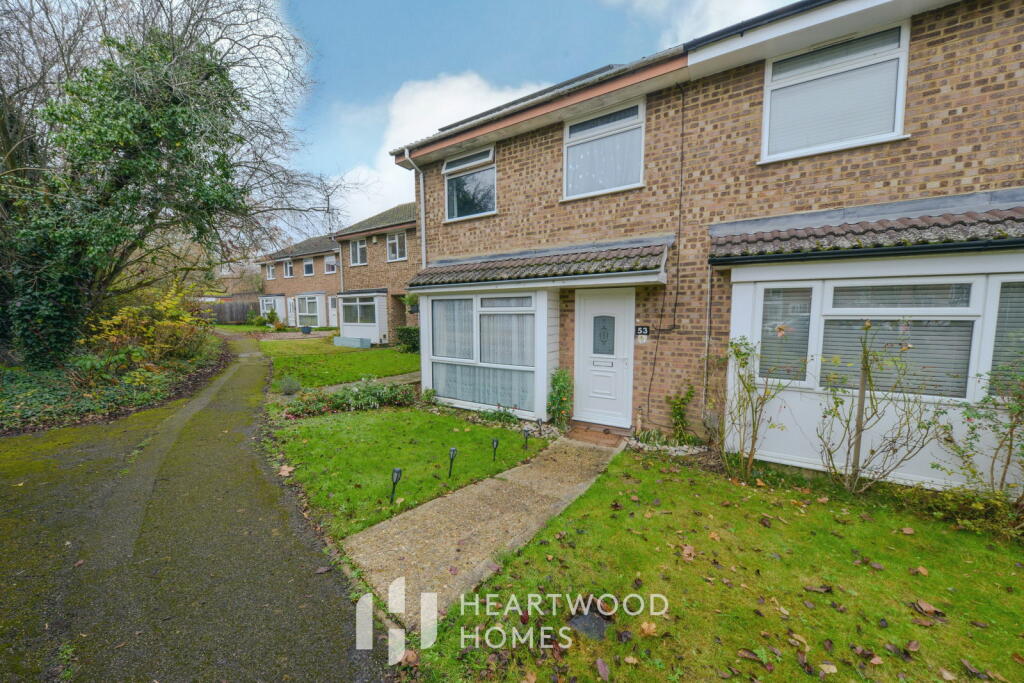


39152 Guardino Dr 306, Fremont, Alameda County, CA, 94538 Silicon Valley CA US
For Sale: USD476,000

3 Elizabeth Court, Dundas, Ontario, L9H 3M1 Hamilton ON CA
For Sale: CAD1,075,000

5399 Scott Court, Burlington, Ontario, L7L 3R9 Burlington ON CA
For Sale: CAD899,900

5399 SCOTT CRT, Burlington, Ontario, L7L3R9 Burlington ON CA
For Sale: CAD899,900

