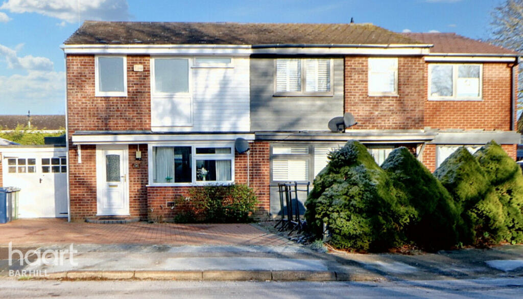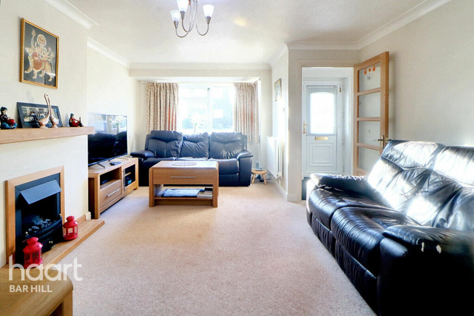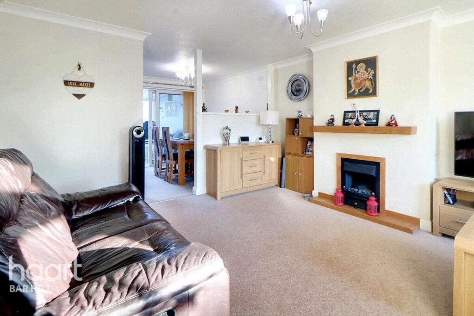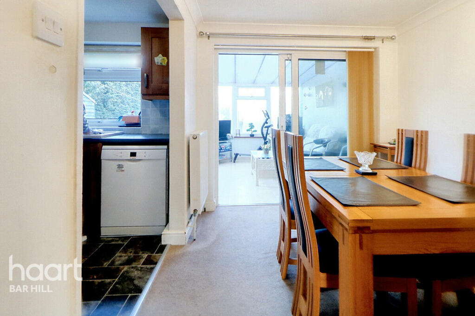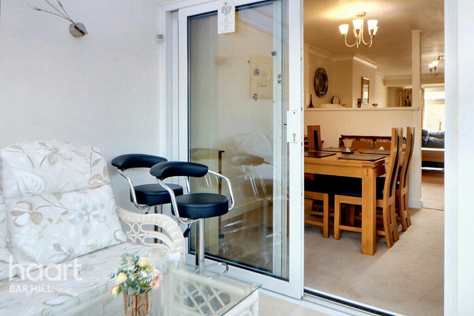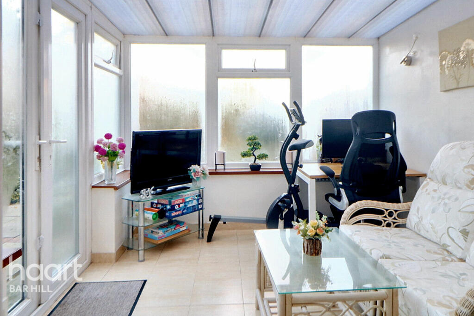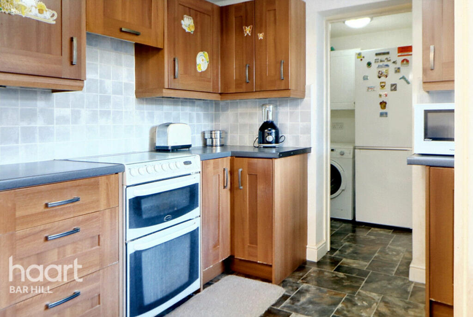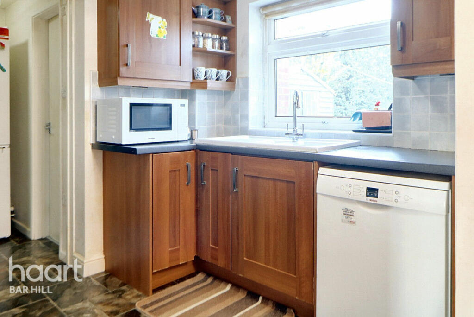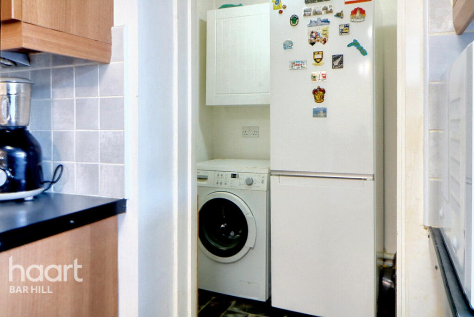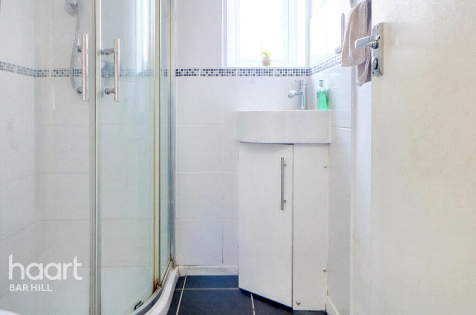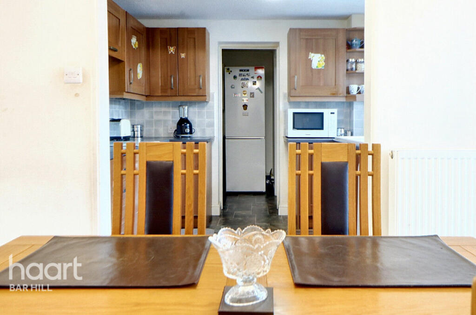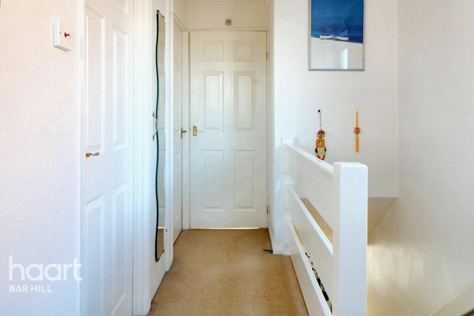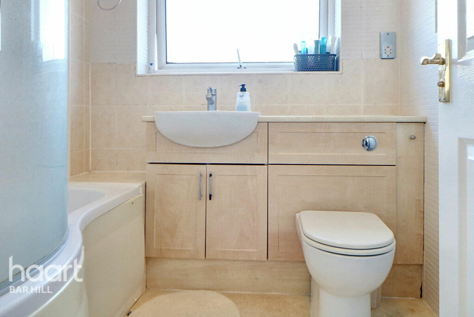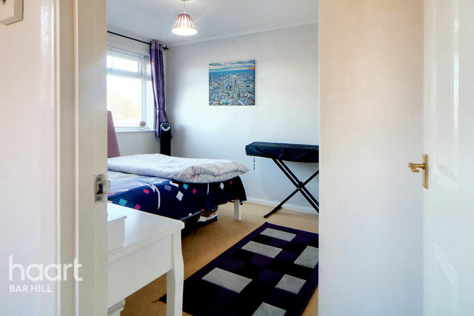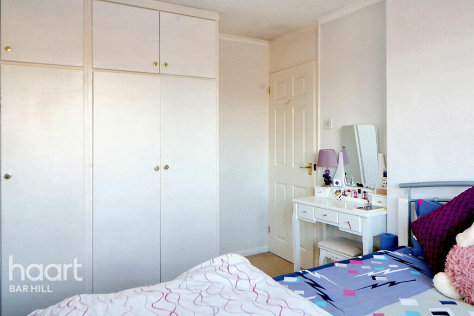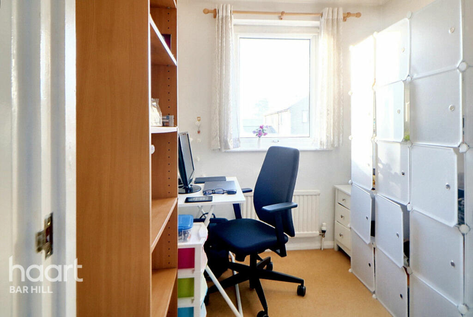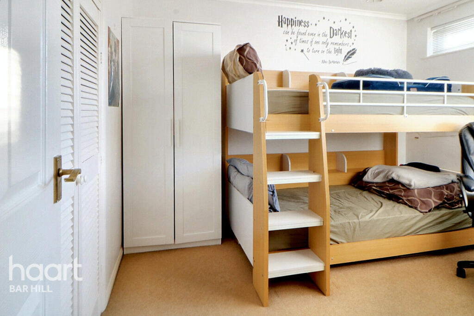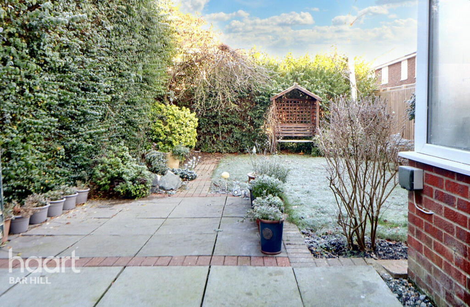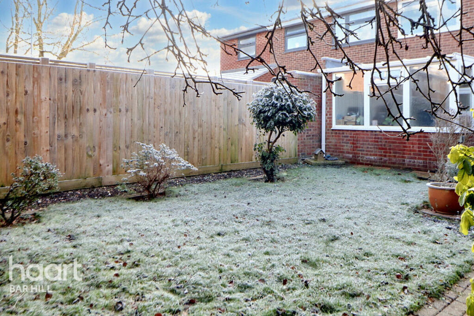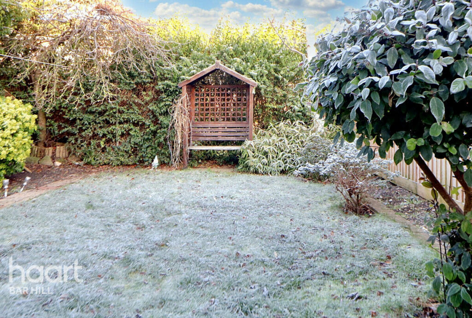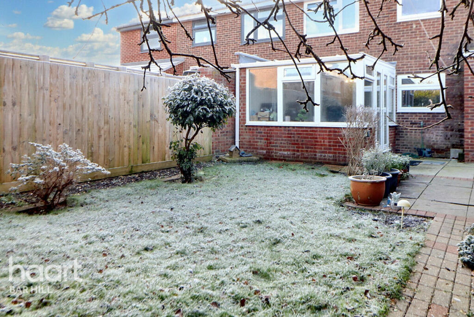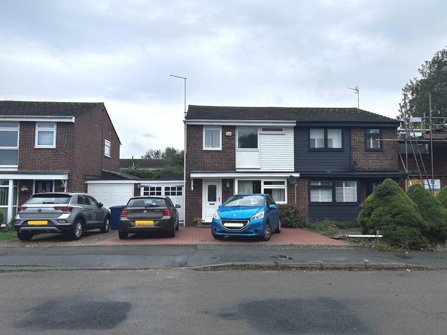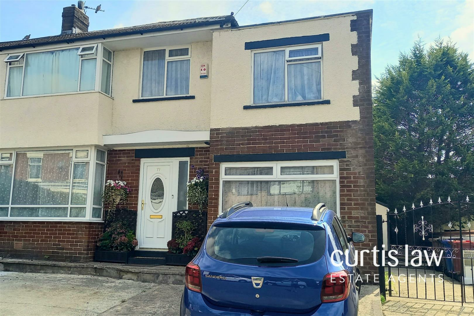Ellison Lane, Hardwick
For Sale : GBP 400000
Details
Bed Rooms
3
Bath Rooms
2
Property Type
Semi-Detached
Description
Property Details: • Type: Semi-Detached • Tenure: N/A • Floor Area: N/A
Key Features: • Sought after location • Driveway parking • Comberton Village College Catchment • Potential to extend (STPP) • Enclosed Rear Garden • Conservatory
Location: • Nearest Station: N/A • Distance to Station: N/A
Agent Information: • Address: Unit 12 The Mall, Bar Hill, CB23 8DZ
Full Description: This beautifully presented and extended three-bedroom semi-detached family home is nestled in a highly sought-after residential area, offering immense potential for further extension (subject to planning permission). Boasting well-designed living spaces that extend to approximately 904 sq. ft. across two floors, this home also benefits from convenient driveway parking and a charming, well-established rear garden, perfect for outdoor enjoyment.Ground Floor:Entrance Hallway – A welcoming entrance with a sturdy front door, a staircase leading to the first floor, and a glazed panelled door opening into the main living areas.Lounge – A bright and spacious room featuring a large window to the front, allowing natural light to flood the space. A striking feature fireplace with a wooden mantle and hearth provides a cozy focal point, while an under-stairs storage cupboard offers practical storage solutions. The lounge flows seamlessly into the dining area.Dining Area – This well-proportioned space benefits from sliding patio doors that open to the conservatory, bringing in light and offering a peaceful view of the garden. The dining area flows effortlessly into the kitchen.Kitchen – Positioned at the rear of the home, the kitchen is fitted with a range of matching eye and base-level units, providing plenty of storage. The worktop is complemented by an inset ceramic sink and a half with a drainer and chrome mixer tap. There is space for essential appliances, including an oven with an extractor hood above, as well as a dishwasher. The kitchen also features part-tiled walls and is open to a practical boot room.Boot Room – Offering space for a washing machine and fridge-freezer, this room is ideal for utility needs. It also has a door leading to a storage room and another door opening into the shower room.Shower Room – A contemporary shower room with a window to the rear, featuring a low-level WC with an eco-flush button, a stylish glass and chrome corner shower with sliding doors, and a corner basin with a cupboard below and a chrome mixer tap. The room is finished with a tiled floor and part-tiled walls.Conservatory – A versatile space with windows to the side and rear, offering panoramic views of the garden. The conservatory has a tiled floor and French doors that open to the patio area, making it a perfect spot for relaxing or entertaining.First Floor:Landing – A spacious landing with a window to the side, providing additional natural light. There is also access to the loft space via a hatch, and doors leading to all three bedrooms.Bedroom One – A generous double bedroom with a window overlooking the rear garden. It benefits from fitted wardrobes, offering ample storage.Bedroom Two – A well-sized double bedroom with windows to the front of the property. The room includes integral wardrobes for practical storage.Bedroom Three – A good-sized single bedroom with a window to the front. It also features an over-stairs storage cupboard, which houses the boiler.Outside:The fully enclosed rear garden is predominantly laid to lawn, providing a safe and tranquil space for children to play or for relaxing in the sunshine. A paved patio area offers the perfect spot for outdoor dining or entertaining, while a storage shed provides additional space for garden tools and equipment. The garden is bordered by mature shrubs, trees, and hedges, creating a secluded and picturesque setting. The property also includes an outside tap and external lights.To the front, a driveway provides off-road parking for multiple vehicles and leads to the entrance door, as well as a storage room (formerly a garage, now converted into the boot room and shower room). This adds further convenience and functionality to the home.LOCATION:Hardwick is a charming village located approximately 6 miles west of Cambridge, offering a peaceful rural setting while being within easy reach of the city’s many amenities. Ideal for commuters, Hardwick benefits from excellent transport links to Cambridge, making it a highly desirable location for those looking for a balance between countryside living and city convenience.Transport Links to Cambridge:Road Access:Hardwick is well-served by the A1303, which connects directly to the M11 motorway, providing quick access to Cambridge and beyond.The village is just a short drive from the A14, which further enhances access to Cambridge and regional destinations.The drive to central Cambridge typically takes around 15-20 minutes, depending on traffic, making it an easy commute for those working or studying in the city.Bus Services:Hardwick has a reliable local bus service with regular routes into Cambridge, offering an affordable and convenient option for those looking to avoid driving.Buses typically take around 30-40 minutes to reach Cambridge, depending on the route and time of day.Train Stations:The nearest train stations are located in Cambridge, where you can access mainline services to London (Kings Cross and Liverpool Street), making Hardwick an ideal base for commuters heading to the capital.The journey to London takes as little as 45 minutes, providing excellent connectivity for professionals or leisure travellers.Hardwick’s location combines the best of rural and city living, offering a peaceful village environment with excellent access to Cambridge and beyond.Disclaimerhaart Estate Agents also offer a professional, ARLA accredited Lettings and Management Service. If you are considering renting your property in order to purchase, are looking at buy to let or would like a free review of your current portfolio then please call the Lettings Branch Manager on the number shown above.haart Estate Agents is the seller's agent for this property. Your conveyancer is legally responsible for ensuring any purchase agreement fully protects your position. We make detailed enquiries of the seller to ensure the information provided is as accurate as possible. Please inform us if you become aware of any information being inaccurate.BrochuresBrochure 1
Location
Address
Ellison Lane, Hardwick
City
Ellison Lane
Features And Finishes
Sought after location, Driveway parking, Comberton Village College Catchment, Potential to extend (STPP), Enclosed Rear Garden, Conservatory
Legal Notice
Our comprehensive database is populated by our meticulous research and analysis of public data. MirrorRealEstate strives for accuracy and we make every effort to verify the information. However, MirrorRealEstate is not liable for the use or misuse of the site's information. The information displayed on MirrorRealEstate.com is for reference only.
Related Homes
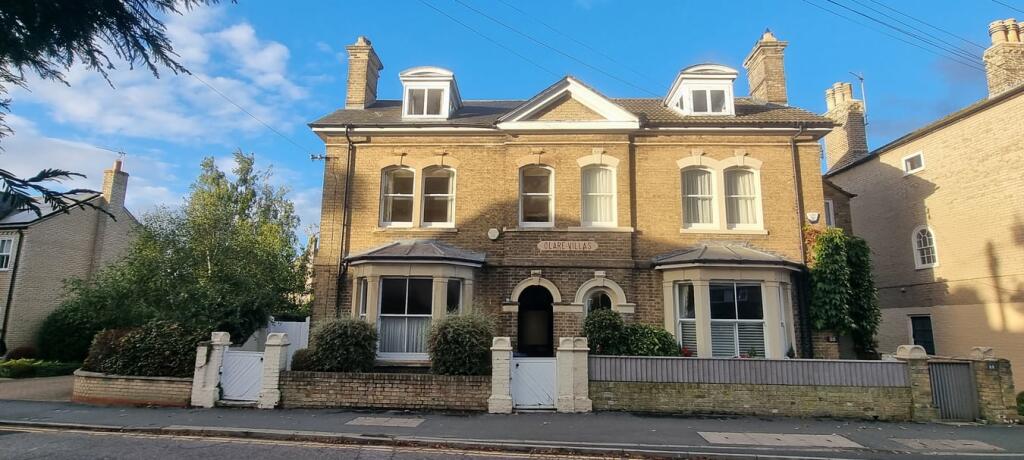
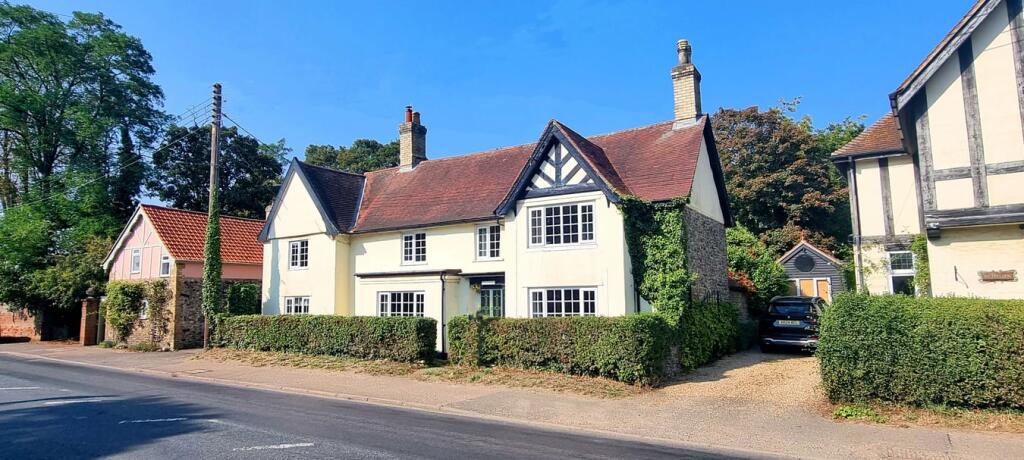
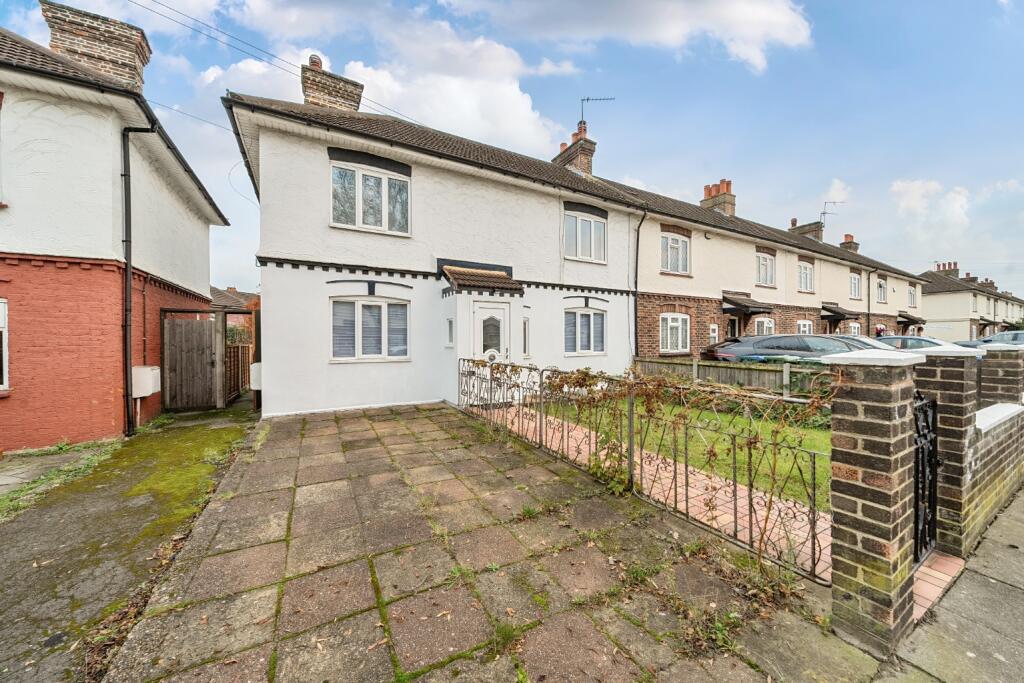
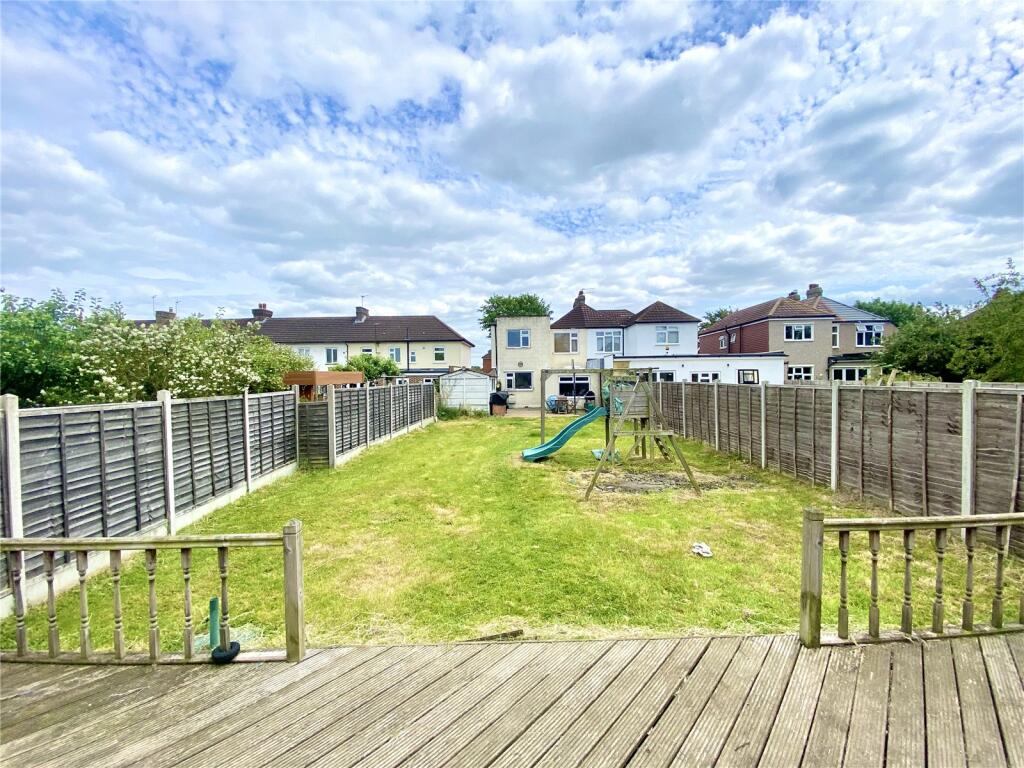
25 Minetta Lane 2K, New York, NY, 10012 New York City NY US
For Rent: USD4,500/month

87 ELLISON CRESCENT, Regina, Saskatchewan, S4R 4V5 Regina SK CA
For Sale: CAD269,000

5408 Taft Dr , Los Gatos, Santa Clara County, CA, 95032 Silicon Valley CA US
For Sale: USD2,899,950

