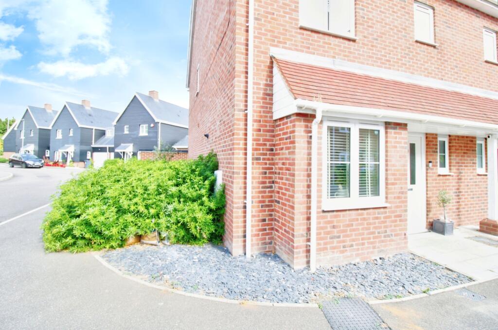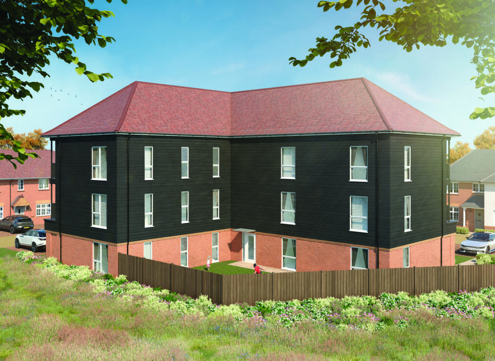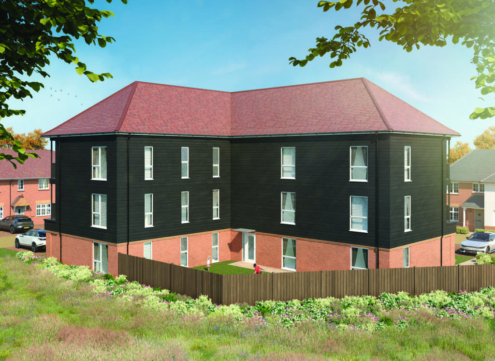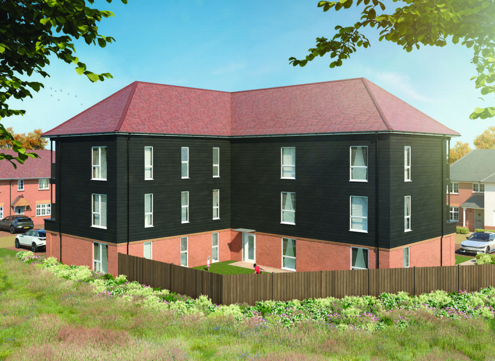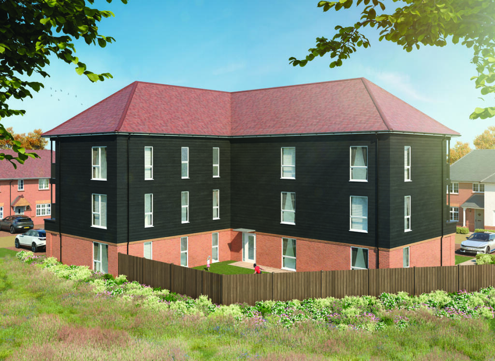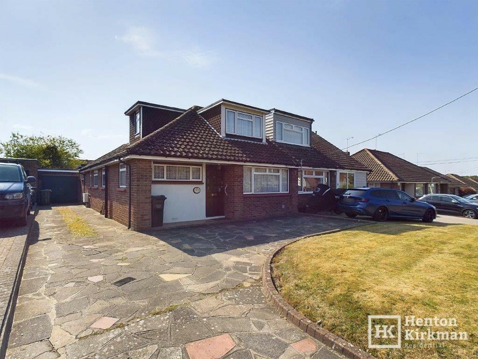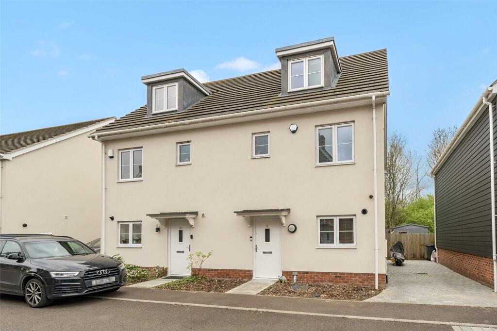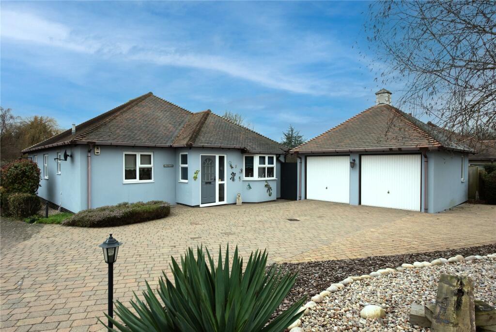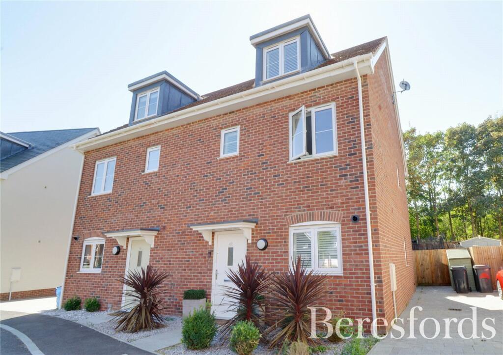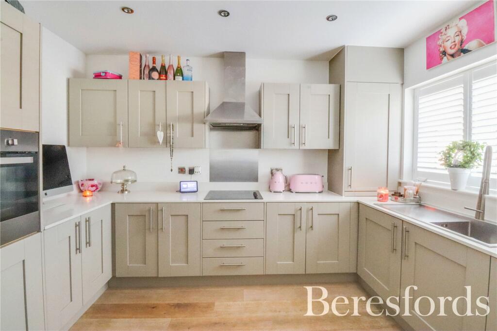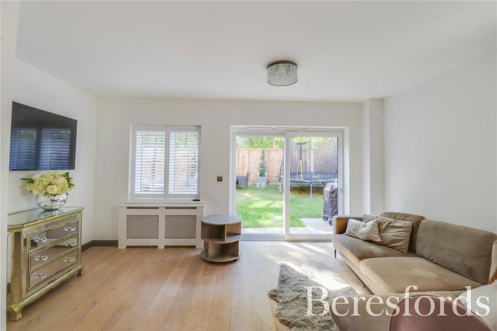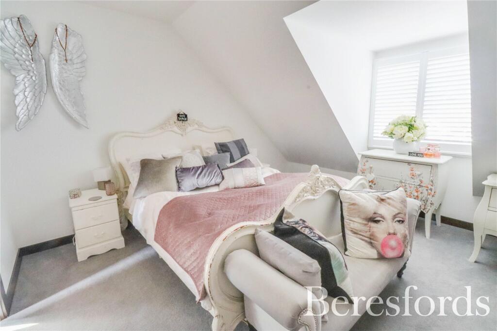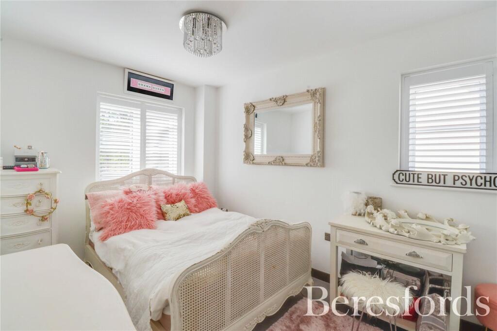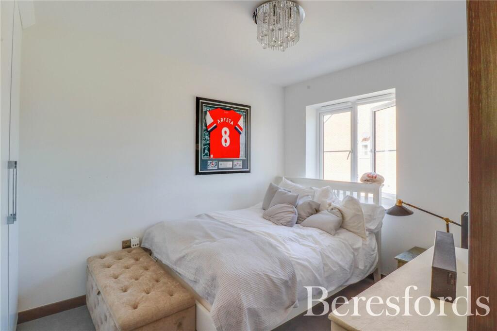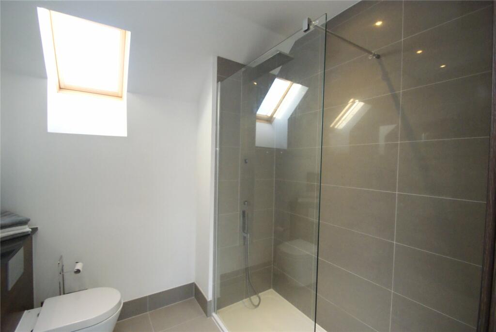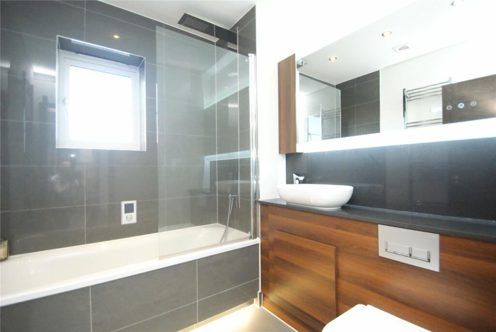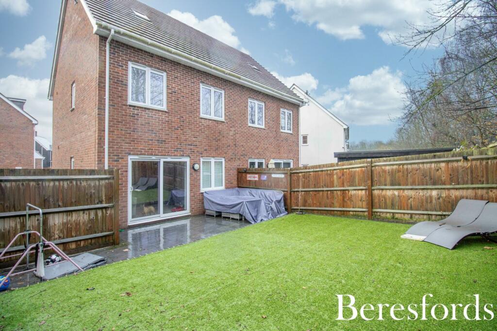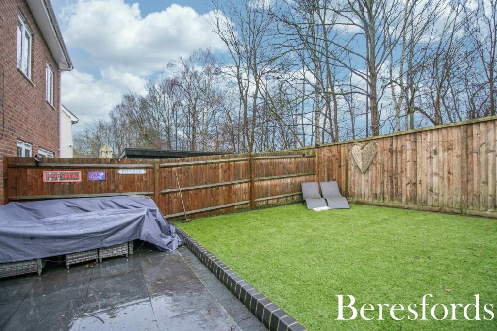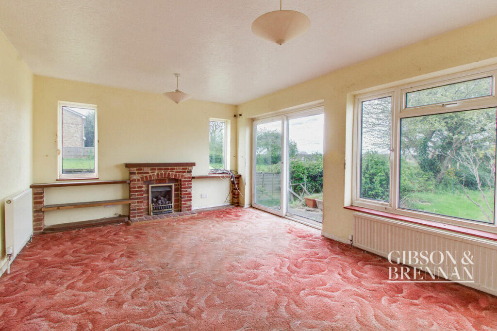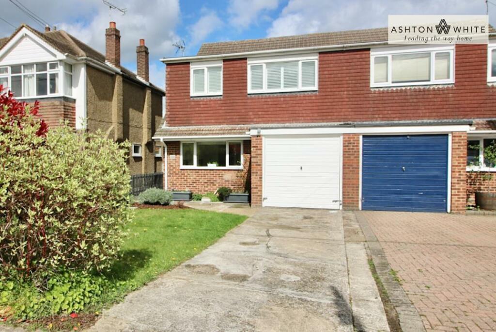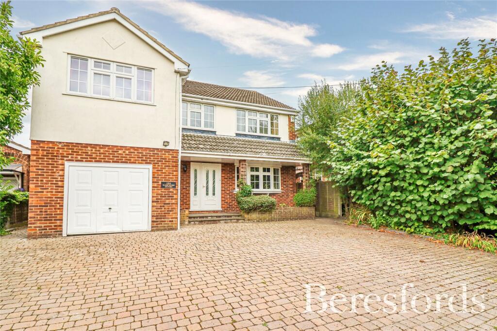Elm Gardens, Mountnessing, CM15
For Sale : GBP 585000
Details
Bed Rooms
4
Bath Rooms
2
Property Type
Semi-Detached
Description
Property Details: • Type: Semi-Detached • Tenure: N/A • Floor Area: N/A
Key Features: • 4 Bedrooms • Entrance Hall • Cloakroom • Fitted Kitchen • Lounge • Family Bathroom • Walk In Wardrobe / Dressing Area • En Suite Shower Room
Location: • Nearest Station: N/A • Distance to Station: N/A
Agent Information: • Address: 122 High Street, Ingatestone, CM4 0BA
Full Description: Situated on the modern development built by Western Homes less than four years ago is this four bedroom semi-detached family home with accommodation over three floors.The property is situated in between Shenfield and Ingatestone both offering High Streets and Mainline Stations.Shenfields Mainline Station is approximately 1.8 miles away, or alternatively Ingatestone Mainline Station is approximately 2.5 miles away.Access to the A12 (M25 slip roads) are only a few minutes away.Entrance HallCloakroomFitted Kitchen11' 9" x 8' 7"Lounge15' 8" x 15' 0"First Floor LandingBedroom Two14' 8" x 8' 9"Bedroom Three12' 1" x 8' 9"Bedroom FourFamily BathroomSecond Floor LandingWalk In Wardrobe / Dressing AreaBedroom One15' 8" x 13' 11"En Suite Shower RoomBrochuresParticulars
Location
Address
Elm Gardens, Mountnessing, CM15
City
Mountnessing
Features And Finishes
4 Bedrooms, Entrance Hall, Cloakroom, Fitted Kitchen, Lounge, Family Bathroom, Walk In Wardrobe / Dressing Area, En Suite Shower Room
Legal Notice
Our comprehensive database is populated by our meticulous research and analysis of public data. MirrorRealEstate strives for accuracy and we make every effort to verify the information. However, MirrorRealEstate is not liable for the use or misuse of the site's information. The information displayed on MirrorRealEstate.com is for reference only.
Real Estate Broker
Beresfords, Ingatestone
Brokerage
Beresfords, Ingatestone
Profile Brokerage WebsiteTop Tags
Likes
0
Views
32
Related Homes
