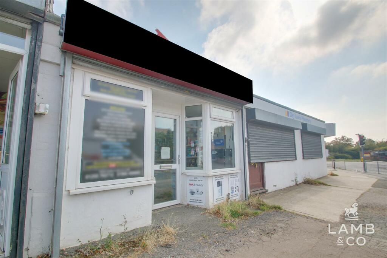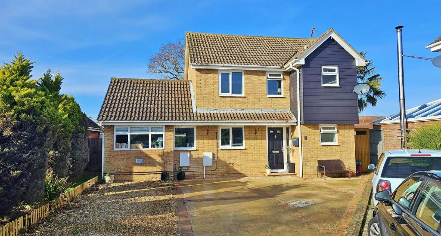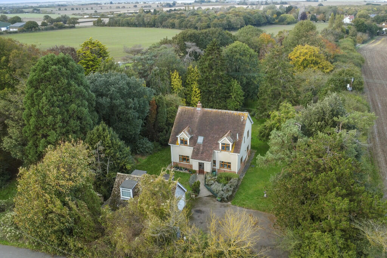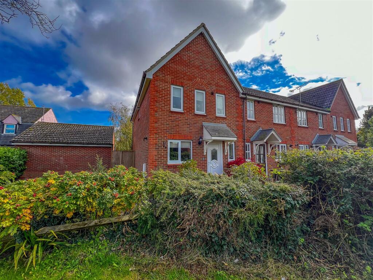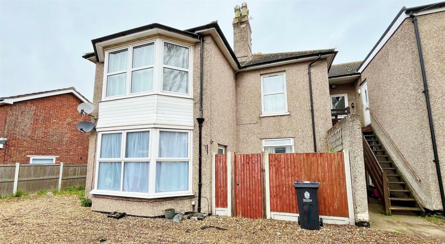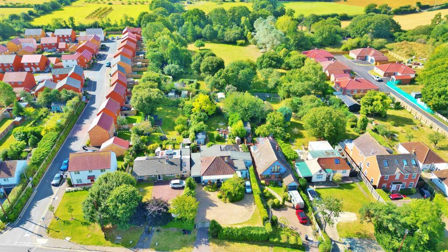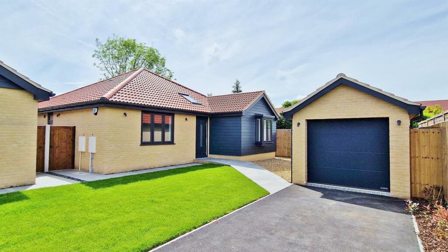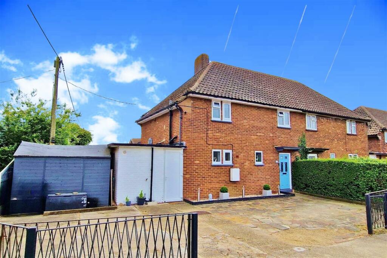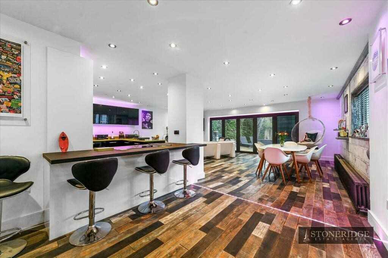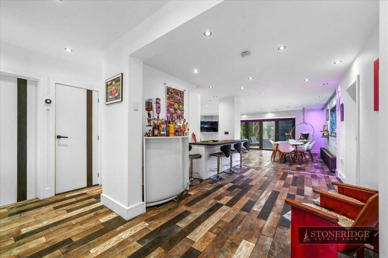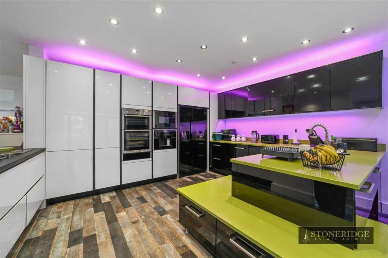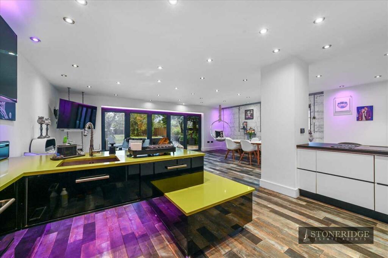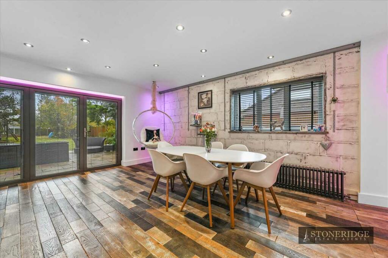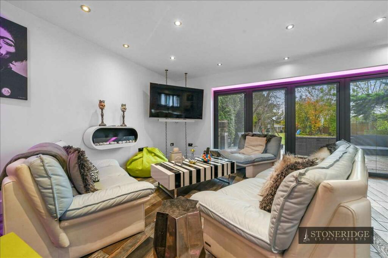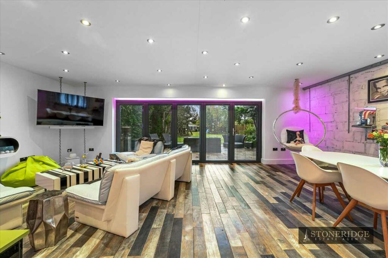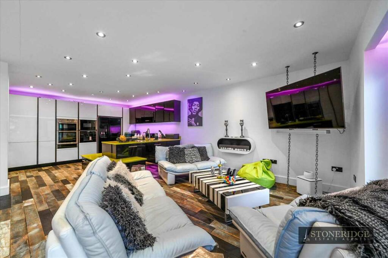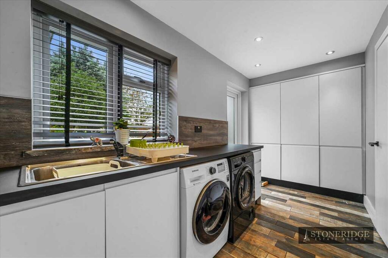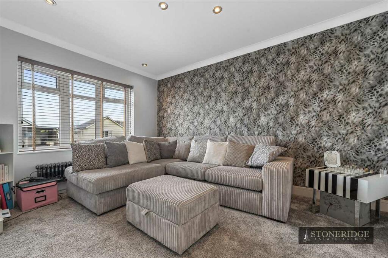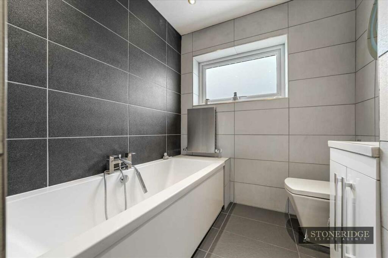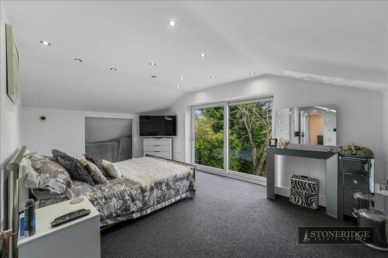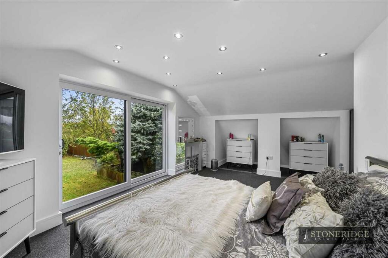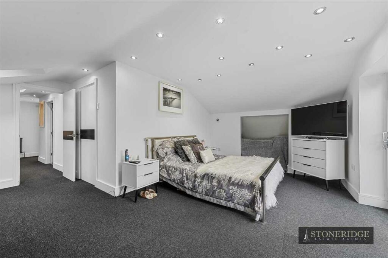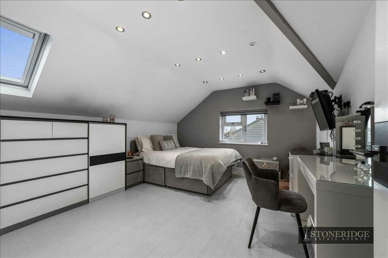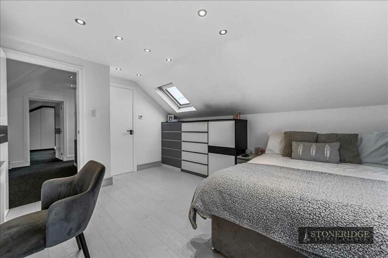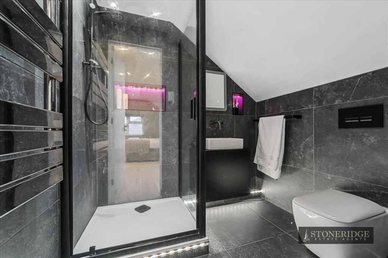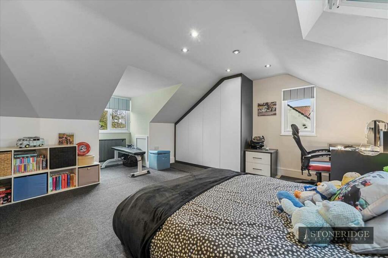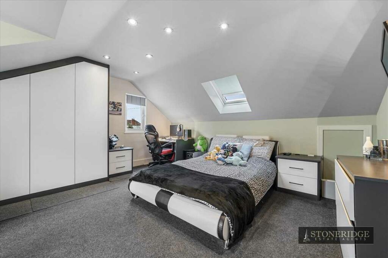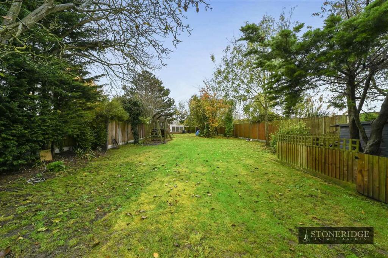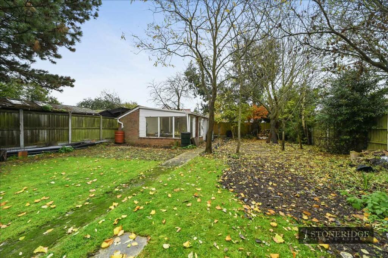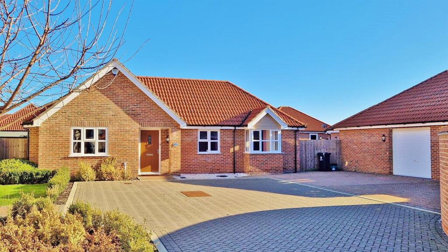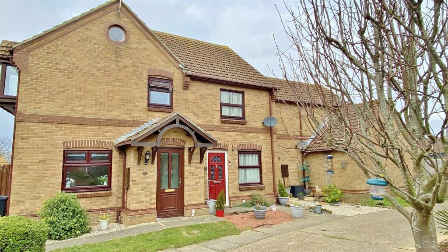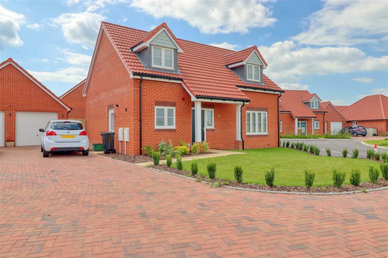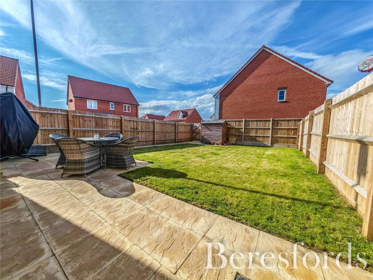Elm Grove, Kirby Cross, Kirby Cross
For Sale : GBP 650000
Details
Bed Rooms
4
Bath Rooms
3
Property Type
Detached
Description
Property Details: • Type: Detached • Tenure: N/A • Floor Area: N/A
Key Features: • Four Bedrooms • Tastefully Extended and Improved • 26'3 x 24'2 Living Area with Luxury Kitchen • Separate Utility and GF Bathroom • Stunning FF Bathroom and En-Suite • Dressing Room to Master Bedroom • 18' x 14'4 Integral Garage • 100' plus Rear Garden with 20'5 Studio
Location: • Nearest Station: N/A • Distance to Station: N/A
Agent Information: • Address: Estate Office, 115 Connaught Avenue, Frinton-On-Sea, CO13 9PS
Full Description: **GUIDE PRICE OF £650,000 - £675,000**Prepared to be amazed by this tastefully extended and improved versatile four bedroom detached property which in the valuers opinion, offers versatile and deceptively spacious living accommodation. Occupying a generous plot and situated in the sought after village of Kirby Cross, this family home is located within easy reach of nearby schools, shops, bus stops and Frinton on Sea's bustling Connaught Avenue and seafront. Upon entering the sizeable reception hallway, the home boasts a modern feel with open plan access into the living space which comprises a luxury fitted kitchen/breakfast area with Quartz work surfaces, double glazed bi-folding doors leading to the rear garden, adequate dining space plus open plan lounge all complimented by ambient lighting. Also on the ground floor there is a 13' snug/bedroom four, separate utility room and ground floor bathroom.The first floor accommodation provides a further three double bedrooms, a stunning four piece family bathroom with free standing bath, an en-suite, master bedroom with dressing room, which also enjoys a Juliet style balcony with views across the rear garden. External features include a 100' plus rear garden with extensive patio, various outbuildings including a 20'5 studio. To the front of the property there is a block paved driveway and 18' x 14'4 integral garage.Family Bathroom 10'2 x 9' (3.10m x 2.74m)Living Area with Luxury Kitchen 26'3 x 24'2 (8.00m x 7.30m)Utility Room 11'9 x 6' (3.60m x 1.80m)Snug/Bedroom Four 13' x 9'9 (3.90m x 3.00m)Ground Floor Bathroom 2.95m (9'8") x 1.93m (6'4")Bedroom One 17'3 x 16'1 (5.20m x 4.90m)Bedroom Two 14'8 x 11'8 (4.50m x 3.60m)En-Suite Shower Room 1.96m (6'5") x 1.70m (5'7")Bedroom Three 17'4 x 13'3 (5.30m x 4.30m)Rear Garden Material information for this property:-Tenure is Freehold.Council Tax Band E.EPC Rating to be confirmed.Services Connected.Electricity - Yes.Gas - Yes.Water - Yes.Sewerage type - Mains.Telephone & Broadband coverage - Unknown. Prospective purchasers should be directed to website Checker.ofcom.org.co.uk to confirm the coverage of mobile phone and broadband for this property.Any additional property charges - No.Non standard property features to note - None.Consumer Protection from Unfair Trading Regulations 2008.The Agent has not tested any apparatus, equipment, fixtures and fittings or services and so cannot verify that they are in working order or fit for the purpose. References to the Tenure of a Property are based on information supplied by the Seller. The Agent has not had sight of the title documents. A Buyer is advised to obtain verification from their Solicitor. Items shown in photographs are not included unless specifically mentioned within the sales particulars. We can also not confirm that such items are within the ownership of the seller. They may however be available by separate negotiation. Floor plans are for guidance purposes only and therefore not to scale. The agent has assumed relevant planning permissions are in place for any alterations the property has undergone and it is the responsibility of the seller to confirm this via their solicitor.Money Laundering Regulations 2003 - Any prospective purchasers' will be asked to produce photographic identification and proof of residential documentation once entering into negotiations for a property in order for us to comply with current Legislation.
Location
Address
Elm Grove, Kirby Cross, Kirby Cross
City
Kirby Cross
Features And Finishes
Four Bedrooms, Tastefully Extended and Improved, 26'3 x 24'2 Living Area with Luxury Kitchen, Separate Utility and GF Bathroom, Stunning FF Bathroom and En-Suite, Dressing Room to Master Bedroom, 18' x 14'4 Integral Garage, 100' plus Rear Garden with 20'5 Studio
Legal Notice
Our comprehensive database is populated by our meticulous research and analysis of public data. MirrorRealEstate strives for accuracy and we make every effort to verify the information. However, MirrorRealEstate is not liable for the use or misuse of the site's information. The information displayed on MirrorRealEstate.com is for reference only.
Real Estate Broker
Stoneridge Estates, Frinton on Sea
Brokerage
Stoneridge Estates, Frinton on Sea
Profile Brokerage WebsiteTop Tags
Likes
0
Views
25
Related Homes
