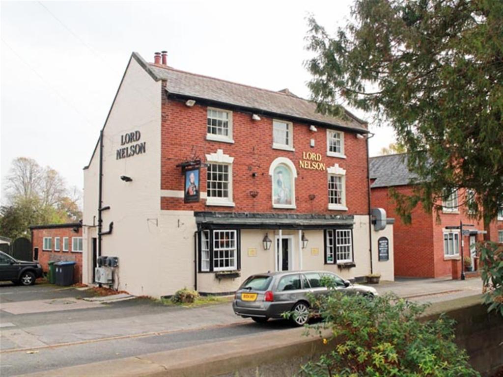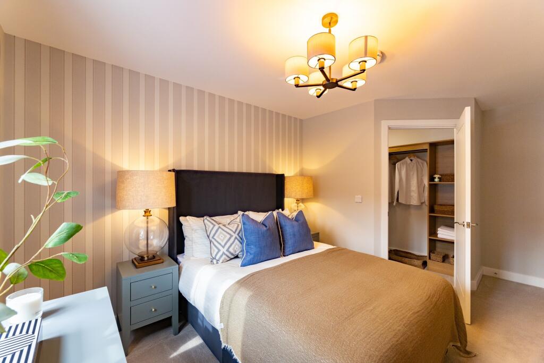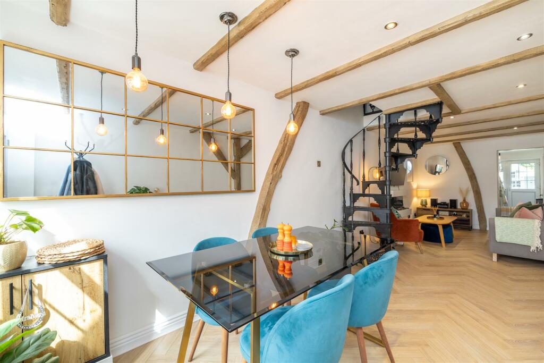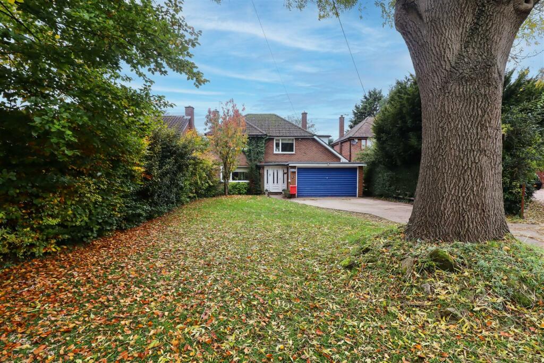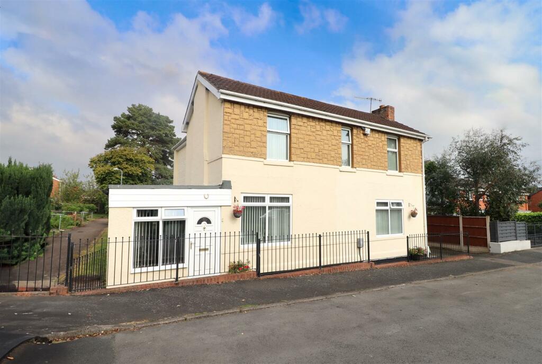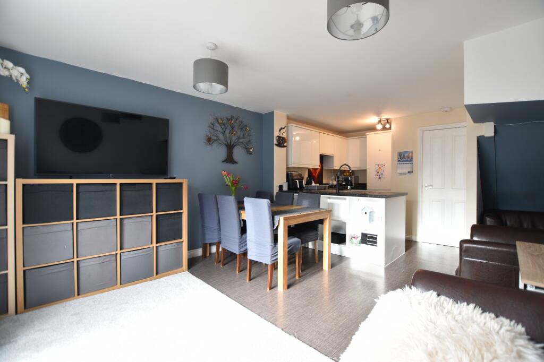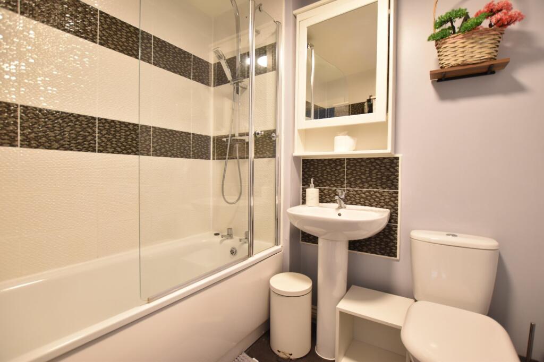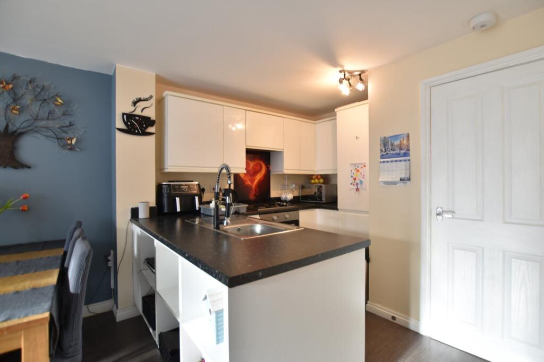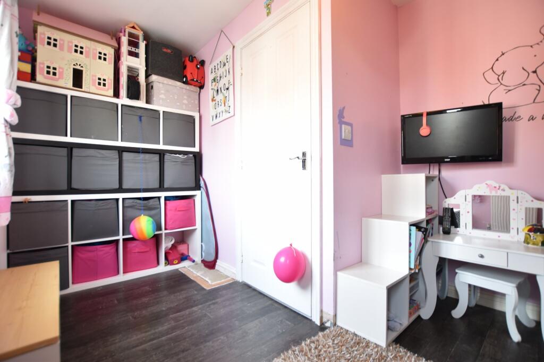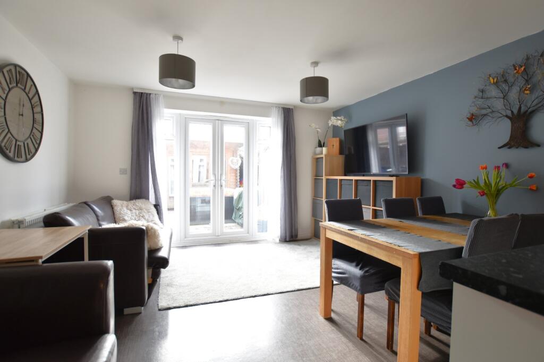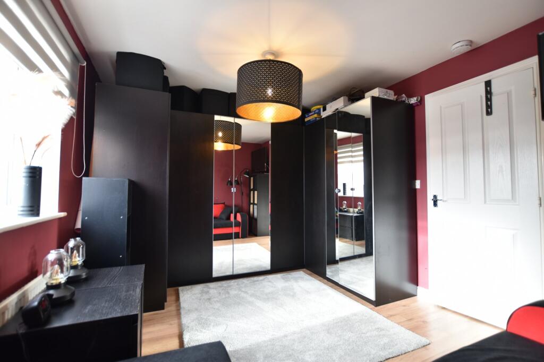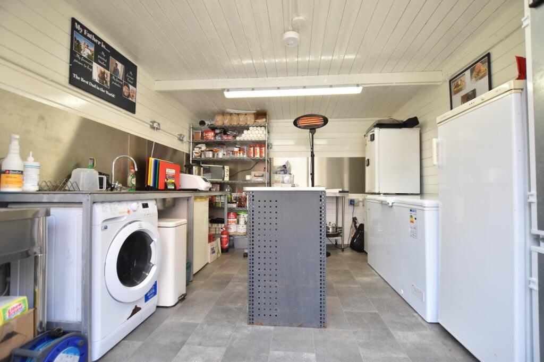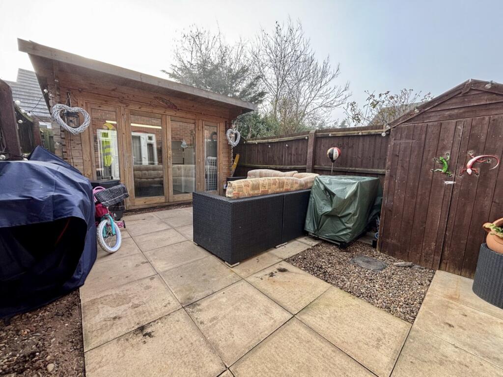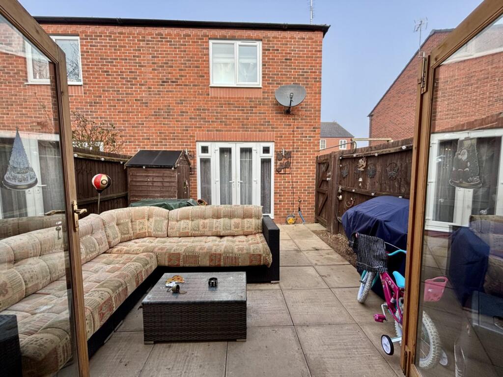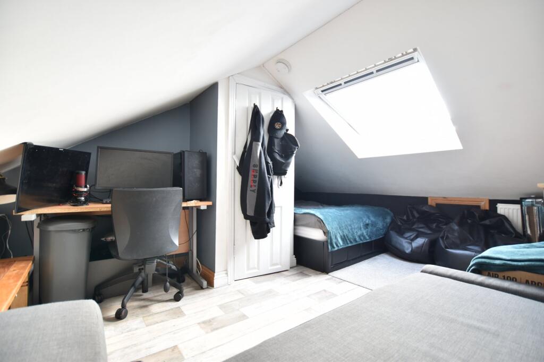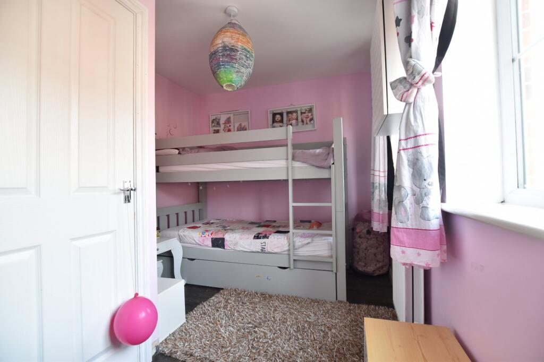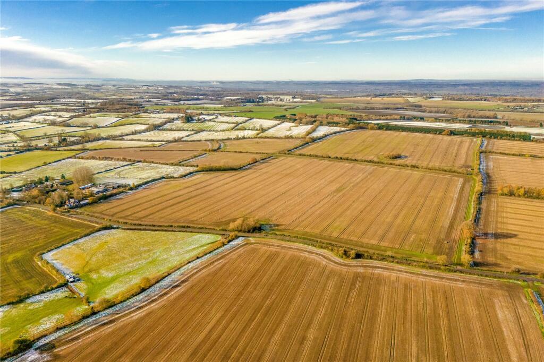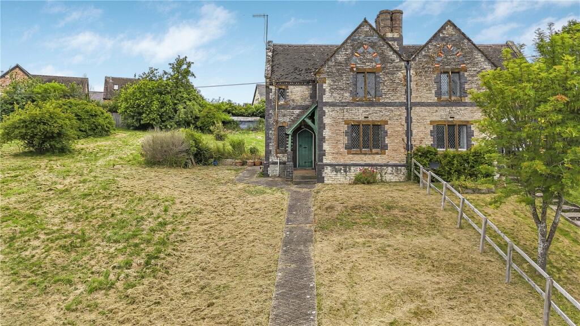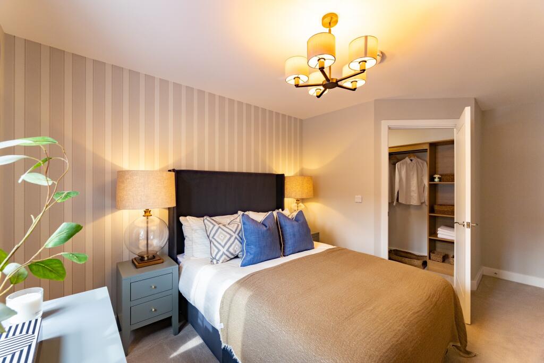Elm Place, Bidford-on-Avon, Alcester, Warwickshire, B50
For Sale : GBP 265000
Details
Bed Rooms
3
Bath Rooms
1
Property Type
Semi-Detached
Description
Property Details: • Type: Semi-Detached • Tenure: N/A • Floor Area: N/A
Key Features: • Quiet Cul-De-Sac Position • Off Road Parking • Three Bedrooms • Wood Cabin to The Garden • Open-Plan Living
Location: • Nearest Station: N/A • Distance to Station: N/A
Agent Information: • Address: 23 High Street, Evesham, WR11 4DH
Full Description: Comprising internally; central entrance hall with W/C and utility cupboard. Continuing through you are greeted by the expansive and open-plan living room and kitchen. This is a superb sociable room, offering a sense of light and space for family gatherings or quiet evenings. The kitchen is equipped with a range of modern high-gloss wall and base units under a laminate worksurface, with integral electric oven and gas gob. To the first floor are to excellent bedrooms and the family bathroom. The owners have utilised the attic space, converting it into the master bedroom, perfect for a growing family. French doors lead off the living room into the delightful rear garden. The garden is 'hard landscaped' making it very low maintenance. At the rear of the garden the owners have incorporated a wood cabin (presently a commercial kitchen). Its offers the new owner great flexibility to create a home office, creative space or home gym to name but a few. The cabin boasts full insulation, mains electricity, water and drainage. Further benefits include; mains gas fired central heating, excellent school catchment and off road parking for multiple cars.EPC Grade - BCouncil Tax Band - CEstate Charge - £138.27 IMPORTANT NOTE TO POTENTIAL PURCHASERS & TENANTS: We endeavour to make our particulars accurate and reliable, however, they do not constitute or form part of an offer or any contract and none is to be relied upon as statements of representation or fact. The services, systems and appliances listed in this specification have not been tested by us and no guarantee as to their operating ability or efficiency is given. All photographs and measurements have been taken as a guide only and are not precise. Floor plans where included are not to scale and accuracy is not guaranteed. If you require clarification or further information on any points, please contact us, especially if you are traveling some distance to view. POTENTIAL PURCHASERS: Fixtures and fittings other than those mentioned are to be agreed with the seller. POTENTIAL TENANTS: All properties are available for a minimum length of time, with the exception of short term accommodation. Please contact the branch for details. A security deposit of at least one month’s rent is required. Rent is to be paid one month in advance. It is the tenant’s responsibility to insure any personal possessions. Payment of all utilities including water rates or metered supply and Council Tax is the responsibility of the tenant in most cases. EVE250037/2DescriptionComprising internally; central entrance hall with W/C and utility cupboard. Continuing through you are greeted by the expansive and open-plan living room and kitchen. This is a superb sociable room, offering a sense of light and space for family gatherings or quiet evenings.
The kitchen is equipped with a range of modern high-gloss wall and base units under a laminate worksurface, with integral electric oven and gas gob.
To the first floor are to excellent bedrooms and the family bathroom.
The owners have utilised the attic space, converting it into the master bedroom, perfect for a growing family.
French doors lead off the living room into the delightful rear garden. The garden is 'hard landscaped' making it very low maintenance. At the rear of the garden the owners have incorporated a wood cabin (presently a commercial kitchen). Its offers the new owner great flexibility to create a home office, creative space or home gym to name but a few. The cabin boasts full (truncated)DirectionsFrom Evesham continue north up Greenhill. At the Twyford roundabout take the third exit and first left onto the A46 bypass. At the roundabout take the third exit to Bidford At the roundabout, take the 2nd exit onto Tower Hill, turn left onto Waterloo Rd. At the roundabout, take the 1st exit onto Chestnut Way, turn left into Elm Close.HallW/CLiving Area/Kitchen6.5 x 3.96 - maxBedroom Three3.99 x 2.51 - maxBedroom Two3.99 x 3.1BathroomBedroom One4.2 x 3.9 - maxGardenParkingBrochuresWeb Details
Location
Address
Elm Place, Bidford-on-Avon, Alcester, Warwickshire, B50
City
Warwickshire
Features And Finishes
Quiet Cul-De-Sac Position, Off Road Parking, Three Bedrooms, Wood Cabin to The Garden, Open-Plan Living
Legal Notice
Our comprehensive database is populated by our meticulous research and analysis of public data. MirrorRealEstate strives for accuracy and we make every effort to verify the information. However, MirrorRealEstate is not liable for the use or misuse of the site's information. The information displayed on MirrorRealEstate.com is for reference only.
Related Homes
