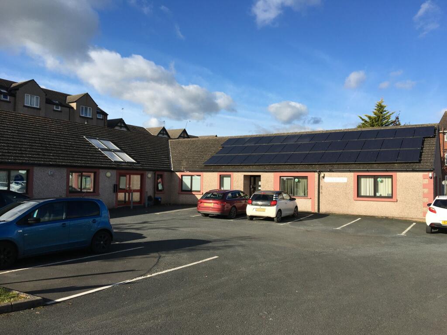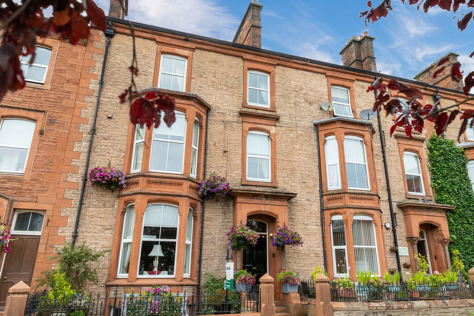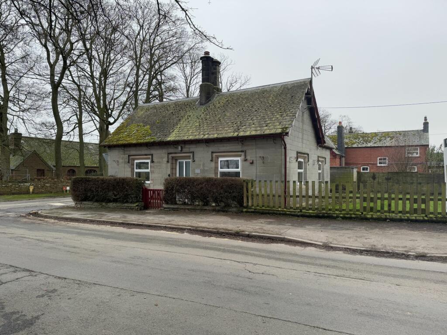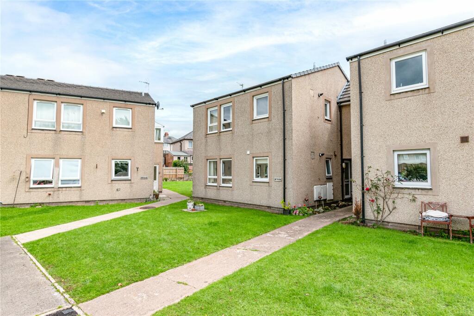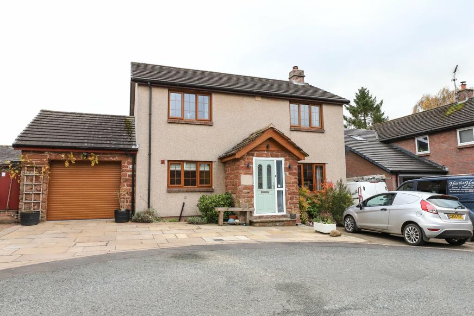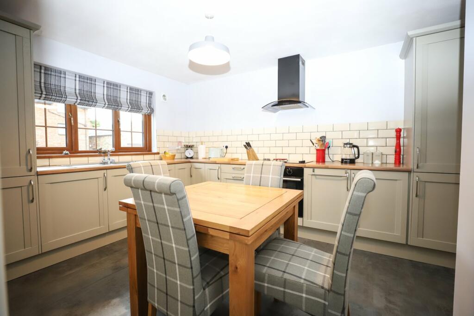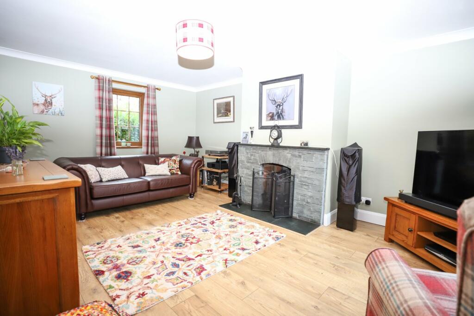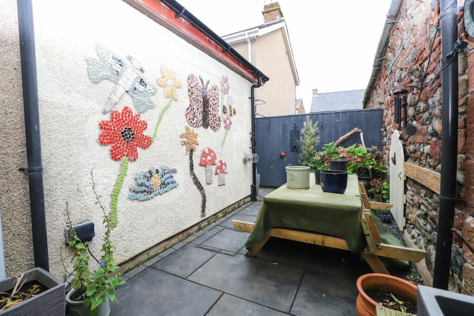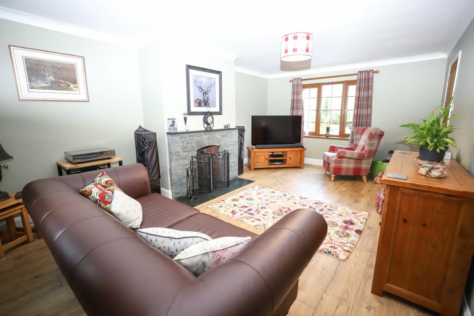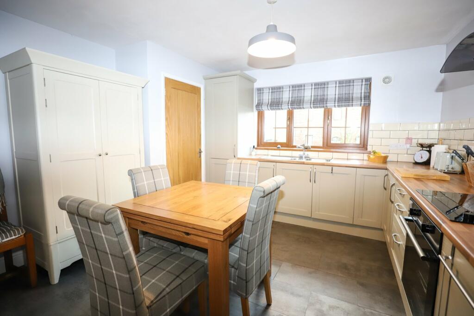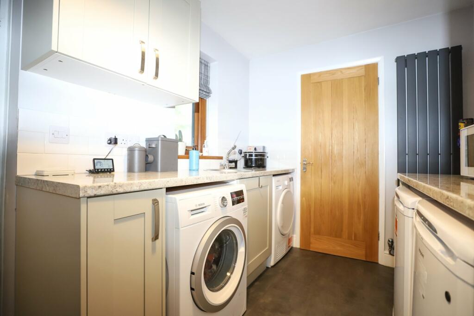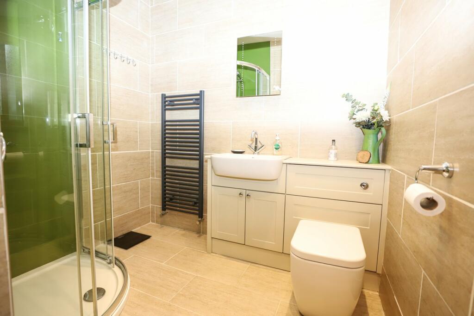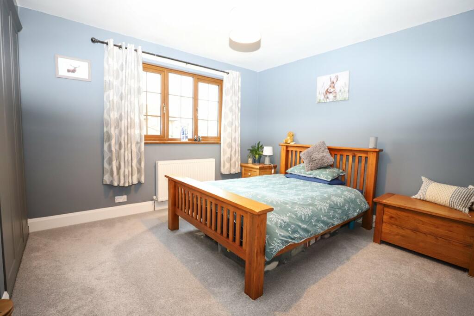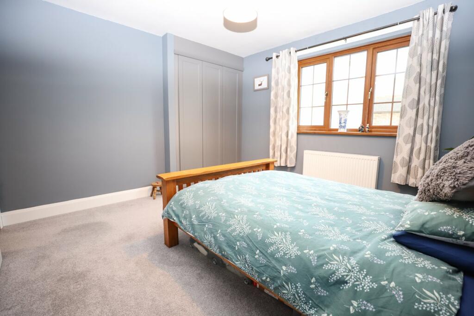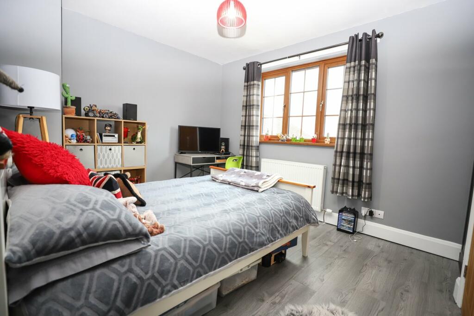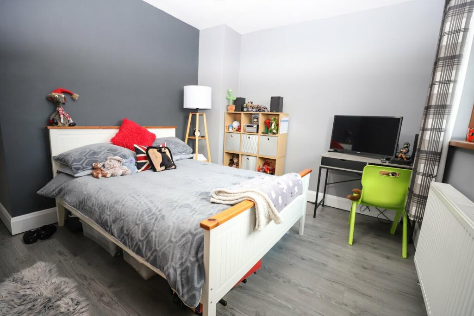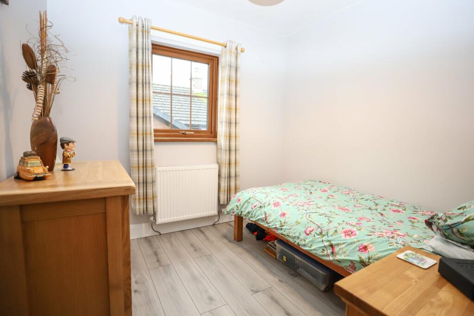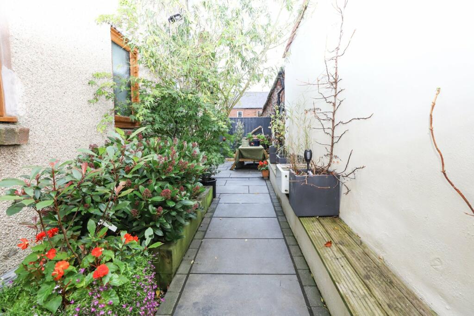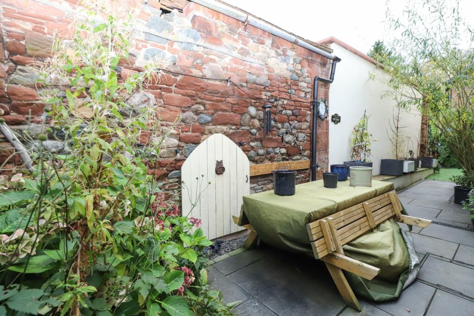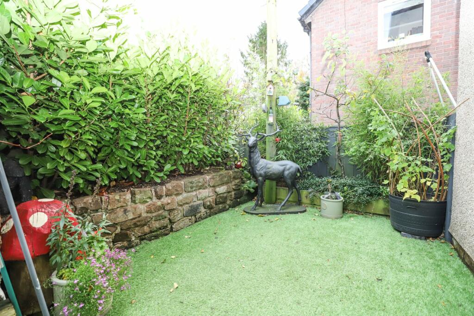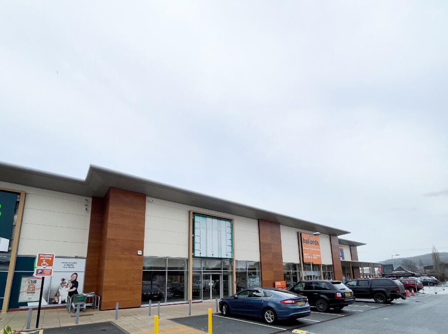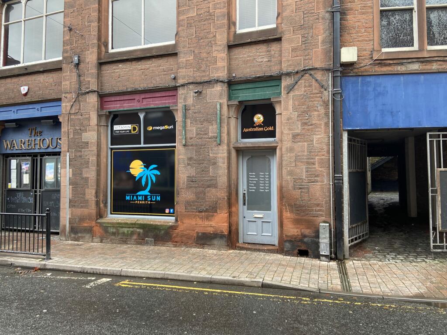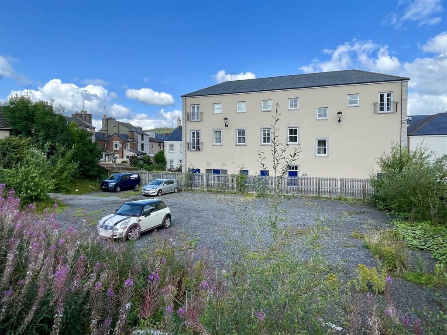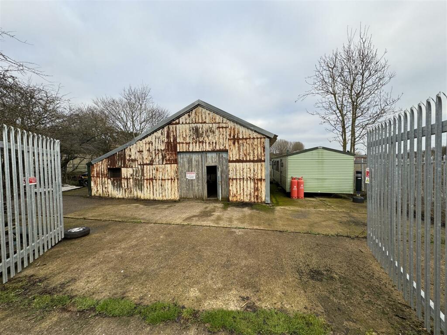Elm Tree Court, Culgaith, Penrith, CA10
For Sale : GBP 300000
Details
Bed Rooms
3
Bath Rooms
1
Property Type
Detached
Description
Property Details: • Type: Detached • Tenure: N/A • Floor Area: N/A
Key Features: • Detached house • 3 bedrooms • 1 reception • Shower room • Low maintenance rear garden • Drive and garage • Desirable village location • Beautiful family home
Location: • Nearest Station: N/A • Distance to Station: N/A
Agent Information: • Address: Fenton House Corney Square Penrith CA11 7PX
Full Description: An immaculately presented and much improved three bedroom detached house located in the desirable village of Culgaith. This beautiful family home offers spacious and well appointed accommodation briefly comprising of vestibule, lounge, dining kitchen, utility room and WC. To the first floor there are two double bedrooms, one generous single bedroom and a modern family shower room. Outside the property boasts parking for three cars, an integral garage with electric roller door and a beautifully landscaped low maintenance rear garden. With nothing to do other than move in, viewing is essential to fully appreciate the standard of accommodation on offer.The accommodation with approximate measurements briefly comprises:Entry via a double glazed door into vestibule.VestibuleTile effect flooring, wall mounted radiator and door to hallway.HallwayStairs to first floor and doors to lounge and dining kitchen.Lounge19' 0" x 12' 0" (5.79m x 3.66m) UPVC double glazed windows to the front and rear elevations, wall mounted radiator, coving to ceiling, wood effect laminate flooring and a wood burning stove with a slate surround and tiled hearth.Dining Kitchen13' 5" narrowing to x 12' 2" max (4.09m x 3.71m) A range of base units incorporating a 1.5 bowl sink with drainer and mixer tap, built in oven, hob and extractor hood. Part tiled walls, tile effect flooring, UPVC double glazed window to the front and door to the utility room.Utility Room12' 0" x 7' 0" (3.66m x 2.13m) Tile effect flooring, matching wall and base units from the kitchen, space for under the counter fridge and freezer, plumbing for washing machine and space for tumble dryer. Single bowl sink with mixer tap, UPVC double glazed window to the rear, part tiled walls, wall mounted radiator and double glazed door providing access out to the garden. Door to WC and door to the garage.WCWhite low level WC, part tiled walls, tile effect flooring, understairs storage cupboard and UPVC double glazed window to the rear.GarageElectric roller door, loft space, space for additional white goods, floor mounted oil boiler, power and lighting.LandingUPVC double glazed window to the rear, generous airing cupboard housing the hot water cylinder, doors to bedrooms and shower room.Shower RoomThree piece suite comprising shower cubicle, low level WC and wash hand basin over vanity unit with storage cupboards below. Tiled walls, heated towel rail, tiled flooring and UPVC double glazed window to the rear.Bedroom 112' 3" x 11' 3" (3.73m x 3.43m) UPVC double glazed window to the front, radiator and built in wardrobes with built in drawers and hanging space.Bedroom 212' 0" x 10' 0" (3.66m x 3.05m) UPVC double glazed window to the front, built in shelved storage cupboard, radiator and built in wardrobe with fitted drawers and hanging space.Bedroom 38' 7" x 8' 6" (2.62m x 2.59m) UPVC double glazed window to the side and radiator.OutsideTo the rear of the property there is a small but beautifully landscaped rear garden with paved patio seating area, mosaic wall murals and raised flower beds. To the front there is paved parking for three cars.NotesTENURE We are informed the tenure is Freehold COUNCIL TAX We are informed the property is in tax band DNOTE These particulars, whilst believed to be accurate, are set out for guidance only and do not constitute any part of an offer or contract - intending purchasers or tenants should not rely on them as statements or representations of fact but must satisfy themselves by inspection or otherwise as to their accuracy. No person in the employment of Cumbrian Properties has the authority to make or give any representation or warranty in relation to the property. All electrical appliances mentioned in these details have not been tested and therefore cannot be guaranteed to be in working order.BrochuresBrochure 1
Location
Address
Elm Tree Court, Culgaith, Penrith, CA10
City
Penrith
Features And Finishes
Detached house, 3 bedrooms, 1 reception, Shower room, Low maintenance rear garden, Drive and garage, Desirable village location, Beautiful family home
Legal Notice
Our comprehensive database is populated by our meticulous research and analysis of public data. MirrorRealEstate strives for accuracy and we make every effort to verify the information. However, MirrorRealEstate is not liable for the use or misuse of the site's information. The information displayed on MirrorRealEstate.com is for reference only.
Real Estate Broker
Cumbrian Properties, Penrith
Brokerage
Cumbrian Properties, Penrith
Profile Brokerage WebsiteTop Tags
Detached house 3 bedrooms 1 reception Drive and garageLikes
0
Views
30
Related Homes
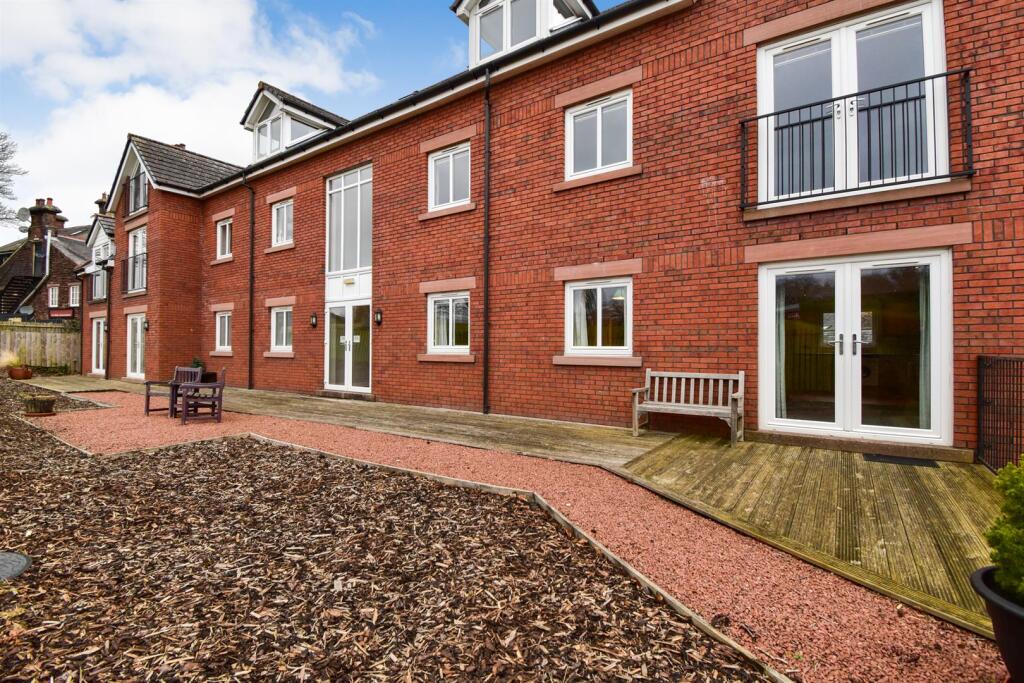
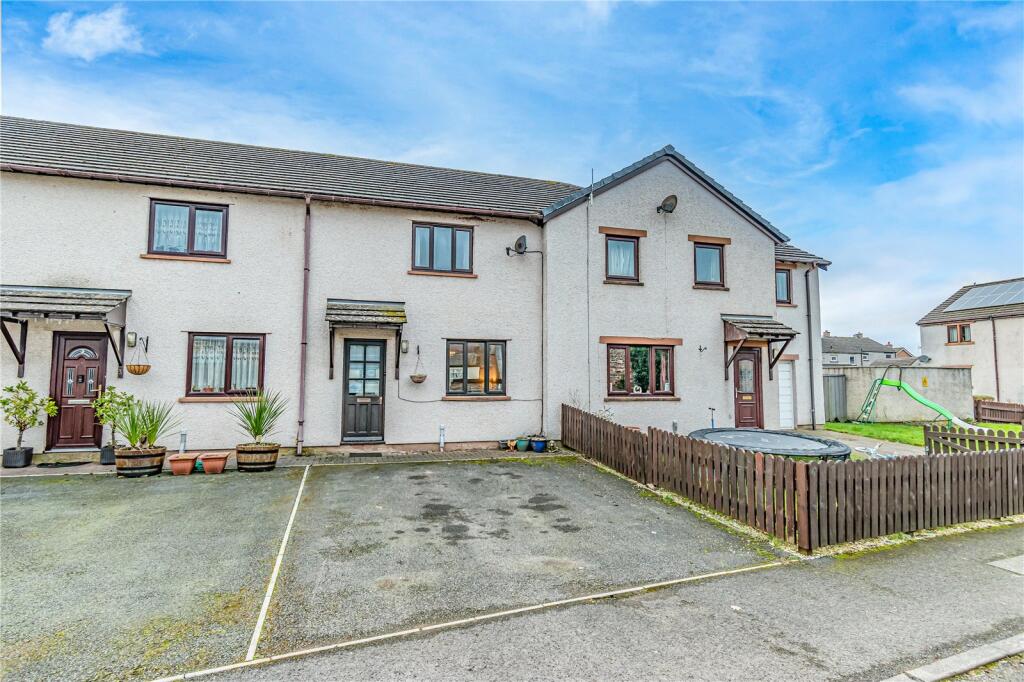
4 Somerwood Close, Long Marton, Appleby-in-Westmorland, Cumbria
For Sale: GBP170,000

