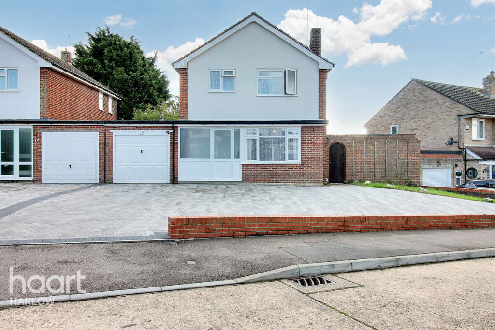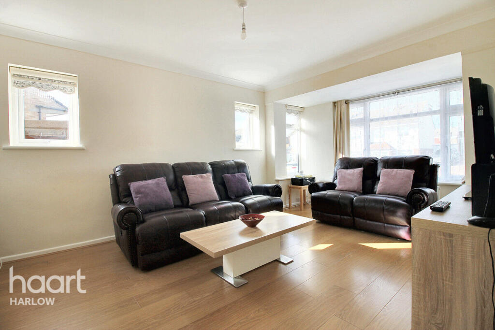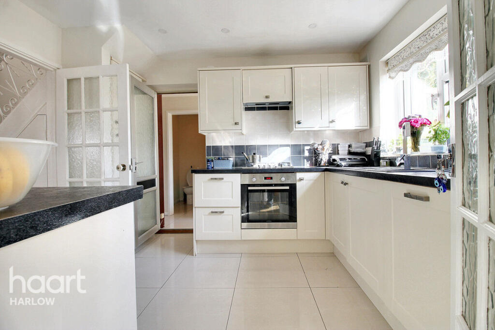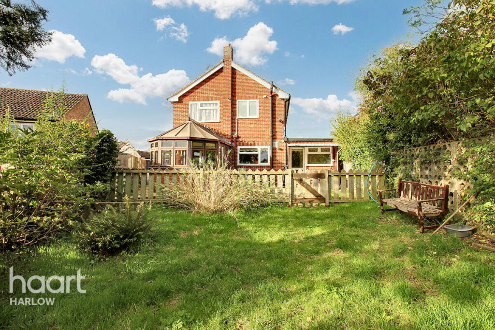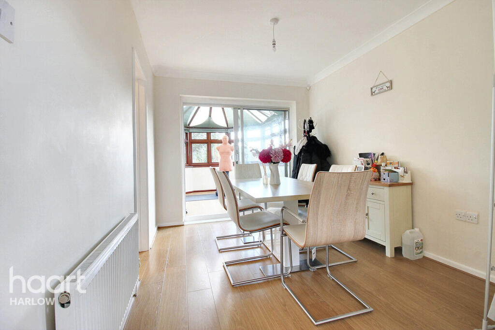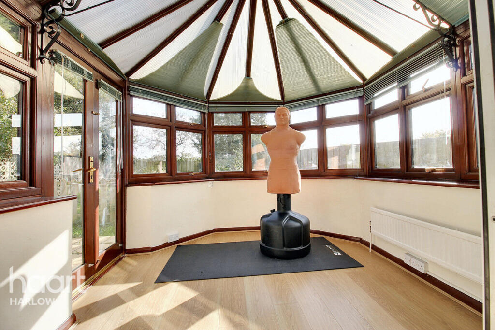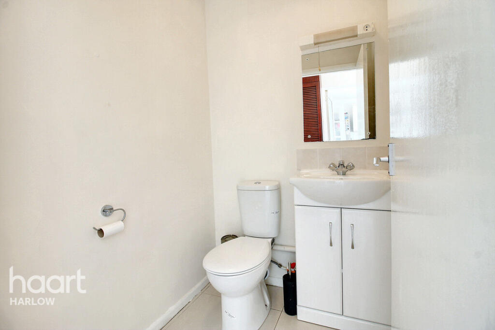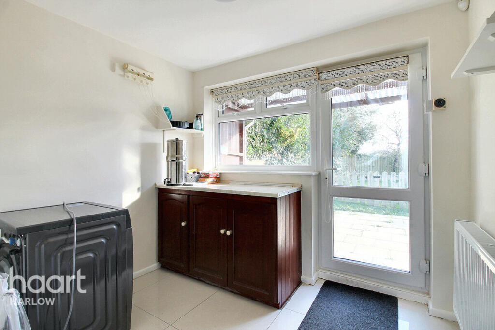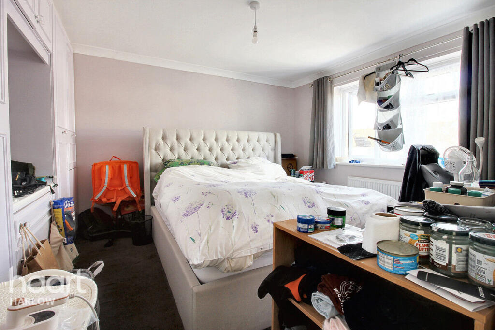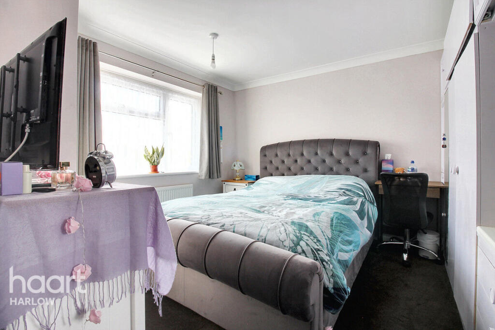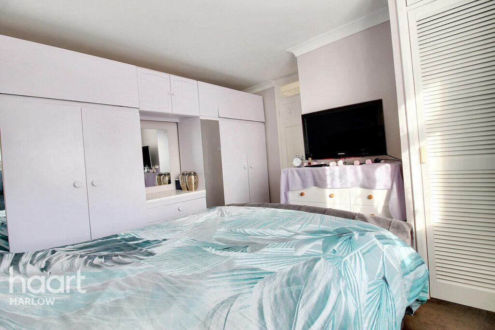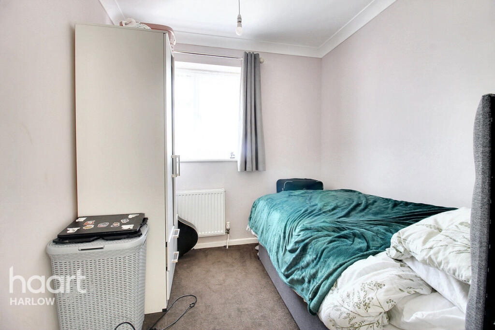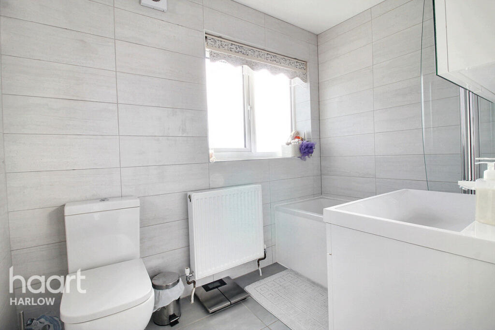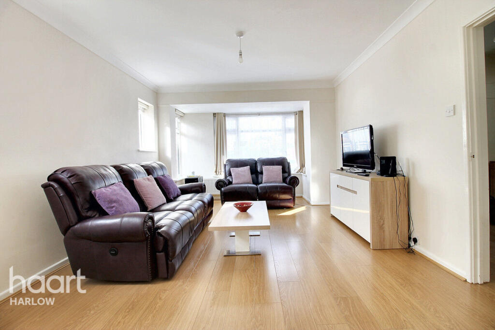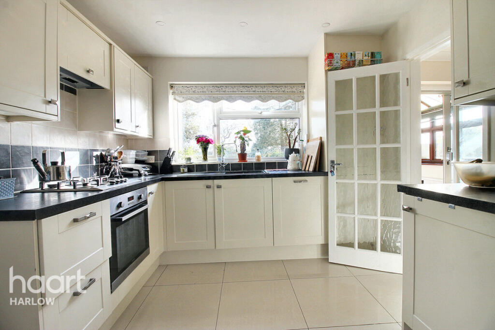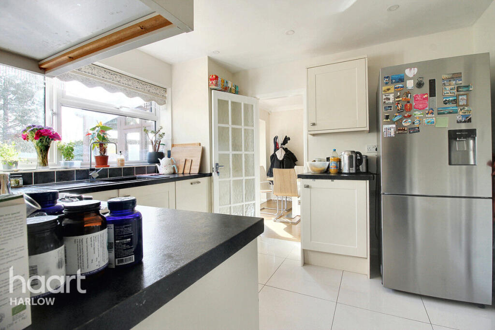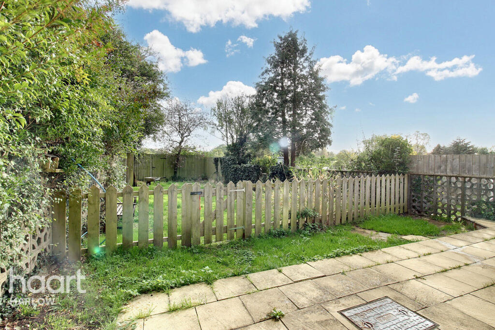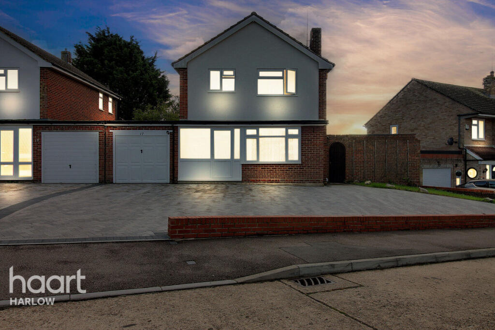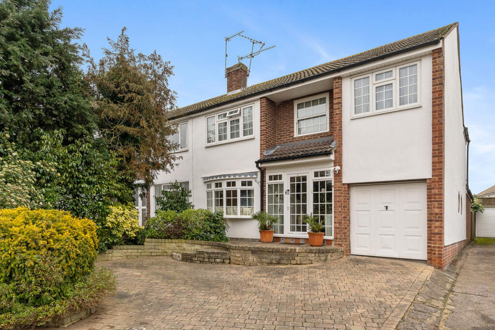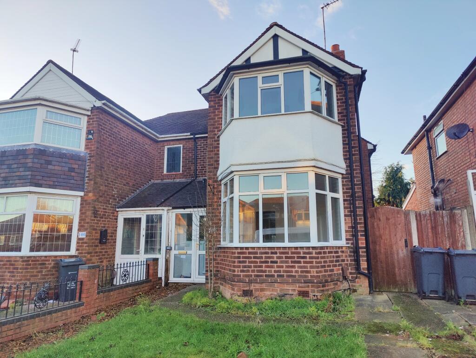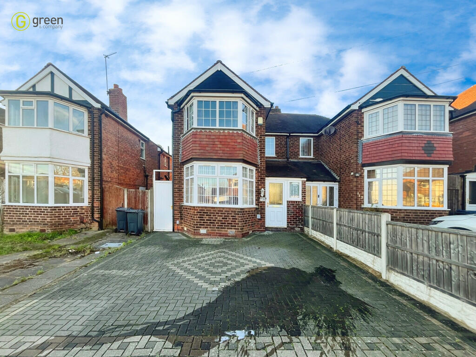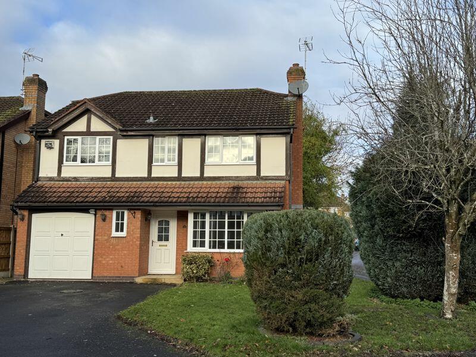Elmbridge, Harlow
For Sale : GBP 525000
Details
Bed Rooms
3
Bath Rooms
1
Property Type
Link Detached House
Description
Property Details: • Type: Link Detached House • Tenure: N/A • Floor Area: N/A
Key Features: • Three bedroom Link Detached • Integral Garage • Conservatory • Utility Room • Ground Floor WC • Driveway
Location: • Nearest Station: N/A • Distance to Station: N/A
Agent Information: • Address: Unit 3, The Square, Wych Elm, Harlow, CM20 1QR
Full Description: Discover your perfect family home in the highly desirable area of Old Harlow. This chain-free three-bedroom linked-detached property offers an incredible opportunity to settle in a peaceful, well-connected neighborhood.As you enter through the charming front porch, you'll find a spacious lounge leading to a well-sized dining area—ideal for entertaining and family meals. The modern kitchen opens into a conservatory with elegant French doors that lead you to the private garden, perfect for relaxing or outdoor gatherings. There’s also a handy utility room, a convenient WC, and an integral garage for additional storage or parking.Upstairs, you’ll find three generously sized bedrooms and a modern family bathroom, designed for comfort and style. This home is ideally located near local shops, highly-rated schools, and scenic green spaces, providing the perfect balance of convenience and tranquility.Don’t miss out on this rare opportunity to own a beautiful, chain-free home in Old Harlow! Contact us today to schedule a viewing and make this dream home yours. Call now to arrange a viewing!Entrance PorchWindow and door to front aspect, door into hallway.HallwayStairs to first floor, storage cupboard, under stair storage, radiator, laminated wood flooring, access into rooms.Lounge17'0" x 11'9" (5.19m x 3.59m)Windows to front and side aspect, radiator, laminated wood flooring, coved to ceiling.Dining Room10'10" x 8'11" (3.32m x 2.73m)Sliding doors to conservatory, radiator, laminated wood flooring, coved to ceiling.Kitchen10'10" x 9'7" (3.32m x 2.93m)Window to rear aspect, range of wall and base units with work surface over, inset sink and drainer unit, integrated oven and hob with extractor hood over, dishwasher, space for fridge freezer, storage cupboard, tiled splashback, tiled flooring.Utility Room11'6" x 8'9" (3.53m x 2.68m)Window and door to rear aspect, base unit with work surface over, space for washing machine, radiator, tiled flooring.Cloakroom4'9" x 4'8" (1.47m x 1.44m)Low level WC, wash hand basin in vanity unit, tiled flooring.Conservatory10'11" x 8'11" (3.34m x 2.73m)Duel aspect windows, double doors to rear garden, radiator, laminated wood flooring.First Floor LandingWindow to side aspect, access to rooms.Bedroom One13'4" x 12'7" (4.08m x 3.84m)Window to front aspect, radiator, fitted wardrobes, coved to ceiling.Bedroom Two12'7" x 11'6" (3.84m x 3.53m)Window to rear aspect, radiator, fitted wardrobes, coved to ceiling.Bedroom Three8'0" x 7'5" (2.45m x 2.27m)Window to front aspect, radiator, coved to ceiling.Bathroom8'1" x 6'0" (2.47m x 1.84m)Windows to rear and side aspect, enclosed bath with shower over, low level WC, wash hand basin in vanity unit, radiator, tiled flooring and walls.Rear GardenPaved patio, laid to lawn, pedestrian access.Integral Garage16'4" x 8'9" (4.98m x 2.68m)Up and over door, access into utility.Front of PropertyBlock paved driveway.Agents NoteAgent NoteCouncil Tax F£3,091.79This was correct at the point of instruction.We recommend all buyers to check out the ‘mobile phone coverage’ and refer you toDisclaimerhaart Estate Agents also offer a professional, ARLA accredited Lettings and Management Service. If you are considering renting your property in order to purchase, are looking at buy to let or would like a free review of your current portfolio then please call the Lettings Branch Manager on the number shown above.haart Estate Agents is the seller's agent for this property. Your conveyancer is legally responsible for ensuring any purchase agreement fully protects your position. We make detailed enquiries of the seller to ensure the information provided is as accurate as possible. Please inform us if you become aware of any information being inaccurate.BrochuresBrochure 1
Location
Address
Elmbridge, Harlow
City
Elmbridge
Features And Finishes
Three bedroom Link Detached, Integral Garage, Conservatory, Utility Room, Ground Floor WC, Driveway
Legal Notice
Our comprehensive database is populated by our meticulous research and analysis of public data. MirrorRealEstate strives for accuracy and we make every effort to verify the information. However, MirrorRealEstate is not liable for the use or misuse of the site's information. The information displayed on MirrorRealEstate.com is for reference only.
Related Homes
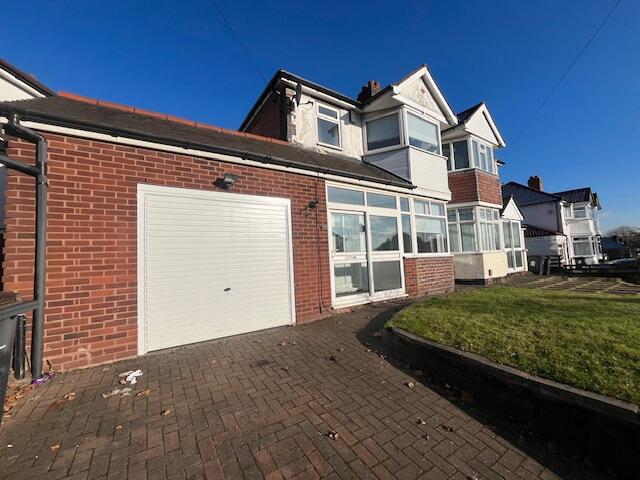
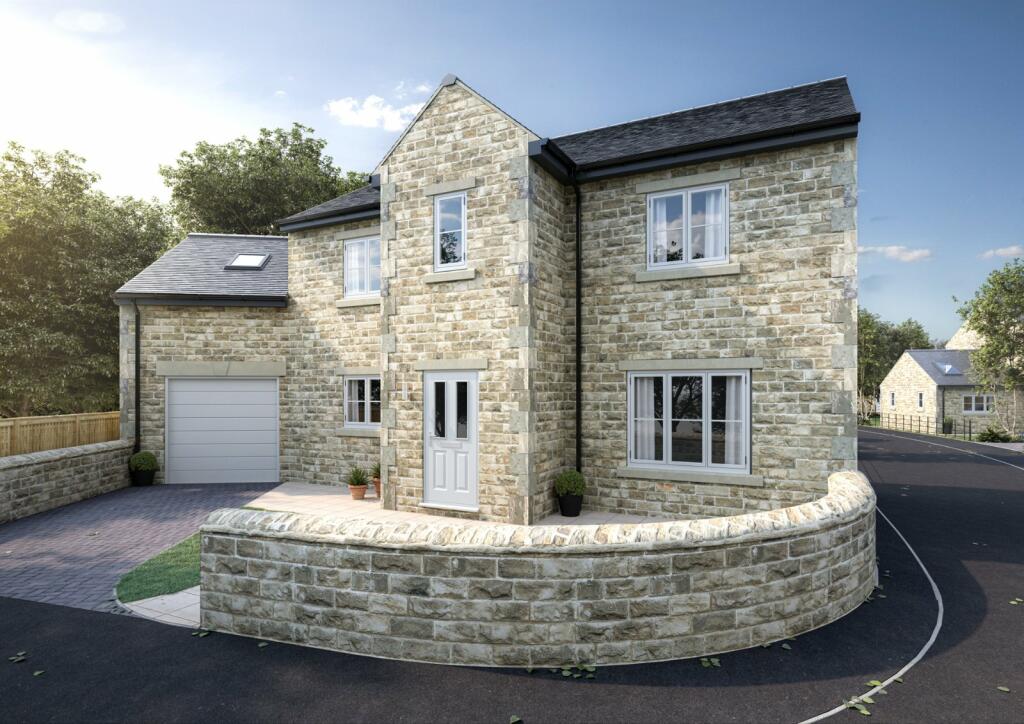
Syke House, 12 Birch Hall Close, Earby, Barnoldswick, BB18
For Sale: GBP575,000

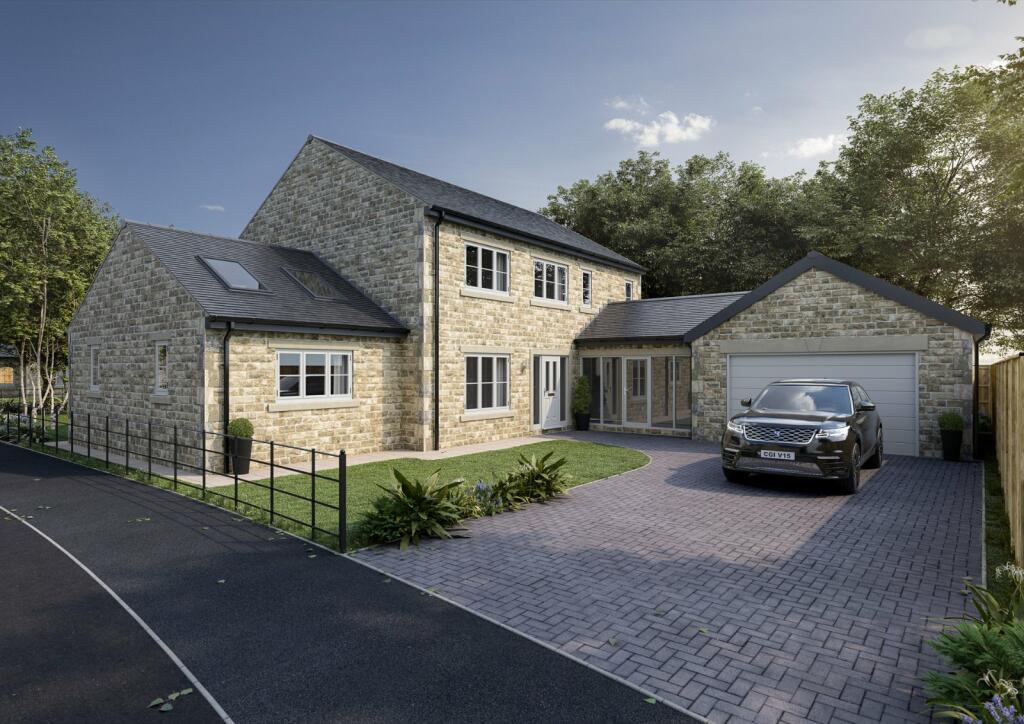
Wentcliff House, 5 Birch Hall Close, Earby, Barnoldswick, BB18
For Sale: GBP750,000
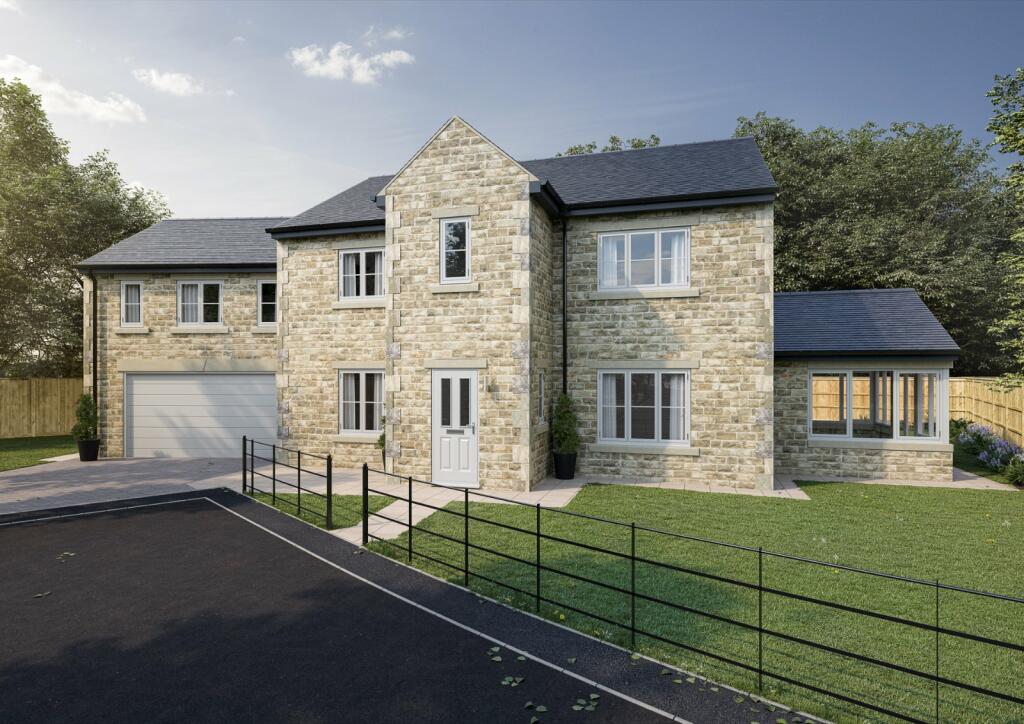
Thornton House, 3 Birch Hall Close, Earby, Barnoldswick, BB18
For Sale: GBP675,000
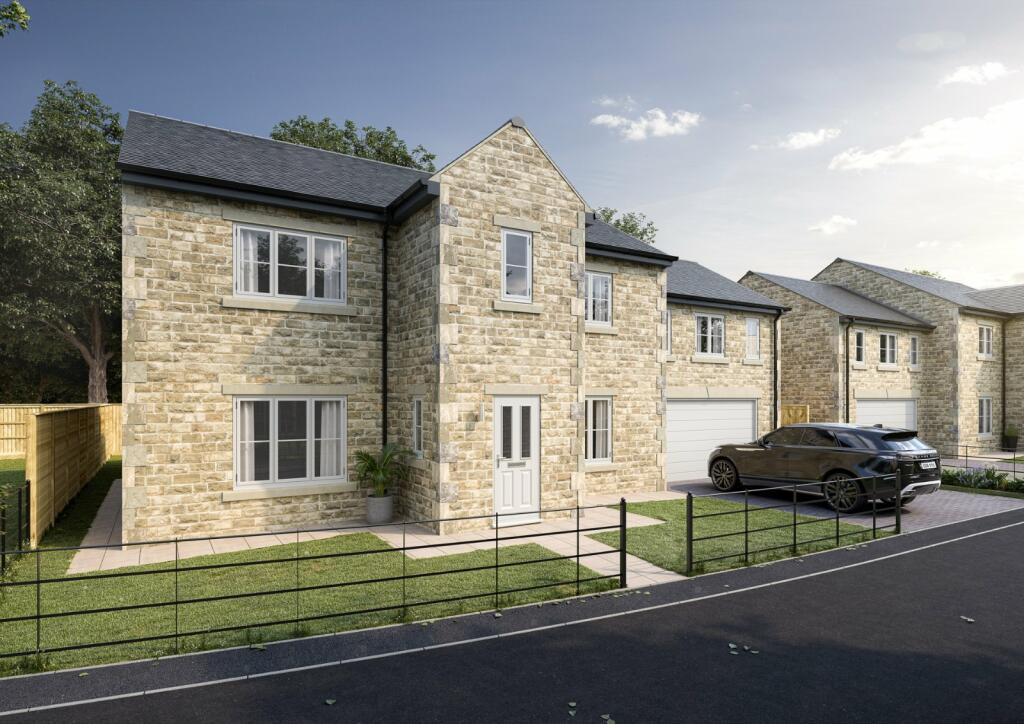
Beck House, 1 Birch Hall Close, Earby, Barnoldswick, BB18
For Sale: GBP660,000


