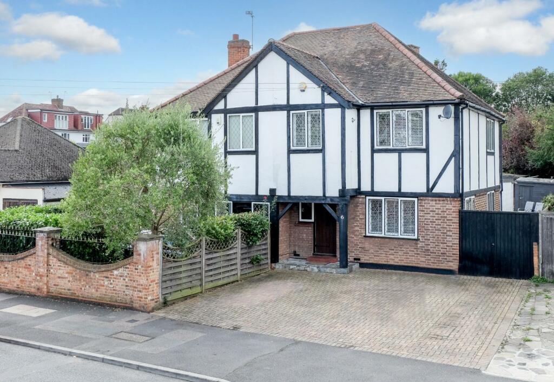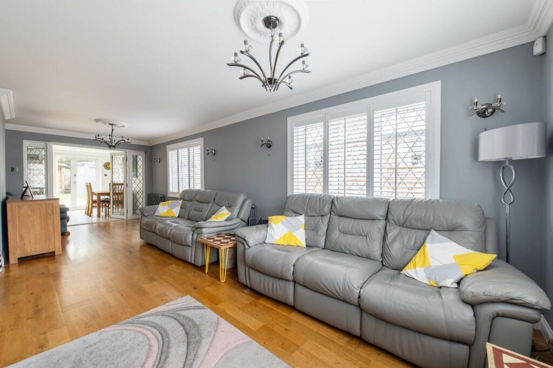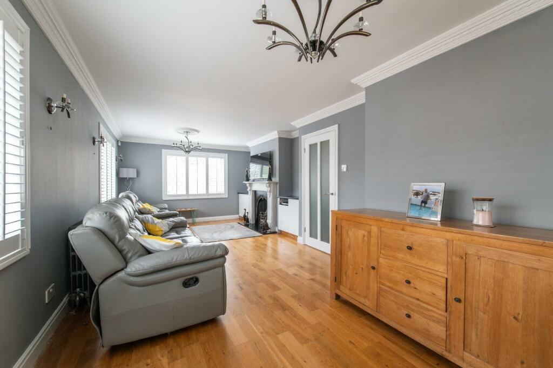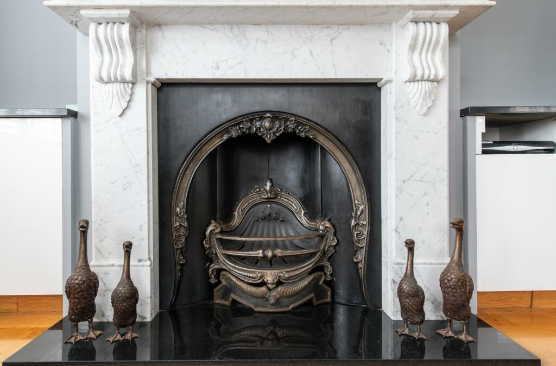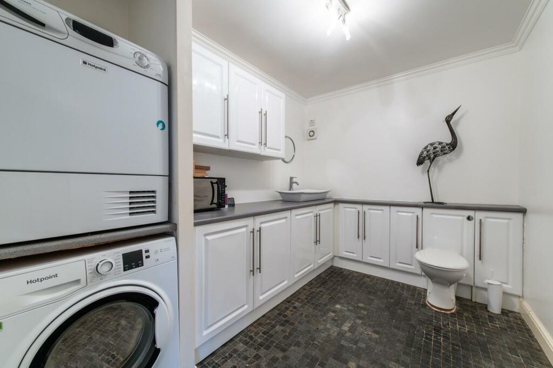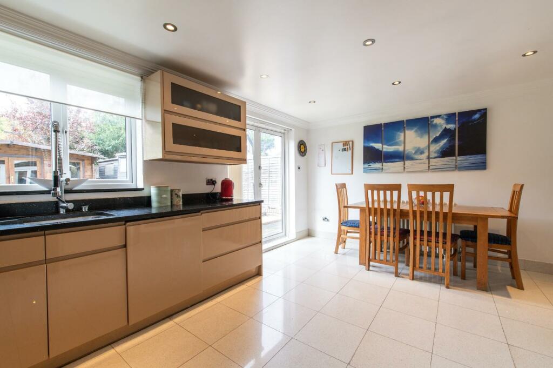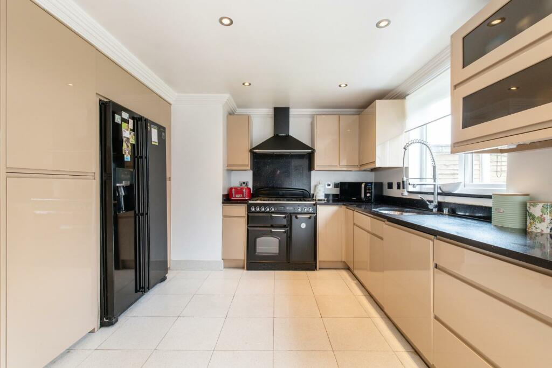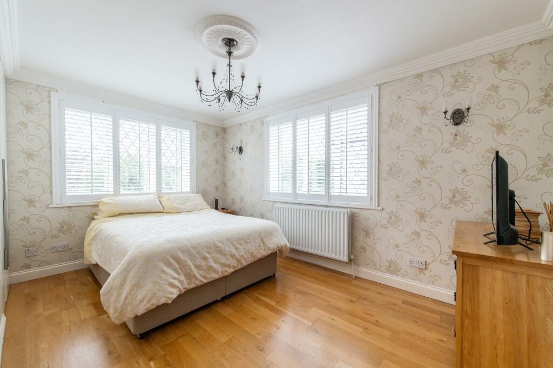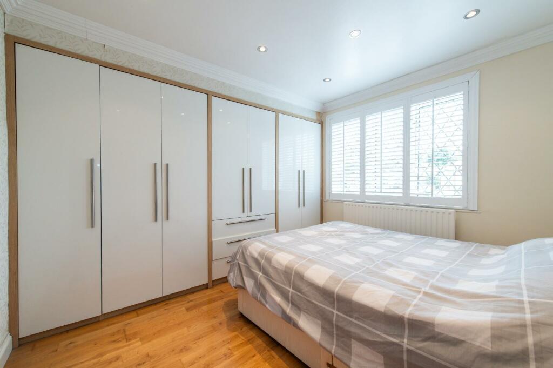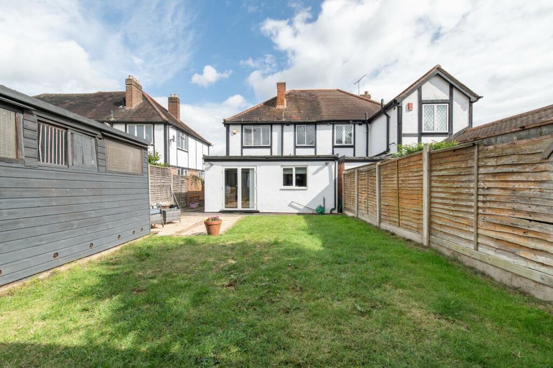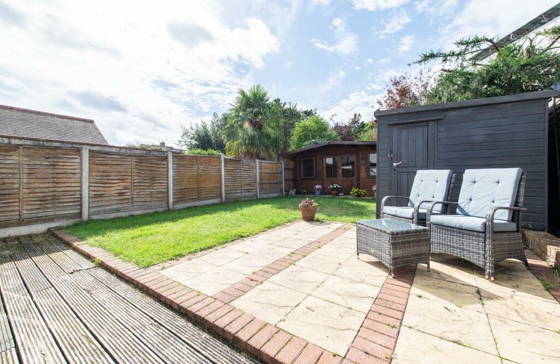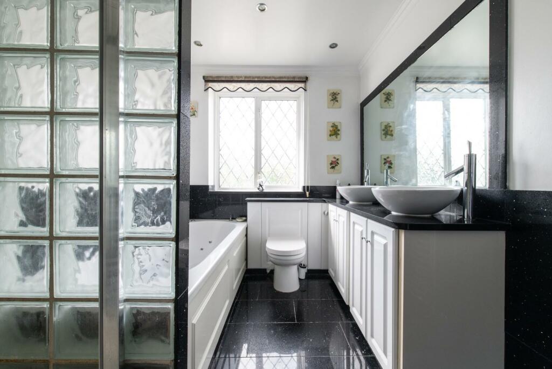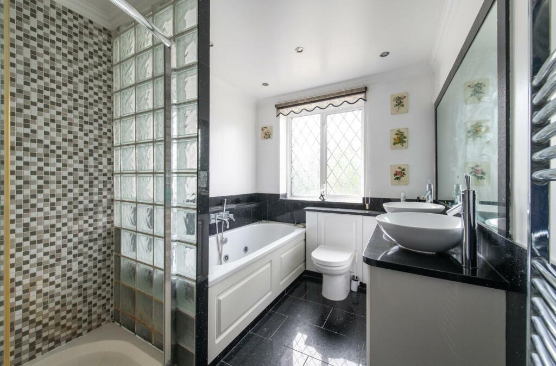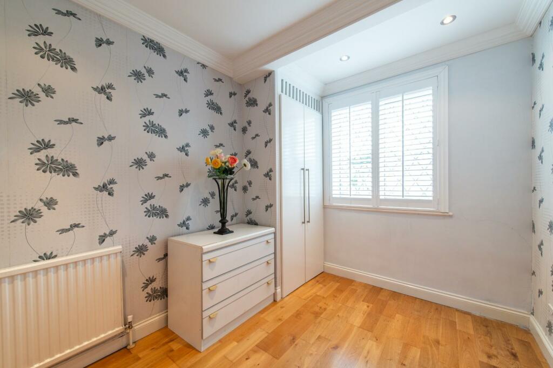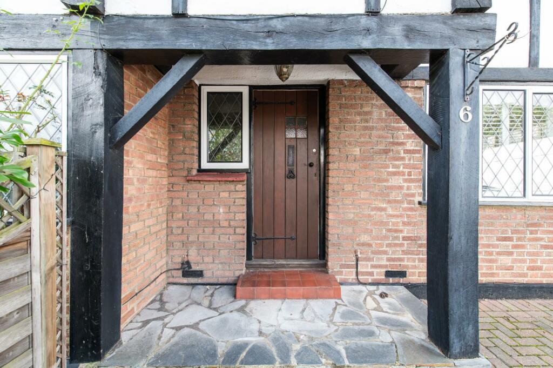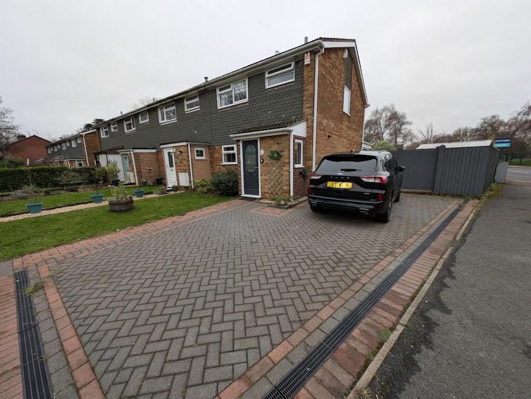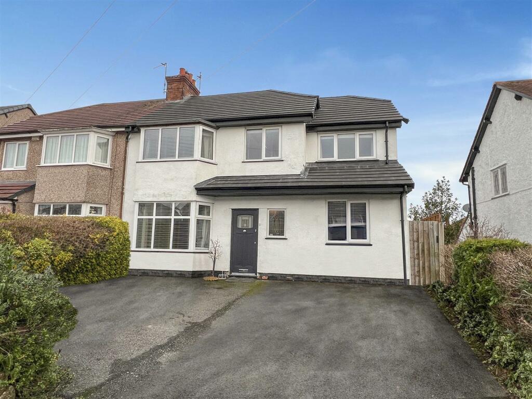Elmwood Drive, Bexley
For Sale : GBP 600000
Details
Bed Rooms
3
Bath Rooms
1
Property Type
House
Description
Property Details: • Type: House • Tenure: N/A • Floor Area: N/A
Key Features: • Extended Semi-Detached House • 25' Living Room • 17' Kitchen/Diner • Utility/Cloakroom • Three Good-Sized Bedrooms • Large Family Bathroom • Log Cabin • Off Road Parking
Location: • Nearest Station: N/A • Distance to Station: N/A
Agent Information: • Address: High Street Greenhithe DA9 9RD
Full Description: Guide Price £600,000 - £625,000 The Homes Group are delighted to present to the market this spacious & extended three bedroom semi-detached house located within easy reach of a variety of schools and Albany Park & Bexley train stations. Accommodation comprises of; entrance hall, utility/cloakroom, 25' living room, kitchen/diner with three good-sized bedrooms and family bathroom on the first floor. Externally the home benefits from a low maintenance rear garden with log cabin, side access and block paved front providing off road parking to the front for two/three cars.Entrance Hall - Utility/Cloakroom - 3.05m x 2.26m (10' x 7'5) - Living Room - 7.85m x 3.12m (25'9 x 10'3) - Kitchen/Diner - 5.31m x 3.78m (17'5 x 12'5) - Landing - Bedroom One - 4.22m x 3.51m (13'10 x 11'6) - Bedroom Two - 3.33m x 2.57m (10'11 x 8'5) - Bedroom Three - 2.92m x 2.29m (9'7 x 7'6) - Bathroom - 3.12m x 2.21m (10'3 x 7'3) - Garden - Driveway - Tenure: Freehold - Council Tax: Band E - BrochuresElmwood Drive, BexleyBrochure
Location
Address
Elmwood Drive, Bexley
City
Elmwood Drive
Features And Finishes
Extended Semi-Detached House, 25' Living Room, 17' Kitchen/Diner, Utility/Cloakroom, Three Good-Sized Bedrooms, Large Family Bathroom, Log Cabin, Off Road Parking
Legal Notice
Our comprehensive database is populated by our meticulous research and analysis of public data. MirrorRealEstate strives for accuracy and we make every effort to verify the information. However, MirrorRealEstate is not liable for the use or misuse of the site's information. The information displayed on MirrorRealEstate.com is for reference only.
Real Estate Broker
The Homes Group, Greenhithe
Brokerage
The Homes Group, Greenhithe
Profile Brokerage WebsiteTop Tags
25' Living Room 17' Kitchen/DinerLikes
0
Views
6
Related Homes
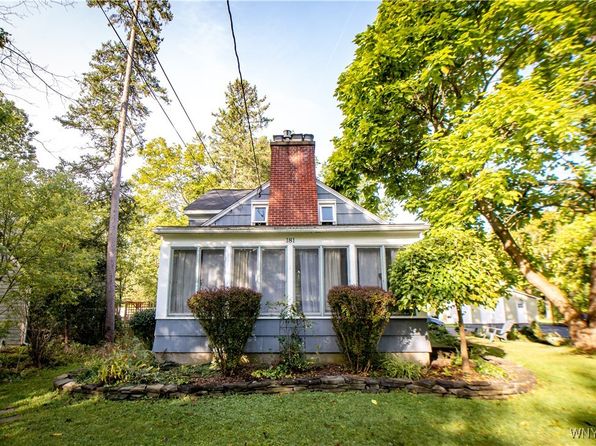


861 Peters RoadElmwood, Prince Edward Island, C0A1C0, Canada
For Sale: CAD56,500

100 Elmwood AvenueCrystal Beach, Ontario, L0S1B0, Canada
For Sale: CAD599,900

111 STANLEY AVENUE, Ottawa, Ontario, K1M1N8 Ottawa ON CA
For Rent: CAD3,950/month

310 Martin Avenue W, Winnipeg, Manitoba, R2L0B8 Winnipeg MB CA
For Sale: CAD79,900

269 Midwinter Avenue, Winnipeg, Manitoba, R2L 0V1 Winnipeg MB CA
For Sale: CAD205,000

