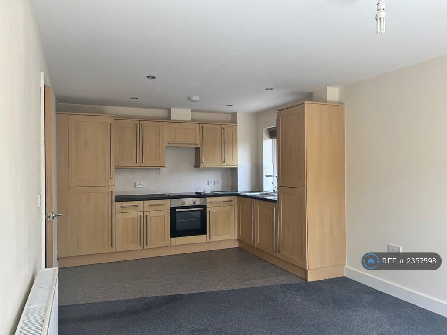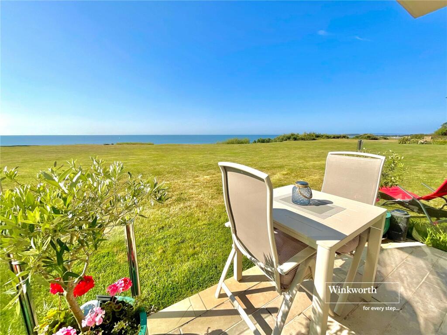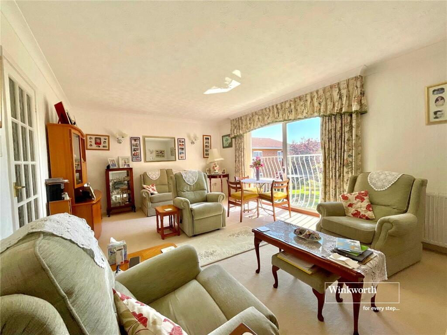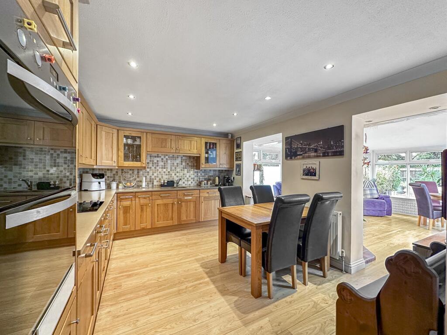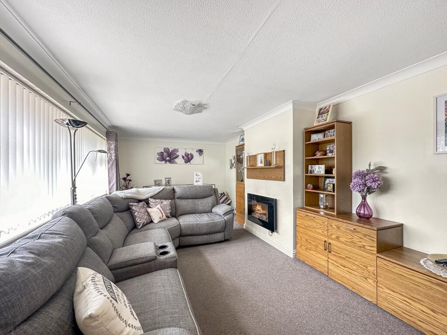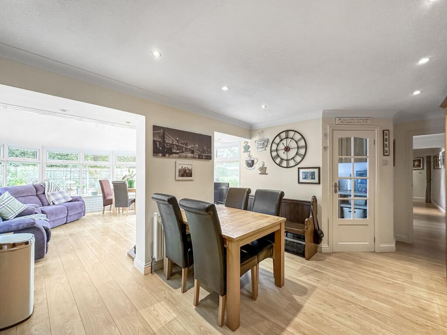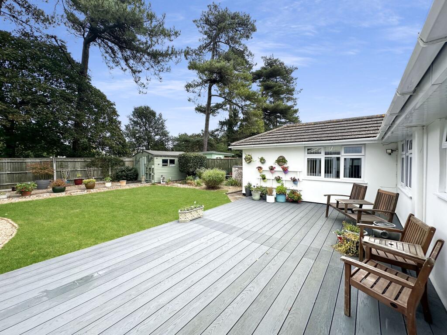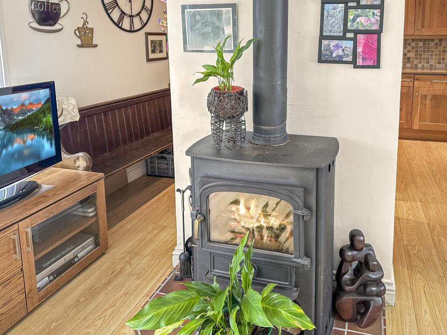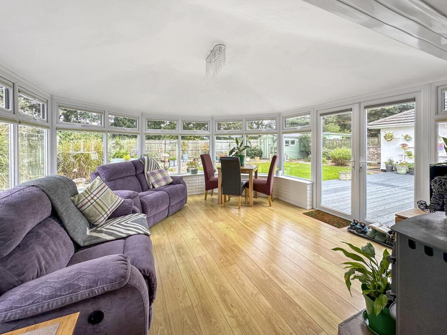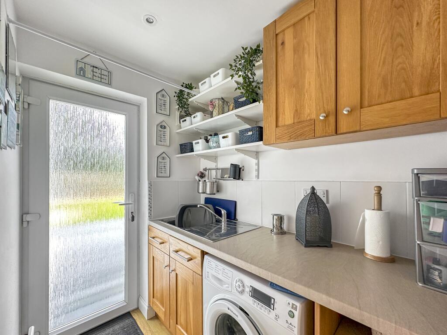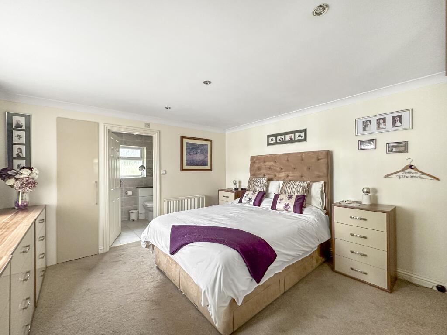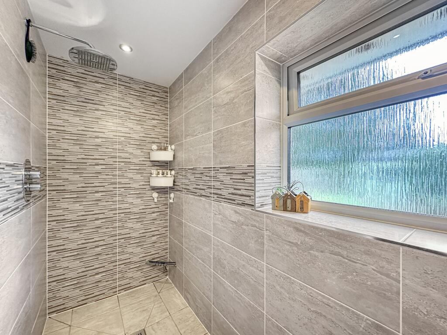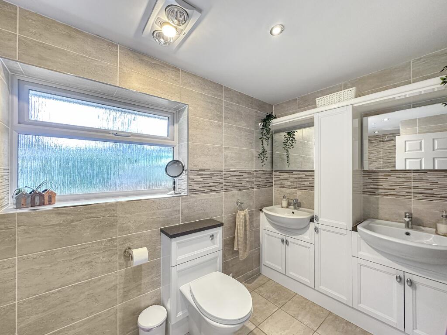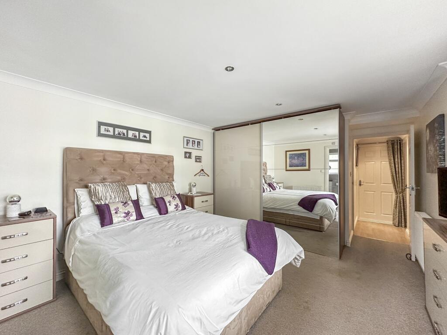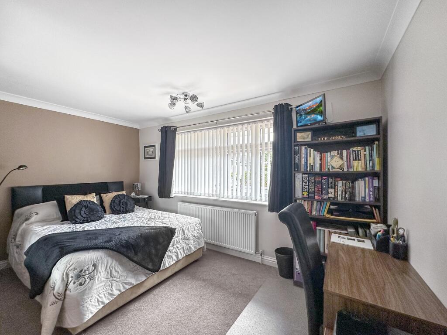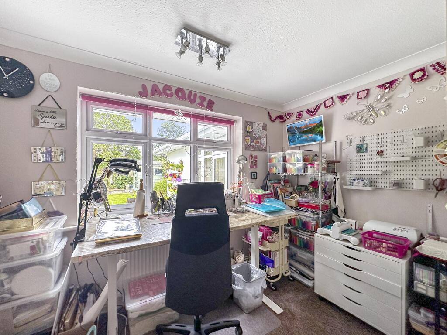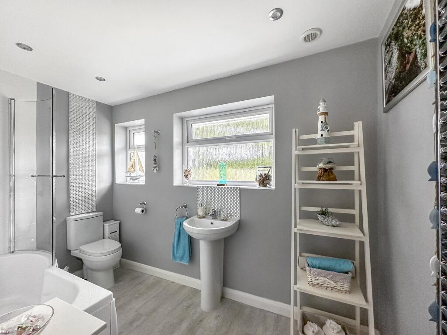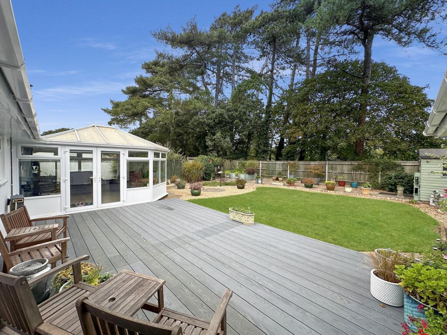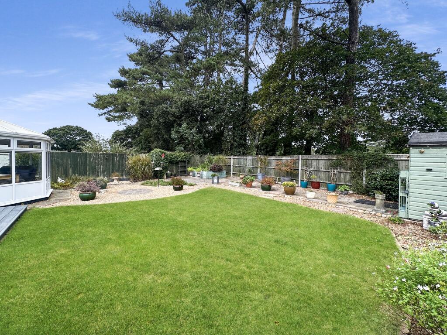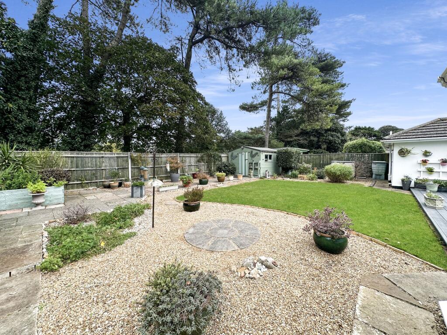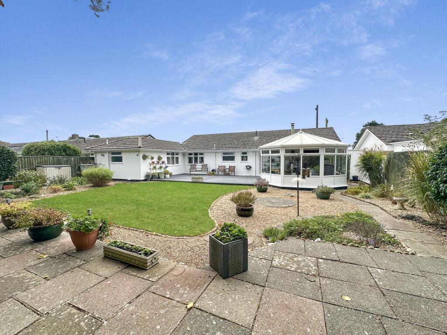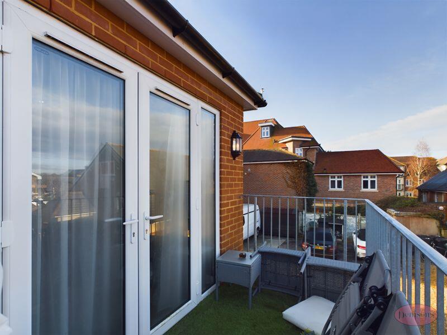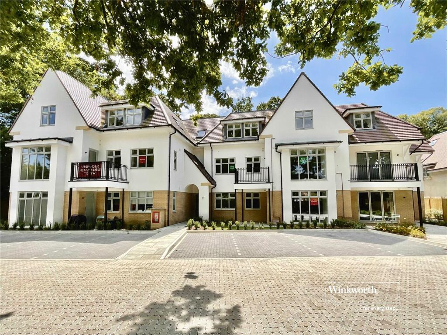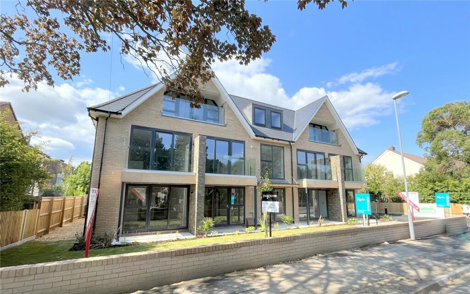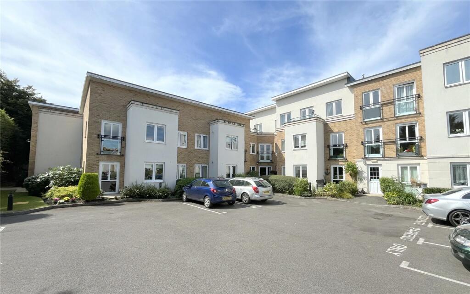Elmwood Way, Highcliffe, Dorset. BH23 5DL
For Sale : GBP 750000
Details
Bed Rooms
3
Bath Rooms
2
Property Type
Detached Bungalow
Description
Property Details: • Type: Detached Bungalow • Tenure: N/A • Floor Area: N/A
Key Features: • South side of Lymington Road • Quiet and prestigious cul-de-sac location • Strolling distance of the High street, cliff top and beaches • Beautifully presented throughout • Access onto the recreation ground • Parking for three/four vehicles plus integral garage • Vendor suited to no forward chain - quick move possible if needed
Location: • Nearest Station: N/A • Distance to Station: N/A
Agent Information: • Address: 334 Lymington Road, Highcliffe, Christchurch, BH23 5EY
Full Description: VENDOR SUITED TO NO FORWARD CHAIN - Situated in a quiet cul-de-sac location on the South side of the Lymington Road and offering spacious accommodation of around 1500 sq ft this superbly presented three double bedroom bungalow is awash with notable features. Starting with the Solar panels which assist in keeping the running costs sensible along with the enclosed garden room at the rear of the property as well as the gated access onto the recreation ground, it really is imperative that this property is viewed to fully appreciate all that it has to offer. Remarkably, the Vendors are suited to no forward chain and can offer a quick move if desired.RECESSED ENTRANCE PORCHTiled step, courtesy wall light point, composite entrance door with opaque double glazed insert and matching side screen leads into the:ENTRANCE HALL Ceiling light point, access into the roof space via hatch with pull down ladder. Double width cloaks cupboard with hanging space and shelving. Doors to all principal rooms.LIVING ROOM6.46m x 3.36m (21' 2" x 11' 0")A fantastic reception space with large UPVC double glazed bow window overlooking the front garden, focal point electric wall hung fireplace, television point, two wall mounted panelled radiators, ample space for dining suite at one end if desired.KITCHEN/BREAKFAST ROOM5.79m x 3.32m (19' 0" x 10' 11")Fitted with an outstanding range of Oak fronted cupboard and drawer units with areas of contrasting Granite work surface over. Inset one and half bowl stainless steel sink unit with mixer tap over and integrated drainer adjacent. Inset Belling four ring ceramic hob with concealed filter extractor over and eye level Zanussi double oven adjacent. Integrated under counter fridge. Integrated full size NEFF dishwasher. Under cupboard LED lighting, numerous inset LED ceiling spotlights. Multi-paned glazed door leads into the:UTILITY ROOM2.16m x 1.40m (7' 1" x 4' 7")Fitted with a matching range of units but with a contrasting laminate roll top work surface over. Cupboard housing the Gas fired boiler. Inset ceiling spotlights, space for washing machine. UPVC double glazed door leads to the rear garden.GARDEN ROOM4.83m x 4.36m (15' 10" x 14' 4")Accessed from the Kitchen via two open squared arches framing the Wood Burning stove which is set on a quarry tiled hearth. Refitted in recent years with a solid roof conversion ensuring that the room can be used all year round and benefitting from three wall mounted digital thermostat electric panel radiators. A set of double glazed double doors leads out onto the rear garden with windows to three sides.BEDROOM 15.00m x 3.87m (16' 5" x 12' 8")Narrowing in part to 4.21m. A superb Bedroom suite with large UPVC double glazed window overlooking the rear garden, built-in wardrobes one with mirror fronted sliding door which houses a mix of hanging space and shelving. Provision for television, recessed ceiling spotlights, double power points, wall mounted double panelled radiator. Further built-in wardrobe with hanging space and light. Door leads into the:EN-SUITE SHOWER ROOM3.83m x 1.70m (12' 7" x 5' 7")Benefitting from electric under floor heating in this area this has been beautifully refitted with a modern suite comprising walk-in shower with rainforest shower head and fully tiled surround, "his and hers" inset sink units with vanity units beneath each and LED backlit mirrors over, hidden cistern style low level flush WC, chrome curved ladder style towel radiator, fully tiled walls and floor, recessed LED ceiling spotlights and a central ceiling light. UPVC opaque double glazed window to rear.BEDROOM 24.13m x 3.05m (13' 7" x 10' 0")Situated to the front of the property and benefitting a large UPVC double glazed window overlooking the same, built-in wardrobe with double mirror fronted doors housing hanging space and shelving. Further space for additional freestanding or fitted bedroom furniture. Ceiling light point, wall mounted double panelled radiator, provision for television.BEDROOM 33.37m x 2.36m (11' 1" x 7' 9")Situated to the rear of the property and benefitting a lovely outlook over the rear garden via a UPVC double glazed window to the same. Currently arranged as a crafts and hobbies room but eminently suited as a third double bedroom with ample space for fitted or freestanding bedroom furniture.BATHROOMRefitted in recent times with a modern white three piece suite comprising P-shaped panel enclosed bath with wall mounted Grohe shower fittings over and personal hand shower attachment. Pedestal wash hand basin and low level flush WC. Part tiled walls and tiled floor, chrome curved ladder style towel radiator, two UPVC opaque double glazed windows to the rear, recessed ceiling spotlights.OUTSIDEThe rear garden is a delightful feature benefitting from an expanse of composite decking which was laid last year giving an extensive seating and dining area immediately abutting the property. This area then steps down onto an area of lawn framed to each side by low maintenance washed pea gravel and paved pathways leading in turn to another area of paved patio at the rear of the garden which currently houses some raised box borders. To the other side also at the rear of the garden there is a large storage shed which behind this lies an access gate which takes you directly onto the Recreation Ground behind, perfect for walking dogs or letting young children play. At the side of the property there is then a pedestrian access gate which in turn leads to:THE APPROACHLaid to attractive and well maintained brick paviours providing off road parking for three/four vehicles and bounded by a recently built dwarf brick wall with deep, mature shrub and plant border. At the head of the driveway there is then access into the:INTEGRAL GARAGE5.85m x 3.64m (19' 2" x 11' 11")Narrowing in part to 2.58m. Electrically operated up and over door, power and light with space for further utilities if required. Pedestrian access door leads into the Hallway.AGENTS NOTEDuring our Vendors period of occupation a number of improvements have been made to the property including but not limited to, Solar panel installation which currently offsets a significant portion of our Vendors electricity bill through the energy stored up and sold back into the Grid. All the windows to the front of the property were replaced last year and paperwork is available for this. Additionally the roof of the Garden Room was made enclosed which has transformed how our Clients have been able to use the room. New Composite decking was installed in 2023 and a recently constructed dwarf brick wall at the front was built to modernise the front and ensure it all was kept looking pristine.DIRECTIONAL NOTEFrom our office in Highcliffe proceed West along Lymington Road taking the left hand turn into Wharncliffe Road just after the recreation ground. Follow this road past the recreation ground on your left where Elmwood Way will be found next on the left and the property will be signified by our for sale board.PLEASE NOTEAll measurements quoted are approximate and for general guidance only. The fixtures, fittings, services and appliances have not been tested and therefore, no guarantee can be given that they are in working order. Photographs have been produced for general information and it cannot be inferred that any item shown is included with the property.AGENTS NOTESuccessful buyers will be required to complete online identity checks provided by Lifetime Legal. The cost of these checks is £55 inc. VAT per purchase which is paid in advance, directly to Lifetime Legal. This charge verifies your identity in line with our obligations as agreed with HMRC and includes mover protection insurance to protect against the cost of an abortive purchase.BrochuresBrochure
Location
Address
Elmwood Way, Highcliffe, Dorset. BH23 5DL
City
Highcliffe
Features And Finishes
South side of Lymington Road, Quiet and prestigious cul-de-sac location, Strolling distance of the High street, cliff top and beaches, Beautifully presented throughout, Access onto the recreation ground, Parking for three/four vehicles plus integral garage, Vendor suited to no forward chain - quick move possible if needed
Legal Notice
Our comprehensive database is populated by our meticulous research and analysis of public data. MirrorRealEstate strives for accuracy and we make every effort to verify the information. However, MirrorRealEstate is not liable for the use or misuse of the site's information. The information displayed on MirrorRealEstate.com is for reference only.
Real Estate Broker
Ross Nicholas & Co, Highcliffe
Brokerage
Ross Nicholas & Co, Highcliffe
Profile Brokerage WebsiteTop Tags
DorsetLikes
0
Views
4
Related Homes

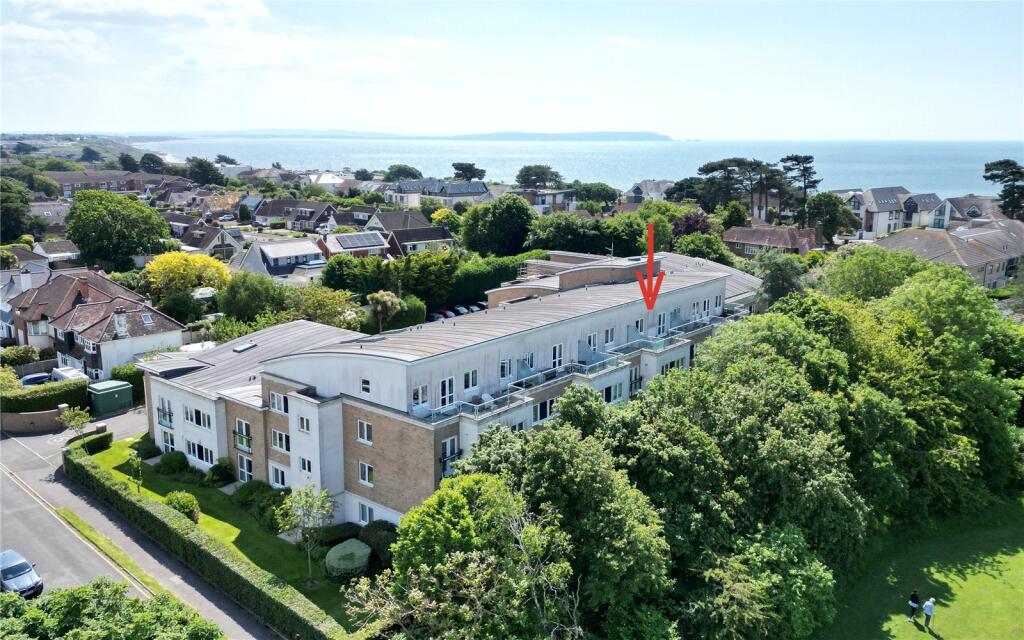
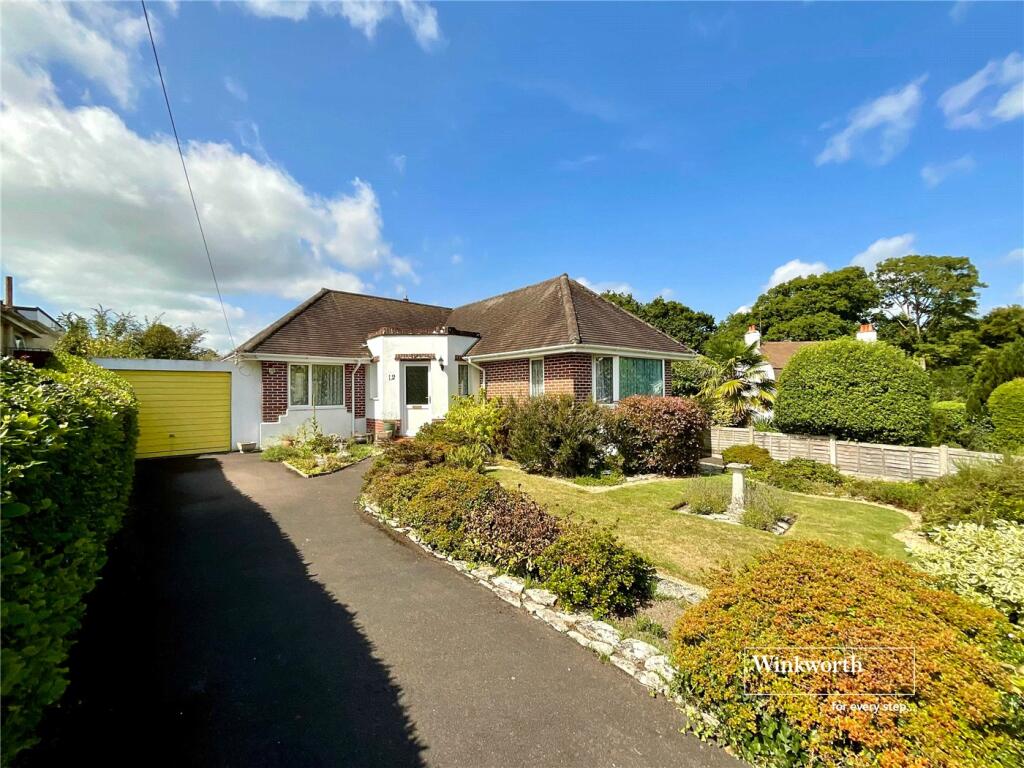
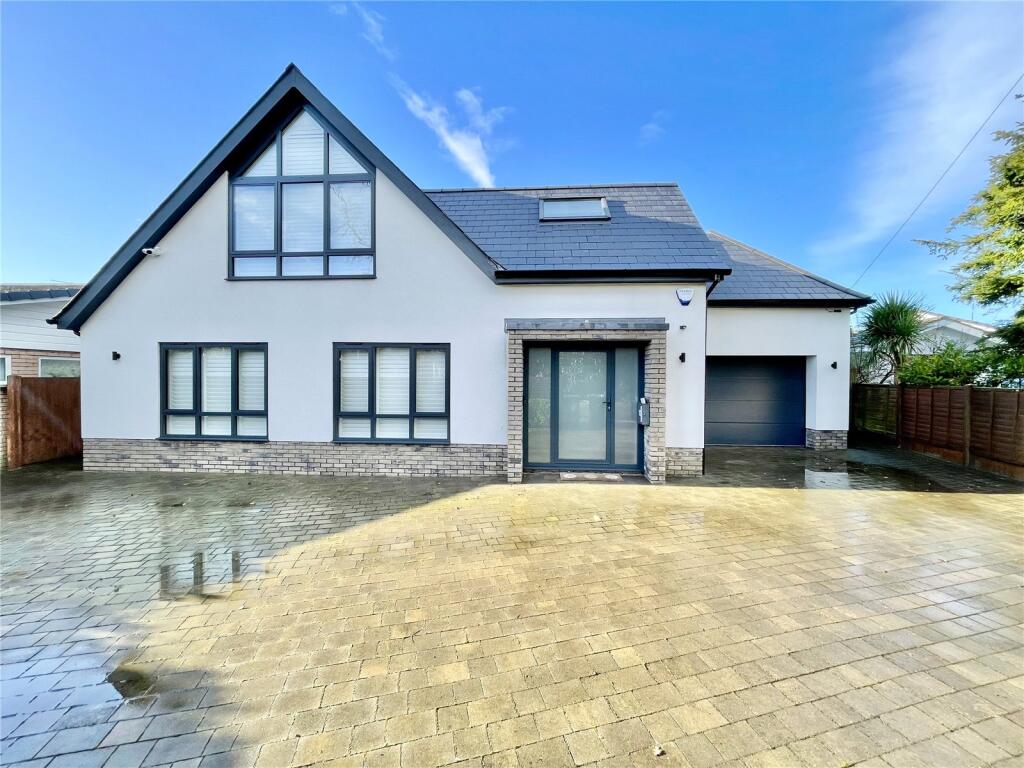
Nea Road, Highcliffe On Sea, Christchurch, Dorset, BH23
For Sale: GBP1,500,000
