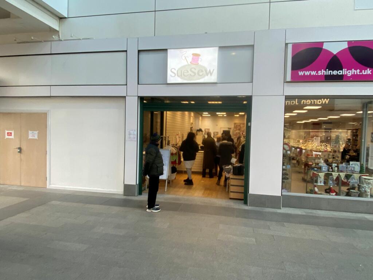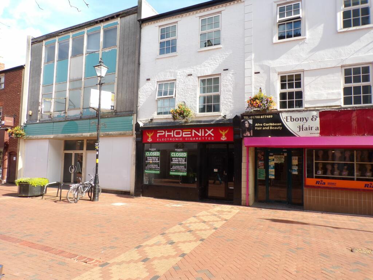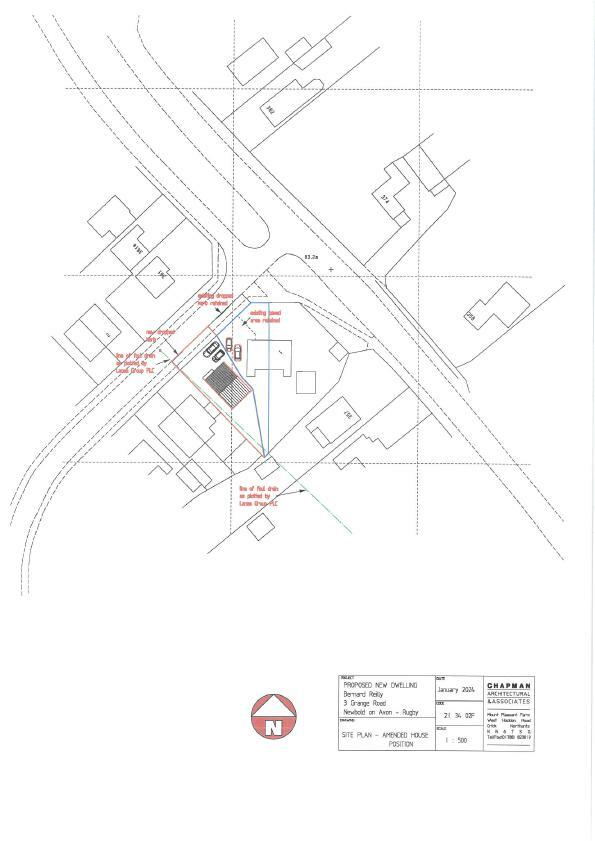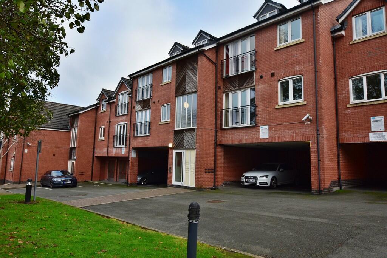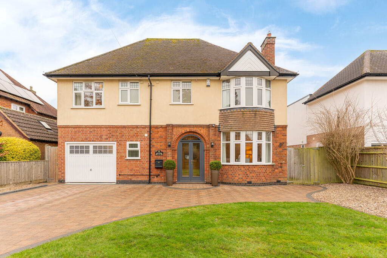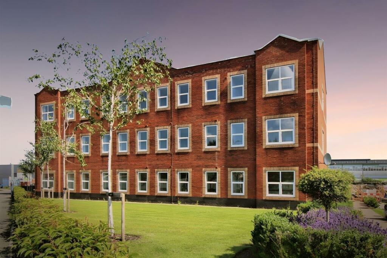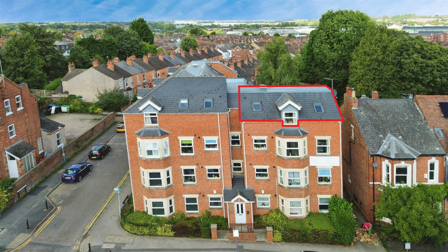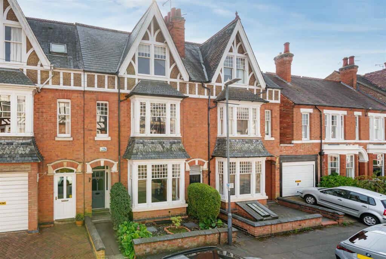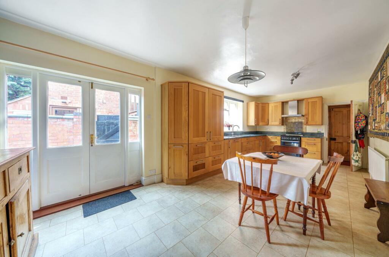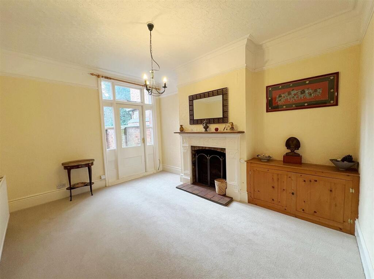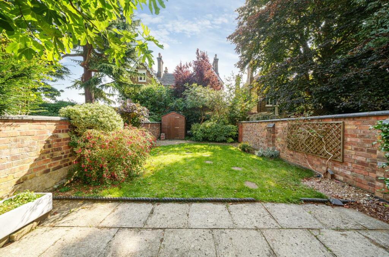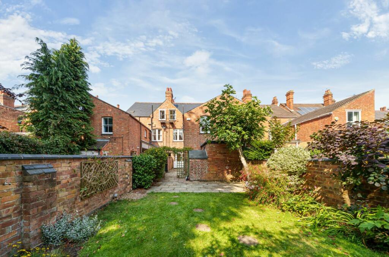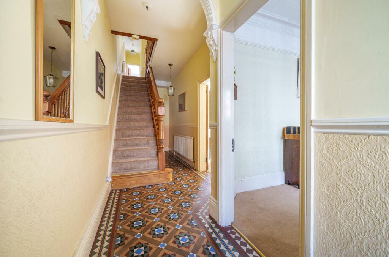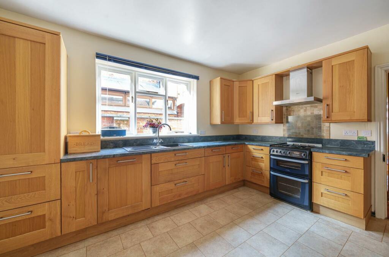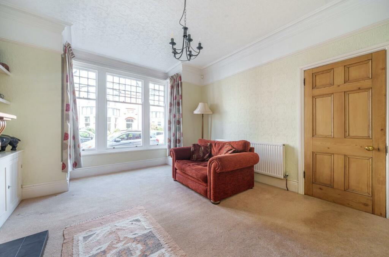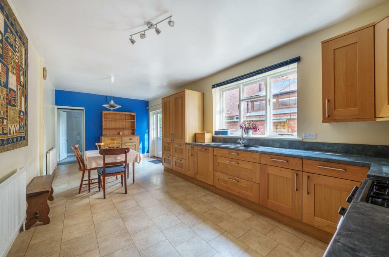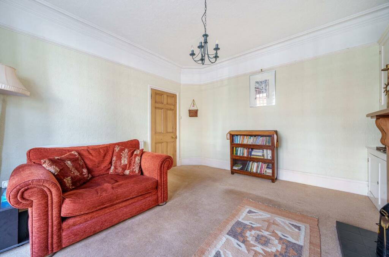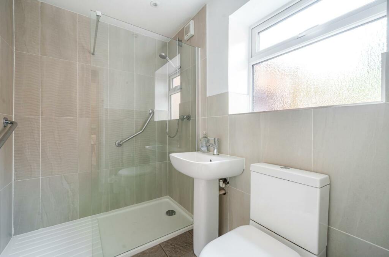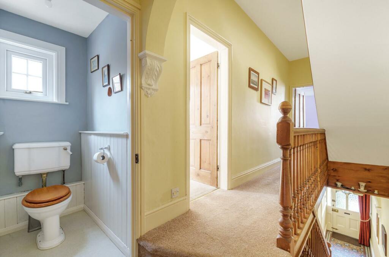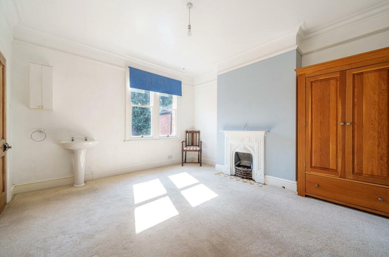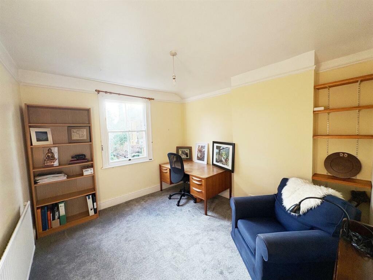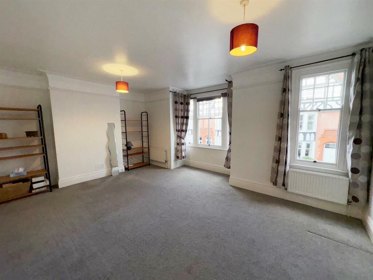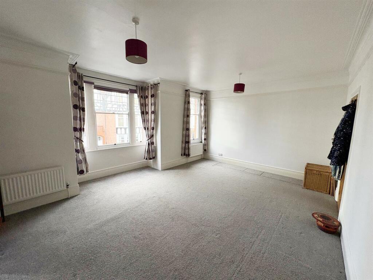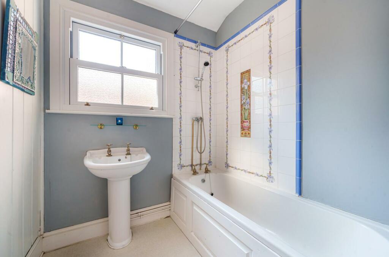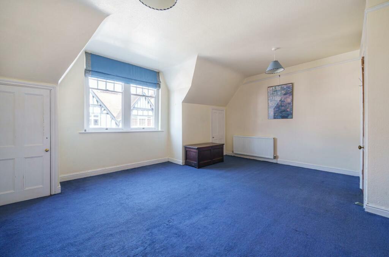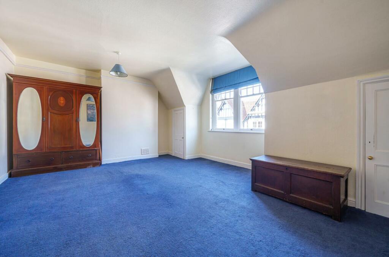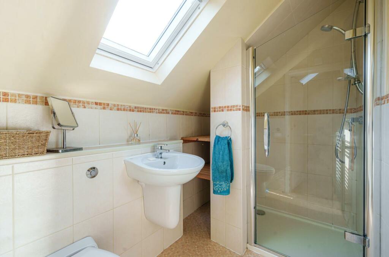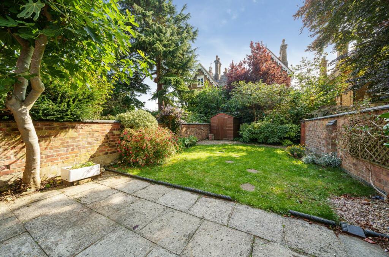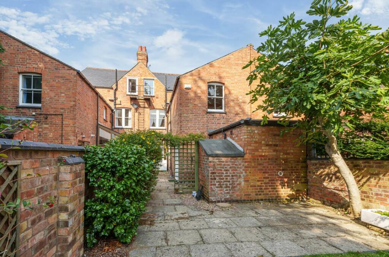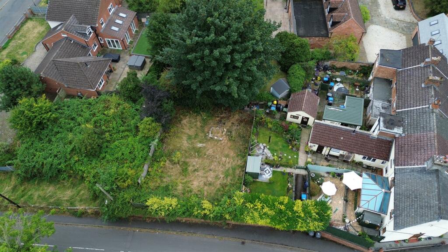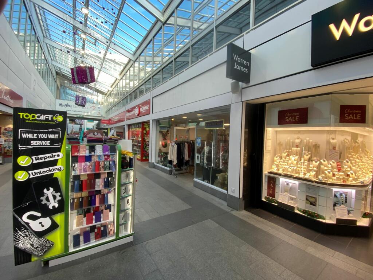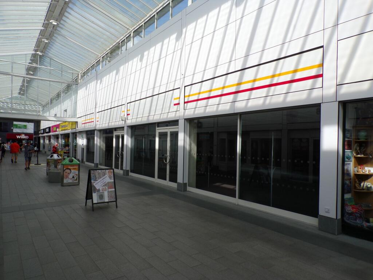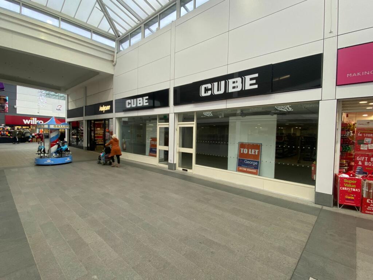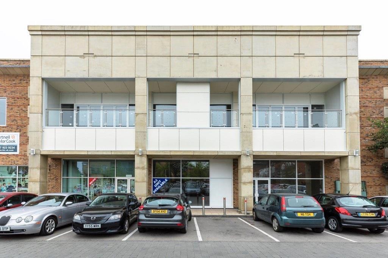Elsee Road, Rugby, CV21
For Sale : GBP 550000
Details
Bed Rooms
5
Bath Rooms
3
Property Type
Town House
Description
Property Details: • Type: Town House • Tenure: N/A • Floor Area: N/A
Key Features: • Large kitchen/breakfast room • Two large reception rooms • Large dry cellar • Downstairs and second floor shower rooms • Five large bedrooms • Upstairs bathroom with separate WC • Enclosed private walled rear garden • Sought after location with no-through road • Walking distance to town centre, railway station and Rugby School • Many original features
Location: • Nearest Station: N/A • Distance to Station: N/A
Agent Information: • Address: 7-11 Albert Street, Rugby, CV21 2RX
Full Description: A beautiful five bedroom Edwardian property retaining many original features, with accommodation set over three floors. The property is located in the heart of Rugby in one of the most sought-after locations, situated on a no-through road and within easy walking distance of the town centre shops and restaurants, Rugby School and Rugby train station.Location - The property is located on Elsee Road, one of the most sought-after locations within the Rugby Conservation Area on a quiet no-through road, hidden away in the centre of town. Within walking distance of the property are all the shops and amenities the town has to offer, including high street and independent retail outlets, a good selection of pubs, bars and restaurants, and sports and leisure facilities. Further shopping can be found at the out of town retail parks, Junction One and Elliott’s Field. Lawrence Sheriff, a grammar school for boys, and the world renowned Rugby School are both within a two minute walk of the property, while Rugby High School for Girls, Bilton Grange Prep School and a good range of state and independent schools for all ages are available just a short drive or bus journey away. The property is also well positioned for the commuter with easy access to the motorway network (M1, M45, and M6) and excellent rail links, with Rugby station being only a 12 minute walk away, which offers a regular high speed service to London Euston in under 50 minutes.Ground Floor - A paved pathway leads to the front storm porch, with original Minton floor tiles and beautiful part glazed front door with surrounding glazed sections. There is a continuation of the original patterned Minton tiles through to the entrance hall, leading towards the kitchen where there is the original corniced archway, with panelled staircase rising to the first floor. From the entrance hall a door leads through into the sitting room, which has a large bay with original sash windows to the front, cupboards and shelving built into the alcoves, with an open fireplace with wood and tile surround and tiled hearth, original coving, cornice and picture rails making this a stunning room. Towards the end of the hallway is access to the family room, with the focal point being an original fireplace with tiled hearth and built-in cupboard to alcove and a glazed door opening onto the rear courtyard. Under the panelled staircase is access to the large dry cellar, currently being used for storage, although could be converted into further accommodation. There is power and lighting, window to front and access to utility meters. At the end of the hallway a door opens into the large, bright kitchen/breakfast room which has a large, double-glazed window to the side and double-glazed French doors opening onto the side courtyard. The kitchen is fitted with numerous oak wall and base units, worktops over with splashback upstands and tiled floor. Integrated appliances include fridge, freezer, dishwasher and a freestanding gas cooker with extractor above. To the rear off the kitchen is an inner lobby where there is space with plumbing for a washing machine and space above for a tumble drier, this leads through to the shower room with tiled floors and walls, WC., wash hand basin and a sizeable walk-in shower enclosure with thermostatic bar shower.First Floor - The staircase rises to the first floor where three of the five bedrooms are located. Situated to the front of the property is bedroom one, with coving to ceiling, cornicing, picture rail and dual aspect sash windows, one being a very large bay flooding the room with natural light. Bedroom three is a really sunny large double room with sash window to the rear, pedestal wash hand basin and original feature fireplace with tiled hearth, ceiling coving, cornicing and picture rail. A step down under a corniced archway leads to the separate WC, adjacent to which is the bathroom which has a large cupboard housing the condensing boiler, hot water tank and airing cupboard with storage. There is a new double glazed sash window to the side with a pedestal basin beneath, bath with shower over, ladder towel radiator and part tiled walls. Bedroom five is located to the rear of the property with views over the garden and original features.Second Floor - A further staircase rises to the second floor with a Velux window giving light to the large landing, which provides access to two further bedrooms. Bedroom two is a generous room, located to the front of the property with a beautiful sash window and two storage cupboards in the eaves. Bedroom four is L shaped with a window to the rear and access to the 1950’s outside fire escape. There is also a shower room with Velux window, shower cubicle with useful shelving to the side, concealed WC and a wall mounted wash hand basin.Outside - The front garden is enclosed by a dwarf wall with established shrubs, with a paved path which leads to the beautiful storm porch. To the right of the property is a shared alleyway giving access to the rear garden. A paved courtyard area runs from the dining room French doors, along the side of the property towards the original brick-built outhouse, currently used for storage. A trellis archway leads through to the enclosed rear walled garden, which has a patio area sheltered under a large fig tree. The remainder is mainly lawned with stepping stones down to the gravelled area in front of the shed.Local Authority - Rugby Borough Council. Tel: . Council Tax Band–EViewing - Strictly by prior appointment via the selling agents. Contact Tel:01788-564666.Fixtures And Fittings - Only those items in the nature of fixtures and fittings mentioned in these particulars are included in the sale. Other items are specifically excluded. None of the appliances have been tested by the agents and they are not certified or warranted in any way.Services - None of the services have been tested and purchasers should note that it is their specific responsibility to make their own enquiries of the appropriate authorities as to the location, adequacy and availability of mains water, electricity, gas and drainage services.Floorplan - Howkins and Harrison provide these plans for reference only - they are not to scale.Important Information - Every care has been taken with the preparation of these Sales Particulars, but complete accuracy cannot be guaranteed. In all cases, buyers should verify matters for themselves. Where property alterations have been undertaken buyers should check that relevant permissions have been obtained. If there is any point, which is of particular importance let us know and we will verify it for you. These particulars do not constitute a contract or part of a contract. All measurements are approximate. The fixtures, fittings, services and appliances have not been tested and therefore no guarantee can be given that they are in working order. Photographs are provided for general information and it cannot be inferred that any item shown is included in the sale. Plans are provided for general guidance and are not to scale.Brochures19 Elsee Road, Rugby Brochure
Location
Address
Elsee Road, Rugby, CV21
City
Rugby
Features And Finishes
Large kitchen/breakfast room, Two large reception rooms, Large dry cellar, Downstairs and second floor shower rooms, Five large bedrooms, Upstairs bathroom with separate WC, Enclosed private walled rear garden, Sought after location with no-through road, Walking distance to town centre, railway station and Rugby School, Many original features
Legal Notice
Our comprehensive database is populated by our meticulous research and analysis of public data. MirrorRealEstate strives for accuracy and we make every effort to verify the information. However, MirrorRealEstate is not liable for the use or misuse of the site's information. The information displayed on MirrorRealEstate.com is for reference only.
Real Estate Broker
Howkins & Harrison LLP, Rugby
Brokerage
Howkins & Harrison LLP, Rugby
Profile Brokerage WebsiteTop Tags
Large dry cellarLikes
0
Views
4
Related Homes
