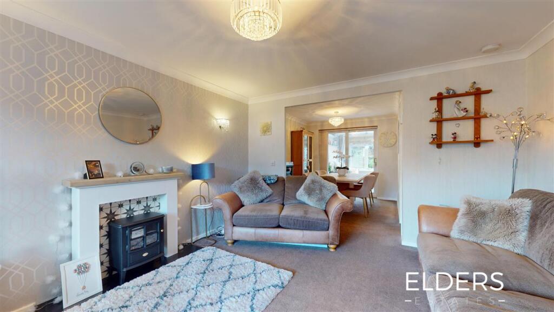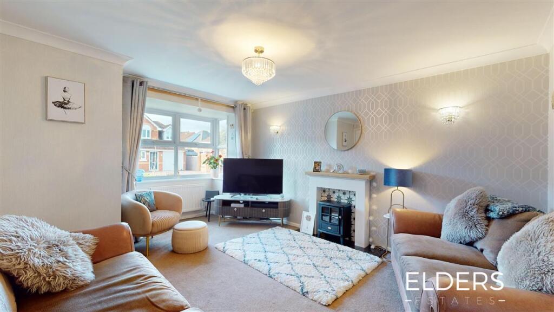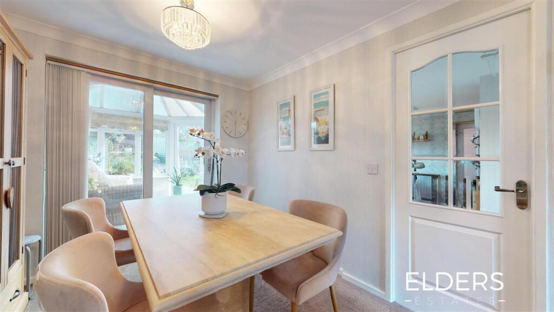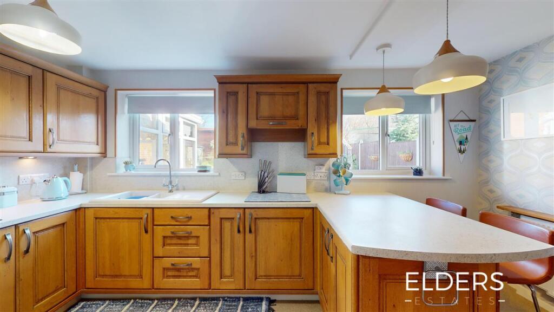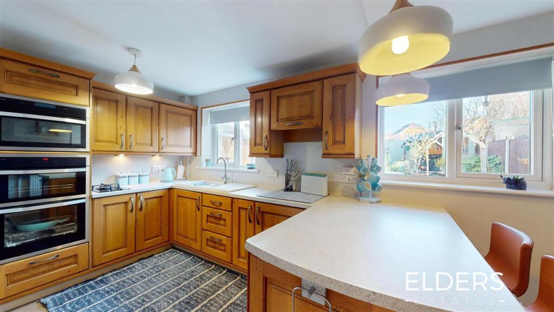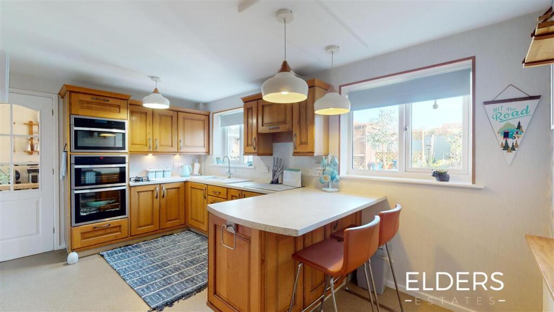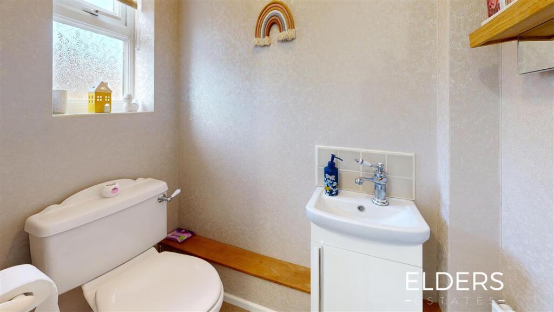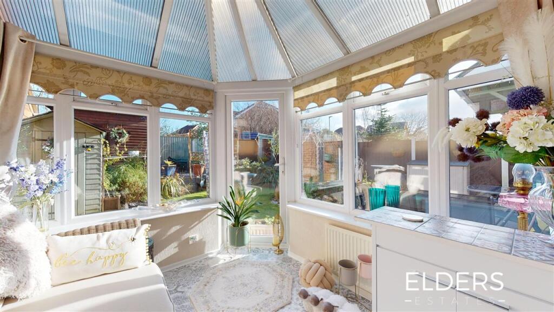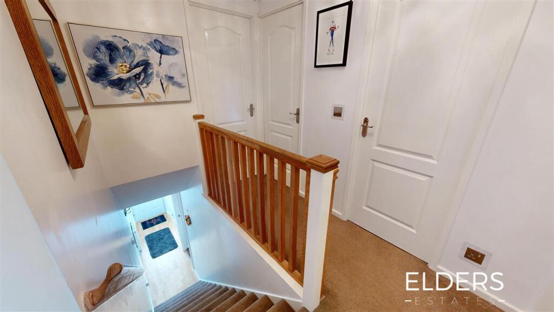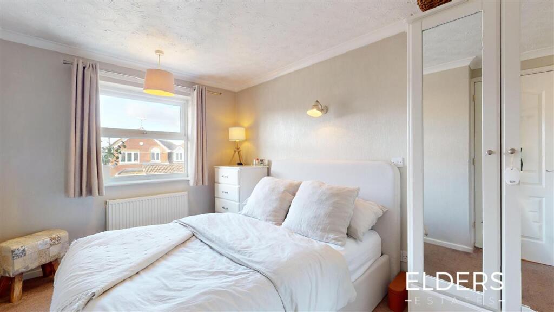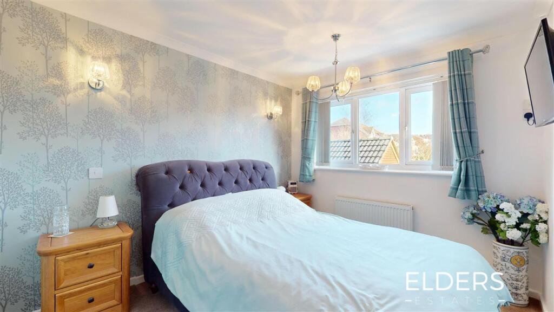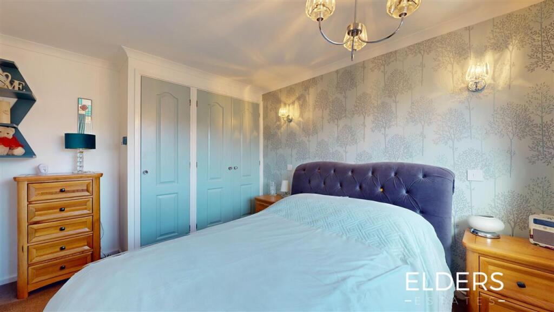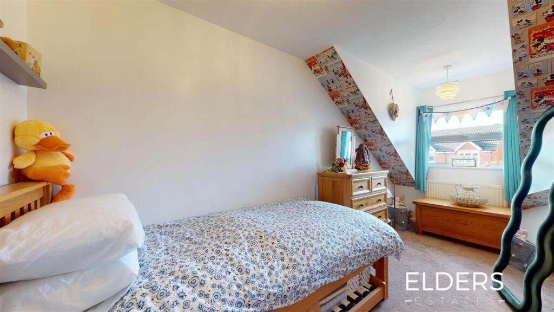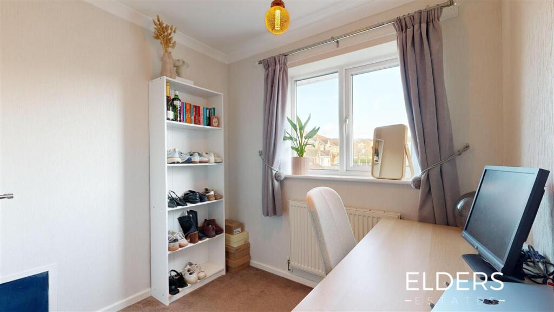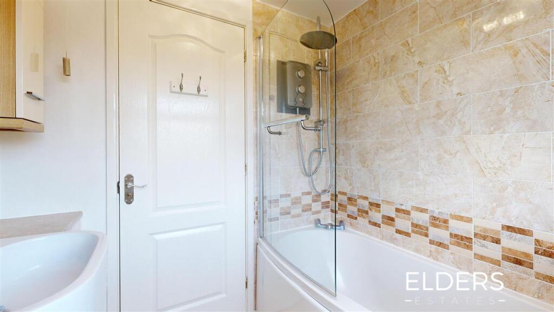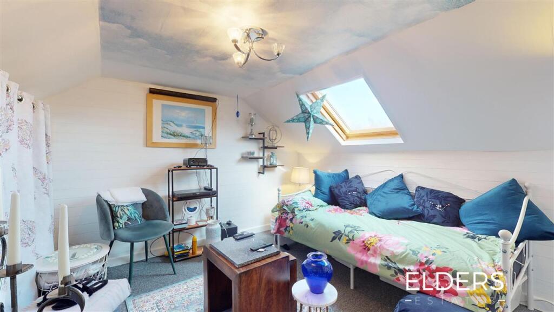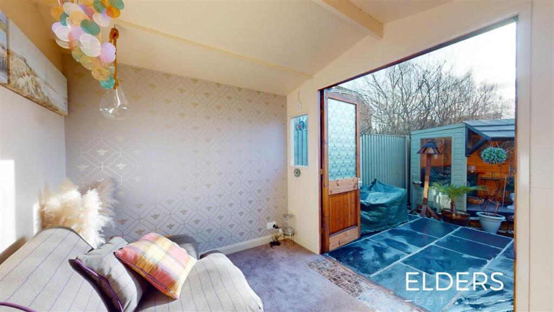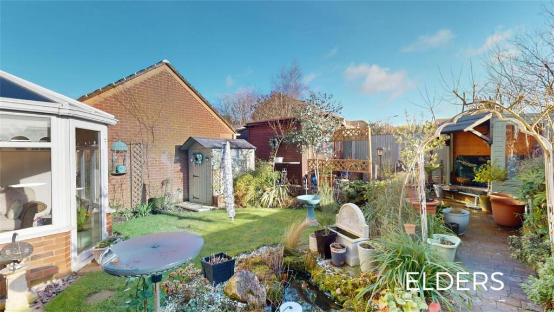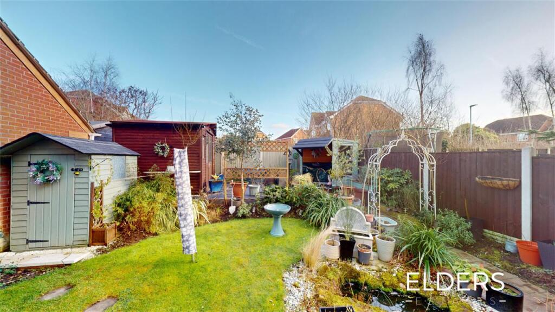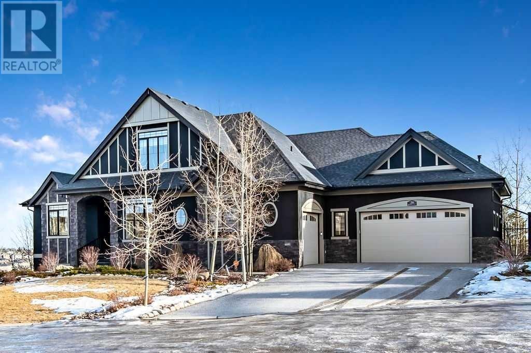Elveden Drive, Shipley View
For Sale : GBP 335000
Details
Bed Rooms
5
Bath Rooms
1
Property Type
Detached
Description
Property Details: • Type: Detached • Tenure: N/A • Floor Area: N/A
Key Features: • Detached • Five Bedrooms + Converted Loft Space • Integral Garage • Off Road Parking • Enclosed Rear Garden with Summer House • Popular Residential Location • Council Tax Band TBC
Location: • Nearest Station: N/A • Distance to Station: N/A
Agent Information: • Address: 15a Bath Street Ilkeston, Derbyshire, DE7 8AH
Full Description: Elders Estates are delighted to offer to the market this well presented Detached property situated on the popular Shipley View Estate, on the edge of Shipley Country Park, being conveniently situated only approx. 2 miles from Ilkeston Town Centre, with its range of local amenities which include convenience stores, pubs, coffee shops and bus services, as well as links to the A610 and M1, providing easy access to Nottingham City Centre.The spacious accommodation comprises Entrance Hall, Lounge, Dining Room, Kitchen having integrated appliances and breakfast bar, Conservatory, Downstairs W.C, Landing providing access to all Five Bedrooms, Family Bathroom having three piece suite and Converted Loft Space.Externally, the property offers a driveway providing off road parking, gated side access leads to the enclosed rear garden having summer house, lawn, shed and patio area.Only by a full internal viewing can you fully appreciate the accommodation which this property has to offer!ENTRANCE HALL 2.61m (8'7") excl staircase x 1.03m (3'5") maxLOUNGE 4.69m (15'5") max into bay x 3.70m (12'2")DINING ROOM 3.06m (10') x 2.58m (86")KITCHEN/BREAKFAST ROOM 4.55m (14'11") x 3.47m (11'5") maxDOWNSTAIRS W.C 1.65m (5'5") x 0.93m (3'1")CONSERVATORY 2.57m (8'5") x 2.28m (7'6")GARAGE 4.82m (15'10") x 2.38m (7'10")LANDING 2.75m (9') x 2.71m (8'11") max into recess doorBEDROOM ONE 3.48m (11'5") x 2.49m (8'2") excl recess doorBEDROOM TWO 3.59m (11'9") max x 2.81m (9'3") maxMeasurement in to built in wardrobeBEDROOM THREE 4.53m (14'10") max into bay eaves x 2.38m (7'10")BEDROOM FOUR 2.55m (8'4") max x 2.38m (7'10") maxBEDROOM FIVE 2.53m (8'4") max x 2.06m (6'9")BATHROOM 1.95m (6'5") x 1.70m (5'7")SOLAR PANELS The property has solar panels installed which the vendor has informed us are owned. Clarification and further information should be confirmed by the vendors solicitor.DISCLAIMER These property particulars do not constitute or form part of the offer or contract. All measurements are approximate. Any appliances or services to be included in the sale have not been tested by ourselves and accordingly we recommend that all interested parties satisfy themselves as to the condition and working order prior to purchasing. None of the statements contained in these particulars or floor plans are to be relied on as statements or representations of fact and any intending purchaser must satisfy themselves by inspection or perusal of the title to the property or otherwise as to the correctness of each of the statements contained in these particulars. The vendor does not make, warrant or give, neither do Elders Estates and any persons in their employment have any authority to make or give, any representation or warranty whatsoever in relation to this property. All photographs/images are to give a visual guide only and items and appliances shown within the photographs/images are not necessarily included in the sale.
Location
Address
Elveden Drive, Shipley View
City
Elveden Drive
Features And Finishes
Detached, Five Bedrooms + Converted Loft Space, Integral Garage, Off Road Parking, Enclosed Rear Garden with Summer House, Popular Residential Location, Council Tax Band TBC
Legal Notice
Our comprehensive database is populated by our meticulous research and analysis of public data. MirrorRealEstate strives for accuracy and we make every effort to verify the information. However, MirrorRealEstate is not liable for the use or misuse of the site's information. The information displayed on MirrorRealEstate.com is for reference only.
Real Estate Broker
Elders Estates, Ilkeston
Brokerage
Elders Estates, Ilkeston
Profile Brokerage WebsiteTop Tags
Integral GarageLikes
0
Views
15
Related Homes
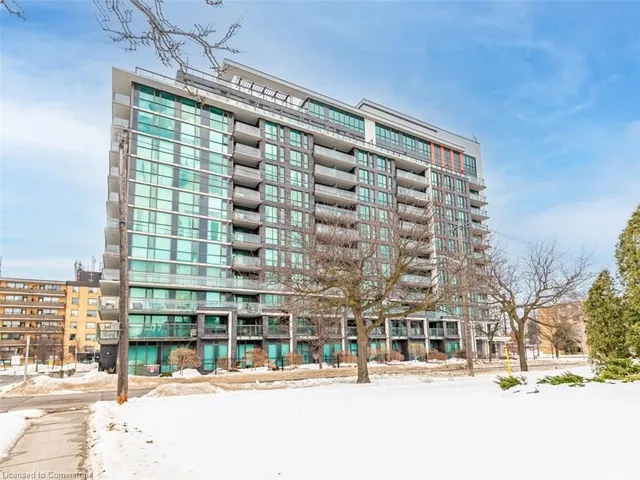
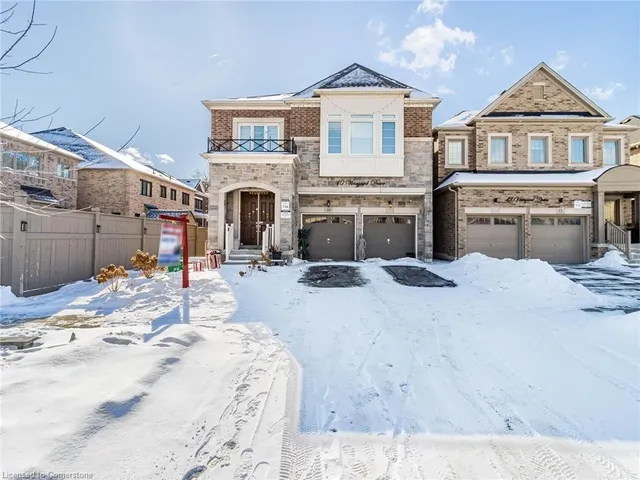
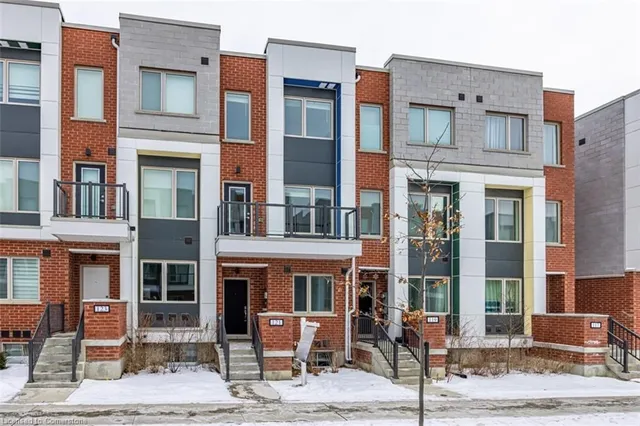
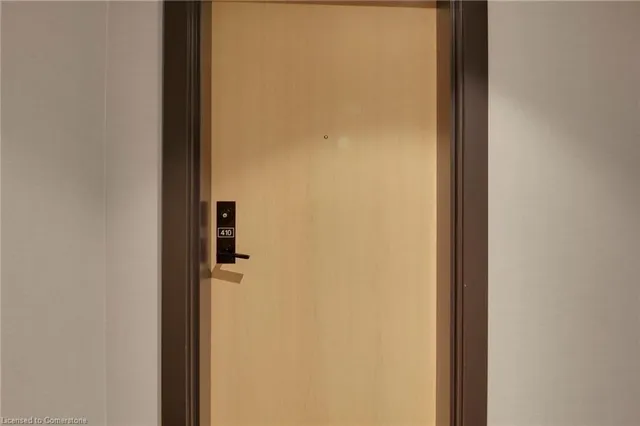
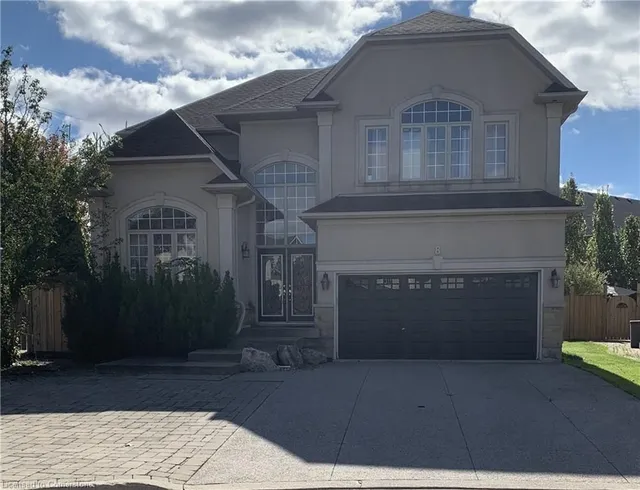
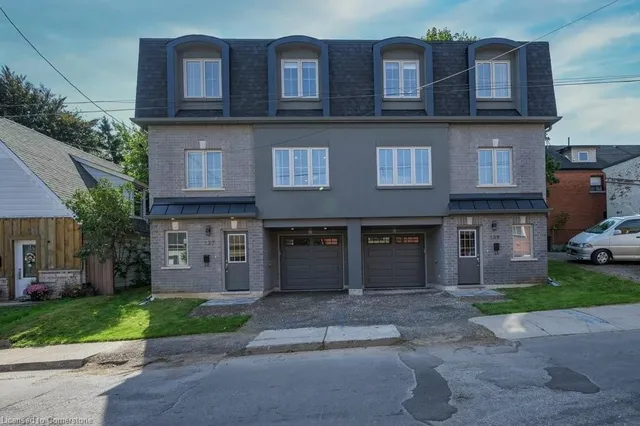

409 Elveden Court SW, Calgary, Alberta, T3H 2A9 Calgary AB CA
For Sale: CAD1,699,000


