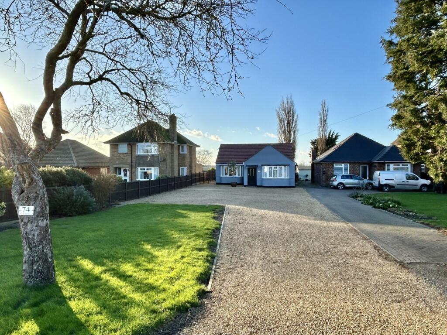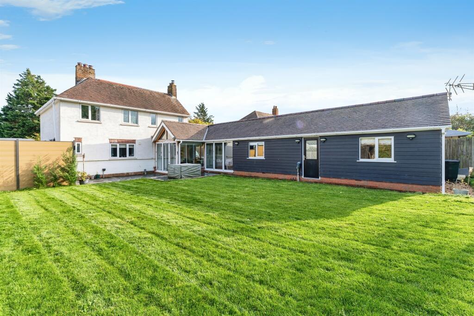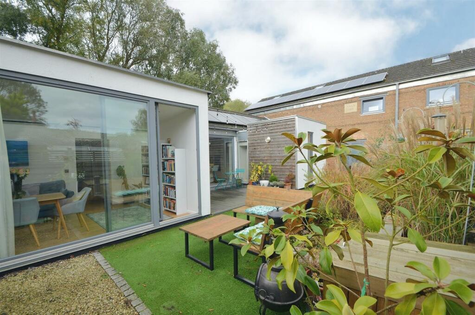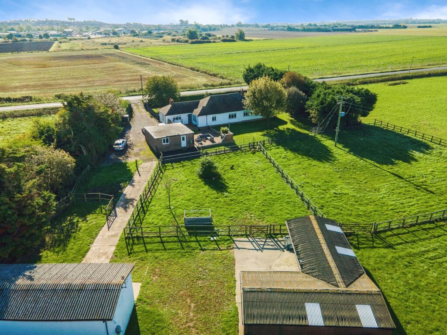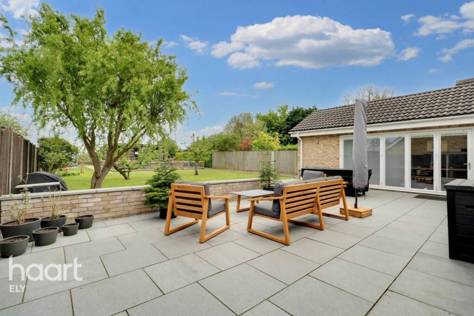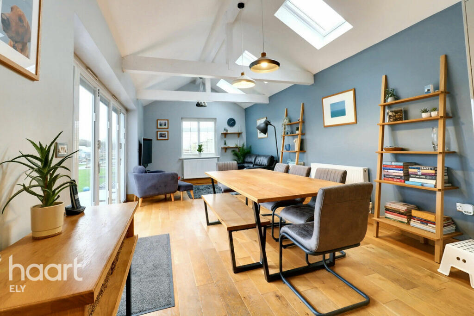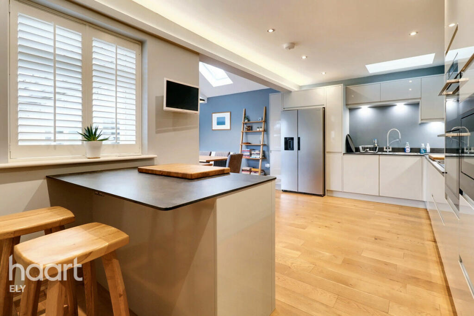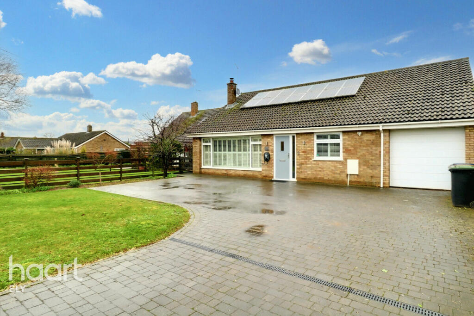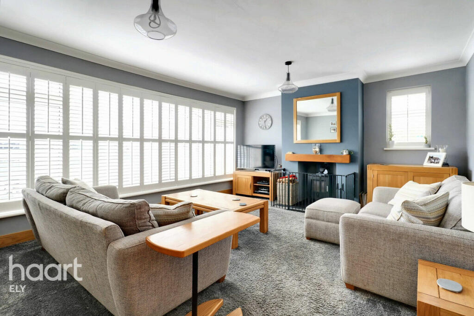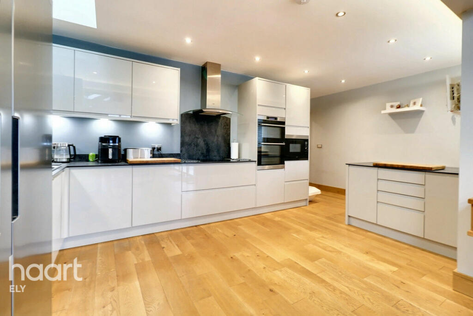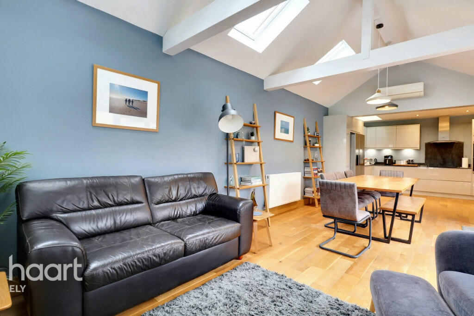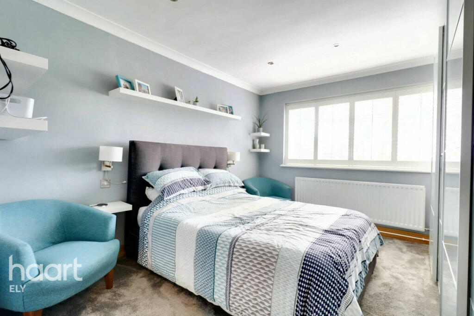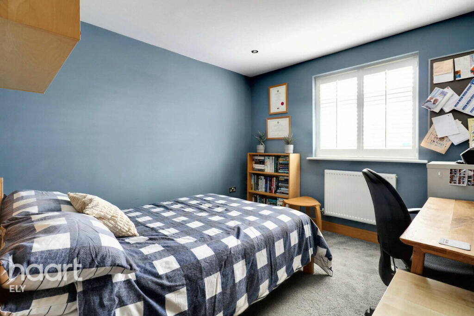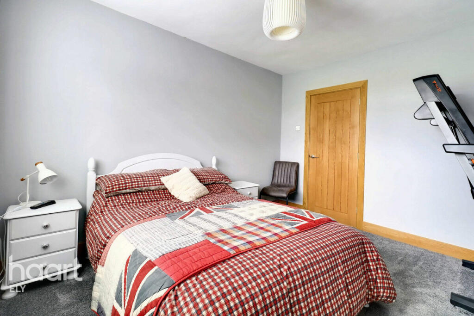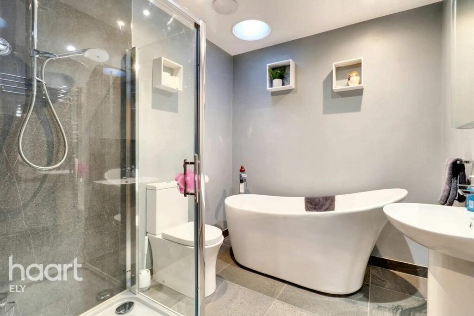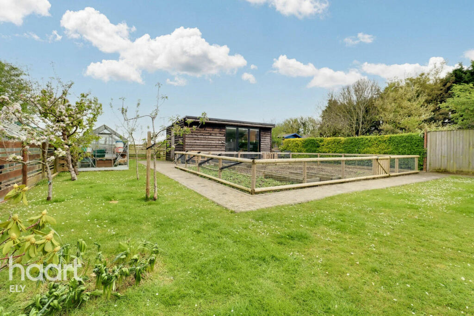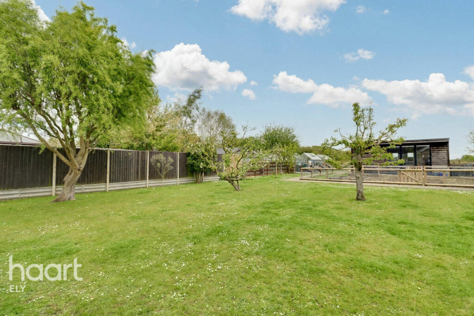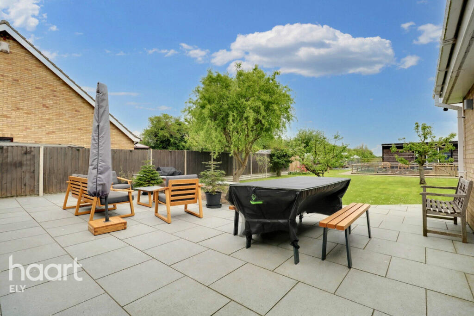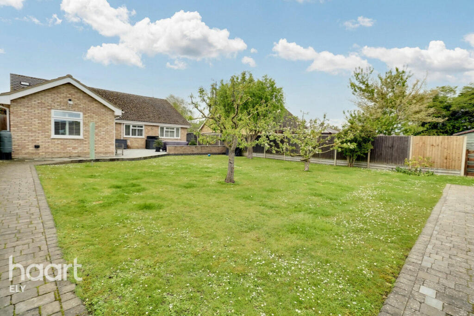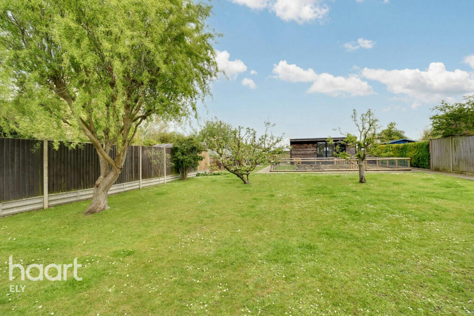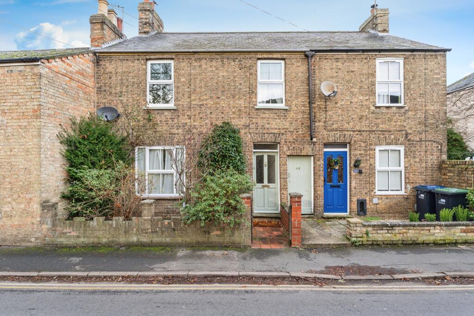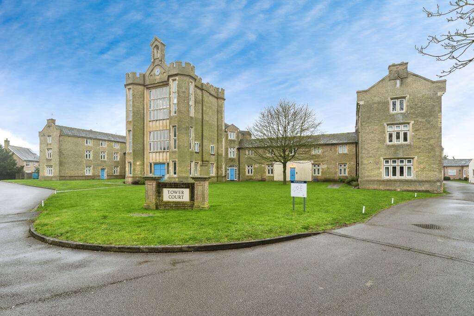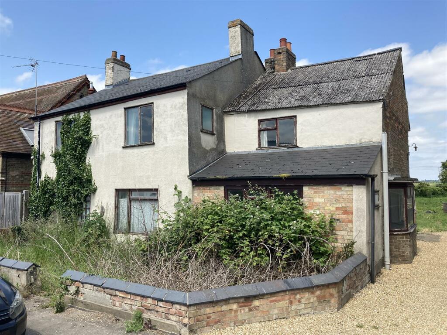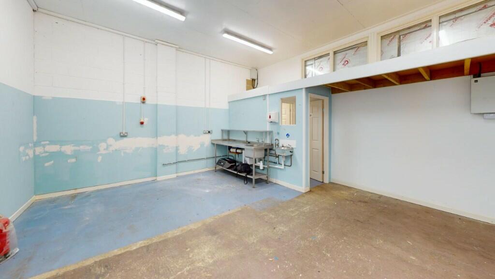Ely Road, Little Downham
For Sale : GBP 600000
Details
Bed Rooms
3
Bath Rooms
2
Property Type
Detached Bungalow
Description
Property Details: • Type: Detached Bungalow • Tenure: N/A • Floor Area: N/A
Key Features: • Family Home • Detached • Open Plan Kitchen/Living Area • Three Bedrooms • Master Bedroom with Ensuite • Enclosed Rear Garden • Field Views
Location: • Nearest Station: N/A • Distance to Station: N/A
Agent Information: • Address: 1a Forehill, Ely, CB7 4AA
Full Description: GUIDE PRICE - £600,000-£630,000. Welcome to this stunning extended three-bedroom detached bungalow nestled in the charming locale of Little Downham. Boasting a modern aesthetic throughout, this residence is adorned with contemporary features, including solar panels for eco-conscious living, triple-glazed windows ensuring optimal insulation, and expansive bifold doors seamlessly connecting the kitchen living area to the rear garden, perfect for indoor-outdoor entertaining. Step inside to discover engineered oak flooring gracing the hallway and kitchen living area, adding warmth and sophistication to the space. Every detail is meticulously crafted with oak veneered doors, skirting, and architrave exuding a sense of luxury and style. Indulge in relaxation within the freestanding bath or the dual head showers equipped with a preheat option, offering ultimate comfort and convenience. Outside, the property delights with a large garden providing ample space for outdoor activities, complemented by a spacious garden office and picturesque field views, creating a tranquil oasis to call home. Experience the epitome of contemporary living in this immaculate bungalow, where every element is designed for modern comfort and elegance. The fully insulated office is currently configured for 2 people to work from home full time.AGENTS NOTE - This property currently has a Possessory Title and a Indemnity Policy will be provided to any purchaser. Please seek advice from a local solicitors regarding this.Entrance HallAccess to loft (partly boarded ideal for converting), airing cupboard, storage cupboard, doors leading toLounge16'11 x 14'1Double glazed window to front with shutters, triple glazed window to side with shutters, radiator, duel fuel/log burner, air conditioning unit, powerpointsBedroom 116'1 x 11'0Triple glazed window to rear with shutters, radiator, powerpoints, door leading toBedroom 211'8 x 10'8Triple glazed window to rear with shutters, radiator, powerpointsBedroom 311'1 x 10'4Triple glazed window to front with shutters, radiator, powerpointsEnsuiteTriple glazed window to side, shower, low level WC, hand wash basin, heated towel railKitchen/Living Area34'11 x 18'10Triple glazed windows to rear with shutters, byfolding doors with fitted blinds to garden, a range of eye and wall based units, integral dishwasher, space for American fridge/freezer, hob and oven, integral microwave, sink and drainer, Velux windows, air conditioning unit, radiator, powerpointsLobbyUtility cupboard with plumbing for washing machine and space for tumble dryer, door leading toBathroomLight wells, free standing bath, low level WC, shower, hand wash basin, heated towel railGarage15'3 x 11'11Power and lighting, electric garage door, internal water tapFront GardenDriveway, a range of shrubs and fruit tree's, lawn area, Zappi 7.5Kwh Car chargerRear GardenPatio area, a range of fruit tree's, greenhouses, gated vegetable garden with a strawberry patch, side accessGarden Office & Storeroom7.2m x 4mPower, water and ethernet cabling from the main residence. Fully insulated with a 3m Double glazed Triple Bifold door and 3 further rear windows looking across the fields.Solar PanelsGenerating approx. £1400 income a year via feed in tariff and 2000 KWh towards yearly energy usageAgents NoteAGENTS NOTE - This property currently has a Possessory Title and a Indemnity Policy will be provided to any purchaser. Please seek advice from a local solicitors regarding this.Disclaimerhaart Estate Agents also offer a professional, ARLA accredited Lettings and Management Service. If you are considering renting your property in order to purchase, are looking at buy to let or would like a free review of your current portfolio then please call the Lettings Branch Manager on the number shown above.haart Estate Agents is the seller's agent for this property. Your conveyancer is legally responsible for ensuring any purchase agreement fully protects your position. We make detailed enquiries of the seller to ensure the information provided is as accurate as possible. Please inform us if you become aware of any information being inaccurate.BrochuresBrochure 1
Location
Address
Ely Road, Little Downham
City
Ely Road
Features And Finishes
Family Home, Detached, Open Plan Kitchen/Living Area, Three Bedrooms, Master Bedroom with Ensuite, Enclosed Rear Garden, Field Views
Legal Notice
Our comprehensive database is populated by our meticulous research and analysis of public data. MirrorRealEstate strives for accuracy and we make every effort to verify the information. However, MirrorRealEstate is not liable for the use or misuse of the site's information. The information displayed on MirrorRealEstate.com is for reference only.
Related Homes
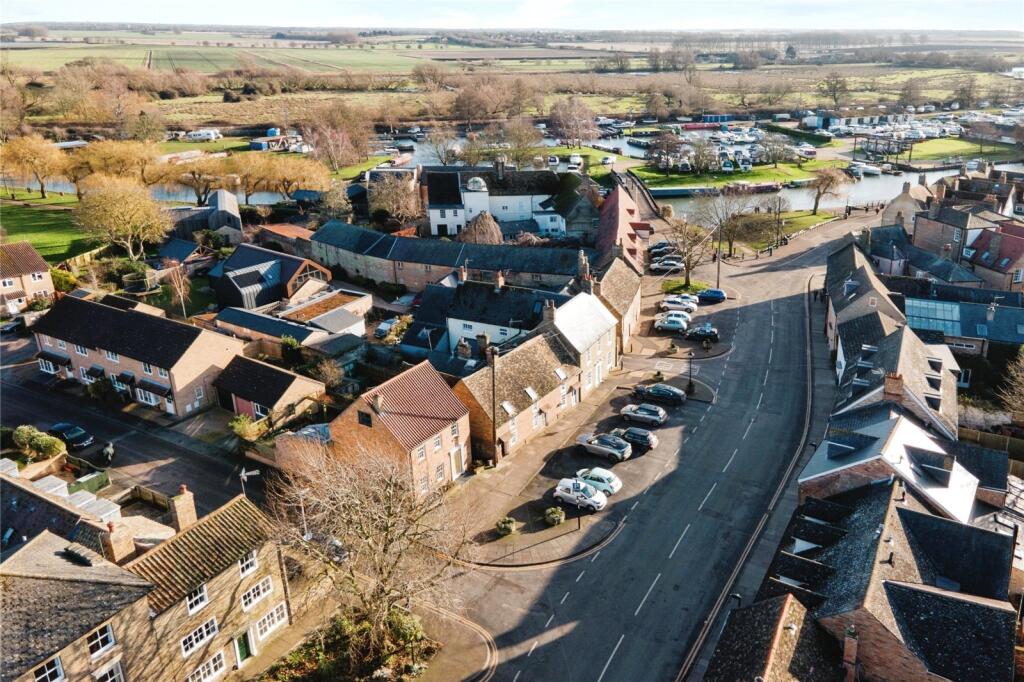
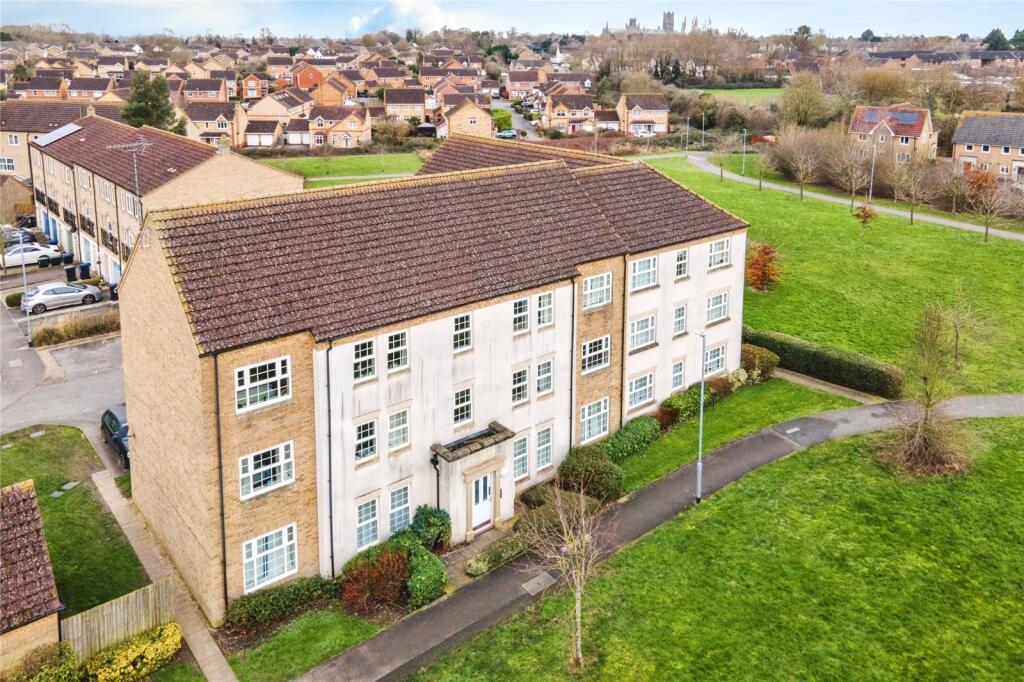
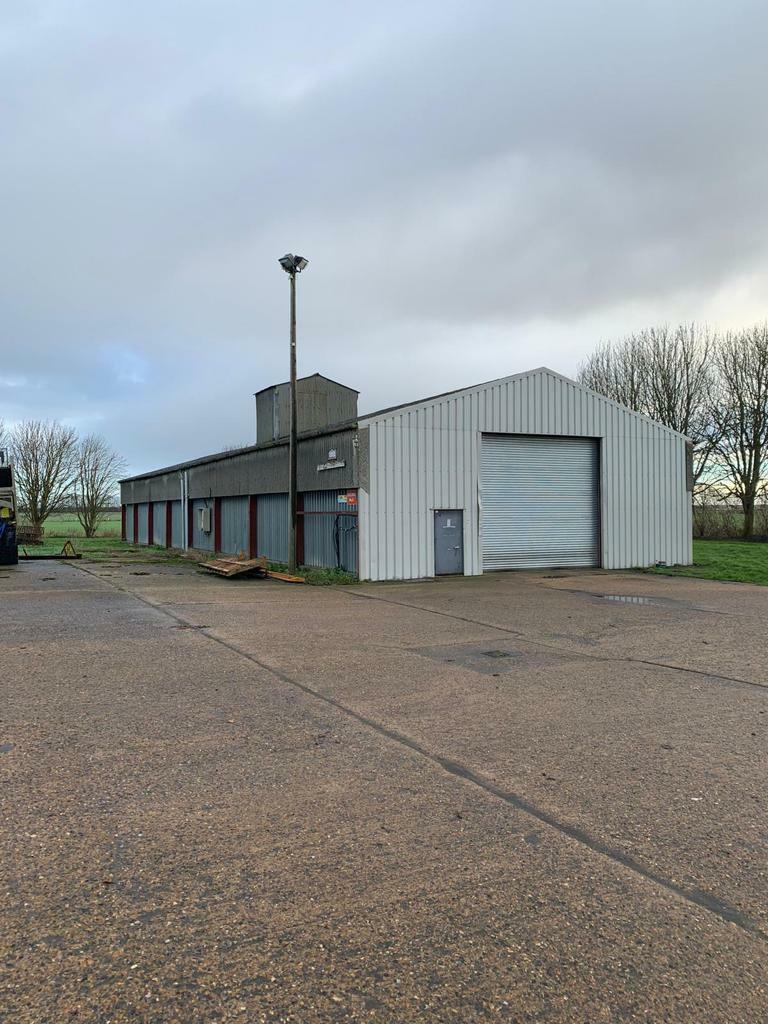
5,000 & 6,500 sq ft Warehouses to Let near Littleport, Ely, Cambridgeshire
For Rent: GBP1,563/month
