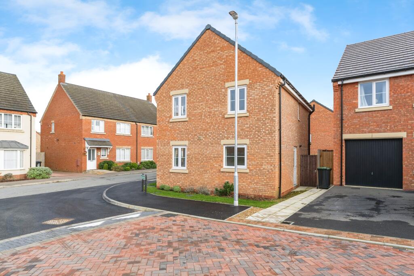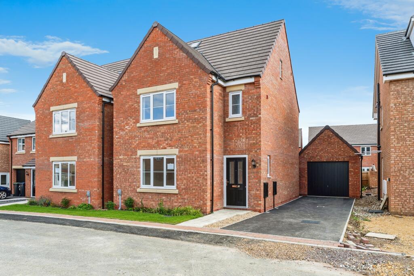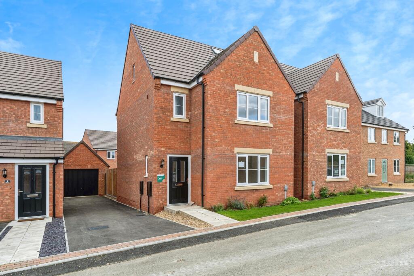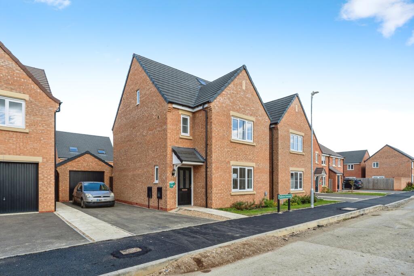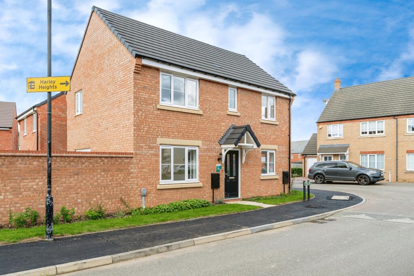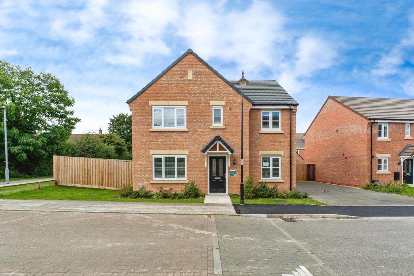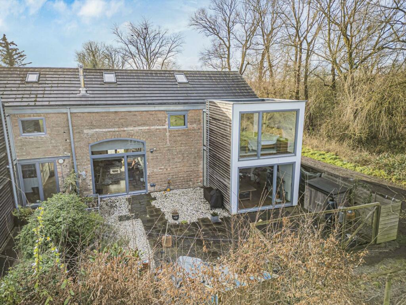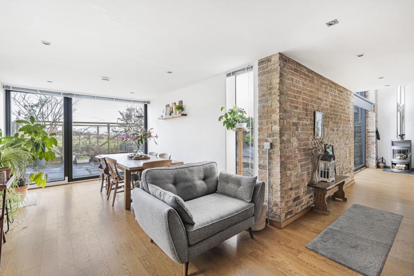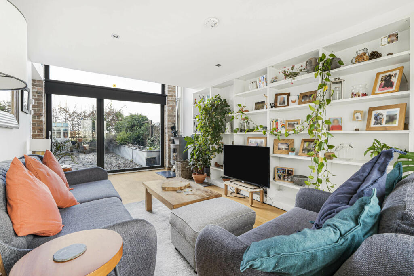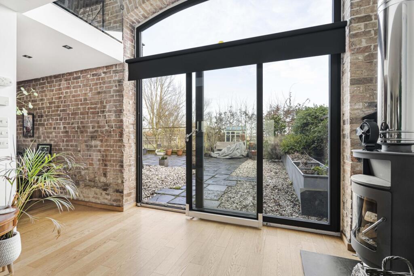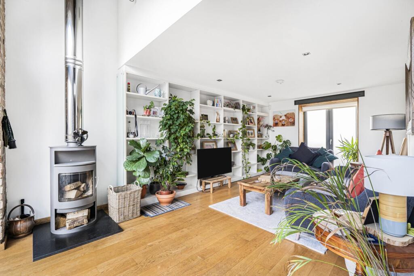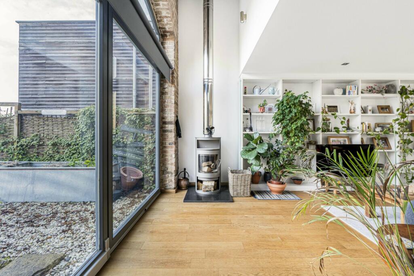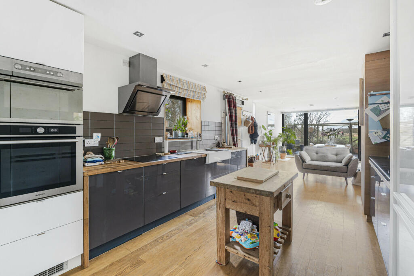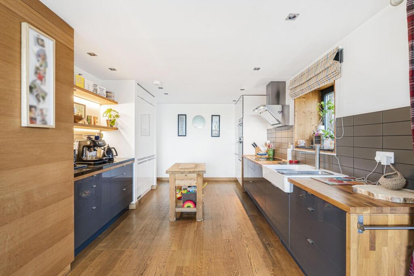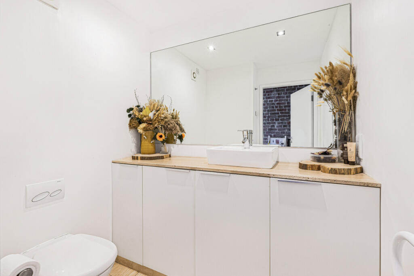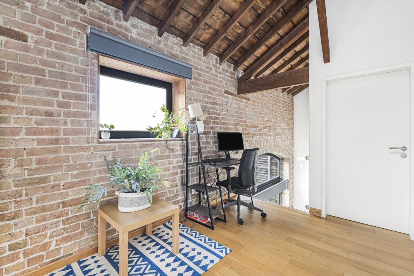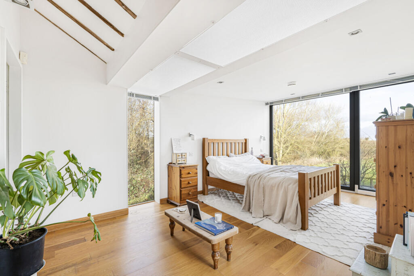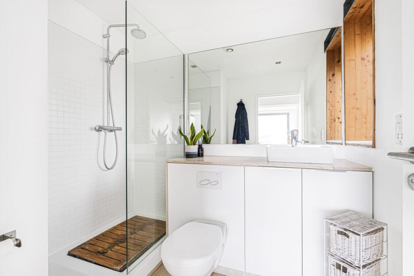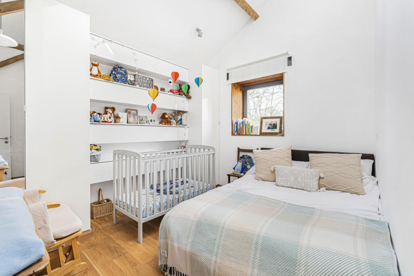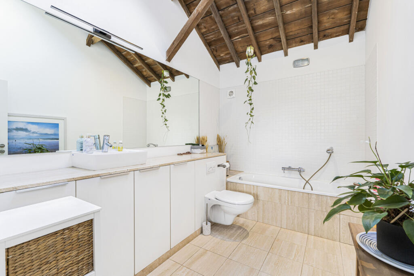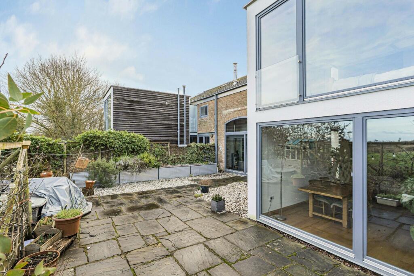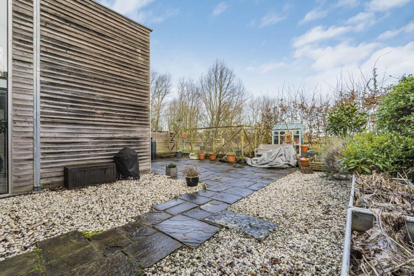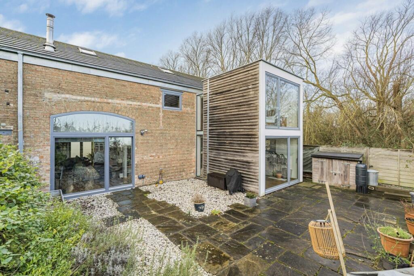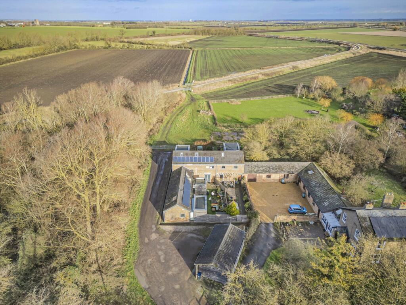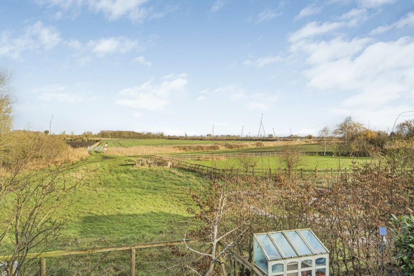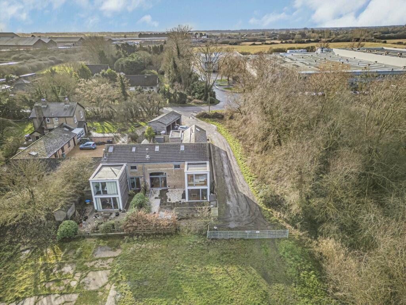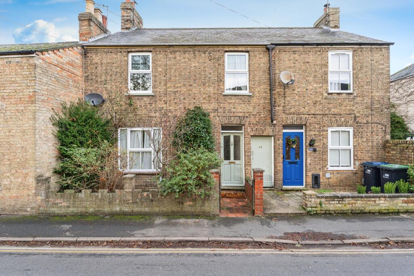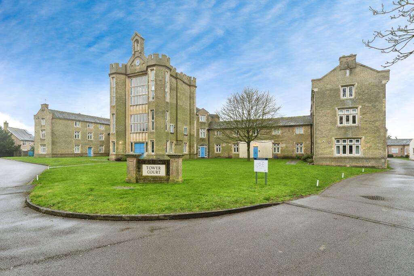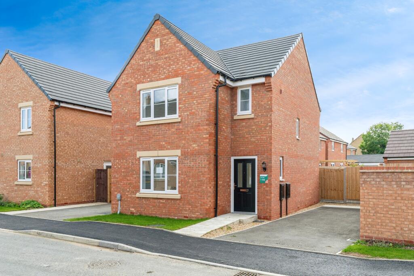Ely Road, Queen Adelaide, Ely, Cambridgeshire
For Sale : GBP 565000
Details
Bed Rooms
3
Bath Rooms
2
Property Type
Barn Conversion
Description
Property Details: • Type: Barn Conversion • Tenure: N/A • Floor Area: N/A
Key Features: • Open Plan Bespoke Fitted Kitchen with Integrated Appliances • Open Plan Dining Room • Living Room with Full Length Windows • Inner Hall / Study Area • Three Bedrooms - Bedroom One with En-Suite & Countryside Views • Family Bathroom • Vaulted Ceilings and Exposed Timbers to Galleried Landing • Rear Garden & Parking/Car Port • High Specifications & High Energy Rating
Location: • Nearest Station: N/A • Distance to Station: N/A
Agent Information: • Address: 26 High Street, Ely, CB7 4JU
Full Description: A striking two storey barn conversion only 2 miles to Ely City Centre and boasting a wealth of character features combined with modern contemporary design with far reaching attractive countryside views. Viewing is highly recommended.QUEEN ADELAIDEis a small hamlet which is situated about half a mile from the Cathedral City of Ely.RECEPTION HALLOpen plan and leading into the dining and kitchen areas either side. Built in storage cupboard.KITCHEN4.72 m x 3.39 m (15'6" x 11'1")Fitted grey and white faced cabinets, black granite and timber worktops with hob and double sink unit, tall cupboards with integrated ovens and fridge freezer, drawer units and integrated dishwasher.DINING ROOM4.55 m x 3.19 m (14'11" x 10'6")with sliding tilt and turn door within fully glazed window to garden and windows to front and rear.DOWNSTAIRS CLOAKROOMFitted with a white suite comprising low level WC and wash hand basin. Worktop to vanity unit and travertine stone flooring.DUAL ASPECT LIVING ROOM6.00 m x 3.41 m (19'8" x 11'2")with shelving and storage to one wall. Sliding tilt and turn door within fully glazed arched window to garden and window to side.INNER HALL / STUDY AREAwith staircase rising to first floor.UTILITY ROOM1.87 m x 1.70 m (6'2" x 5'7")Calor LPG gas fired boiler for heating and hot water. Space and plumbing for washing machine.FIRST FLOOR LANDINGSpacious area with window that takes in the farmland views to rear over the garden and open void down to living room. Full height shelving to recessed wall.PRINCIPAL BEDROOM SUITE5.36 m x 3.18 m (17'7" x 10'5")Triple aspect with sliding tilt and turn door within fully glazed window having views over garden and farmland beyond. Further windows to either side. Built in wardrobe.EN-SUITE SHOWER ROOMFitted with a white suite comprising low level wall-hung WC, wash hand basin in vanity surface and large shower cubicle.BEDROOM TWO4.52 m x 3.15 m (14'10" x 10'4")Vaulted ceiling with exposed truss timbers and rooflight, built in wardrobe storage and wall cabinets.BEDROOM THREE4.31 m x 3.42 m (14'2" x 11'3")Vaulted ceiling with exposed truss timbers and rooflight, built in wardrobe storage and storage cabinets.FAMILY BATHROOMFitted with a white suite comprising low level WC, wash hand basin and bath. Worktop to vanity unit, flooring and bath panel in travertine stone.EXTERIORCovered car-port space with lighting, power and storage space above with loft ladder access. Rear courtyard garden with Yorkstone paving, pebbled areas and raised planters, external tap and watering system. Rear parking space.AGENTS NOTESolar panels fitted with an annual income from the feed-in tariff. Details to be confirmed. Underfloor heating throughout. Engineered Oak Flooring & Travertine stone floors. Calor LPG Gas is in a communal bulk storage tank with metered supply. Right of Way in place for the access road.BrochuresSales Details - Ely Road, Queen Adelaide, CB7 4TZ
Location
Address
Ely Road, Queen Adelaide, Ely, Cambridgeshire
City
Ely
Features And Finishes
Open Plan Bespoke Fitted Kitchen with Integrated Appliances, Open Plan Dining Room, Living Room with Full Length Windows, Inner Hall / Study Area, Three Bedrooms - Bedroom One with En-Suite & Countryside Views, Family Bathroom, Vaulted Ceilings and Exposed Timbers to Galleried Landing, Rear Garden & Parking/Car Port, High Specifications & High Energy Rating
Legal Notice
Our comprehensive database is populated by our meticulous research and analysis of public data. MirrorRealEstate strives for accuracy and we make every effort to verify the information. However, MirrorRealEstate is not liable for the use or misuse of the site's information. The information displayed on MirrorRealEstate.com is for reference only.
Related Homes
