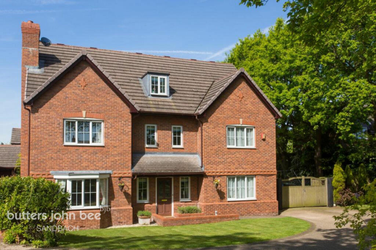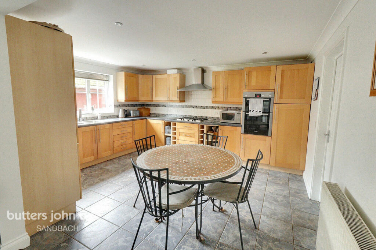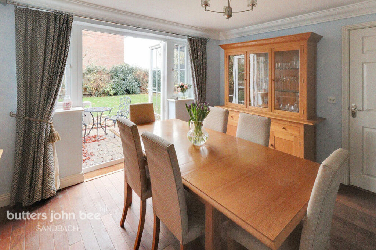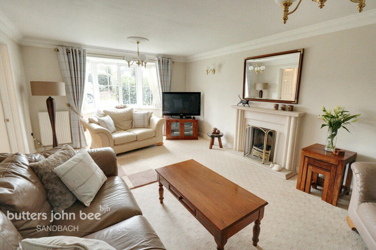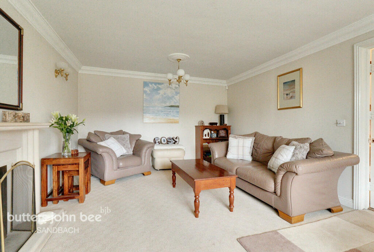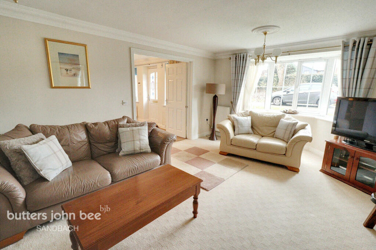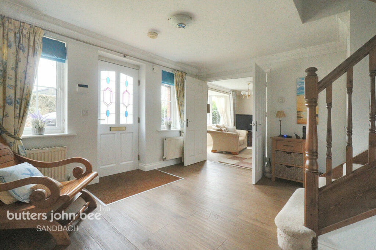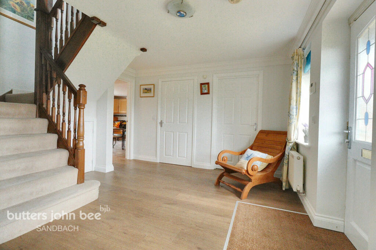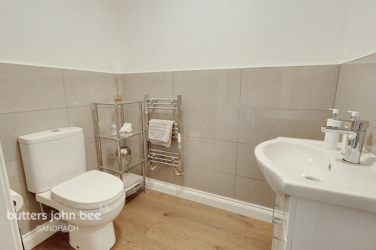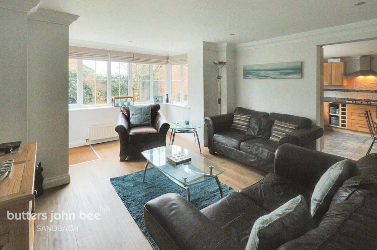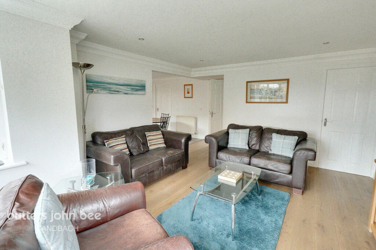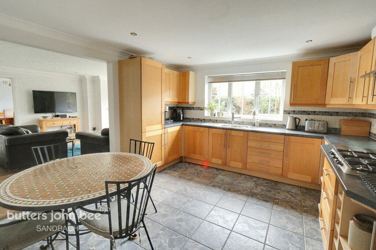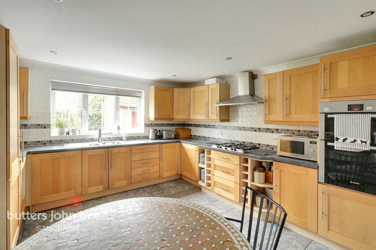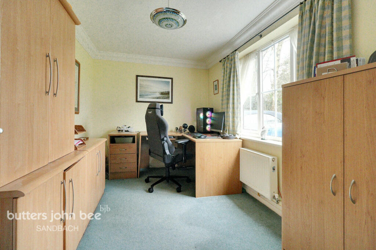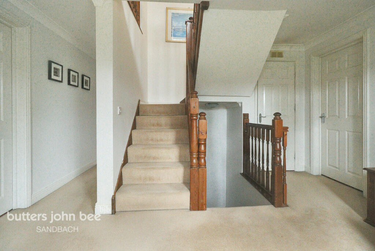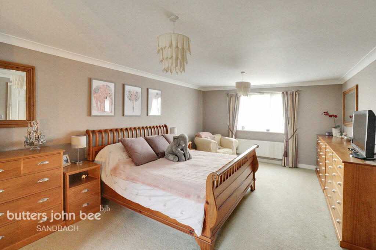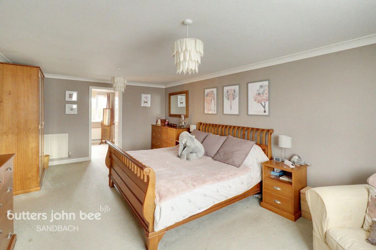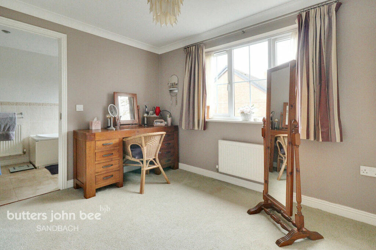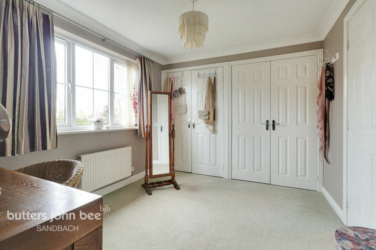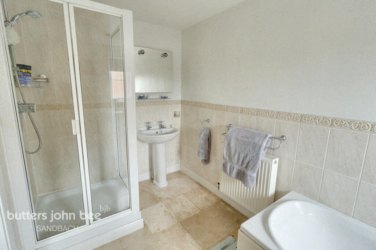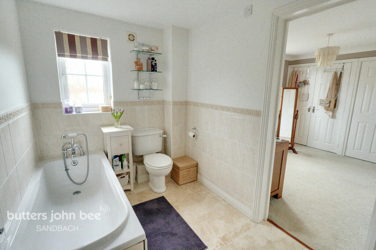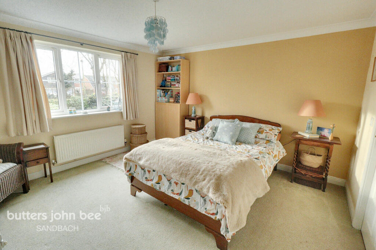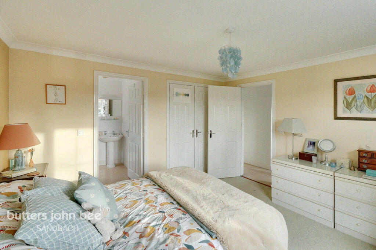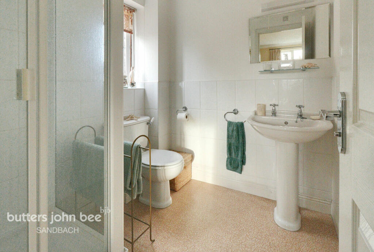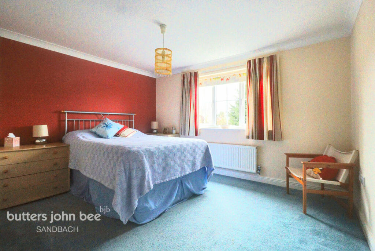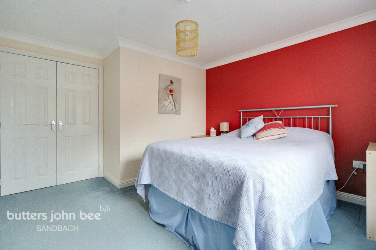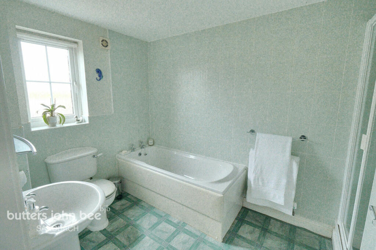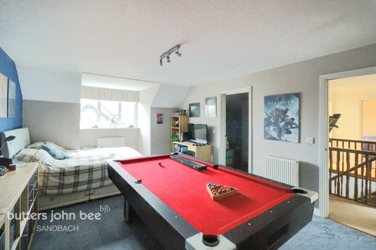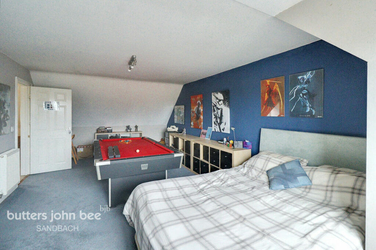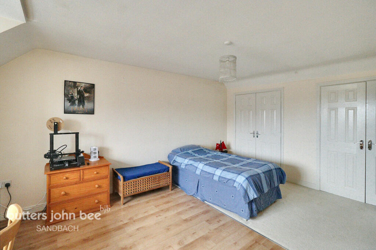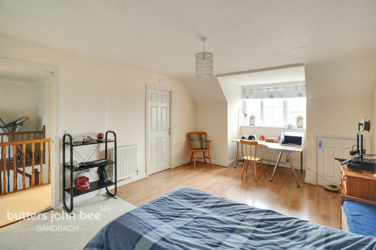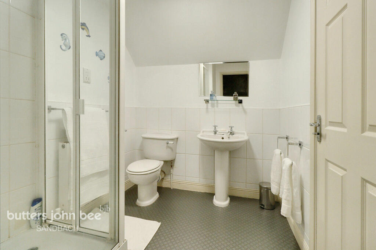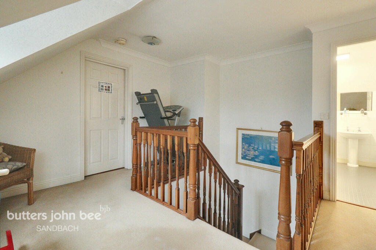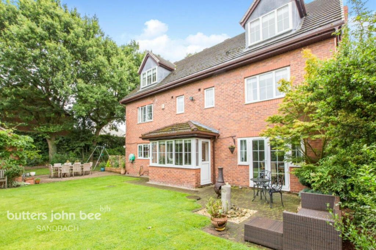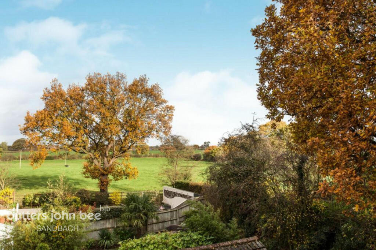Emerald Drive, Sandbach
For Sale : GBP 900000
Details
Bed Rooms
5
Bath Rooms
4
Property Type
Detached
Description
Property Details: • Type: Detached • Tenure: N/A • Floor Area: N/A
Key Features: • Sought After Location • Rarely Available • Five Spacious Bedrooms • Four Generous Living Areas • Four Bathrooms & WC • Beautifully Presented Throughout • Perfectly Nestled Plot • Double Garage with Ample Parking • Walking Distance From Town • Front & Rear Garden
Location: • Nearest Station: N/A • Distance to Station: N/A
Agent Information: • Address: 27 High Street Sandbach CW11 1AH
Full Description: Welcome to this impressive and expansive family residence, perfectly situated on a generous plot that offers both space and privacy. This remarkable property boasts 5 spacious bedrooms, making it ideal for growing families or those who love to entertain guests.Step inside to discover a thoughtfully designed layout featuring a total of 4 living areas, providing plenty of room for relaxation and social gatherings. The heart of the home is the elegant master bedroom, complete with a luxurious dressing room and a well-appointed ensuite, offering a private sanctuary for the homeowners.This expansive property also includes 4 modern bathrooms, ensuring convenience for family members and guests alike, along with a downstairs WC. The thoughtful layout promotes easy living while providing personal space for everyone.The double garage provides secure parking for your vehicles and additional storage, and the ample parking space outside allows for easy access and plenty of room for visitors.Enjoy the outdoors on this large plot, perfect for family barbecues, children's play areas, or simply relaxing in the tranquil surroundings. With an emphasis on comfort and style, this property is the ultimate family haven — a perfect blend of luxury and functionality.Don’t miss the opportunity to make this impressive residence your forever home!Entrance Hall13'2" x 11'9" (4.03m x 3.59m)Laminate flooring with fitted doormat. Front UPVC door and windows. Stairs Leading to first floor and storage cupboard. Doors leading to;Lounge18'3" x 12'4" (5.57m x 3.77m)Double glazed bay window. Fitted carpet and radiators. Gas fire with surround. +Study12'4" x 7'8" (3.77m x 2.36m)Double glazed window to front. Fitted carpet and radiator.Separate WC6'1" x 4'1" (1.86m x 1.26m)Partly tiled. Wash hand basin with storage and a WC. Towel rail radiator.Dining Room12'4" x 10'7" (3.77m x 3.25m)Wooden flooring. French doors leading to rear and windows. Radiator.Family Room17'2" x 13'1" (5.24m x 4.01m)Laminate flooring with fitted doormat at back door. Door leading to rear. Double Glazed bay window. Radiator. Open to kitchen.Kitchen14'6" x 12'5" (4.43m x 3.79m)A range of wall mounted and base level units, integrated fridge/freezer and dishwasher, five ring gas hob with extractor over, eye level ovens, one and a half bowl sink and drainer. Dining area. Window to front.Utility Room7'11" x 6'0" (2.43m x 1.84m)Master Bedroom19'11" x 12'5" (6.09m x 3.80m)Window to front. Fitted carpet and radiator.Dressing Room 110'5" x 8'11" (3.19m x 2.73m)Fitted wardrobes and carpet. Window to rear and radiator.Dressing Room 29'0" x 6'7" (2.76m x 2.01m)Ensuite Bathroom11'5" x 6'3" (3.50m x 1.91m)A suite comprising WC, pedestal wash hand basin. Shower cubicle and bath with mixer tap and shower head attached. Partially tiled walls, and radiator. Window to front.Ensuite6'5" x 6'0" (1.97m x 1.85m)A suite comprising WC, pedestal wash hand basin, shower cubicle, partially tiled walls, and radiator. Window to side.Bedroom Five12'4" x 12'4" (3.76m x 3.76m)Window to front. Fitted carpet and wardrobe, radiator.Bedroom Four12'6" x 12'4" (3.81m x 3.76m)Fitted wardrobe and carpet. Window to rear and radiator.Jack and Jill Bathroom8'6" x 6'6" (2.60m x 2.00m)A suite comprising WC, pedestal wash hand basin, shower cubicle and bath with mixer tap, fully tiled. Window to rear and radiator.Bedroom Three19'5" x 12'6" (5.92m x 3.81m)Part Laminate, part carpet flooring. Bay window to rear. Fitted wardrobes.Jack and Jill Bathroom Two9'1" x 6'6" (2.77m x 2.00m)A suite comprising WC, pedestal wash hand basin, shower cubicle, partially tiled walls, and radiator.Bedroom Two23'5" x 12'3" (7.14m x 3.75m)Fitted carpet and radiator. Bay window to Rear.GardenDouble Garage. Private gate giving access to garden. Patio area and paved seating area. Greenery boarded with trees and shrubs.DisclaimerButters John Bee Estate Agents also offer a professional, ARLA accredited Lettings and Management Service. If you are considering purchasing your property in order to rent, are looking at buy to let or would like a free review of your current portfolio then please call the Lettings Branch Manager on the number shown above.Butters John Bee Estate Agents is the seller's agent for this property. Your conveyancer is legally responsible for ensuring any purchase agreement fully protects your position. We make detailed enquiries of the seller to ensure the information provided is as accurate as possible. Please inform us if you become aware of any information being inaccurate.BrochuresBrochure 1
Location
Address
Emerald Drive, Sandbach
City
Emerald Drive
Features And Finishes
Sought After Location, Rarely Available, Five Spacious Bedrooms, Four Generous Living Areas, Four Bathrooms & WC, Beautifully Presented Throughout, Perfectly Nestled Plot, Double Garage with Ample Parking, Walking Distance From Town, Front & Rear Garden
Legal Notice
Our comprehensive database is populated by our meticulous research and analysis of public data. MirrorRealEstate strives for accuracy and we make every effort to verify the information. However, MirrorRealEstate is not liable for the use or misuse of the site's information. The information displayed on MirrorRealEstate.com is for reference only.
Real Estate Broker
Butters John Bee, Sandbach
Brokerage
Butters John Bee, Sandbach
Profile Brokerage WebsiteTop Tags
Rarely AvailableLikes
0
Views
21

Lot 4 Emerald Drive, Emerald Estates, Whycocomagh Portage, Nova Scotia
For Sale - CAD 49,000
View HomeRelated Homes




2003 -62 FOREST MANOR RD 2003, Toronto, Ontario, M2J0B6 Toronto ON CA
For Sale: CAD815,000

11 BOGERT AVE 1103, Toronto, Ontario, M2N0H4 Toronto ON CA
For Rent: CAD3,800/month

2380 PROUDFOOT TR, Oakville, Ontario, L6M3Y1 Oakville ON CA
For Rent: CAD4,800/month

