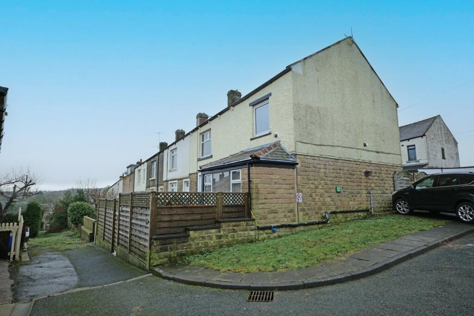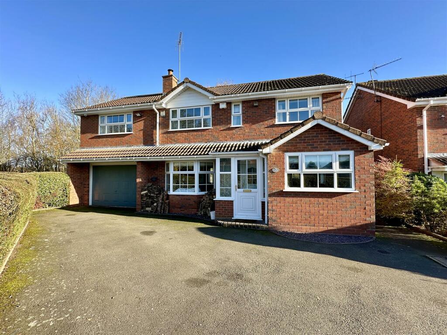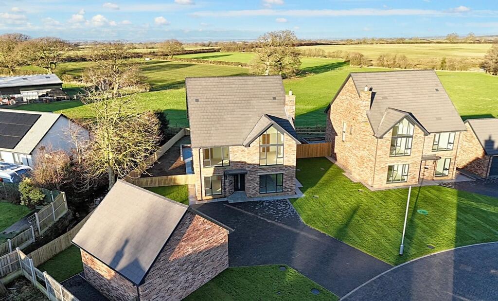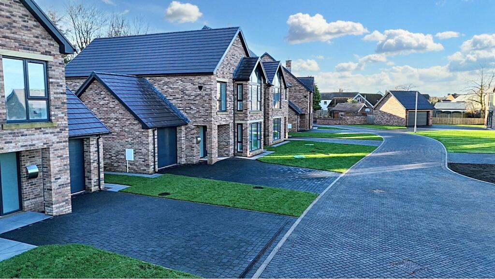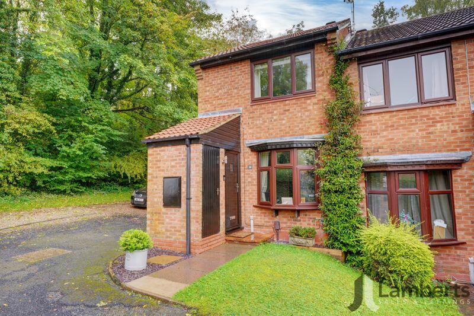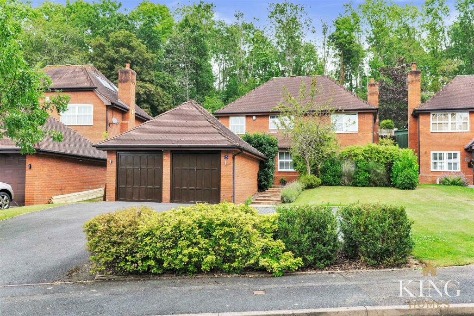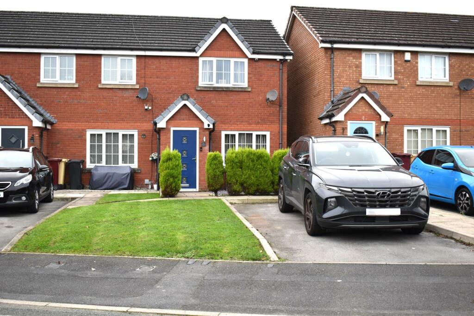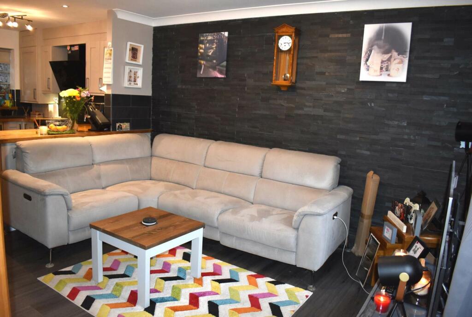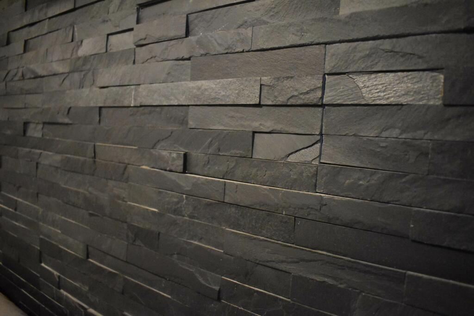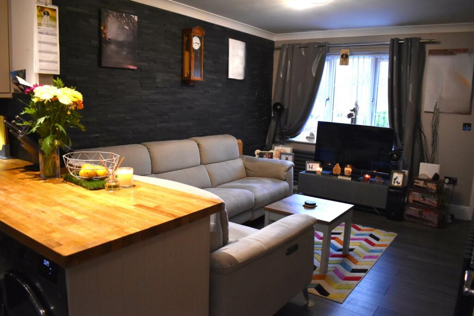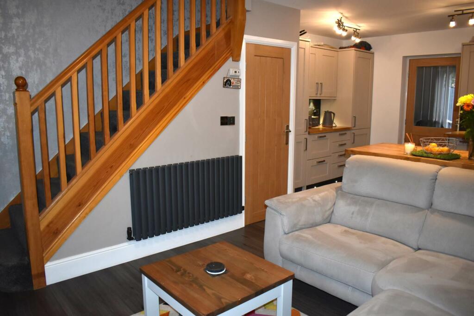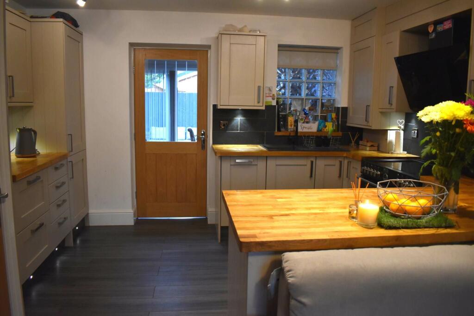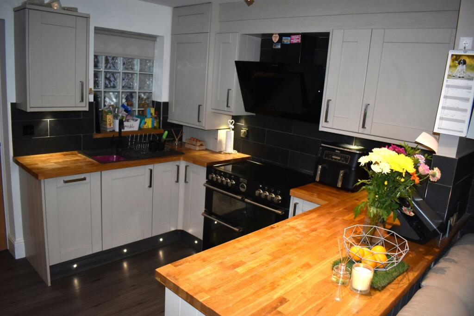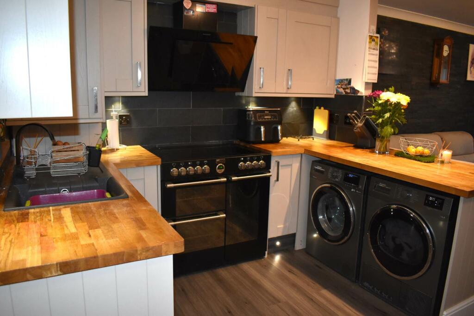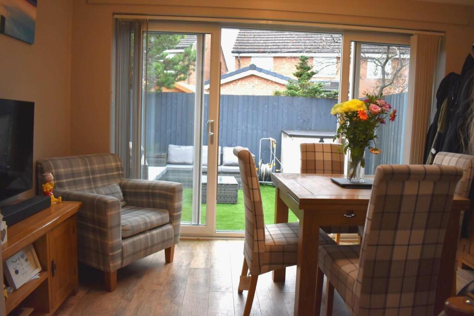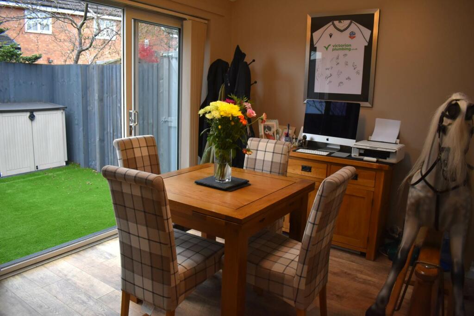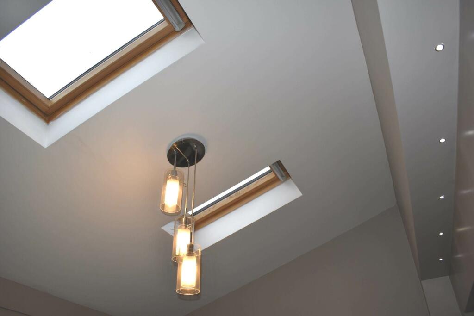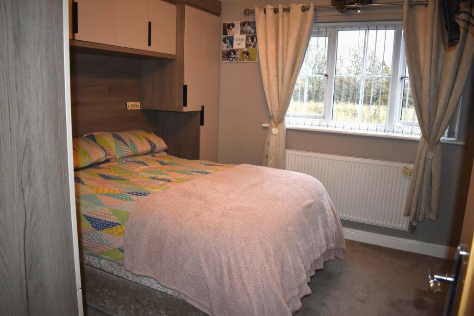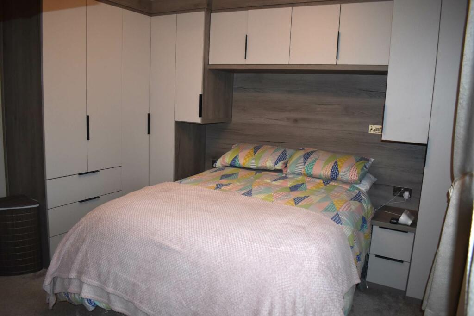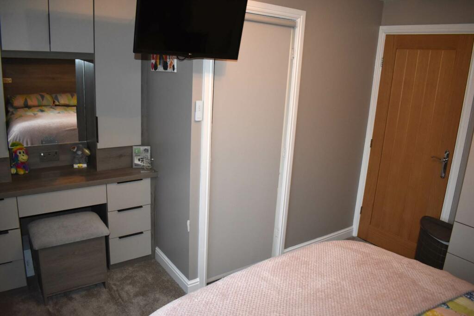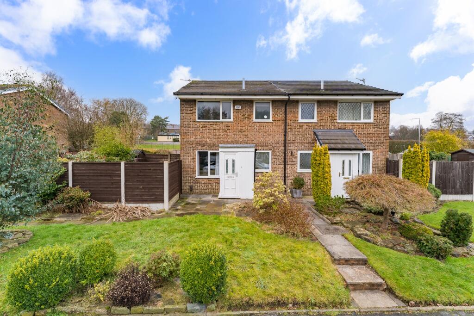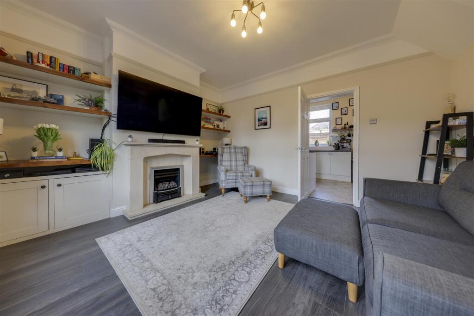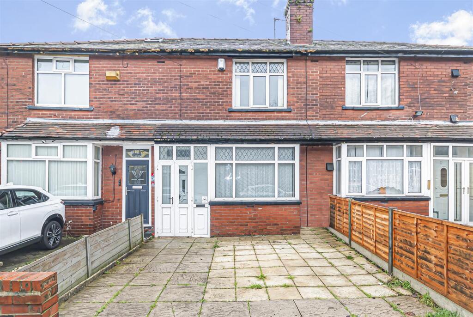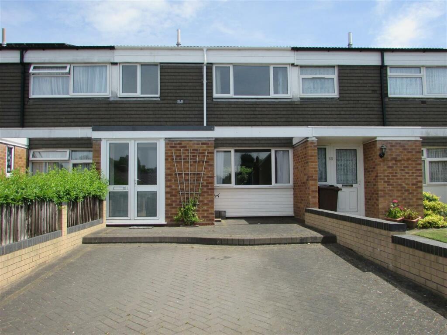End Quasi-Semi - Ladymeadow Close, Bolton
For Sale : GBP 210000
Details
Bed Rooms
2
Bath Rooms
1
Property Type
Semi-Detached
Description
Property Details: • Type: Semi-Detached • Tenure: N/A • Floor Area: N/A
Key Features: • BEAUTIFUL EXTENDED FAMILY HOME • NOT OVERLOOKED TO THE FRONT • OPEN PLAN LOUNGE TO KITCHEN • DINING ROOM WITH ROOFLIGHT WINDOWS • NEW COMBI BOILER 2024 • 4 PIECE BATHROOM • LOW MAINTENANCE REAR GARDEN • GCH, UPVC DG, EPC RATING C
Location: • Nearest Station: N/A • Distance to Station: N/A
Agent Information: • Address: 125 Lea Gate, Harwood, Bolton, BL2 4BQ
Full Description: Superb extended end quasi-semi with off road parking. Open plan lounge into kitchen and dining room with rooflight windows. Stoves range cooker, integrated appliances and a 4 piece bathroom.Porch - 3'2" (0.97m) x 3'5" (1.04m)A glazed composite door welcomes you into the property. The porch has composite flooring, a radiator and a glazed door into the lounge.Lounge - open plan to kitchen - 12'11" (3.94m) Max x 12'11" (3.94m)This beautiful modern lounge has a stunning feature wall of black slate split faced mosaic tiling. There is a window on the front elevation with a radiator positioned beneath, a door to the understairs storage cupboard, another radiator and the stairs to the upper floor.Kitchen - 12'11" (3.94m) x 9'2" (2.79m)The kitchen is fitted with dove grey shaker style wall & base units with solid wood block worktops and tiled splashbacks. Magnificent Stoves electric range cooker with ceramic hob and a black angled extractor above. Integrated appliances are:- fridge, freezer and slimline dishwasher. There is a space ready plumbed for a washing machine and a space for a dryer. Single bowl composite sink with a lever operated mixer tap and a window above. The new boiler (Jan 2024) is hidden behind a corner wall unit. There is a glazed door into the dining room and composite flooring.Dining Room - 12'6" (3.81m) x 8'9" (2.67m)The dining room is nice and bright with sliding patio doors and 2 rooflight windows. There is plenty of room for a dining table and chairs plus additional furniture. It has a vertical radiator, an electric panel heater and composite flooring.Landing - 3'9" (1.14m) x 3'1" (0.94m)The landing is carpeted and has doors to both bedrooms and the bathroom.Master Bedroom - 12'11" (3.94m) Max x 11'1" (3.38m) Including WardrobesThe master bedroom is carpeted and has a window on the front elevation with a radiator positioned beneath. There is plenty of storage in the fitted wardrobes and cupboards above the bed, and further units opposite incorporating a dressing table with drawers. There is an over stairs storage cupboard and the loft hatch is located here too. The loft has a pull down ladder (no light) and is boarded down the centre.2nd Bedroom - 7'3" (2.21m) Max x 11'2" (3.4m)This bedroom is carpeted and has a window on the rear elevation with a radiator positioned beneath.Bathroom - 5'5" (1.65m) x 7'9" (2.36m)Modern bathroom fitted with a white 4 piece suite comprising of:- WC, wash basin on a vanity unit, a bath with a shower handset and a separate shower cubicle fitted with wet wall and a thermostatic rain shower and shower handset. Tiling where needed. There is a window with obscure glazing on the rear elevation, a chrome heated towel rail, a tall storage cupboard for toiletries etc and composite flooring.General InformationLeasehold - Lease is 999 years from 2008 with 983 years remaining - Ground Rent £125 pa - New combi boiler 2024 located in the kitchen - Council Tax Band B - Water Meter - EPC Rating CDisclaimerProperty particulars are set out as a general outline only and complete accuracy cannot be guaranteed. They do not form any part of offer or contract. Intending purchasers should not rely on them as statements of fact. Details are given without any responsibility and any intending purchasers must satisfy themselves by inspection or otherwise as to the correctness of each of them. No person in the employment of Whittaker`s Estate Agents has the authority to make or give any representation or warranty whatsoever in respect of the property. The services, electrical, appliances and specific fittings have not been tested. All intending purchasers are recommended to carry out their own investigations before contract. All photographs, measurements, floor plans and distances referred to are given as a guide only and should not be relied upon for the purchase of carpets or any other fixtures or fittings. DirectionsThe post code for this property is BL1 8UW.what3words /// dirt.tables.orangeNoticeProperty particulars are set out as a general outline only and complete accuracy cannot be guaranteed. They do not form any part of offer or contract. Intending purchasers should not rely on them as statements of fact. Details are given without any responsibility and any intending purchasers must satisfy themselves by inspection or otherwise as to the correctness of each of them. No person in the employment of Whittaker`s Estate Agents has the authority to make or give any representation or warranty whatsoever in respect of the property. The services, electrical, appliances and specific fittings have not been tested. All intending purchasers are recommended to carry out their own investigations before contract. All photographs, measurements, floor plans and distances referred to are given as a guide only and should not be relied upon for the purchase of carpets or any other fixtures or fittings.BrochuresBrochure 1
Location
Address
End Quasi-Semi - Ladymeadow Close, Bolton
City
End Quasi-Semi - Ladymeadow Close
Features And Finishes
BEAUTIFUL EXTENDED FAMILY HOME, NOT OVERLOOKED TO THE FRONT, OPEN PLAN LOUNGE TO KITCHEN, DINING ROOM WITH ROOFLIGHT WINDOWS, NEW COMBI BOILER 2024, 4 PIECE BATHROOM, LOW MAINTENANCE REAR GARDEN, GCH, UPVC DG, EPC RATING C
Legal Notice
Our comprehensive database is populated by our meticulous research and analysis of public data. MirrorRealEstate strives for accuracy and we make every effort to verify the information. However, MirrorRealEstate is not liable for the use or misuse of the site's information. The information displayed on MirrorRealEstate.com is for reference only.
Real Estate Broker
Whittakers Estate Agents, Bolton
Brokerage
Whittakers Estate Agents, Bolton
Profile Brokerage WebsiteTop Tags
Likes
0
Views
8
Related Homes
