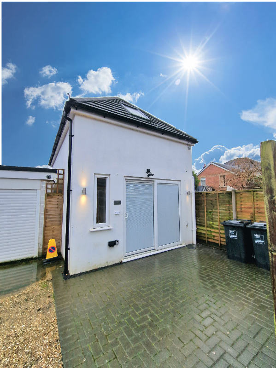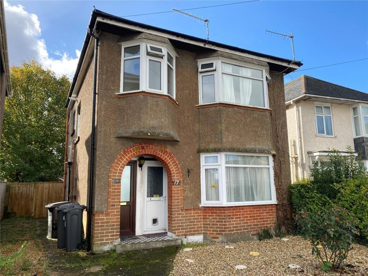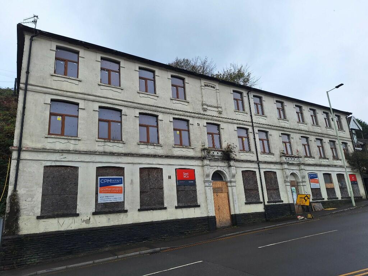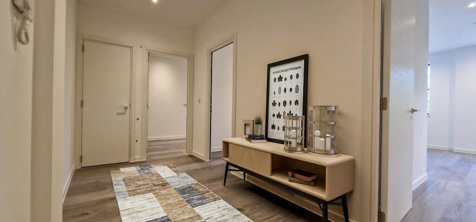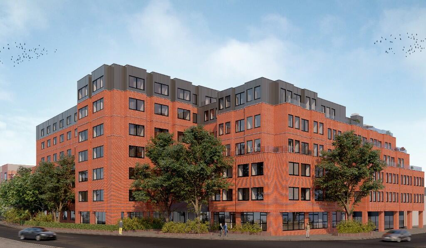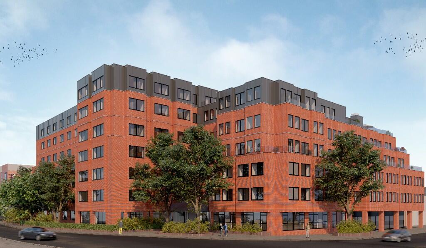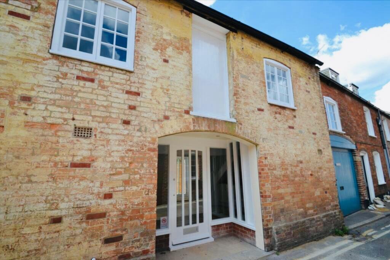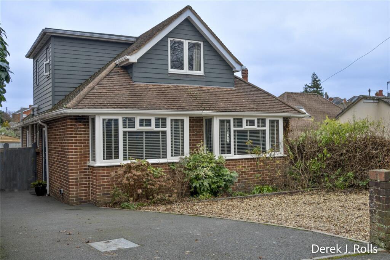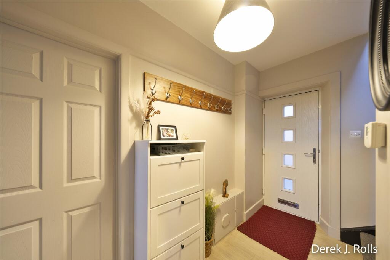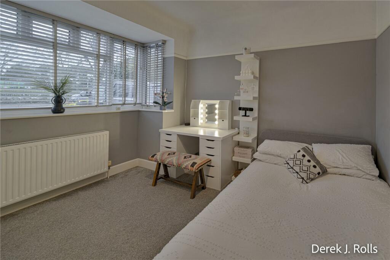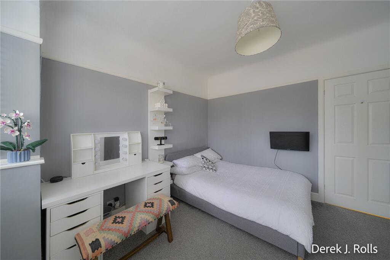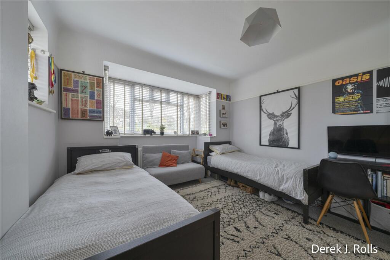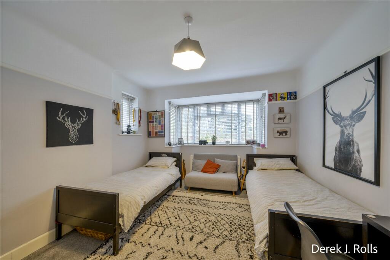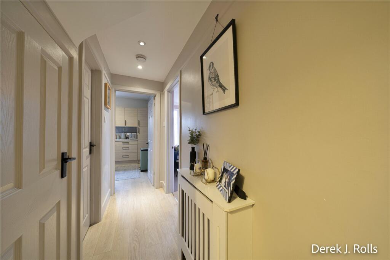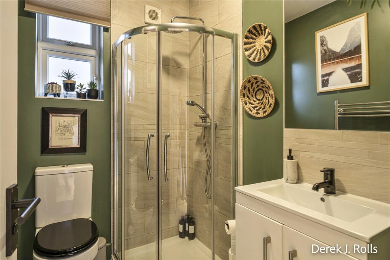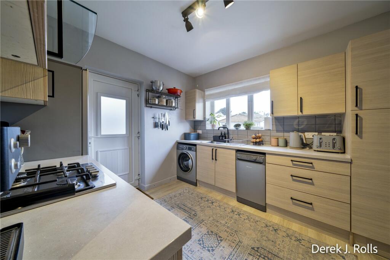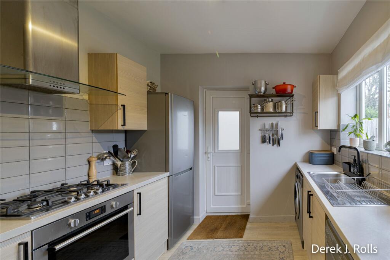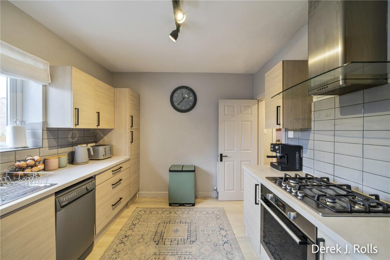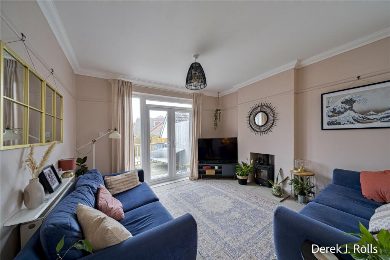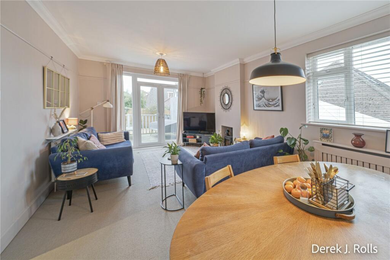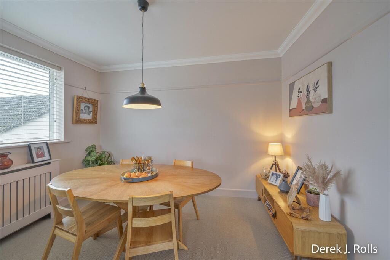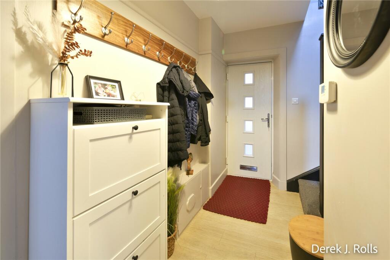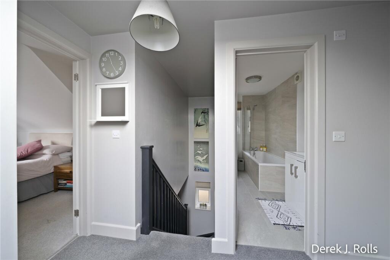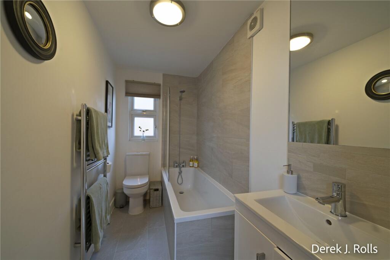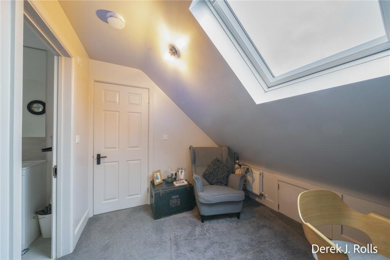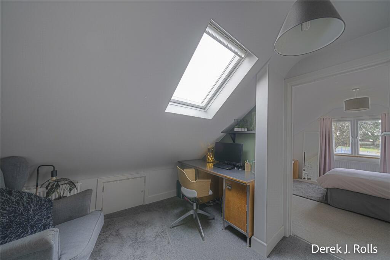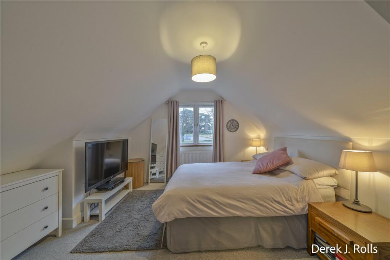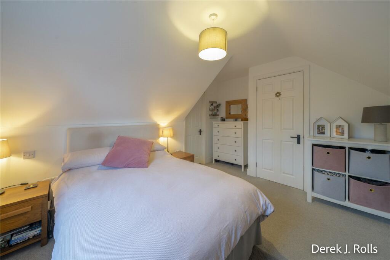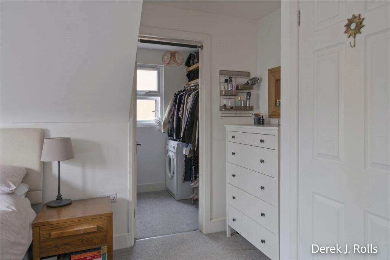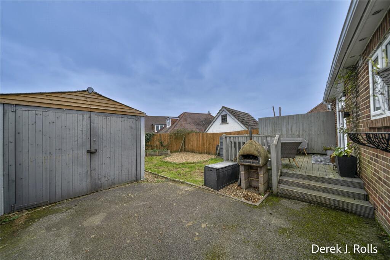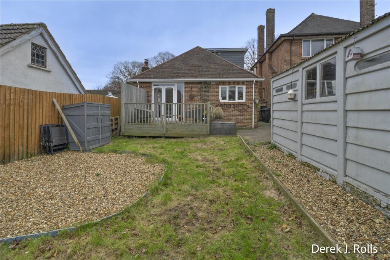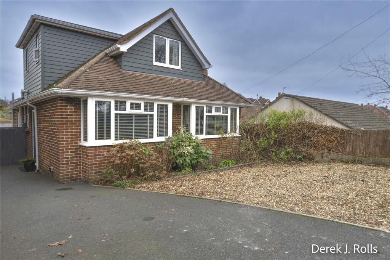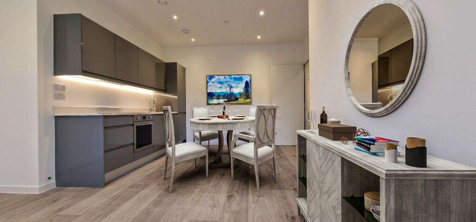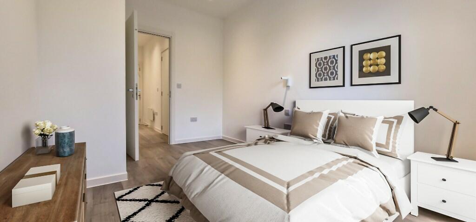Endfield Road, Bournemouth, Dorset, BH9
For Sale : GBP 450000
Details
Bed Rooms
3
Bath Rooms
2
Property Type
Bungalow
Description
Property Details: • Type: Bungalow • Tenure: N/A • Floor Area: N/A
Key Features:
Location: • Nearest Station: N/A • Distance to Station: N/A
Agent Information: • Address: 958 Wimborne Road Bournemouth BH9 2DG
Full Description: Deceptive, spacious three double bedroom, two bath/shower Detached Chalet Bungalow with a garden, off-street parking, and peaceful non-estate location. Ideal family home located within walking distance of local schools. Features include *Detached Chalet Property *Well planned Family Home *Entrance Hall *Well-appointed Kitchen *Double aspect Lounge/Dining Room *Ground floor showeroom *Two ground floor double bedrooms *First floor bathroom *Main bedroom with a walk-in wardrobe *Study area/landing *Front garden with parking for several vehicles *Rear garden with a raised deck *Gas central heating *Upvc double glazed, fascia and soffits. *Viewing is essential.Entrance Glazed panel composite door;Entrance Hall Wood effect LVT flooring, Low level cupboards housing the gas and electric meter's, under stair store cupboard. Plain ceiling, picture rail, smoke alarm, radiator and heating control panel. Access to;Living/Dining Room 20'2" x 11'11" (6.15m x 3.63m)Casement doors to the rear garden and a further side aspect window. Fireplace with a stone hearth and inset wood burner stove. Television point, radiators. Coved and plain ceiling.Kitchen 10'3" x 9'8" (3.12m x 2.95m)Fitted with a range of woodgrain effect base and wall units with granite effect worksurface, single sink unit and mixer tap, tiled surrounds. Integrated stainless steel gas hob, electric single oven and cooker hood over. Space for a slimline dishwasher, auto washing machine and upright fridge/freezer. Wood grain effect LVT flooring, radiator, plain ceiling. Rear aspect window and part glazed panel side aspect window.Bedroom 14'11" (4.55) into front aspect bay x 11'11" (3.63)Front and side aspect windows, Plain ceiling, picture rail and radiator.Bedroom 11'10" (3.6) into front aspect bay x 10'4" (3.15)Plain ceiling, picture rails and radiator.Shower Room 6'8" x 4'10" (2.03m x 1.47m)Well-appointed with a Quadrant tiled shower cubicle with thermostatic shower mixer. Hand basin with Monoblock tap, cupboard under, tiled splashback and inset mirror. Close coupled button flush Wc. Chrome towel radiator, tiled floor, plain ceiling, extractor fan and side aspect window.First Floor Landing/Study area 9'7" x 8'7" Max (2.92m x 2.62m Max)Partial restricted headroom. Door access to the loft store space, boarded with light and housing the "Ideal" gas fired combi boiler. Further eaves access panel. Radiator. plain ceiling and Velux sky window.Bedroom 11'11" (3.63) plus recess x 10'8" (3.25)Front aspect window, eaves access panel. television point, radiator and plain ceiling. Walk-in wardrobe - 5'7" x 4'8". Side aspect window, Hanging and shelving space.Bathroom 9'9" x 4'8" (2.97m x 1.42m)Modern suite of a panelled bath, tiled surround, shower with mixer taps and glass screen. Hand basin with cupboard under and adjacent shaver socket, tiled splashback with an inset mirror, close coupled wc. Chrome towel radiator, tiled floor, plain ceiling, extractor fan and a side aspect window.Outside Garden to the front of the property is laid to tarmac hardstanding and gravel providing parking for several vehicles. Outside power socket on the drive. Double gates to the side with an access of approx. 6'4" at the narrow point - to the detached Garage, concrete sectional constructional. Small shaped lawn area and gravel area, raised deck to the rear of the property. Outside light and power socket.MiscTenure: FreeholdLocal Authority: BournemouthCouncil Tax Band: CApprox Cost of Council Tax: £1,918Mobile Coverage: Medium - EE, Vodaphone, Three, O2,Broadband: Basic – 12 Mbps, Superfast – 80 Mbps, Ultrafast – 1000MbpsSatellite / Fibre TV Availability: BT, Sky, VirginConservation Area: NoFlood Risk: No riskPlot Size: 0.08 acresFloor Area: 1,119 ft 2 / 104 m 2
Location
Address
Endfield Road, Bournemouth, Dorset, BH9
City
Dorset
Legal Notice
Our comprehensive database is populated by our meticulous research and analysis of public data. MirrorRealEstate strives for accuracy and we make every effort to verify the information. However, MirrorRealEstate is not liable for the use or misuse of the site's information. The information displayed on MirrorRealEstate.com is for reference only.
Real Estate Broker
Derek J Rolls, Bournemouth
Brokerage
Derek J Rolls, Bournemouth
Profile Brokerage WebsiteTop Tags
Likes
0
Views
28
Related Homes
