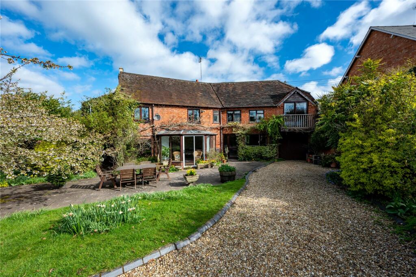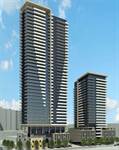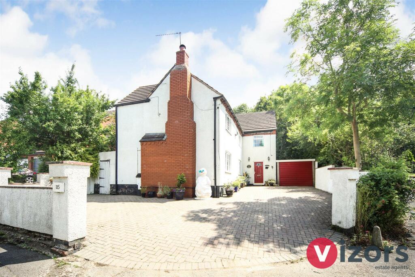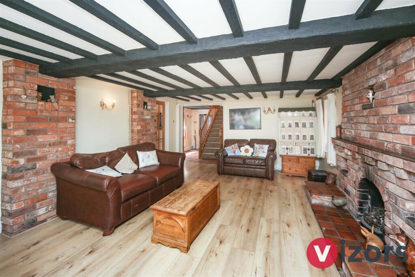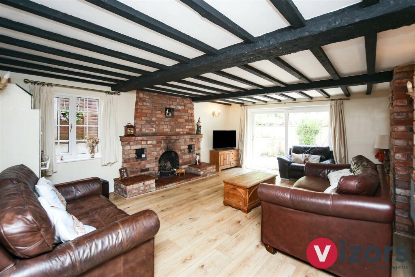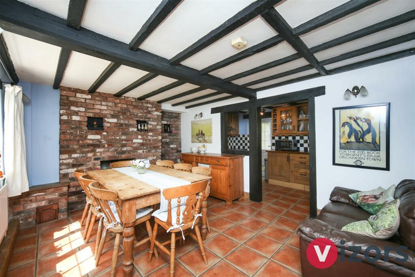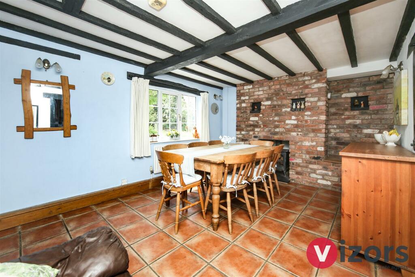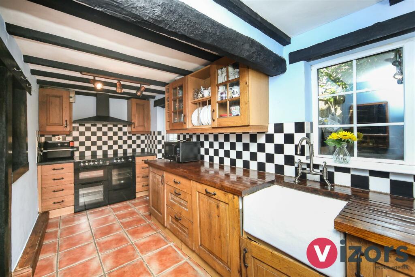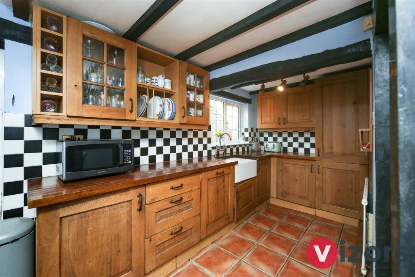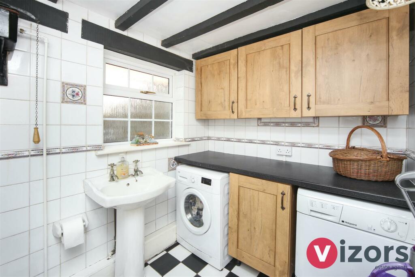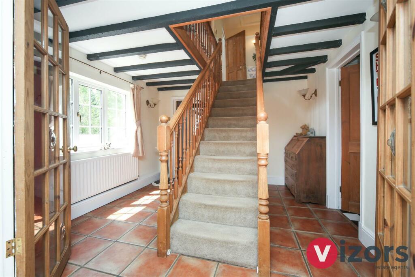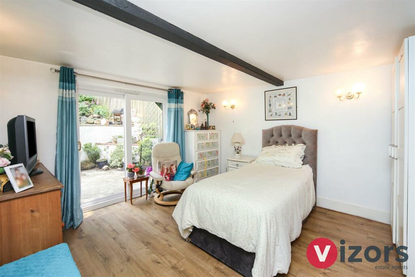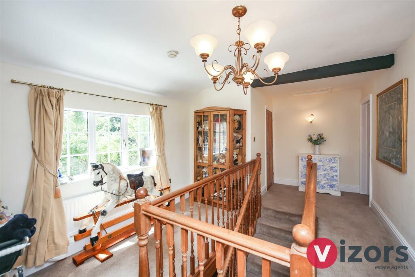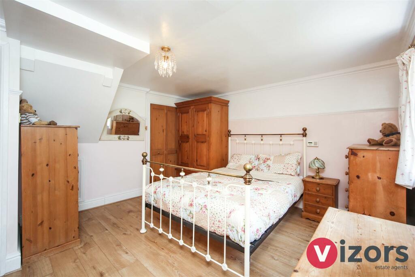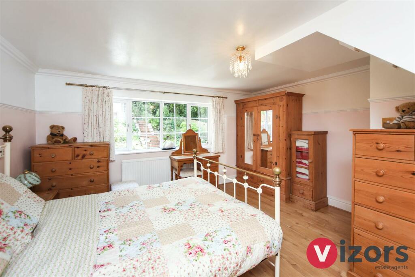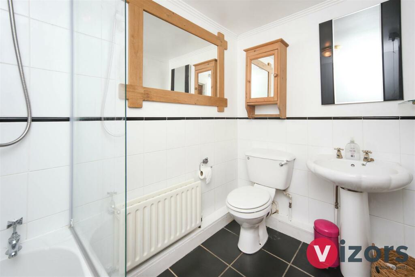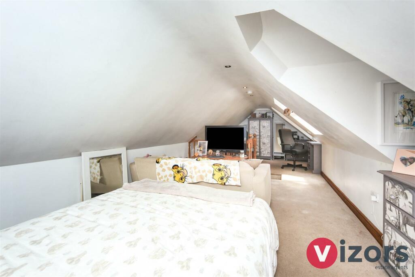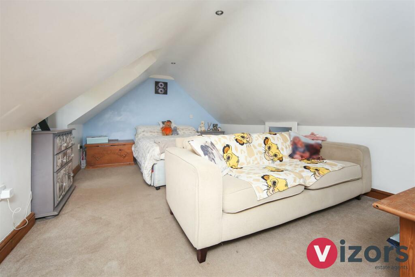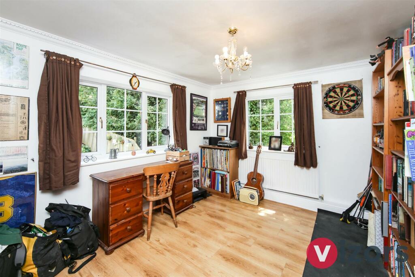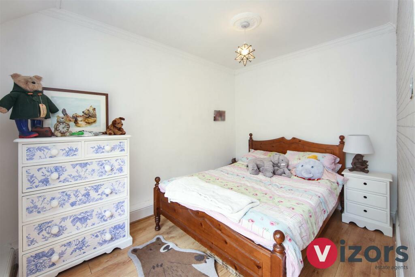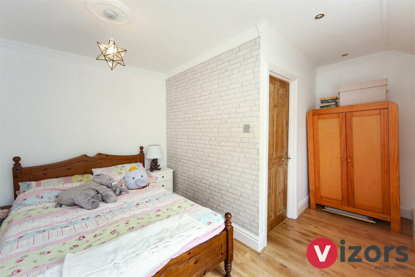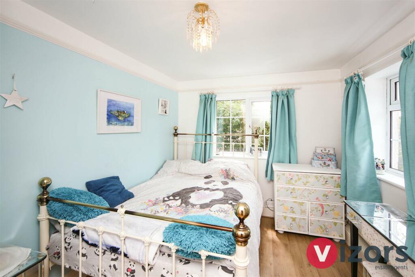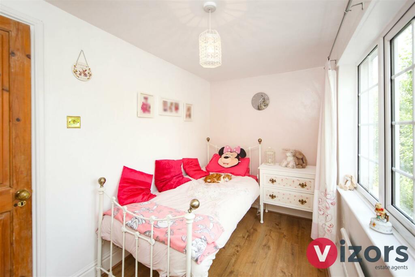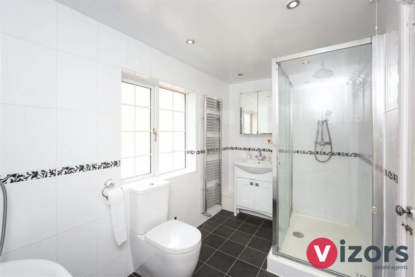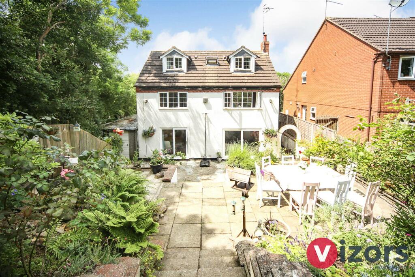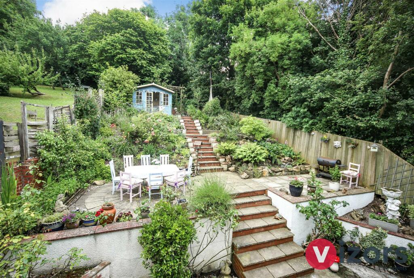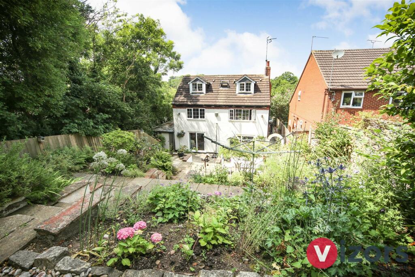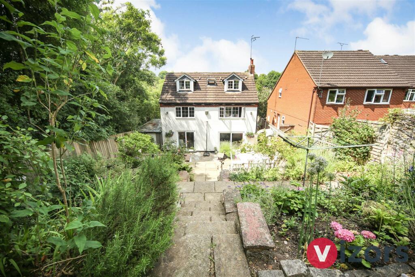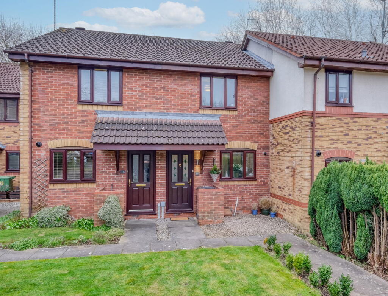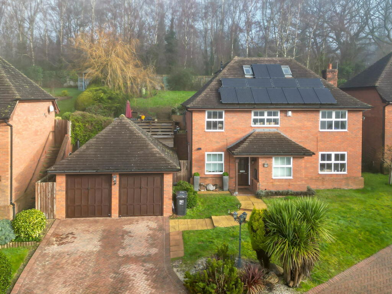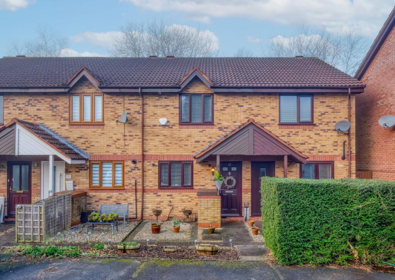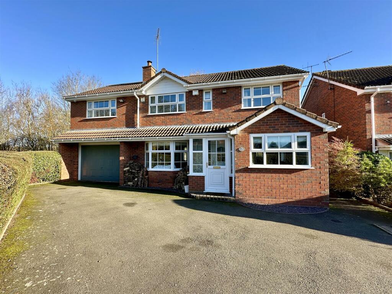Enfield Road, Hunt End, Redditch
For Sale : GBP 425000
Details
Bed Rooms
6
Bath Rooms
3
Property Type
Detached
Description
Property Details: • Type: Detached • Tenure: N/A • Floor Area: N/A
Key Features: • A SUBSTANTIAL SIX BEDROOM DETACHED HOME • SET IN THE POPULAR DISTRICT OF HUNT END • THREE RECEPTION ROOMS • FARMHOUSE STYLE KITCHEN • UTILITY/WC ROOM (COMBINED) • FIVE FIRST FLOOR BEDROOMS • FULL EN-SUITE BATHROOM TO THE MAIN BEDROOM • HOUSE BATHROOM • TOP FLOOR BEDROOM • GARAGE AND DRIVEWAY AND GARDENS
Location: • Nearest Station: N/A • Distance to Station: N/A
Agent Information: • Address: Hyde House, 52 Bromsgrove Road, Redditch, B97 4RJ
Full Description: This substantial family home was originally a much smaller cottage believed to have date back to around 1900, but has been extended and significantly added to in more recent years. This vast property could ideally suit a large family, being set out over three floors. The property really must be viewed to be fully appreciated!!Set in the ever popular district of Hunt End, close to the Walkwood, Crabbs Cross borders, this vast SIX BEDROOM detached property offers very spacious accommodation comprising; living room, dining room, a farmhouse style kitchen, utility & guest WC (combined), third reception room/family room (currently used as an additional ground floor bedroom, could be the 7th bedroom), a gallery style first floor landing which has five bedrooms off, one with en-suite full bathroom, additional main house bathroom, and on the top floor is a further 6th bedroom.Externally there is a driveway and garage, and a tiered garden to the rear.View soon to avoid missing out!!Council Tax Band- E.EPC Rating- (Being processed).Tenure- Freehold (awaiting solicitor confirmation).Please read the following.The information supplied is for guidance purposes only, and is supplied primarily based upon information provided to the agent by the sellers. The agent makes clear that this information cannot be relied upon as a statement of facts, and that any interested parties must make their own enquiries and satisfy themselves before any financial commitment, or legal commitment to purchase. Measurements supplied are all approximates and supplied for illustrative purposes only. Photographs and imagery, and items included therein does not mean such items are included within the sale, nor have they been tested by the agent, meaning their working order cannot be verified.Information supplied visually or verbally via the agent does not form any part of a legally binding contract. The agent is not liable for any losses arising from the use of these detailsApproach - A block paved driveway to the front leads up to the garage and main front entrance. In addition, there is a side gate access.Entrance Hall - Has storage cupboard off, doors then to Reception Three, and Reception One (main living room).Reception One-Main Living Room - 6.00m max x 4.40m max (19'8" max x 14'5" max) - With doors leading out to the rear garden, an open fire and brick surround, doors lead into reception hallway.Reception Room Three - 4.20m max x 3.60m max (13'9" max x 11'9" max) - Used by the current owners as a ground floor bedroom (would be the 7th bedroom), with doors leading out to the rear garden.Reception Hall - Has the stairs leading to the gallery landing, door to Utility/WC and double doors to Dining Room.Utility/Wc (Combined) - 2.40m max x 2.11m max (7'10" max x 6'11" max) - Dining Room - 4.50m max x 3.40m max (14'9" max x 11'1" max) - With recessed multi-fuel burner, leads into;Kitchen - 5.20m max x 2.00m max (17'0" max x 6'6" max) - With door leading out at the side.Gallery Style Landing - Has a door to the stairs leading up to the second floor room, and then leads off to;Bedroom One - 4.20m max x 4.00m max (13'9" max x 13'1" max) - Has door off to;En-Suite Bathroom - 2.40m max x 1.64m max (7'10" max x 5'4" max) - A full bathroom suite, including bath with shower over, plus low level WC and wash basin.Bedroom Three - 3.70m max x 3.00m max (12'1" max x 9'10" max) - Being dual aspect.Bedroom Four - 4.40m max x 3.40m max (14'5" max x 11'1" max) - Bedroom Five - 3.60m max x 2.80m max (11'9" max x 9'2" max) - Also a dual aspect room.Bedroom 6 - 3.40m max x 2.10m max (11'1" max x 6'10" max) - With built in wardrobe (housing the boiler).Bathroom - 3.30m max x 2.40m max (10'9" max x 7'10" max ) - With roll top bath and separate shower cubicle, as well as WC and wash basin.Bedroom Two (Top Floor) - 8.00m max x 3.30m max (26'2" max x 10'9" max) - The stairs enter open plan into this room, with sky light window, restricted head height in parts.Garage - 5.80m max x 2.60m max (19'0" max x 8'6" max) - With personal door out to the rear garden.Rear Garden - An initial paved area, side gate access and rear door to the garage, followed by several tiers offering paved seating areas, rockery, shrubs, flowers and plants.BrochuresEnfield Road, Hunt End, Redditch
Location
Address
Enfield Road, Hunt End, Redditch
City
Hunt End
Features And Finishes
A SUBSTANTIAL SIX BEDROOM DETACHED HOME, SET IN THE POPULAR DISTRICT OF HUNT END, THREE RECEPTION ROOMS, FARMHOUSE STYLE KITCHEN, UTILITY/WC ROOM (COMBINED), FIVE FIRST FLOOR BEDROOMS, FULL EN-SUITE BATHROOM TO THE MAIN BEDROOM, HOUSE BATHROOM, TOP FLOOR BEDROOM, GARAGE AND DRIVEWAY AND GARDENS
Legal Notice
Our comprehensive database is populated by our meticulous research and analysis of public data. MirrorRealEstate strives for accuracy and we make every effort to verify the information. However, MirrorRealEstate is not liable for the use or misuse of the site's information. The information displayed on MirrorRealEstate.com is for reference only.
Related Homes
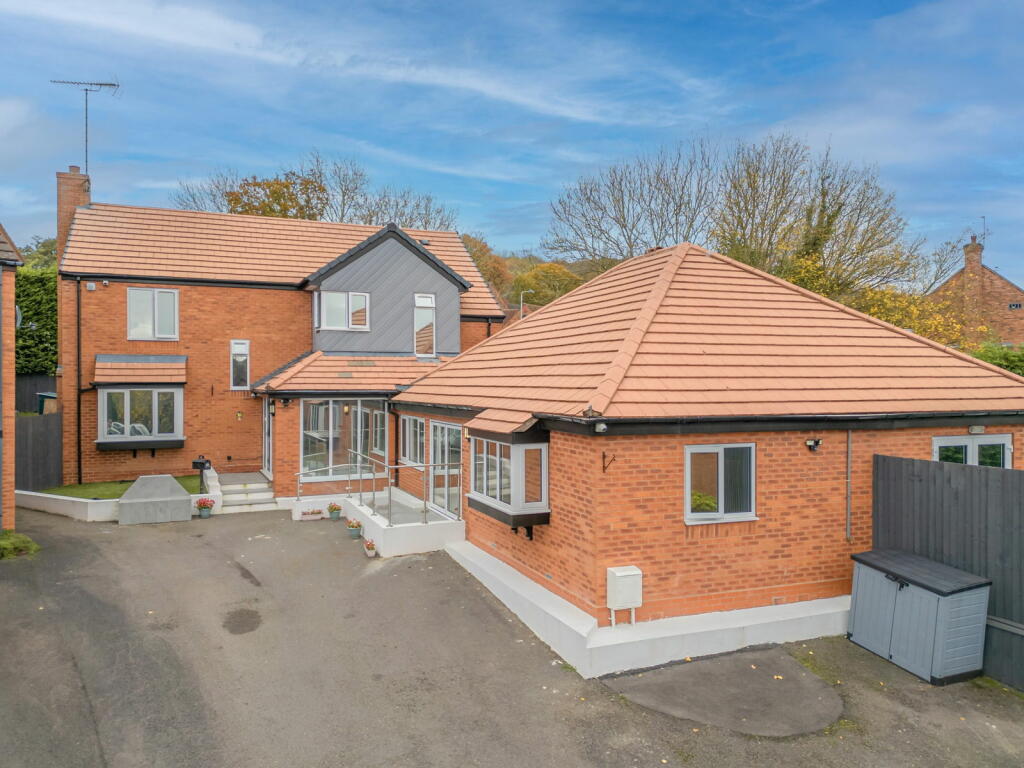
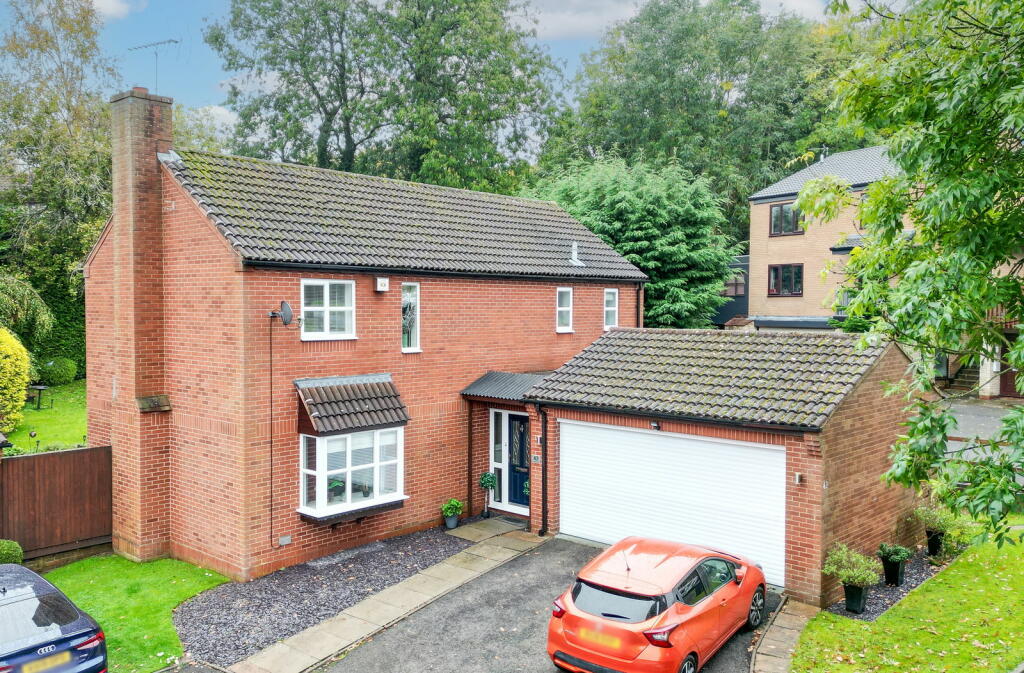

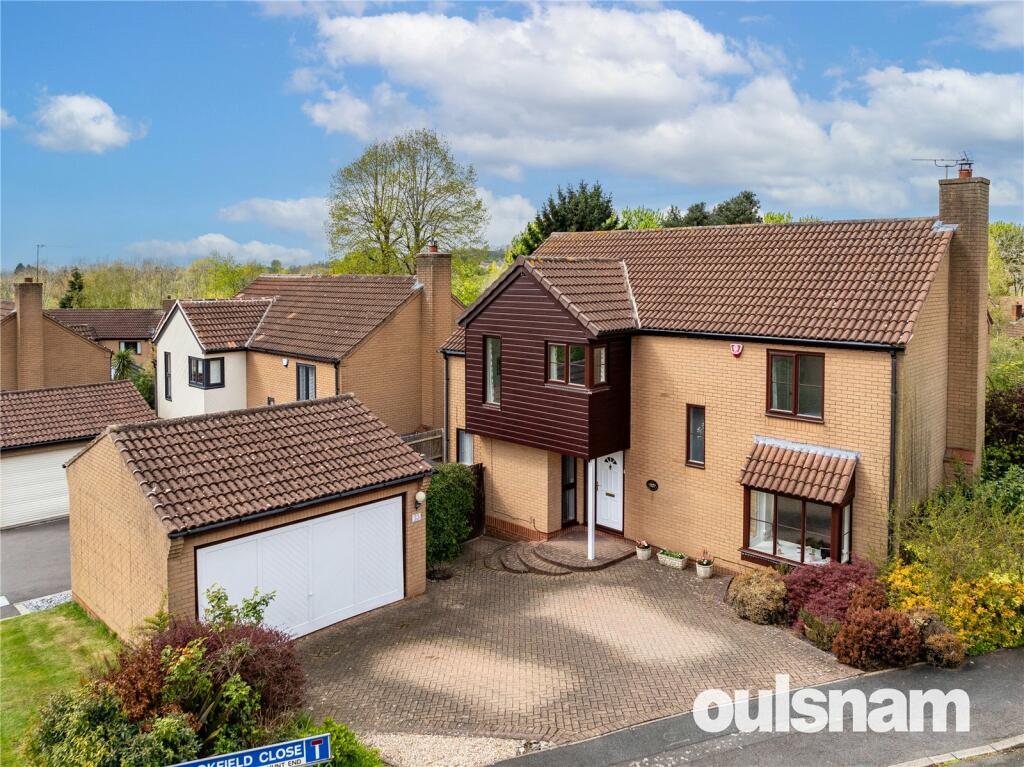
Brookfield Close, Hunt End, Redditch, Worcestershire, B97
For Sale: GBP500,000

2A QUEENSBURY AVE 103, Toronto, Ontario, M1N2K7 Toronto ON CA
For Sale: CAD939,900

216 CLONMORE DR N, Toronto, Ontario, M1N1Y1 Toronto ON CA
For Sale: CAD999,000
