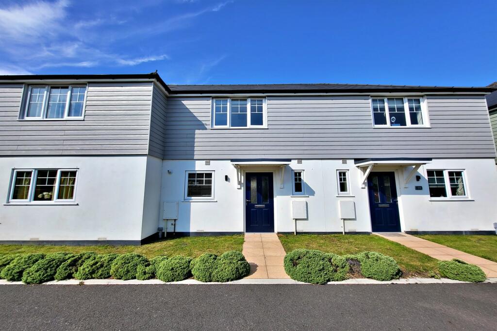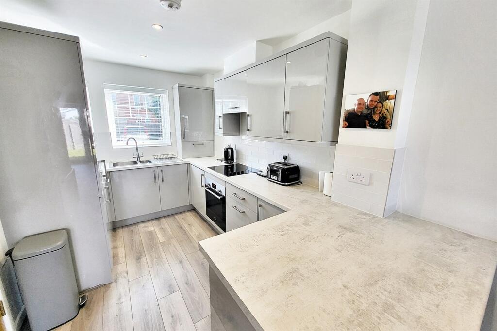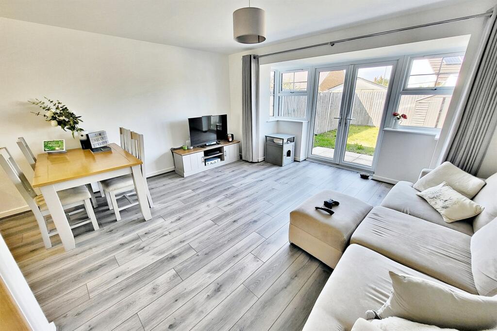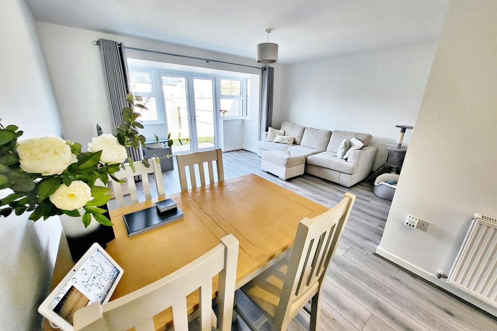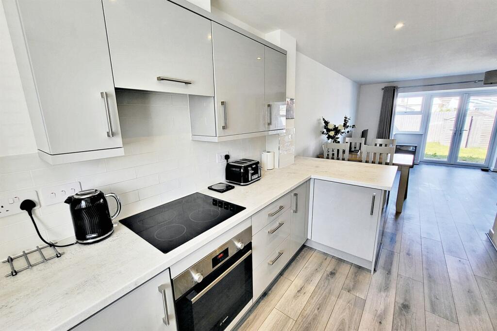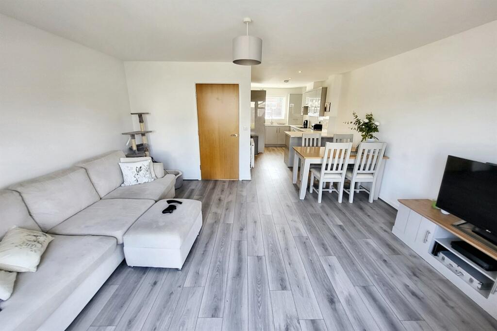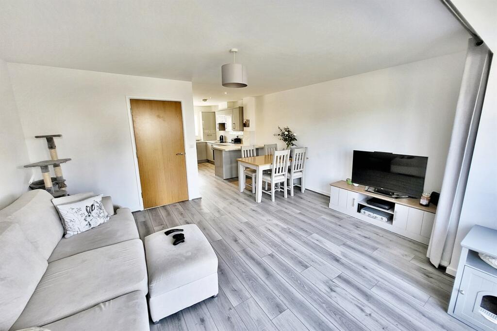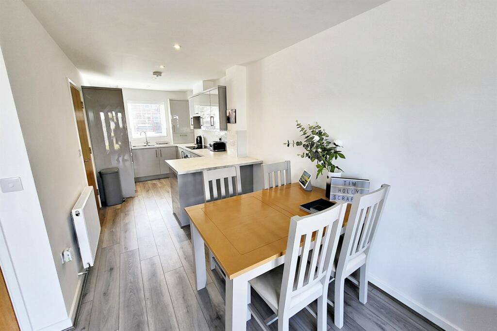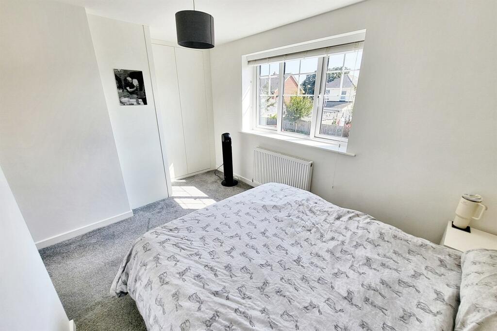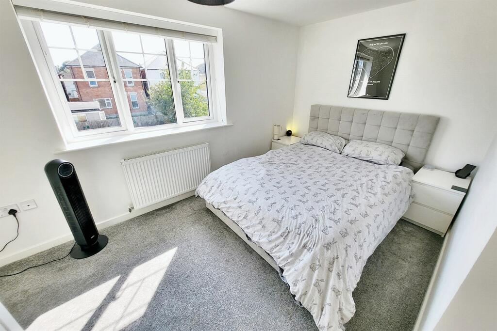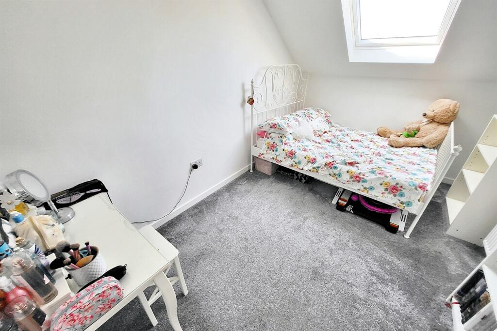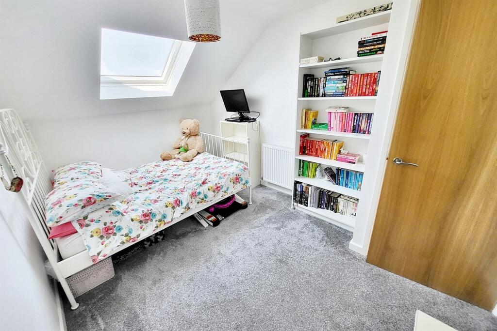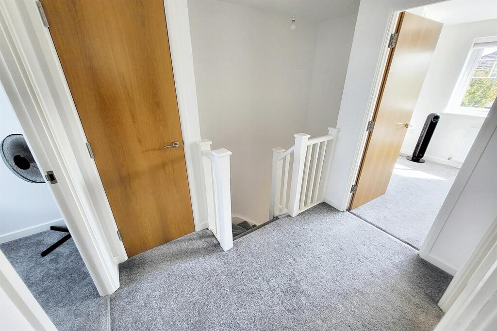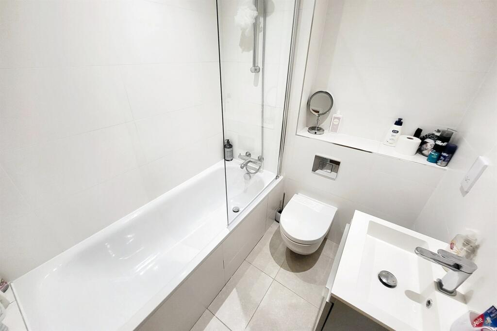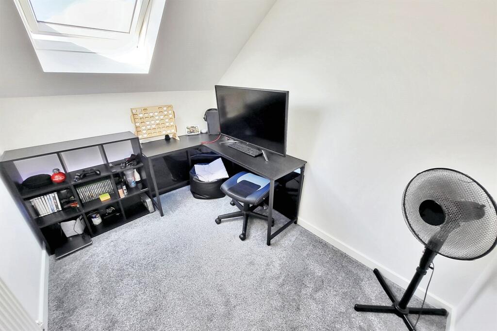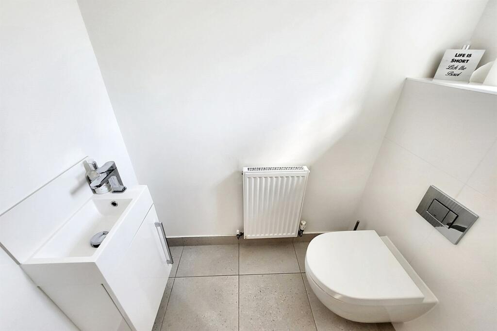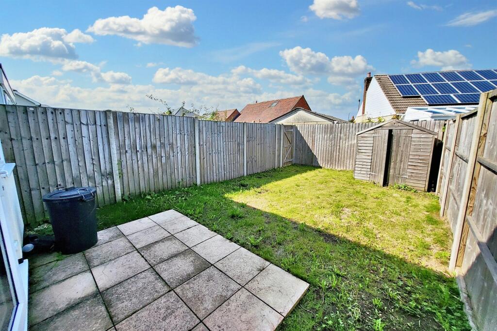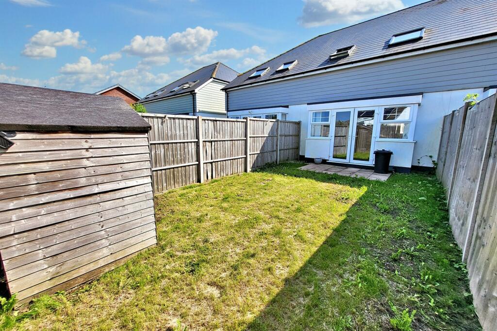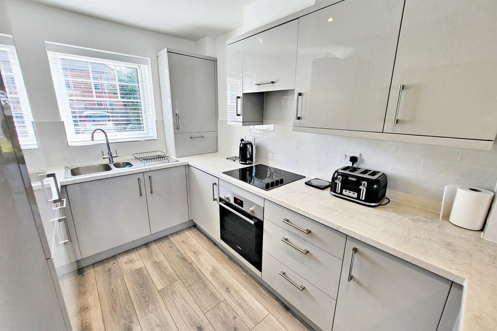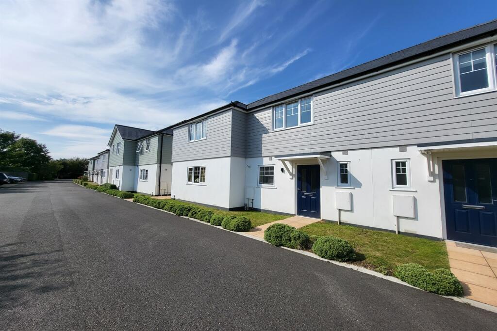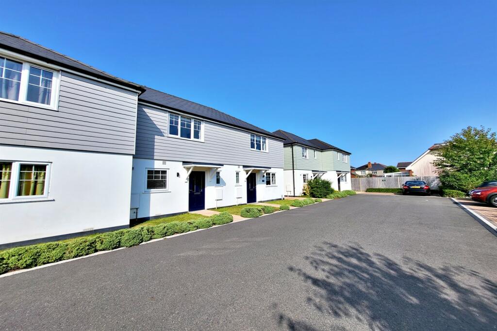Ensbury Park
For Sale : GBP 330000
Details
Bed Rooms
3
Bath Rooms
2
Property Type
Terraced
Description
Property Details: • Type: Terraced • Tenure: N/A • Floor Area: N/A
Key Features: • Ideally Located within Easy Reach of Amenities • Private Garden & Allocated Parking • Modern Throughout • 3 Bedrooms
Location: • Nearest Station: N/A • Distance to Station: N/A
Agent Information: • Address: 114 Old Christchurch Road, Bournemouth, BH1 1LU
Full Description: STUNNING THREE BEDROOM FAMILY HOME WITHIN EASY REACH OF AMENITIES - Ideal First time buy with private garden and allocated parking. Nestled in the desirable location of Ensbury Park, this modern home provides easy access to Bournemouth Town Centre. Just a short stroll away, residents can enjoy an array of local amenities, including schools, shops and parks, adding to the convenience of this prime location.Built in 2019, the property is part of an impeccably landscaped development on a private road, offering allocated parking alongside ample visitor spaces.The ground floor showcases a harmonious blend of style and functionality. The open-plan kitchen and sitting room flow seamlessly into the rear garden through patio doors, creating a versatile space ideal for both living and dining. The contemporary kitchen is well-appointed with sleek base and wall-mounted units, integrated appliances and a breakfast bar. This level also features a convenient WC with a wash hand basin.The first floor reveals three well-designed bedrooms, including two spacious doubles. The primary bedroom comes with the added luxury of fitted wardrobes. All bedrooms share access to a modern family bathroom, complete with a stylish three-piece suite.Additional features of this home include gas central heating, double-glazed windows, a private garden and allocated parking.Additional Information Tenure: Freehold Council Tax Band CParking: Allocated Service Charge: November 2023 - June 2024 £55.16 per month to maintain private road Utilities: Mains Electricity Mains Gas Mains Water - metered Drainage: Mains DrainageBroadband: Refer to ofcom website Mobile Signal: Refer to ofcom website Flood Risk: Very Low For more information refer to gov.uk, check long term flood risk Kitchen 4.39m (14'5) x 2.33m (7'8) Sitting Room 4.62m (15'2) x 4.31m (14'2) Bedroom One 4.71m (15'5) x 2.39m (7'10) Bedroom Two 3.73m (12'3) x 2.55m (8'4) Bedroom Three 2.81m (9'3) x 1.97m (6'6) Bathroom 2.02m (6'8) x 1.71m (5'7) WC 1.77m (5'10) x .96m (3'2) DRAFT DETAILSWe are awaiting verification of these details by the seller(s). ALL MEASUREMENTS QUOTED ARE APPROX. AND FOR GUIDANCE ONLY. THE FIXTURES, FITTINGS & APPLIANCES HAVE NOT BEEN TESTED AND THEREFORE NO GUARANTEE CAN BE GIVEN THAT THEY ARE IN WORKING ORDER. YOU ARE ADVISED TO CONTACT THE LOCAL AUTHORITY FOR DETAILS OF COUNCIL TAX. PHOTOGRAPHS ARE REPRODUCED FOR GENERAL INFORMATION AND IT CANNOT BE INFERRED THAT ANY ITEM SHOWN IS INCLUDED.These particulars are believed to be correct but their accuracy cannot be guaranteed and they do not constitute an offer or form part of any contract.Solicitors are specifically requested to verify the details of our sales particulars in the pre-contract enquiries, in particular the price, local and other searches, in the event of a sale.VIEWINGStrictly through the vendors agents Goadsby BrochuresBrochure
Location
Address
Ensbury Park
City
N/A
Features And Finishes
Ideally Located within Easy Reach of Amenities, Private Garden & Allocated Parking, Modern Throughout, 3 Bedrooms
Legal Notice
Our comprehensive database is populated by our meticulous research and analysis of public data. MirrorRealEstate strives for accuracy and we make every effort to verify the information. However, MirrorRealEstate is not liable for the use or misuse of the site's information. The information displayed on MirrorRealEstate.com is for reference only.
Top Tags
Modern ThroughoutLikes
0
Views
74
Related Homes








