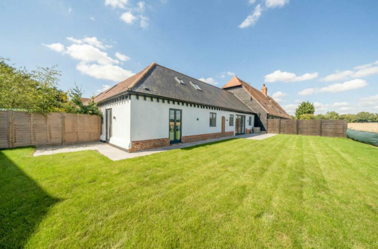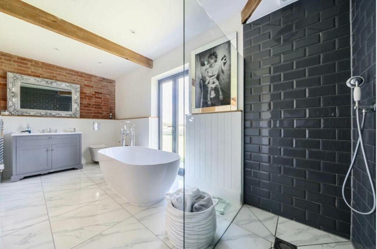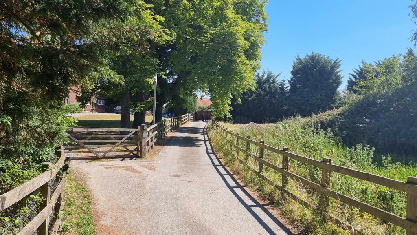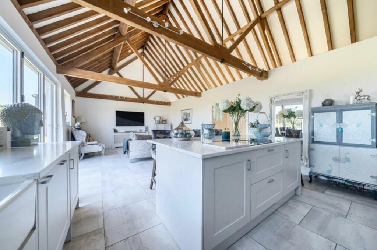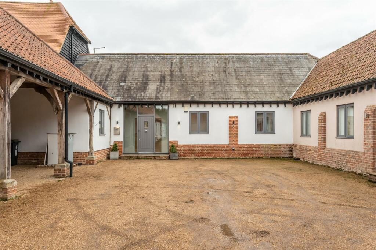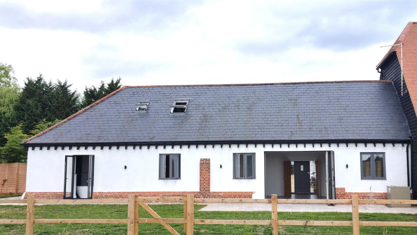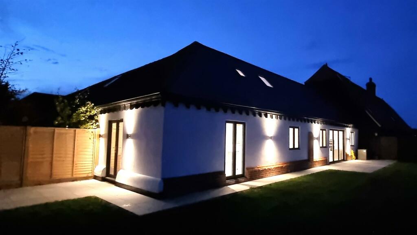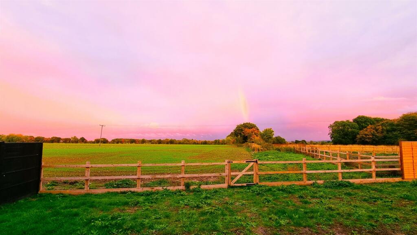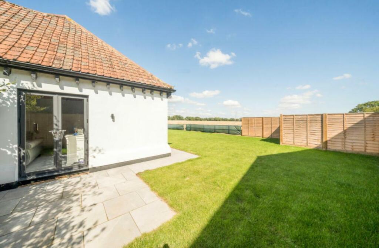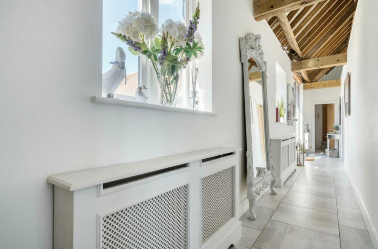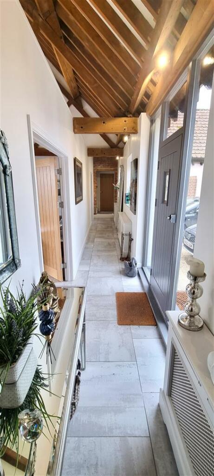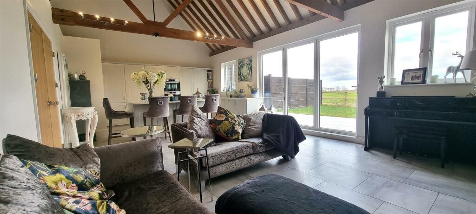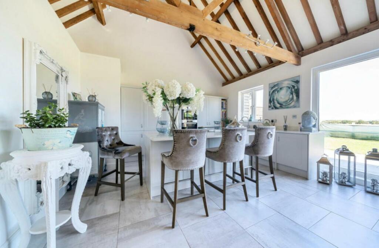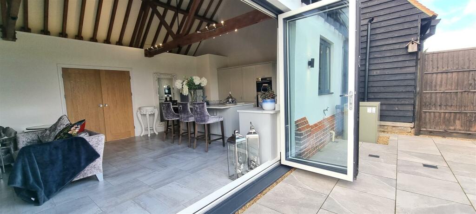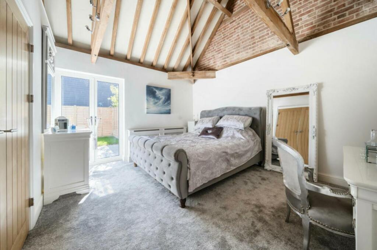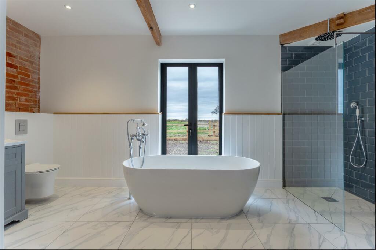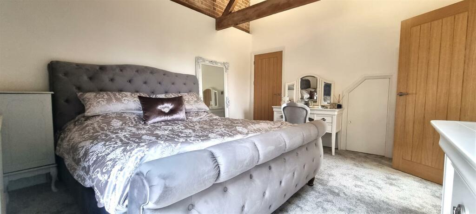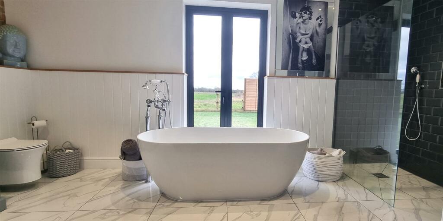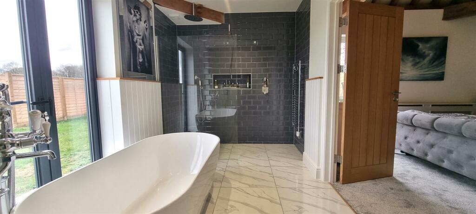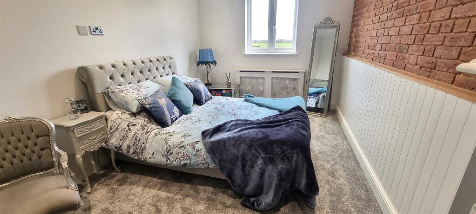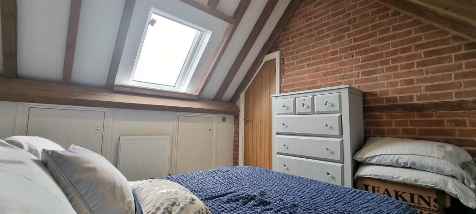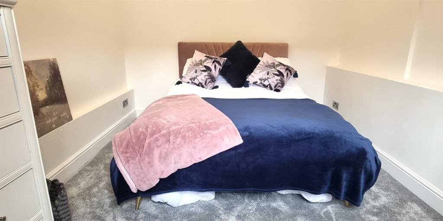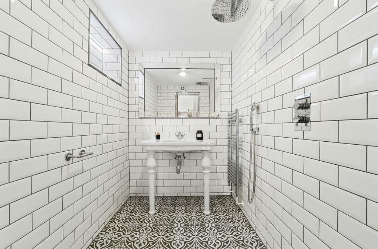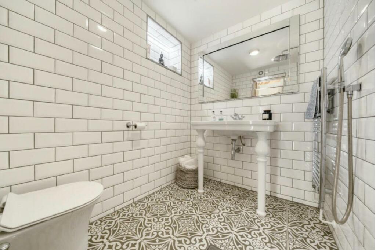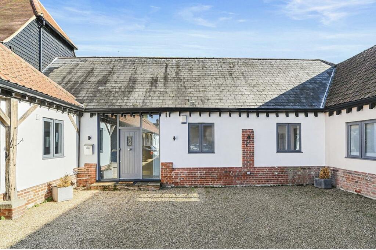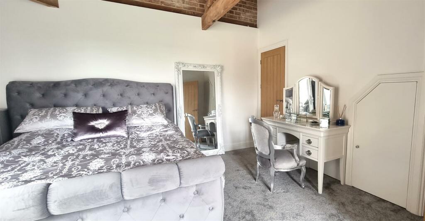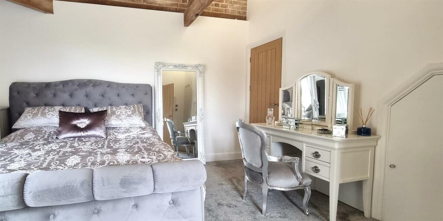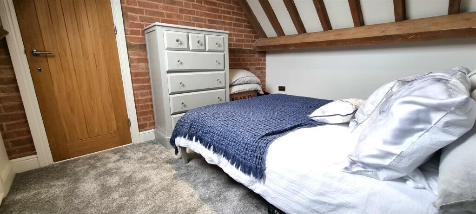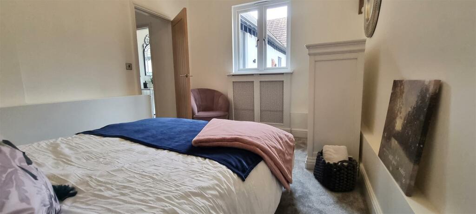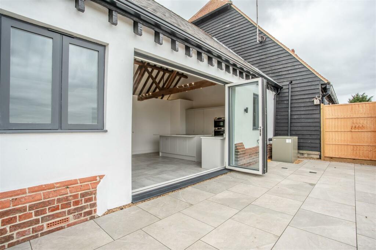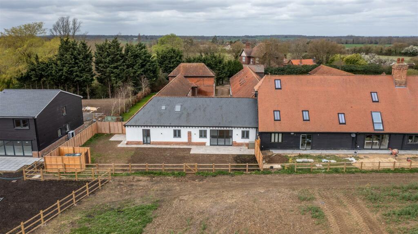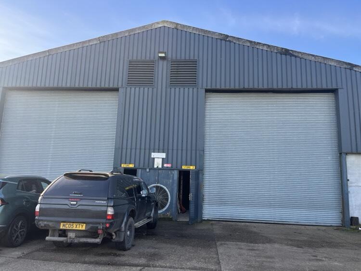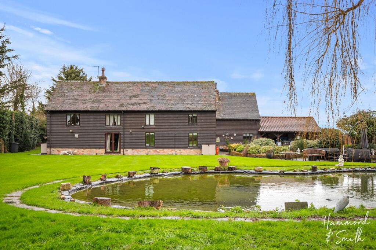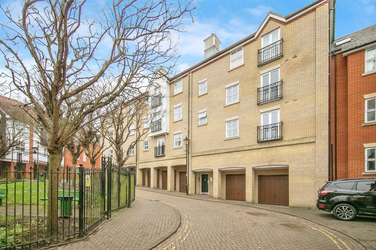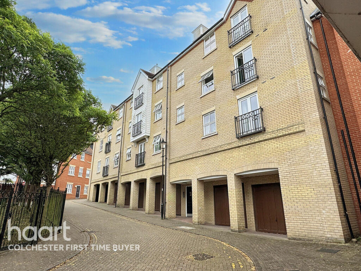Envilles Barns, Little Laver, Ongar
For Sale : GBP 850000
Details
Bed Rooms
4
Bath Rooms
2
Property Type
House
Description
Property Details: • Type: House • Tenure: N/A • Floor Area: N/A
Key Features: • Beautiful Four Bedroom Family Barn Conversion • Stunning Kitchen/Diner/ Entertainment/Sitting Room • Master Bedroom With Luxury En-Suite Overlooking Open Countryside • Three Further Double Bedrooms • Fully Tiled Family Wet Room • Full Oil Fired Central Heating & Domestic Hot Water • Full Sealed Unit Double Glazing • Fantastic Rural Location Overlooking Open Countryside • Cart Lodge plus Further Parking • Close to all Local Amenities & Just a Ten Minute Drive to the New M11 Junction 7a
Location: • Nearest Station: N/A • Distance to Station: N/A
Agent Information: • Address: 48 Warwick Street, London, W1B 5AW
Full Description: Located down a private drive amongst similar high quality barn conversions. Converted 12 years ago this stunning conversion offers country living for all the family. With over 1500sq ft of internal accommodation this an ideal family home. The property boasts many fine period features including character red brick walls, vaulted oak beamed ceilings and solid wood doors. With an impressive, almost 30ft vaulted kitchen/diner/ entertainment/sitting room, superb master bedroom with magnificent en-suite bathroom overlooking open countryside. Three further double bedrooms and a split level family wet room. Envilles Barns are positioned in Little Laver on this unique development. The Barns have been restored and renovated to an exceptionally high standard with high specification finishes. The locality is within easy reach of Matching Green, The Chequers Pub/Restaurant, Bishops Stortford and Harlow with mainline train services to London and Cambridge and the new M11 junction 7a is within five minutes drive. Viewing by appointment only. Please call Ray Wilson (07908-627441)Front Driveway With Cart Lodge - There is electric gated private access to the barns and a driveway with parking for two plus cars and cart lodgeEntrance Hall - Spacious and bright galley hall, front door with full length fully glazed side lights, two further double windows to front, three enclosed radiatorsInner Hall - Built-in storage cupboardStunning Fully Fitted Kitchen/Diner/ Entertainment - 9.00m x 4.70m (29'6" x 15'5") - Beautiful fully fitted full length and base units with built-in ceramic double bowl butler style sink unit, large feature island, fitted induction hob with downdraft extractor, built-in split level double oven and microwave. Full length bi-folding doors to rear garden, two further double windows overlooking open countryside, fully tiled flooring, large fully enclosed radiator, superb feature vaulted ceiling with spotlightingMaster Bedroom - 4.19m x 3.63m (13'9 x 11'11) - Double opening doors to garden, triple, built-in, reducing height under stairs wardrobe and further double opening doors toMagnificent En-Suite Bath/Shower Room - 5.11m x 2.11m (16'9 x 6'11) - Luxury suite comprising deep dish freestanding bathtub, fully tiled shower cubicle with both drench head and personal shower attachment, concealed cistern low level w/c and vanity wash hand basin. Feature red brick side wall and double opening doors to rear garden and heated towel railBedroom Two - 4.70m x 3.00m (15'5 x 9'10) - Window to rear garden, feature half wood panelled and red brick side wall and enclosed radiatorBedroom Three - 3.76m x 3.00m (12'4 x 9'10) - Feature oak beam vaulted ceiling, window to front aspect and enclosed radiatorFamily Wet Room - 2.62m x 1.55m (8'7 x 5'1) - Fully tiled walls, display alcove and floor, drench head and personal shower attachment, Victorian twin pedestal vanity hand basin, concealed cistern low level w/c and heated towel railFirst Floor Landing - Bright area with Velux window and feature studworkBedroom Four - 3.33m x 3.00m (10'11 x 9'10) - Feature red brick wall, radiator, Velux window to rear and twin eave storage cupboardsLarge South East Facing Rear Garden - There is a large rear garden with exquisite views over rolling open countryside and a fully fenced oil tank tank enclosureBrochuresEnvilles Barns, Little Laver, OngarKey Facts for BuyersBrochure
Location
Address
Envilles Barns, Little Laver, Ongar
City
Little Laver
Features And Finishes
Beautiful Four Bedroom Family Barn Conversion, Stunning Kitchen/Diner/ Entertainment/Sitting Room, Master Bedroom With Luxury En-Suite Overlooking Open Countryside, Three Further Double Bedrooms, Fully Tiled Family Wet Room, Full Oil Fired Central Heating & Domestic Hot Water, Full Sealed Unit Double Glazing, Fantastic Rural Location Overlooking Open Countryside, Cart Lodge plus Further Parking, Close to all Local Amenities & Just a Ten Minute Drive to the New M11 Junction 7a
Legal Notice
Our comprehensive database is populated by our meticulous research and analysis of public data. MirrorRealEstate strives for accuracy and we make every effort to verify the information. However, MirrorRealEstate is not liable for the use or misuse of the site's information. The information displayed on MirrorRealEstate.com is for reference only.
Real Estate Broker
Prestige & Village, London
Brokerage
Prestige & Village, London
Profile Brokerage WebsiteTop Tags
Likes
0
Views
17
Related Homes
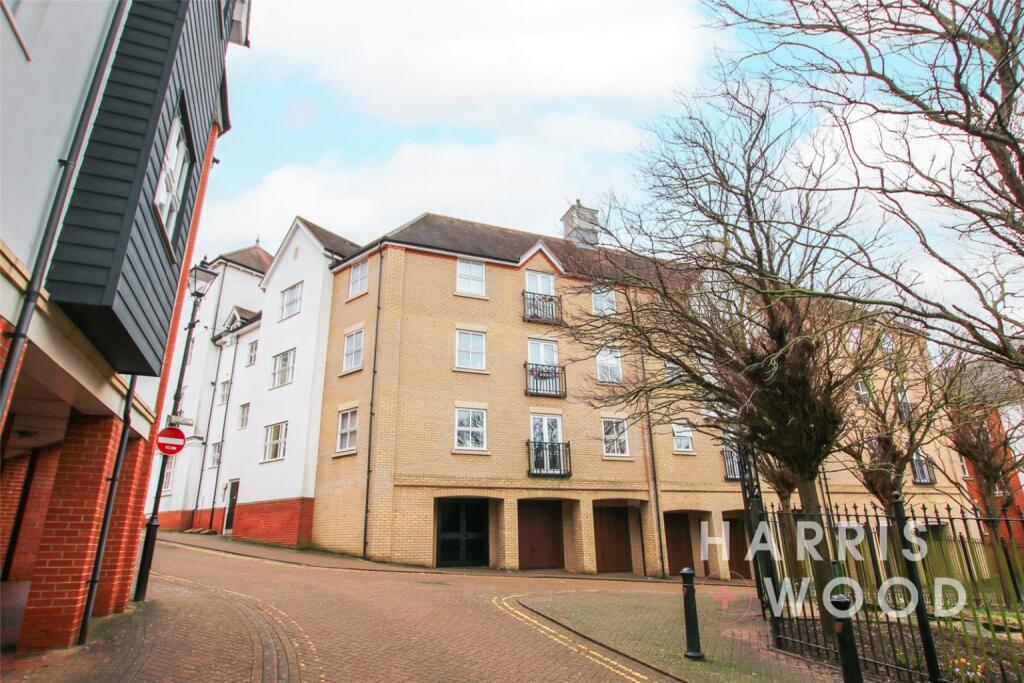
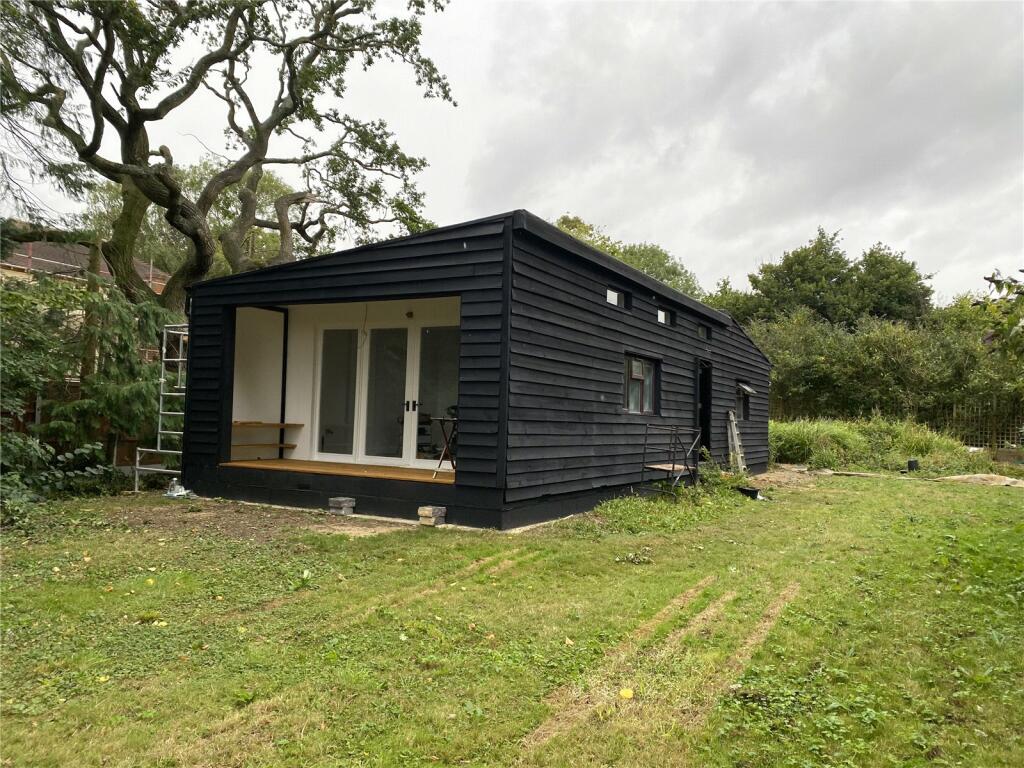

588 Ch. Du Lac-BertrandSaint-Hippolyte, Quebec, J8A1C4, Canada
For Sale: CAD440,000
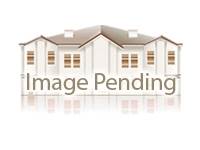
1083-1089 Rue Duguay, Saint-Laurent, QC, H4R 1W2 Montreal QC CA
For Rent: CAD856/month


2255 Rue Lambert-Closse, I00C, Montreal, Quebec Montreal QC CA
For Rent: CAD1,819/month

