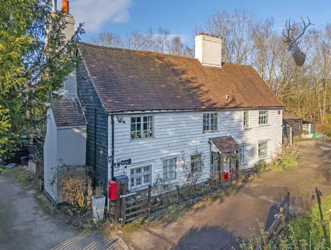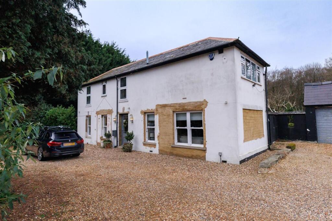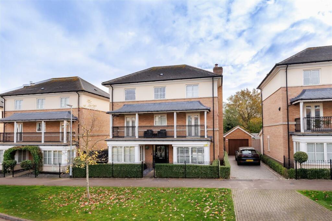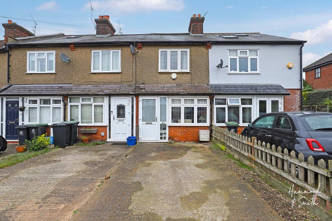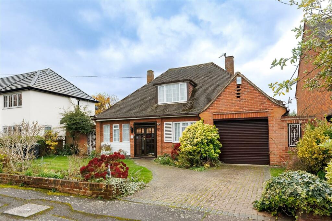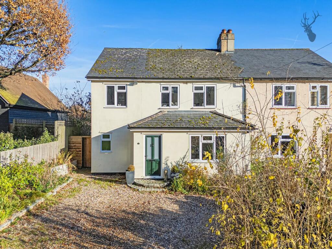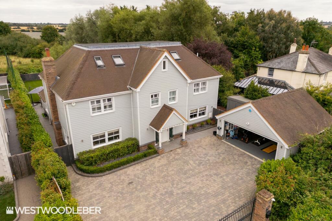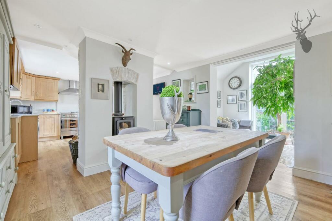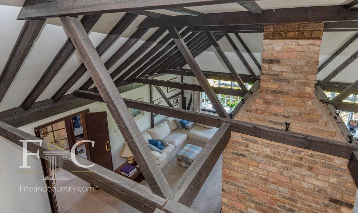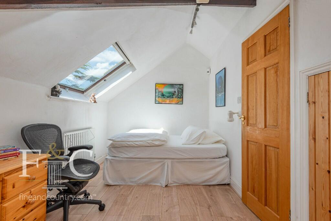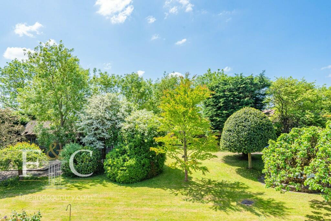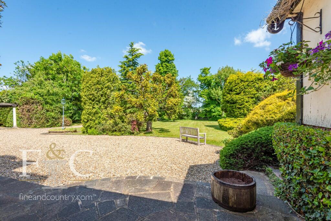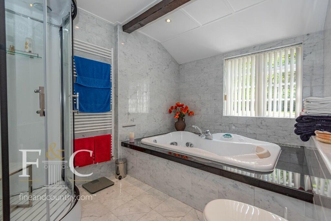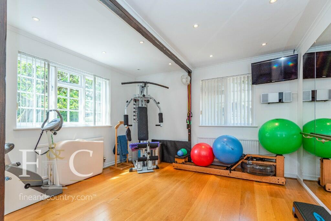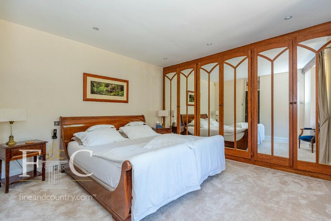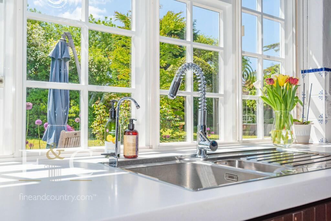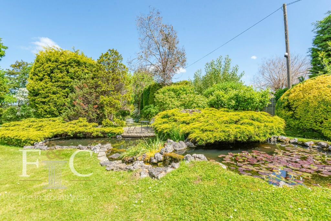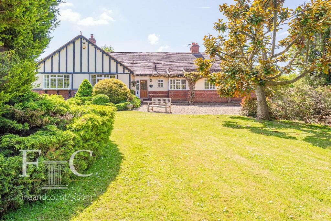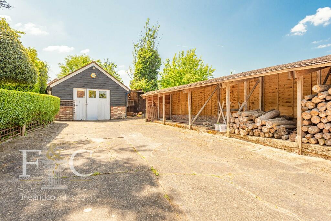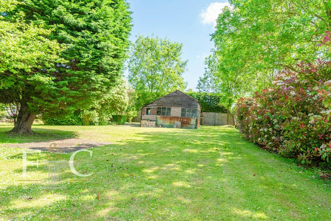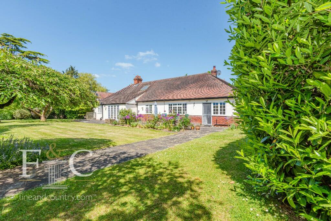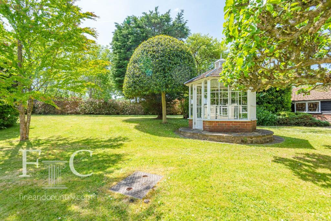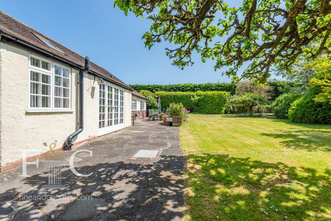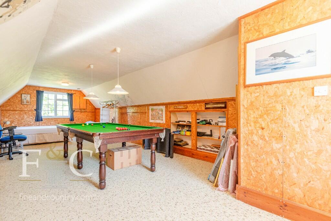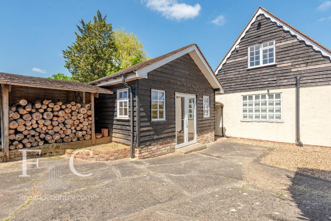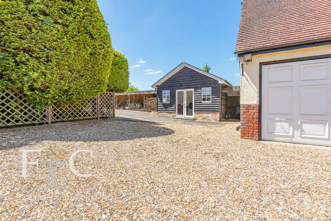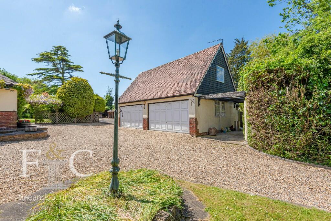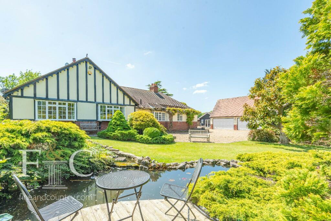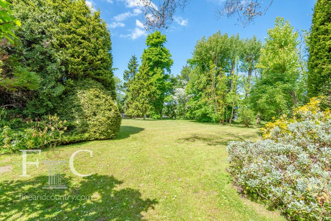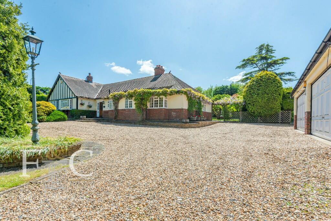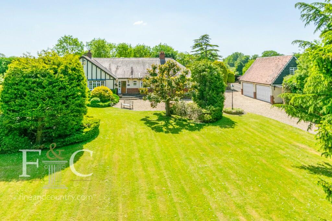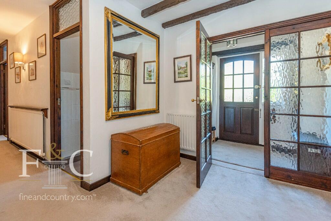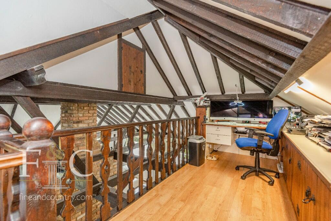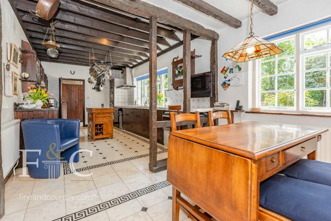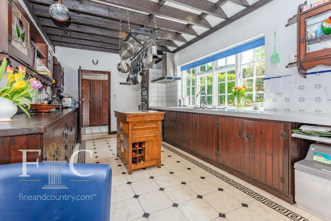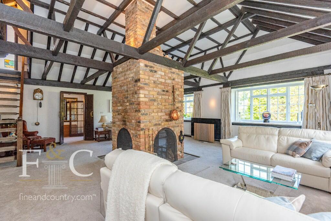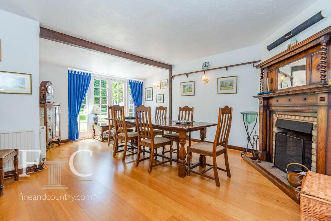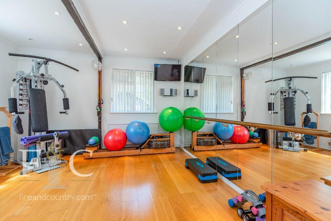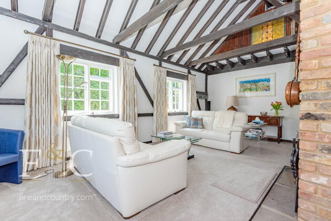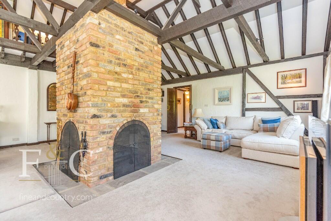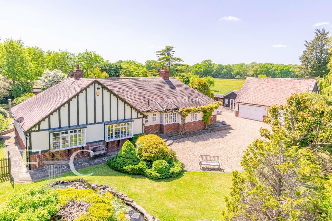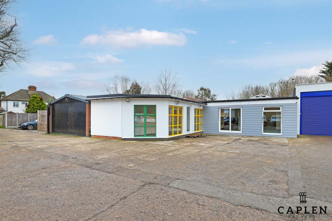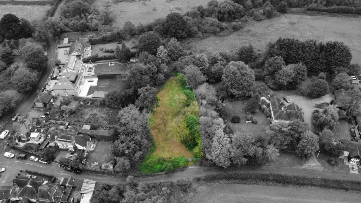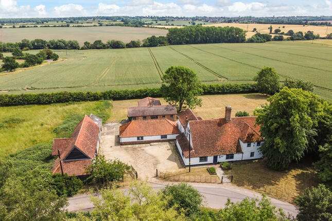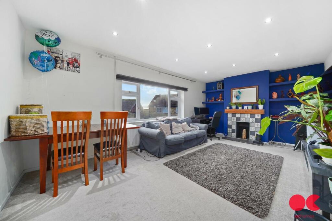Epping Road, CM19
For Sale : GBP 1199995
Details
Bed Rooms
5
Bath Rooms
4
Property Type
Detached
Description
Property Details: • Type: Detached • Tenure: N/A • Floor Area: N/A
Key Features: • Detached Bungalow • 5 Bedrooms • 3 Bathrooms • Kitchen/ Breakfast Room • Quadruple Garage • Chain Free • Detached Garage 5/Workshop • Detached Barn • 1 Acre Plot • Gated Driveway
Location: • Nearest Station: N/A • Distance to Station: N/A
Agent Information: • Address: 37 High Street, Hoddesdon, EN11 8TA
Full Description: The accommodation comprises of an entrance porch leading to an entrance hallway, cloakroom, a spectacular vaulted lounge with central exposed brick fireplace creates a real wow factor, stairs lead to a galleried study and bedroom four with small en-suite bathroom. There is a bright fitted kitchen and family room with breakfast area, utility room, Dining Room / Bedroom with a feature fireplace and patio doors leading out to the garden. A master bedroom with fitted wardrobes and en-suite shower room, a further master bedroom (currently used as a gym) with spacious en-suite bathroom with jacuzzi bath and steam shower, plus bedroom three.
The property is accessed via an electric gate to a long driveway providing ample parking and leading to the detached four car garage block/annex with stairs to guest/games room, with a shower room and eaves storage. There are numerous outbuildings including a detached office. detached garage/workshop, a detached 34' barn. The front garden has an extensive lawn with mature trees and shrubs along with a feature pond and waterfall enjoying a decked seating area. The rear garden has a patio area to the immediate rear ideal for alfresco dining, beautiful landscaped gardens with well tended mature trees, shrubs and bushes, plus a pretty gazebo house. The property is fully alarmed with monitored security cameras. Entrance Hall
Cloakroom
Living/Dining Room 26'10 x 22'8 (8.18m x 6.91m)
Kitchen/ Breakfast Room 25'8 x 10'1 (7.82m x 3.07m)
Utility /Boot Room 10'6 x 9'3 (3.20m x 2.82m)
Inner Hall
Bedroom One 14'9 x 11'7 (4.50m x 3.53m)
En-Suite Shower Room
Bedroom Two 14'4 x 12'6 (4.37m x 3.81m)
En-Suite Bath/Shower Room 11'5 x 8'5 (3.48m x 2.57m)
Bedroom Three/ Family Room 18'5 x 14'5 (5.61m x 4.39m)
Bedroom Four 11' x 11'2 (3.35m x 3.40m)
First Floor Accommodation
Galleried Office
Bedroom Five 10'8 x 8' (3.25m x 2.44m)
En-Suite Shower Room 3
Exterior
Gated Driveway
Fantastic Front Garden and Pond
Quadruple Detached Garage 33' x 18'7 (10.06m x 5.66m)
Potential Annex/Games Room 33' x 11'7 (10.06m x 3.53m)
Shower Room
Car Port
Rear Garden
Garage 5 /Workshop 21'5 x 14'5 (6.53m x 4.39m)
Office/Gym 14'6 x 8'9 (4.42m x 2.67m)
Barn/Store 34' x 17'10 (10.36m x 5.44m) Large Log Store
Summer House GazeboBrochuresBrochure 1
Location
Address
Epping Road, CM19
City
Epping Road
Features And Finishes
Detached Bungalow, 5 Bedrooms, 3 Bathrooms, Kitchen/ Breakfast Room, Quadruple Garage, Chain Free, Detached Garage 5/Workshop, Detached Barn, 1 Acre Plot, Gated Driveway
Legal Notice
Our comprehensive database is populated by our meticulous research and analysis of public data. MirrorRealEstate strives for accuracy and we make every effort to verify the information. However, MirrorRealEstate is not liable for the use or misuse of the site's information. The information displayed on MirrorRealEstate.com is for reference only.
Real Estate Broker
Fine & Country, Hoddesdon
Brokerage
Fine & Country, Hoddesdon
Profile Brokerage WebsiteTop Tags
Likes
0
Views
16
Related Homes
