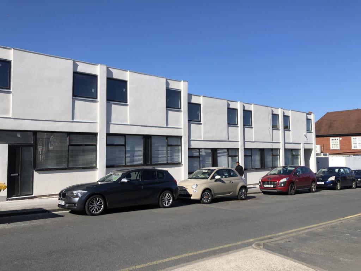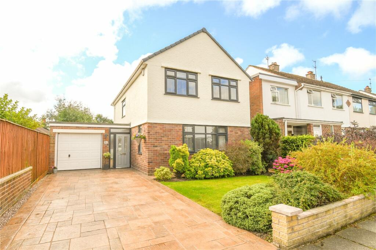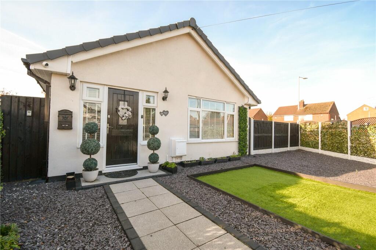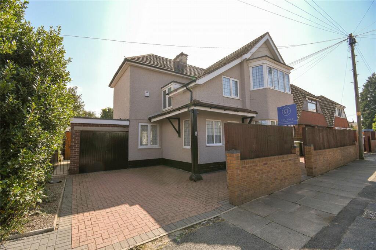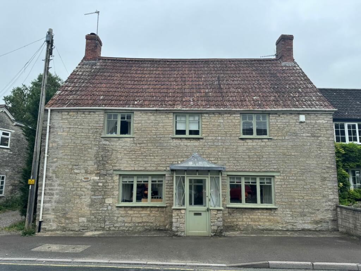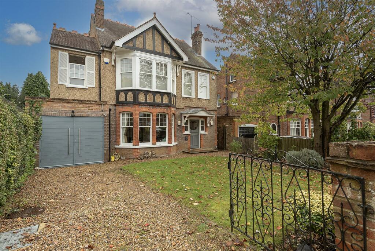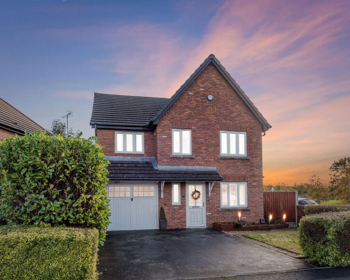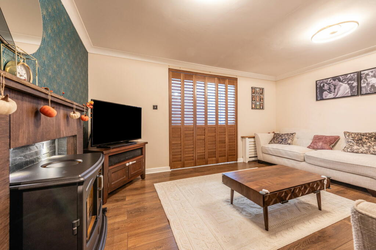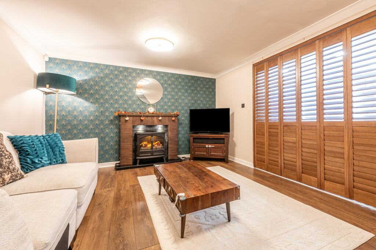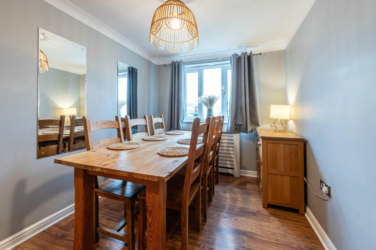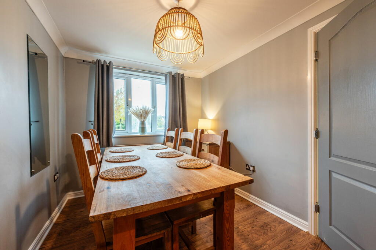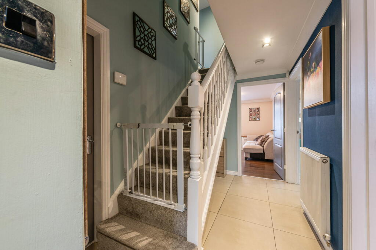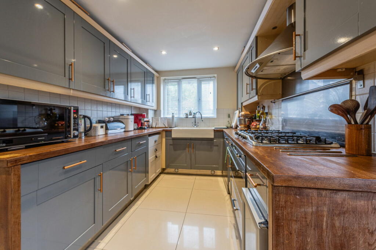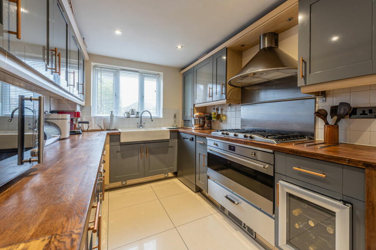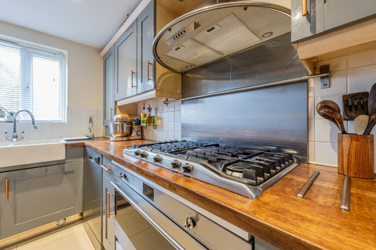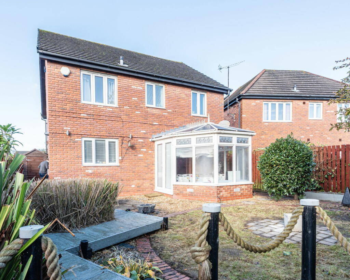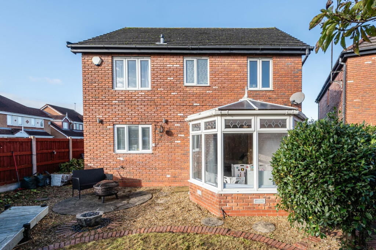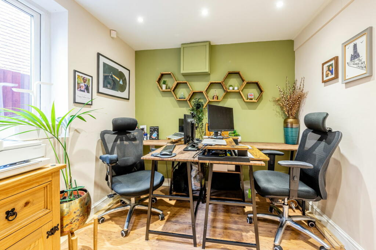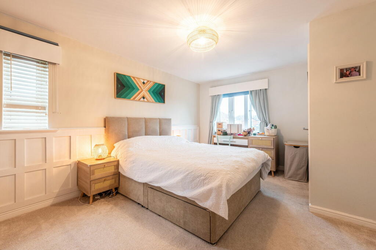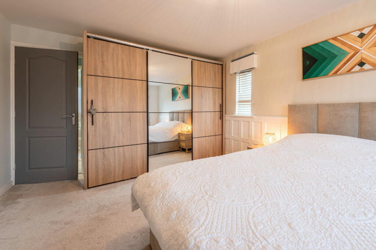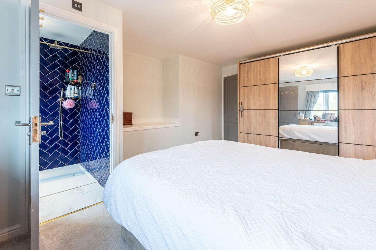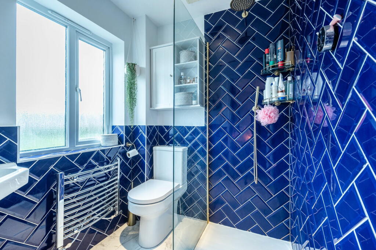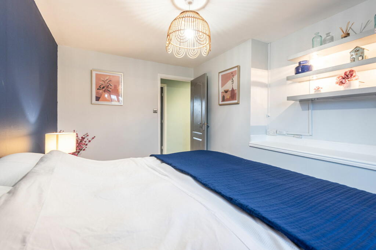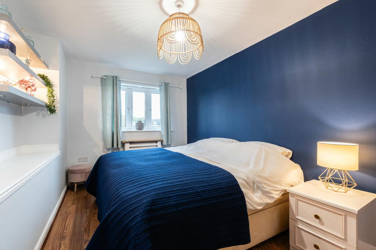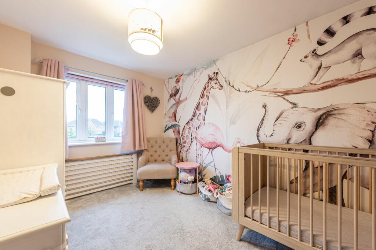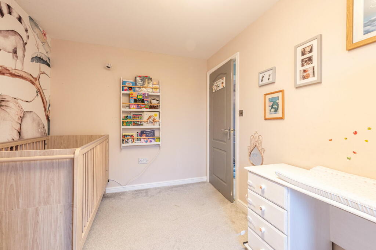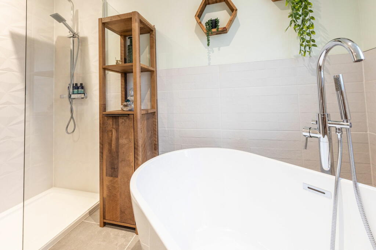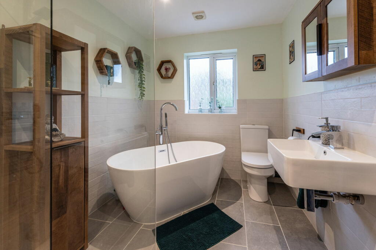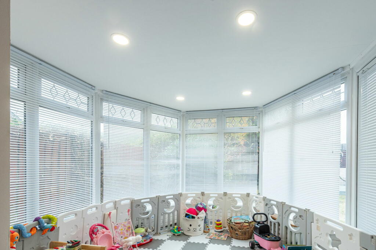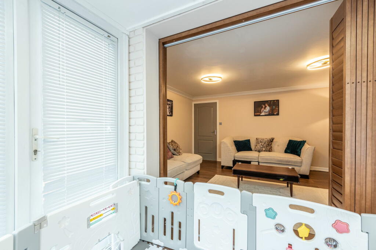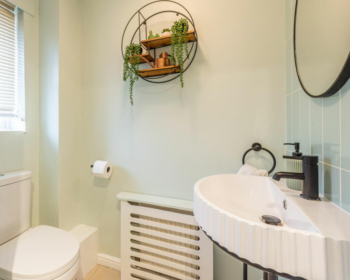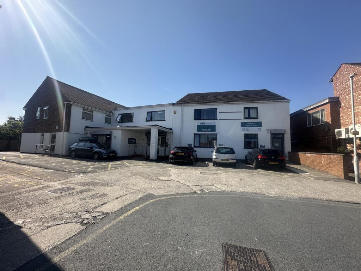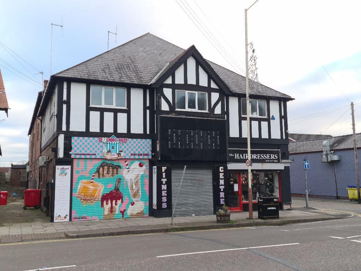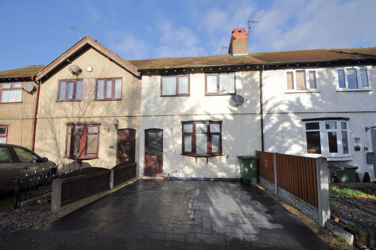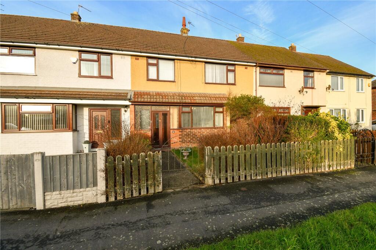Epsom Road, Moreton, CH46
For Sale : GBP 365000
Details
Bed Rooms
4
Bath Rooms
2
Property Type
Detached
Description
Property Details: • Type: Detached • Tenure: N/A • Floor Area: N/A
Key Features: • Approx 1,440 Sq Ft • Freehold • EPC - C • Well Presented Throughout • Detached Four Bed Home • Master Bedroom with En-Suite • Driveway • Utility Room • Close to Leasowe Castle and Beach Walks • Close to Transport Links
Location: • Nearest Station: N/A • Distance to Station: N/A
Agent Information: • Address: 1 Northumberland Avenue, Trafalgar Square, London, WC2N 5BW
Full Description: Please quote reference ( LG0203 ) when enquiring. Welcome to Epsom Road, set in a peaceful modern estate on the Wirral Peninsula this a four bedroom, two reception room detached home. Situated just moments from a local landmark dating back to 1593, Epsom Road offers the perfect blend of modern living with a nod to the rich history and surrounding it.For those searching for a new home who love the outdoors, the Leasowe Golf Club and the stunning North Wirral Coastal Park are just a stone’s throw away. Whether you enjoy a round of golf or a coastal walk with breath taking views of the Irish Sea, this home offers it all right at your doorstep. Families will find everything they need in the surrounding area, including local amenities, schools, and excellent transport links connecting you to the Wirral and wider region. Despite its convenient location, Epsom Road retains a sense of calm, tucked away from the hustle and bustle.From the moment you approach Epsom Road, its curb appeal is undeniable. Stepping inside this doesn't change! You’re met by a central hallway that connects the home’s key living areas. To the right, a dining room, while to the left, you’ll find a convenient WC, a reception room, perfect as a cosy snug or office, in addition to a discreet utility room. Continuing through the hallway, the well-appointed kitchen leads to the rear garden, and the large lounge offers a welcoming space. The lounge opens to a conservatory with custom built shutters providing a separation.Upstairs, four bedrooms, including a en-suite in the master, and a family bathroom provide ample space. The property also boasts custom-built steps to an attic space, offering additional storage or potential living space in the future. With off-road parking for multiple cars, a rear garden, and proximity to local parks, schools, and amenities, this 1,440 sq. ft. home is perfectly positioned for family life.Epsom Road offers the opportunity to create your dream home in a fantastic location — close to local history, nature, and modern amenities. Whether you’re looking for space, a quiet area, or a home to put your personal stamp on, this property delivers in every aspect.Don’t miss out on the chance to make this your family’s next chapter. Ground Floor:Conservatory: 2.94m x 2.83m (9'8" x 9'3")Lounge: 4.46m x 3.65m (14'8" x 12'0")Kitchen: 4.75m x 2.65m (15'7" x 8'8")Reception Room: 3.33m x 2.43m (10'11" x 8'0")Dining Room: 3.94m x 2.42m (12'11" x 7'11")Utility Room: 2.43m x 1.56m (8'0" x 5'1")First Floor:Bedroom One: 4.97m x 2.76m (16'4" x 9'1")Bedroom Two: 4.09m x 2.88m (13'5" x 9'5")En-suite: 1.65m x 1.57m (5'5" x 5'2")Bedroom Three: 3.78m x 3.10m (12'5" x 10'2")Bedroom Four: 2.75m x 2.31m (9'0" x 7'7")Bathroom: 2.94m x 1.50m (9'8" x 4'11")
Location
Address
Epsom Road, Moreton, CH46
City
Moreton
Features And Finishes
Approx 1,440 Sq Ft, Freehold, EPC - C, Well Presented Throughout, Detached Four Bed Home, Master Bedroom with En-Suite, Driveway, Utility Room, Close to Leasowe Castle and Beach Walks, Close to Transport Links
Legal Notice
Our comprehensive database is populated by our meticulous research and analysis of public data. MirrorRealEstate strives for accuracy and we make every effort to verify the information. However, MirrorRealEstate is not liable for the use or misuse of the site's information. The information displayed on MirrorRealEstate.com is for reference only.
Related Homes
