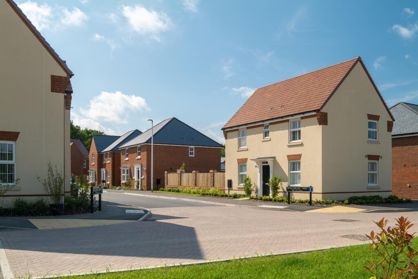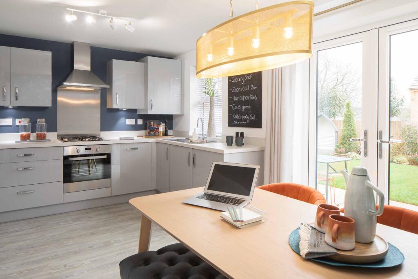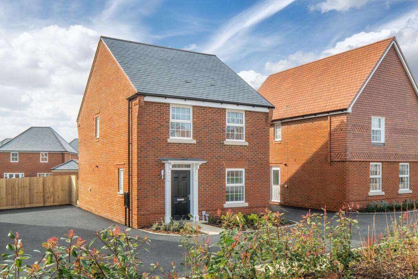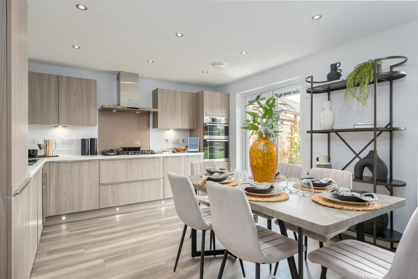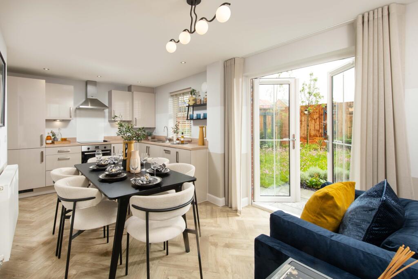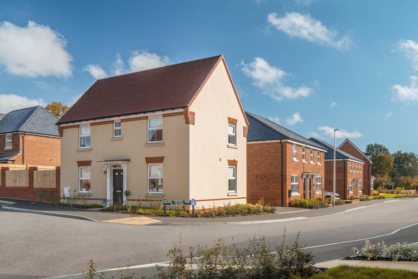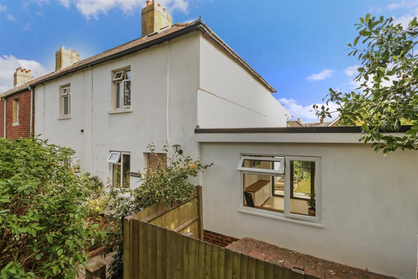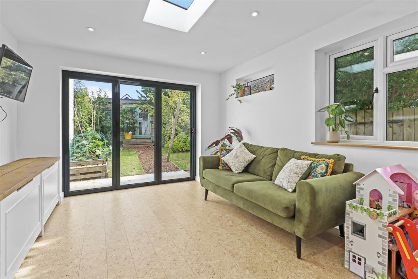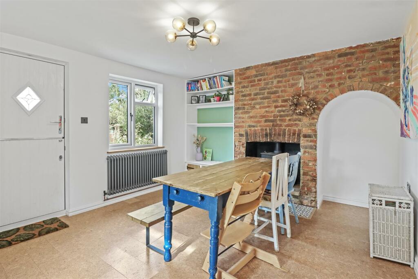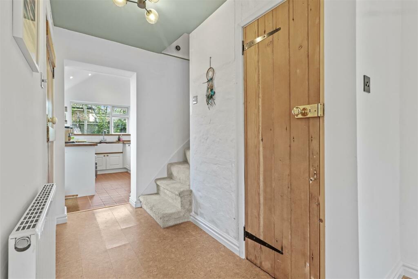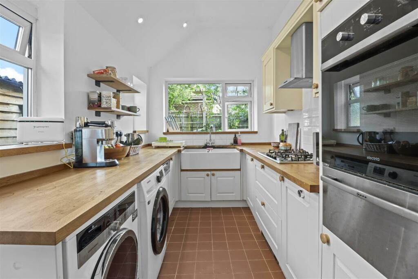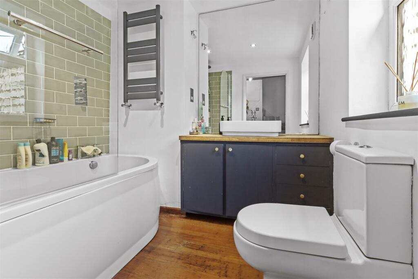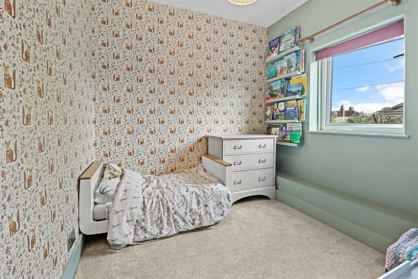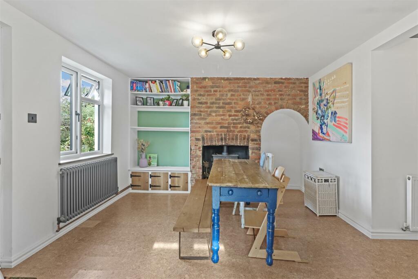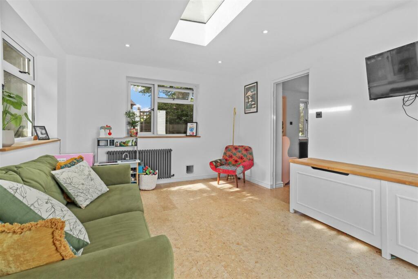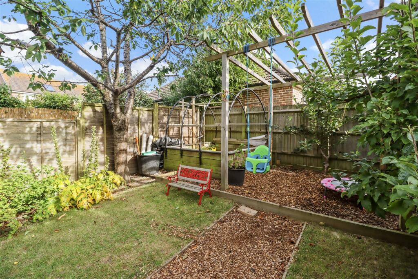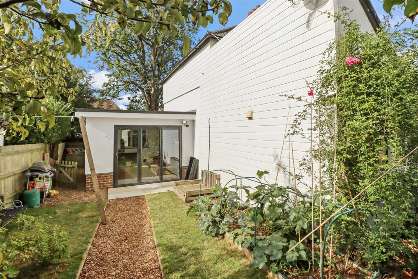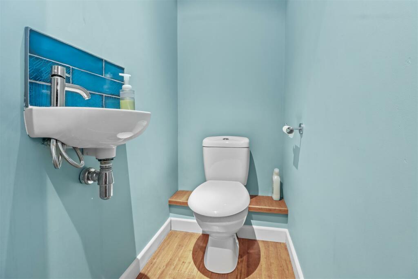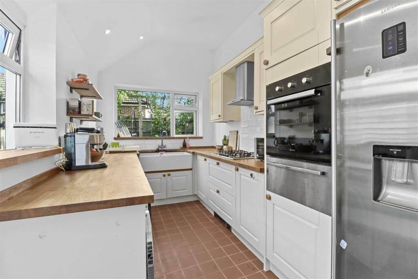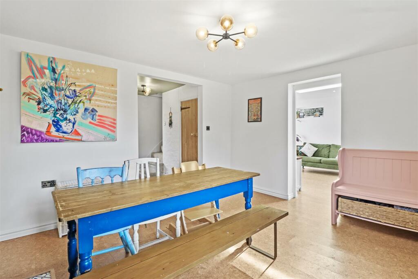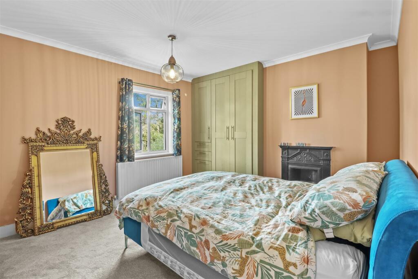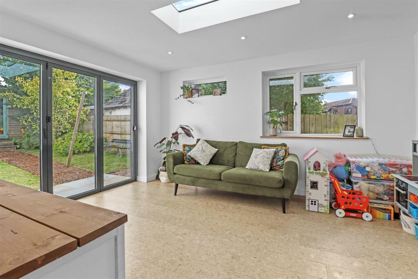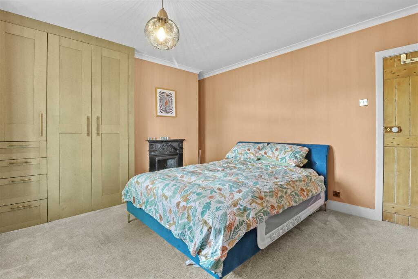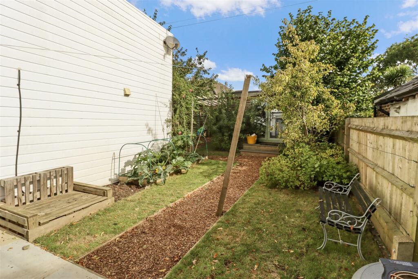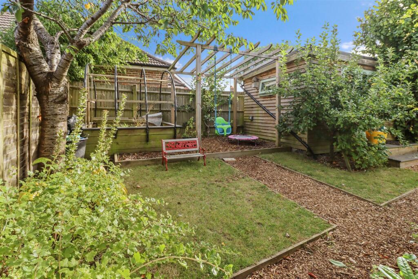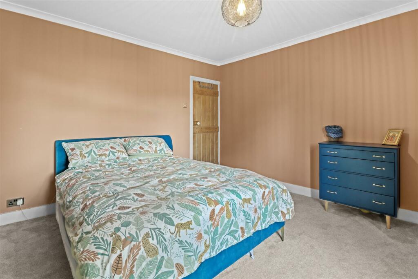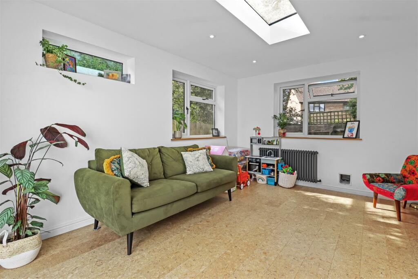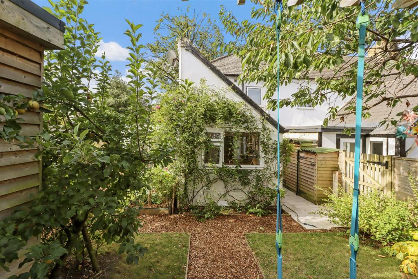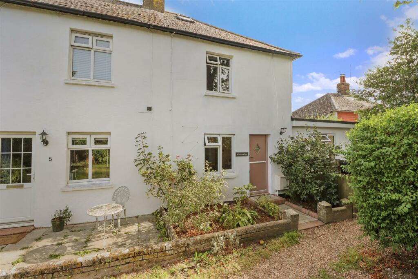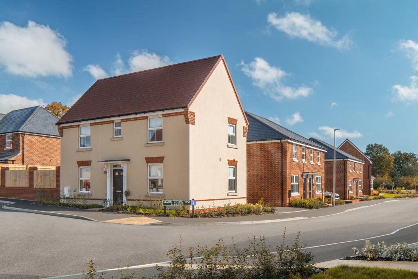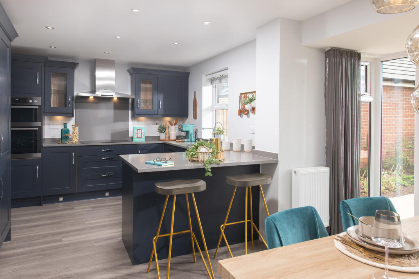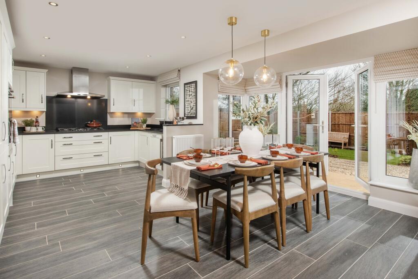Ersham Road, Hailsham
For Sale : GBP 265000
Details
Bed Rooms
2
Bath Rooms
1
Property Type
End of Terrace
Description
Property Details: • Type: End of Terrace • Tenure: N/A • Floor Area: N/A
Key Features: • 3D Virtual Tour • No Onward Chain • Spacious & Well Presnted Accommodation • Wood Burning Stove • Gas Fired Central Heating • Cottage Style Kitchen • Modern Bathroom/WC • Multi Use Outbuilding • Two Bedrooms • Viewing Highly Advised
Location: • Nearest Station: N/A • Distance to Station: N/A
Agent Information: • Address: 47 High Street, Hailsham, East Sussex, BN27 1AN
Full Description: 3D Virtual Tour I No Onward Chain I Two Bedrooms I End of Terrace House I Cottage Style I Multi Use Outbuilding I Shaker Style Kitchen I Modern Bathroom/WC I Wood Burning Stove I Calling all first time buyers!!! This home is simply beautiful and one not to miss! Positioned down a quiet and peaceful path, it offers seclusion and tranquility. Located within a short walk to the town center it also offers convenience for local shops, schools, and bus routes are on your door step too!The front door opens into a spacious and inviting dining hall with inset fire place/wood burning stove and from here all the principle rooms flow.To the rear a cottage style shaker kitchen boasts ample cupboards for storage, solid wood worktops and space for all of your appliances, windows and doors overlook and afford access into the rear gardens. The cosey lounge is positioned close by and offers dual aspect outlooks to the front and rear, bi-folding doors from here also provide access to the rear gardens. To complete the ground floor accommodation a modern and refitted bathroom/wc comprises of a jacuzzi bath with shower over, wash hand basin vanity unit and WC, these are complimented by contrasting tiling. On the first floor, two bedrooms are present, the master bedroom which is positioned to the front offers ample space for your associated bedroom furniture and also fitted wardrobes. The second bedroom is situated to the rear and offers a pretty outlook over the rear gardens. Finally, a handy modern WC completes the first floor accommodation. Externally, the well kept gardens are mainly laid to lawn with areas for seating and mature planting alongside a veggie patch! The multi purpose garden room currently is used for storage but with a little imagination it could be the perfect home office or gym, the choice would be yours! Finally, this home is being sold with no onward chain, so moving could be quicker than you think!Entrance Dining Hall - 4.27m x 3.58m (14'0 x 11'9) - Lounge - 4.29m x 3.35m (14'1 x 11'0) - Hallway - 2.79m x 1.30m (9'2 x 4'3) - Kitchen - 3.84m x 2.29m (12'7 x 7'6) - Bathroom - 2.29m x 1.96m (7'6 x 6'5) - Bedroom One - 3.91m x 3.56m (12'10 x 11'8) - Bedroom Two - 2.41m x 2.36m (7'11 x 7'9) - Wc - 1.37m x 0.89m (4'6 x 2'11) - Front & Rear Gardens - BrochuresErsham Road, Hailsham
Location
Address
Ersham Road, Hailsham
City
Ersham Road
Features And Finishes
3D Virtual Tour, No Onward Chain, Spacious & Well Presnted Accommodation, Wood Burning Stove, Gas Fired Central Heating, Cottage Style Kitchen, Modern Bathroom/WC, Multi Use Outbuilding, Two Bedrooms, Viewing Highly Advised
Legal Notice
Our comprehensive database is populated by our meticulous research and analysis of public data. MirrorRealEstate strives for accuracy and we make every effort to verify the information. However, MirrorRealEstate is not liable for the use or misuse of the site's information. The information displayed on MirrorRealEstate.com is for reference only.
Real Estate Broker
Stevens & Carter, Hailsham
Brokerage
Stevens & Carter, Hailsham
Profile Brokerage WebsiteTop Tags
3D Virtual Tour No Onward Chain Wood Burning StoveLikes
0
Views
21
Related Homes
