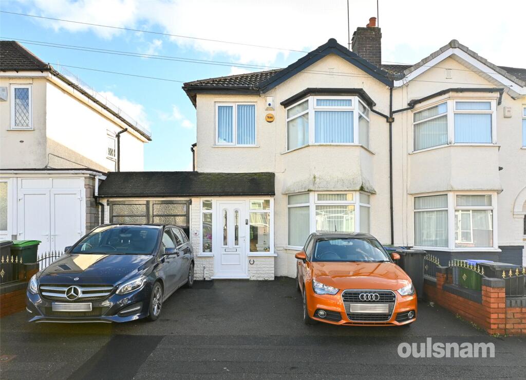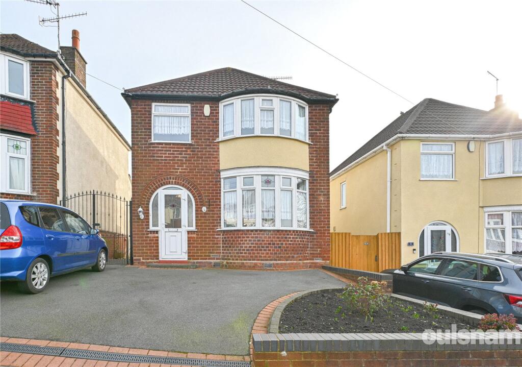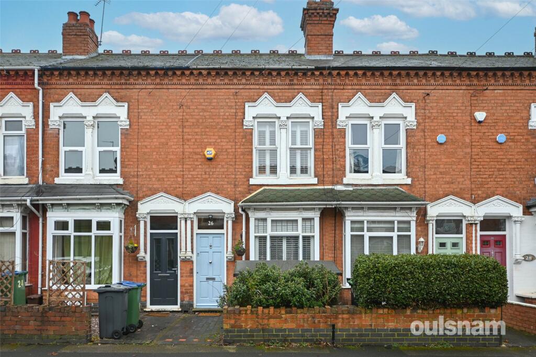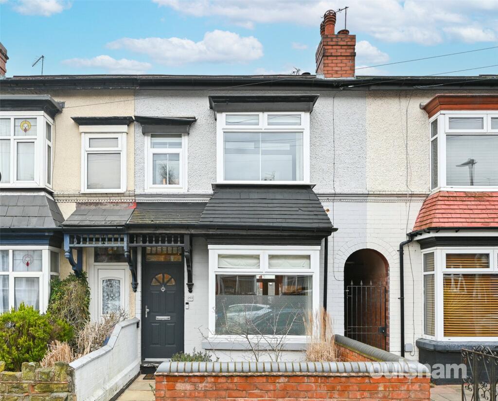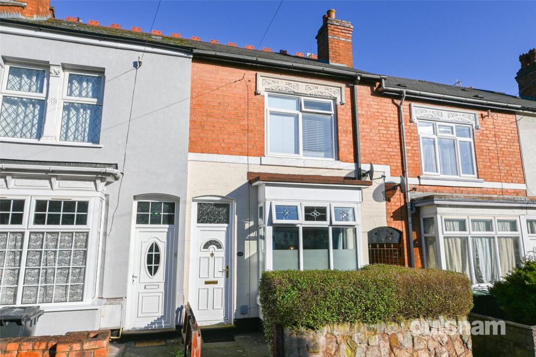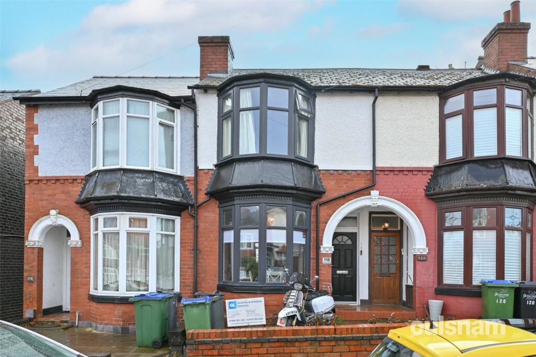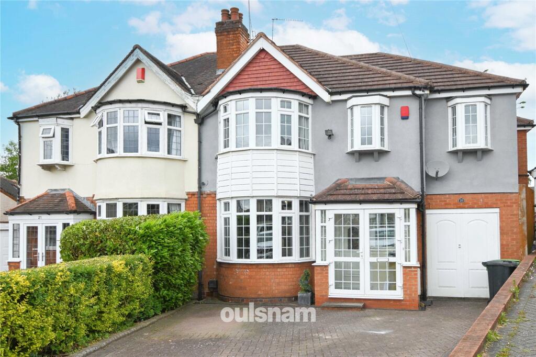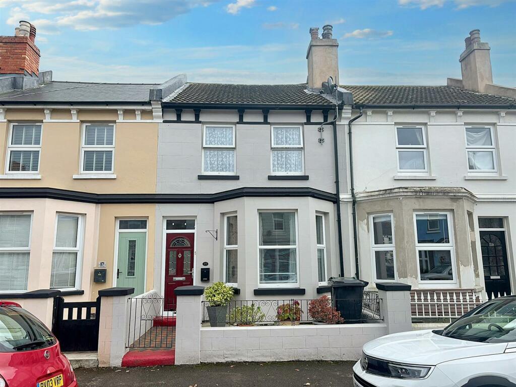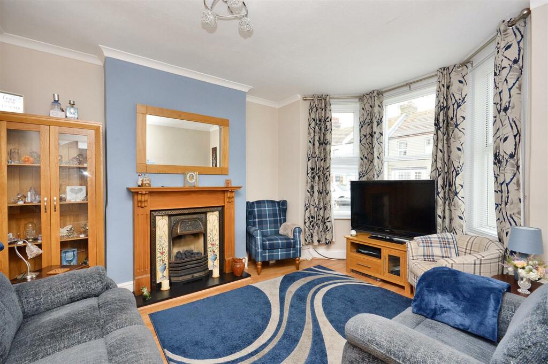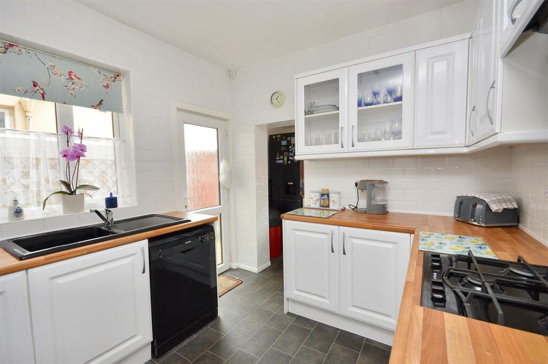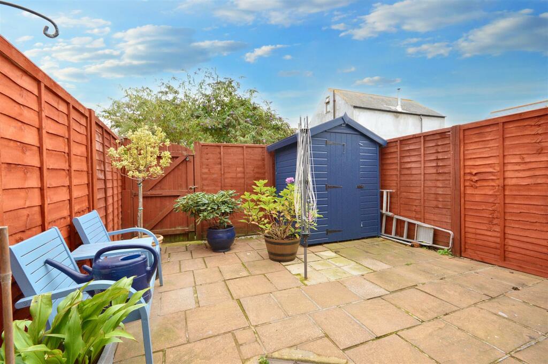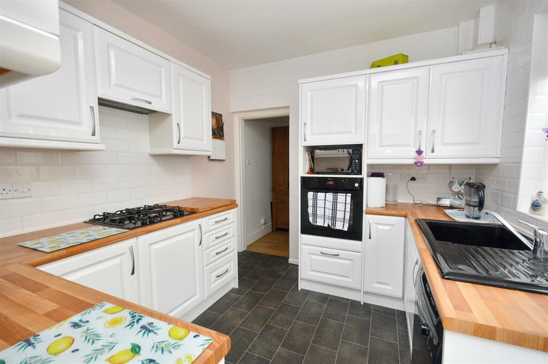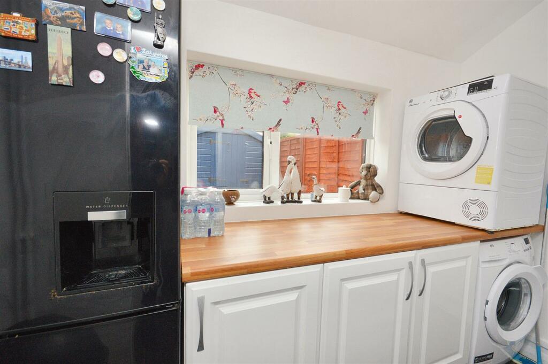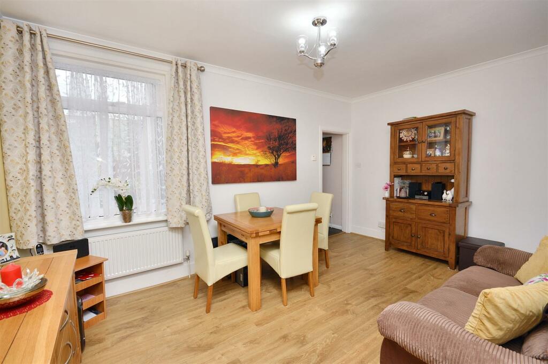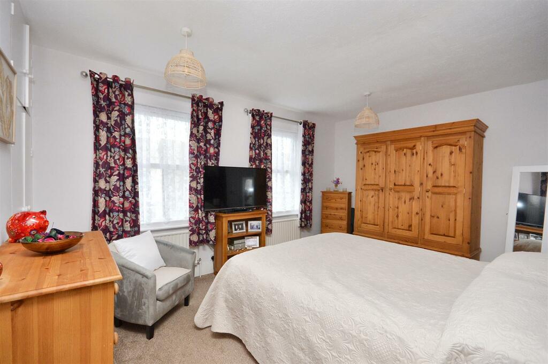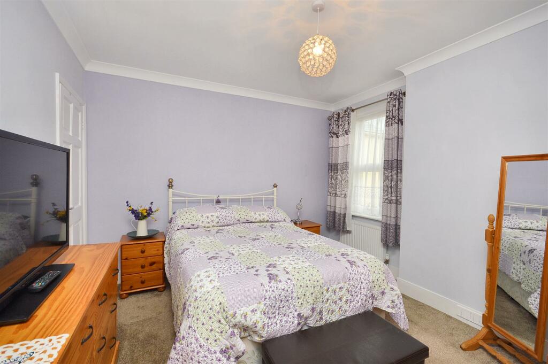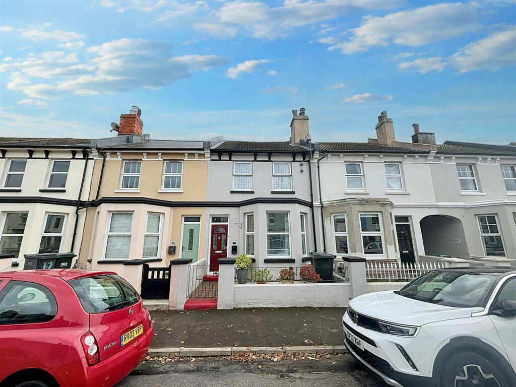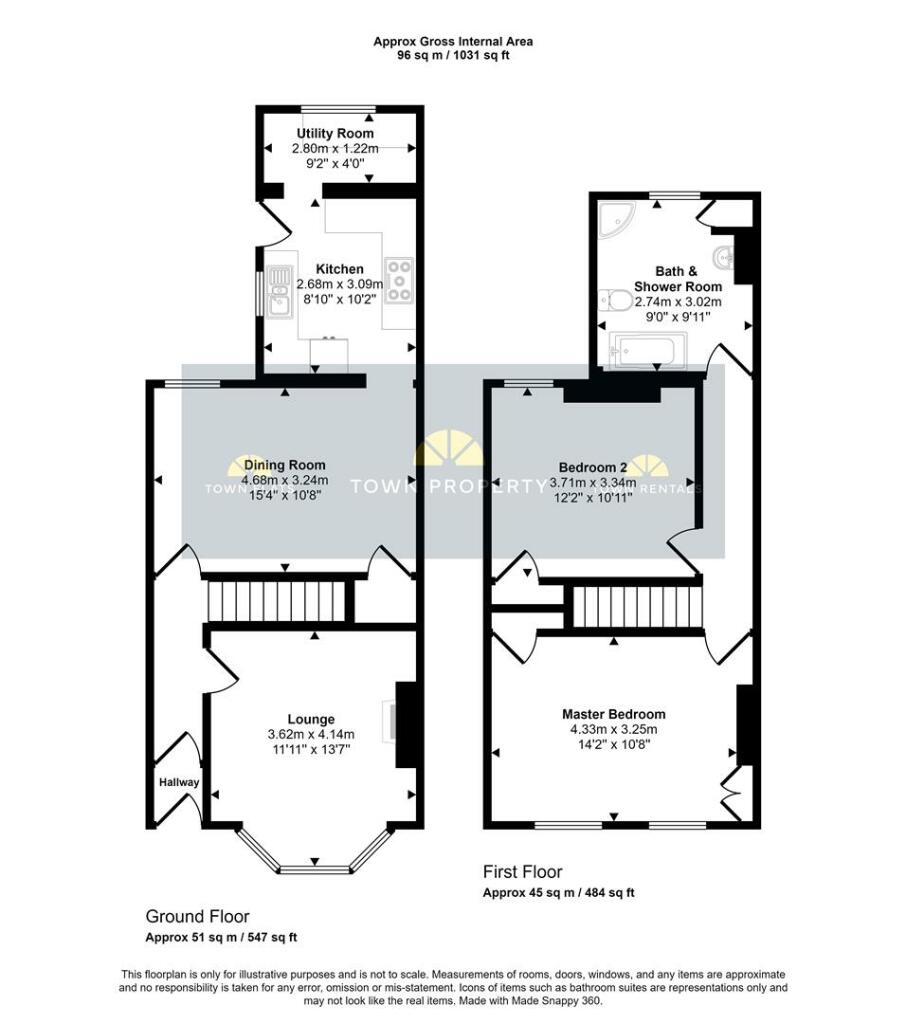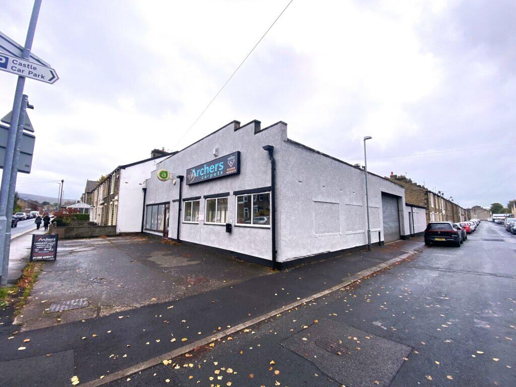Eshton Road, Eastbourne
For Sale : GBP 310000
Details
Bed Rooms
2
Bath Rooms
1
Property Type
Terraced
Description
Property Details: • Type: Terraced • Tenure: N/A • Floor Area: N/A
Key Features: • Terraced House • Two Double Bedrooms • Lounge • Dining Room • Refitted Kitchen • Utility Room • Modern Bath/Shower Room • Close to Seafront • CHAIN FREE
Location: • Nearest Station: N/A • Distance to Station: N/A
Agent Information: • Address: 15 Cornfield Road Eastbourne BN21 4QD
Full Description: An extremely well presented terraced house that provides spacious and well proportioned rooms throughout. Enviably situated in The Redoubt within comfortable walking distance of the Seafront and local shops the house benefits from a bay windowed lounge, spacious dining room, fitted kitchen and utility room with matching worktop and base units. The first floor comprises of two double bedrooms and an incredibly spacious refitted bathroom. With double glazing, gas central heating and a well presented patio garden an internal inspection comes highly recommended.Entrance - Door to-Porch - Dado rail. Laminate flooring. Door to-Hallway - Radiator. Laminate flooring. Dado rail. Stairs to the first floor.Lounge - 4.14m x 3.63m (13'7 x 11'11 ) - Coved ceiling. Laminate flooring. Feature fireplace with tiled surround. TV point. Double glazed bay window to front aspect.Dining Room - 4.67m x 3.25m (15'4 x 10'8) - Coved ceiling. Understairs cupboard. Double glazed window to rear aspect.Fitted Kitchen - 3.10m x 2.69m (10'2 x 8'10) - Fitted range of white wall and base units, worksurfaces with inset single drainer sink unit with mixer tap, built in gas hob with extractor cooker hood and eye level electric oven. Plumbing and space for dishwasher. Part tiled walls. Radiator. Double glazed window. Double glazed door to garden and door to-Utility Room - 2.79m x 1.22m (9'2 x 4'0) - Matching range of base units and worktop. Space for upright fridge freezer. Plumbing and space for washing mashing and tumble dryer. Double glazed window.Stairs From Ground To First Floor Landing - Radiator. Dado rail.Bedroom 1 - 4.32m x 3.25m (14'2 x 10'8) - Radiators. Built in wardrobe. Coved ceiling. Double glazed window to side aspect.Bedroom 2 - 3.71m x 3.33m (12'2 x 10'11) - Radiator. Built in wardrobes. Coved ceiling. Double glazed window to side aspect.Modern Bath/Shower Room - White suite comprising of panelled bath with mixer tap and handheld shower attachment. Shower cubicle. Low level WC. Part tiled walls. Frosted double glazed window. Airing cupboard housing hot water cylinder. Radiator.Outside - The pleasant rear garden is laid to patio with potted plants and gated rear access.Council Tax Band = C - Epc = D - BrochuresEshton Road, EastbourneBrochure
Location
Address
Eshton Road, Eastbourne
City
Eshton Road
Features And Finishes
Terraced House, Two Double Bedrooms, Lounge, Dining Room, Refitted Kitchen, Utility Room, Modern Bath/Shower Room, Close to Seafront, CHAIN FREE
Legal Notice
Our comprehensive database is populated by our meticulous research and analysis of public data. MirrorRealEstate strives for accuracy and we make every effort to verify the information. However, MirrorRealEstate is not liable for the use or misuse of the site's information. The information displayed on MirrorRealEstate.com is for reference only.
Real Estate Broker
Town Property/Town Flats/Town Rentals, Eastbourne
Brokerage
Town Property/Town Flats/Town Rentals, Eastbourne
Profile Brokerage WebsiteTop Tags
Terraced House Two Double Bedrooms Refitted Kitchen Close to SeafrontLikes
0
Views
33
Related Homes

