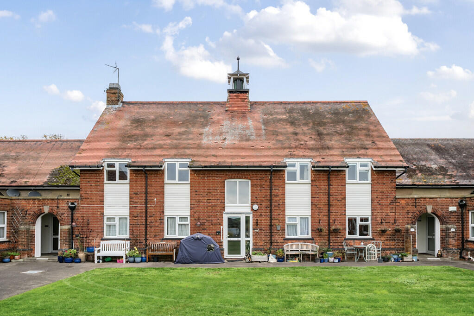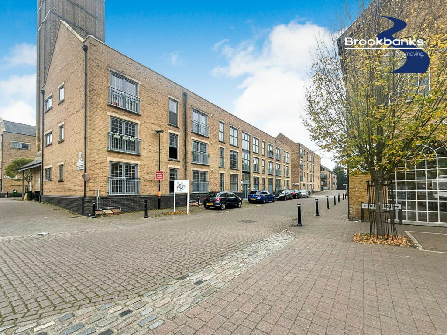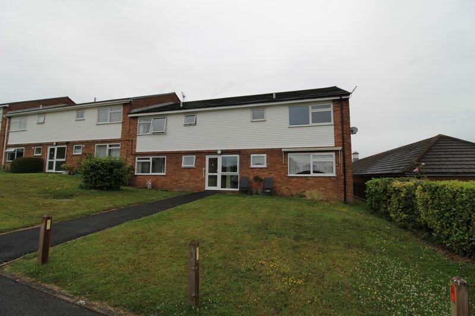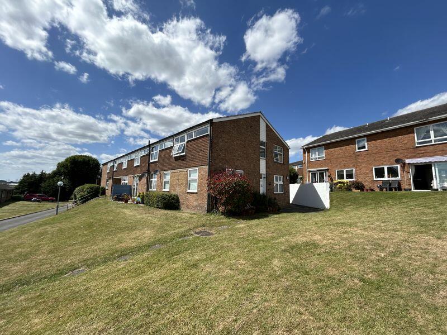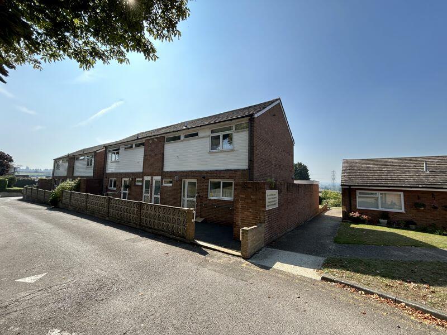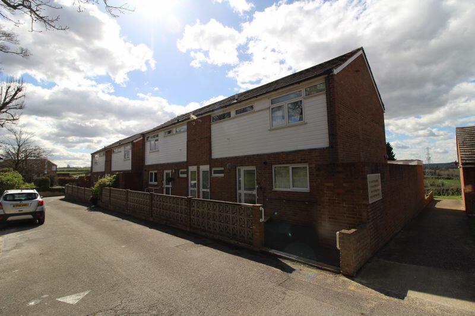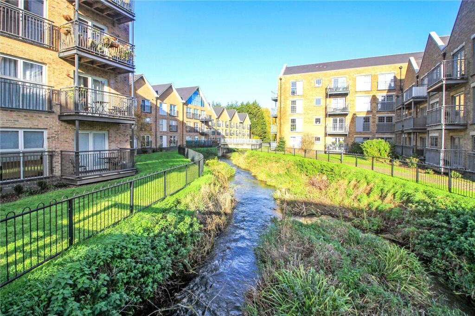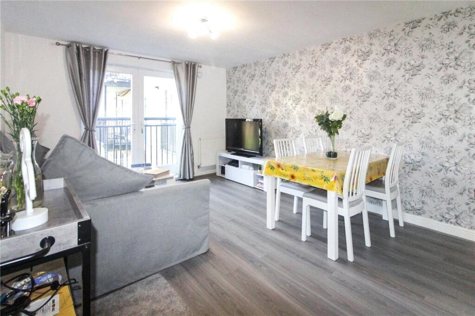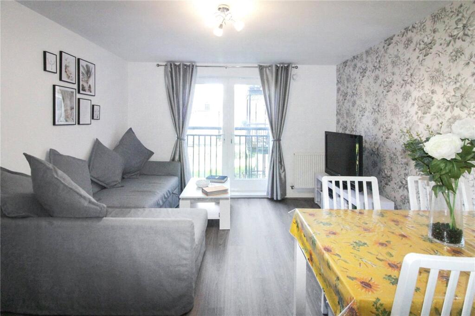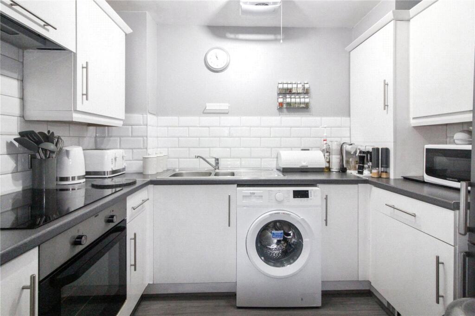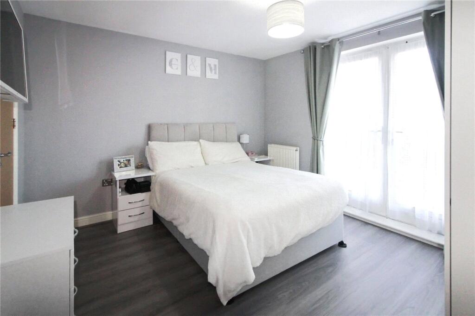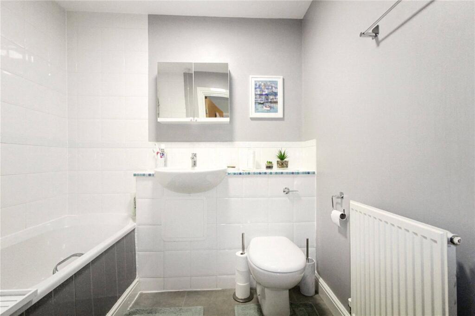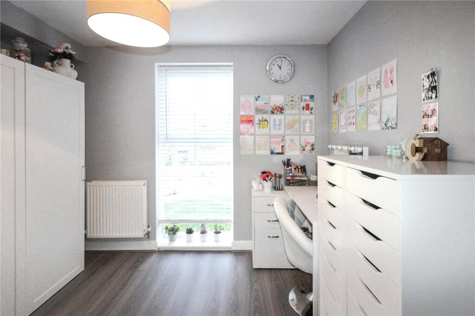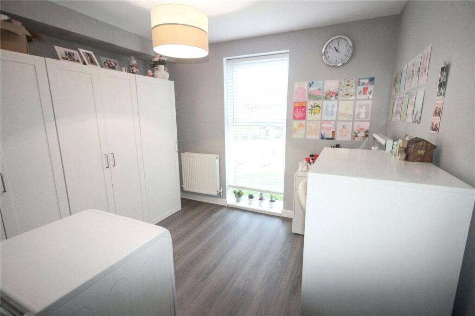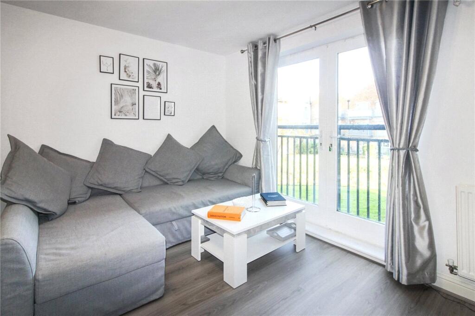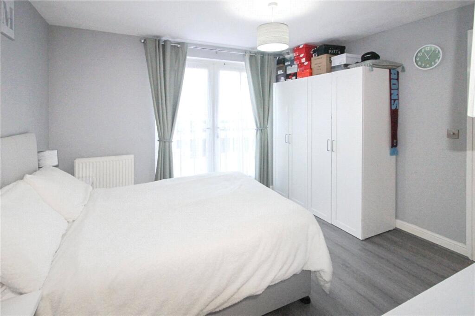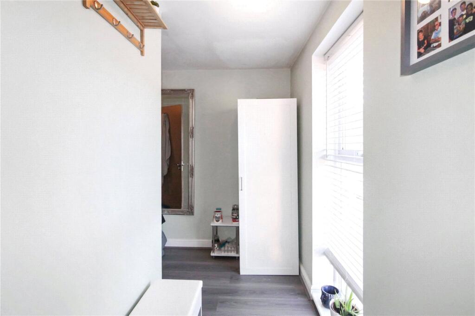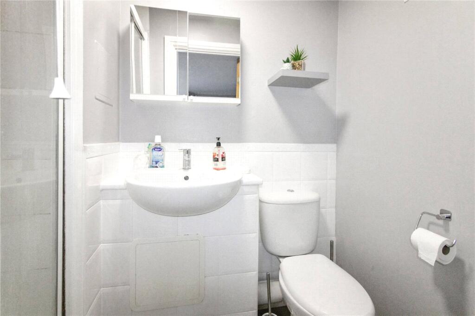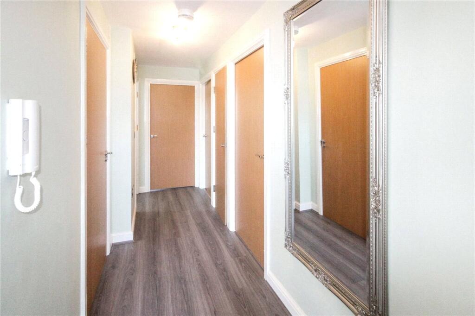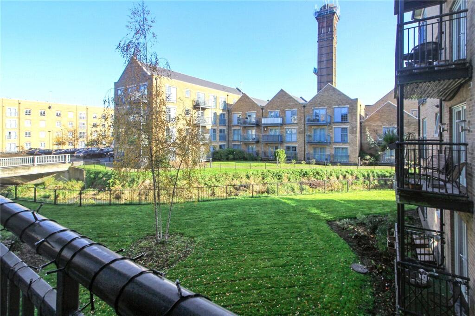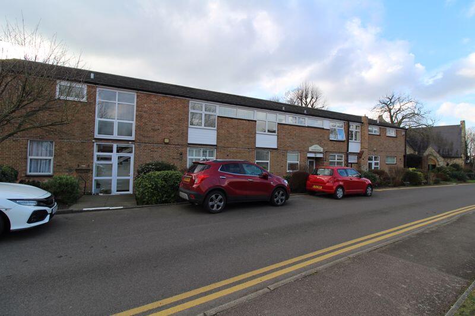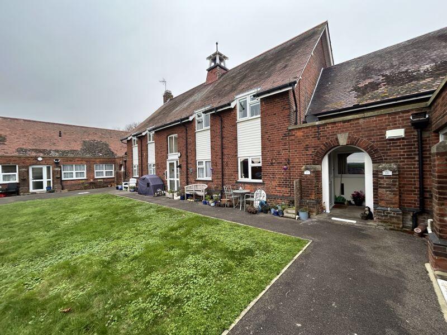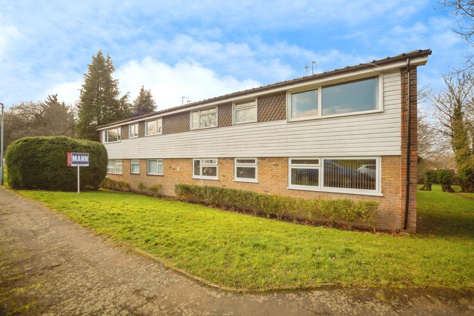Esparto Way, South Darenth, DA4
For Sale : GBP 230000
Details
Bed Rooms
2
Bath Rooms
2
Property Type
Apartment
Description
Property Details: • Type: Apartment • Tenure: N/A • Floor Area: N/A
Key Features: • Two Double Bedrooms • Master Bedroom With En-Suite • Separate Kitchen • Communal Parking • 108 Year Lease • 0.6 Miles From Farningham Road Train Station • Popular Development • CHAIN FREE
Location: • Nearest Station: N/A • Distance to Station: N/A
Agent Information: • Address: 115 Main Road, Sutton At Hone, DA4 9HQ
Full Description: Guide Price- £230,000 to £240,000Occupying an enviable location overlooking the River Darent in the sought after 'The Mill' development in South Darenth - a lovely place to relax and enjoy the surrounding setting. The property is well presented and would make an excellent starter home.The property comprises a communal entrance with secure entry phone system, an entrance hall with built in storage, a separate kitchen, lounge / diner which is both light and airy with french doors and boasts a Juliet balcony with views of the River Darent that runs through this beautiful development and has views of the iconic Grade II chimney built in 1881. The Master Bedroom is a good size and has an En-Suite Shower Room, Bedroom Two is also a Double Room with river views. Additional benefits to note include double glazing, gas central heating and residents parking.South Darenth village is located to the south of Dartford and offers beautiful rural surroundings perfect for country walks, as well as a church and several local pubs. There is a variety of schools locally which cater from reception to sixth form. The village is within close proximity to Bluewater Shopping Centre and Ebbsfleet International Station with a high-speed link to St Pancras International Station in 22 minutes.Farningham Road Station provides a direct link to Victoria via Bromley South. There are also excellent road links, giving access to A2/M2, A20/M20, M26, M25 and the Dartford Tunnel.We recommend viewing at your first opportunity.Hall:Door to side, double glazed window to front, entry phone system, wood laminate flooring, storage cupboard.Lounge:4.85m x 3.53mDouble glazed french doors to rear with Juliet balcony, radiator x 2, wood laminate flooring.Kitchen:1.96m x 2.77mA range of fitted wall and base units, space for washing machine, fridge freezer, extractor fan, integrated oven with four ring electric hob.Bedroom One:3.7m x 3.05mDouble glazed french doors to front with Juliet balcony, wood laminate flooring, radiator.En- suite:Shower cubicle, low level WC, sink on pedestal, vinyl flooring, part tiled walls.Bedroom Two:3.53m x 3.18mDouble glazed window to rear, radiator, wood laminate flooring.Parking:Communal parking area
Location
Address
Esparto Way, South Darenth, DA4
City
South Darenth
Features And Finishes
Two Double Bedrooms, Master Bedroom With En-Suite, Separate Kitchen, Communal Parking, 108 Year Lease, 0.6 Miles From Farningham Road Train Station, Popular Development, CHAIN FREE
Legal Notice
Our comprehensive database is populated by our meticulous research and analysis of public data. MirrorRealEstate strives for accuracy and we make every effort to verify the information. However, MirrorRealEstate is not liable for the use or misuse of the site's information. The information displayed on MirrorRealEstate.com is for reference only.
Real Estate Broker
Anthony Martin, Sutton-At-Hone
Brokerage
Anthony Martin, Sutton-At-Hone
Profile Brokerage WebsiteTop Tags
Likes
0
Views
50
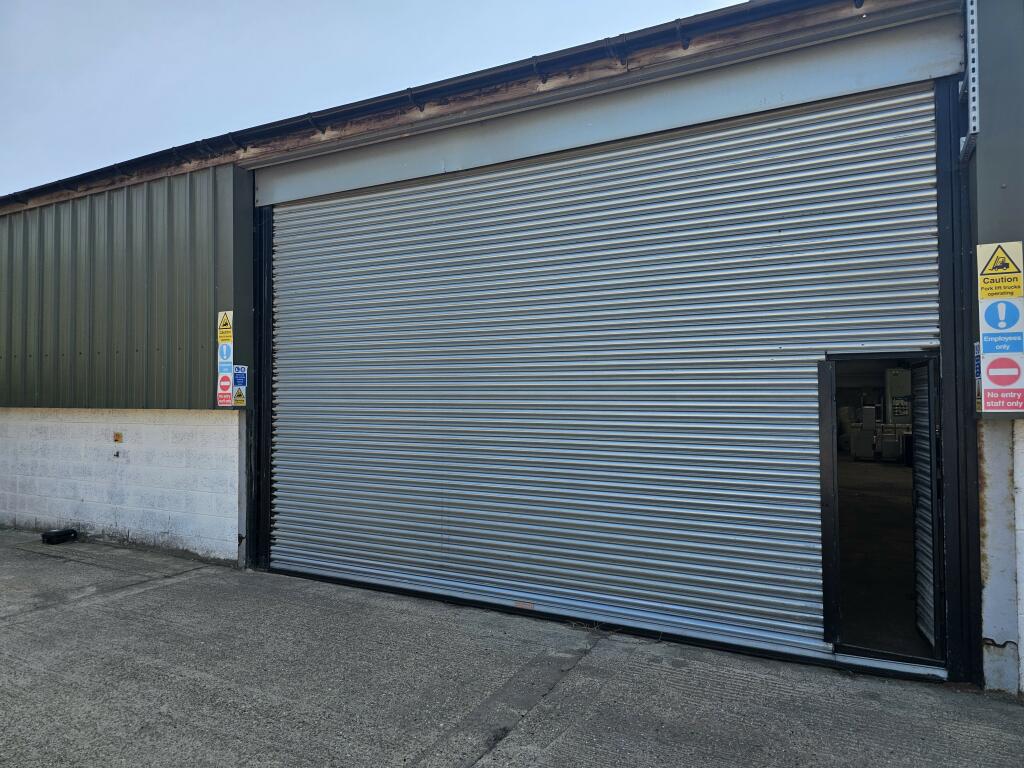
St. Margarets Road, South Darenth, South Darenth, Dartford, Kent, DA4
For Rent - GBP 5,130
View HomeRelated Homes
