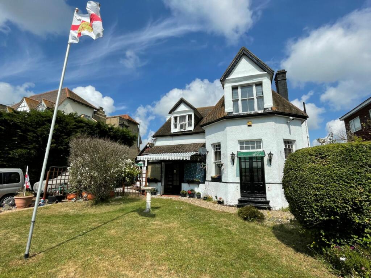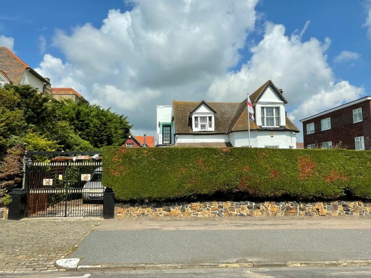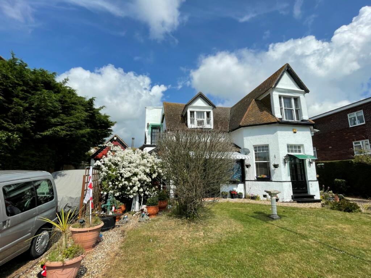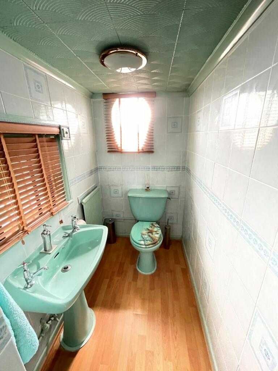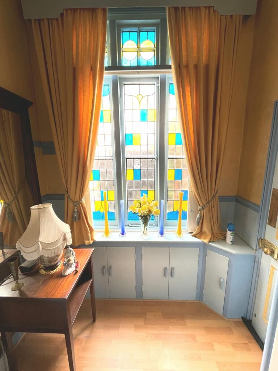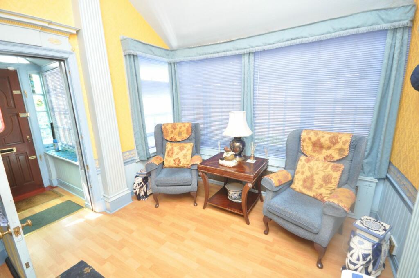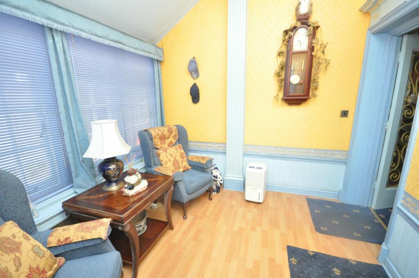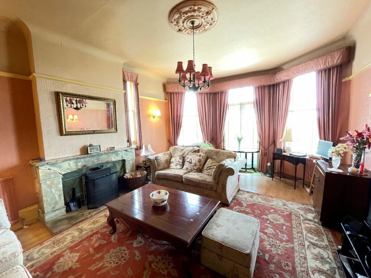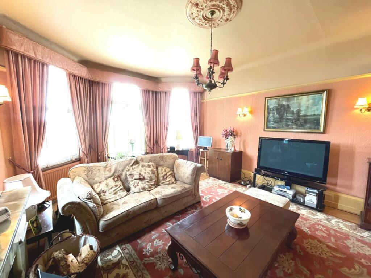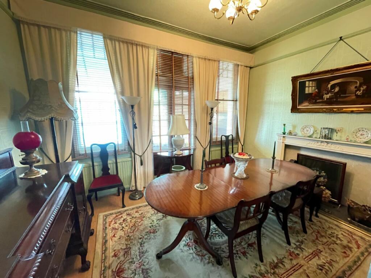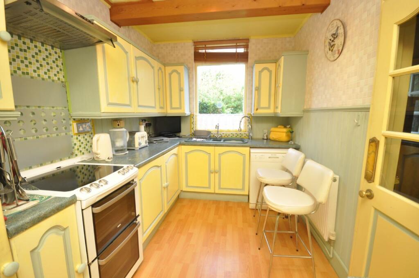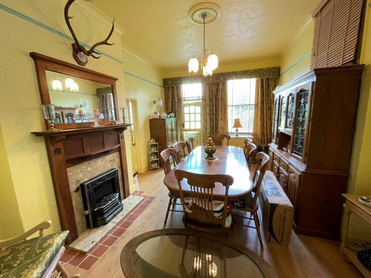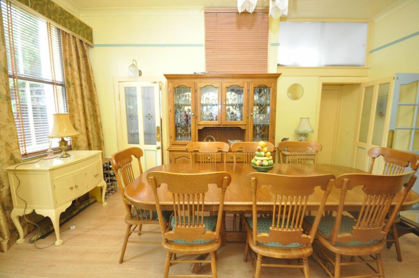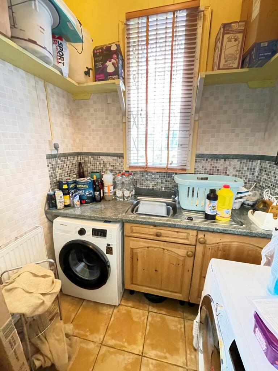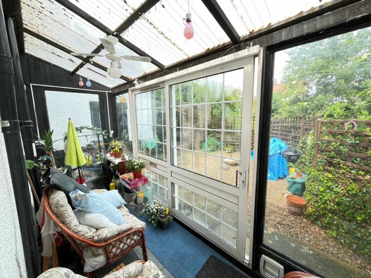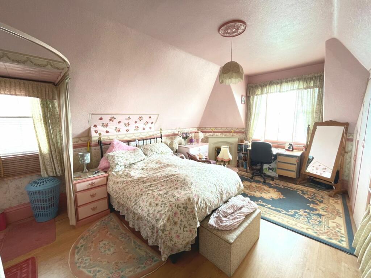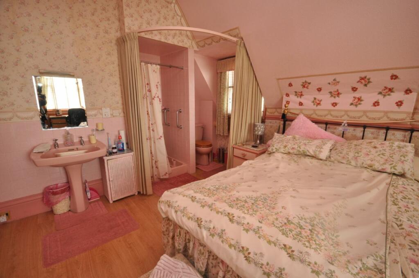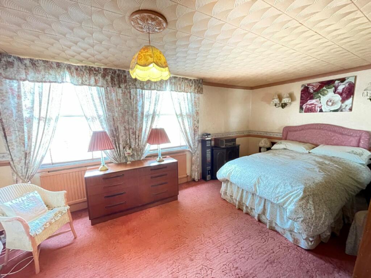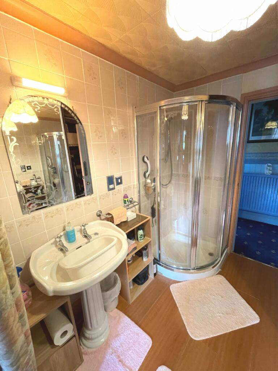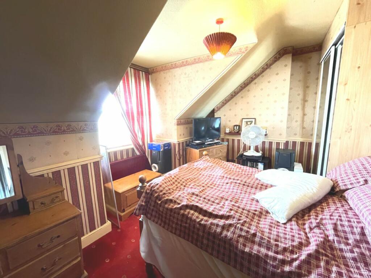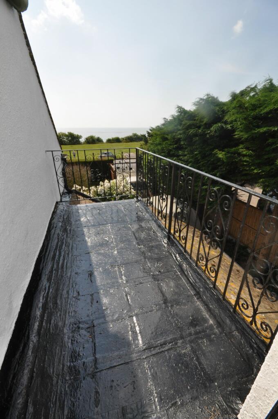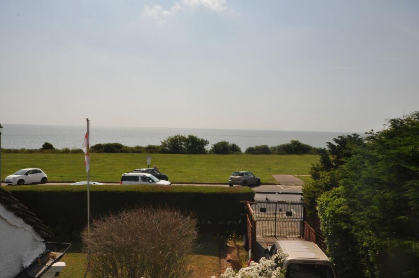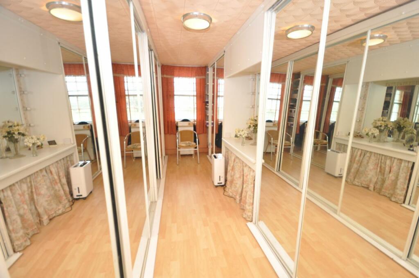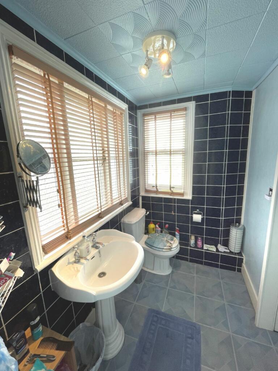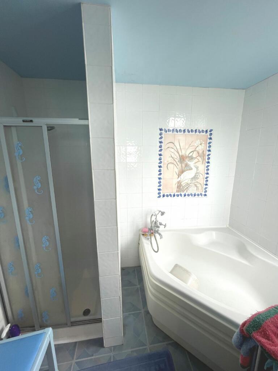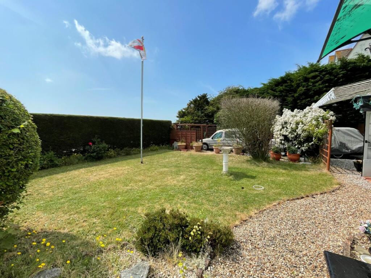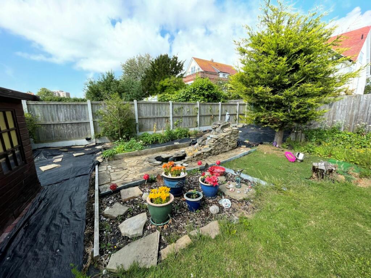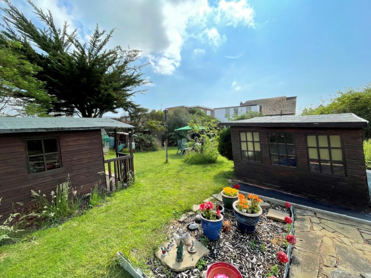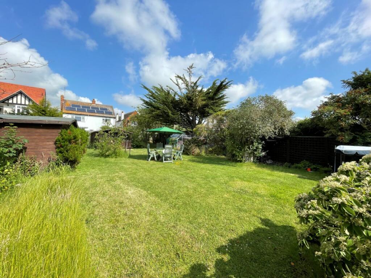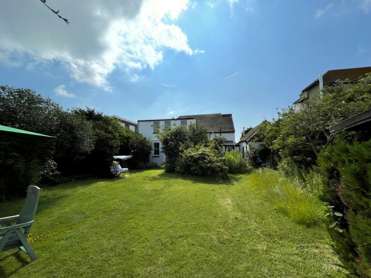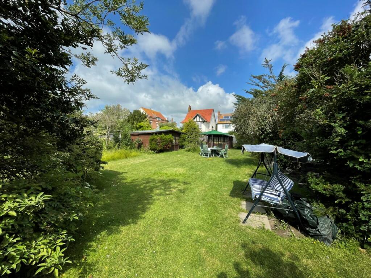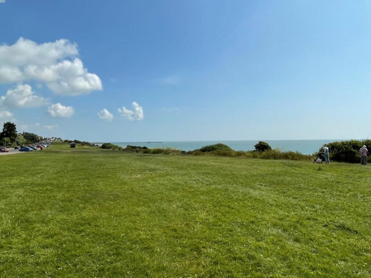ESPLANADE, FRINTON-ON-SEA
For Sale : GBP 899995
Details
Bed Rooms
5
Property Type
Detached
Description
Property Details: • Type: Detached • Tenure: N/A • Floor Area: N/A
Key Features: • 5 BEDROOMS • DINING ROOM • LOUNGE • STUDY • 2ND SITTING ROOM • KITCHEN • UTILITY ROOM • SUPERB SEA VIEWS • 190' X 65' APPROX PLOT SIZE • EPC: F
Location: • Nearest Station: N/A • Distance to Station: N/A
Agent Information: • Address: 41 Connaught Avenue, Frinton-On-Sea, CO13 9PN
Full Description: We are pleased to offer this unique older style detached family home in the rare location of being directly on Frinton seafront with magnificent views of the Greensward and sea to the front. The property also enjoys a large mature rear garden and with its close proximity to the town centre with all its amenities including shops, schools, bus and rail services for Colchester and London. Early viewing is advised.* 5 BEDROOMS* LOUNGE* DINING ROOM* STUDY* KITCHEN* 2ND SITTING ROOM* UTILITY ROOM* CONSERVATORY* GARAGE* LARGE GARDENS* CLOAKROOM/W.C.* FAMILY BATHROOM/W.C.* BALCONY* SUPERB SEA VIEWS* DRESSING ROOM/BEDRM 5* 190’ X 65’ APPROX PLOT SIZE * EPC: TBAENTRANCE PORCHEnclosed porch. Laminate flooring. Glazed door leading to reception room.RECEPTION ROOM9’10” x 9’. Laminate flooring. Secondary double glazed windows to side. Single glazed door leading to entrance hall.ENTRANCE HALLSpacious hallway with under stairs cupboard. Covered radiators. Power points. Storage cupboard. Feature archway leading to stained glass window and access to cloakroom. Door leading to conservatory.LIFT TO FIRST FLOOR(Not Tested)CLOAKROOM/W.C.Low level w.c. Pedestal wash hand basin. Laminate flooring. Fully tiled walls. Radiator. Porthole window. LOUNGE20’9” x 14’10”. Fitted wood burner with marble surround hearth and mantle piece. Three radiators. Power points. TV aerial point. Secondary double glazed windows and French doors leading to front garden.DINING ROOM14’6” x 12’. Two double radiators. Laminate flooring. Secondary double glazed windows and French doors leading to the veranda.VERANDAEnclosed veranda with window and double doors leading to front garden.STUDY12’ x 10’8”. Laminate flooring. Radiator. Power points. Built-in china cupboard. Secondary double glazed window to rear.KITCHEN18’5” x 7’6”. Single drainer sink unit, 1½ bowls with cupboards under. Two worktop units with cupboards and drawers under. Range of matching wall cabinets. Laminate flooring. Concealed lighting. Power points. Cooker hood. Radiator. Panelling to walls. Plumbing for dishwasher. Window to rear. Door leading to second sitting room.SECOND SITTING ROOM18’ x 12’. Laminate flooring. Radiator. Power points. Secondary double glazed window to rear. Stable door leading to rear. Door to utility room. Door leading to rear garden.UTILITY ROOMStainless steel sink top, single drainer with cupboards under. Plumbing for washing machine. Radiator. Light and power. Sash window to side.CONSERVATORY20’ x 5’6”. Light. Double glazed sliding patio doors leading to rear garden.FIRST FLOORHALF LANDINGSecondary double glazed window overlooking the rear garden.MAIN LANDINGRadiator. Linen cupboard. Power points.BEDROOM 118’ x 15’. Fitted wardrobes and dressing table. Laminate flooring. Radiator. Power points. Secondary double glazed window to front with superb views of the Greensward and sea. Pedestal wash hand basin. Tiled shower cubicle with shower and low level w.c. enclosed by shower rail and curtain.BEDROOM 218’6” x 17’4” L-shaped max. measurement. Radiator. Power points. Secondary double glazed windows to rear. Separate fitted shower cubicle with electric shower. Pedestal wash hand basin. Tiled walls. Light and shaver point. Double fitted wardrobe with glass sliding doors.BEDROOM 314’ x 10’. Fitted wardrobe with mirror sliding doors. Radiator. Power points. TV aerial point. Secondary double glazed window to front with superb views of the Greensward and sea.BEDROOM 4 10’ x 10’. Fitted shelving. Radiator. Power points. Secondary double glazed window to side. Secondary double glazed door leading to balcony.BALCONYThe balcony has a south westerly aspect with wrought iron railings and views of the Greensward and sea.DRESSING ROOM (could easily be made Bedroom 5)17’10” x 6’. Large range of fitted wardrobes, all with sliding mirror doors. Dressing table. Radiator. Power points. Secondary double glazed window to rear.FAMILY BATHROOMCorner fitted bath with mixer tap and shower attachment. Separate fitted shower cubicle with Triton electric shower and door. Low level w.c. Pedestal wash hand basin. Storage cupboard. Tiled walls. Radiator. Shaver point. Dimplex wall heater. Windows to side and front.OUTSIDEFRONT GARDENThe front garden is extremely private with a 10’ conifer hedge running across the front boundary. Laid to lawn with flower borders and beds. Large gravel driveway with ample parking for three cars leading to garage.REAR GARDENOver 100’ rear garden, approximately 65’ width. Mainly laid to lawn with mature flower borders, beds and shrubs. Numerous timber outbuildings (in need of repair). Greenhouse. Garden Tool Shed. Water feature. Outside light, power and water. Side access. Outside high level w.c. Outside store room.GARAGEDetached garage with double doors. Light and power. Rear personal window and door. Attached to the garage is a boiler room.BOILER ROOMOil fired boiler for domestic hot water and central heating (at present not working).SERVICESWe understand from the Vendor that all main services are connected.Council Tax Band G.
Location
Address
ESPLANADE, FRINTON-ON-SEA
City
ESPLANADE
Features And Finishes
5 BEDROOMS, DINING ROOM, LOUNGE, STUDY, 2ND SITTING ROOM, KITCHEN, UTILITY ROOM, SUPERB SEA VIEWS, 190' X 65' APPROX PLOT SIZE, EPC: F
Legal Notice
Our comprehensive database is populated by our meticulous research and analysis of public data. MirrorRealEstate strives for accuracy and we make every effort to verify the information. However, MirrorRealEstate is not liable for the use or misuse of the site's information. The information displayed on MirrorRealEstate.com is for reference only.
Real Estate Broker
Rouse Estate Agents, Frinton on Sea
Brokerage
Rouse Estate Agents, Frinton on Sea
Profile Brokerage WebsiteTop Tags
5 BEDROOMS DINING ROOM LOUNGE SUPERB SEA VIEWSLikes
0
Views
76
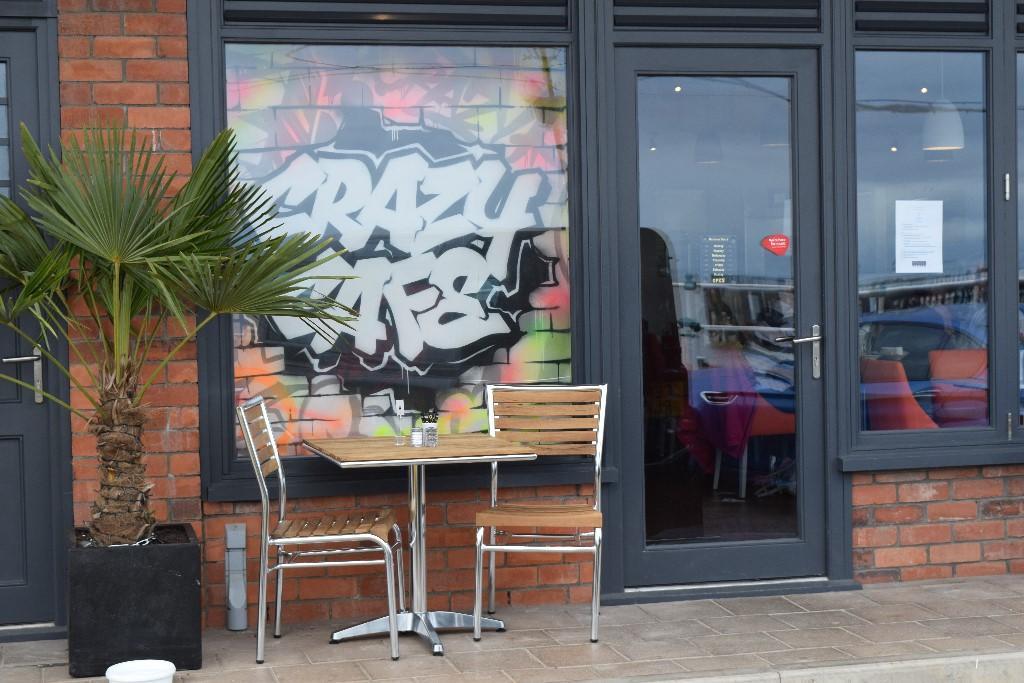
The Cafe, The Esplanade, Penarth, South Glamorgan, Vale Of Glamorgan, The, CF64
For Rent - GBP 4,000
View HomeRelated Homes

2113 - 25 THE ESPLANADE, Toronto (Waterfront Communities), Ontario
For Sale: CAD820,000
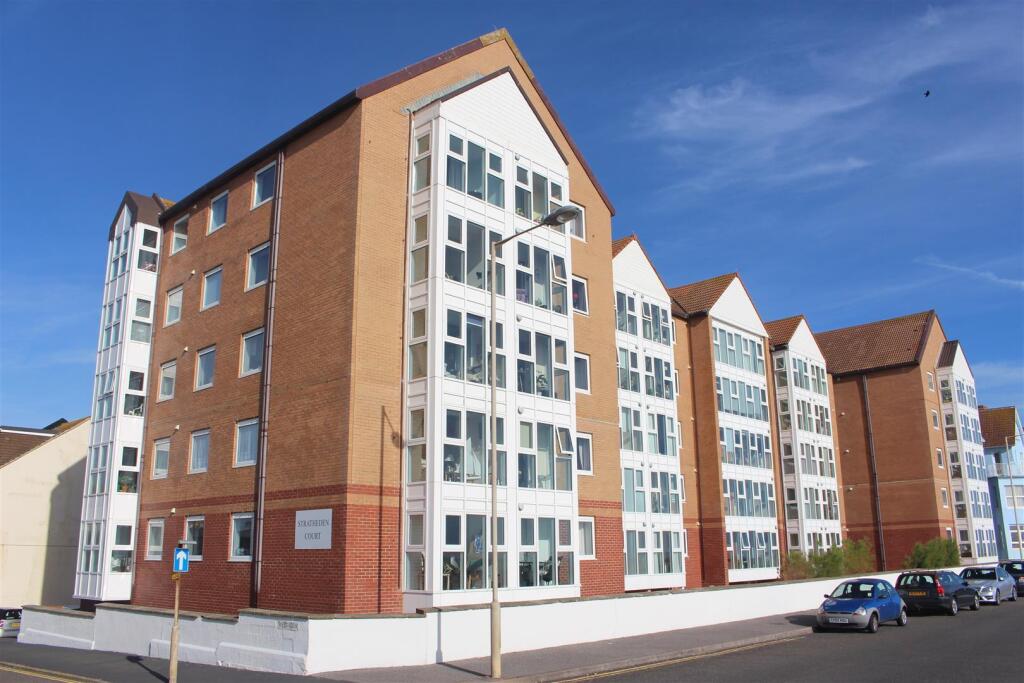
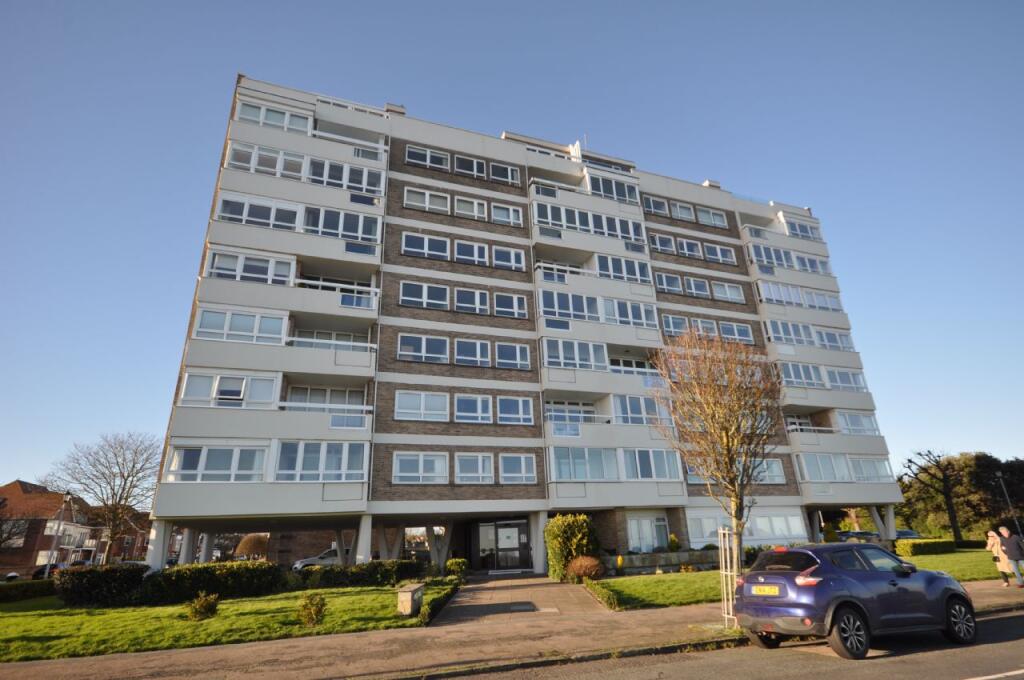
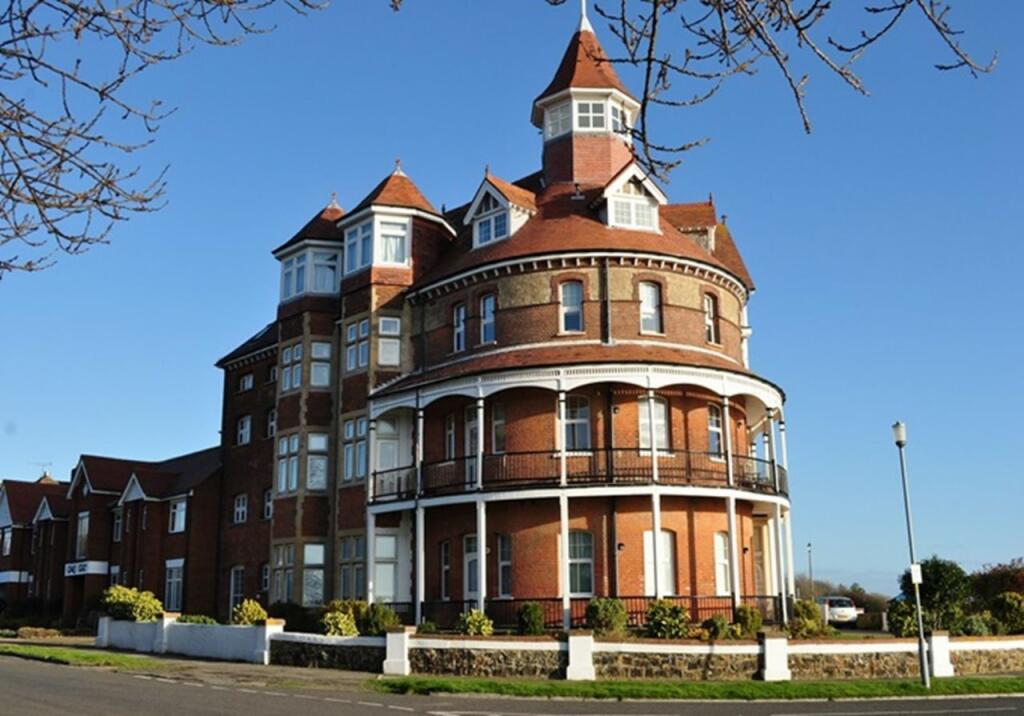
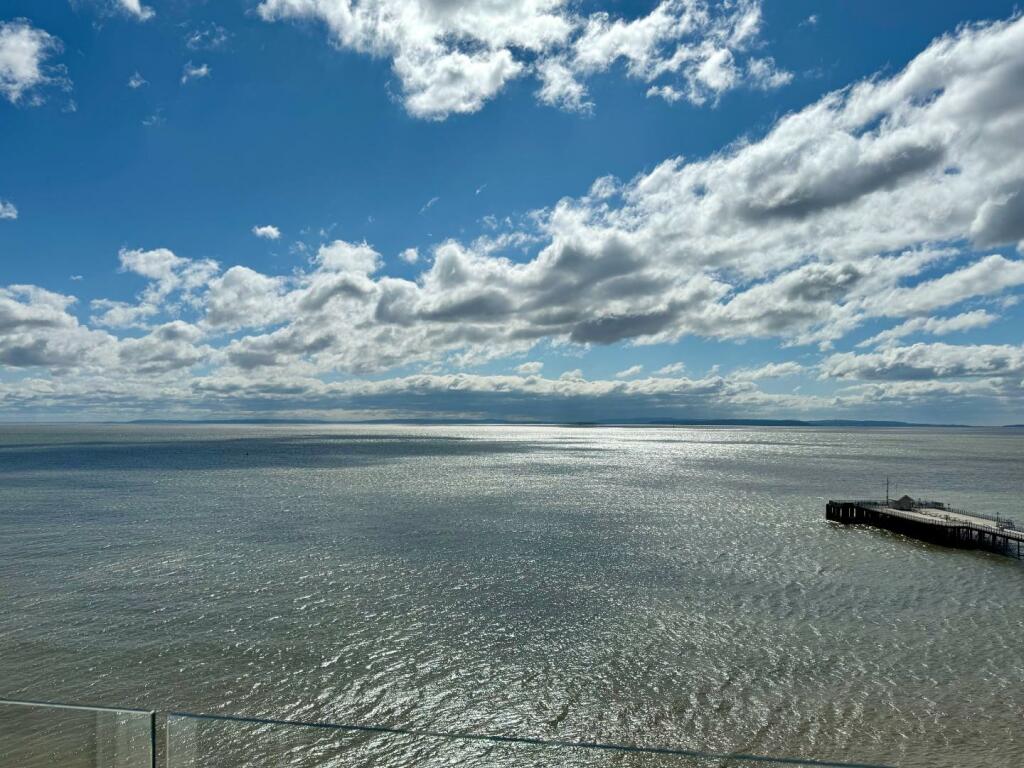
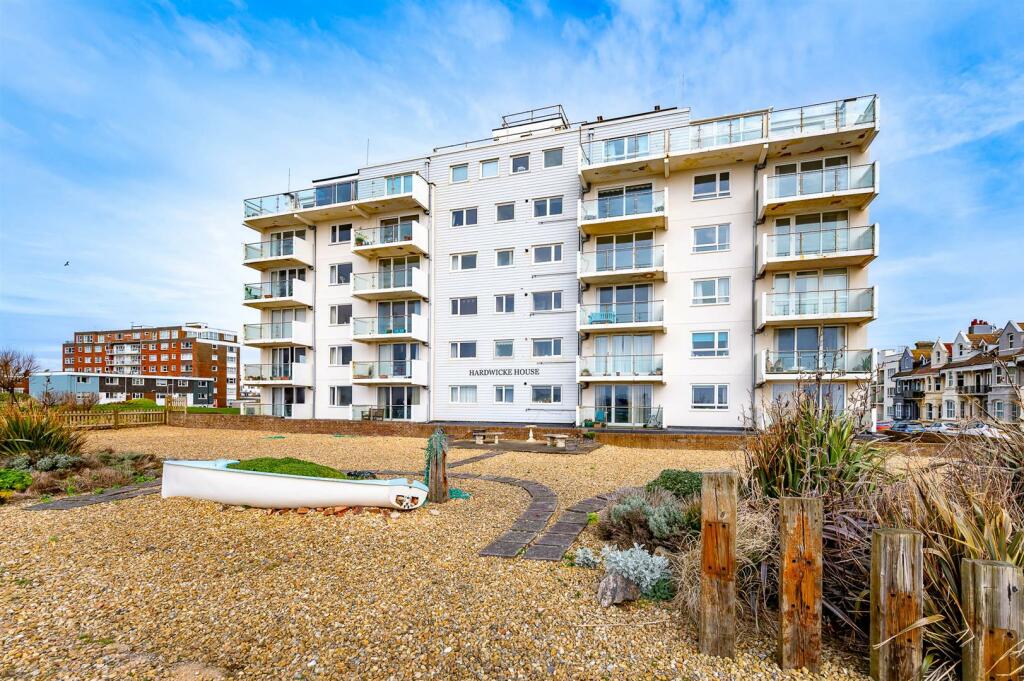

25 THE ESPLANADE WAY 2119, Toronto, Ontario, M5E1W5 Toronto ON CA
For Sale: CAD629,000

