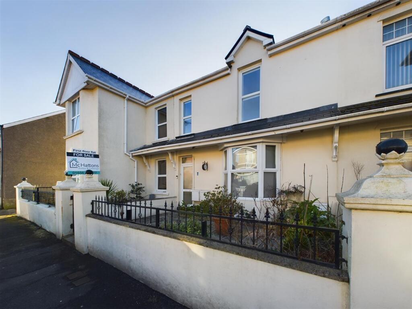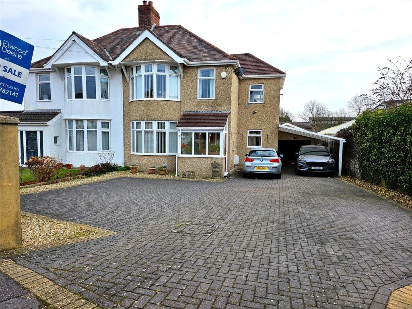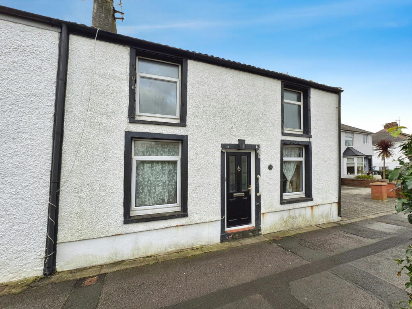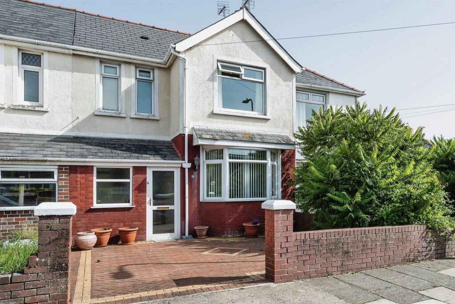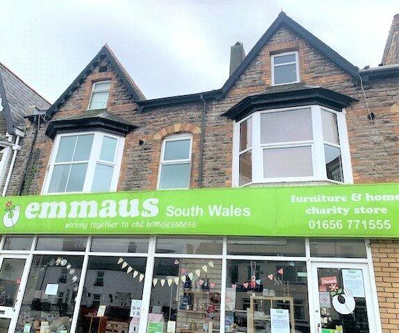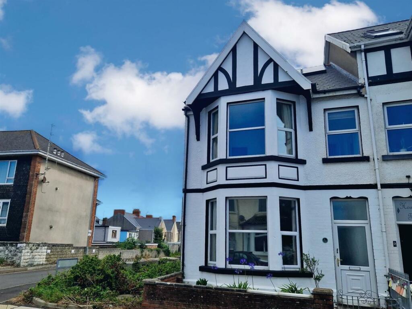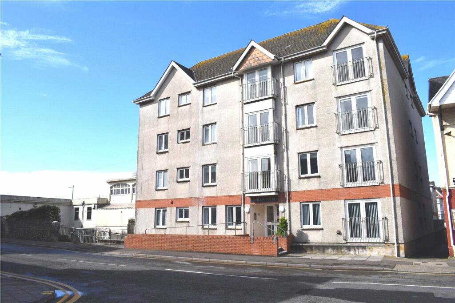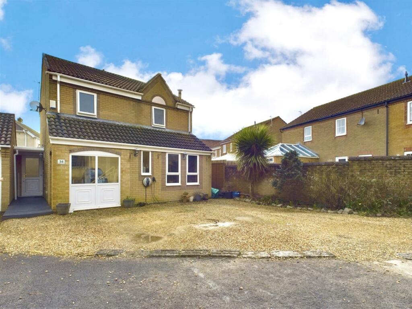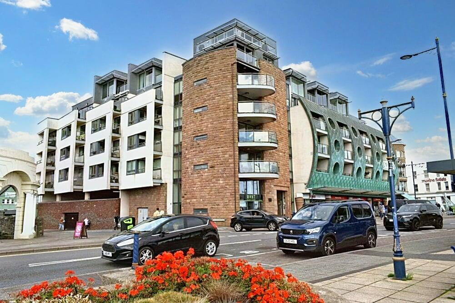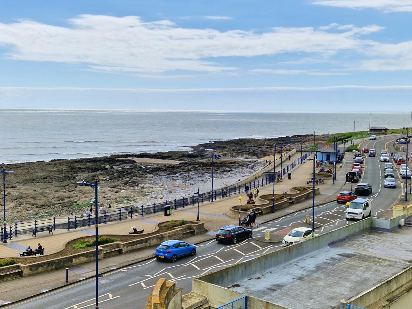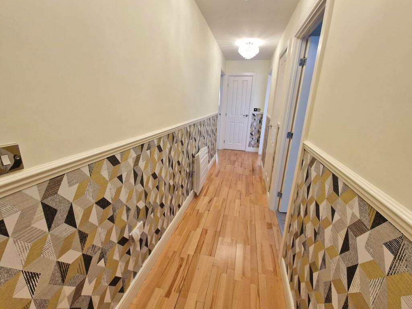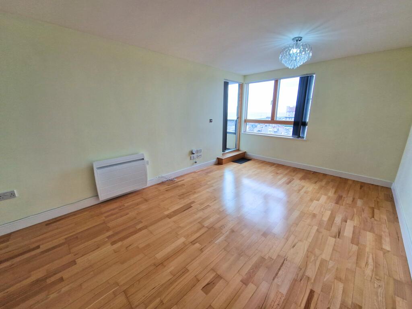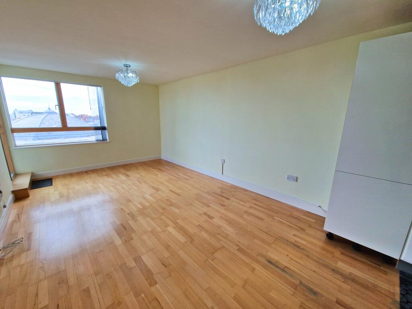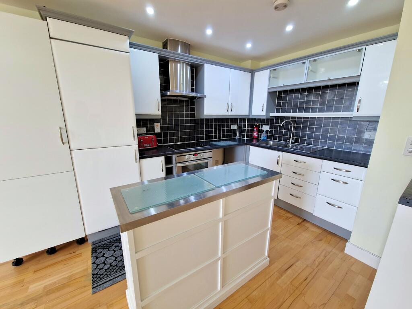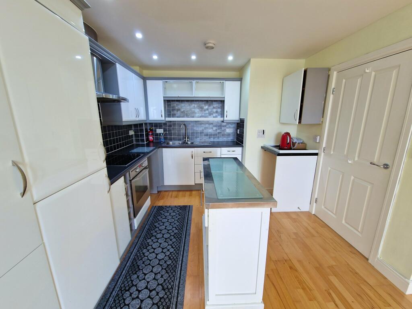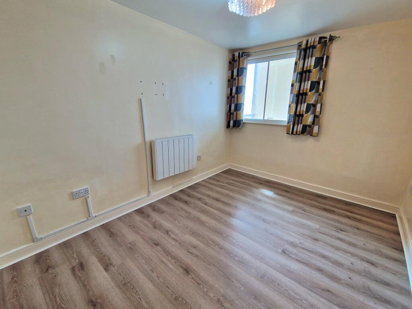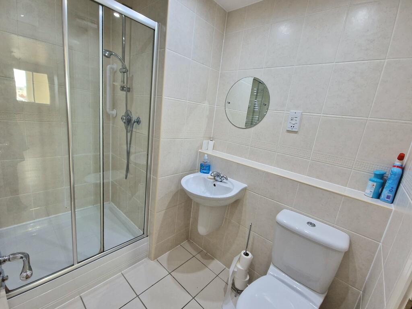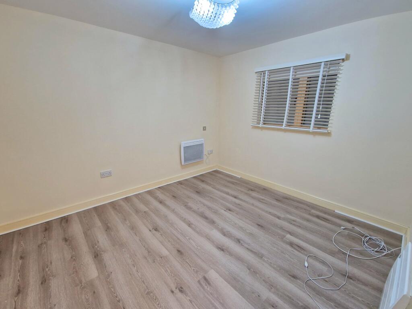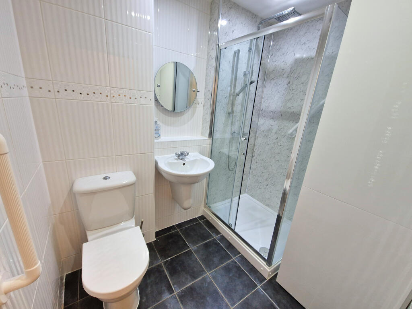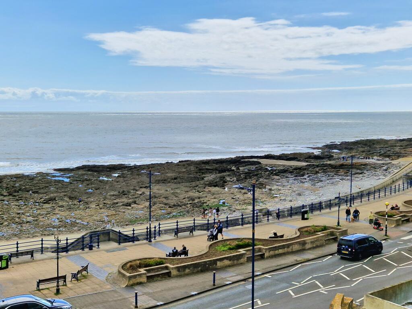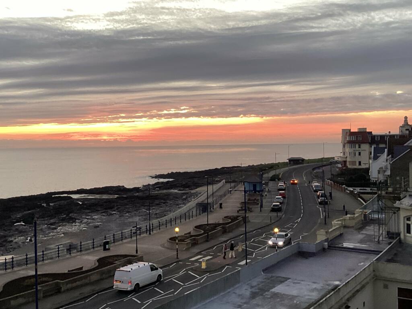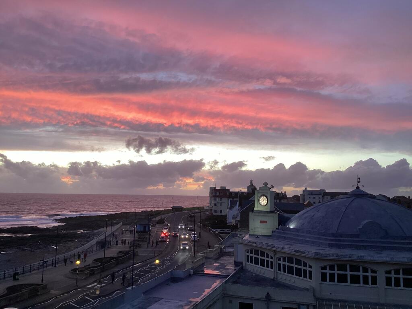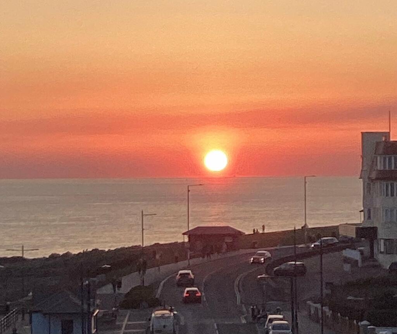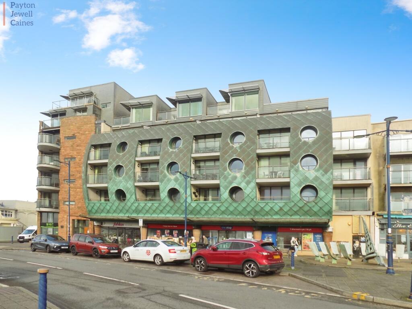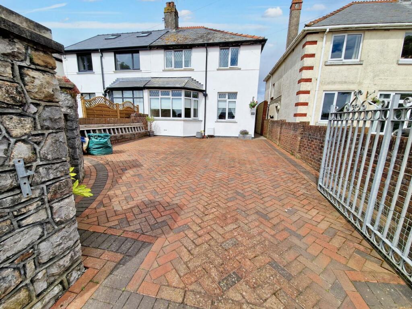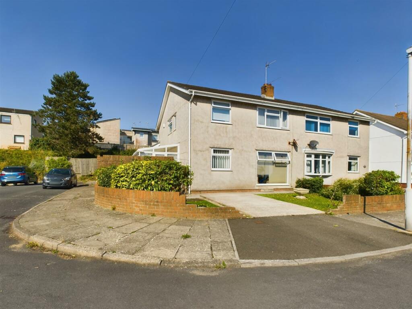ESPLANADE HOUSE, THE ESPLANADE, PORTHCAWL, CF36 3YE
For Sale : GBP 250000
Details
Bed Rooms
2
Bath Rooms
2
Property Type
Apartment
Description
Property Details: • Type: Apartment • Tenure: N/A • Floor Area: N/A
Key Features: • SEA FRONT LOCATION • SOUTH WESTERLY FACING VIEWS • TWO BEDROOM APARTMENT • EN SUITE AND SHOWER ROOM • OPEN PLAN LIVING AREA • BALCONY • ALLOCATED PARKING SPACE • NO ONGOING CHAIN
Location: • Nearest Station: N/A • Distance to Station: N/A
Agent Information: • Address: 69 John Street, Porthcawl, CF36 3AY
Full Description: Realistically priced for a quick sale, this well presented apartment on the third floor of this iconic building directly fronting the promenade and offering fabulous sea views. Highly recommended for viewing and being offered with no ongoing chain. The property briefly comprises of two Bedrooms (en suite shower room), separate shower room, open plan fitted kitchen/lounge with balcony off. Underground private parking. Access via security system into the reception area with lift to the third floor. Entrance Hall: Built-in storage cupboard plus a second built-in cupboard housing the hot water cylinder. Electric radiator. Laminate flooring. Power points. Open plan kitchen/lounge: 28’3” x 11’ overall (Approx.) Lounge area: Double glazed window plus access to the balcony providing stunning sea views. Electric radiator. Laminate flooring. Various power points. Kitchen area: Well fitted with an excellent range of wall and base units with formica working surfaces. Inset stainless steel sink unit. Built-in electric oven and gas hob with extractor over. Integrated fridge/freezer. Plumbed for washing machine. Partly tiled walls. Laminate flooring. Various power points. Recessed lighting. Bedroom one: 19’ x 9’ Max. (Approx.) A double bedroom with double glazed window providing sea views. Built-in double wardrobes. Electric radiator. Laminate flooring. Power points. En Suite: White suite - large walk-in shower enclosure, hand basin and a low level w.c. Fully tiled walls. Chrome ladder radiator. Shaver point. Recessed lighting. Ceramic tiled floor. Bedroom two: 11’6” x 10’ (Approx.) A second double bedroom with laminate flooring. Electric radiator. Power points. Double glazed window. Bathroom: White suite - uPVC panelled shower enclosure, wash hand basin and a low level w.c. Fully tiled walls. Chrome ladder radiator. Built-in shelved cupboard. Ceramic tiled floor. Underground private parking.
Charges - We have been advised by our vendor of the following Ground Rent - £150.00 per annum Service Fee - £2823.84 per annum Both payable in 2 installments
Council Tax Band - E
Maintenance Charges - To be confirmed
All measurements are approximate, quoted in imperial for guidance only and must not be relied upon. Fixtures, fittings and appliances have not been tested and therefore no guarantee can be given that they are in working order. Any floor plans included in these sales particulars are not accurate or drawn to scale and are intended only to help prospective purchasers visualise the layout of the property. The plans do not form part of any contract. TENURE Although we have been verbally advised of the tenure of this property, we have not had access to the deeds so this should be verified by the purchasers Solicitor.
Location
Address
ESPLANADE HOUSE, THE ESPLANADE, PORTHCAWL, CF36 3YE
City
PORTHCAWL
Features And Finishes
SEA FRONT LOCATION, SOUTH WESTERLY FACING VIEWS, TWO BEDROOM APARTMENT, EN SUITE AND SHOWER ROOM, OPEN PLAN LIVING AREA, BALCONY, ALLOCATED PARKING SPACE, NO ONGOING CHAIN
Legal Notice
Our comprehensive database is populated by our meticulous research and analysis of public data. MirrorRealEstate strives for accuracy and we make every effort to verify the information. However, MirrorRealEstate is not liable for the use or misuse of the site's information. The information displayed on MirrorRealEstate.com is for reference only.
Real Estate Broker
Thompsons Estate Agents, Porthcawl
Brokerage
Thompsons Estate Agents, Porthcawl
Profile Brokerage WebsiteTop Tags
SEA FRONT LOCATIONLikes
0
Views
22
Related Homes
