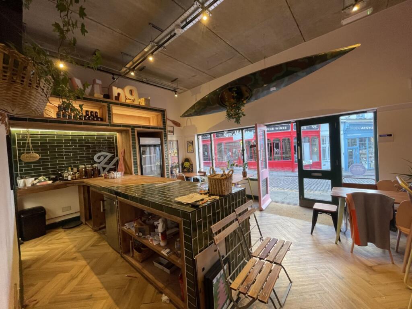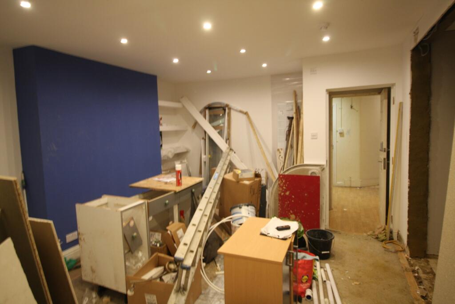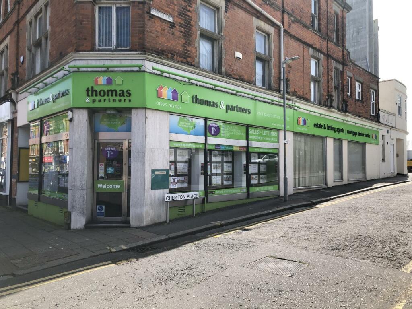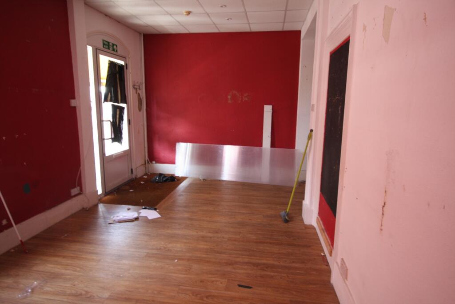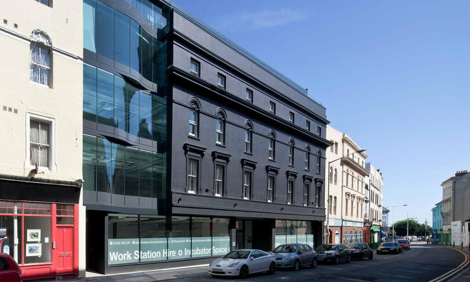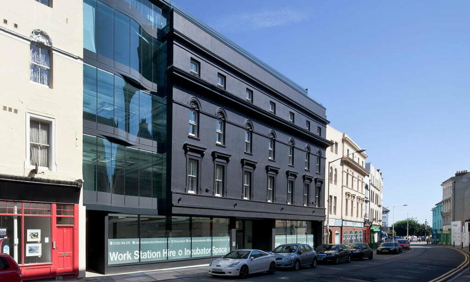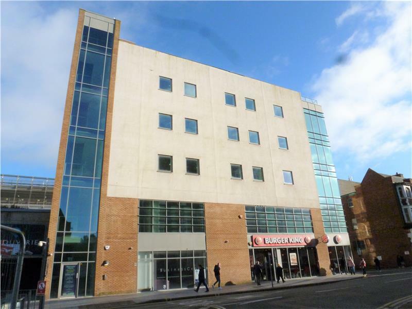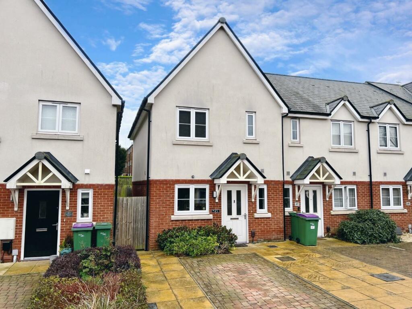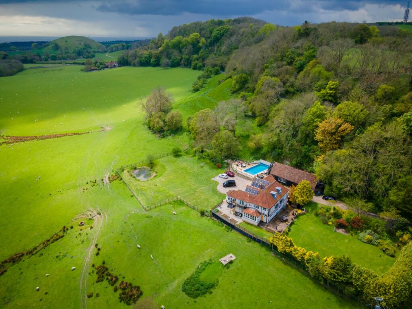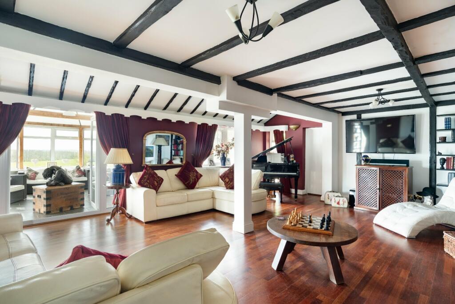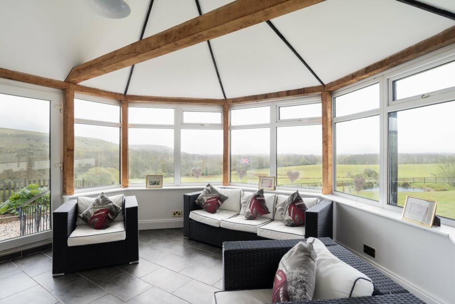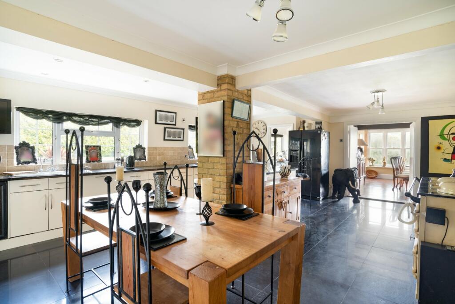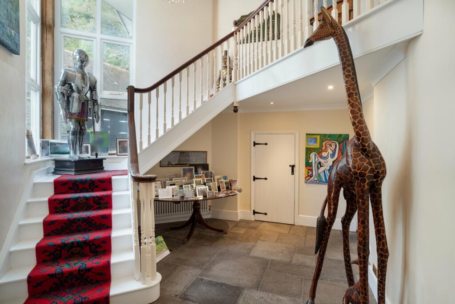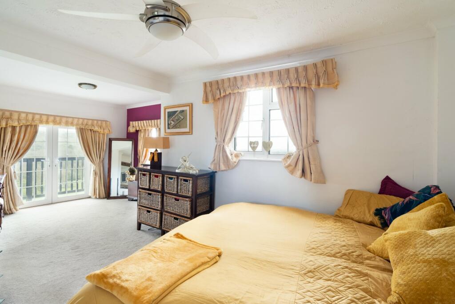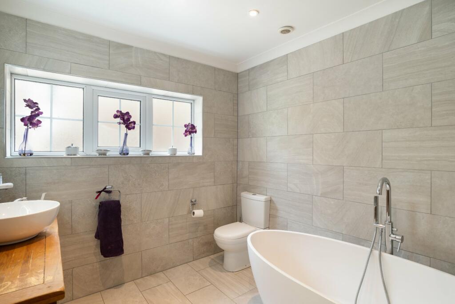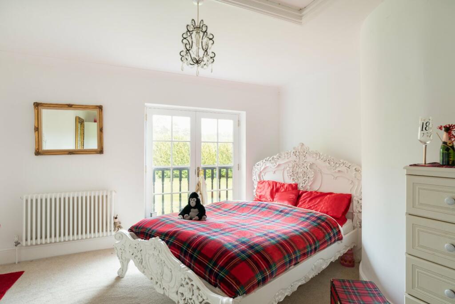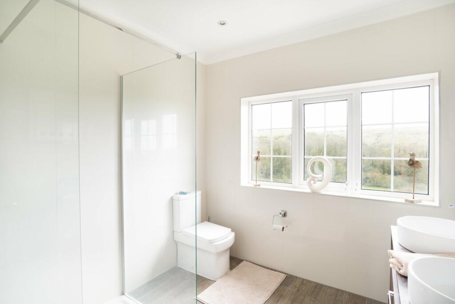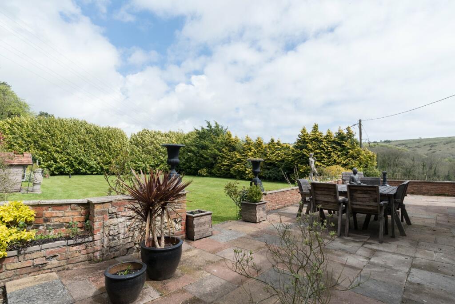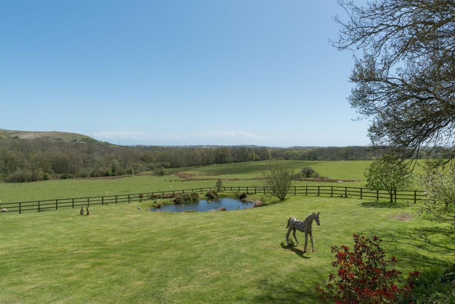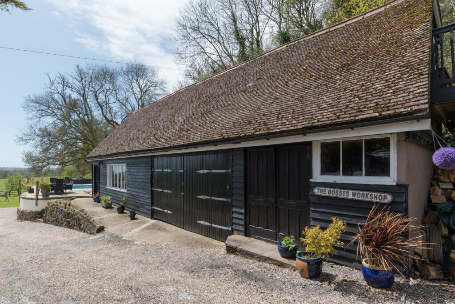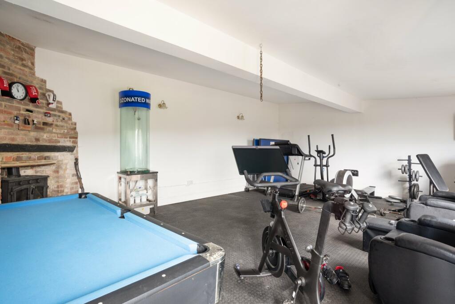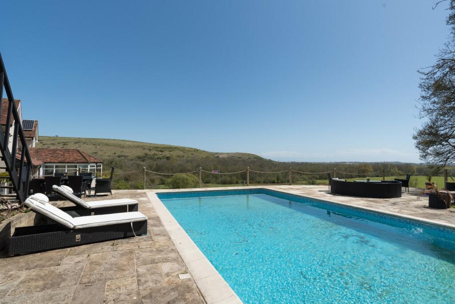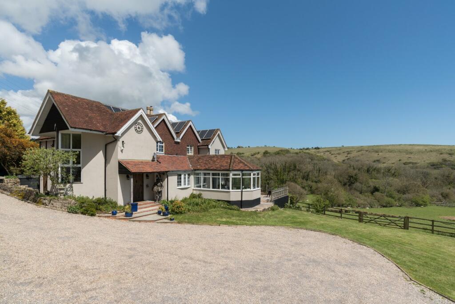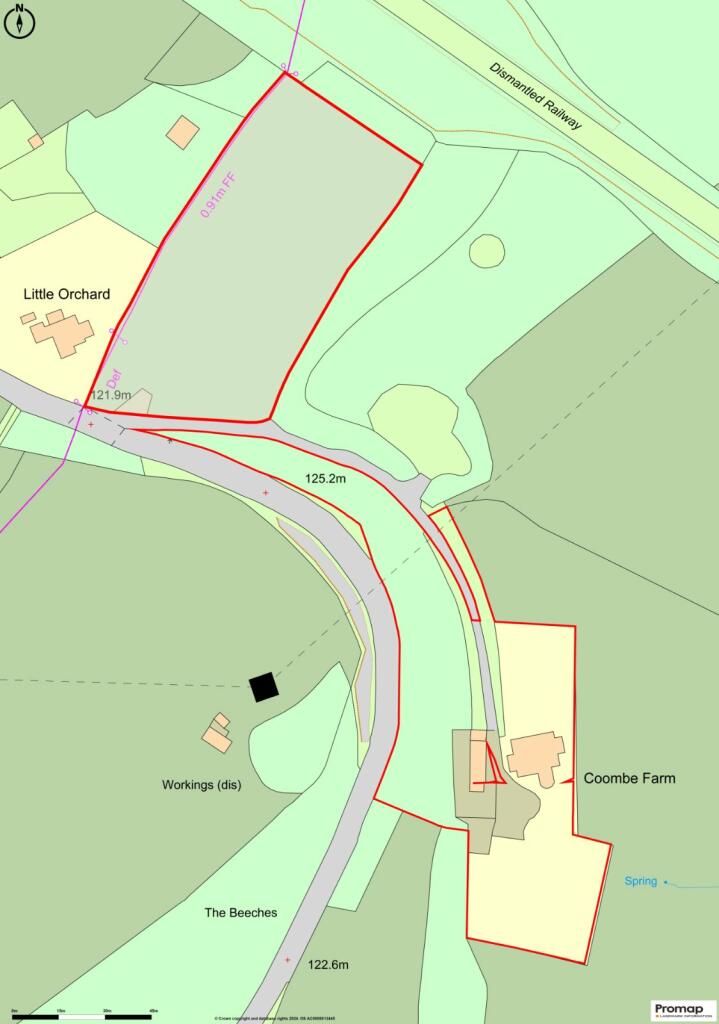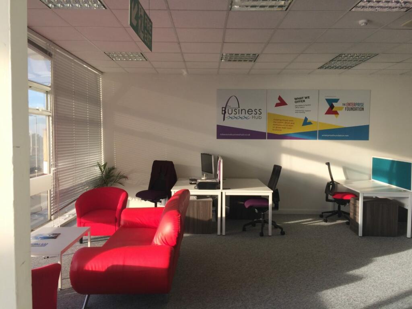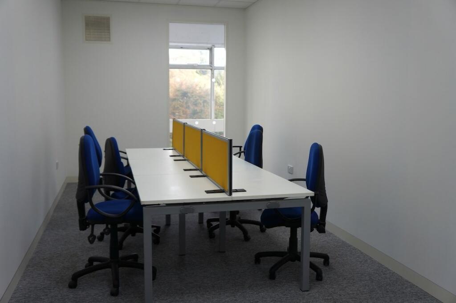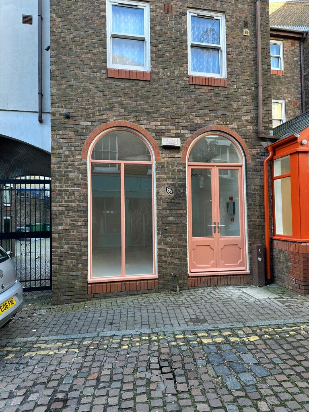Etchinghill, Folkestone, Kent
For Sale : GBP 1250000
Details
Bed Rooms
5
Bath Rooms
6
Property Type
Equestrian Facility
Description
Property Details: • Type: Equestrian Facility • Tenure: N/A • Floor Area: N/A
Key Features: • *Planning permission granted to convert the annexe/garage into a 3 bed dwelling.* • 3/4 Reception rooms and conservatory • 4/5 Bedrooms and 4 bathrooms • Swimming pool • Garden and paddock • Impressive views
Location: • Nearest Station: N/A • Distance to Station: N/A
Agent Information: • Address: 2 St. Margarets Street, Canterbury, CT1 2SL
Full Description: Coombe Farm is a well sited period family home offering more than 3,500 sq ft of accommodation, complete with a swimming pool and extensive outbuilding with garaging and annexe. The current owners have improved and extended the house to provide an ideal family and entertaining space. Many of the original features are retained, including exposed wall and ceiling beams. Planning permission has been granted to convert the annex building into a three bedroomed residential dwelling, plans for which can be found on Folkestone and Hythe’s planning portal under ref 22/1108/FH. Obtaining consent for a more substantial house could be possible, subject to further planning approval.The full height reception hall with an elegant staircase gives access to a large sitting room with hardwood flooring and a brick inglenook fireplace with wood-burning stove. Double doors open into a glazed triple aspect conservatory with French doors to the garden with fabulous valley views. There is also a well-proportioned dual aspect study with a feature corner fireplace. To the rear of the house is the farmhouse kitchen/breakfast room including a large central island with breakfast bar, an Aga and a walk-in larder. Double doors lead to a large dining room with parquet flooring and a large bay picture window and separate doors to fitted utility and boot rooms.Stairs rise to the first floor where there is a spacious principal bedroom with a fitted dressing room and contemporary en suite shower room; double doors open to a private balcony with stunning countryside views. There are three further well-proportioned double bedrooms and a modern fully-tiled family bathroom with freestanding bath. The second floor is dedicated to a large bedroom with a very spacious neighbouring bathroom with freestanding bath, ideal for a teenage den!Accessed via a public road, a drive leads to a generous parking area. The garden is laid mainly to level and gently-sloping lawn bordered by mature trees and features a garden pond, a paved rear terrace and a further area of level lawn to the front of the house. There is a 1.5 acre paddock access from the lane. The extensive outbuilding comprises a large garage, gym, wine store and workshop. External steps give access to a self-contained annexe above with open plan kitchen/sitting room and en suite bedroom. Outside sits the paved terrace with swimming pool and seating area.Set in the Kent Downs AONB, Etchinghill is a small village with amenities including a village hall, cafés, golf course and public house with restaurant. Nearby Lyminge offers a wider selection of day-to-day facilities, including a village store, newsagent, pharmacy, primary school, church and public houses. Hythe provides comprehensive amenities including four supermarkets, various independent shops, cafés and restaurants, GP and dentist surgeries and sports and leisure facilities including golf courses and a swimming pool. More extensive leisure, educational and shopping facilities are available in Folkestone, Dover and Canterbury.Communications links are excellent: regular bus services run from Etchinghill to Canterbury and Hythe, the M20 gives access to Ashford, Folkestone, the Channel Tunnel and Dover. High speed trains from Sandling run to London St Pancras in less than an hour. The area has good access to the Continent.BrochuresWeb DetailsParticulars
Location
Address
Etchinghill, Folkestone, Kent
City
Folkestone
Features And Finishes
*Planning permission granted to convert the annexe/garage into a 3 bed dwelling.*, 3/4 Reception rooms and conservatory, 4/5 Bedrooms and 4 bathrooms, Swimming pool, Garden and paddock, Impressive views
Legal Notice
Our comprehensive database is populated by our meticulous research and analysis of public data. MirrorRealEstate strives for accuracy and we make every effort to verify the information. However, MirrorRealEstate is not liable for the use or misuse of the site's information. The information displayed on MirrorRealEstate.com is for reference only.
Real Estate Broker
Strutt & Parker, Canterbury
Brokerage
Strutt & Parker, Canterbury
Profile Brokerage WebsiteTop Tags
Likes
0
Views
10
Related Homes
