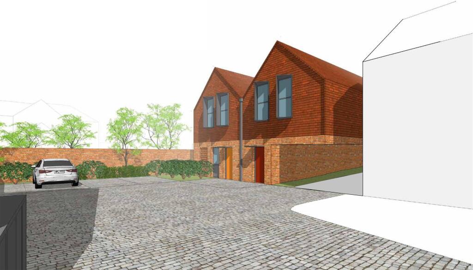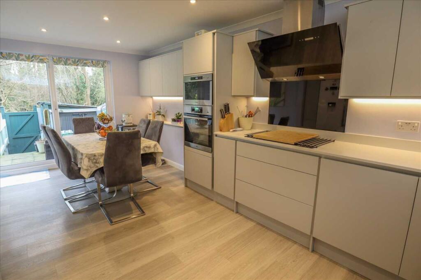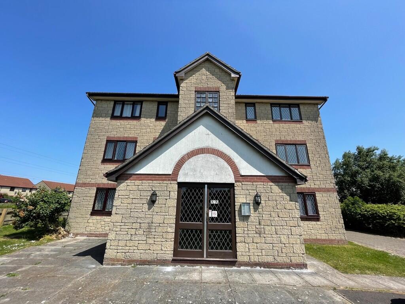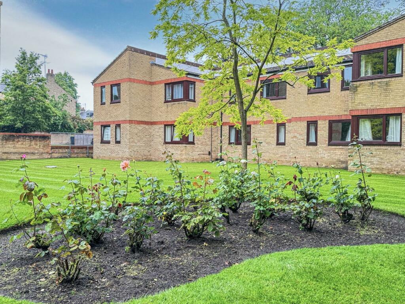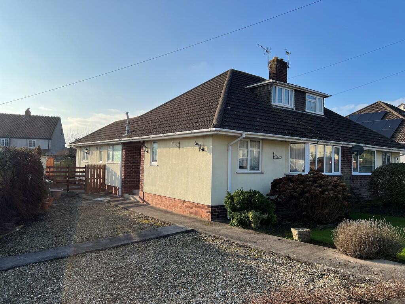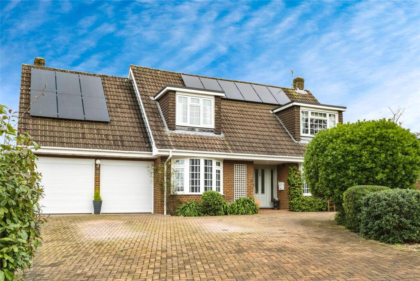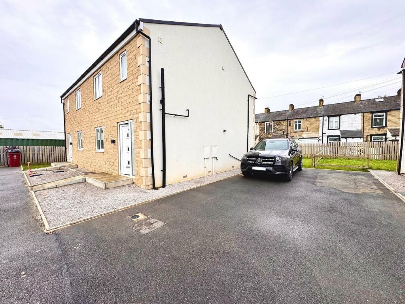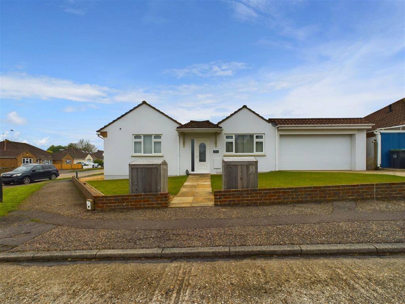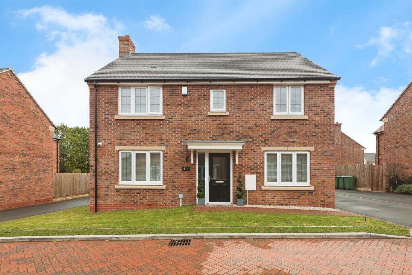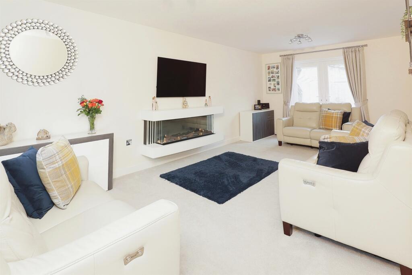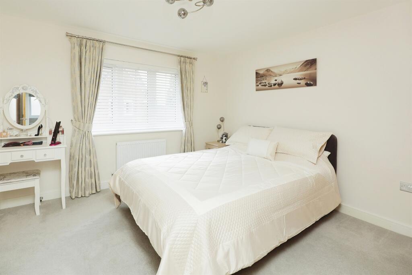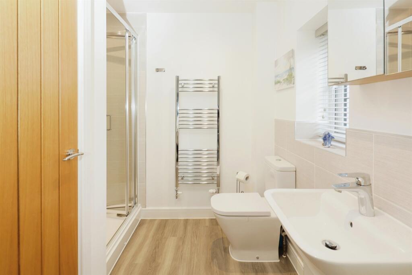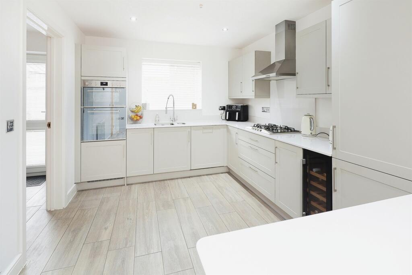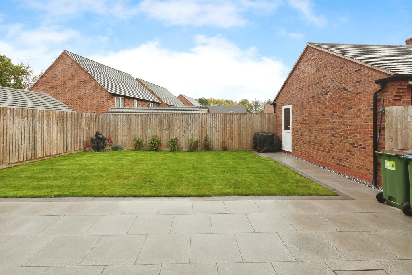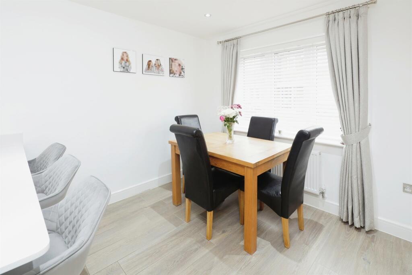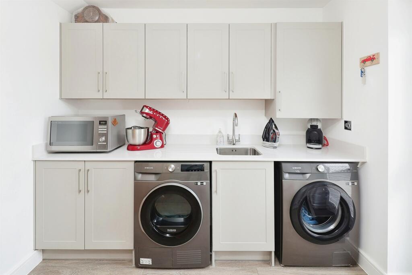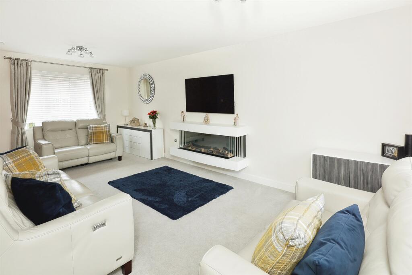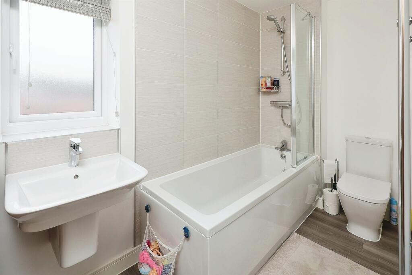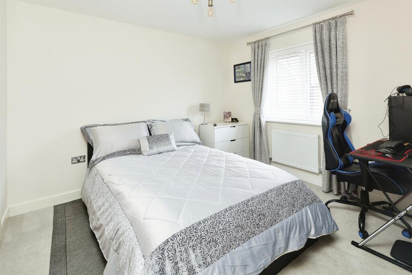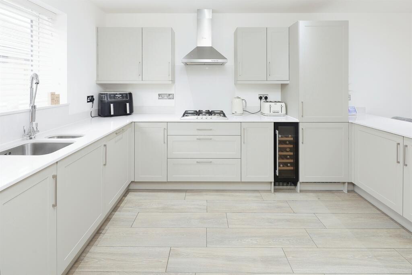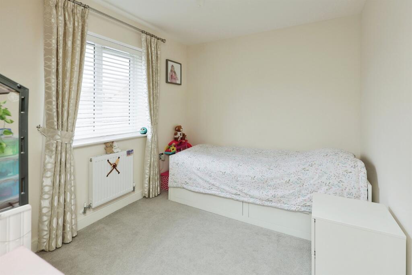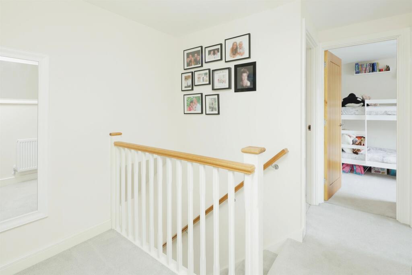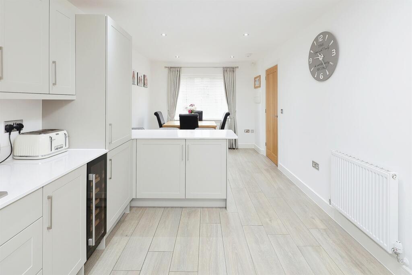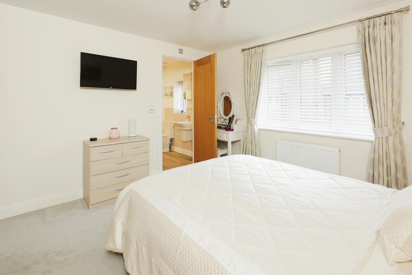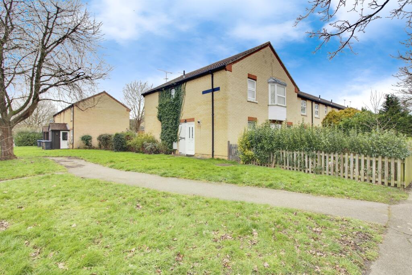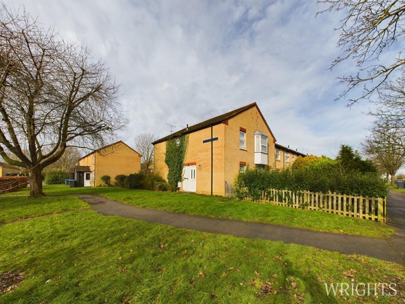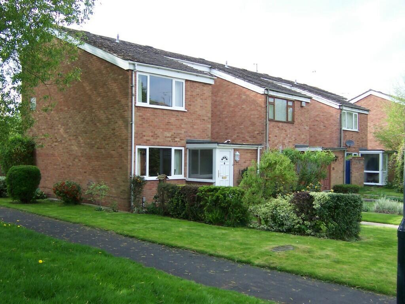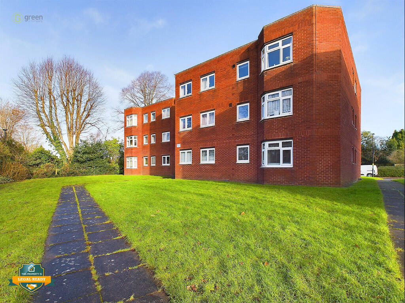Ethelred Close, Coventry
For Sale : GBP 625000
Details
Bed Rooms
4
Bath Rooms
2
Property Type
Detached
Description
Property Details: • Type: Detached • Tenure: N/A • Floor Area: N/A
Key Features: • A Beautiful Detached Family Home • Four Bedrooms • En suite To Master • Kitchen with A Range Of Appliances • Driveway • Easy Access To A46 And Motorway Links • CCTV And Alarm System
Location: • Nearest Station: N/A • Distance to Station: N/A
Agent Information: • Address: 150 Station Road, Balsall Common, CV7 7FF
Full Description: SUMMARYA beautifully presented detached family home, built to a high specification, the property briefly comprises of entrance hallway, guest cloakroom, open plan dining/kitchen, utility, good size lounge, four bedrooms, en suite to master, and family bathroom, garage and driveway.DESCRIPTIONA beautifully presented detached family home, built to a high specification by William Davis homes, situated in sought after location of Cryfield Grange, Gibbet Hill, located on the southern outskirts of Coventry, adjacent to Warwick University this housing development is renowned for attracting academics from across the world with ease of access to Warwick University, Kenilworth, South Coventry, A46 and all motorway links. The property briefly comprises of entrance hallway, guest cloakroom, open plan dining/kitchen, utility, good size lounge, four bedrooms, en suite to master, and family bathroom. In addition, there is a driveway providing hardstanding for three cars that leads to a single side garage with remote up and over door and car charging point. The rear garden has a large terrace/patio that leads directly off the house onto a lawn which is enclosed by panelled fencing. The property also benefits from full CCTV , alarm system and a Hive central heating system.Approach Front door leads through to:Entrance Hallway Staircase rising to the first floor landing, door through to:Guest Cloakroom Fitted with wall hung wash hand basin, low level WC and separate understairs storage.Kitchen 20' 7" x 9' 4" ( 6.27m x 2.84m )Fitted with a range of shaker style base and wall mounted units with complementary Granite work surfaces, a range of appliances to include fridge freezer, wine cooler, gas hob with cooker hood above, dishwasher, double oven and grill, space for dining table, window to the rear, door though to:Utility 8' 8" x 6' 7" ( 2.64m x 2.01m )Fitted with base and wall mounted units, Granite work surfaces, sink unit, space and plumbing for automatic washing machine and tumble dryer, boiler concealed in cupboard.Lounge 21' 1" x 11' 3" ( 6.43m x 3.43m )Patio doors to the rear overlooking and leading to garden, window to the front, contemporary electric wall mounted feature fireplace.First Floor Landing Staircase rising from the hallway, loft hatch giving access to roof space.Master Bedroom 12' 8" x 11' 5" ( 3.86m x 3.48m )Built in wardrobes providing hanging and shelving space, window to the front, door through to:En Suite fitted with a white contemporary Roca suite comprising of shower cubicle, low level WC, wall mounted wash hand basin with mixer tap, heated towel rail, wood effect flooring and window to the front.Bedroom Two 10' 6" x 9' 9" ( 3.20m x 2.97m )Built in wardrobes and window to the front.Bedroom Three 9' 9" x 8' 8" ( 2.97m x 2.64m )Double built in wardrobe, window to the rear overlooking garden.Bedroom Four 9' x 8' ( 2.74m x 2.44m )Window to the rear overlooking garden.Family Bathroom Fitted with a white Roca suite comprising of bath with shower over and shower screen, wall hung wash hand basin, low level WC, heated towel rail, obscure glazed window to the rear.Outside To the front of the property there is a lawned fore garden, driveway to the side with parking and giving direct access to garage.Garage With up and over door and further door to the side leading to garden.Rear Garden Enclosed with large patio area, laid to lawn, enclosed wooden fence and gated side access.1. MONEY LAUNDERING REGULATIONS - Intending purchasers will be asked to produce identification documentation at a later stage and we would ask for your co-operation in order that there will be no delay in agreeing the sale. 2: These particulars do not constitute part or all of an offer or contract. 3: The measurements indicated are supplied for guidance only and as such must be considered incorrect. 4: Potential buyers are advised to recheck the measurements before committing to any expense. 5: Connells has not tested any apparatus, equipment, fixtures, fittings or services and it is the buyers interests to check the working condition of any appliances. 6: Connells has not sought to verify the legal title of the property and the buyers must obtain verification from their solicitor.BrochuresPDF Property ParticularsFull Details
Location
Address
Ethelred Close, Coventry
City
Ethelred Close
Features And Finishes
A Beautiful Detached Family Home, Four Bedrooms, En suite To Master, Kitchen with A Range Of Appliances, Driveway, Easy Access To A46 And Motorway Links, CCTV And Alarm System
Legal Notice
Our comprehensive database is populated by our meticulous research and analysis of public data. MirrorRealEstate strives for accuracy and we make every effort to verify the information. However, MirrorRealEstate is not liable for the use or misuse of the site's information. The information displayed on MirrorRealEstate.com is for reference only.
Real Estate Broker
Atkinson Stilgoe, Balsall Common
Brokerage
Atkinson Stilgoe, Balsall Common
Profile Brokerage WebsiteTop Tags
Four Bedrooms En suite To Master DrivewayLikes
0
Views
8
Related Homes
