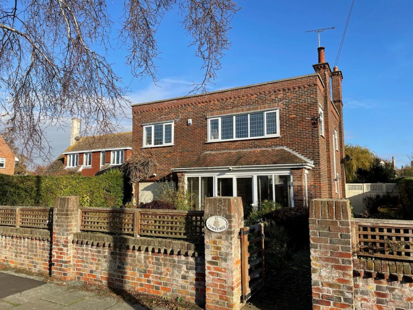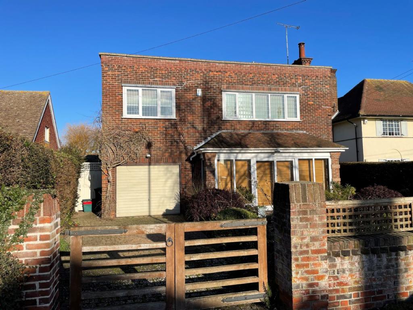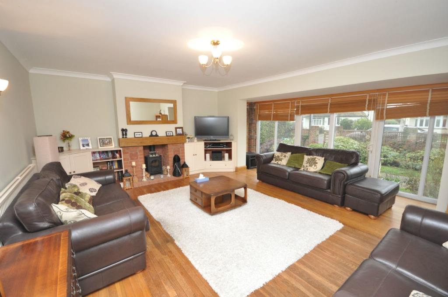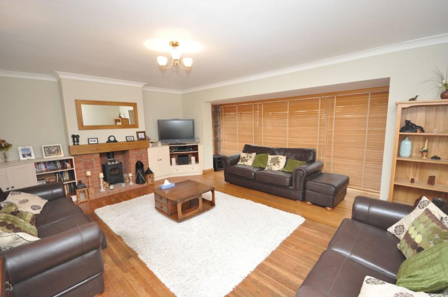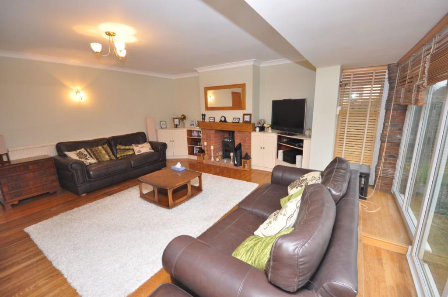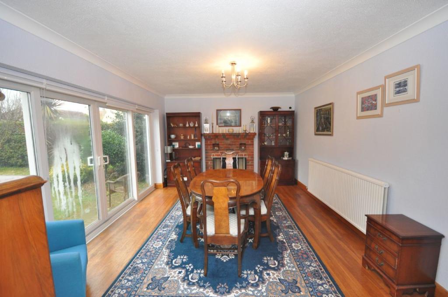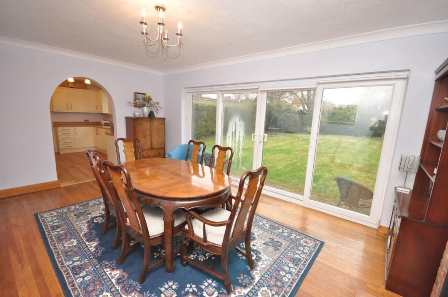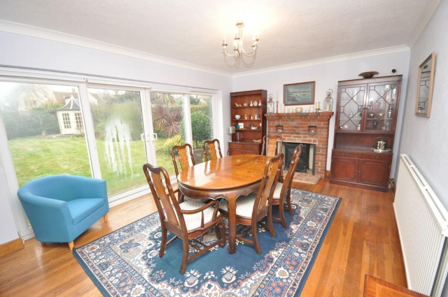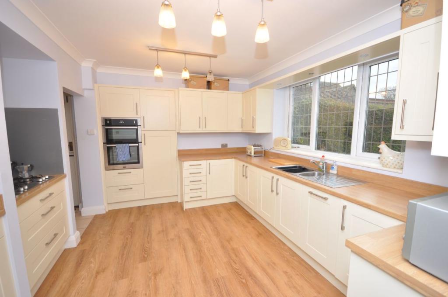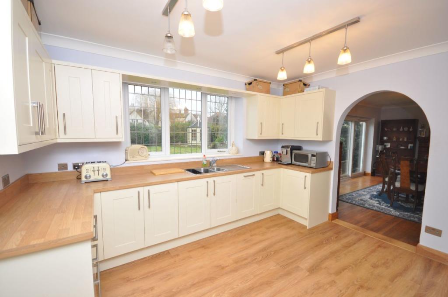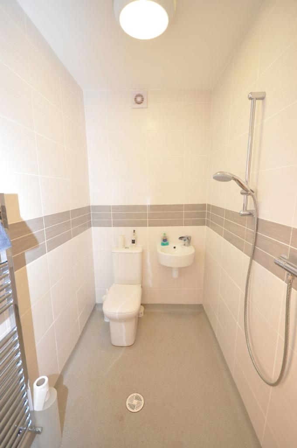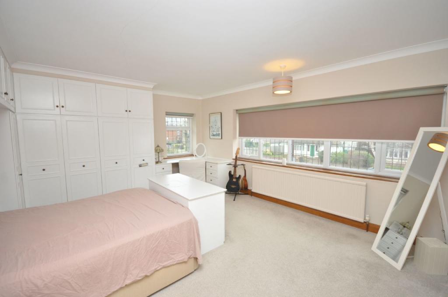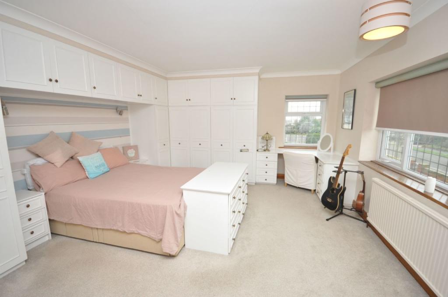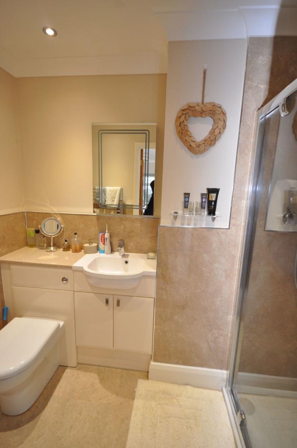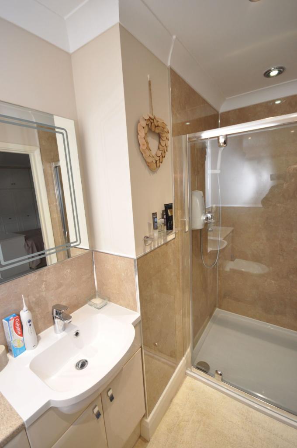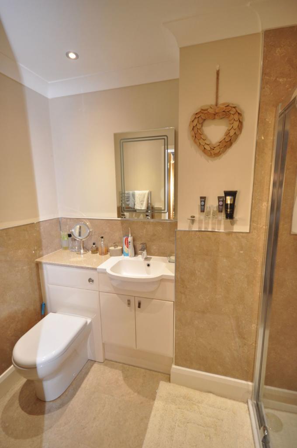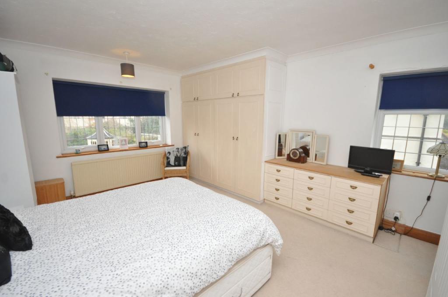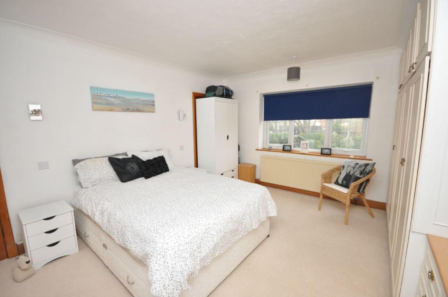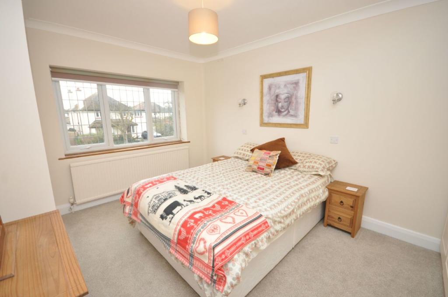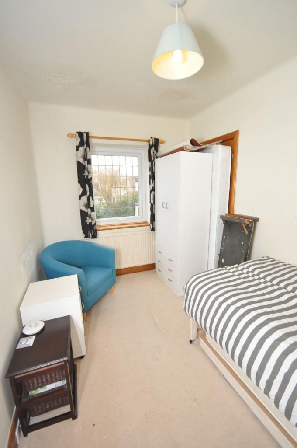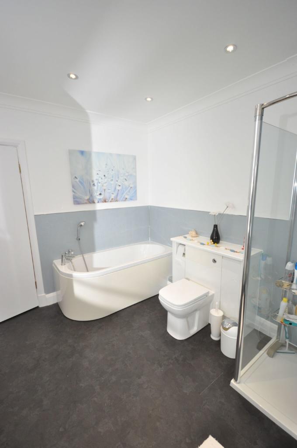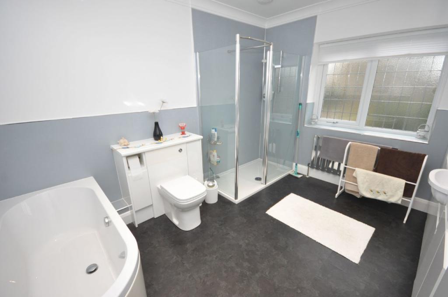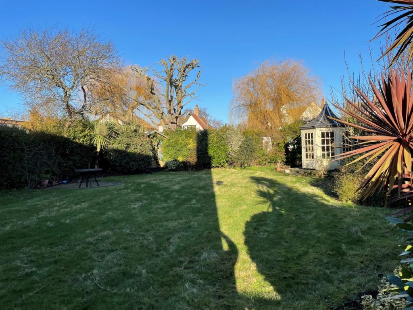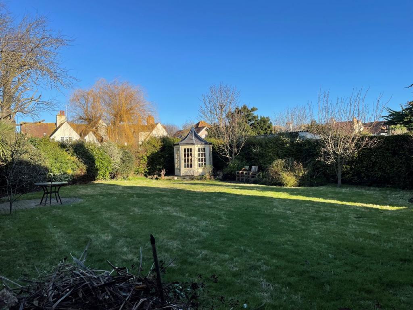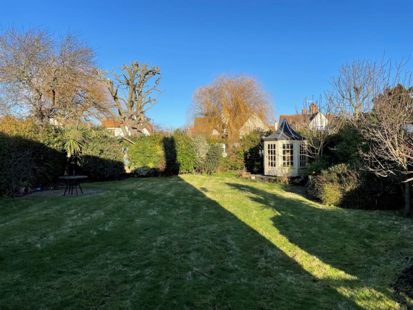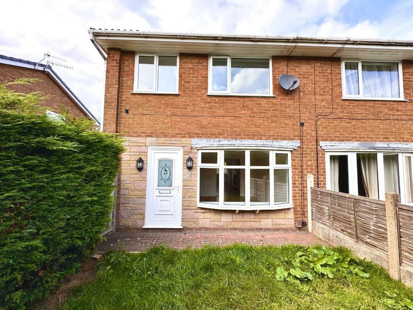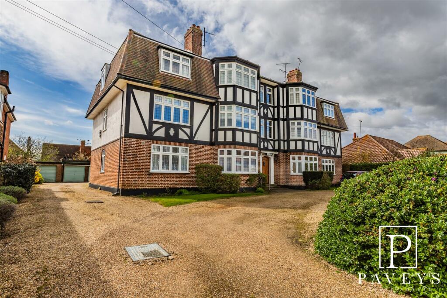ETON ROAD, FRINTON-ON-SEA
For Sale : GBP 685000
Details
Bed Rooms
4
Bath Rooms
3
Property Type
Detached
Description
Property Details: • Type: Detached • Tenure: N/A • Floor Area: N/A
Key Features: • 4 BEDROOMS • LARGE LOUNGE • DINING ROOM • KITCHEN • WET ROOM/W.C. • EN SUITE/W.C. • FAMILY BATHROOM/W.C. • 70' REAR GARDEN • NO ONWARD CHAIN • EPC: F
Location: • Nearest Station: N/A • Distance to Station: N/A
Agent Information: • Address: 41 Connaught Avenue, Frinton-On-Sea, CO13 9PN
Full Description: A chance to purchase an attractive detached family home, situated only yards from Frinton seafront and a short walk to the town centre with all its amenities including shops, schools, bus and rail services for Colchester and London. The property offers good size accommodation, has been well maintained, enjoys a 70’ x 45’ rear garden and is being offered with NO ONWARD CHAIN.* 4 BEDROOMS* EN SUITE/W.C.* LARGE LOUNGE* GAS CENTRAL HEATING* DINING ROOM* UPVC DOUBLE GLAZING* KITCHEN* GARAGE* WET ROOM/W.C.* FAMILY BATHROOM/W.C.* 70’ REAR GARDEN* NO ONWARD CHAIN* YARDS FROM BEACH* EPC: TBAENTRANCE HALLDouble glazed front door. Double glazed window. Covered double radiator. Power points. Telephone point. Under stairs cupboard with ample storage space.WET ROOM/W.C.Fitted shower. Wash hand basin. Low level w.c. Chrome radiator. Fully tiled walls. Light and extractor.LOUNGE20’ x 14’2”. Multi fuel wood burner with attractive brick surround. Alcove display units with cupboards, space for television and Sky box. Two double radiators. Power points. TV aerial point. Wood flooring. Bay front UPVC double glazed windows and patio doors leading to front garden.DINING ROOM17’4” x 11’9”. Gas burner set in attractive brick surround with tiled hearth. Wood flooring. Double radiator. Power points. UPVC double glazed sliding patio doors leading to rear garden. Archway through to kitchen.KITCHEN12’10” x 11’8”. Stainless steel sink top, single drainer with 1½ bowls with cupboards and drawers under. Matching wall cabinets. Integrated dishwasher. Stoves five ring gas hob. Matching electric double oven. Cupboard housing gas boiler for domestic hot water and central heating. Concealed lighting. Power points. Two separate china cupboards. UPVC double glazed leaded light window to rear. Access through to lobby.LOBBY6’9” x 3’11”. Space for fridge freezer. Tiled flooring. Light. Stable door leading to rear garden.FIRST FLOORLANDINGSpacious landing. Double radiator. Power point. Telephone point. Airing cupboard.BEDROOM 117’4” x 14’3”. Large range of fitted wardrobes. Bedside cabinets with further bridging cupboards above. Corner dressing table with cupboards either side. Double radiator. TV aerial point. Power points. UPVC double glazed leaded light windows to front and side.EN SUITE SHOWER ROOM/W.C.Fully fitted shower cubicle with Aquastream shower. Vanity wash hand basin. Low level w.c. Chrome radiator. Spotlights. Extractor.BEDROOM 215’10” x 12’2. Two fitted double wardrobes with cupboards over. Worktop with cupboards under. Double radiator. Power points. UPVC double glazed leaded light windows to rear and side.BEDROOM 312’9” x 12’2”. Three double fitted wardrobes with cupboards over. Double radiator. Power points. UPVC double glazed leaded light window to front.BEDROOM 411’10” x 7’6”. Radiator. Power points. UPVC double glazed leaded light window to rear.FAMILY BATHROOM11’9 x 9’4”. Panelled bath with mixer tap and shower attachment. Double fitted shower cubicle with Aquastream shower. Vanity wash hand basin incorporating numerous cupboards. Low level w.c. Two chrome radiators. Spotlights. Extractor. UPVC double glazed leaded light window.SEPARATE W.C.Low level suite. UPVC double glazed window.OUTSIDEFRONT GARDENEnclosed front garden laid to lawn with flower borders and beds. Brick block driveway leading to garage. Light and power.GARAGEIntegral garage with electric up-and-over door. Light and power. Meters.REAR GARDENGood size (approx. 70ft x 45ft) rear garden. Fairly private. Mainly laid to lawn with flower borders, beds and mature shrubs and trees. Wendy house. Timber shed. Outside tap. Side access to both sides of the property with fitted security locks.
Location
Address
ETON ROAD, FRINTON-ON-SEA
City
ETON ROAD
Features And Finishes
4 BEDROOMS, LARGE LOUNGE, DINING ROOM, KITCHEN, WET ROOM/W.C., EN SUITE/W.C., FAMILY BATHROOM/W.C., 70' REAR GARDEN, NO ONWARD CHAIN, EPC: F
Legal Notice
Our comprehensive database is populated by our meticulous research and analysis of public data. MirrorRealEstate strives for accuracy and we make every effort to verify the information. However, MirrorRealEstate is not liable for the use or misuse of the site's information. The information displayed on MirrorRealEstate.com is for reference only.
Real Estate Broker
Rouse Estate Agents, Frinton on Sea
Brokerage
Rouse Estate Agents, Frinton on Sea
Profile Brokerage WebsiteTop Tags
4 BEDROOMS LARGE LOUNGE DINING ROOM KITCHENLikes
0
Views
31
Related Homes


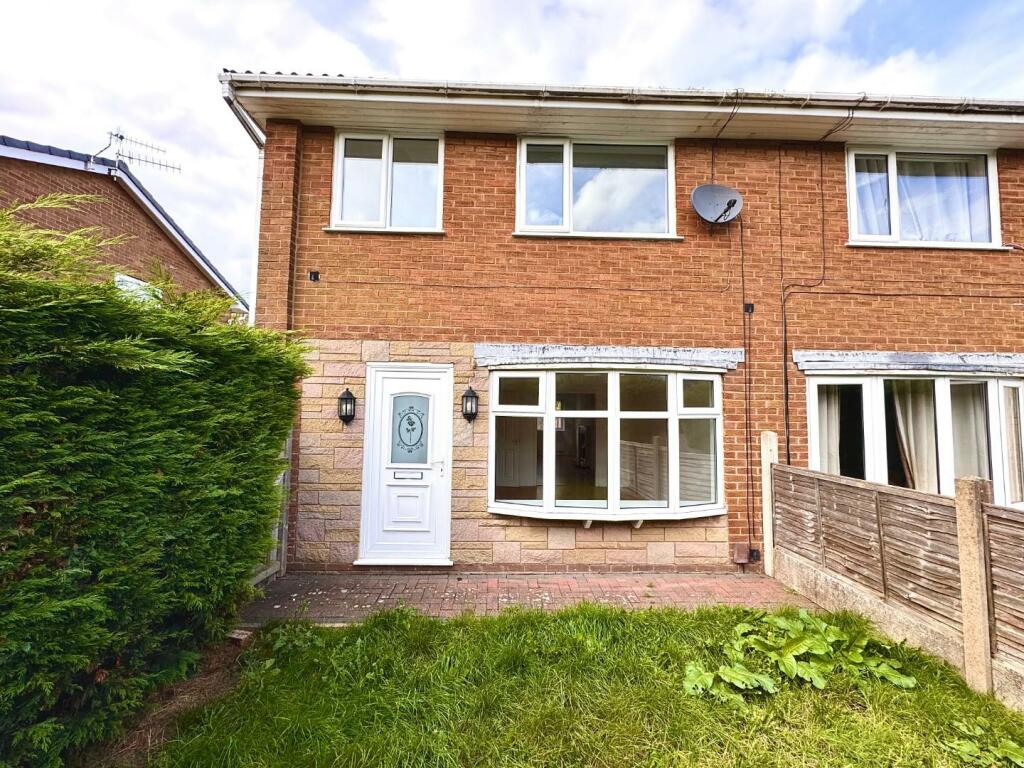



711 MAVERICK CRESCENT, Ottawa, Ontario, K2S2X1 Ottawa ON CA
For Sale: CAD669,269

1693 Tenley Dr, Kingston, Ontario, K7P 0S4 Kingston ON CA
For Rent: CAD3,350/month

