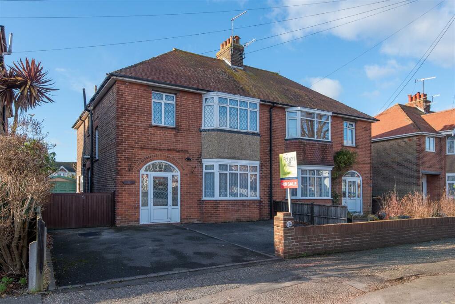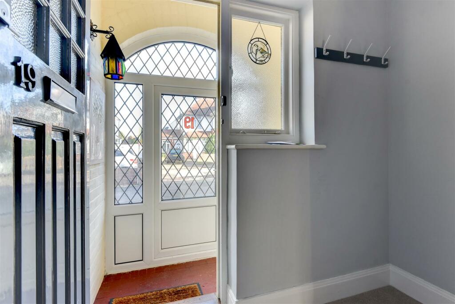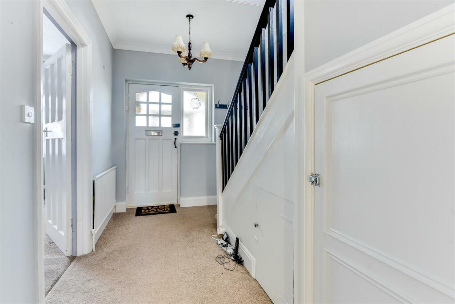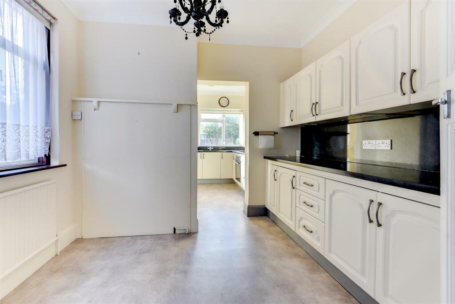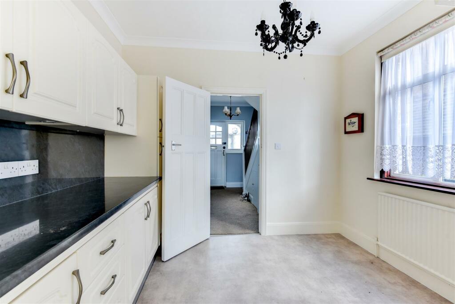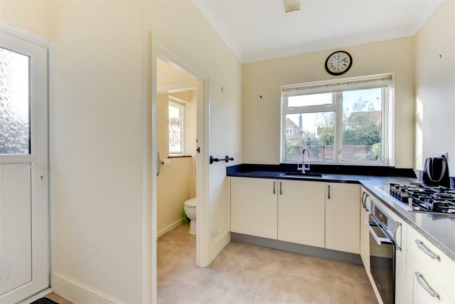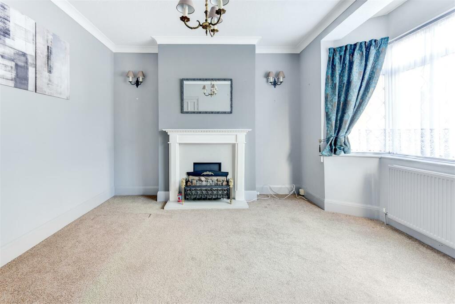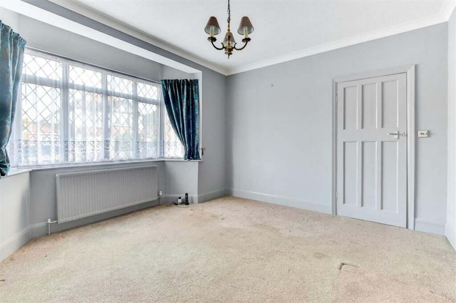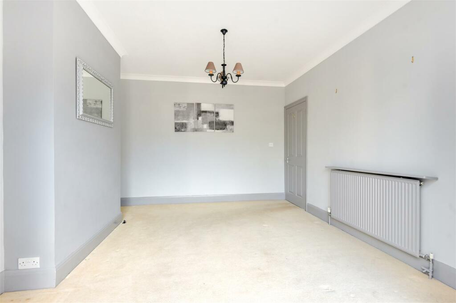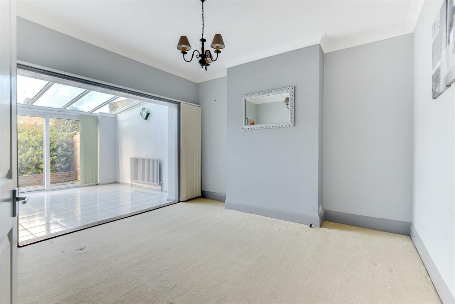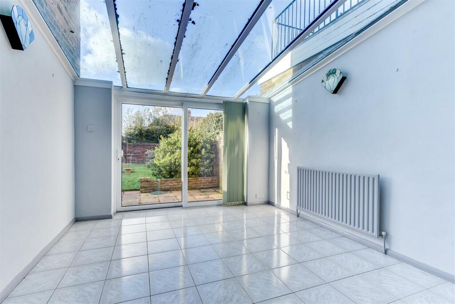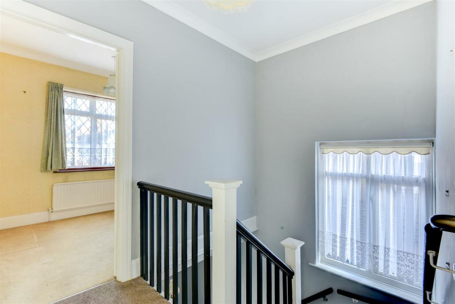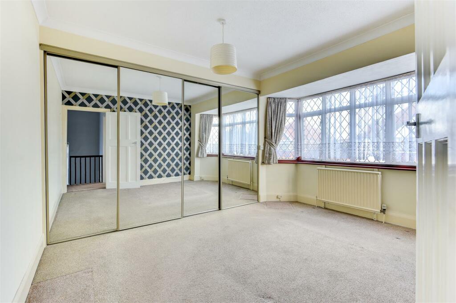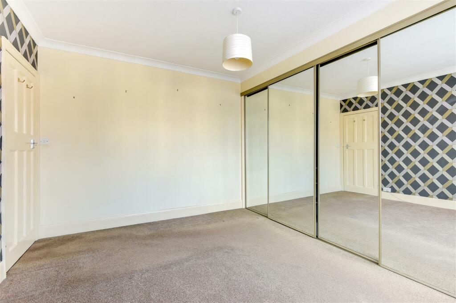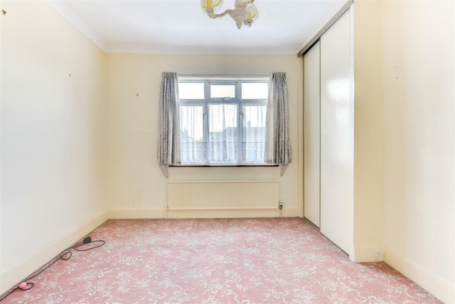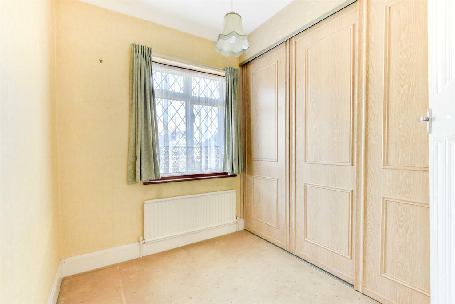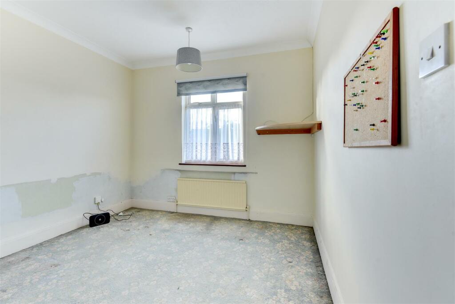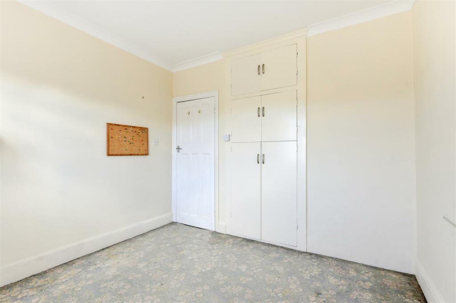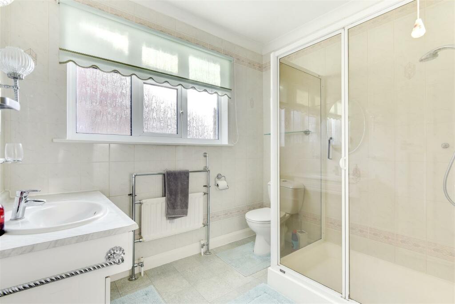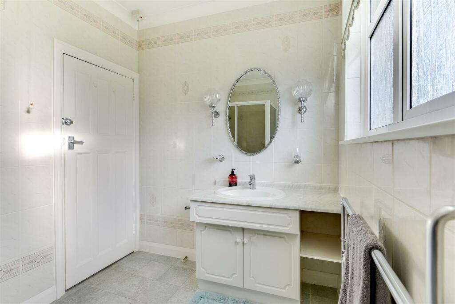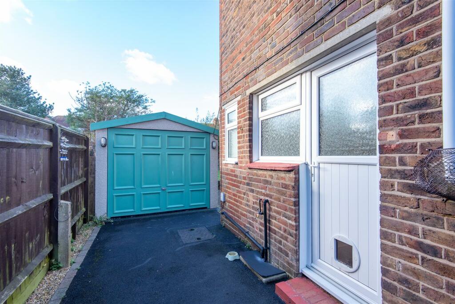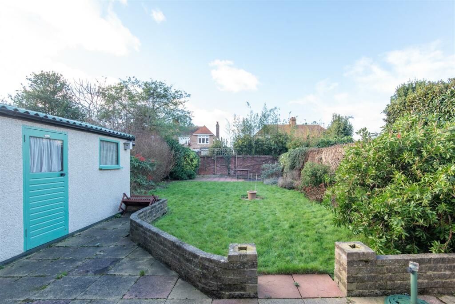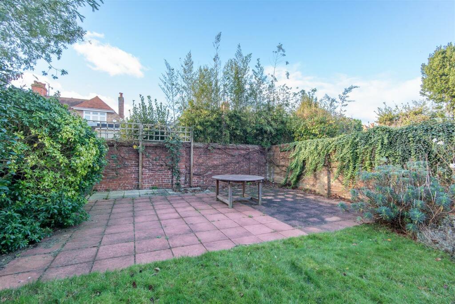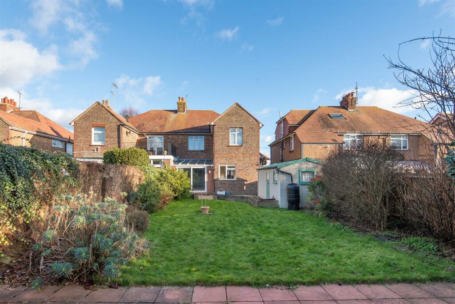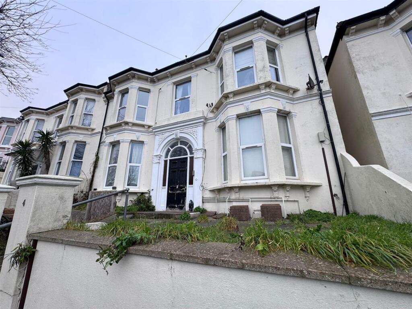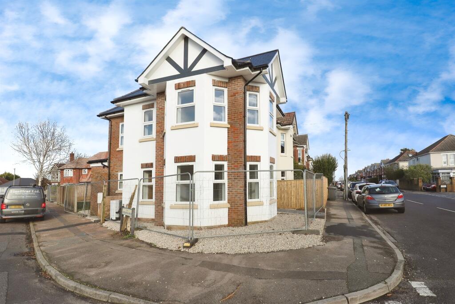Evelyn Road, Worthing
For Sale : GBP 550000
Details
Bed Rooms
4
Bath Rooms
1
Property Type
Semi-Detached
Description
Property Details: • Type: Semi-Detached • Tenure: N/A • Floor Area: N/A
Key Features: • Semi-Detached Family Home • Four Bedrooms • Ground Floor Cloakroom • Broadwater Area • South Facing Garden • Garage • EPC Rating E • Council Tax Band D • No Chain
Location: • Nearest Station: N/A • Distance to Station: N/A
Agent Information: • Address: 30 Guildbourne Centre, Worthing, West Sussex, BN11 1LZ
Full Description: We are delighted to offer to the market this four bedroom family home situated in the popular area of Broadwater in Worthing near to all local amenities including Worthing mainline railway station. The property benefits from a spacious conservatory/family room, cloakroom on the ground floor and off road parking with garage.Double glazed porch, original window and front door to:Hallway - With radiator, understairs storage and wall mounted thermostat.Lounge - 4.25 x 3.86 (13'11" x 12'7") - Double glazed bay window, radiator, electric fire with marble hearth.Dining Room - 3.69 x 3.55 (12'1" x 11'7") - Radiator, opening leading to:Conservatory/Family Room - 3.34 x 3.1 (10'11" x 10'2") - Tiled floor, radiator, brick construction with double glazed roof and sliding doors to west facing rear garden.Kitchen/Breakfast Room - 6.10 x 3.05 (20'0" x 10'0") - Dual aspect double glazed windows, wall, base and drawer units, granite worktops and splashback, integrated fridge/freezer and washer/dryer, Miele integrated multi function oven with five ring NEF gas hob, integrated granite basin with mixer tap, double glazed door leading to side access and rear garden. Door to:Cloakroom - WC with cloakroom basin and double glazed frosted windows.Landing - Double glazed window, loft access with ladder, radiator.Bedroom One - 3.86 x 3.8 (to wardrobe) (12'7" x 12'5" (to wardro - Double glazed leaded light bay window, fitted floor to ceiling mirrored wardrobes with rails and shelving, radiator.Bedroom Two - 3.64 x 3.54 (11'11" x 11'7") - Fitted wardrobes, double glazed window and radiator.Bedroom Three - 3.07 x 2.94 (10'0" x 9'7") - Double glazed window, radiator, cupboard with shelving and water tank.Bedroom Four - 2.79 x 2.31 (9'1" x 7'6") - Double glazed leaded light window, radiator and fitted wardrobes.Rear Garden - West facing rear garden with patio area, lawn, mature bushes and plant borders, shed and side access to garage.BrochuresEvelyn Road, Worthing
Location
Address
Evelyn Road, Worthing
City
Evelyn Road
Features And Finishes
Semi-Detached Family Home, Four Bedrooms, Ground Floor Cloakroom, Broadwater Area, South Facing Garden, Garage, EPC Rating E, Council Tax Band D, No Chain
Legal Notice
Our comprehensive database is populated by our meticulous research and analysis of public data. MirrorRealEstate strives for accuracy and we make every effort to verify the information. However, MirrorRealEstate is not liable for the use or misuse of the site's information. The information displayed on MirrorRealEstate.com is for reference only.
Real Estate Broker
Robert Luff & Co, Worthing
Brokerage
Robert Luff & Co, Worthing
Profile Brokerage WebsiteTop Tags
Broadwater Area South Facing Garden Garage No ChainLikes
0
Views
25
Related Homes
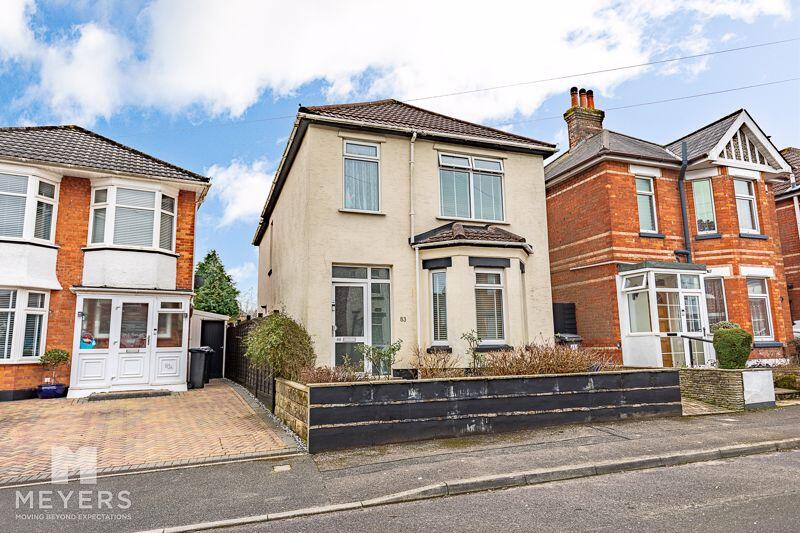
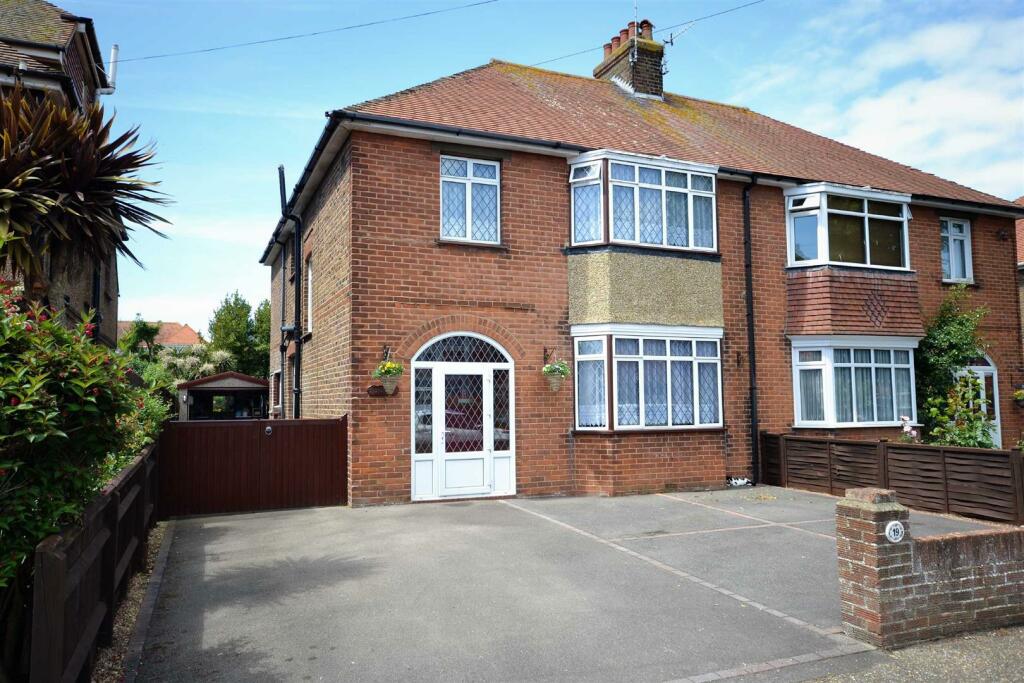
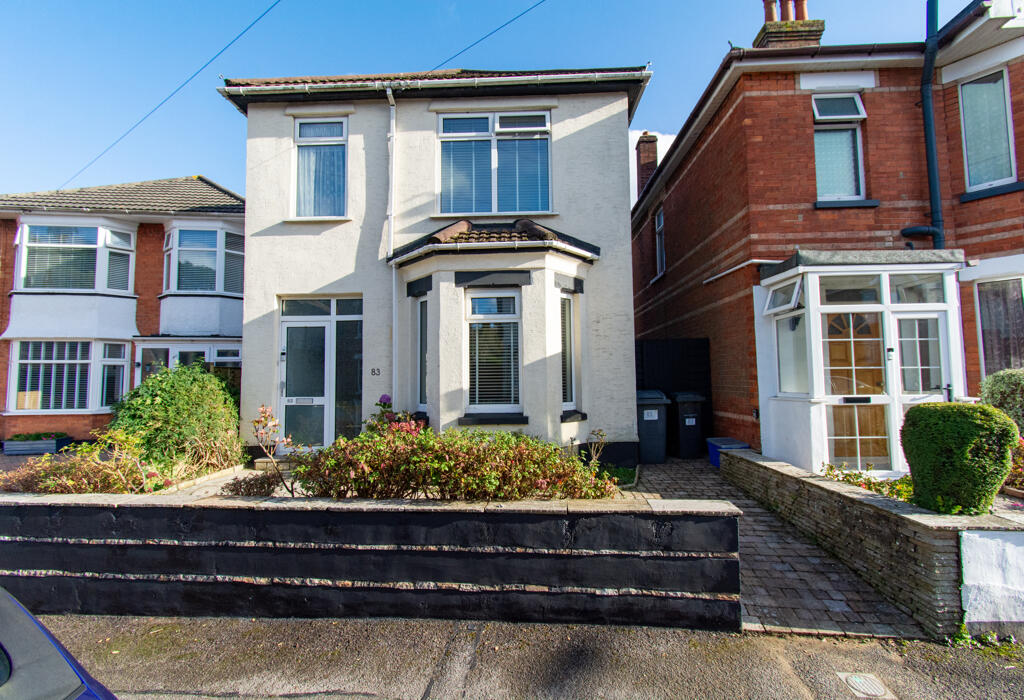

No address available, Pasadena, Los Angeles County, CA, 91101 Silicon Valley CA US
For Sale: USD1,000,000



