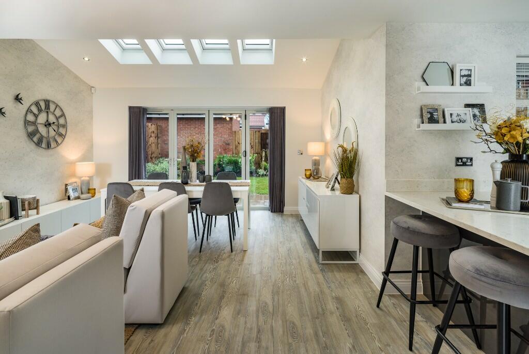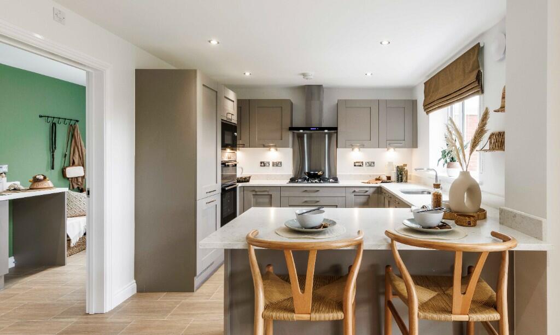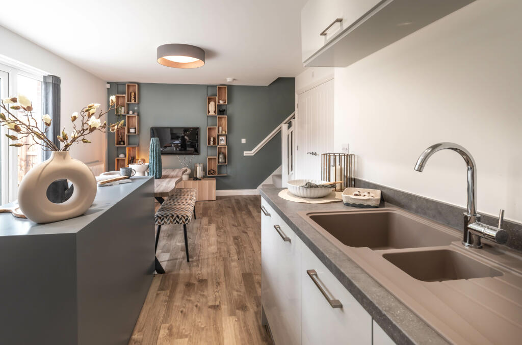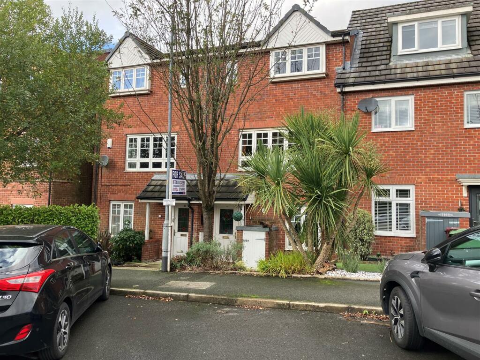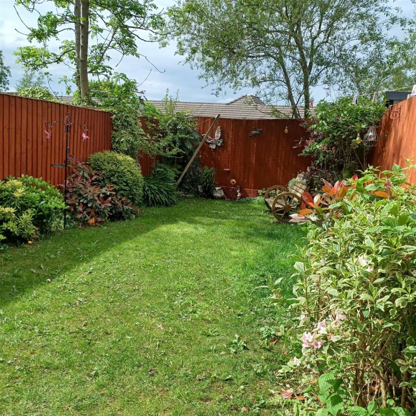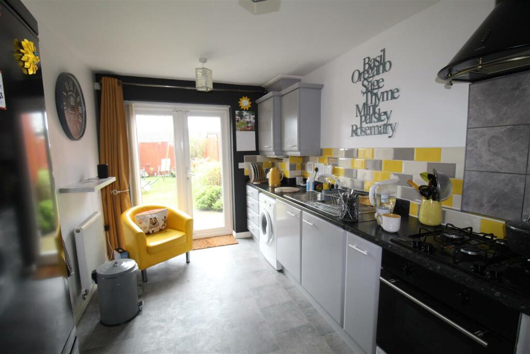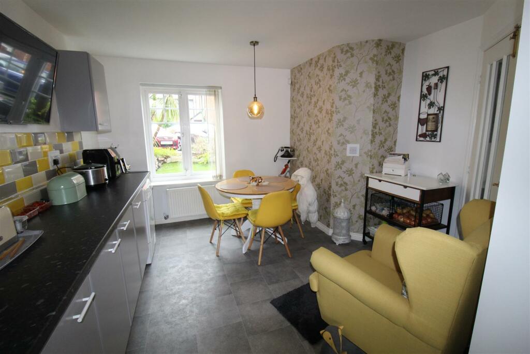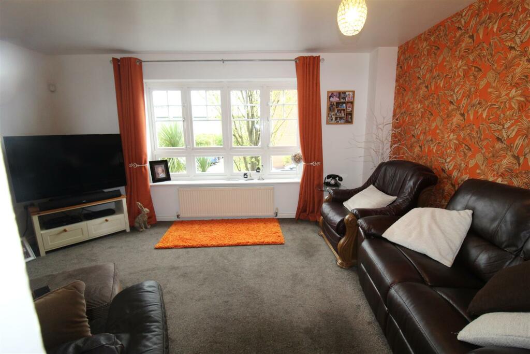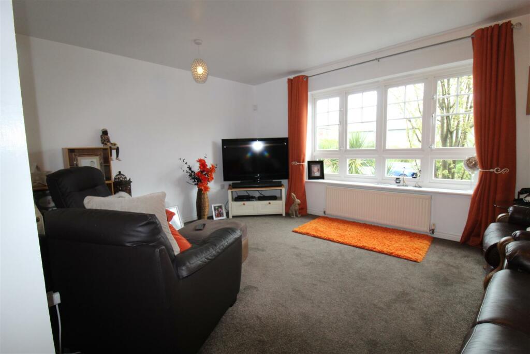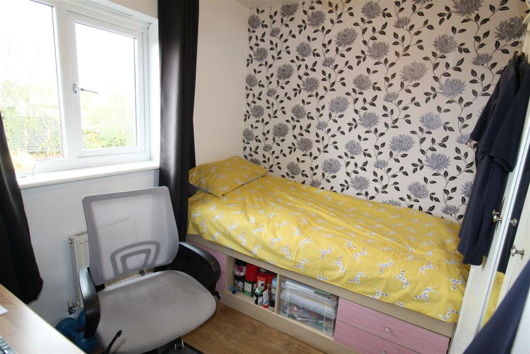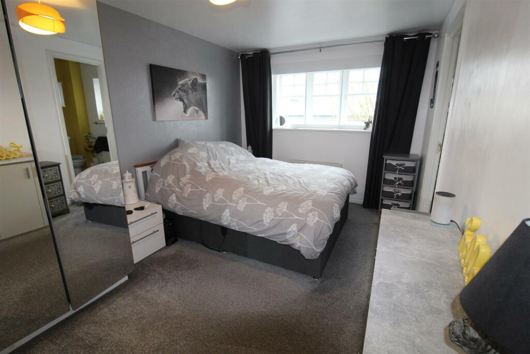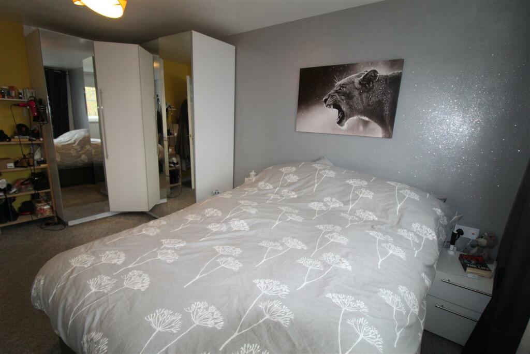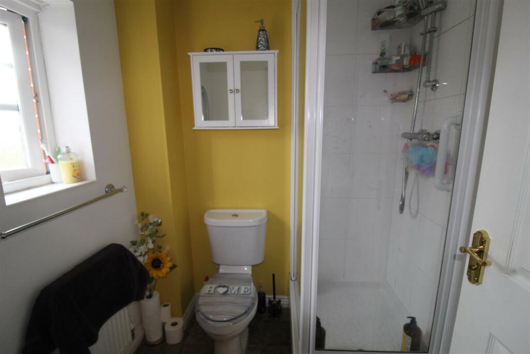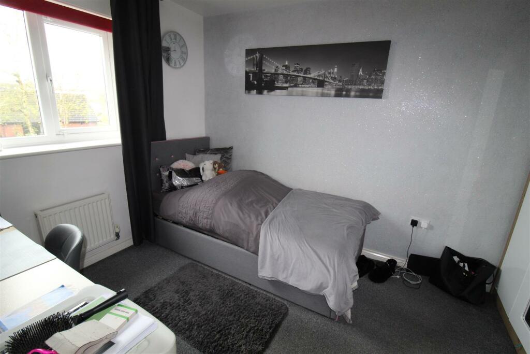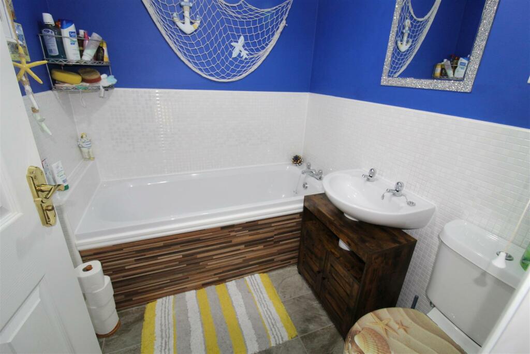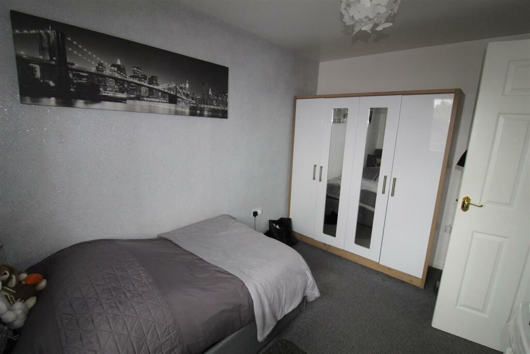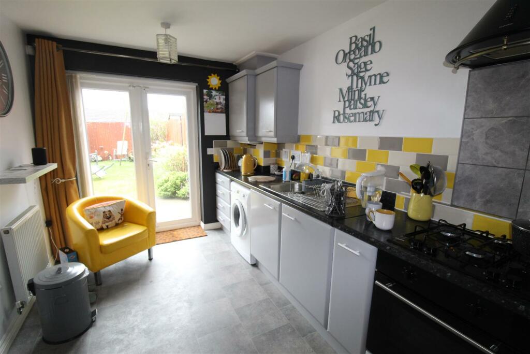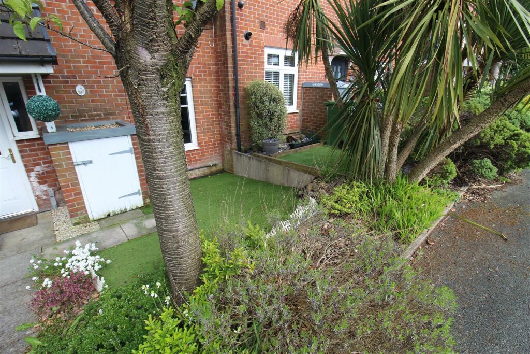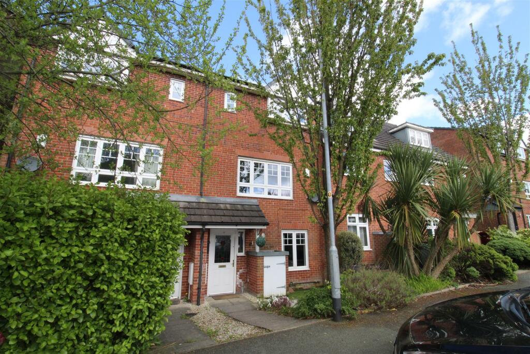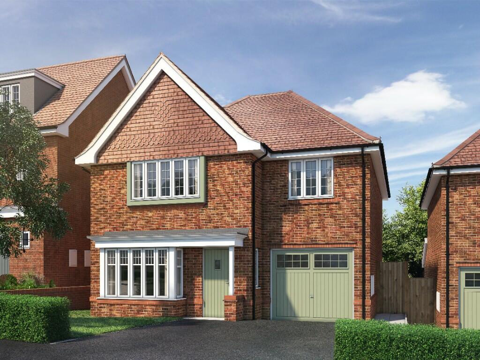Evergreen Avenue, Horwich, Bolton
For Sale : GBP 217000
Details
Bed Rooms
3
Bath Rooms
3
Property Type
Town House
Description
Property Details: • Type: Town House • Tenure: N/A • Floor Area: N/A
Key Features: • Three Bedroom/ Large Kitchen • Three Storey Living • Allocated Parking • Garden To Rear • En Suite To Master Bedroom • Gas Central Heating • Fully Double Glazing. • EPC Rating C • Council Tax Band D
Location: • Nearest Station: N/A • Distance to Station: N/A
Agent Information: • Address: 69 Winter Hey Lane, Horwich, Bolton, BL6 7NT
Full Description: **REDUCED**Three Bedroom three storey town house situated in a great residential location. Close to local shops, schools and all local amenities. The property comprises:- Entrance hall, WC, kitchen, dining area. To the first floor there is a spacious lounge and a bedroom, The third floor there is two bedroom the master being En- Suite and a family bathroom. To the outside there is a small garden to the front and a fully enclosed rear garden with lawn and patio seating area. Benefitting from double glazing and gas central heating. Viewing of this property is highly recommended to appreciate all that is on offer.Entrance Hall - Radiator, stairs, door to:Wc - Two piece suite comprising, pedestal wash hand basin and low-level WC, tiled splashback, radiator.Kitchen Area - 3.61m x 2.54m (11'10" x 8'4") - Fitted with a matching range of base and eye level units with worktop space over with drawers, cornice trims and round edged worktops, stainless steel sink unit with single drainer and mixer tap, plumbing for automatic washing machine and dishwasher, space for fridge/freezer, built-in electric fan assisted oven, built-in four ring gas hob with extractor hood over, radiator, uPVC double glazed entrance double door to rear, open plan to:Dining Area - 3.45m x 3.58m (11'4" x 11'9") - UPVC double glazed window to front, radiator, double door.Landing - UPVC double glazed window to rear, radiator, stairs, door to:Lounge - 3.51m" x 4.70m (11'6"" x 15'5") - UPVC double glazed window to front, two radiators,Bedroom 2 - 3.63m x 2.54m (11'11" x 8'4") - UPVC double glazed window to rear, radiator.Landing - UPVC double glazed window to rear, door to Storage cupboard, door to:Bedroom 1 - 4.67m x 2.86m (15'4" x 9'5") - UPVC double glazed window to front, radiator, door to:En-Suite - Three piece suite comprising pedestal wash hand basin, tiled shower enclosure with glass screen and low-level WC, tiled splashbacks, uPVC frosted double glazed window to front, radiator.Bedroom 3 - 2.51m x 2.59m (8'3" x 8'6") - UPVC double glazed window to rear, radiator.Bathroom - Three piece suite comprising deep panelled bath, vanity wash hand basin with cupboard under and half height ceramic tiling to two walls and low-level WC, radiator, door to:Outside Front - Small Garden Area Front.Outside Rear - Enclosed rear garden laid mainly to lawn with patio seating area.BrochuresEvergreen Avenue, Horwich, BoltonBrochure
Location
Address
Evergreen Avenue, Horwich, Bolton
City
Horwich
Features And Finishes
Three Bedroom/ Large Kitchen, Three Storey Living, Allocated Parking, Garden To Rear, En Suite To Master Bedroom, Gas Central Heating, Fully Double Glazing., EPC Rating C, Council Tax Band D
Legal Notice
Our comprehensive database is populated by our meticulous research and analysis of public data. MirrorRealEstate strives for accuracy and we make every effort to verify the information. However, MirrorRealEstate is not liable for the use or misuse of the site's information. The information displayed on MirrorRealEstate.com is for reference only.
Related Homes



