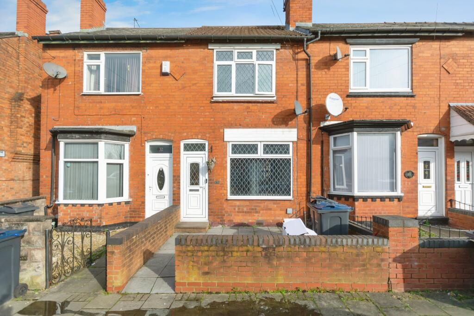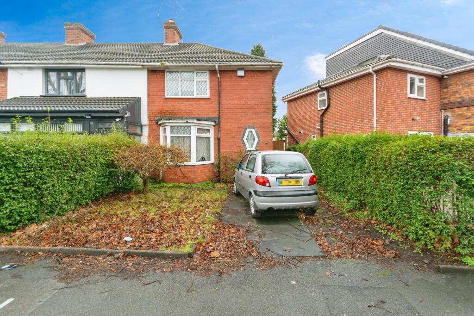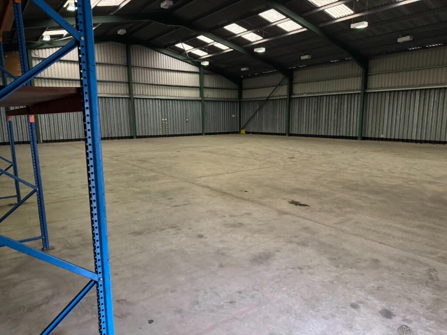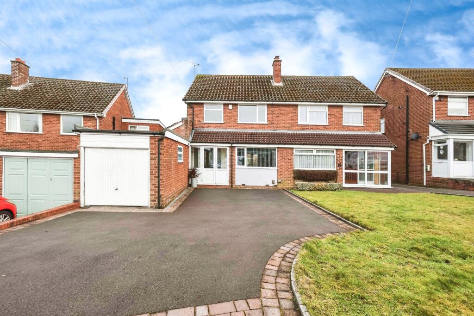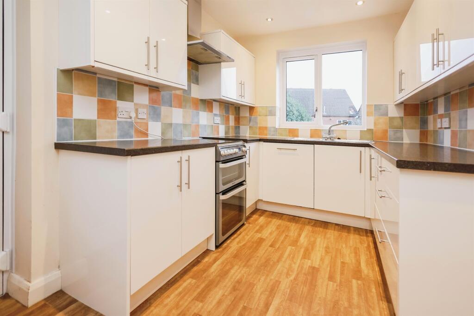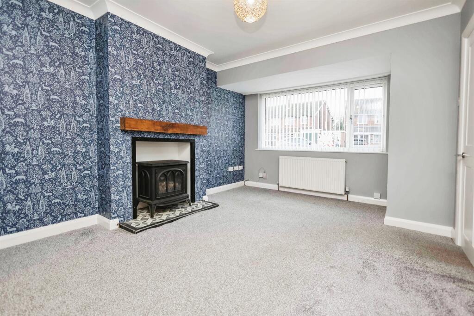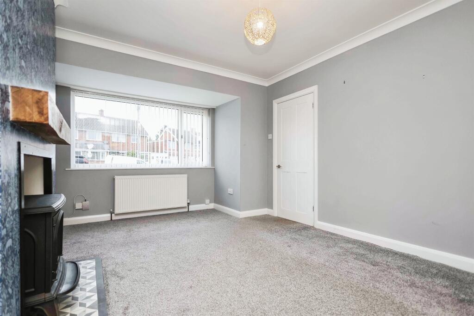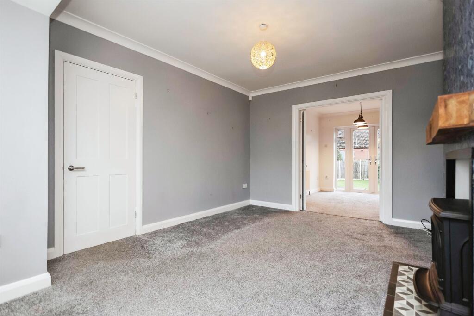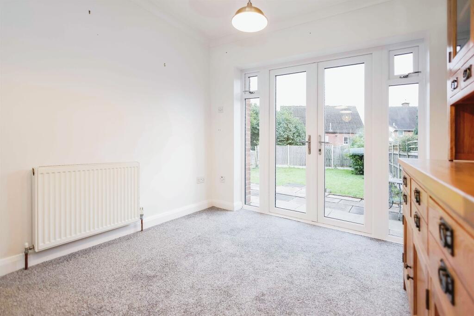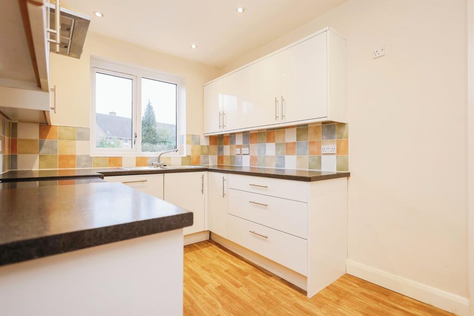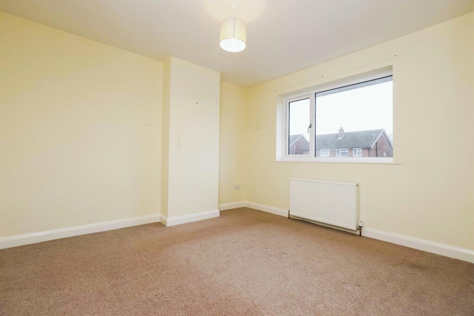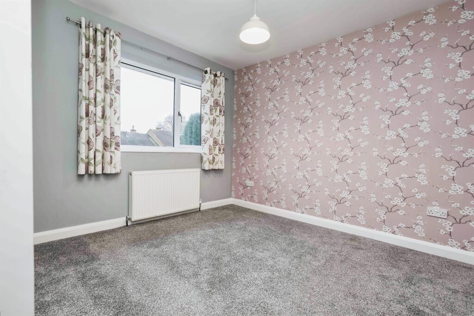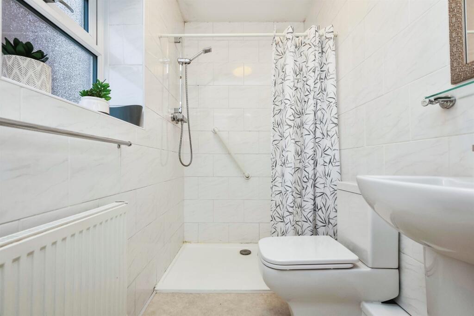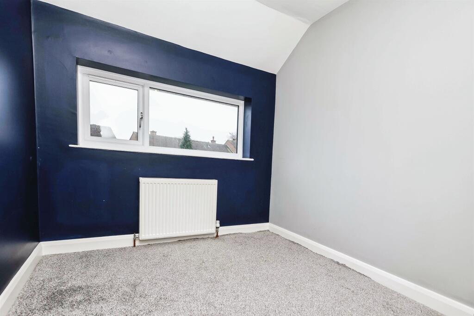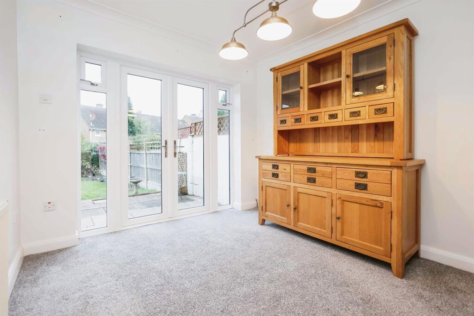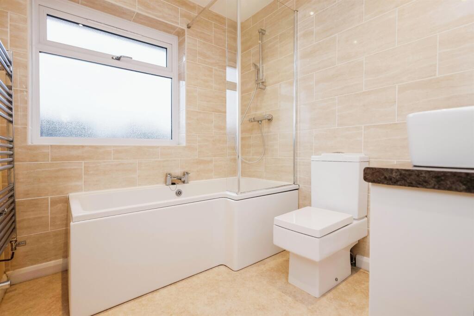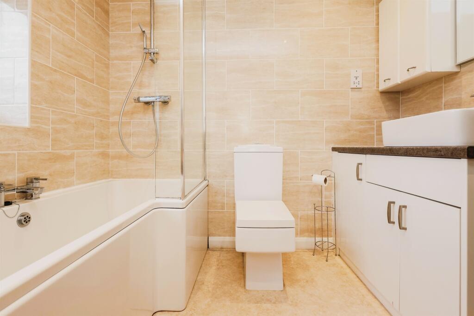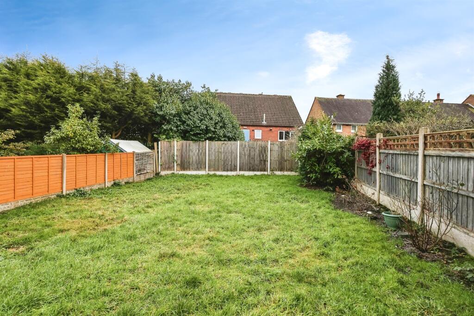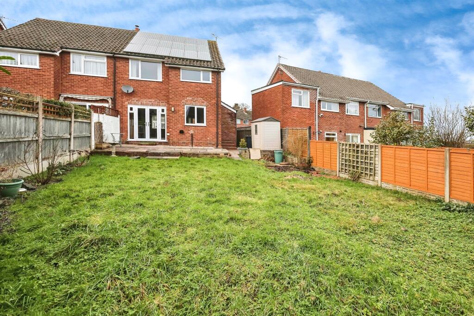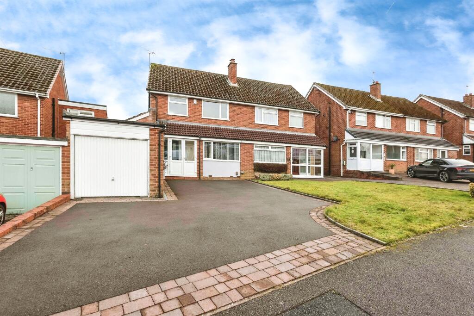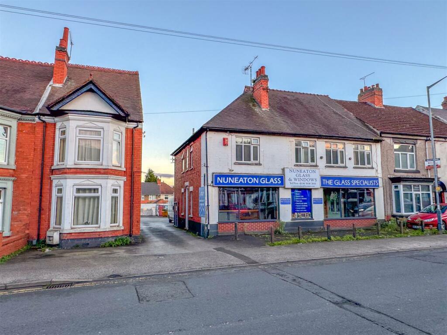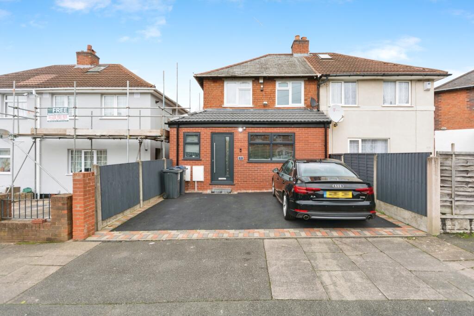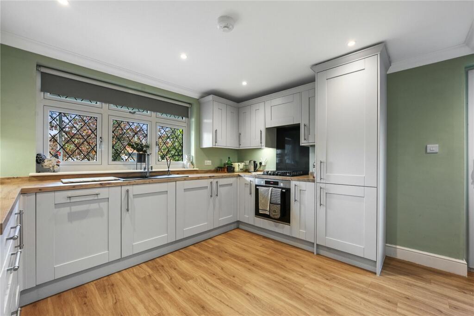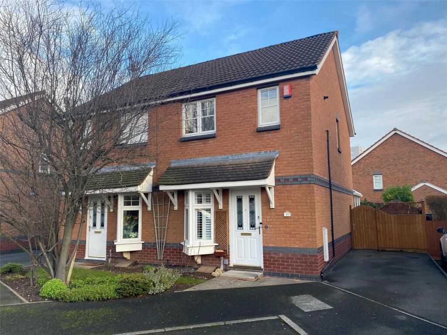Eves Croft, BIRMINGHAM
For Sale : GBP 295000
Details
Bed Rooms
3
Bath Rooms
2
Property Type
Semi-Detached
Description
Property Details: • Type: Semi-Detached • Tenure: N/A • Floor Area: N/A
Key Features: • Three Bedrooms • Semi-detached • Garage • Two Reception rooms • Freehold • Large driveway for multiple cars
Location: • Nearest Station: N/A • Distance to Station: N/A
Agent Information: • Address: 158 High Street, Harborne, B17 9QE
Full Description: SUMMARYThis property offers plenty of potential and space for growing families, with great access to local amenities, schools and transport links. Call today to arrange a viewing on DESCRIPTIONThis lovely 3-bedroom semi-detached family home is a perfect blend of space and functionality, ideal for modern family living. The property welcomes you through an entrance hallway leading to a spacious fully equipped kitchen with double-glazed window facing the rear elevation allows for plenty of natural light, The large lounge offers a generous space for relaxation and family gatherings, complete with a double-glazed window at the front, ceiling light point, panelled radiator, and a charming fireplace that adds character to the room. Adjacent to the lounge is a separate dining room, which benefits from French doors leading out into the rear garden, providing a perfect flow for indoor-outdoor living and entertaining.Upstairs, you'll find three spacious bedrooms, each with a ceiling light point and a panelled radiator for added comfort. The bathroom has been fully renovated and includes a heated handrail, hand basin, low flush WC, and a panelled bath with a shower overhead, creating a contemporary yet practical space for family use.The property boasts a large rear garden, offering ample space for outdoor activities, gardening, or simply relaxing in the fresh air. A driveway provides off-road parking for four vehicles, making this home both convenient and family-friendly.Porch Enclosed porch leading to;Entrance Hallway Ceiling light point, understairs storage, panelled radiator, stairs off.Shower Room/Utility Shower RoomShower cubicle, low flush w.c, wash hand basin, ceiling light point, panelled radiator, frosted window.Utility AreaCeiling light point, storage cupboard, work service with storage under.Lounge 10' 11" x 15' 2" ( 3.33m x 4.62m )Spacious room, fireplace, ceiling light point, panelled radiator, tv point, double glazed window to front elevationDining Room 9' 5" x 10' 5" ( 2.87m x 3.17m )Ceiling light point, panelled radiator, french doors to rear elevation.Kitchen 7' 11" x 12' 5" ( 2.41m x 3.78m )Equipped with matching wall and base units, space for electric cooker, extractor fan, space for fridge freezer, ceiling light point, double glazed window to rear elevation, laminated flooring, part tiled.Landing Ceiling light, loft access, doors off.Bedroom One 11' 11" x 10' 10" ( 3.63m x 3.30m )Ceiling light point, panelled radiator, double glazed window to front elevation.Bedroom Two 9' 4" x 10' 6" ( 2.84m x 3.20m )ceiling light point, panelled radiator, double glazed window to rear elevation.Bedroom Three 7' 10" x 8' 6" ( 2.39m x 2.59m )Ceiling light point, panelled radiator, double glazed window to rear.Bathroom Suite compriasing panelled bath with shower over, heated towel rail, low flush w.c, wash hand basin, partly tiled, double glazed window to front.Rear Garden Spacious garden timber fence surround, patio area.Garage Garage attached with up and over door.1. MONEY LAUNDERING REGULATIONS - Intending purchasers will be asked to produce identification documentation at a later stage and we would ask for your co-operation in order that there will be no delay in agreeing the sale. 2: These particulars do not constitute part or all of an offer or contract. 3: The measurements indicated are supplied for guidance only and as such must be considered incorrect. 4: Potential buyers are advised to recheck the measurements before committing to any expense. 5: Connells has not tested any apparatus, equipment, fixtures, fittings or services and it is the buyers interests to check the working condition of any appliances. 6: Connells has not sought to verify the legal title of the property and the buyers must obtain verification from their solicitor.BrochuresFull Details
Location
Address
Eves Croft, BIRMINGHAM
City
Eves Croft
Features And Finishes
Three Bedrooms, Semi-detached, Garage, Two Reception rooms, Freehold, Large driveway for multiple cars
Legal Notice
Our comprehensive database is populated by our meticulous research and analysis of public data. MirrorRealEstate strives for accuracy and we make every effort to verify the information. However, MirrorRealEstate is not liable for the use or misuse of the site's information. The information displayed on MirrorRealEstate.com is for reference only.
Real Estate Broker
Connells, B'ham West - Harborne
Brokerage
Connells, B'ham West - Harborne
Profile Brokerage WebsiteTop Tags
Likes
0
Views
11
Related Homes
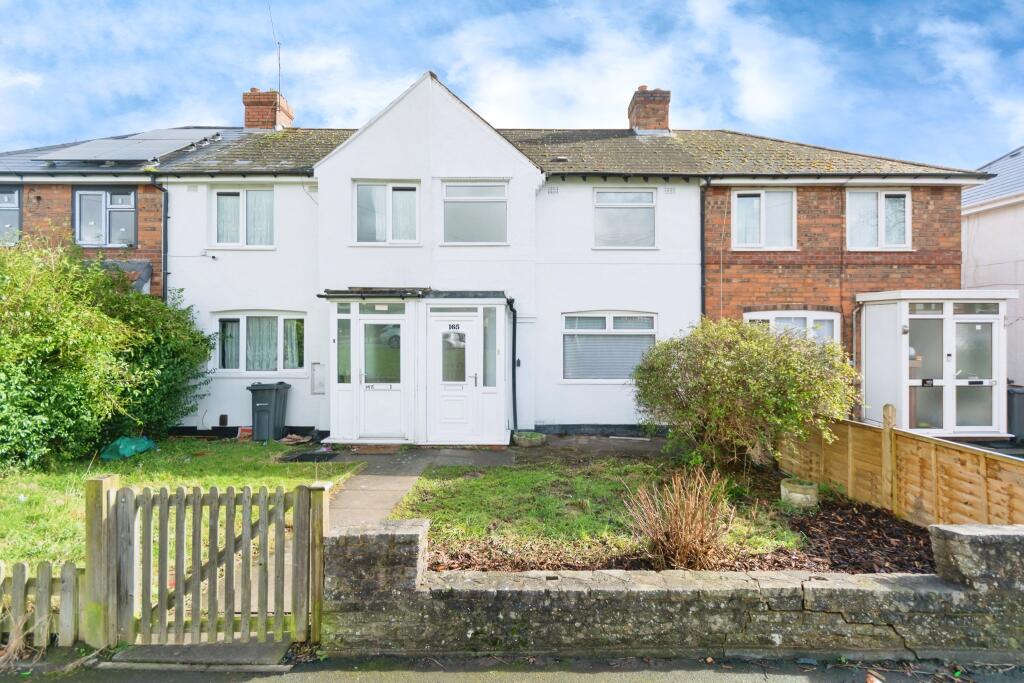
Dolphin Lane, Acocks Green, Birmingham, West Midlands, B27
For Sale: GBP195,000
