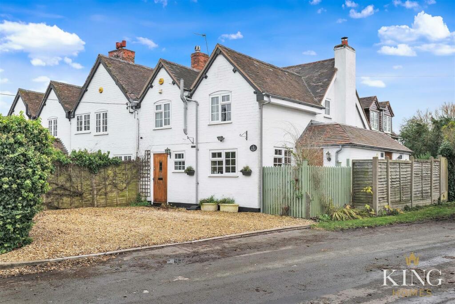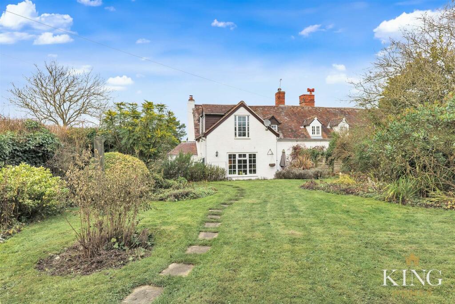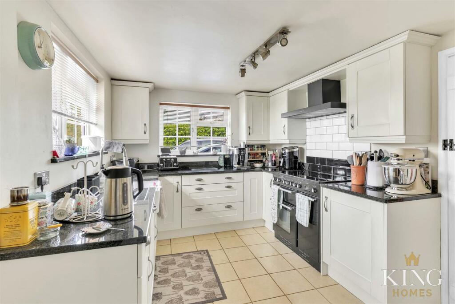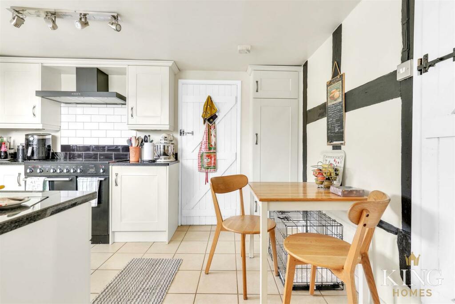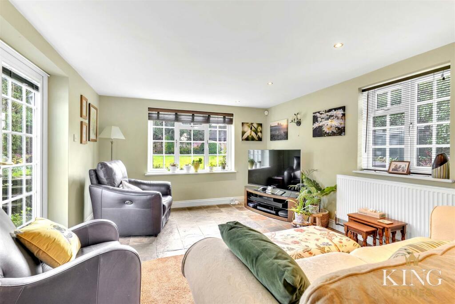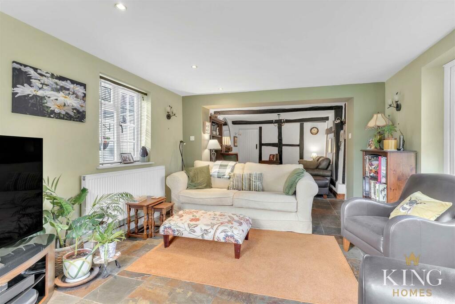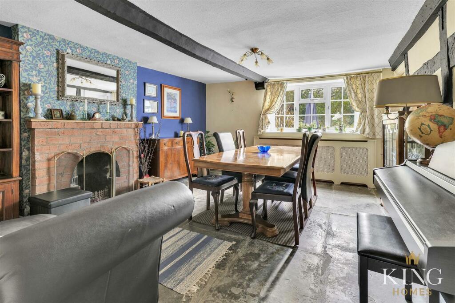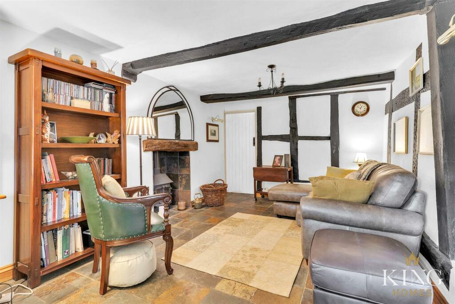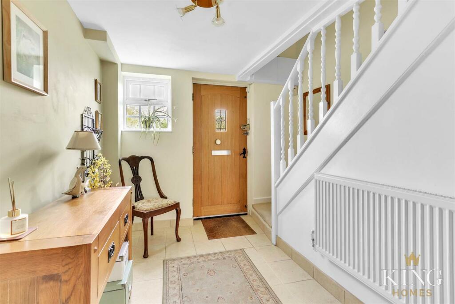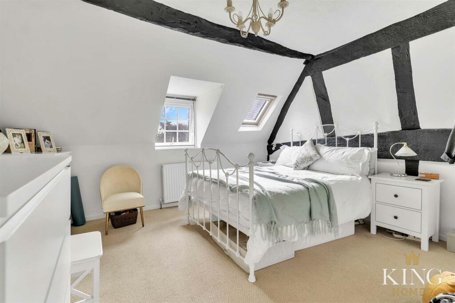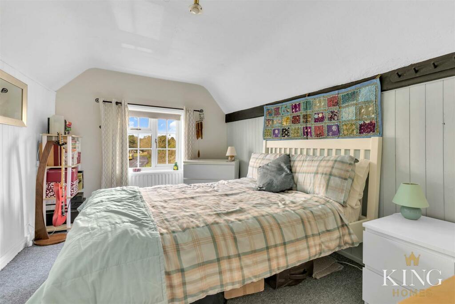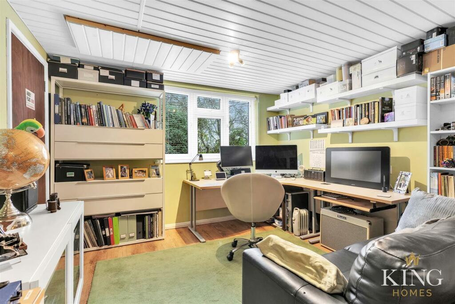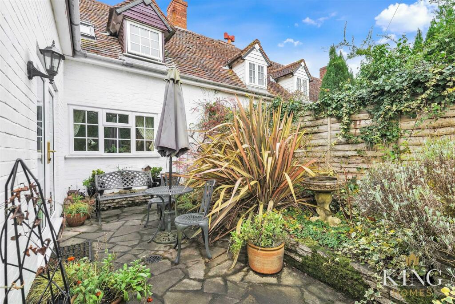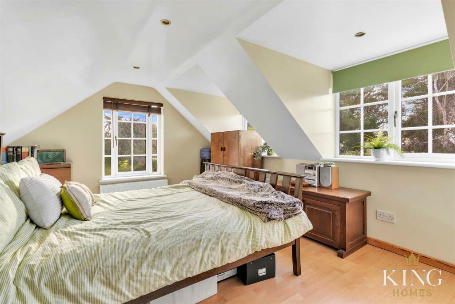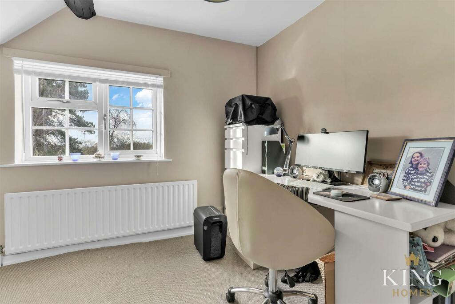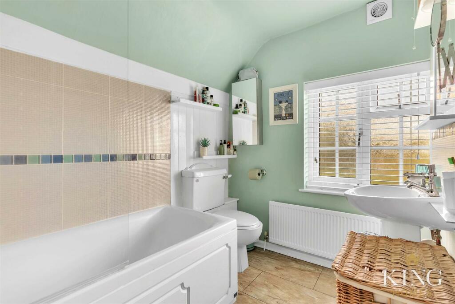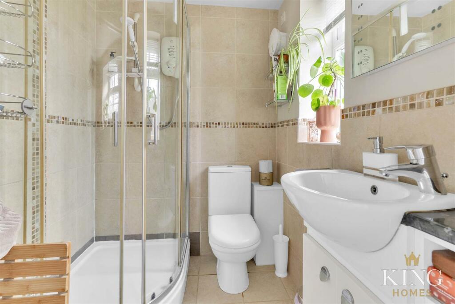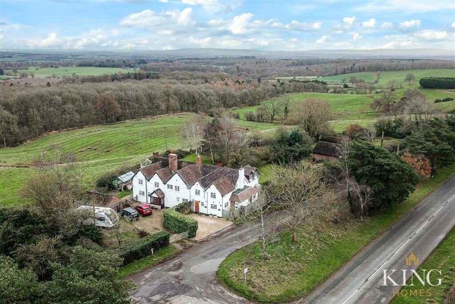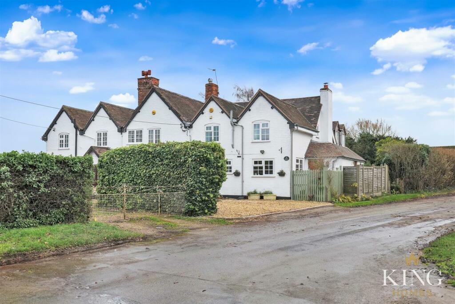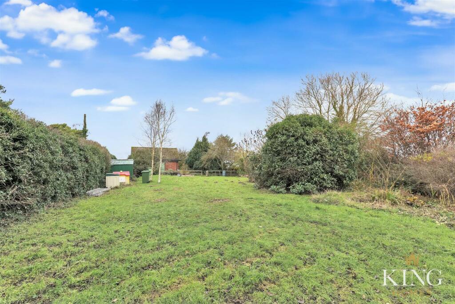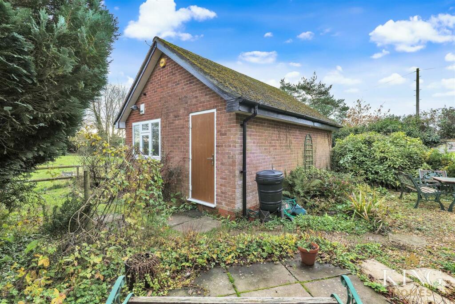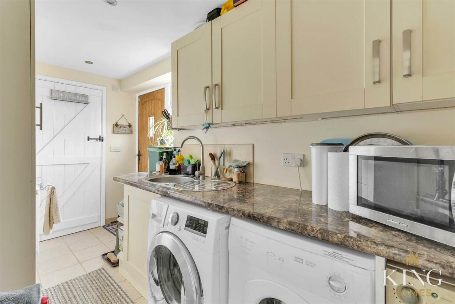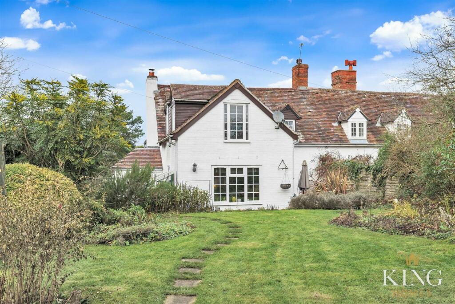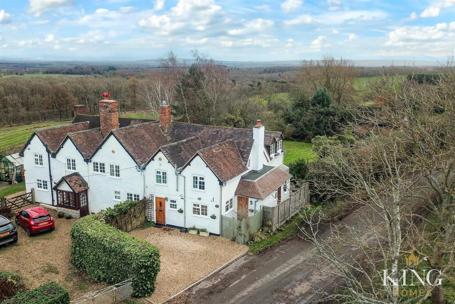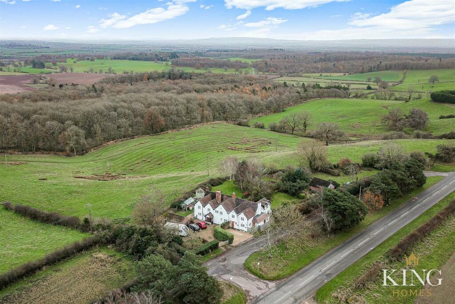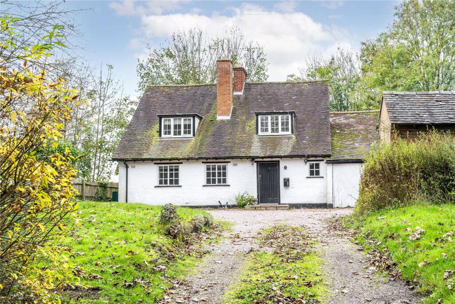Evesham Road, Weethley, Alcester
For Sale : GBP 650000
Details
Bed Rooms
4
Bath Rooms
2
Property Type
Semi-Detached
Description
Property Details: • Type: Semi-Detached • Tenure: N/A • Floor Area: N/A
Key Features:
Location: • Nearest Station: N/A • Distance to Station: N/A
Agent Information: • Address: The Grange 37 Alcester Road, Studley, B80 7LL
Full Description: Nestled in the tranquil rural setting of Weethley Village, this spacious semi-detached property combines the charm of countryside living with modern comfort. Upon entering, you’re welcomed by an inviting entrance hallway with stairs leading to the first floor, setting the tone for the thoughtfully designed living spaces throughout.The ground floor features a fitted kitchen/breakfast room, perfect for family meals, alongside a convenient utility room and a modern shower room. The cosy lounge boasts a beautiful log burner, creating a warm and inviting atmosphere for relaxing evenings. The lounge opens seamlessly into a light-filled family room, which gives direct access to the large rear garden—an ideal space for entertaining or enjoying the scenic views of the surrounding fields. The separate dining room adds to the charm, featuring an open fireplace, creating a perfect setting for cosy dinners and family gatherings.Upstairs, you’ll find four spacious bedrooms, each offering ample natural light and plenty of room for storage. The family bathroom serves the upper floor, featuring modern fixtures and fittings.The property extends its appeal to the outdoors, with a large rear garden bordered by fields, offering both privacy and beautiful countryside views. A converted large office outside provides a versatile space for working from home, a studio, or additional storage. To the front, a driveway provides off-street parking for multiple vehicles.Situated in the sought-after rural location of Weethley Village, this home offers a peaceful retreat with easy access to local amenities. Whether you're looking for a family home or a rural escape, this property is the perfect combination of comfort, character, and convenience.Hall - Kitchen - 4.01 x 2.74 (13'1" x 8'11") - Utility - 3.91m x 1.57m (12'10 x 5'2) - Shower Room - 1.68m 1.57m (5'6 5'2) - Living Room - 4.39m x 3.15m (14'5 x 10'4) - Family Room - 4.31 x 3.45 (14'1" x 11'3") - Dining Room - 5.11 x 3.56 (16'9" x 11'8") - Bedroom One - 3.44 x 3.85 (11'3" x 12'7") - Bedroom Two - 4.14 x 3.37 (13'6" x 11'0") - Bedroom Three - 3.97 x 2.75 (13'0" x 9'0") - Bedroom Four - 3.44 x 2.33 (11'3" x 7'7") - Bathroom - 2.33 x 1.76 (7'7" x 5'9") - Office - 5.66 x 4.76 (18'6" x 15'7") - BrochuresEvesham Road, Weethley, Alcester
Location
Address
Evesham Road, Weethley, Alcester
City
Weethley
Map
Legal Notice
Our comprehensive database is populated by our meticulous research and analysis of public data. MirrorRealEstate strives for accuracy and we make every effort to verify the information. However, MirrorRealEstate is not liable for the use or misuse of the site's information. The information displayed on MirrorRealEstate.com is for reference only.
Related Homes
No related homes found.
