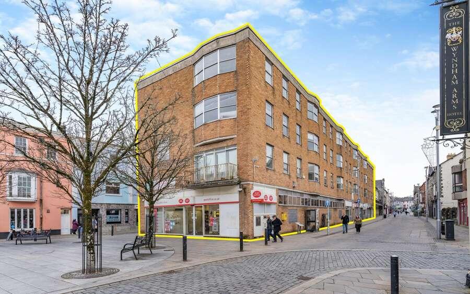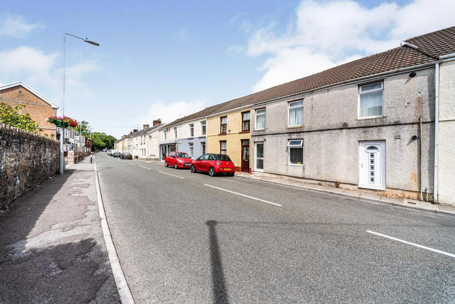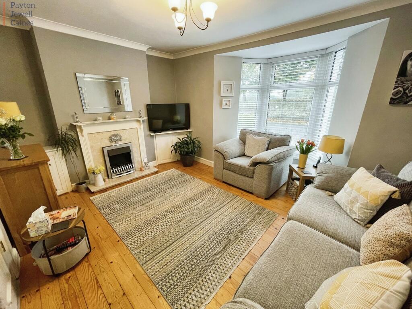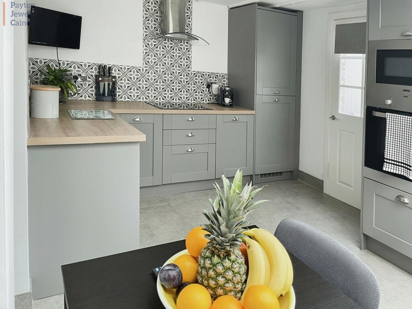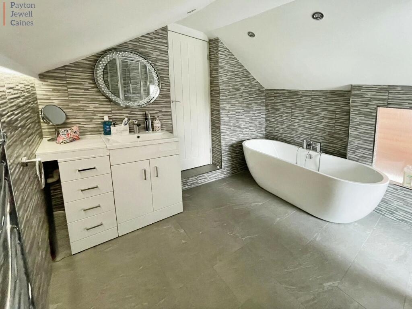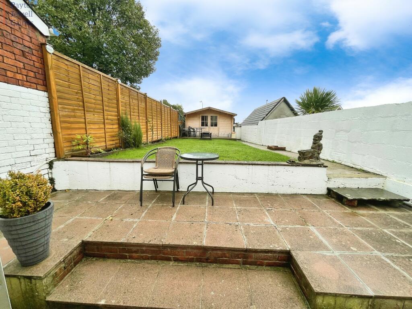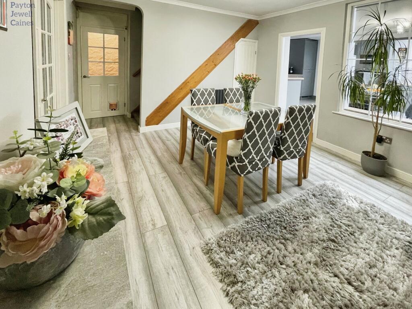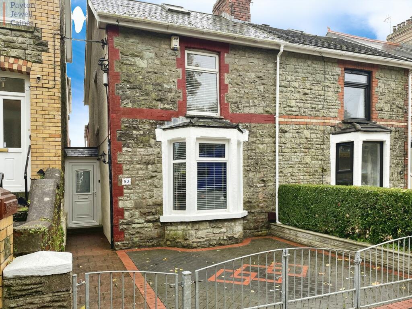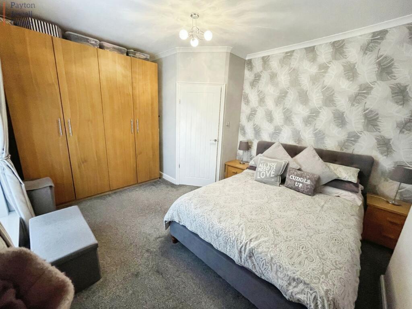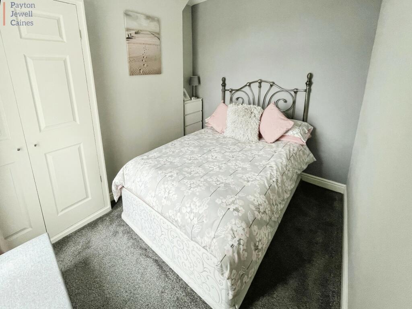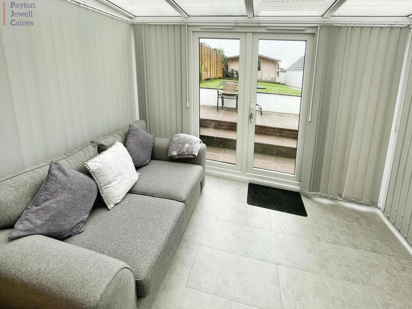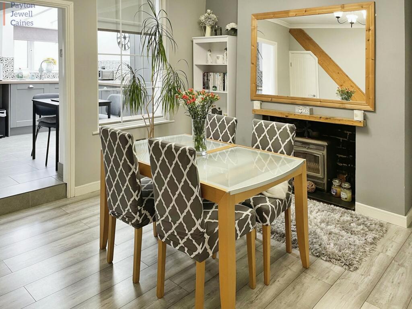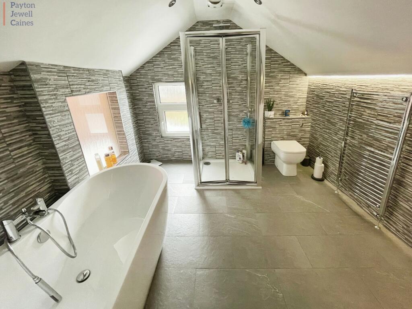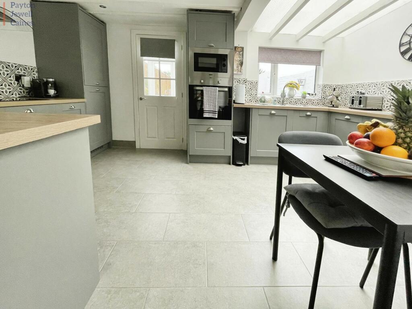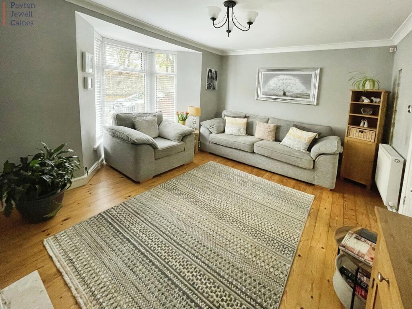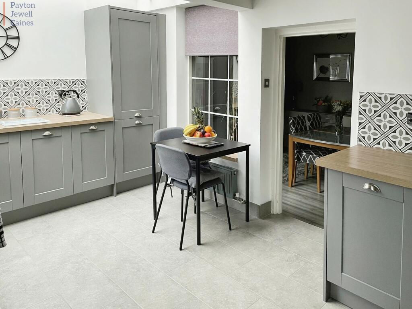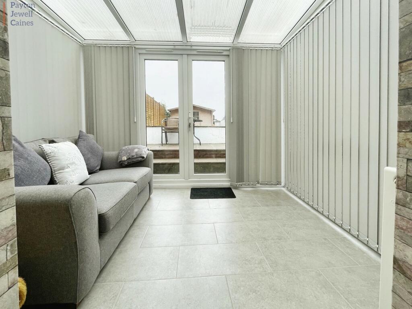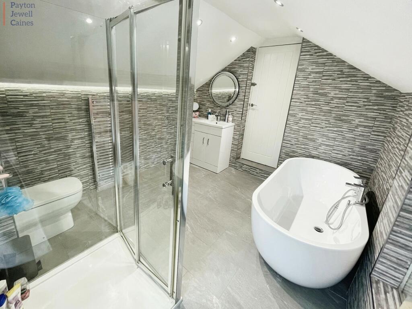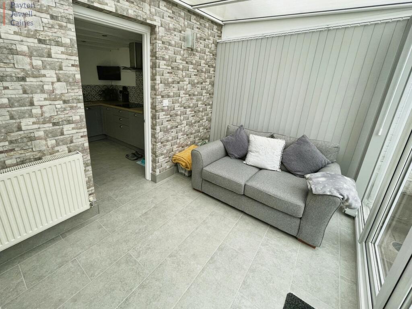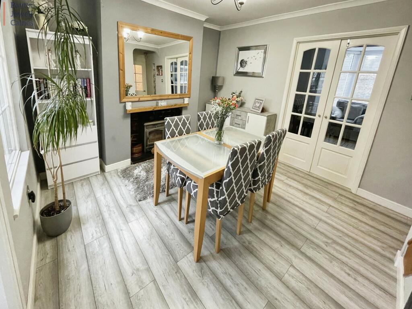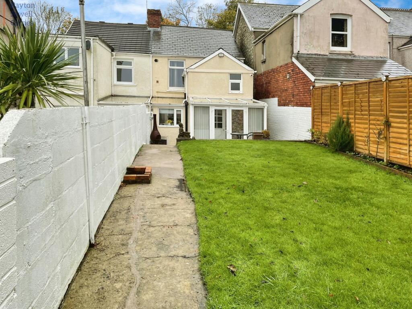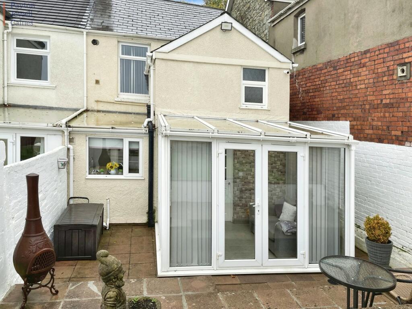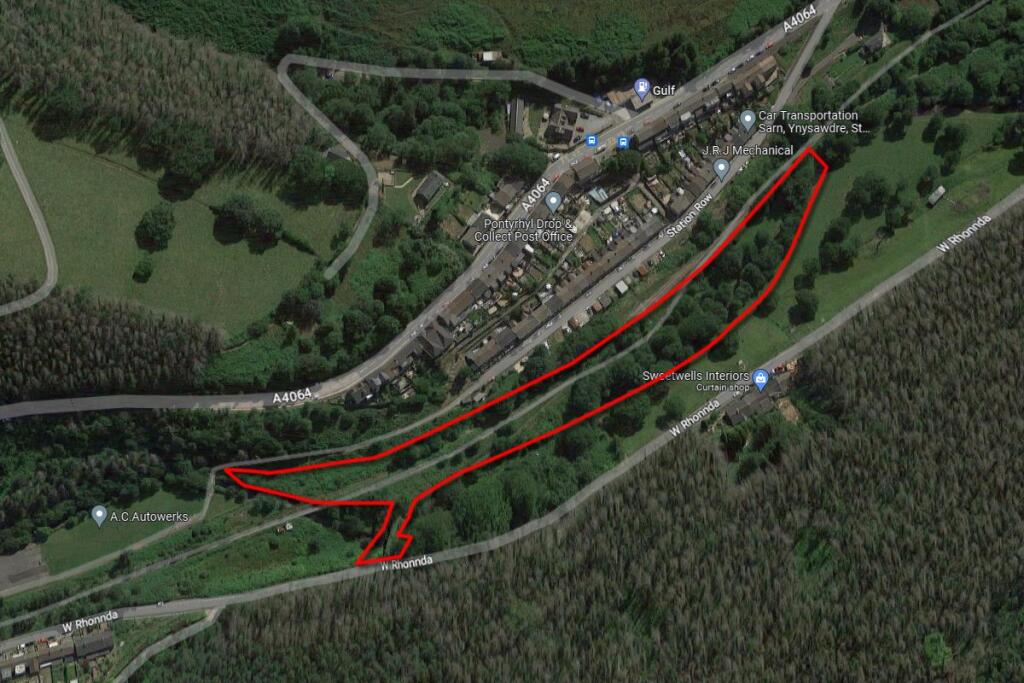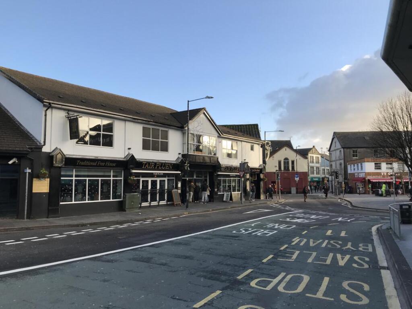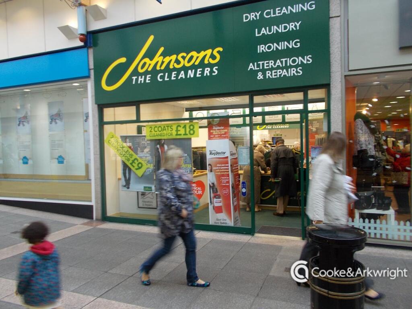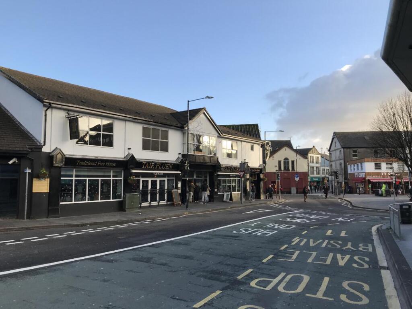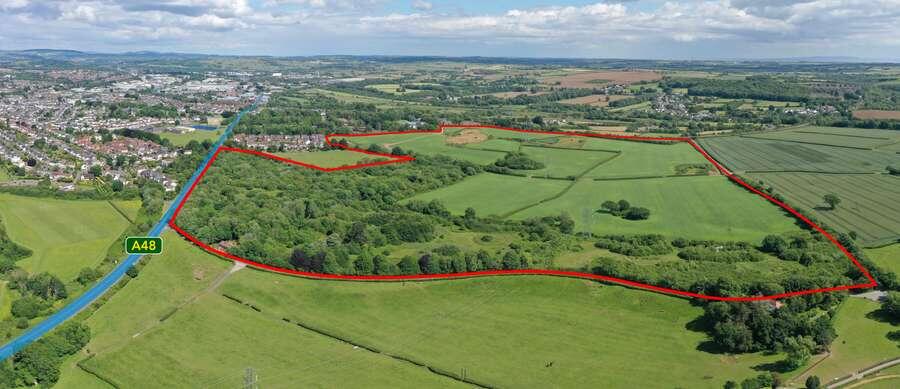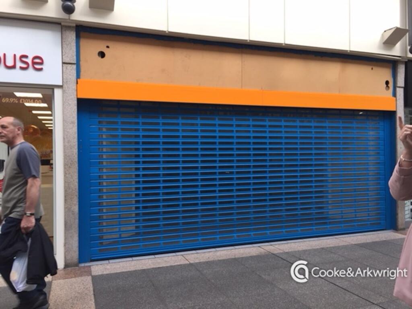Ewenny Road, Bridgend, Bridgend County. CF31 3HY
For Sale : GBP 275000
Details
Bed Rooms
2
Bath Rooms
1
Property Type
Semi-Detached
Description
Property Details: • Type: Semi-Detached • Tenure: N/A • Floor Area: N/A
Key Features: • Two bedroom semi detached house • Kitchen / breakfast room • Conservatory / loft room • Enclosed rear garden • Driveway parking to the front • Well presented throughout • EPC - D / Council tax - D
Location: • Nearest Station: N/A • Distance to Station: N/A
Agent Information: • Address: 8 Dunraven Place, Bridgend, CF31 1JD
Full Description: Introducing this well presented two bedroom semi detached house located within easy walking distance of Bridgend town centre and local primary and secondary schools. The property benefits from a lounge, dining room, kitchen/breakfast room, conservatory, loft room, enclosed rear garden and off road parking to the front. Viewing highly recommended.EntranceVia PVCu glazed door leading into the entrance porch, access to the rear garden.Entrance Porch5.40m x 1.0m (17' 9" x 3' 3")Emulsioned ceiling, painted brick wall, tiled flooring and frosted PVCu door leading to the rear of the property. Coat and shoe storage and glazed door leading into the dining room.Dining Room3.50m x 4.66m (11' 6" x 15' 3")Emulsioned ceiling and walls, laminate flooring and carpeted stairs with wooden balustrade leading to the first floor. Anthracite modern radiator and door leading to under stairs storage. Exposed feature brick fireplace with log burner and wooden mantle with alcoves either side. Opening into the kitchen and glazed double doors leading into the lounge.Kitchen/breakfast room2.90m x 4.70m (9' 6" x 15' 5")Emulsioned ceiling with exposed beams and spot lights, emulsioned walls with tiling to the splash back areas, radaitor and tiled flooring. A range of wall and base units with complementary wooden worktop housing a stainless steel sink and drainer with mixer tap. Integrated fridge/freezer and dishwasher. Tall larder style cupboard, integrated oven and microwave. PVCu double glazed windows overlooking the rear garden and dining room and door leading into the conservatory.Conservatory2.28m x 2.89m (7' 6" x 9' 6")Papered brick effect wall with surrounding PVCu double glazed windows with vertical blinds to remain, a continuation of the tiled flooring and radiator. Wall light, electric sockets and PVCu double glazed French doors leading out to the rear garden.Lounge3.90m Max x 4.35m Max (12' 10" Max x 14' 3" Max)PVCu double glazed bay window to the front of the property, emulsioned ceiling and walls and wooden flooring. Feature electric fire with marble hearth.LandingVia stairs with fitted carpet and wooden balustrade, emulsioned ceiling and walls, fitted carpet and storage area. Doors leading to two bedrooms, bathroom and stairs leading to the loft room.Family bathroom2.90m x 2.89m (9' 6" x 9' 6")Emulsioned ceiling with spot lights and extractor, tiled walls and flooring and PVCu frosted windows to the side and front of the property. Four piece suite comprising freestanding bath with stainless steel mixer waterfall tap and hand attachment, shower cubicle with power shower and bi-fold door, concealed w.c. and vanity unit for storage with porcelain top and mixer stainless steel waterfall tap. Stainless steel towel rail.Bedroom 23.20m x 2.70m (10' 6" x 8' 10")Emulsioned ceiling and walls, fitted carpet, radiator, PVCu double glazed window to the rear of the property and built in storage cupboard housing the combination boiler.Bedroom 13.40m x 4.45m Max (11' 2" x 14' 7" Max)Emulsioned ceiling and walls, fitted carpet, radiator and PVCu double glazed window overlooking the front of the property.Loft room4.20m x 3.10m (13' 9" x 10' 2")Via stairs from the landing. Emulsioned ceiling and walls with exposed beams, laminate flooring, radiator, velux window and window to the side of the property. Built in storage and storage to the eaves.OutsideBlock driveway to the front of the property with metal wrought iron gates.
Enclosed rear garden laid to patio and lawn, log cabin to the rear with shed and small allotment area. Rear lane access.BrochuresBrochure
Location
Address
Ewenny Road, Bridgend, Bridgend County. CF31 3HY
City
Bridgend
Features And Finishes
Two bedroom semi detached house, Kitchen / breakfast room, Conservatory / loft room, Enclosed rear garden, Driveway parking to the front, Well presented throughout, EPC - D / Council tax - D
Legal Notice
Our comprehensive database is populated by our meticulous research and analysis of public data. MirrorRealEstate strives for accuracy and we make every effort to verify the information. However, MirrorRealEstate is not liable for the use or misuse of the site's information. The information displayed on MirrorRealEstate.com is for reference only.
Real Estate Broker
Payton Jewell Caines, Bridgend
Brokerage
Payton Jewell Caines, Bridgend
Profile Brokerage WebsiteTop Tags
Likes
0
Views
40
Related Homes
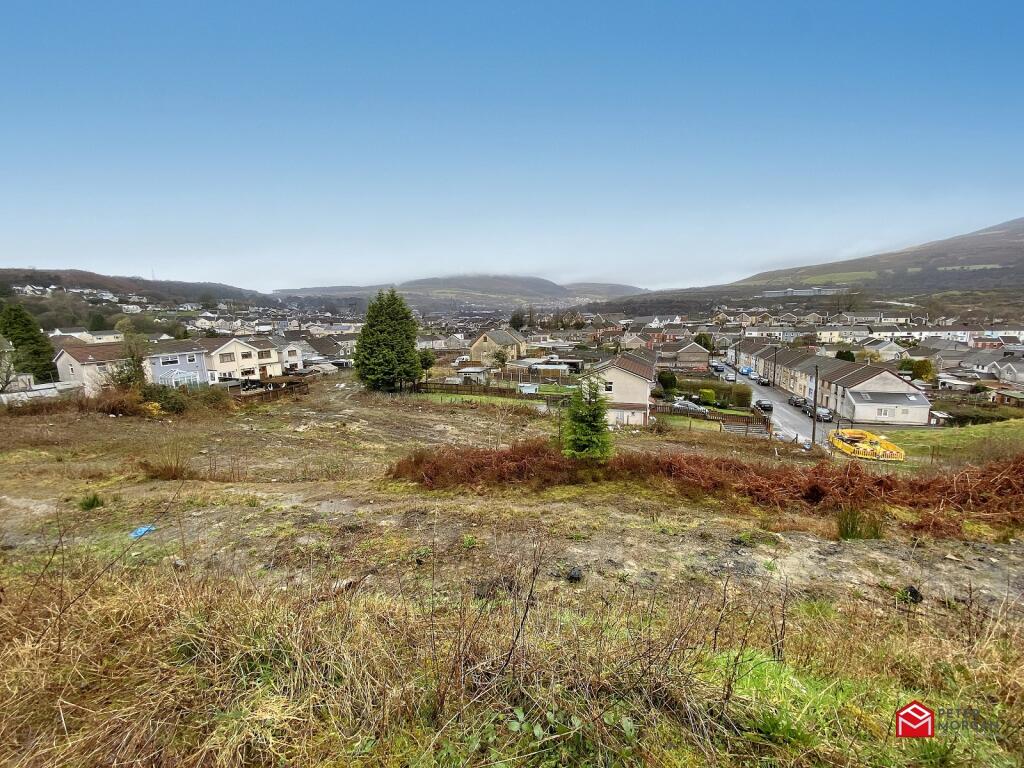

Kingsway Buildings, Bridgend Industrial Estate, Bridgend, CF31 3HY
For Rent: GBP3,470/month
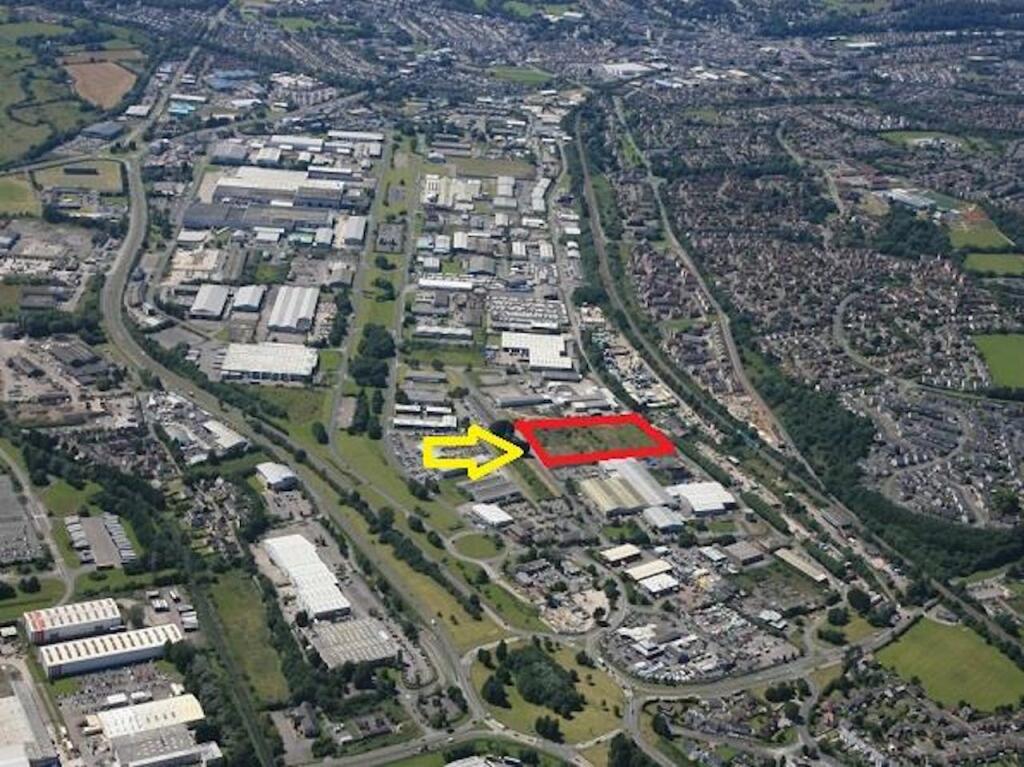
Plot G11, Bennett Street, Bridgend Industrial Estate, Bridgend, CF31 3TP
For Rent: GBP13,333/month
