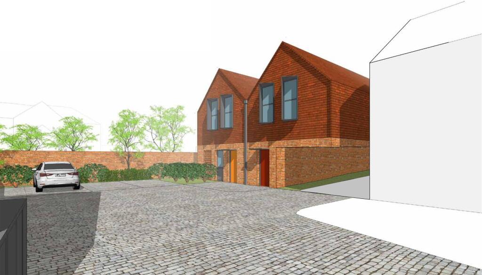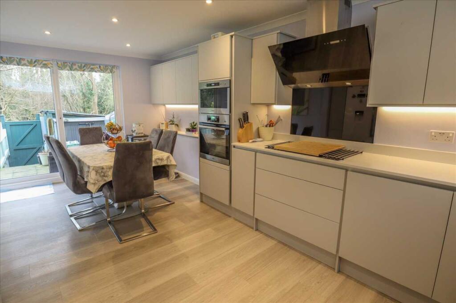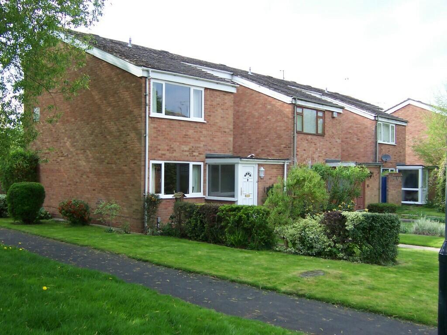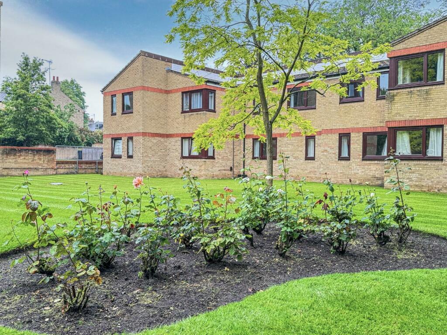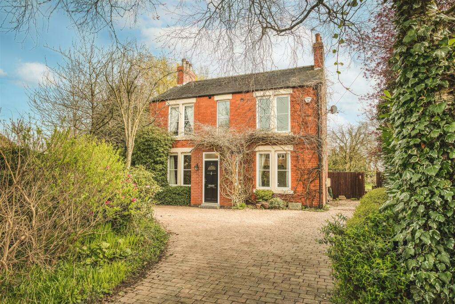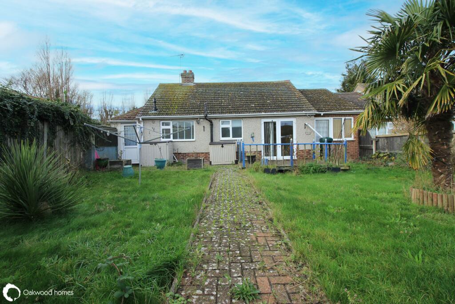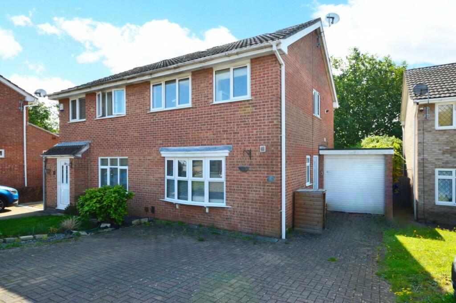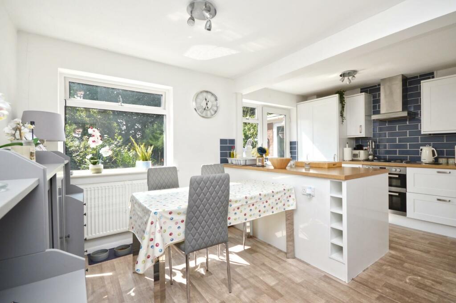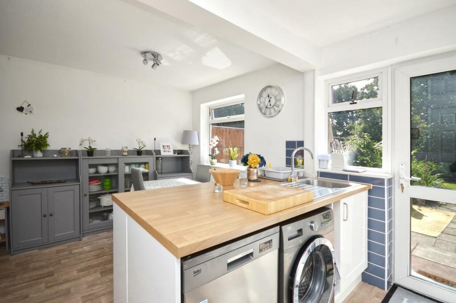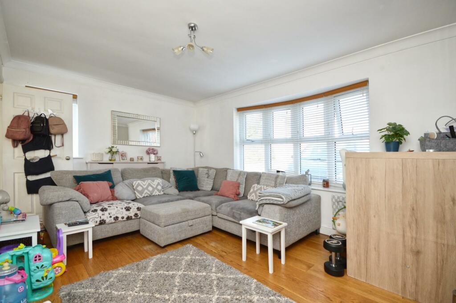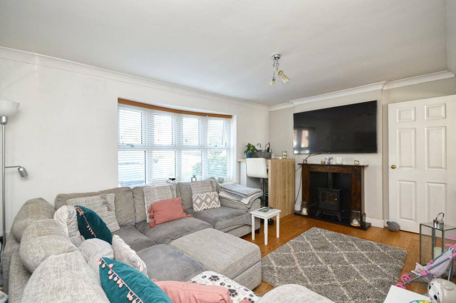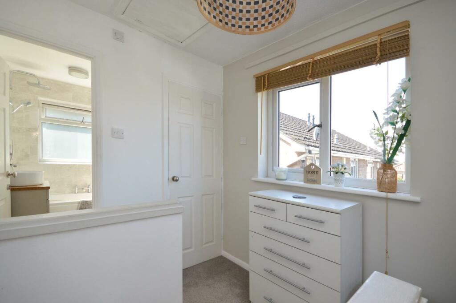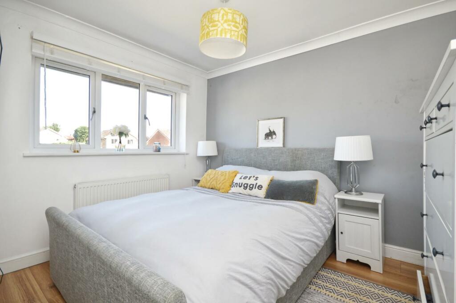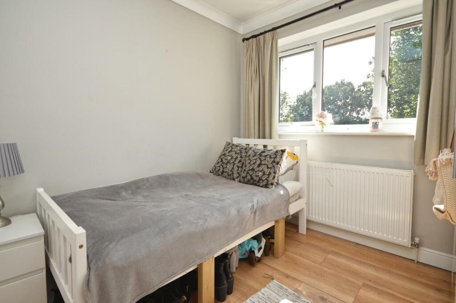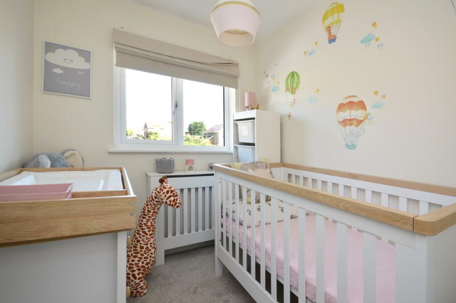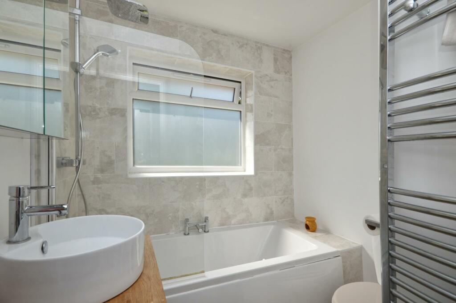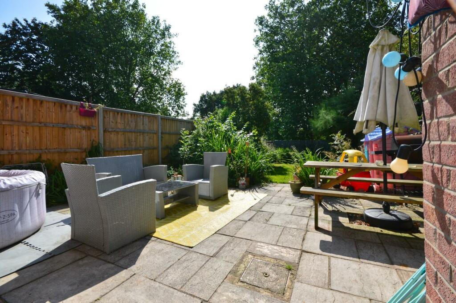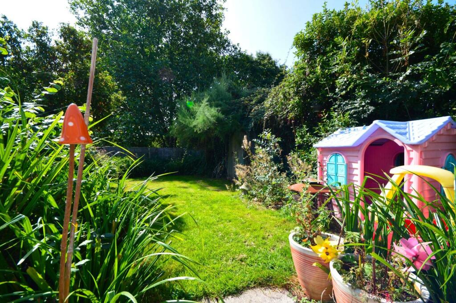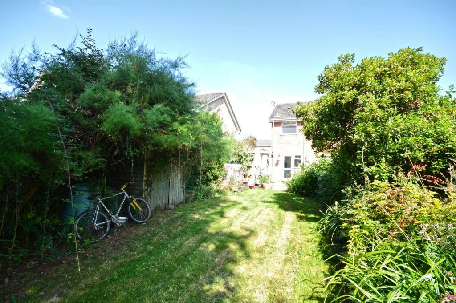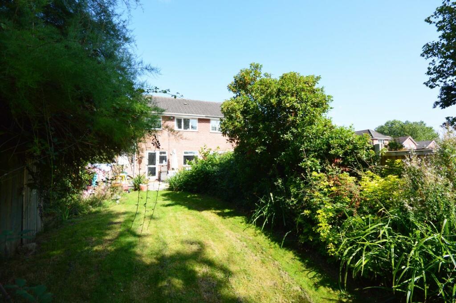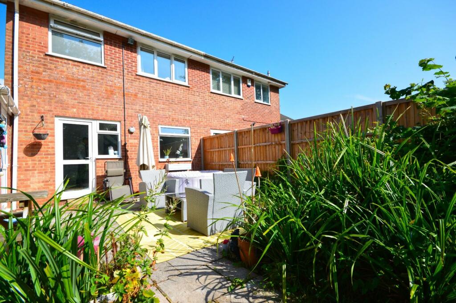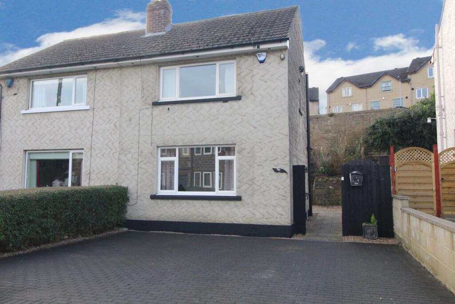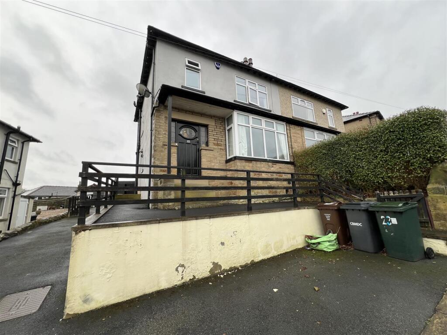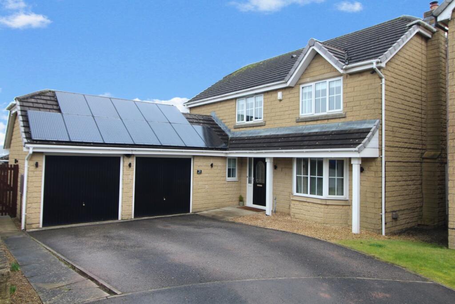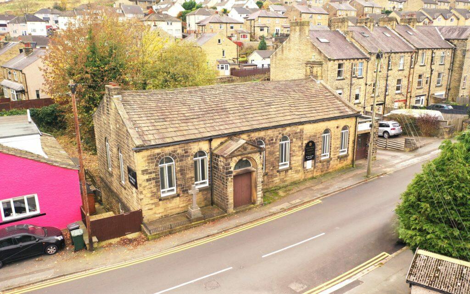Exley Close, Bristol
For Sale : GBP 375000
Details
Bed Rooms
3
Bath Rooms
1
Property Type
Semi-Detached
Description
Property Details: • Type: Semi-Detached • Tenure: N/A • Floor Area: N/A
Key Features: • Close to shops and amenities • South facing rear garden backing onto open woodland • uPVC double glazing • Gas fired central heating • Single garage and off street parking
Location: • Nearest Station: N/A • Distance to Station: N/A
Agent Information: • Address: 45 Courtenay Road, Keynsham, Bristol, BS31 1JU
Full Description: Positioned in the charming Exley Close, North Common, this delightful semi-detached house is a true gem waiting to be discovered. Boasting a spacious layout with 2 reception rooms, 3 bedrooms, and a well equipped bathroom, this property offers a comfortable and inviting living space for you and your family. Built in 1980, this home exudes a timeless charm while also offering modern conveniences. With 885 sq ft of living space, there is ample room for both relaxation and entertainment. The property features a single garage and a driveway providing parking space for a couple of vehicles, ensuring convenience for you and your guests.One of the standout features of this property is its generously sized southerly facing rear garden, perfect for enjoying sunny days and al fresco dining. The garden also backs onto local woodland, offering a tranquil and picturesque backdrop to your daily life. Additional benefits of this lovely family home include uPVC double glazing and gas-fired central heating, providing warmth and energy efficiency throughout the seasons.Located close to shops and amenities, this property combines the best of both worlds - a peaceful retreat with easy access to everyday necessities. Don't miss the opportunity to make this charming house your new home sweet home in Bristol.Entrance via composite double glazed front door intoHallway - Understairs storage cupboard, wood flooring, doors toKitchen/Dining Room - 4.74 x 4.12 (15'6" x 13'6") - uPVC double glazed window to rear aspect, uPVC double glazed door to rear garden, a range of wall and floor units with worksurface over, integrated gas hob with extractor over, integrated double oven and fridge freezer, space and plumbing for dishwasher and washing machine, sink drainer unit with mixer taps over, single radiator, wood effect flooring, open plan into dining area, uPVC double glazed window to rear aspect, stairs rising to first floor landing, understairs storage cupboard, single radiator, wood effect flooring, further door toSitting Room - 4.74 x 3.16 (15'6" x 10'4") - uPVC double glazed feature bay window to front aspect, uPVC double glazed window to side aspect, feature fireplace with tile effect hearth and mantel over, freestanding electric woodburning effect stove, single radiator, wood flooring.First Floor Landing - uPVC double glazed window to side aspect, access to loft space, storage cupboard housing combination boiler, doors toMaster Bedroom - 3.22 x 2.66 (10'6" x 8'8") - uPVC double glazed window to front aspect, single radiator, fitted wardrobes.Bedroom Two - 3.14 x 2.59 (10'3" x 8'5") - uPVC double glazed window to rear aspect, single radiator, fitted wardrobes.Bedroom Three - 2.30 x 1.98 (7'6" x 6'5") - uPVC double glazed window to front aspect, single radiator.Family Bathroom - 2.20 x 2.04 (7'2" x 6'8") - Obscured uPVC double glazed window to rear aspect, suite comprising paneled bath with rainfall shower attachment over, close coupled w/c, wash hand basin with mixer taps over and storage beneath, wood effect flooring, heated towel rail.Outside - The front of the property has a block paved driveway providing off street parking for several vehicles and access to the single garage. The southerly facing rear garden, backs onto open woodland and is of a generous size with a patio area immediately adjacent to the property ideal for garden furniture, the remainder is laid mainly to lawn with a selection of shrubs and trees. A garden shed is included in the sale. The rear garden is fully enclosed by wooden fencing.Garage - 5.03 x 2.35 (16'6" x 7'8") - Metal up and over door, obscured uPVC double glazed pedestrian door to rear garden.Directions - Sat Nav BS30 8YDBrochuresExley Close, BristolMaterial InformationBrochure
Location
Address
Exley Close, Bristol
City
Exley Close
Features And Finishes
Close to shops and amenities, South facing rear garden backing onto open woodland, uPVC double glazing, Gas fired central heating, Single garage and off street parking
Legal Notice
Our comprehensive database is populated by our meticulous research and analysis of public data. MirrorRealEstate strives for accuracy and we make every effort to verify the information. However, MirrorRealEstate is not liable for the use or misuse of the site's information. The information displayed on MirrorRealEstate.com is for reference only.
Related Homes
