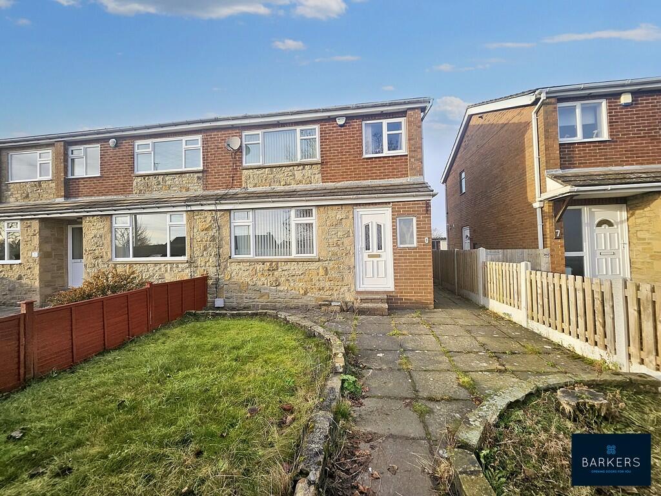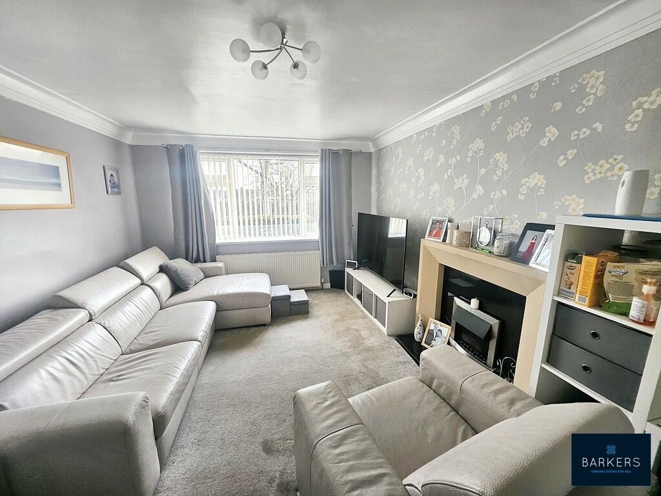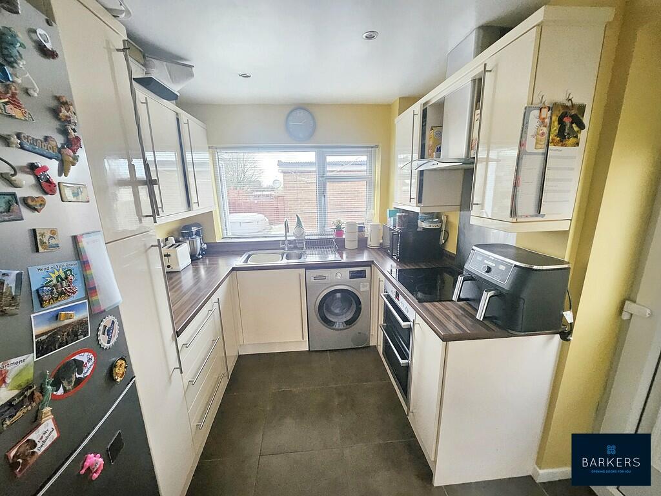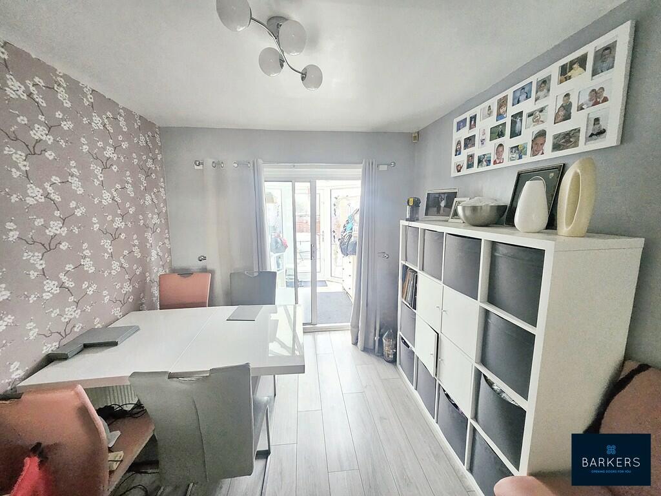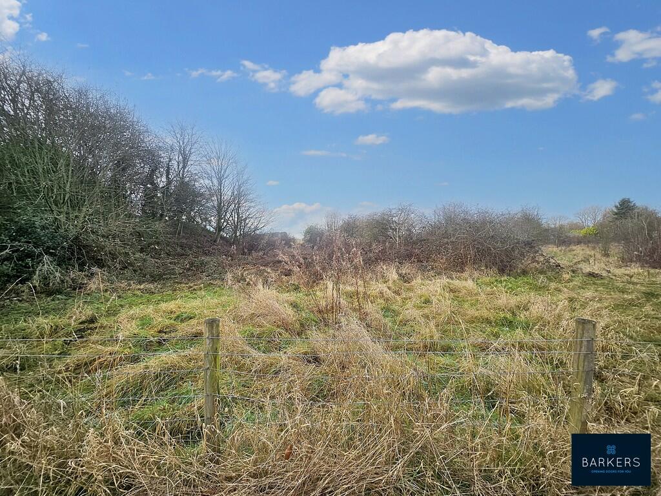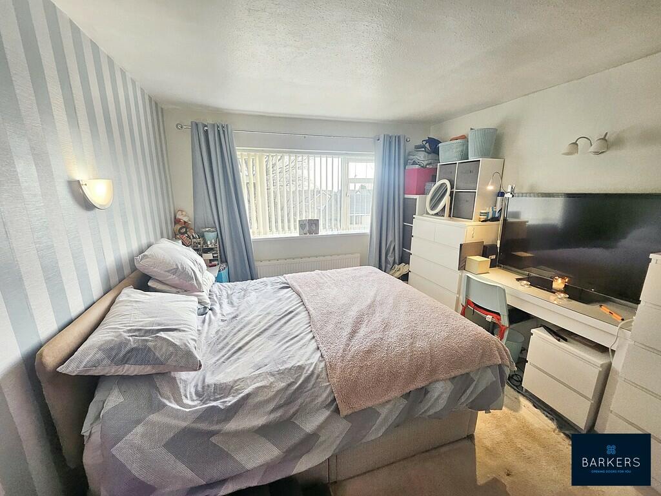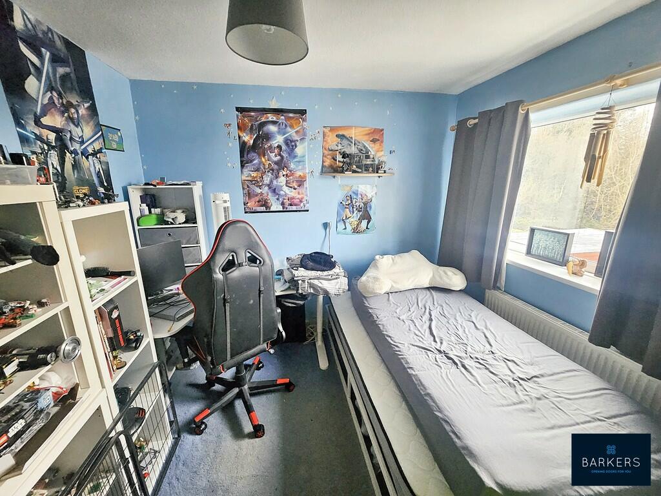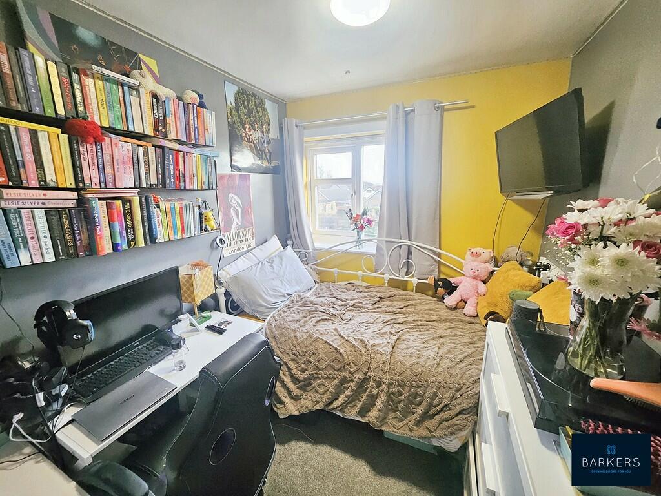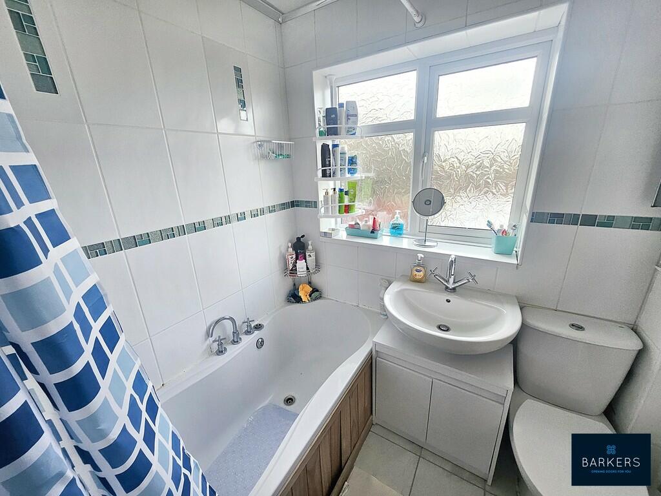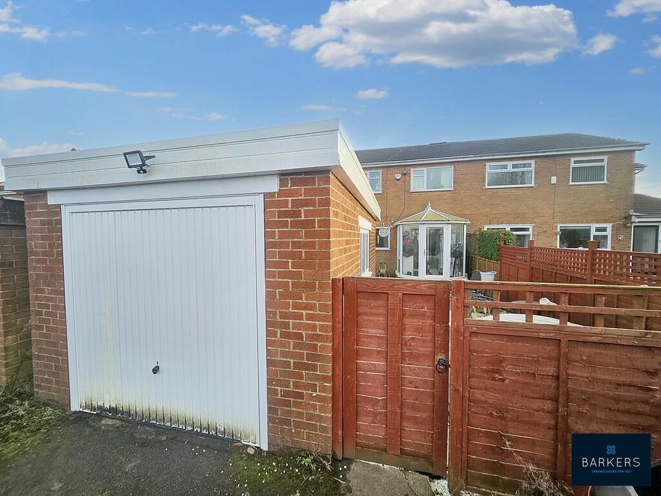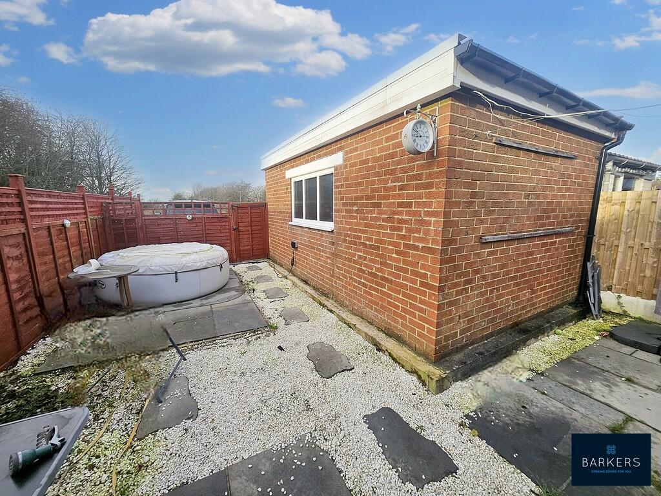Fairfax View, East Bierley
For Sale : GBP 265000
Details
Bed Rooms
3
Bath Rooms
1
Property Type
Semi-Detached
Description
Property Details: • Type: Semi-Detached • Tenure: N/A • Floor Area: N/A
Key Features: • SEMI DETACHED HOUSE • THREE BEDROOMS • LOUNGE, KITCHEN & DINING ROOM • CONSERVATORY • GARAGE & PARKING • LOW MAINTENANCE GARDEN • POPULAR LOCATION • CENTRAL HEATING • DOUBLE GLAZING • OPEN ASPECT OVER FIELD TO THE REAR
Location: • Nearest Station: N/A • Distance to Station: N/A
Agent Information: • Address: 4 Old Lane, Birkenshaw, Bradford, BD11 2JX
Full Description: Barkers are pleased to offer For Sale this three bedroom semi detached property, situated in the convenient and popular location of East Bierley with access to all local amenities and the transport network. The property benefits from gas central heating, double glazing, conservatory, garage and gardens. The accommodation briefly comprises: Entrance hall, lounge, kitchen, dining room, conservatory and to the first floor: three bedrooms and bathroom. Outside to the front is a garden with paved area and lawned areas and to the rear is a low maintenance garden having an open aspect over fields and with a detached garage. ENTRANCE HALL With part glazed door into entrance hall, laminate flooring, understairs storage cupboard. Doors to kitchen and lounge. Stairs to first floor. KITCHEN 8' 0" x 11' 4" (2.45m x 3.47m) Featuring a range of wall and base units, with contrasting worktop, plumbing for washing machine, space for fridge freezer, electric double oven, ceramic hob, chimney style extractor hood, one and half bowl stainless steel sink with mixer tap. Spotlights. Pantry. LOUNGE 11' 5" x 14' 10" (3.49m x 4.54m) Spacious room featuring a fireplace with electric fire. French doors leading to the dining room. Central heating radiator. Coving to the ceiling. DINING ROOM Featuring laminate flooring, sliding patio doors to the conservatory. CONSERVATORY 7' 5" x 7' 8" (2.28m x 2.35m) With door out to the rear garden. FIRST FLOOR LANDING Doors to three bedrooms and bathroom. BEDROOM ONE 10' 3" x 14' 0" (3.13m x 4.29m) Double bedroom with wall lights and fitted wardrobes. BEDROOM TWO 10' 9" x 9' 2" (3.28m x 2.81m) Double bedroom with built-in wardrobes. Useful storage. BEDROOM THREE 6' 9" x 9' 3" (2.07m x 2.82m) Single room. Loft access point. BATHROOM 6' 2" x 5' 2" (1.89m x 1.59m) Comprising a white three piece suite of bath with shower over, WC, wash hand basin. Tiled walls and floor. Chrome heated towel rail. EXTERIOR There are gardens to front and rear with paved and lawned areas to the front. To the rear is a low maintenance paved/pebbled garden, with open aspect over fields beyond and a detached garage. Outdoor power point and outside tap. ADDITIONAL INFORMATION Tenure: FreeholdCouncil Tax Band: C Brochures(S3) 4-Page Lands...
Location
Address
Fairfax View, East Bierley
City
Fairfax View
Features And Finishes
SEMI DETACHED HOUSE, THREE BEDROOMS, LOUNGE, KITCHEN & DINING ROOM, CONSERVATORY, GARAGE & PARKING, LOW MAINTENANCE GARDEN, POPULAR LOCATION, CENTRAL HEATING, DOUBLE GLAZING, OPEN ASPECT OVER FIELD TO THE REAR
Legal Notice
Our comprehensive database is populated by our meticulous research and analysis of public data. MirrorRealEstate strives for accuracy and we make every effort to verify the information. However, MirrorRealEstate is not liable for the use or misuse of the site's information. The information displayed on MirrorRealEstate.com is for reference only.
Real Estate Broker
Barkers Estate Agents, Birkenshaw
Brokerage
Barkers Estate Agents, Birkenshaw
Profile Brokerage WebsiteTop Tags
Semi Detached House Three BedroomsLikes
0
Views
44
Related Homes

000 Olema Rd, Fairfax, Marin County, CA, 94930 Silicon Valley CA US
For Sale: USD475,000

4901 Fairfax Ave, Oakland, Alameda County, CA, 94601 Silicon Valley CA US
For Sale: USD599,995

3917 PENNSYLVANIA AVENUE SE, Washington, District of Columbia County, DC, 20020 Washington DC US
For Sale: USD278,000

2141 SUITLAND TERRACE SE A, Washington, District of Columbia County, DC, 20020 Washington DC US
For Sale: USD185,000

1332 N Fairfax Ave, Los Angeles, Los Angeles County, CA, 90046 Silicon Valley CA US
For Sale: USD1,250,000

1346 N Fairfax Ave, Los Angeles, Los Angeles County, CA, 90046 Silicon Valley CA US
For Sale: USD1,250,000

