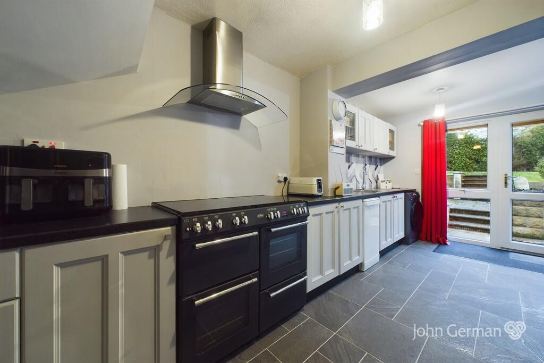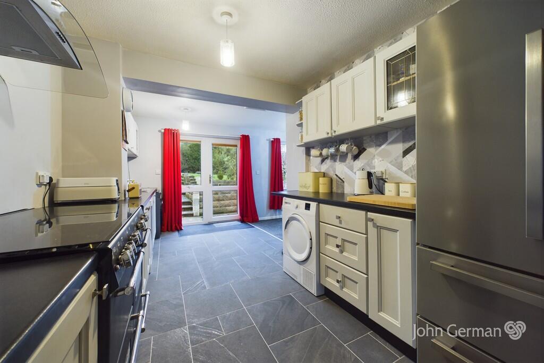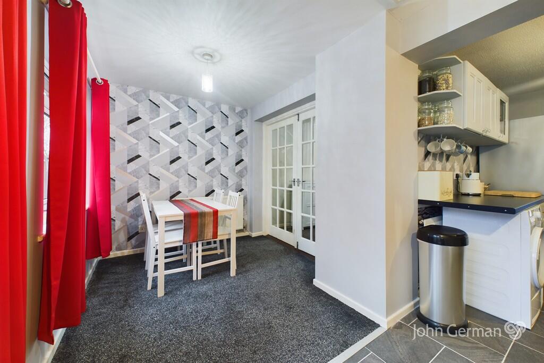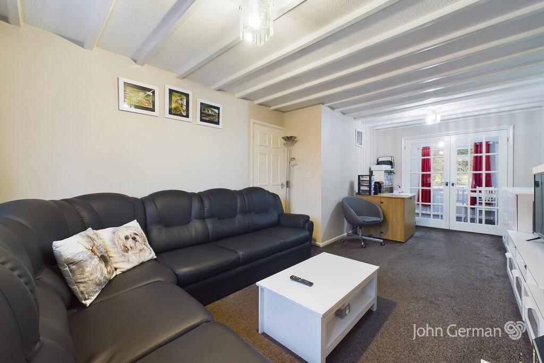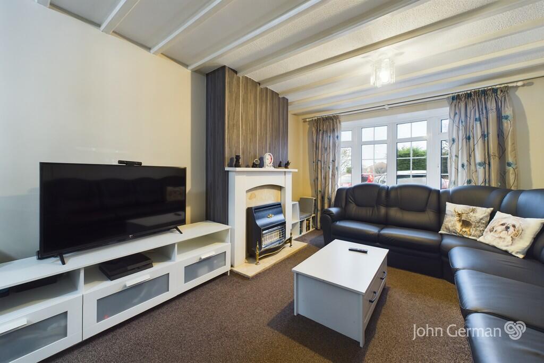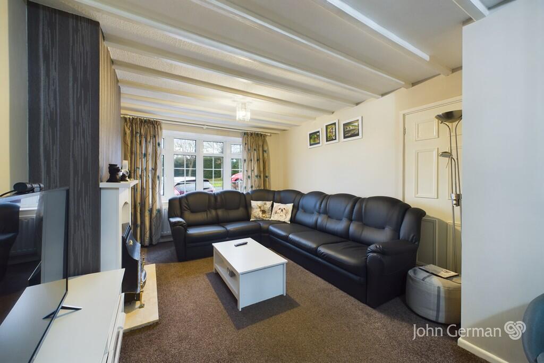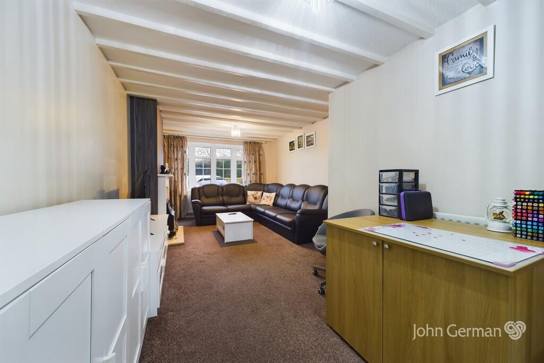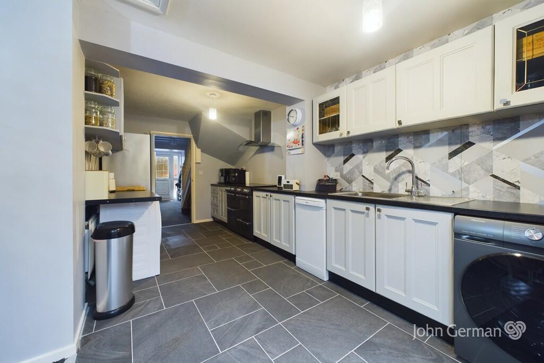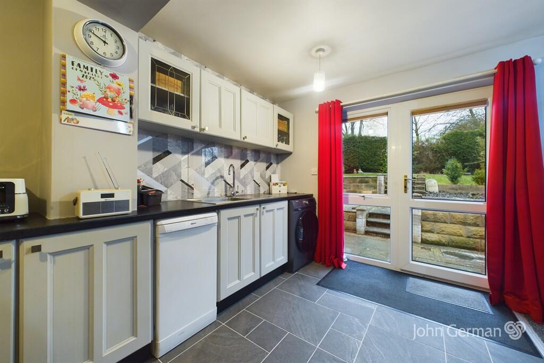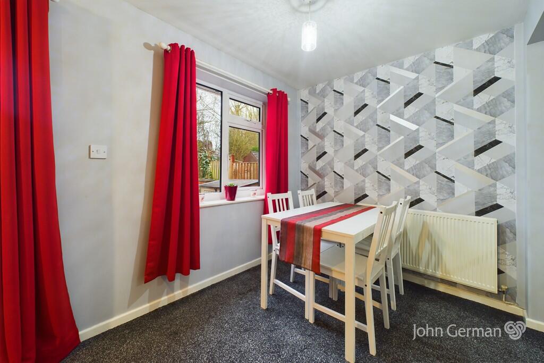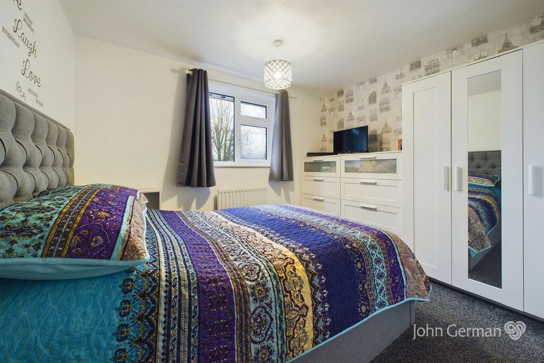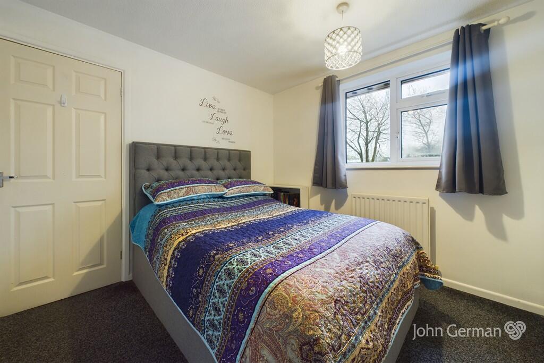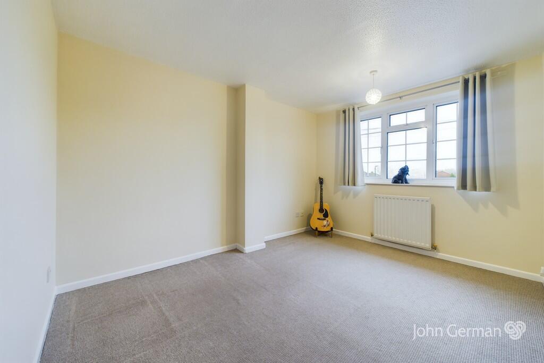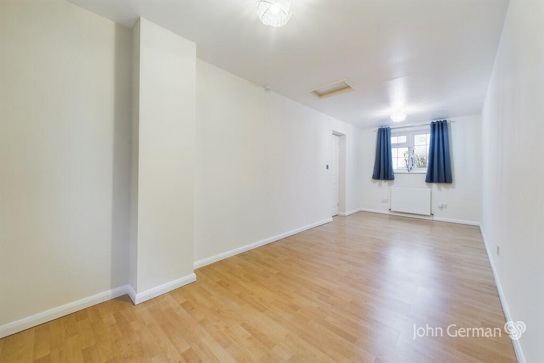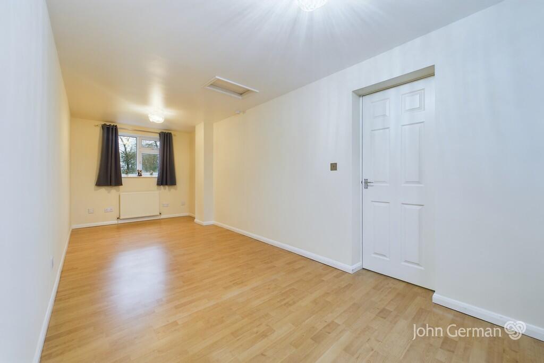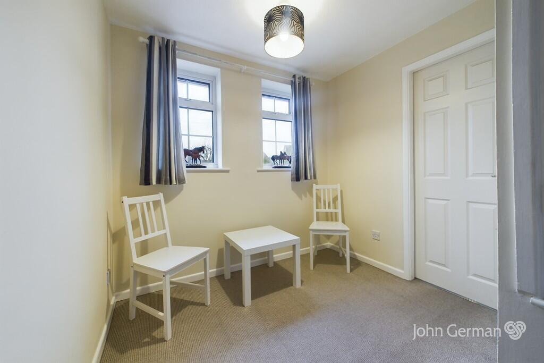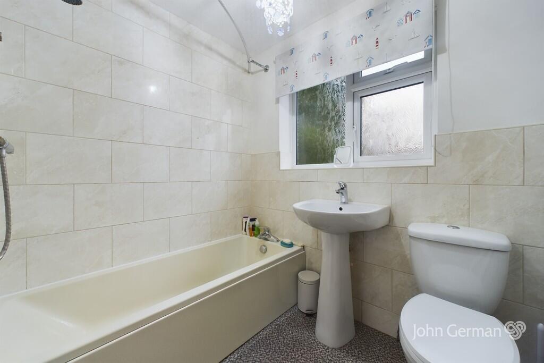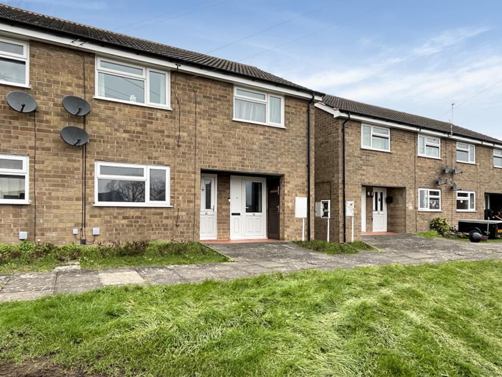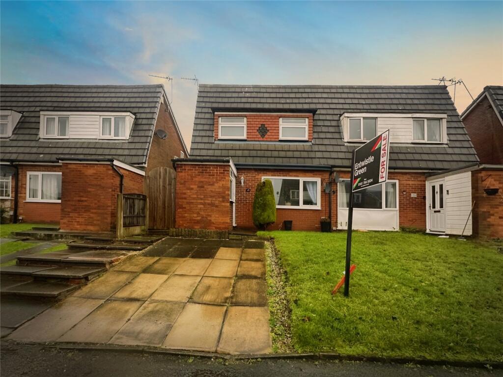Fairfield Crescent, Newhall
For Sale : GBP 250000
Details
Bed Rooms
4
Bath Rooms
1
Property Type
Semi-Detached
Description
Property Details: • Type: Semi-Detached • Tenure: N/A • Floor Area: N/A
Key Features: • Extended semi detached home • Four bedrooms • Generous sized driveway • Double tandem garage • Over 1200 sq ft of living accommodation • Cul de sac position • Close to local amenities & schooling • EPC rating TBC. Council tax band B. • 360 Virtual Tour Available
Location: • Nearest Station: N/A • Distance to Station: N/A
Agent Information: • Address: 129 New Street Burton-Upon-Trent DE14 3QW
Full Description: Set in a popular residential location is this superbly presented semi-detached home standing on a delightful plot with a generous sized driveway to front. Well-placed for the nearby centres of Swadlincote, Ashby-de-la-Zouch and Burton on Trent together with excellent access to the A38, A50, M42/A42.The home is located at the bottom of one of the cul de sacs, off the main stretch of Fairfield Crescent. Boasting a great sized driveway to front for off road parking and access to the double tandem garage via up and over doors. The front door then opens up to the spacious through hallway, with stairs leading to the first floor landing and giving access to the main living areas of the home. To the rear of the property, this home has been extended and reconfigured to create a wonderful open plan kitchen / diner. The kitchen features matching wall and base units with worktops above, space for rangemaster style cooker with cooker hood above, stainless steel sink and drainer, space for American style fridge freezer, plumbing for washing machine and patio doors which lead to the rear garden. The space wraps round the back of the home and offers space for a dining table. The property then flows seamlessly through to the generous sized lounge. The lounge is a great size, which can be accessed either from the hallway or the dining part of the kitchen through double doors. The first floor landing then boasts four generous sized bedrooms. Three of which are comfortably double sized bedrooms. The smallest bedroom allows access through to what most would consider the master bedroom. The master bedroom is dual aspect and offers a great opportunity for those looking to add an en suite. All of the bedrooms share a family bathroom, which includes a bath and shower over, wash hand basin and w/c. To finish, this home offers a beautifully maintained rear garden. With steps from the patio leading to a spacious lawn space which is privately enclosed. The garden is great for entertaining with the patio being a good enough size for ample outdoor furniture. To garden also has access to the rear of the garage via an external door. To view this property, please contact John German Burton office. Tenure: Freehold (purchasers are advised to satisfy themselves as to the tenure via their legal representative).Please note: It is quite common for some properties to have a Ring doorbell and internal recording devices. Property construction: StandardParking: Drive & garageElectricity supply: MainsWater supply: MainsSewerage: MainsHeating: Gas(Purchasers are advised to satisfy themselves as to their suitability).Broadband type: See Ofcom link for speed: Mobile signal/coverage: See Ofcom link Local Authority/Tax Band: South Derbyshire District Council / Tax Band BUseful Websites: Our Ref: JGA/24012025The property information provided by John German Estate Agents Ltd is based on enquiries made of the vendor and from information available in the public domain. If there is any point on which you require further clarification, please contact the office and we will be pleased to check the information for you, particularly if contemplating travelling some distance to view the property. Please note if your enquiry is of a legal or structural nature, we advise you to seek advice from a qualified professional in their relevant field. BrochuresBrochure
Location
Address
Fairfield Crescent, Newhall
City
Fairfield Crescent
Features And Finishes
Extended semi detached home, Four bedrooms, Generous sized driveway, Double tandem garage, Over 1200 sq ft of living accommodation, Cul de sac position, Close to local amenities & schooling, EPC rating TBC. Council tax band B., 360 Virtual Tour Available
Legal Notice
Our comprehensive database is populated by our meticulous research and analysis of public data. MirrorRealEstate strives for accuracy and we make every effort to verify the information. However, MirrorRealEstate is not liable for the use or misuse of the site's information. The information displayed on MirrorRealEstate.com is for reference only.
Real Estate Broker
John German, Burton upon Trent
Brokerage
John German, Burton upon Trent
Profile Brokerage WebsiteTop Tags
Four bedroomsLikes
0
Views
20

Webster Street Lot 1, Fairfield, Solano County, CA, 94533 Silicon Valley CA US
For Sale - USD 150,000
View Home
Webster Street Lot 2, Fairfield, Solano County, CA, 94533 Silicon Valley CA US
For Sale - USD 150,000
View HomeRelated Homes

6039 N Fairfield Avenue, Chicago, Cook County, IL, 60659 Chicago IL US
For Sale: USD649,000

2237 Emerson PL, Fairfield, Solano County, CA, 94533 Silicon Valley CA US
For Sale: USD528,888

839 Allegro Court, Fairfield, Solano County, CA, 94534 Silicon Valley CA US
For Sale: USD745,690

843 Allegro Court, Fairfield, Solano County, CA, 94534 Silicon Valley CA US
For Sale: USD797,730

640 W 231st Street 5E, Bronx, NY, 10463 New York City NY US
For Sale: USD195,000

823 Allegro Court, Fairfield, Solano County, CA, 94534 Silicon Valley CA US
For Sale: USD808,720

832 Allegro Court, Fairfield, Solano County, CA, 94534 Silicon Valley CA US
For Sale: USD728,645



