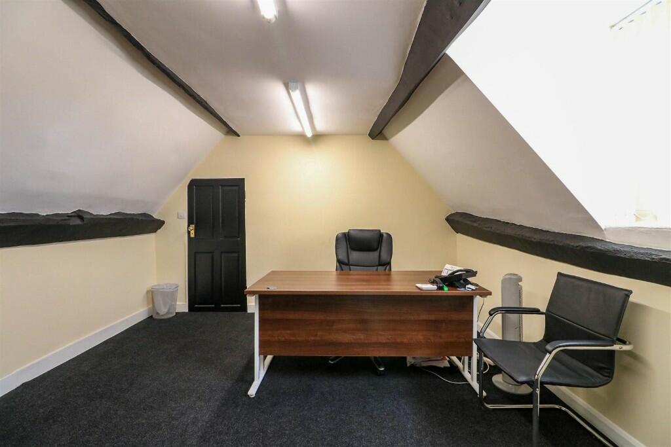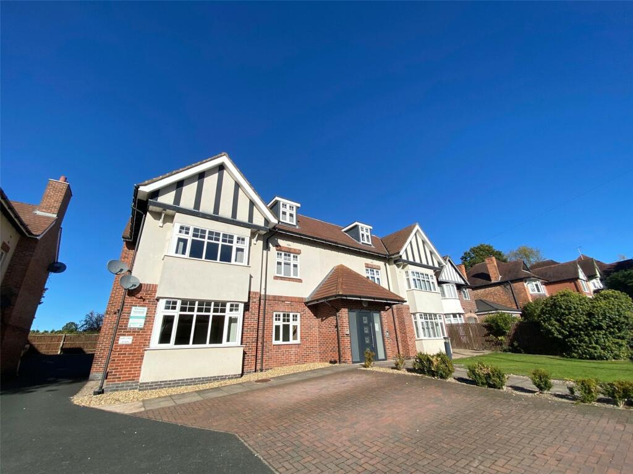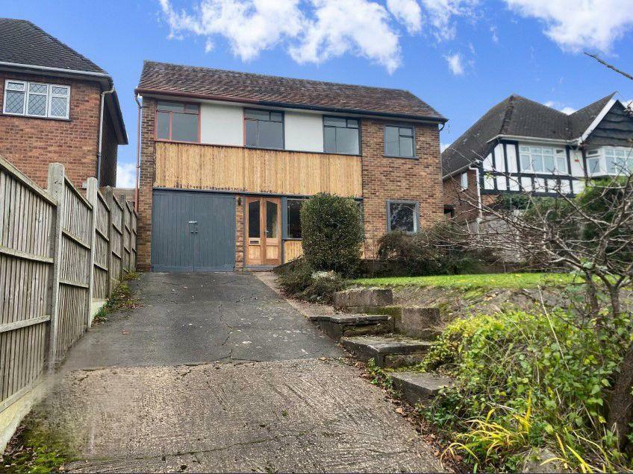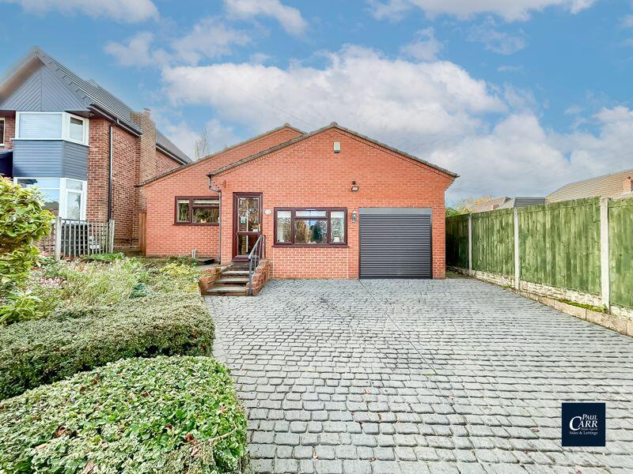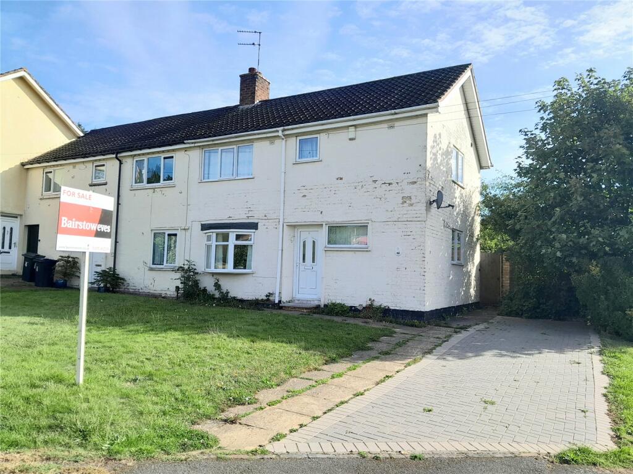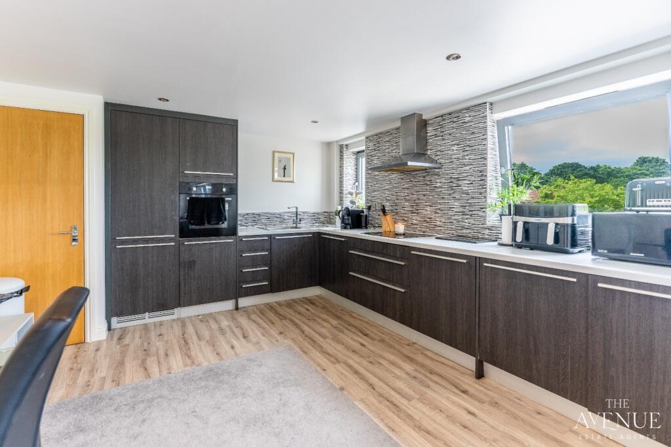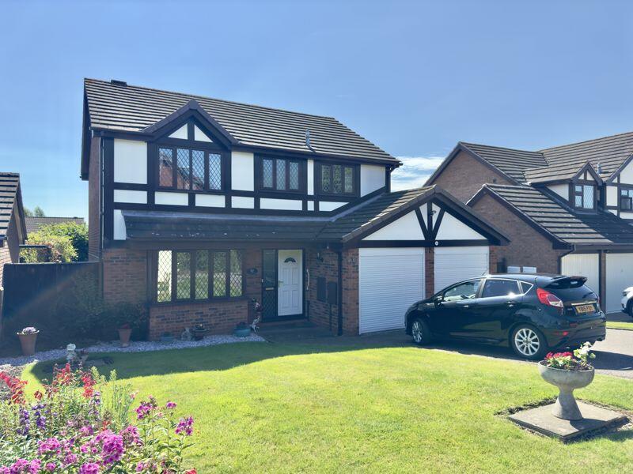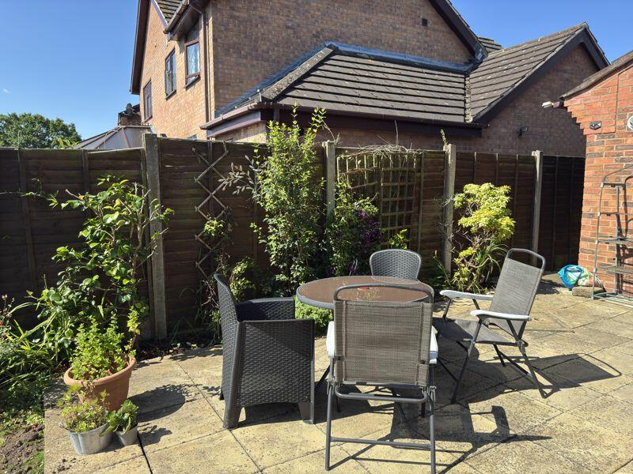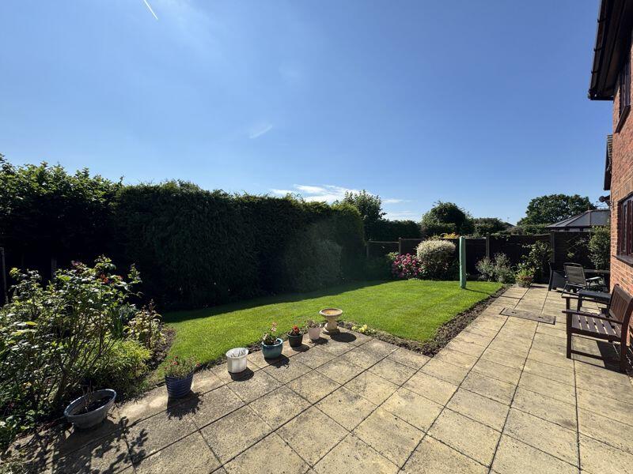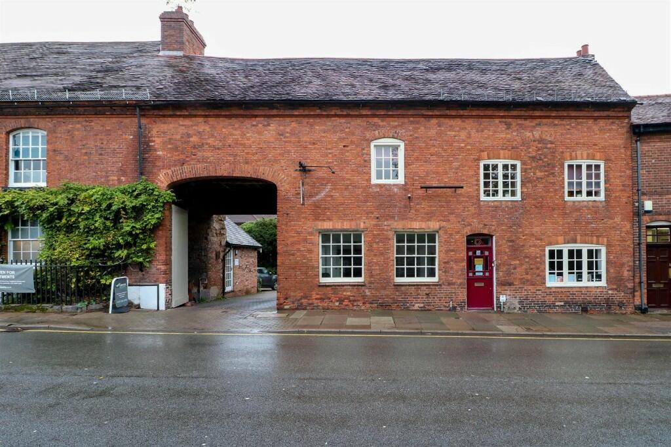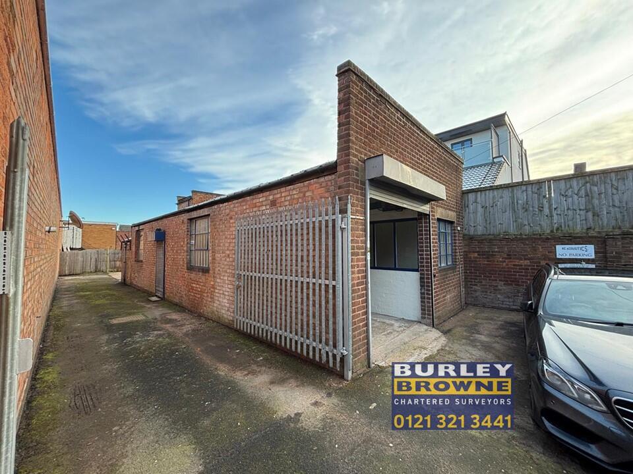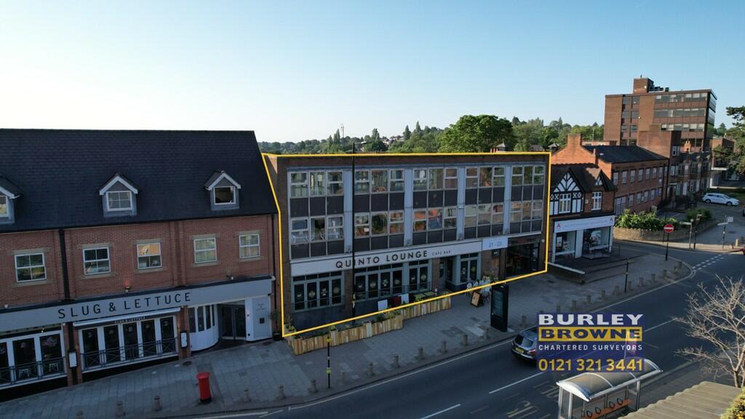Fairlawns, Sutton Coldfield, B76 1PQ
For Sale : GBP 525000
Details
Bed Rooms
4
Bath Rooms
2
Property Type
Detached
Description
Property Details: • Type: Detached • Tenure: N/A • Floor Area: N/A
Key Features: • DETACHED FAMILY HOME • COVETED CUL DE SAC LOCATION • RARELY AVAILABLE • FOUR BEDROOMS • SPACIOUS LOUNGE • FORMAL DINING ROOM • KITCHEN BREAKFAST ROOM • EN SUITE SHOWER ROOM • FAMILY BATHROOM • ENVIABLE SOUTH FACING GARDEN
Location: • Nearest Station: N/A • Distance to Station: N/A
Agent Information: • Address: 32 Walmley Road, Walmley, Sutton Coldfield, B76 1QN
Full Description: Set in a peaceful cul-de-sac location, this beautiful, detached family home boasts a double garage, substantial downstairs accommodation, and an enviable south-facing garden all packaged beautifully in a traditional Tudor-style front elevation property.
Fronted by a manicured fore garden, Fairlawns benefits from driveway parking as well as access to the garage and side of the property from the initial approach. Stepping inside, a welcoming reception hall branches off to the spacious, dual aspect lounge which makes for the ideal leisure space. Through double doors, there's a formal dining room with a sliding door onto the patio and rear garden. The kitchen breakfast room is of a generous size, comprising breakfast bar, fitted storage units and plenty of countertop space for food preparation. A further downstairs WC is located on the ground floor for added convenience.
The upstairs accommodation consists of four good-sized bedrooms, the principal of which has integral storage solutions as well as an en suite shower room.
To the property's rear, a beautiful south-facing garden – part patio and part laid to lawn – is made private and secluded by a well-maintained hedgerow and culminates in a serene outdoor environment. Encrusted in the coveted Oak and Ash development, which is ever-in-demand for its access to Walmley Village and Sutton Coldfield, the home's location is what truly sells it. With access to good local schools, excellent bus routes, and other transport links via the motorway, this family home ticks the boxes of many potential buyers – so call now to secure your viewing by appointment only!Lounge5.50m (18'1") max x 3.50m (11'6")Box window to front, double door, door to:Dining Room3.50m (11'6") x 3.00m (9'10")Sliding door, door to:Kitchen4.50m (14'9") x 3.00m (9'10")Window to rear, door to:WC2.40m (7'10") x 1.00m (3'3")Bedroom 14.00m (13'1") x 3.60m (11'10") plus 12.16m (39'11") x 12.16m (39'11")Window to front, door to:En-suite2.60m (8'6") max x 1.70m (5'7")Window to front.Bedroom 24.00m (13'1") x 2.70m (8'10")Window to front, sliding door, door to:Bedroom 33.10m (10'2") x 2.50m (8'2")Window to rear, door to:Bedroom 43.10m (10'2") x 2.33m (7'8")Window to rear, door to:Bathroom2.40m (7'10") x 2.10m (6'11")Window to rear, door to:Garage6.50m (21'4") x 2.40m (7'10")Up and over door, door to:Garage6.50m (21'4") x 2.40m (7'10")Up and over door.BrochuresProperty BrochureFull Details
Location
Address
Fairlawns, Sutton Coldfield, B76 1PQ
City
Sutton Coldfield
Features And Finishes
DETACHED FAMILY HOME, COVETED CUL DE SAC LOCATION, RARELY AVAILABLE, FOUR BEDROOMS, SPACIOUS LOUNGE, FORMAL DINING ROOM, KITCHEN BREAKFAST ROOM, EN SUITE SHOWER ROOM, FAMILY BATHROOM, ENVIABLE SOUTH FACING GARDEN
Legal Notice
Our comprehensive database is populated by our meticulous research and analysis of public data. MirrorRealEstate strives for accuracy and we make every effort to verify the information. However, MirrorRealEstate is not liable for the use or misuse of the site's information. The information displayed on MirrorRealEstate.com is for reference only.
Top Tags
Four Bedrooms Spacious LoungeLikes
0
Views
30
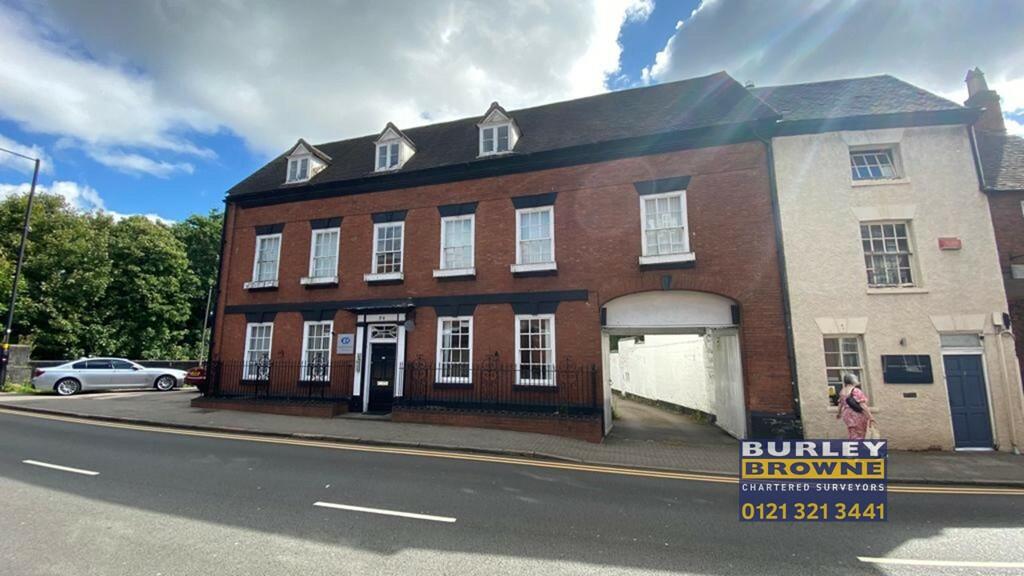
Charter House, 56 High Street, Sutton Coldfield, West Midlands, B72 1UJ
For Rent - GBP 1,042
View HomeRelated Homes
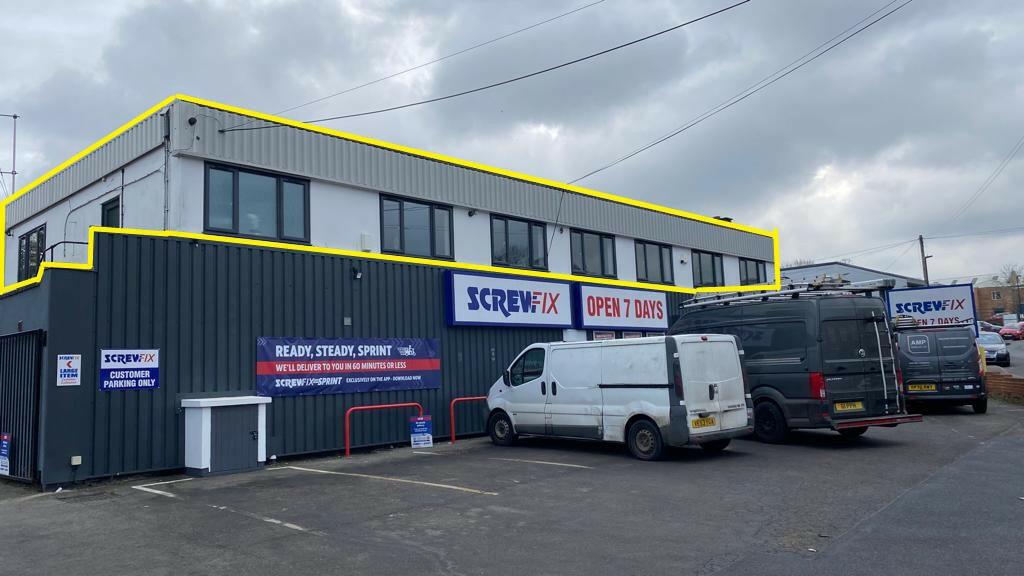
Unit 16a, Reddicap Trading Estate, Sutton Coldfield, West Midlands, B75 7BU
For Rent: GBP1,313/month
