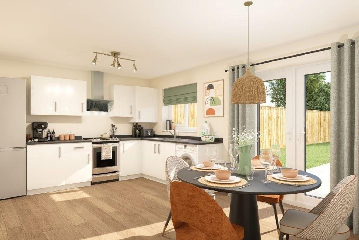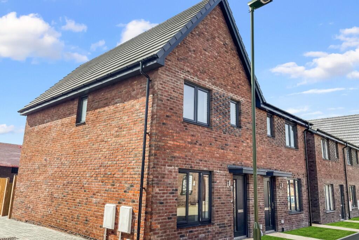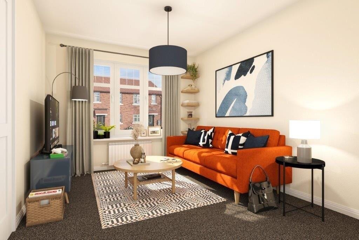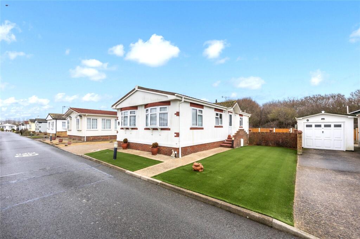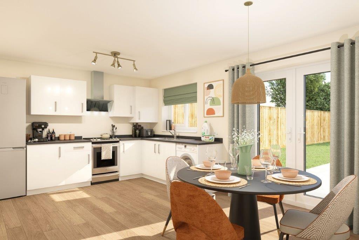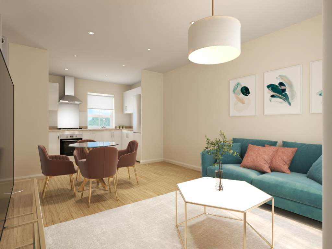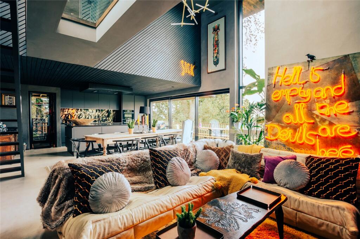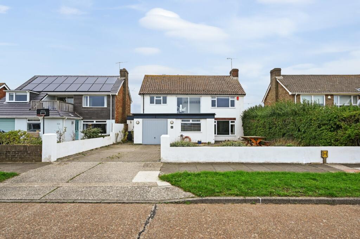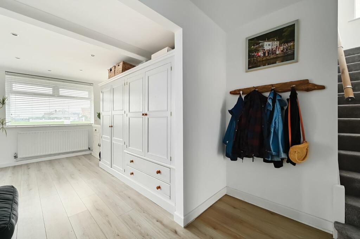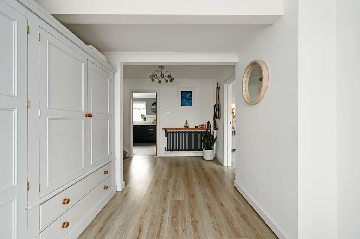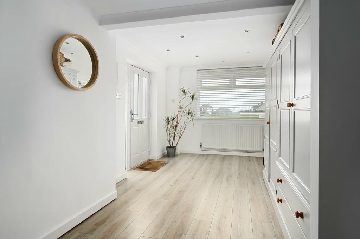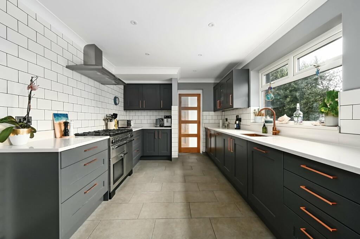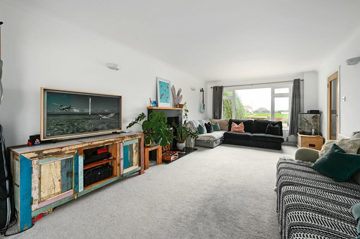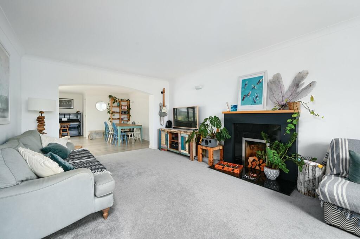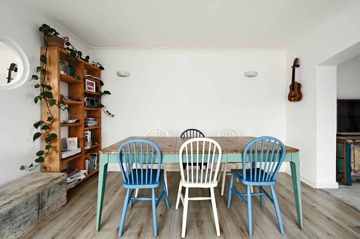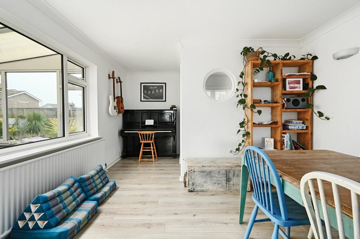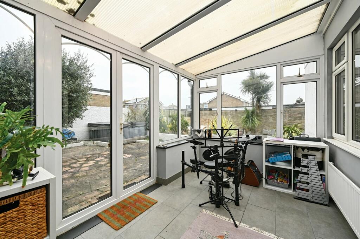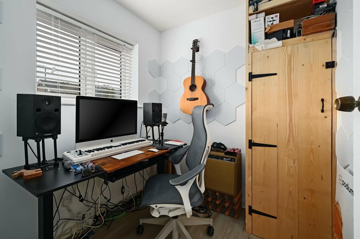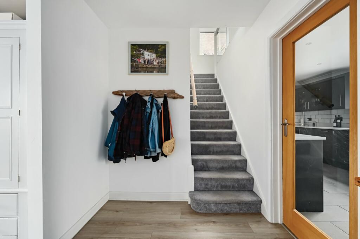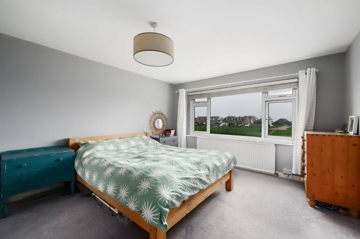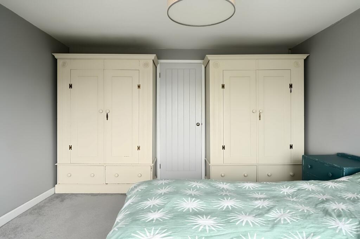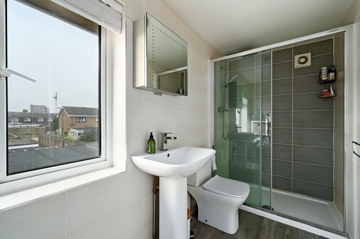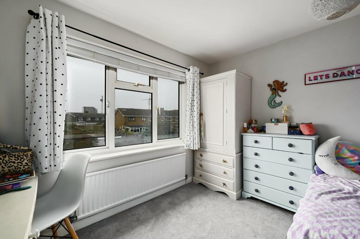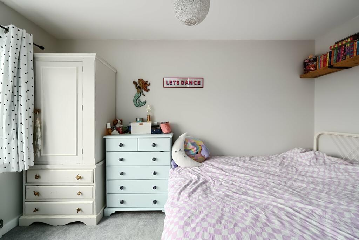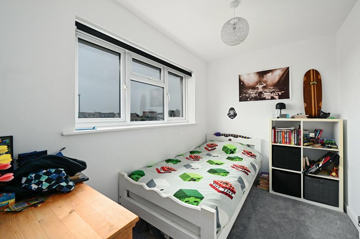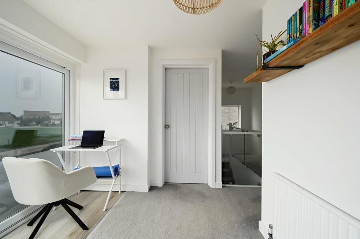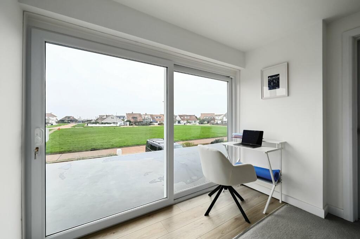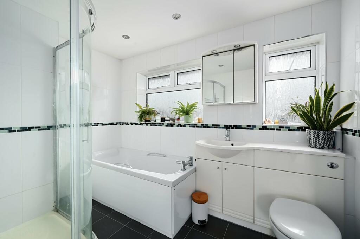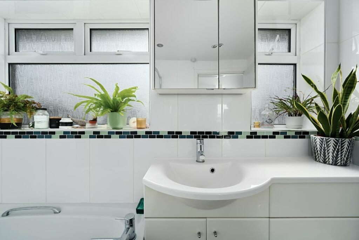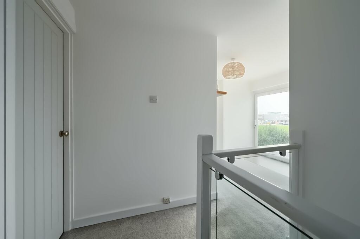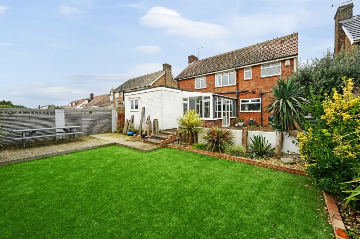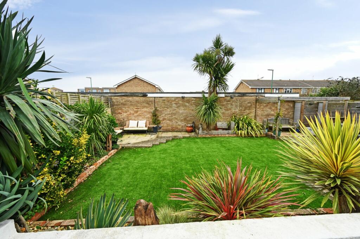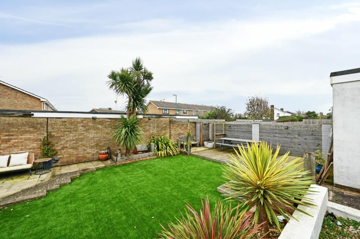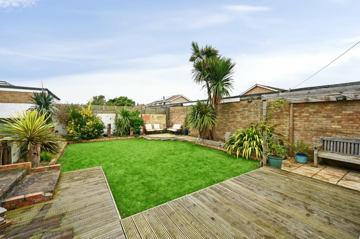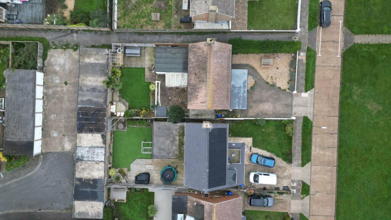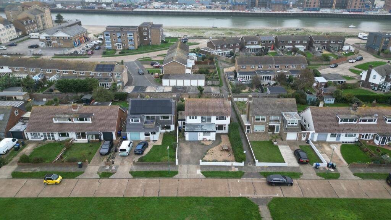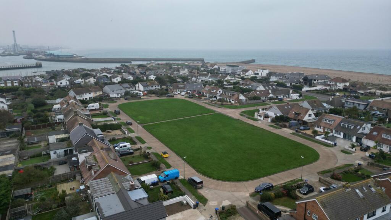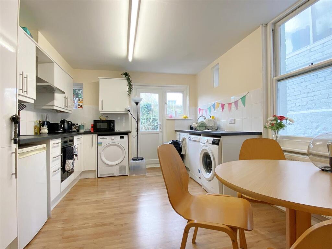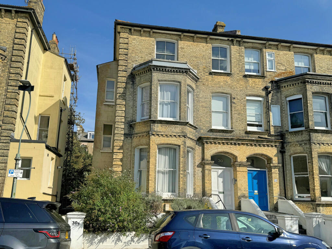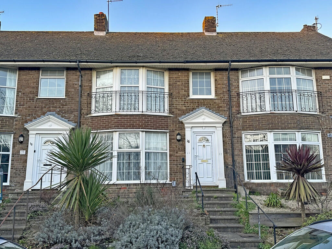Falcon Close, Shoreham Beach, West Sussex, BN43
For Sale : GBP 800000
Details
Bed Rooms
3
Bath Rooms
2
Property Type
Detached
Description
Property Details: • Type: Detached • Tenure: N/A • Floor Area: N/A
Key Features: • BEAUTFIUL DEATCHED FAMILY HOME • 3 BEDROOMS • LUXURY FITTED KITCHEN BREAKFAST ROOM • EXCEPTIONAL LOUNGE DINER • OFFICE SPACE • ULILITY ROOM WITH W/C • MODERN FITTED FOUR PIECE BATHROOM SUITE • ENSUITE SHOWER ROOM TO MASTER BEDROOM • SOUTH FACING BALCONY • LANDSCAPED REAR GARDEN
Location: • Nearest Station: N/A • Distance to Station: N/A
Agent Information: • Address: 72B High Street, Shoreham-By-Sea, BN43 5DB
Full Description: Spacious and contemporary, this modern detached house boasts 3 bedrooms, along with a range of desirable features including a garden, balcony, off-street parking, and a garage. Don't miss out on the opportunity to make this your dream home. Introducing a stunning modern detached house that exudes contemporary elegance. This meticulously designed property boasts three spacious bedrooms, offering ample space for a growing family or those seeking room for guests. Upon entering, you will be greeted by a welcoming entrance hall that leads to the heart of the home. The open-plan living area is bathed in natural light, creating a bright and airy atmosphere. The stylish kitchen is fitted with high-quality appliances and offers plenty of storage and preparation space. Step outside and discover a beautifully landscaped garden, perfect for relaxing and enjoying the outdoors. The property also benefits from a balcony, where you can soak up the sun and take in the picturesque views. Parking will never be an issue with off-street parking and a garage, ensuring convenience and security. Planning permission was granted previously for a 2 story rear extension, for those who are looking to extend this family home further. Situated in a sought-after location, this property is within close proximity to local amenities, schools, and transport links. Don't miss out on the opportunity to make this stunning house your new home.Entrance Hall Kitchen Breakfast Room 9'9" x 19'10" (2.97m x 6.05m)Lounge 11'11" x 19'11" (3.63m x 6.07m)Dining Room 11'11" x 19'5" (3.63m x 5.92m)Office 6'5" x 6'5" (1.96m x 1.96m)Conservatory 7'7" x 14' (2.3m x 4.27m)Utility Room W/C Garage 17'10" x 9'7" (5.44m x 2.92m)First Floor Landing Bedroom 1 12'10" x 14'11" (3.9m x 4.55m)Ensuite Shower Room Bedroom 2 11'3" x 9'7" (3.43m x 2.92m)Bedroom 3 9'6" x 6'5" (2.9m x 1.96m)Family Bathroom Rear Garden Off Road ParkingBrochuresParticulars
Location
Address
Falcon Close, Shoreham Beach, West Sussex, BN43
City
West Sussex
Features And Finishes
BEAUTFIUL DEATCHED FAMILY HOME, 3 BEDROOMS, LUXURY FITTED KITCHEN BREAKFAST ROOM, EXCEPTIONAL LOUNGE DINER, OFFICE SPACE, ULILITY ROOM WITH W/C, MODERN FITTED FOUR PIECE BATHROOM SUITE, ENSUITE SHOWER ROOM TO MASTER BEDROOM, SOUTH FACING BALCONY, LANDSCAPED REAR GARDEN
Legal Notice
Our comprehensive database is populated by our meticulous research and analysis of public data. MirrorRealEstate strives for accuracy and we make every effort to verify the information. However, MirrorRealEstate is not liable for the use or misuse of the site's information. The information displayed on MirrorRealEstate.com is for reference only.
Real Estate Broker
Middleton Estates, Shoreham-By-Sea
Brokerage
Middleton Estates, Shoreham-By-Sea
Profile Brokerage WebsiteTop Tags
OFFICE SPACELikes
0
Views
32
Related Homes
