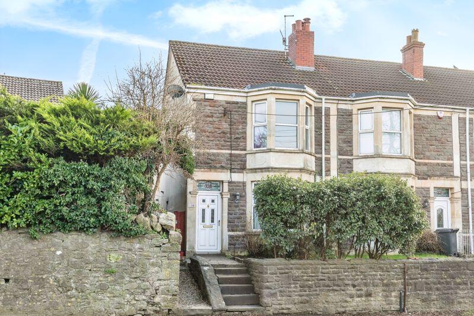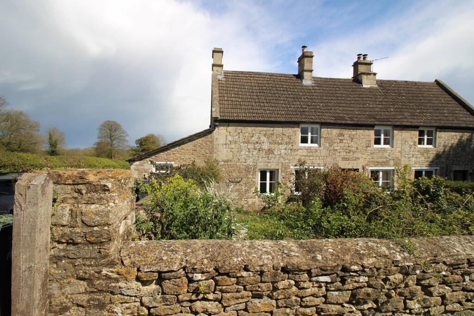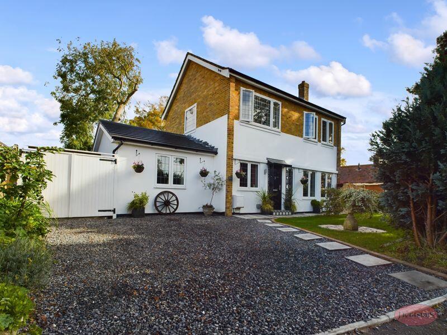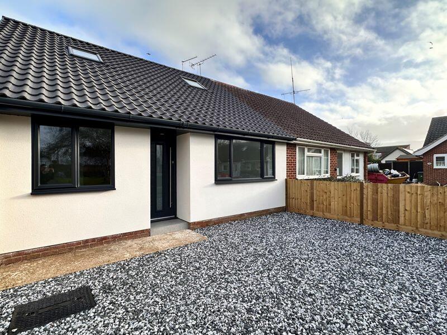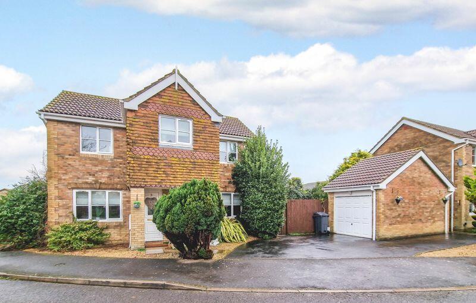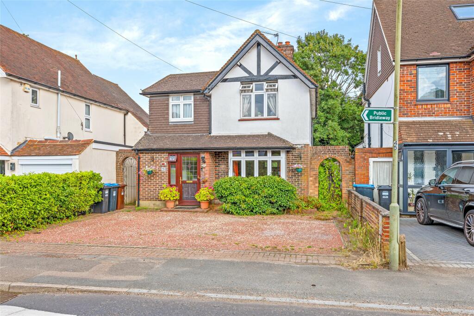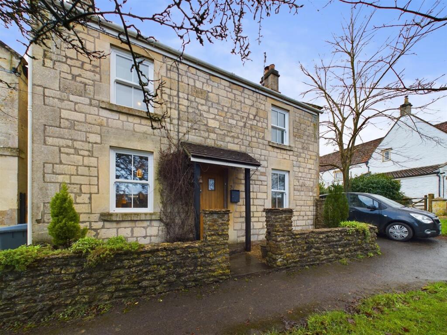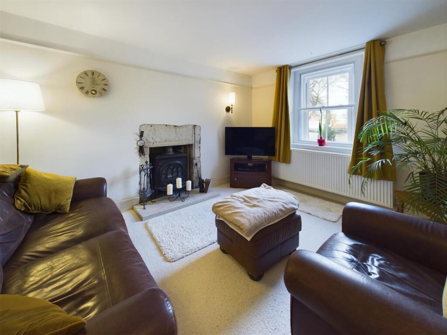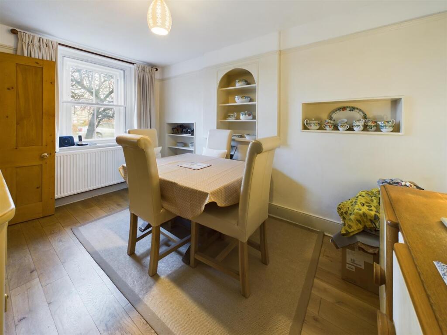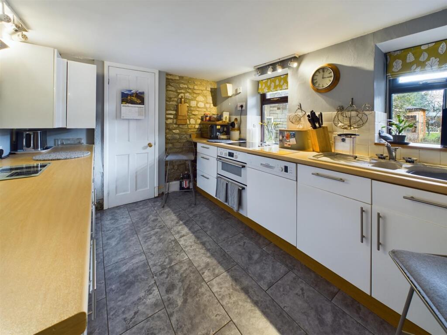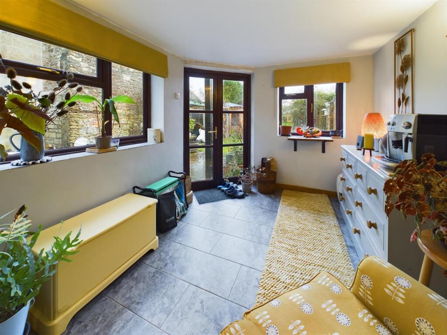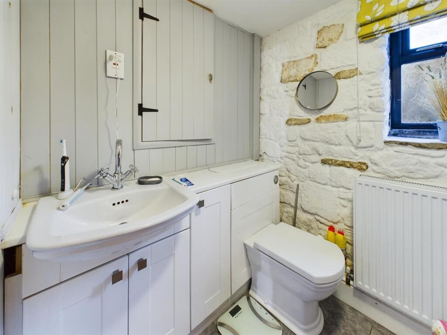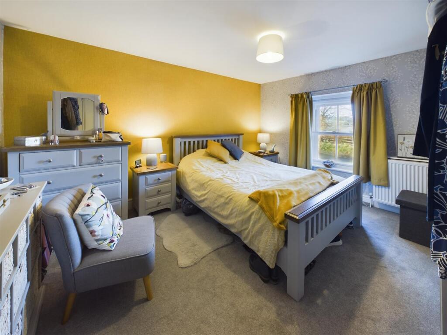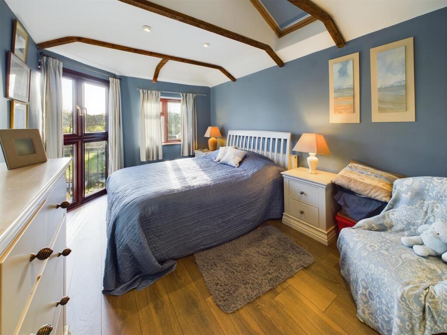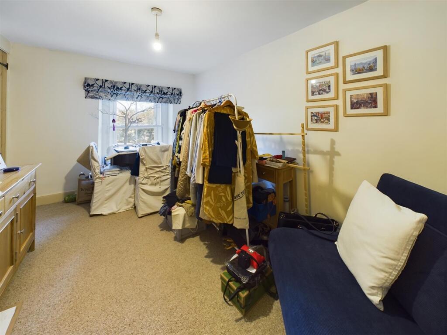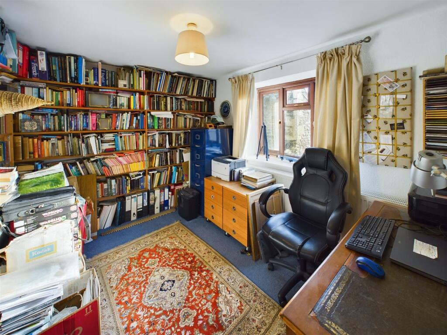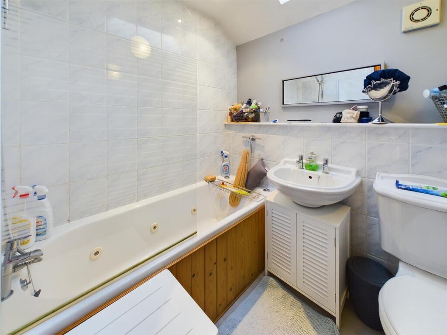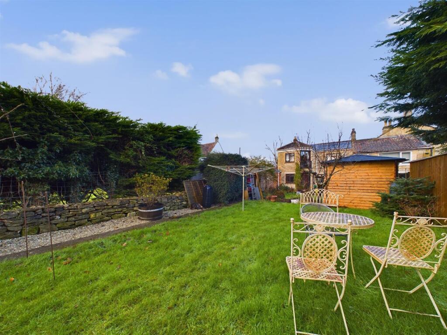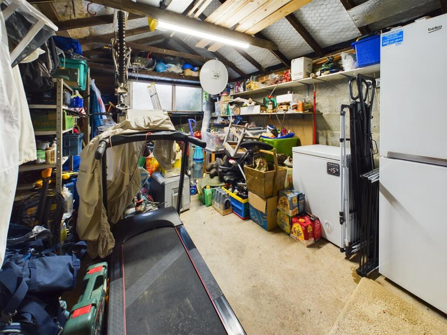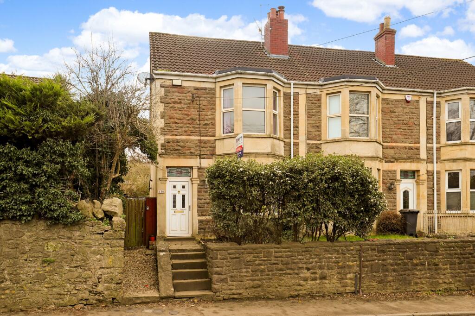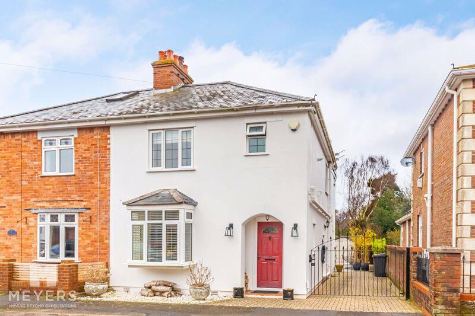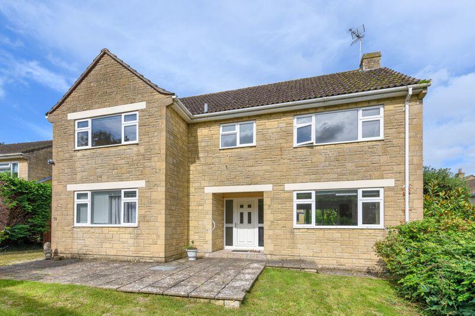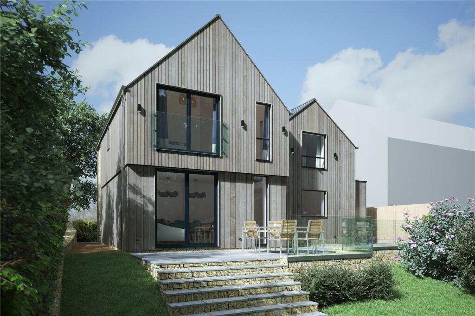Farleigh Wick, Bradford-On-Avon
For Sale : GBP 695000
Details
Bed Rooms
4
Bath Rooms
1
Property Type
Detached
Description
Property Details: • Type: Detached • Tenure: N/A • Floor Area: N/A
Key Features:
Location: • Nearest Station: N/A • Distance to Station: N/A
Agent Information: • Address: 1a Avenue Place, Combe Down, Bath, BA2 5EE
Full Description: Nestled in the charming village of Farleigh Wick, Bradford-On-Avon, this delightful period cottage offers a perfect blend of character and modern convenience. The property boasts an inviting atmosphere with three spacious reception rooms, ideal for both relaxation and entertaining. With four bedrooms, there is ample space for family living or accommodating guests.The cottage features a thoughtfully designed reading/sun room, providing quiet space for work or leisure. Utility room with low level wc, vanity wash hand basin. The upstairs bathroom is conveniently located to serve the needs of the household. The property is equipped with an air source heat pump, ensuring energy efficiency and comfort throughout the seasons and a photovoltaic solar panel system is installed on the roof and also has a 9.5kWh battery system. Two of the bedrooms, the lounge and dining room have double USB/double plug sockets.Outside, the property benefits from a driveway suitable for one or two cars, making it easy for residents and visitors alike. The surrounding area is picturesque on the edge of the Cotswold National Landscape (AONB)., while still being within reach of local amenities, such as the vibrant community of Bradford-On-Avon and with easy access to Junction 18 of the M4.This detached house is a wonderful opportunity for those seeking a home with historical charm and modern amenities in a tranquil setting. Whether you are looking to settle down or invest in a property with character, this cottage is sure to impress.Council Tax Band - EEPC - To FollowEntrance Hallway - Door to Front. Door to Lounge. Door to Dining Room. Stairs to First Floor. Carpet Flooring. Pendant Light Fitting.Lounge - Double Glazed plus secondary Glazed Windows to Front. Radiator. Log Burner with Bath Stone Surround and Hearth. TV Point. Recessed Shelving. Wall Lights. Picture Rail. Double USB/Plug Sockets. Carpet Flooring. Door to Hallway. Door to Dining Room.Dining Room - Double Glazed plus Secondary Glazing to Front. Radiator. Serving Hatch. Pendant Light Fitting. Solid Oak Flooring. Picture Rail. Door to Kitchen. Double USB/Double Plug Sockets. Door to Lounge. Door to Hallway. Recessed Shelving. Cupboard under Stairs.Kitchen - Two Double Glazed Window to Rear. Fitted Kitchen with Wall and Base Units. Sink with 1.5 bowls and Drainer. Wood Look Work Surfaces. Tiling to Work Surfaces. Electric Cooker Point. Electric Integrated Hob. Integrated Double Oven. Plumbing for Dishwasher. Integrated Fridge. Radiator. Pantry. Serving Hatch to Dining Room. Spot Lights. Extractor Fan. Tiled Flooring with Underfloor heating. Door to Dining Room. Door to Rear Hallway.Utility Room/Cloakroom - Double Glazed Window to Side. Door to Rear Hallway. Plumbing for Washing Machine. Radiator. Low Level WC, Vanity Wash Hand Basin. Cupboard. Bulkhead Light Fitting. Hot Water Cylinder. Water Softner. Tiled Flooring.Study/Snug - Double Glazed Windows to Side and Rear. Part Glazed Door to Rear Hallway and Door to Garage. Tiled Flooring. Double Glazed French Doors to Rear Garden. Radiator. Wall Lights.Landing - Stairs from Ground Floor. Pendant Light Fitting. Doors to Bedrooms. Carpet Flooring.Bedroom - Double Glazed plus Secondary Glazed Windows to Front. Recessed Shelving.Radiator. Pendant Light Fitting. Carpet Flooring.Bedroom - Double Glazed plus Secondary Glazed Windows to Front. Radiator. Built in Wardrobe. Recessed Shelving. Pendant Light Fitting. Wall Light. Carpet Flooring.Bedroom - Double Glazed Window to Rear overlooking the rear garden. Beams to Ceiling. Radiator. Velux Windows x 2. Spot Lights. LVT Flooring.Bedroom - Double Glazed Window to Rear. Radiator. Pendant Light Fitting. Carpet Flooring.Family Bathroom - Velux Window to Side. Part Privacy Glazed Door. White Suite Comprising: Bath with Mixer Tap Shower Over. Vanity Wash Hand Basin. Low Level WC. Extractor Fan. Radiator. Tiling to Wet Areas. Vinyl Wood Look Flooring. Bulkhead Light Fitting and Spot Lights.Garage - Single Glazed Window to Rear. Power and Lighting. Double Doors to Front. Space for Tumble Dryer, Fridge and Freezer. With Additional Storage at Rear.Summer House - Wooden Construction Summer HouseGreenhouse - Sited in Rear GardenRear Garden - Great Sized Rear Garden with a Variety of Fruit Trees, laid mainly to lawn with patio area, pergoda, fenced and walled surround. Summer House, Shed.Front - Driveway and Garage to Front. Side Entrance to Rear Garden.BrochuresFarleigh Wick, Bradford-On-AvonBrochure
Location
Address
Farleigh Wick, Bradford-On-Avon
City
Farleigh Wick
Legal Notice
Our comprehensive database is populated by our meticulous research and analysis of public data. MirrorRealEstate strives for accuracy and we make every effort to verify the information. However, MirrorRealEstate is not liable for the use or misuse of the site's information. The information displayed on MirrorRealEstate.com is for reference only.
Related Homes
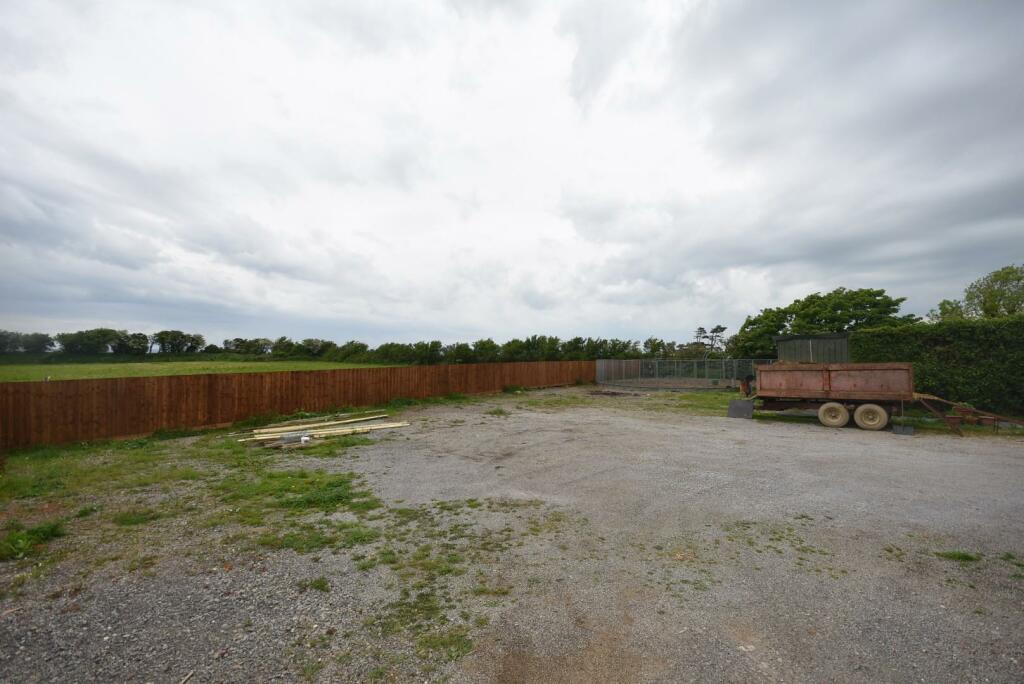
Building Plot, St. Brides Road, Wick, Cowbridge, Vale of Glamorgan, CF71 7QB
For Sale: GBP229,950
