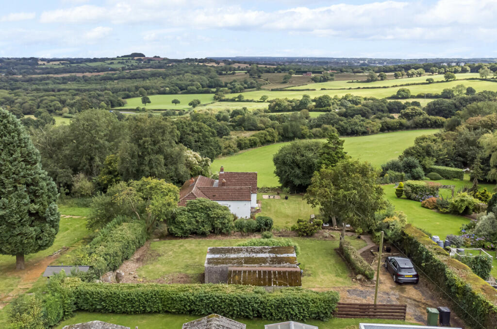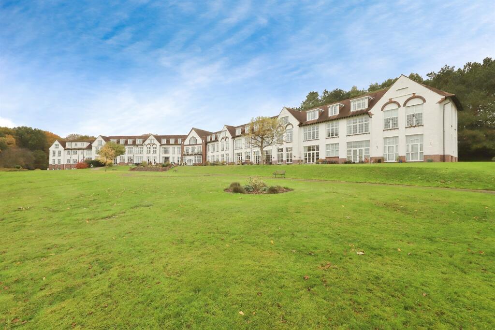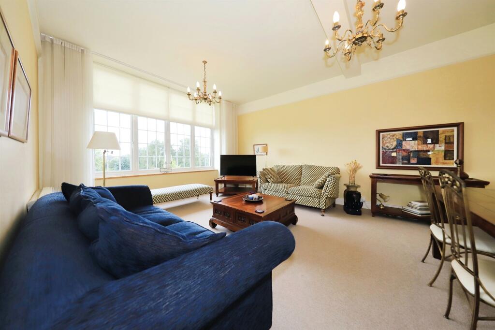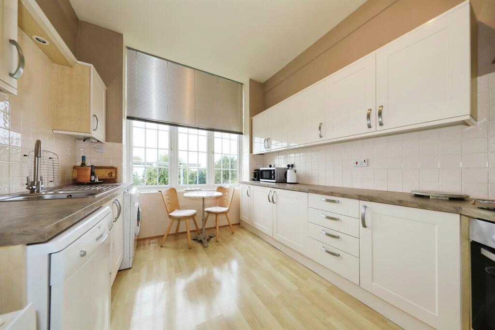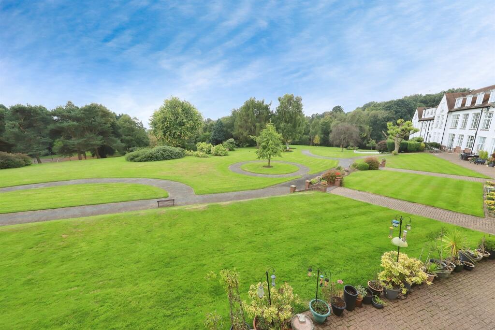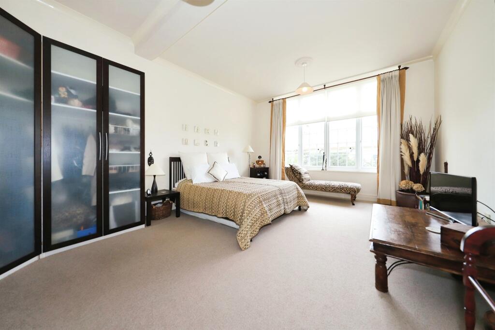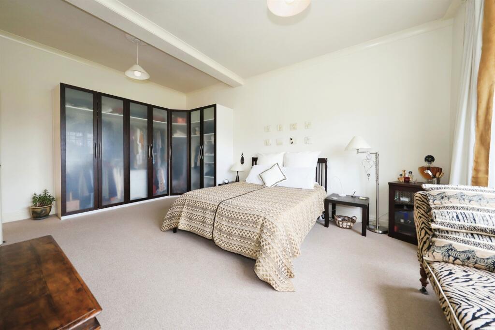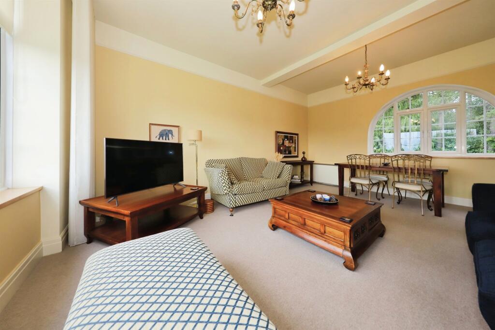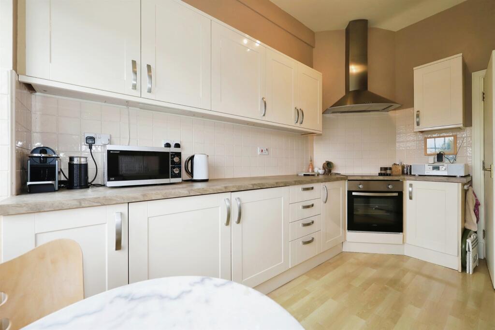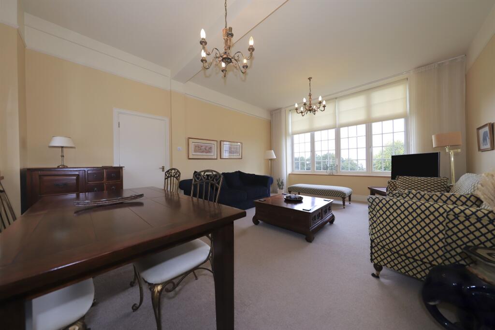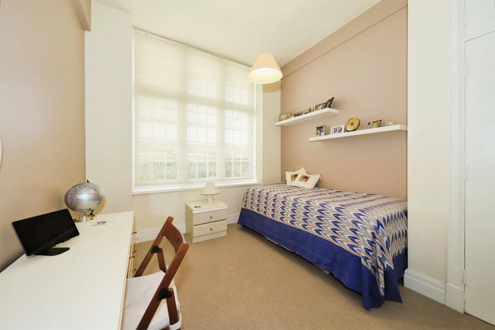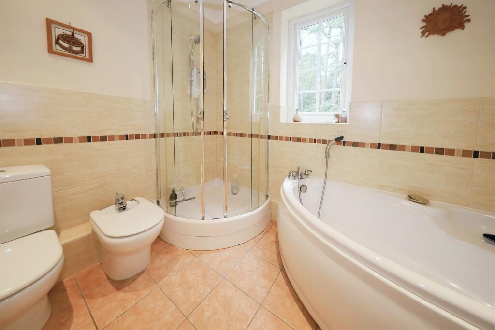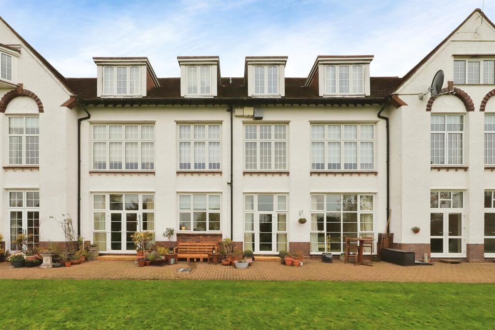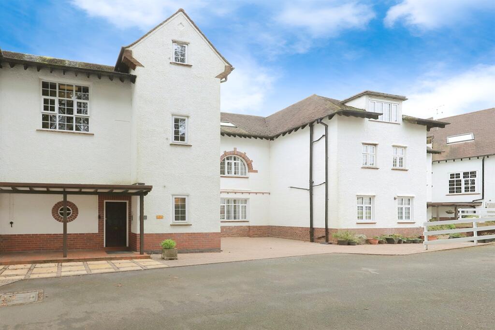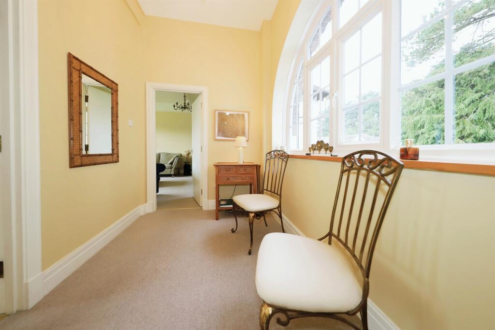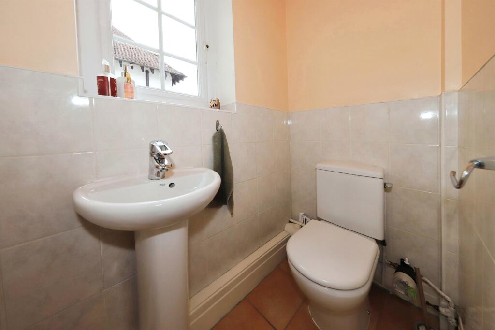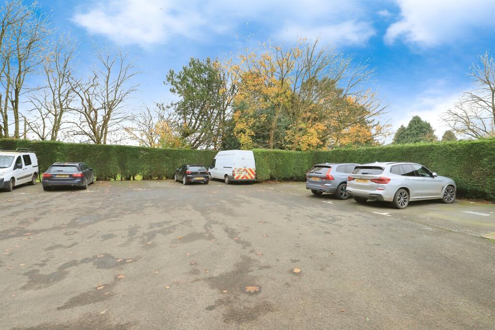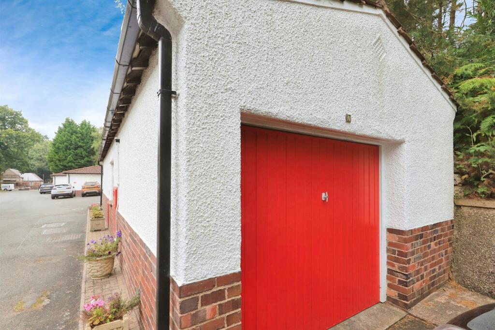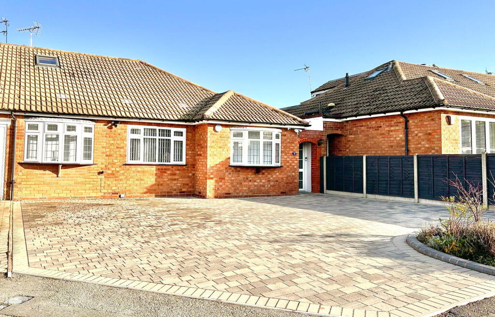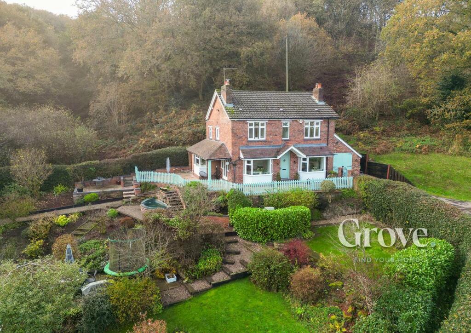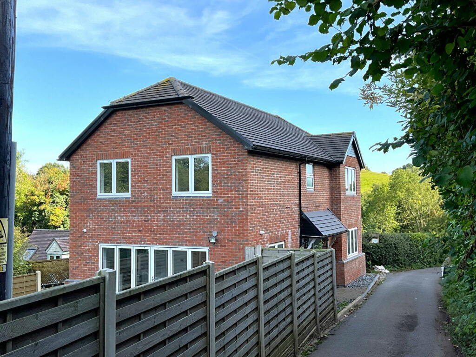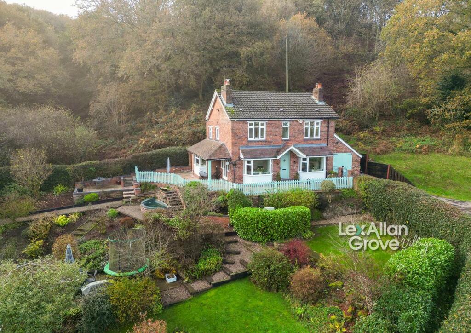Farley Lane, Romsley, Halesowen
For Sale : GBP 275000
Details
Bed Rooms
2
Bath Rooms
1
Property Type
Flat
Description
Property Details: • Type: Flat • Tenure: N/A • Floor Area: N/A
Key Features: • FIRST FLOOR APARTMENT • STUNNING VIEWS • SPACIOUS THROUGHOUT • GARAGE • TENNIS COURTS WITHIN THE DEVELOPMENT • EASY COMMUTE WITH MOTORWAY LINKS • SUMMER HOUSE IN COMMUNAL GROUNDS • NO UPWARD CHAIN
Location: • Nearest Station: N/A • Distance to Station: N/A
Agent Information: • Address: 123 Worcester Road, Hagley, DY9 0NG
Full Description: SUMMARY****FIRST FLOOR APARTMENT****NO UPWARD CHAIN****TWO GOOD SIZED BEDROOMS****COUNTRYSIDE VIEWS****SPACIOUS THROUGHOUT****LANDSCAPED GROUNDS WITH TENNIS COURTS****GARAGE****VIEWINGS ADVISED****DESCRIPTIONLocated in the serene countryside of Romsley is this stunning residence set within an exclusive development. This stylish first floor apartment offers spacious living areas with large windows that offer rural views of the surrounding landscape, ideal for those seeking a blend of tranquillity and modern convenience. Being close to local amenities and providing easy access to nearby villages and being within easy commute of motorway links and railway stations. This property comprises of, entrance hallway, w/c, bathroom, master bedroom, bedroom two, kitchen and lounge with rural views throughout, tennis courts within the grounds and separate garage, Being offered with 'No Upward Chain', early viewings are advised.Approach Located off Farley Lane with tarmacadam driveways, allocated parking spaces and separate garage.Entrance Hallway Door to front, double glazed feature window to side, ceiling light, storage heater, airing cupboard and doors to various rooms.Cloakroom Double glazed window to side, low level wc, wall mounted wash hand basin with mixer tap, tiling to walls and floor.Lounge 18' 6" max x 14' 8" into recess ( 5.64m max x 4.47m into recess )Double glazed feature windows to front and rear with views over the grounds, ceiling lights and two storage heaters.Kitchen 12' 4" max x 9' 8" max ( 3.76m max x 2.95m max )Double glazed window to front, ceiling light, range of wall and base units, worktops, stainless steel sink/drainer with mixer tap, tiled splashback, electric hob, oven, cooker hood, under surface fridge/freezer, space for washing machine and dishwasher, storage heater and laminate flooring.Bedroom One 19' 6" max x 14' 1" max ( 5.94m max x 4.29m max )Double glazed window to front, ceiling lights, storage heater and a range of fitted wardrobes.Bedroom Two 15' max x 9' 11" max ( 4.57m max x 3.02m max )Double glazed window to front, ceiling light, storage heater and fitted storage cupboards.Bathroom Double glazed window to rear, corner bath with shower attachment, corner shower cubicle with glass sliding doors, low level wc, pedestal wash hand basin with mixer tap, bidet, heated towel rail, tiling to walls and floor.Communal Grounds Picturesque, well maintained, landscaped gardens surrounded by countryside, access to communal tennis courts and countryside walks.Agents Notes The Council Tax Band is E. The length of the lease is 999 years from and including 24th June 1982. We are informed the annual service charge is £2421.88.We currently hold lease details as displayed above, should you require further information please contact the branch. Please note additional fees could be incurred for items such as leasehold packs.1. MONEY LAUNDERING REGULATIONS: Intending purchasers will be asked to produce identification documentation at a later stage and we would ask for your co-operation in order that there will be no delay in agreeing the sale. 2. General: While we endeavour to make our sales particulars fair, accurate and reliable, they are only a general guide to the property and, accordingly, if there is any point which is of particular importance to you, please contact the office and we will be pleased to check the position for you, especially if you are contemplating travelling some distance to view the property. 3. The measurements indicated are supplied for guidance only and as such must be considered incorrect. 4. Services: Please note we have not tested the services or any of the equipment or appliances in this property, accordingly we strongly advise prospective buyers to commission their own survey or service reports before finalising their offer to purchase. 5. THESE PARTICULARS ARE ISSUED IN GOOD FAITH BUT DO NOT CONSTITUTE REPRESENTATIONS OF FACT OR FORM PART OF ANY OFFER OR CONTRACT. THE MATTERS REFERRED TO IN THESE PARTICULARS SHOULD BE INDEPENDENTLY VERIFIED BY PROSPECTIVE BUYERS OR TENANTS. NEITHER SEQUENCE (UK) LIMITED NOR ANY OF ITS EMPLOYEES OR AGENTS HAS ANY AUTHORITY TO MAKE OR GIVE ANY REPRESENTATION OR WARRANTY WHATEVER IN RELATION TO THIS PROPERTY.BrochuresPDF Property ParticularsFull Details
Location
Address
Farley Lane, Romsley, Halesowen
City
Romsley
Features And Finishes
FIRST FLOOR APARTMENT, STUNNING VIEWS, SPACIOUS THROUGHOUT, GARAGE, TENNIS COURTS WITHIN THE DEVELOPMENT, EASY COMMUTE WITH MOTORWAY LINKS, SUMMER HOUSE IN COMMUNAL GROUNDS, NO UPWARD CHAIN
Legal Notice
Our comprehensive database is populated by our meticulous research and analysis of public data. MirrorRealEstate strives for accuracy and we make every effort to verify the information. However, MirrorRealEstate is not liable for the use or misuse of the site's information. The information displayed on MirrorRealEstate.com is for reference only.
Related Homes
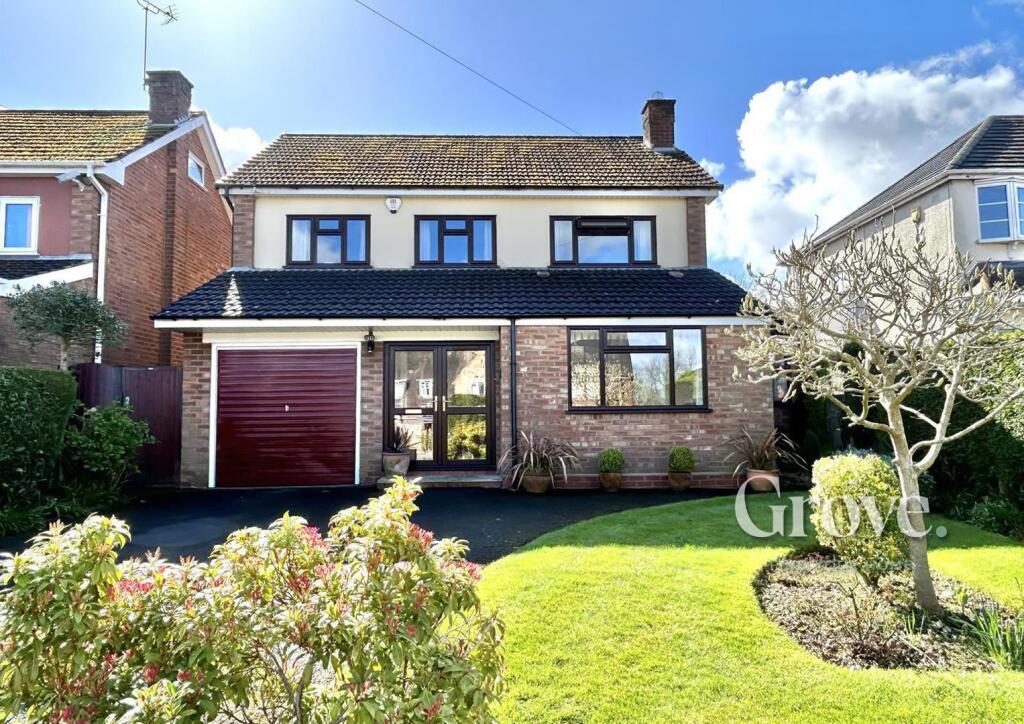
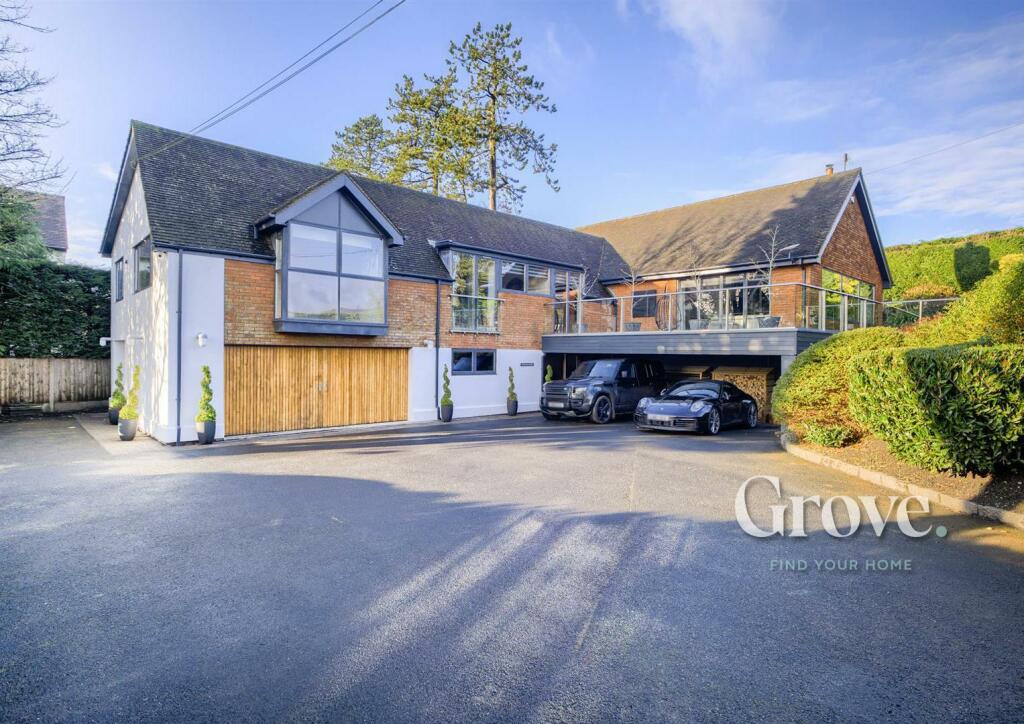
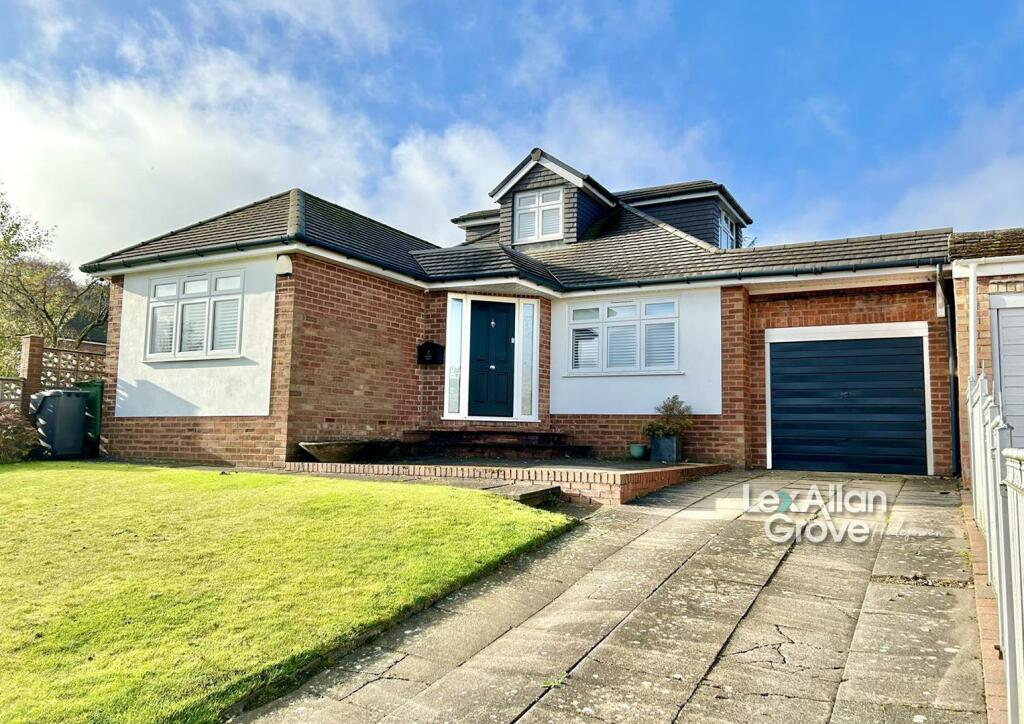

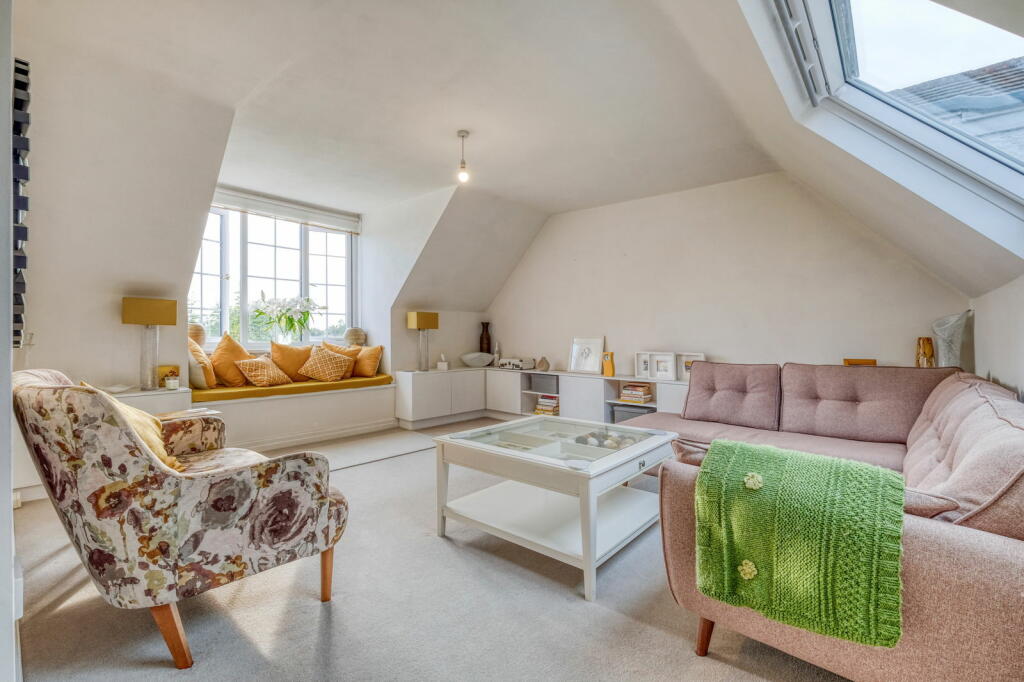
Romsley Hill Grange, Farley Lane, Romsley, Halesowen, B62 0LN
For Sale: GBP265,000
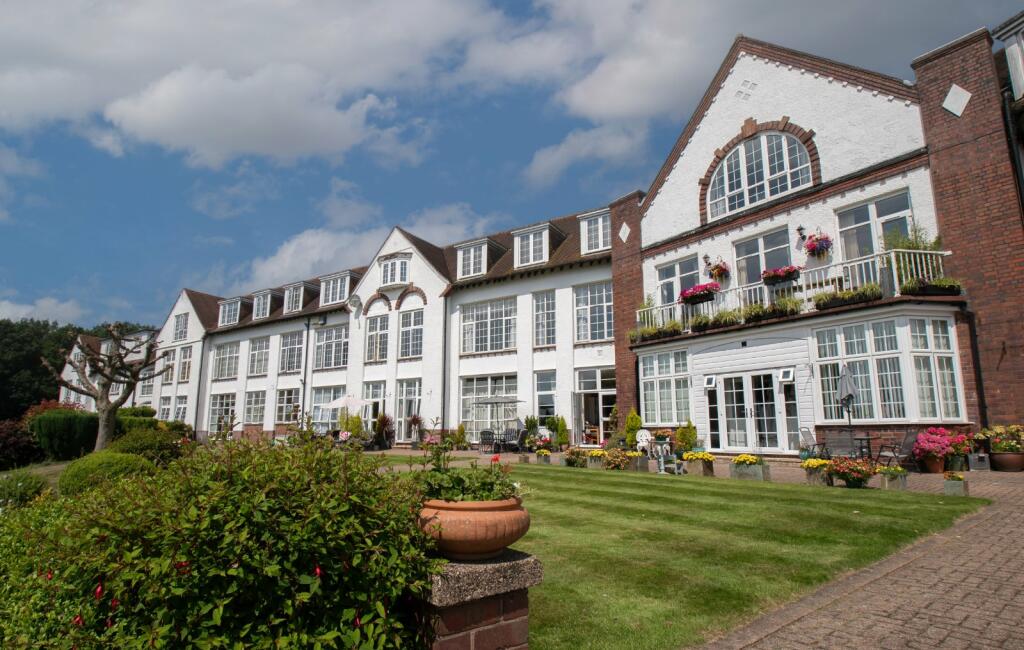
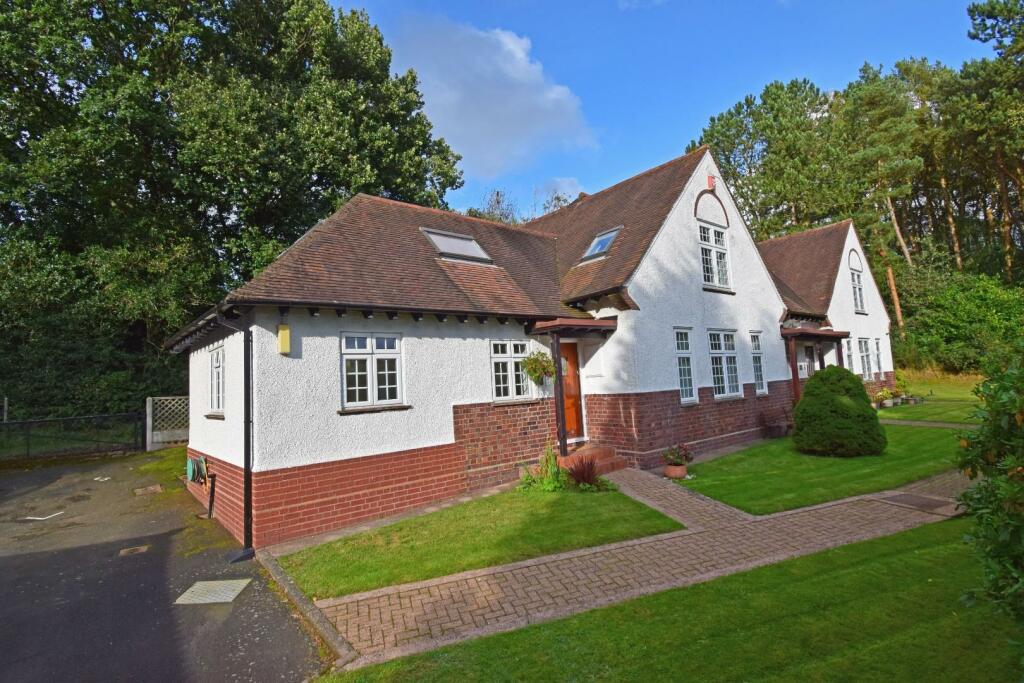
45 Romsley Hill Grange, Farley Lane, Romsley, Worcestershire, B62 0LN
For Sale: GBP285,000
