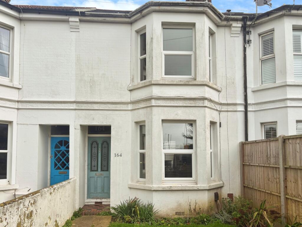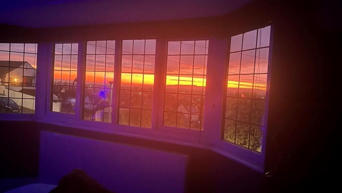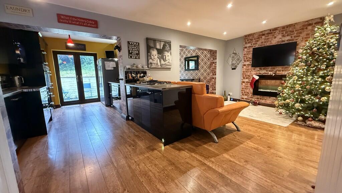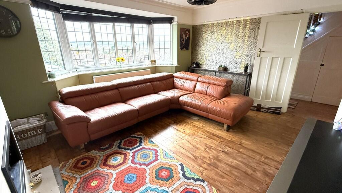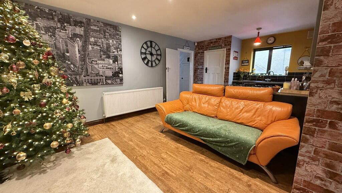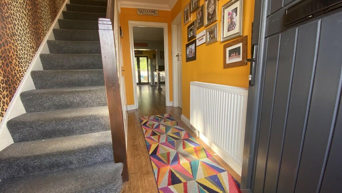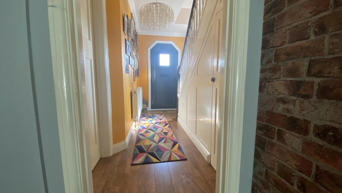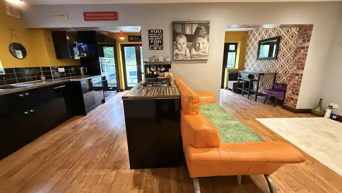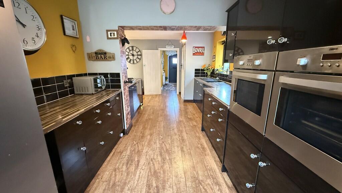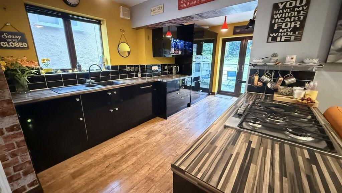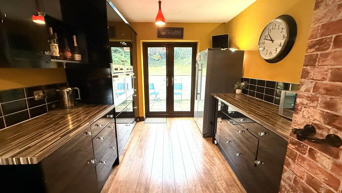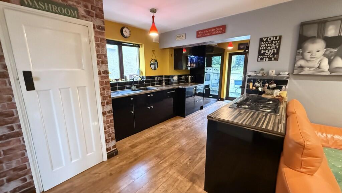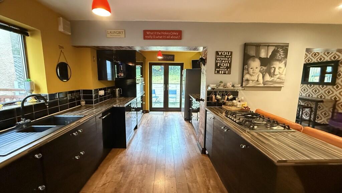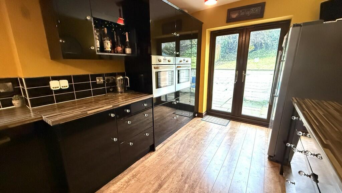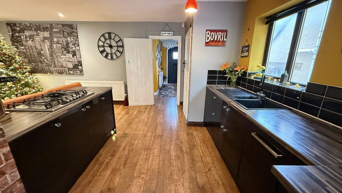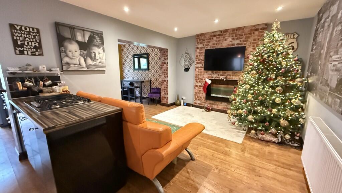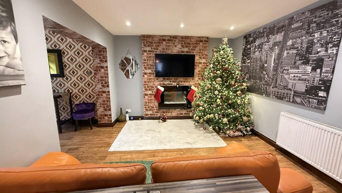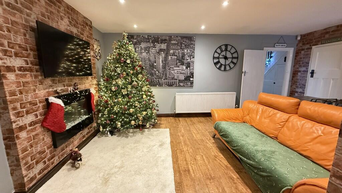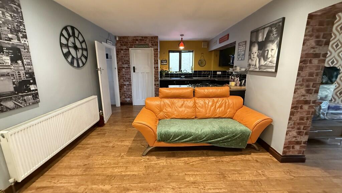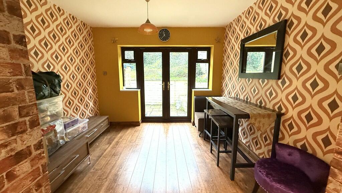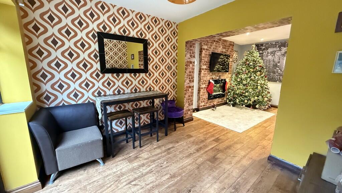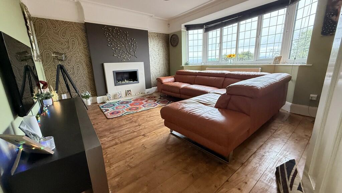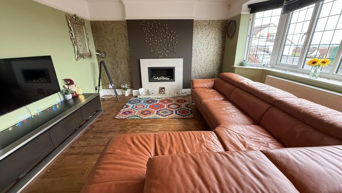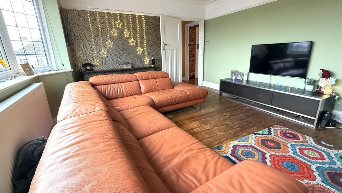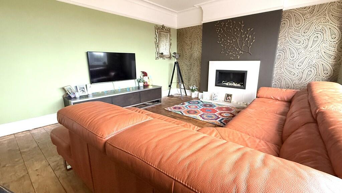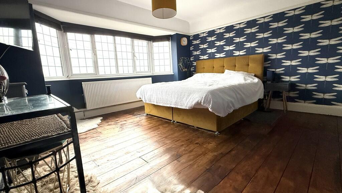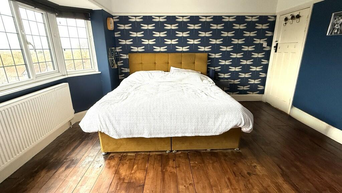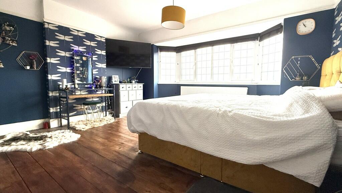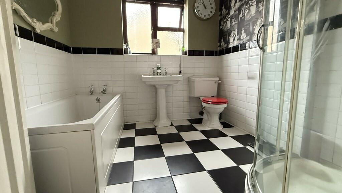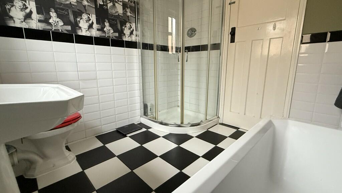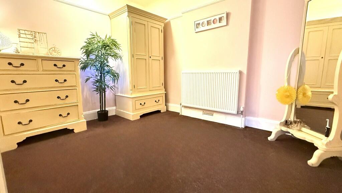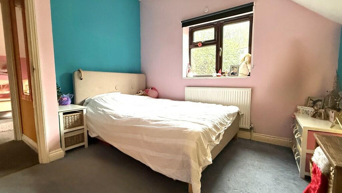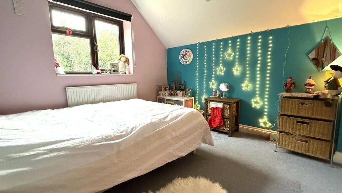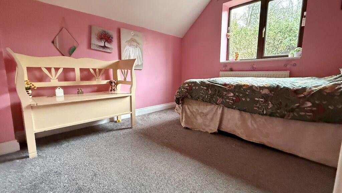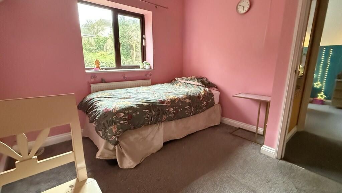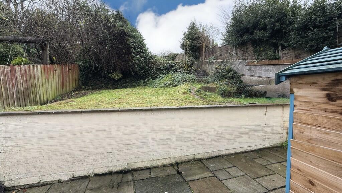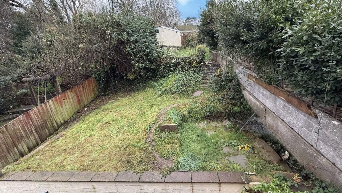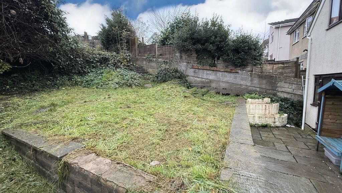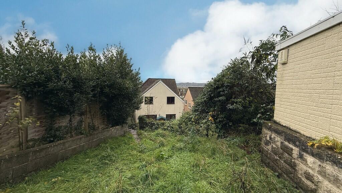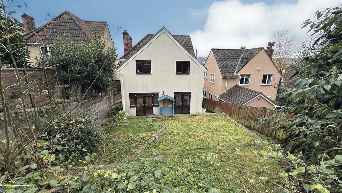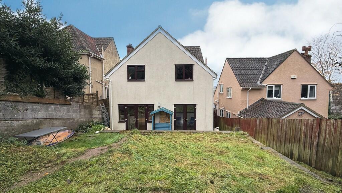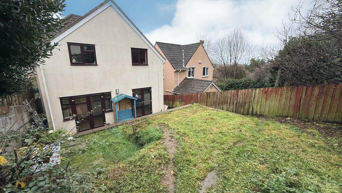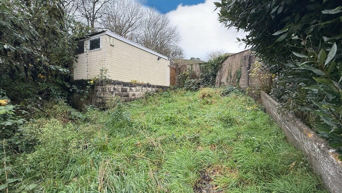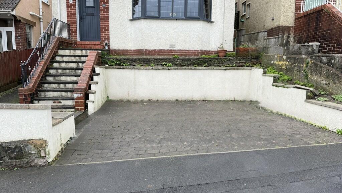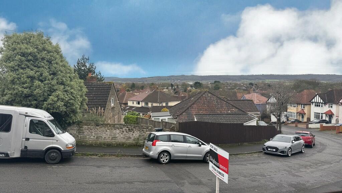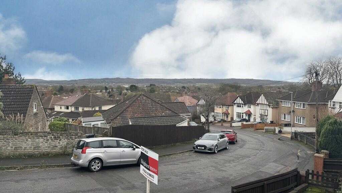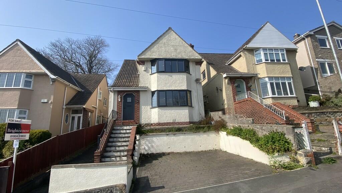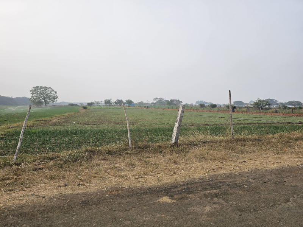Farm Road, Milton
For Sale : GBP 399950
Details
Bed Rooms
3
Bath Rooms
1
Property Type
Detached
Description
Property Details: • Type: Detached • Tenure: N/A • Floor Area: N/A
Key Features: • Detached Great Family Home • Sought After Road In Milton • Driveway With O/R Parking Two Vehicles • Well Presented Throughout • Kitchen/Family Room • Three Bedrooms & A Possible Fourth • Garage To The Rear • Two Reception Rooms • Gas Central Heating • uPVC Double Glazing
Location: • Nearest Station: N/A • Distance to Station: N/A
Agent Information: • Address: 169 High Street, Worle, Weston-Super-Mare, Somerset BS22 6JA
Full Description: LOCATION LOCATION LOCATION - Brightestmove are thrilled to bring to the market this three bedroom detached family home on the very sought after Farm Road, Milton hillside, with views looking out over Weston super Mare and close to good schools, local amenities and Ashcombe Park. If you're looking for good sized accommodation for the whole family look no further. Property briefly comprises: Hallway, WC, lounge, open plan kitchen/family/reception room, dining room. To the first floor there are three bedrooms, a family bathroom and an office room, which with a window added could become a fourth bedroom. Outside to the front there is a driveway with off road parking for two vehicles, to the rear is a multi elevation garden and to the rear again is gated access to the garage. Additional benefits are gas central heating and double glazing. VIEWING STRONGLY RECOMMENDED. HALLWAY 11' 9" x 6' 2" (3.58m x 1.88m) Composite double glazed front door entry, single glazed window to side aspect, radiator, smoke alarm, coved ceiling, under stairs cupboard with glazed window to side aspect, housing Vaillant combi boiler & wall mounted fuse board, laminate flooring, alarm panel, stairs to first floor. LOUNGE 14' 1 into Bay" x 14' 4" (4.29m x 4.37m) uPVC double glazed bay window to front aspect, radiator, gas fire with stone fireplace surround and hearth, tv point, telephone point, coved ceiling, wooden flooring. KITCHEN 22' 3" x 9' 1" (6.78m x 2.77m) uPVC double glazed French doors to rear aspect, uPVC double glazed window to side aspect, one and a half sink and drainer, built-in: Dishwasher, washing machine, two double electric ovens, five ring gas hob. Extractor fan, range of black base and wall units with encore style worktops, space for American fridge-freezer, partially tiled walls, laminate flooring, opening into: FAMILY ROOM 11' 8" x 11' 4" (3.56m x 3.45m) 11' 8" x 11' 4" (3.56m x 3.45m) Radiator, electric fire, laminate flooring, archway into: DINING ROOM 10' 5" x 8' 9" (3.18m x 2.67m) uPVC double glazed French doors into garden, laminate flooring. WC 4' 3" x 2' 9" (1.3m x 0.84m) uPVC double glazed obscure window to side aspect, low-level WC, hand-wash basin, laminate flooring, part tiled walls, extractor fan. LANDING uPVC double glazed obscure window to side aspect, smoke alarm, storage cupboard with light and shelving, loft hatch with pull down ladder and light, insulated, access doors to three bedrooms, office room/potential fourth bedroom and bathroom. BEDROOM ONE 14' 1 into Bay" x 14' 4" (4.29m x 4.37m) uPVC double glazed bay window to front aspect with views over Weston super Mare, radiator, tv point, telephone point, wooden flooring. BEDROOM TWO 10' 4" x 9' 5" (3.15m x 2.87m) uPVC double glazed window to rear aspect, radiator, carpet. BEDROOM THREE 9' 5" x 9' 3" (2.87m x 2.82m) uPVC double glazed window to rear aspect, radiator with cover, carpet. OFFICE ROOM / POTENTIAL BEDROOM FOUR 11' 4" x 9' 2" (3.45m x 2.79m) radiator, carpet. BATHROOM 8' 3" x 8' 0" (2.51m x 2.44m) uPVC double glazed obscure window to side aspect, radiator, low-level WC, pedestal hand wash basin, panel bath, shower cubicle with wall-mounted shower and glass door, tiled flooring and half tiled walls. OUTSIDE: FRONT Driveway with off-road parking for two vehicles, side gate to garden, steps to entrance. REAR GARDEN Enclosed fence surround, multi elevation, mainly laid to lawn with slabs and steps up. Mature shrubs and plants, rear access gate to garage. GARAGE Single up and over door, light and power. TENURE/INFORMATION We are advised that the property is freehold, council tax band D, this should be verified with your solicitor.
Location
Address
Farm Road, Milton
City
Farm Road
Features And Finishes
Detached Great Family Home, Sought After Road In Milton, Driveway With O/R Parking Two Vehicles, Well Presented Throughout, Kitchen/Family Room, Three Bedrooms & A Possible Fourth, Garage To The Rear, Two Reception Rooms, Gas Central Heating, uPVC Double Glazing
Legal Notice
Our comprehensive database is populated by our meticulous research and analysis of public data. MirrorRealEstate strives for accuracy and we make every effort to verify the information. However, MirrorRealEstate is not liable for the use or misuse of the site's information. The information displayed on MirrorRealEstate.com is for reference only.
Related Homes
