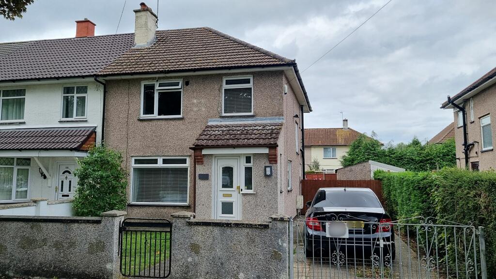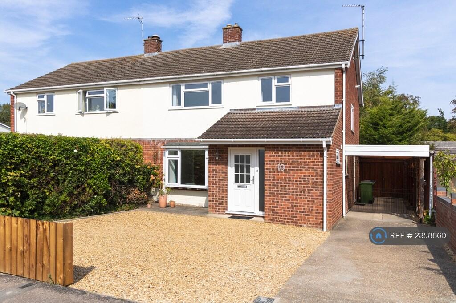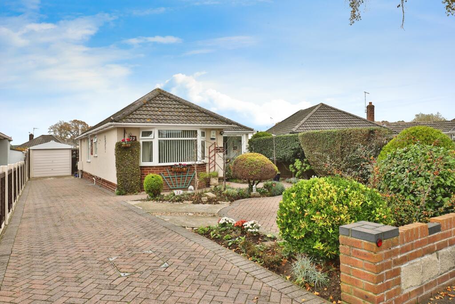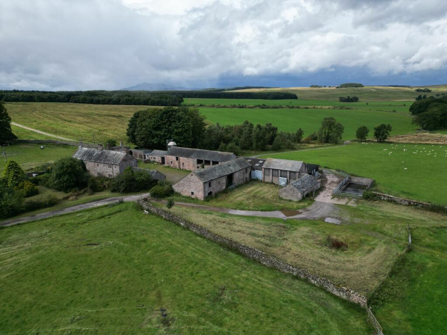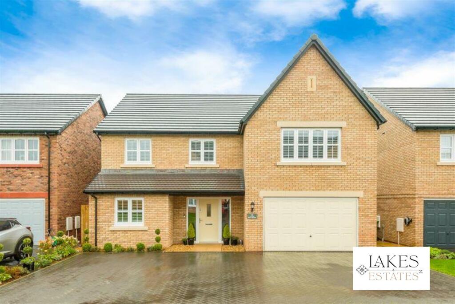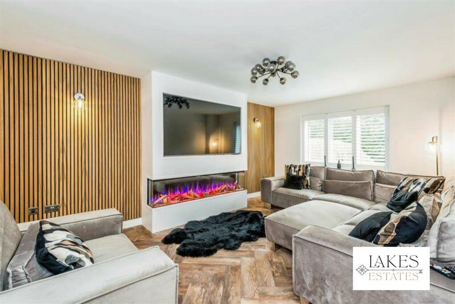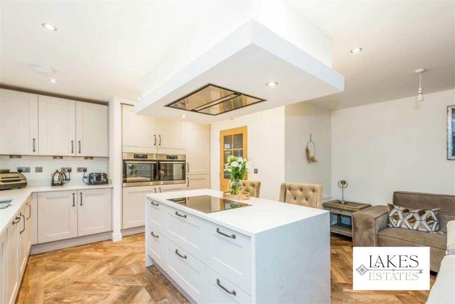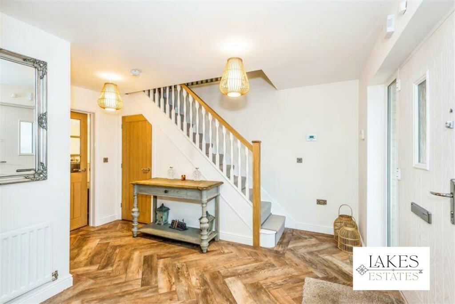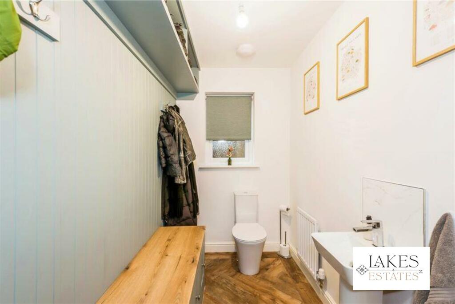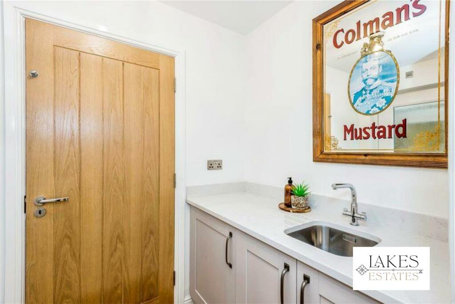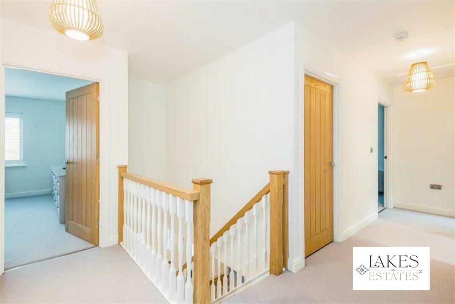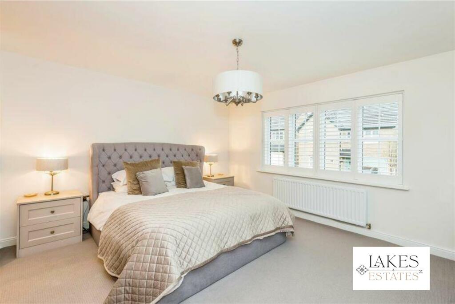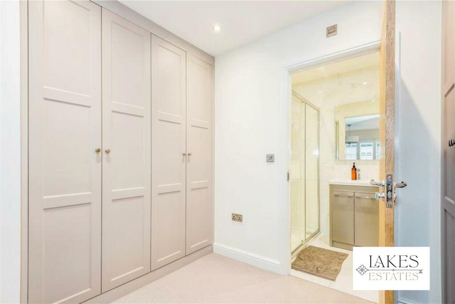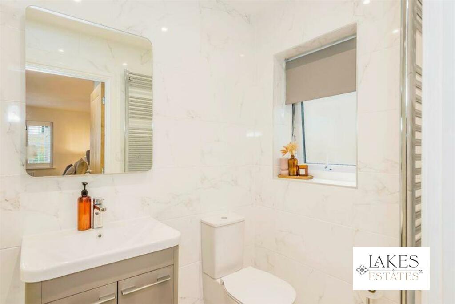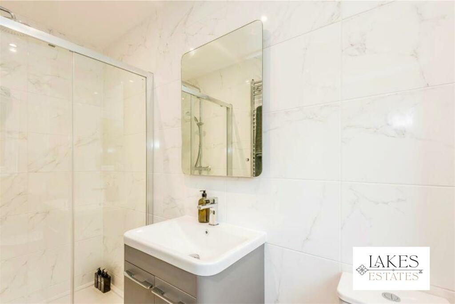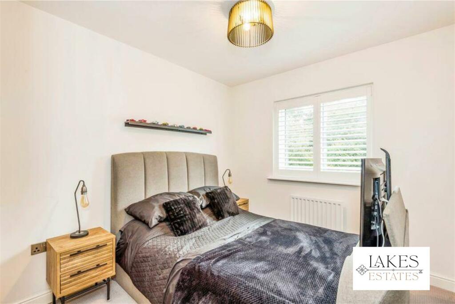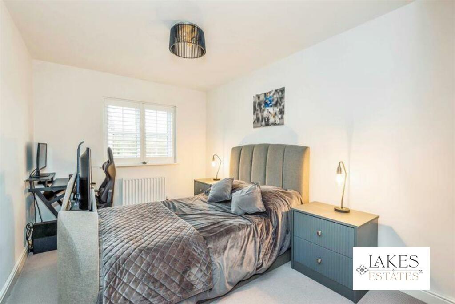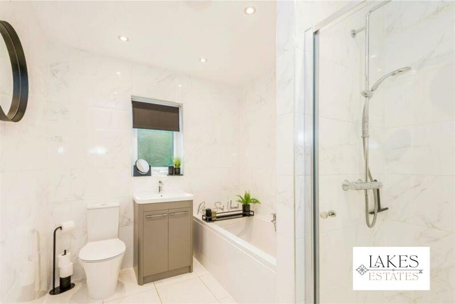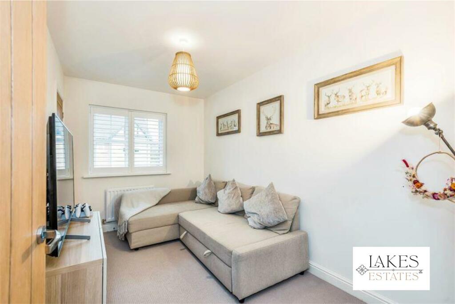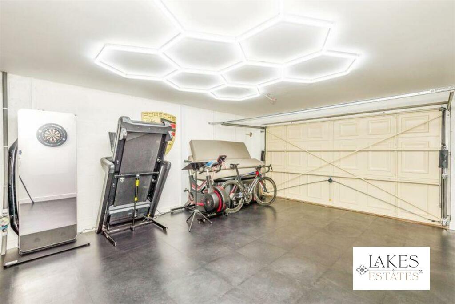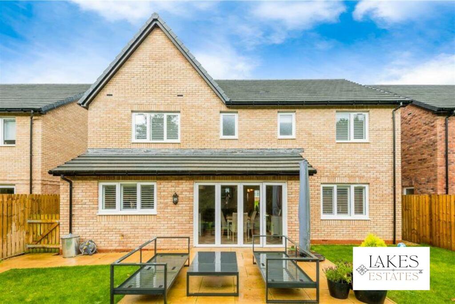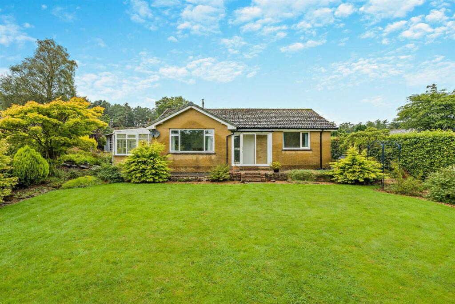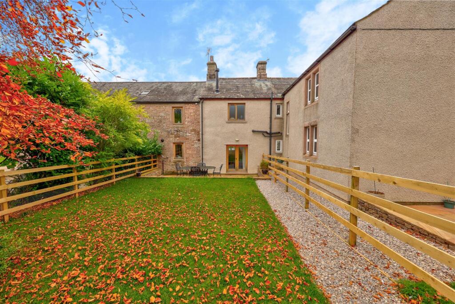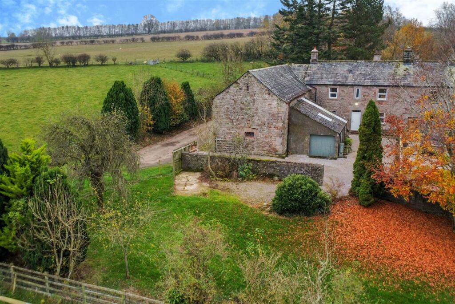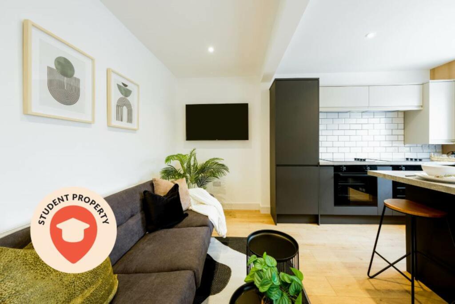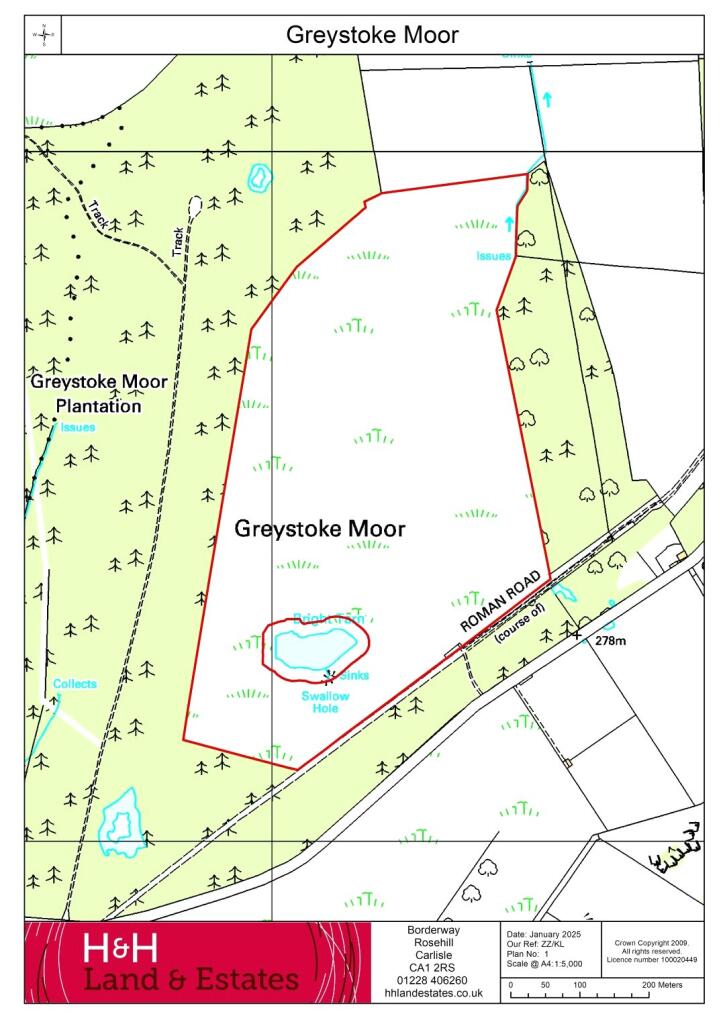Fawn Meadows, Greystoke, Penrith
For Sale : GBP 600000
Details
Bed Rooms
5
Bath Rooms
3
Property Type
Detached
Description
Property Details: • Type: Detached • Tenure: N/A • Floor Area: N/A
Key Features: • Beautifully Presented Family Home • Spacious Accommodation • Village Living • Two Ensuite Bedrooms • Modern New Build Property • Five Bedrooms • Detached Home • Double Garage • Freehold
Location: • Nearest Station: N/A • Distance to Station: N/A
Agent Information: • Address: 1 Little Dockray, Penrith, Cumbria, CA11 7HL
Full Description: Built in 2023 by Story Homes, this exceptional property offers spacious living throughout with contemporary styling and neutral décor. The ground floor features a welcoming entrance hall, impressive open-plan kitchen/diner/family room, utility room, elegant living room with media wall and feature fireplace, study, and downstairs WC. The integrated double garage has been thoughtfully converted to accommodate a gym space while retaining storage.The first floor presents five well-proportioned bedrooms, two benefiting from en-suite facilities, plus a modern family bathroom with separate shower enclosure. Outside, the property enjoys a private enclosed rear garden with patio and generous driveway parking.This freehold property sits within the desirable Greystoke school catchment and offers convenient access to the M6 motorway. Located in the charming village of Greystoke near Penrith, Cumbria, residents enjoy proximity to local amenities including shops and the historic castle, while being perfectly positioned on the edge of the Lake District National Park. The nearby town of Penrith provides additional shopping and healthcare facilities.Viewings are highly recommended. Contact us today to arrange your viewing.Kitchen - 3.7 x 3.5 (12'1" x 11'5") - The kitchen is modern, spacious with ample cupboard and worktop space, it benefits from integrated appliances such as an eye level double oven, fridge freezer, dishwasher, induction hob, extractor and a breakfast bar.Dining - 5.4 x 3.57 (17'8" x 11'8") - The dining area is part of the kitchen and allows for formal dining, it is situated by the French doors leading out on to the garden.Lounge - 5.46 x 3.67 (17'10" x 12'0") - The lounge is spacious and bright with fitted media unit and electric fireplace.Utility - 3.7 x 1.8 (12'1" x 5'10") - The utility has space for appliances, worktop and cupboard storage and fitted sink.W.C And Cloakroom - The downstairs w.c also functions as a cloakroom and has fitted shelving, hooks and shoe storage, wc and basin.Entrance Hall - The entrance hall is large and welcoming allowing access to the ground and first floor.Study - 2.55 x 2.46 (8'4" x 8'0") - The study is a functional space which could also be utilised as a snug.Gym/Garage - 5.19 x 4.78 (17'0" x 15'8") - The large double garage is also utilised as a gym space.Principal Bedroom - 4.92 x 4.35 (16'1" x 14'3") - The principal bedroom is a large spacious room which is a comfortable double, it has a separate dress area and plenty of space for additional furniture such as side tables, drawers and dressing table.Principal Ensuite - The principal ensuite has a wc, basin, shower enclosure and hearted towel rail.Bedroom Two - 4.37 x 2.79 (14'4" x 9'1") - Bedroom Two is comfortable double bedroom with access to its own ensuite.Bedroom Two Ensuite - Bedroom two has an ensuite with wc, basin, heated towel rail and shower enclosure.Bedroom Three - 4.52 x 2.49 (14'9" x 8'2") - Bedroom three is comfortable double.Bedroom Four - 3.87 x 2.57 (12'8" x 8'5") - Bedroom four is a comfortable double.Bedroom Five - 3.45 x 2.78 (11'3" x 9'1") - Bedroom five is currently utilised as a snug, but is a comfortable single bedroom.Bathroom - The bathroom has a bath, separate shower enclosure, wc, heated towel rail and sink unit with storage.Outside - Outside is a paved dining area and is mostly laid to lawn. To the front there is a generous driveway allowing for off road parking and an integrated double garage.Please Note - These particulars, whilst believed to be accurate, are set out for guidance only and do not constitute any part of an offer or contract - intending purchasers or tenants should not rely on them as statements or representations of fact but must satisfy themselves by inspection or otherwise as to their accuracy. No person in the employment of Lakes Estates has the authority to make or give any representation or warranty in relation to the property. All mention of appliances / fixtures and fittings in these details have not been tested and therefore cannot be guaranteed to be in working order.BrochuresFawn Meadows, Greystoke, PenrithBrochure
Location
Address
Fawn Meadows, Greystoke, Penrith
City
Greystoke
Features And Finishes
Beautifully Presented Family Home, Spacious Accommodation, Village Living, Two Ensuite Bedrooms, Modern New Build Property, Five Bedrooms, Detached Home, Double Garage, Freehold
Legal Notice
Our comprehensive database is populated by our meticulous research and analysis of public data. MirrorRealEstate strives for accuracy and we make every effort to verify the information. However, MirrorRealEstate is not liable for the use or misuse of the site's information. The information displayed on MirrorRealEstate.com is for reference only.
Real Estate Broker
Lakes Estates, Penrith
Brokerage
Lakes Estates, Penrith
Profile Brokerage WebsiteTop Tags
Village LivingLikes
0
Views
68
Related Homes
