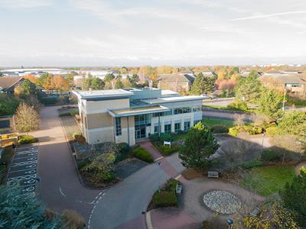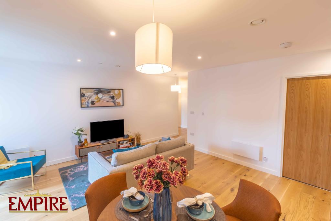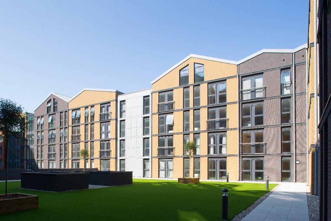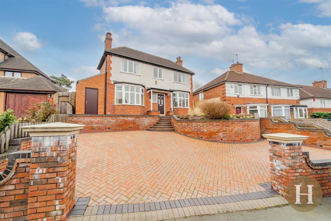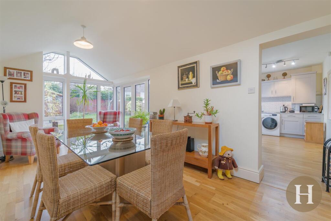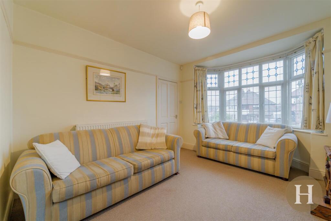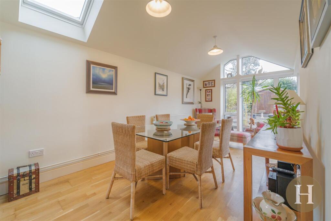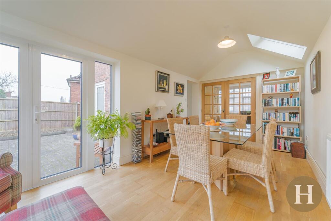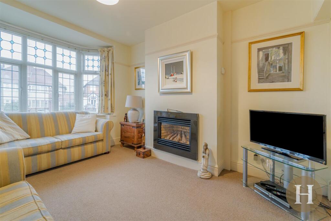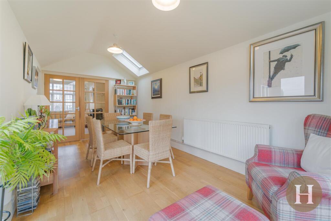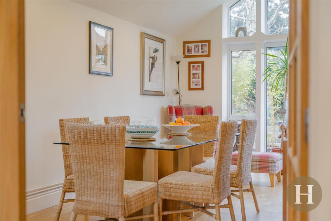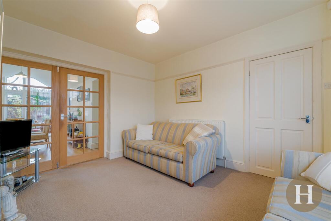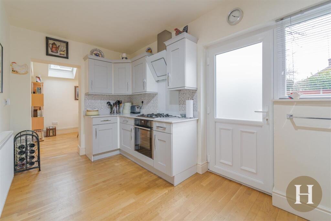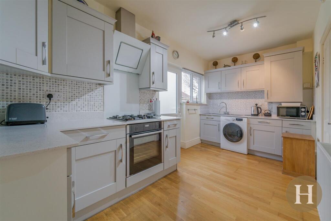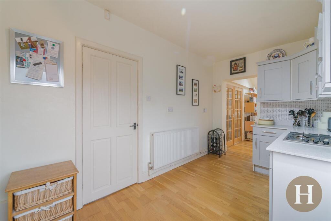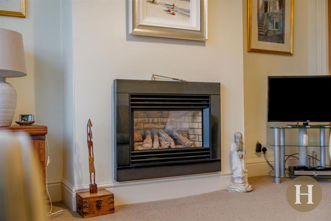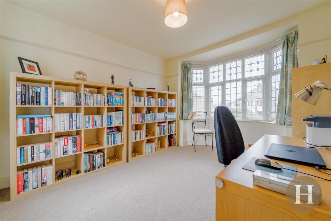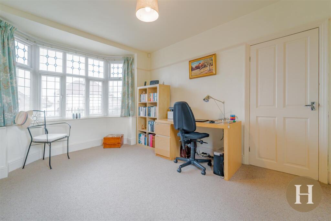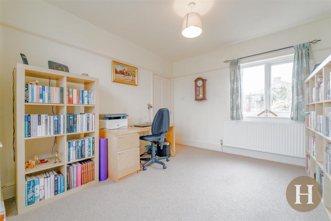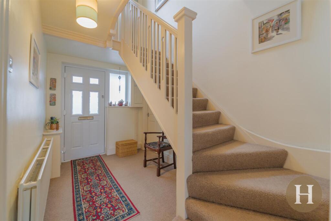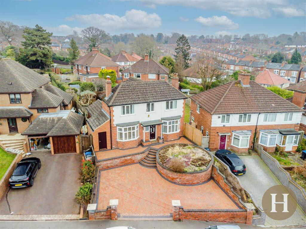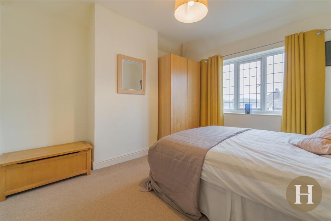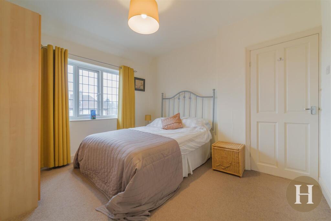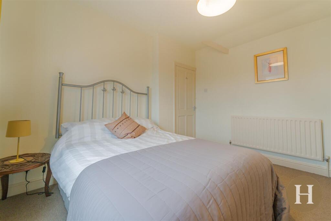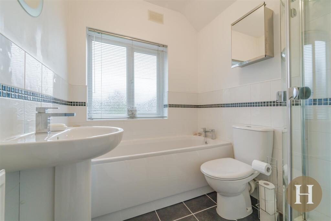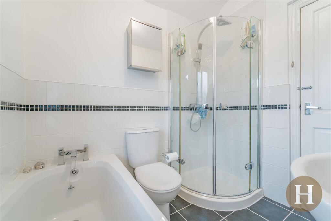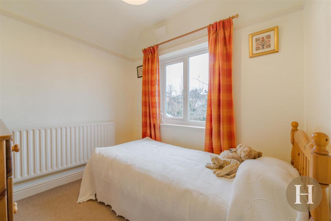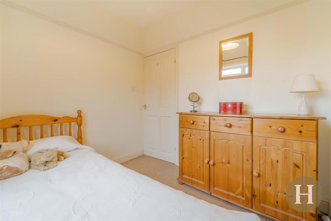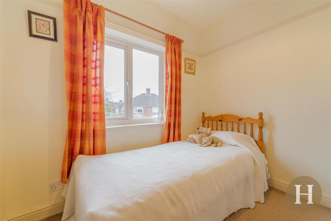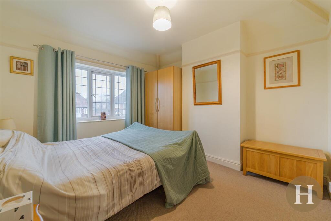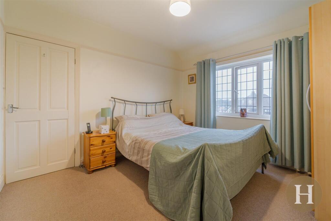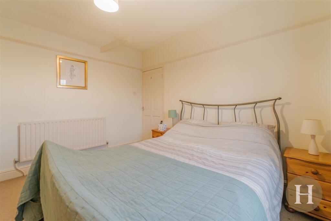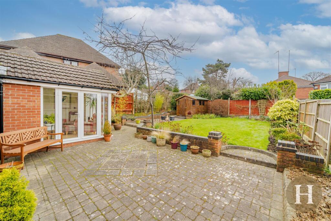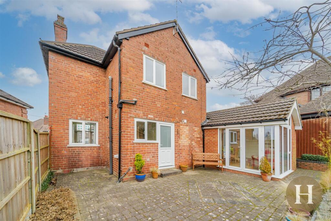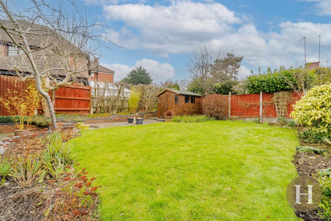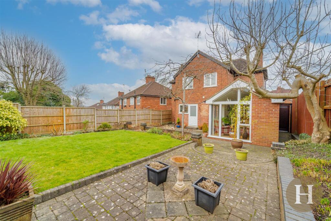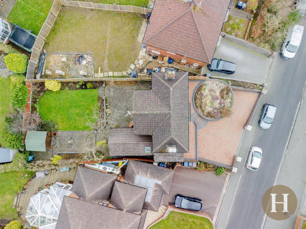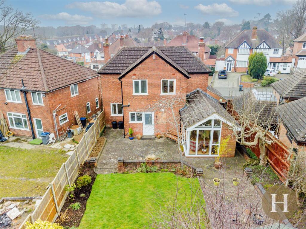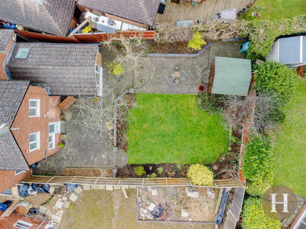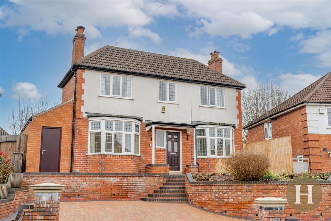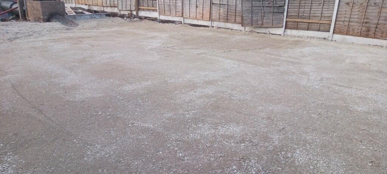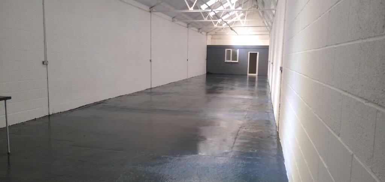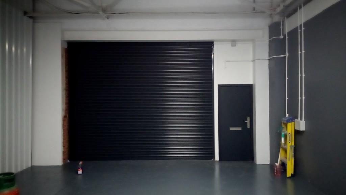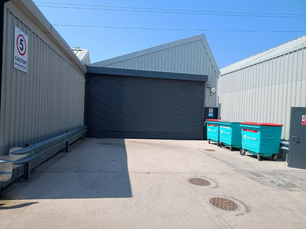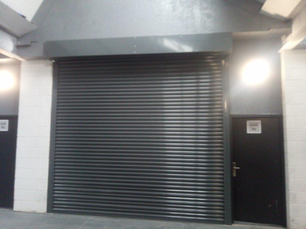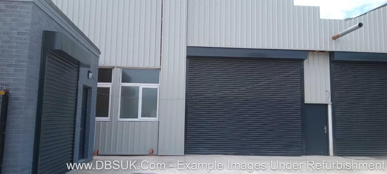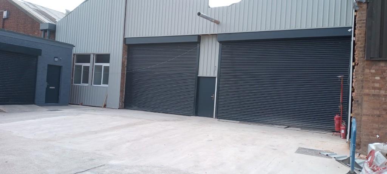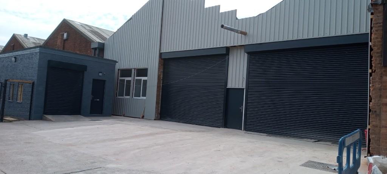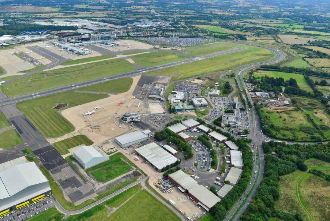Fellows Lane, Harborne, Birmingham, B17
For Sale : GBP 525000
Details
Bed Rooms
3
Bath Rooms
1
Property Type
House
Description
Property Details: • Type: House • Tenure: N/A • Floor Area: N/A
Key Features:
Location: • Nearest Station: N/A • Distance to Station: N/A
Agent Information: • Address: 185-187 High Street Harborne Birmingham B17 9QG
Full Description: Hadleigh Estate Agents are delighted to offer this fantastic three bedroom detached property for sale. Located on the ever popular Fellows Lane, being within close proximity to Harborne High Street, offering an array of shops, restaurants and bars. The property is within easy reach of the Queen Elizabeth Hospital, Birmingham University and Station. Great public transport links into the City Centre and surrounding areas. There are excellent schools for children of all ages such as Harborne Primary, St. Mary's Catholic Primary School, with desirable institutions such as The Blue Coat School, Edgbaston High School for Girls and King Edward VII Five Ways.The property itself comprises, spacious driveway and front garden on approach to the property. The entrance porch leads through to the hallway which gives access to the lounge and study, a modern fitted kitchen, and the rear dining room/extension. Stairs ascend from the hallway to the first floor accommodation which hosts the three good sized bedrooms and the family bathroom. The property also benefits from a secure rear garden in which the access for the store room is located.Entrance Hallway - Obscure glazed front door and double glazed window to front elevation, gas central heating radiator and ceiling light point.Lounge - Double glazed bay window to front elevation, carpet flooring, fireplace, gas central heating radiator and ceiling light point. Doors leading to dining roomStudy - Double glazed window to front and rear elevation, carpet flooring, ceiling light point and gas central heating radiator.Dining Room - Double glazed windows to rear and side elevation, patio doors leading to garden, Velux sky light, access to kitchen, laminate flooring, gas central heating radiator and ceiling light points.Kitchen - A range of base and wall units, sink/ drainer unit and plumbing for washing machine. Double glazed window to rear elevation and patio door. Cooker and hob, gas central heating radiator, laminate flooring and ceiling light point.Storage Room - Rear and front access, electrics and ceiling light point.Master Bedroom - Carpet flooring, ceiling light point, double glazed window to front elevation and gas central heating radiator.Bedroom Two - Carpet flooring, ceiling light point, double glazed window to front elevation and gas central heating radiator.Bedroom Three - Carpet flooring, ceiling light point, double glazed window to rear elevation and gas central heating radiator.Bathroom - Double glazed window to rear elevation, bath, shower cubicle, hand wash basin and gas central heating radiator.Garden - Spacious patio area, lawn garden, mature shrubs, fence panel boundaries.BrochuresFellows Lane, Harborne, Birmingham, B17Brochure
Location
Address
Fellows Lane, Harborne, Birmingham, B17
City
Birmingham
Legal Notice
Our comprehensive database is populated by our meticulous research and analysis of public data. MirrorRealEstate strives for accuracy and we make every effort to verify the information. However, MirrorRealEstate is not liable for the use or misuse of the site's information. The information displayed on MirrorRealEstate.com is for reference only.
Related Homes
