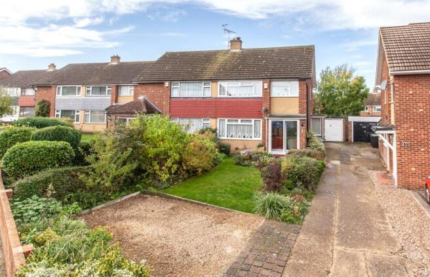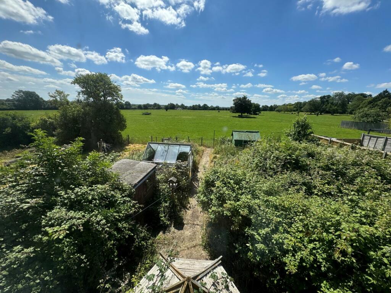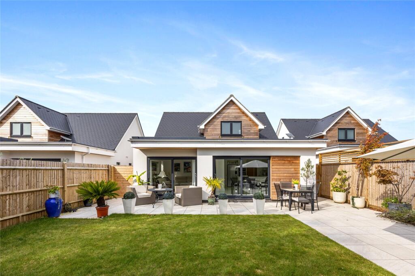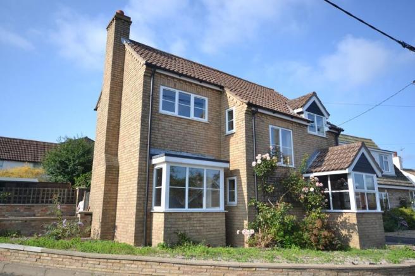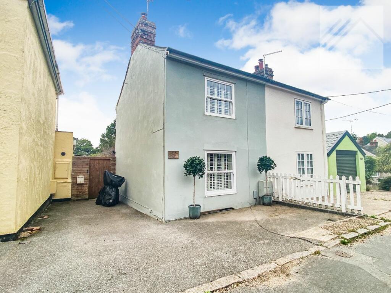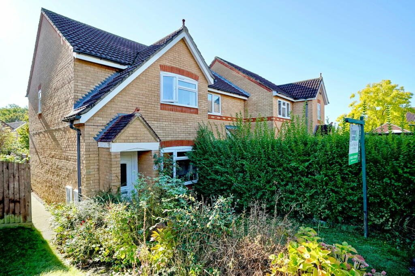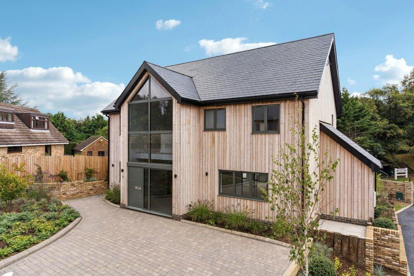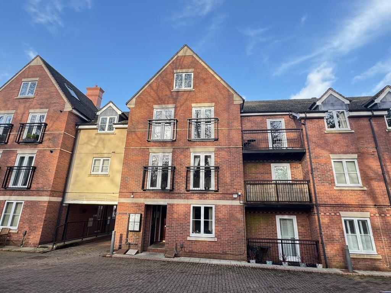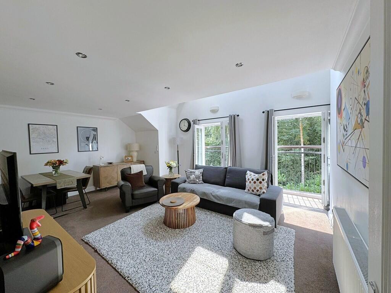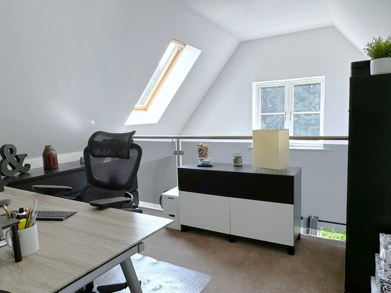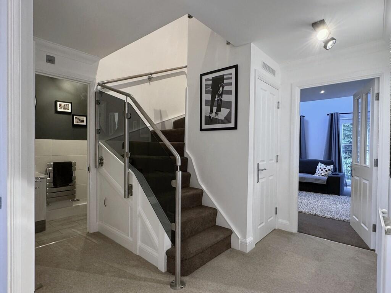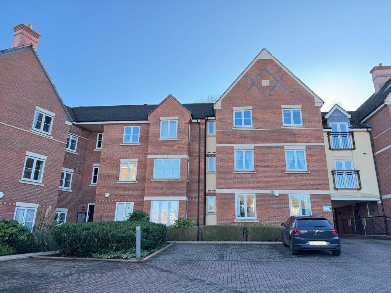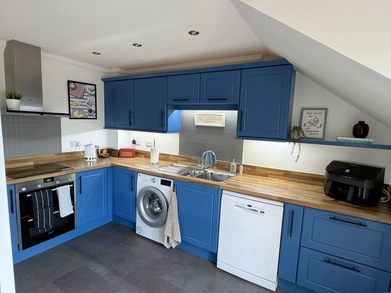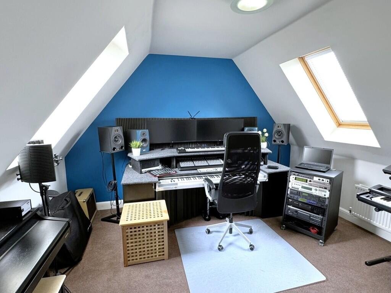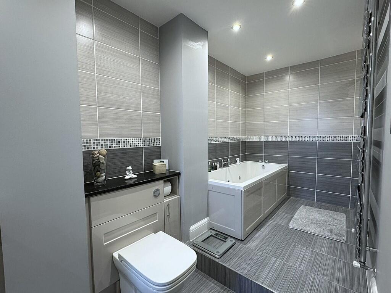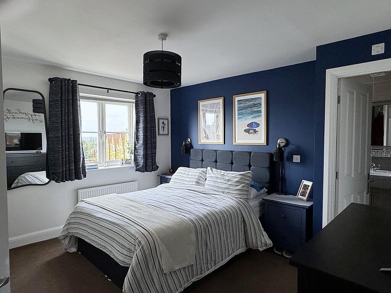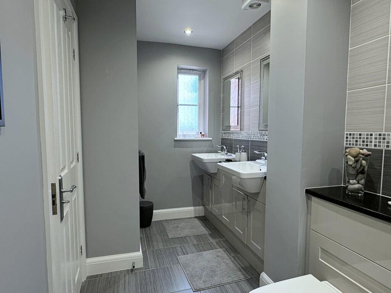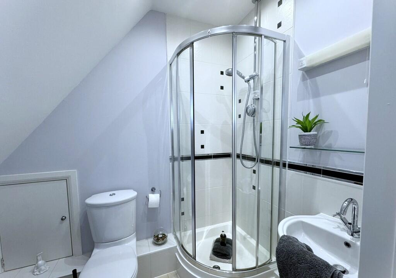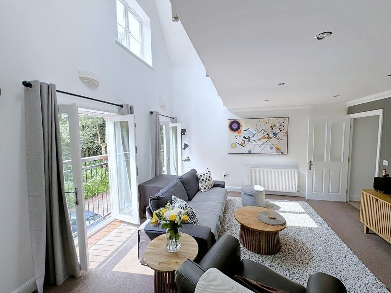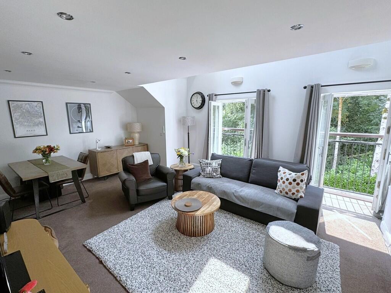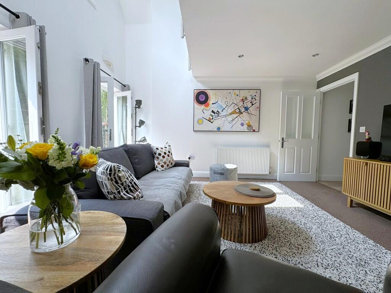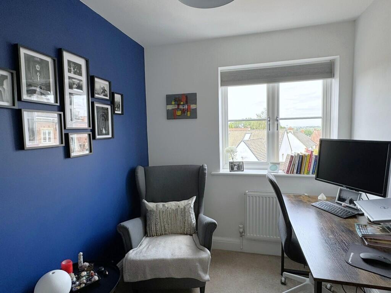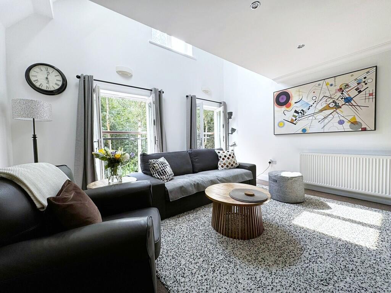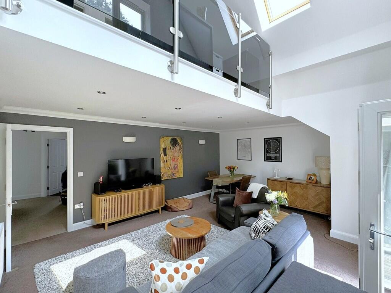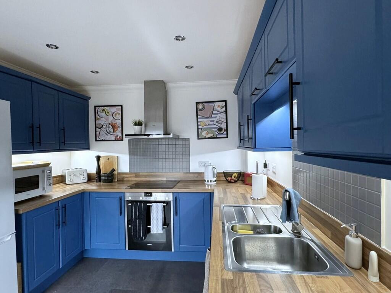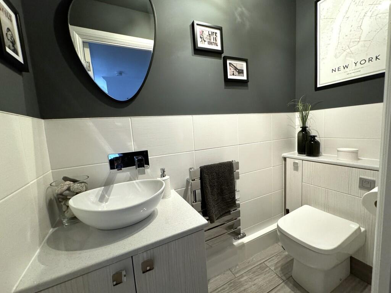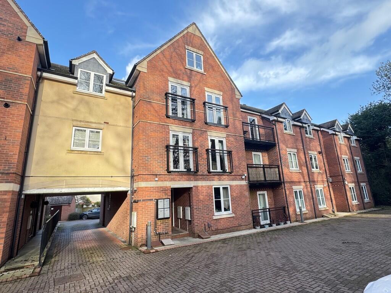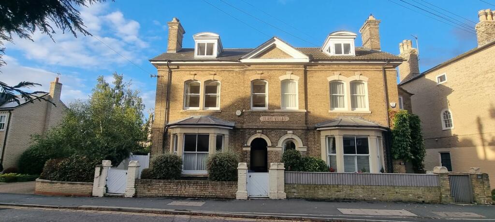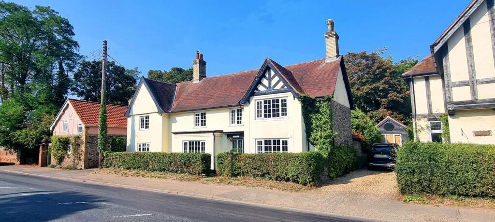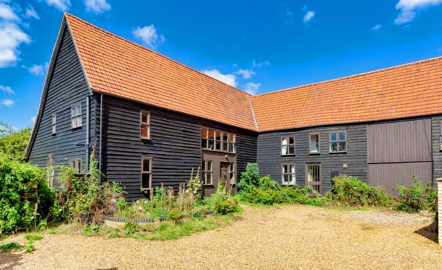Fennyland Lane, Kenilworth
For Sale : GBP 385000
Details
Bed Rooms
3
Bath Rooms
2
Property Type
Apartment
Description
Property Details: • Type: Apartment • Tenure: N/A • Floor Area: N/A
Key Features: • Superb, Luxury Duplex Apartment • Three Bedrooms, Two En-Suites • Allocated & Visitors Parking
Location: • Nearest Station: N/A • Distance to Station: N/A
Agent Information: • Address: Holmes Court House 29a Bridge Street Kenilworth CV8 1BP
Full Description: HERITAGE COURT This is a fabulous property in a sought after location within the desirable town of Kenilworth being close to the Old Town, Castle and Abbey Fields as well as local shops and amenities. The property is very stylish, offers spacious and flexible living ideal for those who want to work from home or for buyers who want to have space for entertaining. The lounge is light-filled with two Juliet balconies enjoying peaceful views of Kenilworth Common, just ideal for relaxing and socialising, with the mezzanine over that adds even more space and is perfect for a tranquil office or an additional retreat for reading. The separate kitchen is well planned and functional, the two double bedrooms both have en-suites, the master with a large en-suite bathroom with a separate shower too. The third bedroom is a versatile single/home office. SELLERS COMMENTS We bought this flat because of its quiet location next to Kenilworth Common. The solid concrete floors reminded us of the flats we have lived in Europe where they are both quiet and energy efficient providing good separation from one flat to another. On a sunny day with the lounge doors open, it is a haven of nature and peacefulness. It's like having your own garden as one can see nothing but a canopy of trees, hear the birds and breathe the fresh air from the common. Enjoying walks in and around Kenilworth has been a firm favourite. The Greenway is perfect for lovely morning walks and after a long working day, we enjoy a stroll into the Old Town or Abbey Fields to relax and socialise. APPROACH FROM THE REAR OF THE BUILDING. As you arrive at Heritage Court you will need to go under the archway where you will find the allocated car parking and visitors spaces. You will note there is a secure entrance door with entryphone system and stairs that lead up to the second floor. This entrance is only for access to four apartments. ENTRANCE HALL A welcoming hallway with radiator, security entryphone and boiler cupboard housing a Vaillant gas boiler. Understairs storage cupboard with shelving and space for tumble dryer which is vented for drying. CLOAKROOM A guest cloakroom with w.c., freestanding oval vanity wash basin with cupboard under and mixer tap over. Heated towel rail, chrome heated towel rail. Complementary tiling. LOUNGE/DINER 18' 8" x 14' 9" (5.69m x 4.5m) A very impressive room, perfect for relaxing and entertaining with a south facing aspect and natural light. This room has a mezzanine floor with glass balcony over to enhance the room's open feel. There are two 'Juliet' balconies in the lounge overlooking Kenilworth Common to blend indoor and outdoor living and aspects. Two wall light points, radiator and electronically operated Velux windows. This is a versatile space with the tranquility of town and country offering privacy and a serene, calming atmosphere. KITCHEN 12' 0" x 10' 7" (3.66m x 3.23m) A well proportioned contemporary kitchen having a 'Juliet' balcony offering far reaching front views, enhancing the space with natural light. Equipped with a range of sleek base and wall-mounted units, it provides ample storage and coordinated work surfaces. There are designated spaces for a washing machine, fridge freezer, and dishwasher, with a tiled area over the Siemens induction hob, matching double fan oven, and extractor fan, blending both style and functionality. MASTER BEDROOM 12' 5" x 12' 0" (3.78m x 3.66m) A stylishly presented, well proportioned master bedroom having a range of recently fitted built in wardrobes, TV aerial connection and Aqualisa digital start stop/pre-warm system fitted for the en-suite shower. Door to: LARGE EN-SUITE BATHROOM A large en-suite bathroom with heated towel rail, recessed lighting and window to the front of the property. The white suite comprises a concealed flush W/C, his and hers inset wash hand basins with mixer taps and vanity storage units below. Whirlpool bath and separate shower cubicle fitted with Aqualisa Quartz Digital power shower. Extractor fan. BEDROOM THREE/OFFICE 9' 9" x 6' 9" (2.97m x 2.06m) On this same floor is the third bedroom currently being used as an office which could be utilised as a single bedroom/ study/ nursery. Tastefully decorated with windows to the front aspect of the property. DOG LEG STAIRCASE LEADING TO UPPER FLOOR SECOND DOUBLE BEDROOM 16' 1" x 13' 6" (4.9m x 4.11m) An ideal second double bedroom with built-in wardrobe, two Velux skylight windows for natural light. Access to under eaves storage space and Aqualisa digital control start stop/pre-warm system fitted for en suite shower. Door to: EN-SUITE SHOWER ROOM A well-proportioned en-suite with corner shower enclosure fitted with Aqualisa Quartz Digital power shower and glazed screen door. There is a close coupled WC and pedestal sink. Extractor fan fitted. Access to storage cupboard and under eaves space. MEZZANINE AREA This well-lit mezzanine on the upper floor offers versatile space, currently used as a home office but adaptable as additional living area. The feature glass panels with handrail overlooks the lounge below, enhancing the airy, open feel. A Velux skylight and rear window fill the room with natural light, while views of Kenilworth Common provide a serene backdrop, making it both practical and inspiring for work or relaxation. OUTSIDE There are two allocated car parking spaces plus visitors spaces. Bin Store and lockable bike store for residents use. TENURE & LEASE DETAILS The property is Leasehold. The Lease Term is 125 years and commenced in 2004. The Ground Rent is £200.00 per year and the Service Charges are £1843.00 per year. The Managing Agents are Bright Willis. BrochuresDraft Brochure
Location
Address
Fennyland Lane, Kenilworth
City
Fennyland Lane
Features And Finishes
Superb, Luxury Duplex Apartment, Three Bedrooms, Two En-Suites, Allocated & Visitors Parking
Legal Notice
Our comprehensive database is populated by our meticulous research and analysis of public data. MirrorRealEstate strives for accuracy and we make every effort to verify the information. However, MirrorRealEstate is not liable for the use or misuse of the site's information. The information displayed on MirrorRealEstate.com is for reference only.
Real Estate Broker
Julie Philpot, Kenilworth
Brokerage
Julie Philpot, Kenilworth
Profile Brokerage WebsiteTop Tags
Superb Three Bedrooms Two En-Suites Heritage CourtLikes
0
Views
8
Related Homes
