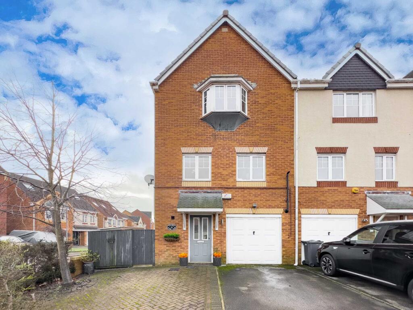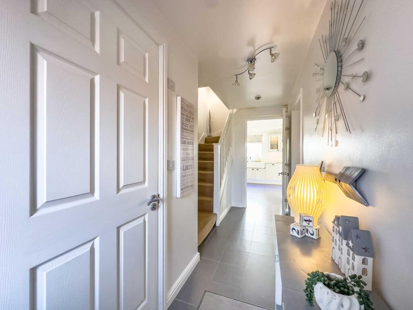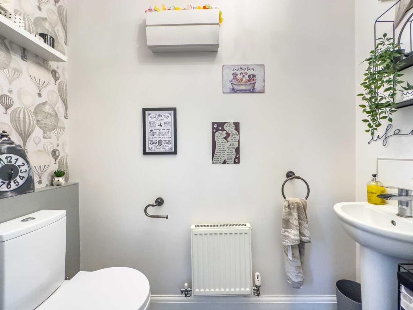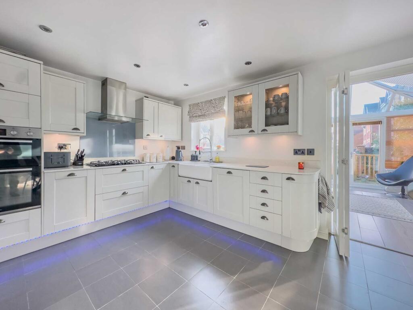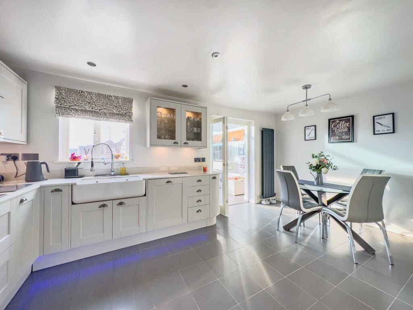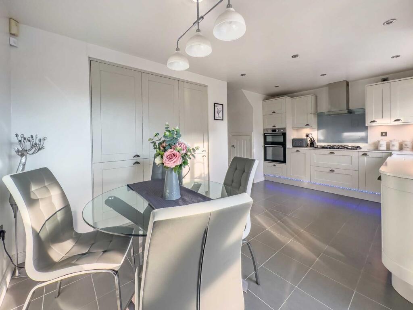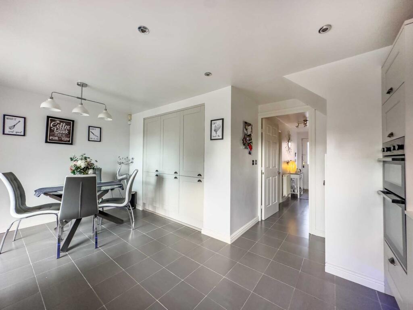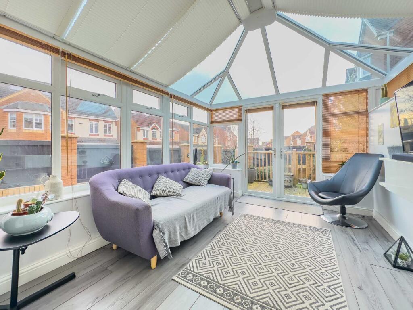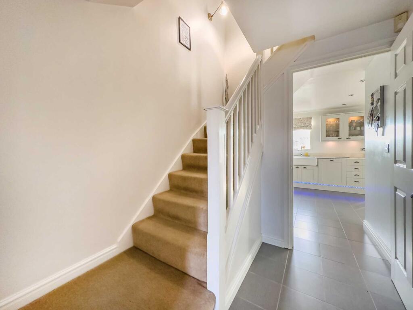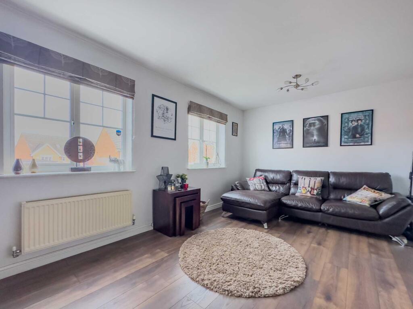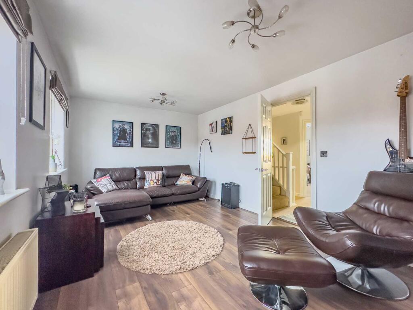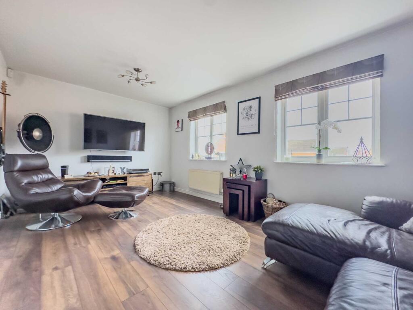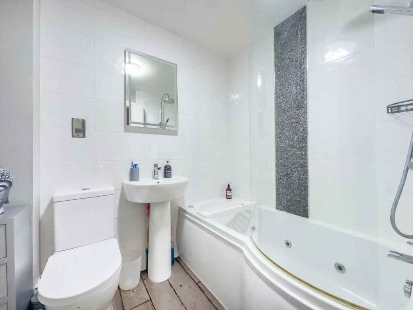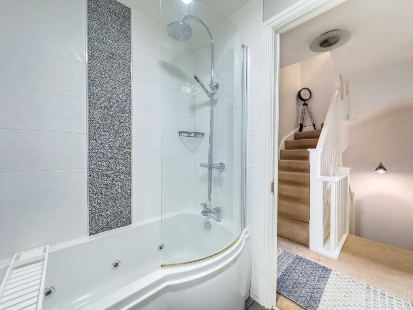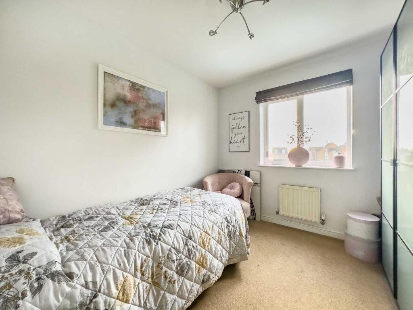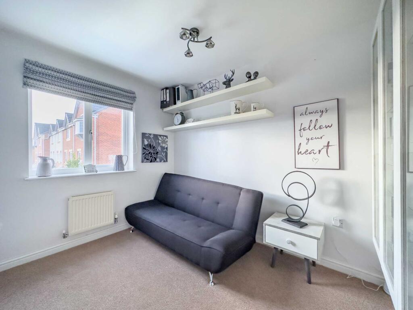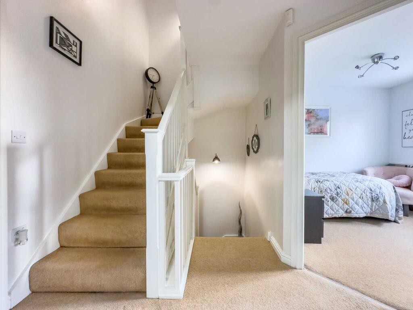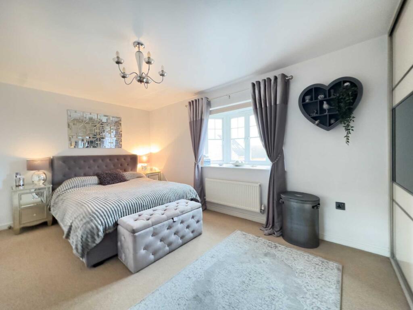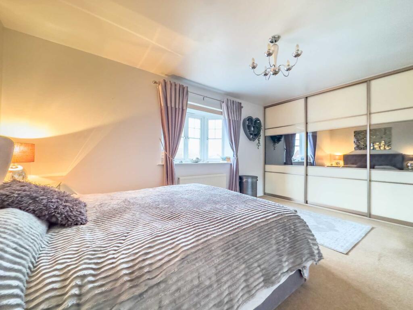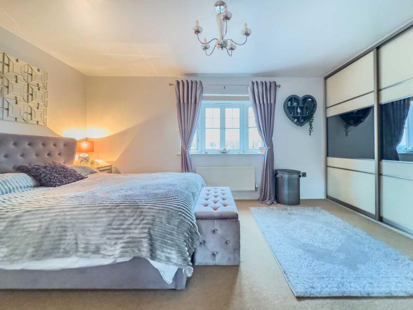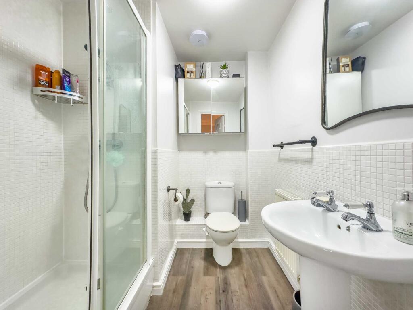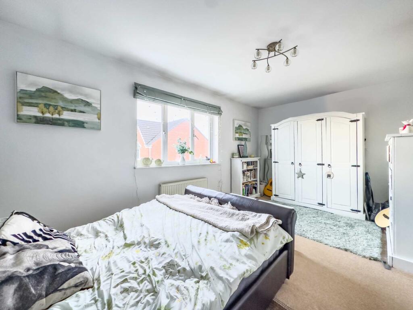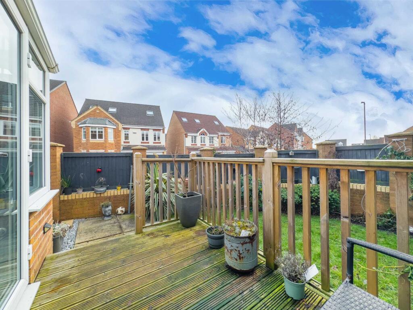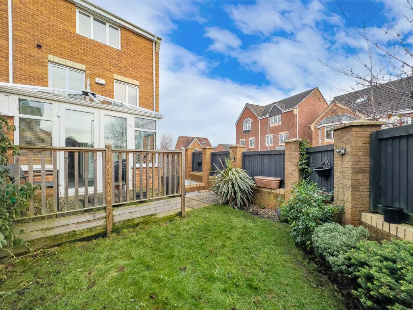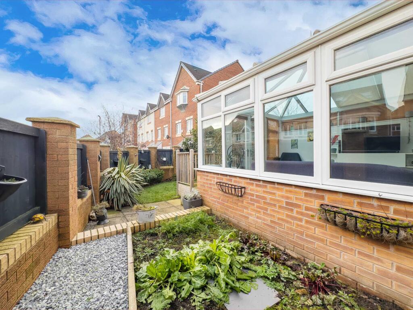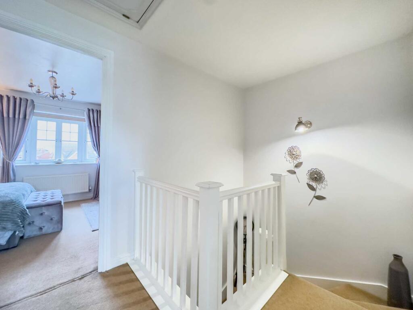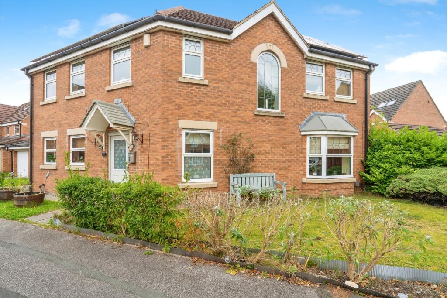Fern View, Gomersal
For Sale : GBP 279950
Details
Bed Rooms
4
Bath Rooms
2
Property Type
Town House
Description
Property Details: • Type: Town House • Tenure: N/A • Floor Area: N/A
Key Features: • Four Bedroom End Town House • 16` Dining Kitchen • En-Suite to Master Bedroom • Integral Garage • Conservatory • Parking for Two Vehicles • Enclosed Garden to Rear
Location: • Nearest Station: N/A • Distance to Station: N/A
Agent Information: • Address: 20 Market Place, Birstall, WF17 9EL
Full Description: A spacious four-bedroom end town house situated on this popular residential development within easy access of local amenities and in the catchment area of well renowned local schools. The accommodation which benefits from UPVC double glazing, gas central heating system, burglar alarm system, conservatory and integral garage is arranged over three floors and needs to be viewed internally to be fully appreciated. Briefly comprising, entrance hall with guest / WC, 16` dining kitchen, living room, four bedrooms, en-suite to master, family bathroom, parking for two vehicles to front, enclosed garden to rear.ACCOMMODATIONENTRANCE HALLWith tiled floor. Door provides access to garage.GUEST / WC 6`10` x 3`1`Low flush W.C, pedestal wash hand basinDINING KITCHEN 16`9` x 13`1`With a superb range of modern base and wall units with complimentary quartz surfaces and glazed display unit. Integrated appliances, include five ring gas hob, electric double oven, dishwasher, fridge and freezer. French doors lead into the conservatory. CONSERVATORY 12`9` x 9`6`Laminate flooring, contemporary wall mounted radiator. French doors give access to rear garden. Stairs to First FloorLIVING ROOM 16`10` x 10`5`Laminate flooring.FAMILY BATHROOM -6`9` x 5`5`Three-piece suite comprising, jacuzzi style bath with shower over, pedestal wash hand basin, low flush WC, wall mounted heated towel rail, tiled walls.BEDROOM THREE 10` x 8`2`BEDROOM FOUR 8`4` x 9`9`Stairs to Second FloorMASTER BEDROOM 14`11` to wardrobes by 10`4` plus en-suite Modern fitted wardrobes to one wall. ENSUITE SHOWER ROOM 6`10` x 6`4`Modern tiling to half height, fully tiled shower cubicle. Low flush WC, pedestal wash hand basin, wall mounted heated towel rail.BEDROOM TWO 16`9` x 9`10`LANDING Has useful linen cupboard, drop door provides access to the part boarded loft space. OUTSIDE There is parking for two vehicles to front which gives access to the integral garage. The garage measures 16`3` X 9`3` has up and over door, power and light. To the rear of the garage is a range of kitchen units and plumbing for automatic washing machine. Pathway to the side, leads to the enclosed landscaped rear garden with decked and paved seating areas, lawn and a selection of plants and shrubs.Viewing strictly by appointment.NoticePlease note we have not tested any apparatus, fixtures, fittings, or services. Interested parties must undertake their own investigation into the working order of these items. All measurements are approximate and photographs provided for guidance only.BrochuresWeb Details
Location
Address
Fern View, Gomersal
City
Fern View
Features And Finishes
Four Bedroom End Town House, 16` Dining Kitchen, En-Suite to Master Bedroom, Integral Garage, Conservatory, Parking for Two Vehicles, Enclosed Garden to Rear
Legal Notice
Our comprehensive database is populated by our meticulous research and analysis of public data. MirrorRealEstate strives for accuracy and we make every effort to verify the information. However, MirrorRealEstate is not liable for the use or misuse of the site's information. The information displayed on MirrorRealEstate.com is for reference only.
Real Estate Broker
Watsons Property Services, Birstall
Brokerage
Watsons Property Services, Birstall
Profile Brokerage WebsiteTop Tags
16` Dining Kitchen Integral Garage ConservatoryLikes
0
Views
29
Related Homes
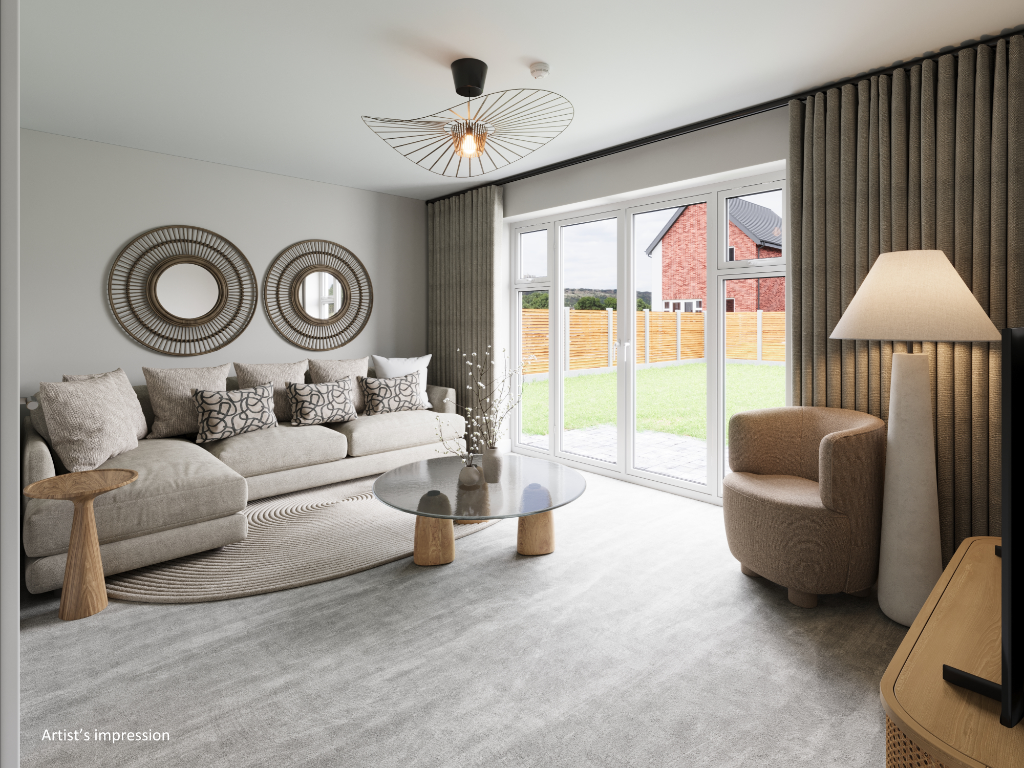



1701 Fern Hollow Drive, Diamond Bar, Los Angeles County, CA, 91765 Silicon Valley CA US
For Sale: USD975,000

575 Fernwood Pacific Dr, Topanga, Los Angeles County, CA, 90290 Silicon Valley CA US
For Sale: USD1,999,000


1609 Trinity Street, Eureka, Humboldt County, CA, 95501 Silicon Valley CA US
For Sale: USD819,000

