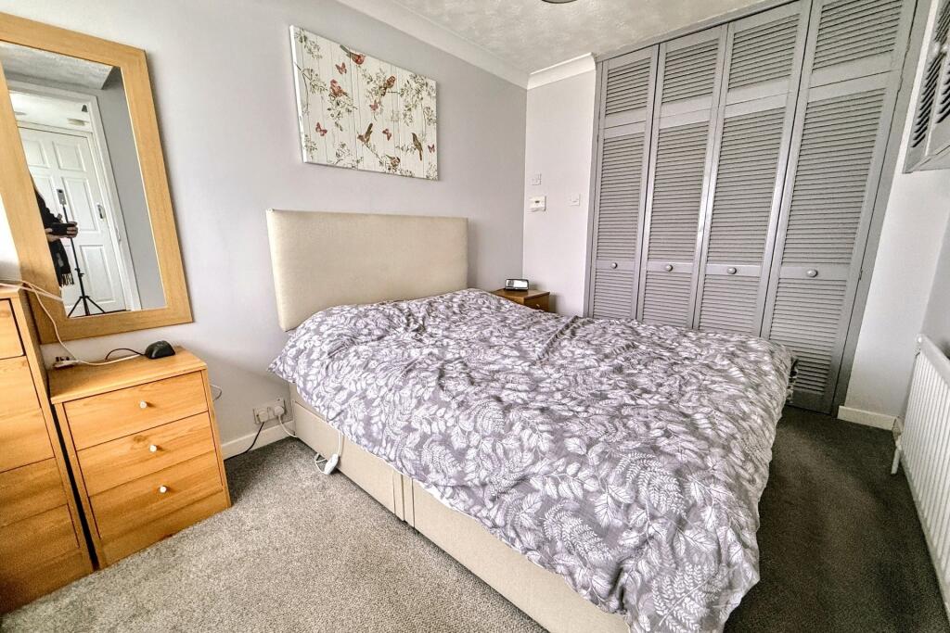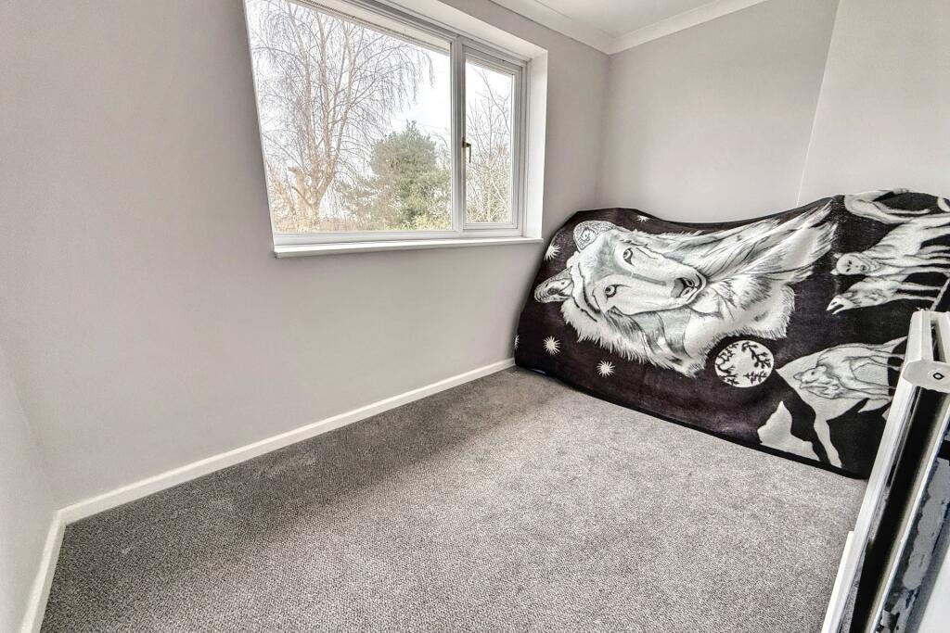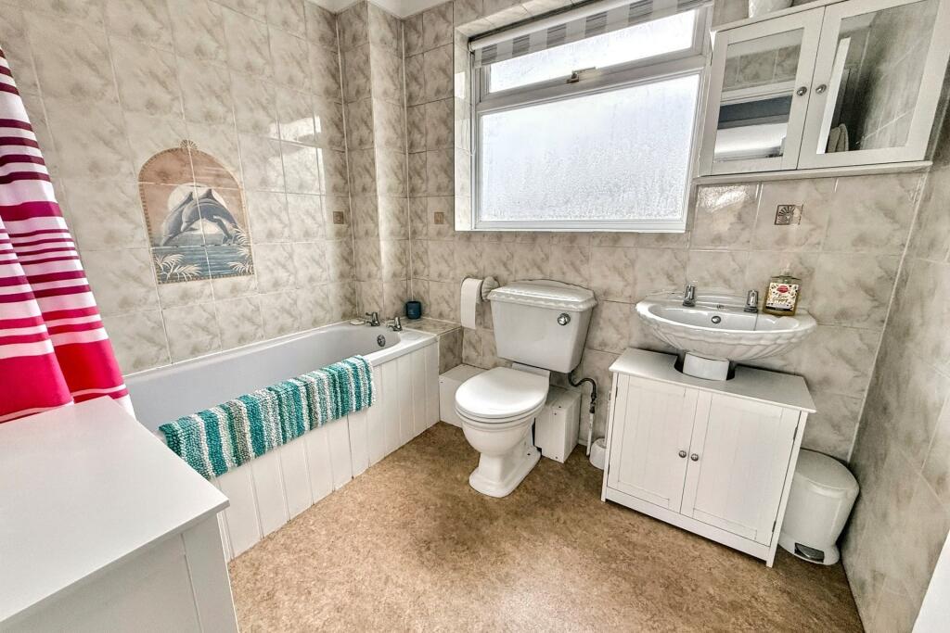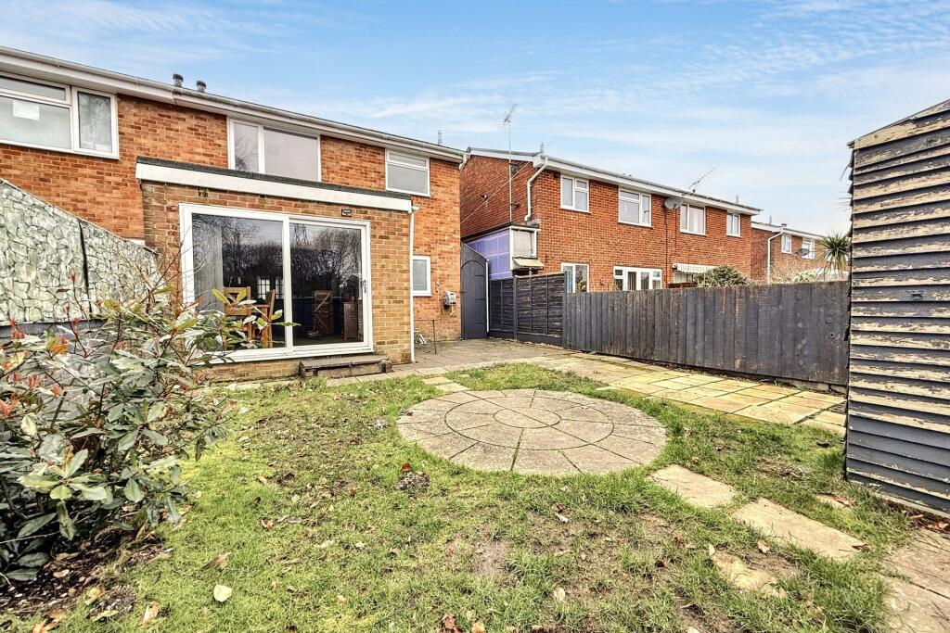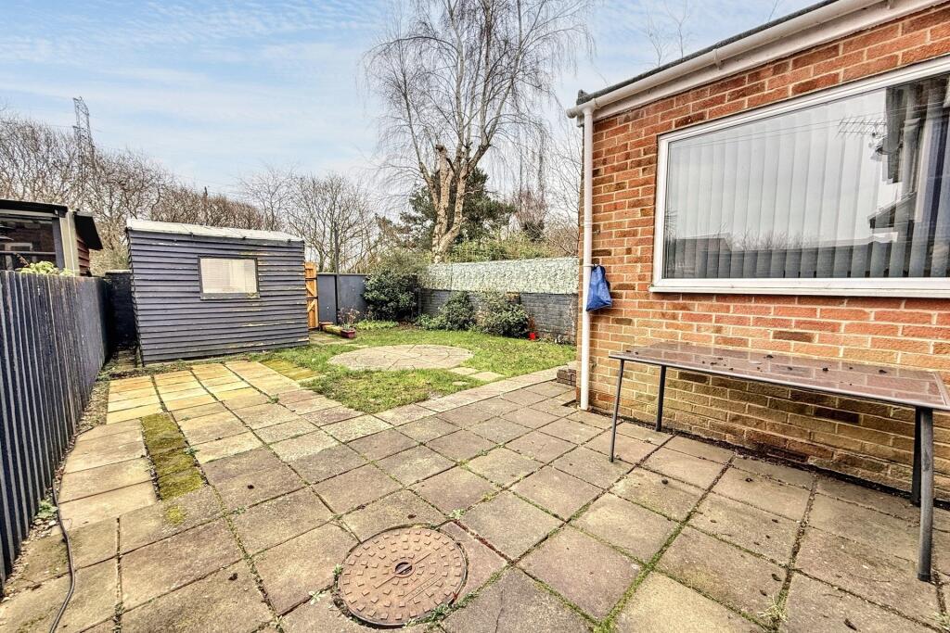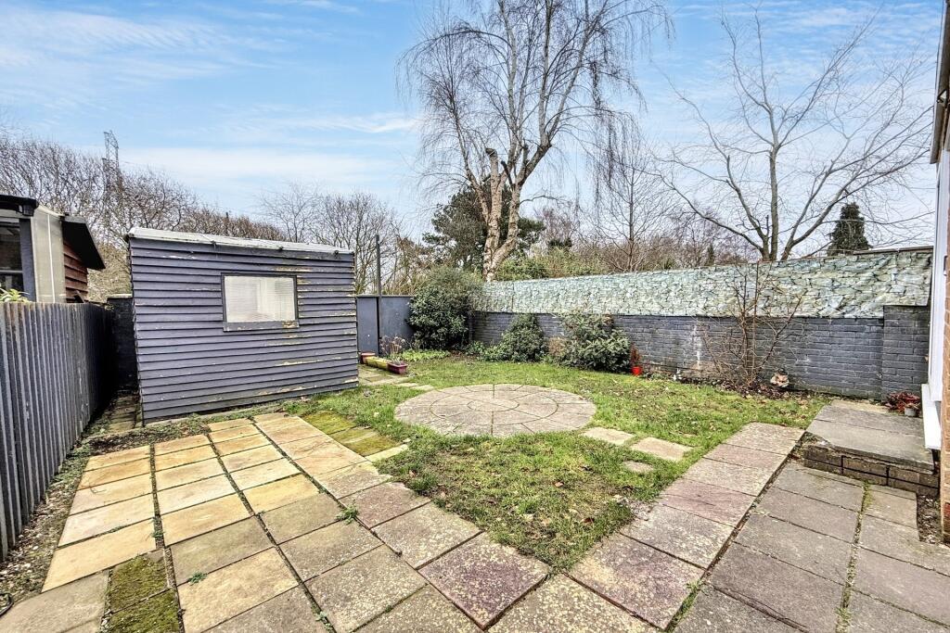Ferndown
For Sale : GBP 325000
Details
Bed Rooms
4
Bath Rooms
1
Property Type
Semi-Detached
Description
Property Details: • Type: Semi-Detached • Tenure: N/A • Floor Area: N/A
Key Features: • 3/4 Bedrooms • Flexible Layout • Extended Family Home • Large Driveway • Backing Onto Heathland
Location: • Nearest Station: N/A • Distance to Station: N/A
Agent Information: • Address: 503 Ringwood Road, Ferndown, BH22 9AG
Full Description: 4 BEDROOM SEMI-DETACHED FAMILY HOME IN A POPULAR LOCATION Offering a flexible layout and being very well presented this 4 bedroom semi-detached home backs onto attractive protected heathland, and is being offered to the market for the first time in 40 years. The property is approached via a driveway that is suitable for the parking of several vehicles. Upon entering the property you are welcomed into a hallway with large cupboard, that is ideal for the storage of jackets and shoes. The living room is of a good size and easily accommodates a variety of furnishing. Having been extended, the living room leads through to a spacious dining room with dual aspect windows and doors, which make this a bright and light space to entertain. The kitchen boasts marble effect worktops to 3 sides, and a range of wall and base mounted storage units in a contrasting grey. There is ample space for free standing white goods and a door that leads to a handy covered area to the side of the property. Further ground floor accommodation includes a double bedroom with built in deep wardrobes with louvre doors. Upstairs, the property benefits from 3 bedrooms, 2 large doubles and a single. The bedrooms share use of a fully tiled family bathroom that comprises a bath with electric shower above, hand wash basin and WC. Outside, to the rear, the garden is mainly laid to lawn with a couple of paved areas for furniture. Secure fenced borders provide privacy and a gate leads directly onto the surrounding heathland. Additional Information Tenure: FreeholdUtilities: Mains Electricity & Water & GasDrainage: Mains DrainageParking: DrivewayBroadband: Refer to ofcom website Mobile Signal: Refer to ofcom website Flood Risk: For more information refer to gov.uk, check long term flood risk Council Tax Band: C DRAFT DETAILSWe are awaiting verification of these details by the seller(s). ALL MEASUREMENTS QUOTED ARE APPROX. AND FOR GUIDANCE ONLY. THE FIXTURES, FITTINGS & APPLIANCES HAVE NOT BEEN TESTED AND THEREFORE NO GUARANTEE CAN BE GIVEN THAT THEY ARE IN WORKING ORDER. YOU ARE ADVISED TO CONTACT THE LOCAL AUTHORITY FOR DETAILS OF COUNCIL TAX. PHOTOGRAPHS ARE REPRODUCED FOR GENERAL INFORMATION AND IT CANNOT BE INFERRED THAT ANY ITEM SHOWN IS INCLUDED.These particulars are believed to be correct but their accuracy cannot be guaranteed and they do not constitute an offer or form part of any contract.Solicitors are specifically requested to verify the details of our sales particulars in the pre-contract enquiries, in particular the price, local and other searches, in the event of a sale.VIEWINGStrictly through the vendors agents Goadsby BrochuresBrochure
Location
Address
Ferndown
City
N/A
Features And Finishes
3/4 Bedrooms, Flexible Layout, Extended Family Home, Large Driveway, Backing Onto Heathland
Legal Notice
Our comprehensive database is populated by our meticulous research and analysis of public data. MirrorRealEstate strives for accuracy and we make every effort to verify the information. However, MirrorRealEstate is not liable for the use or misuse of the site's information. The information displayed on MirrorRealEstate.com is for reference only.
Top Tags
Flexible layout Large drivewayLikes
0
Views
46
Related Homes

















